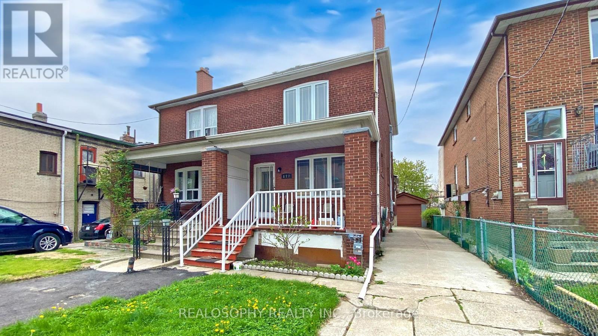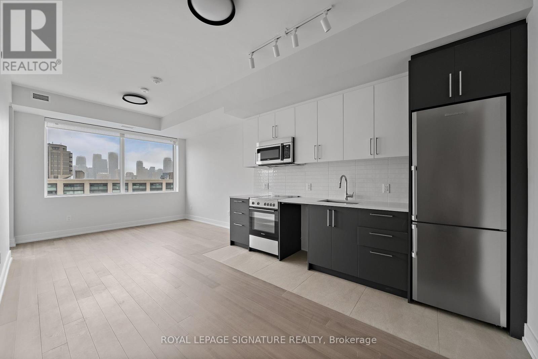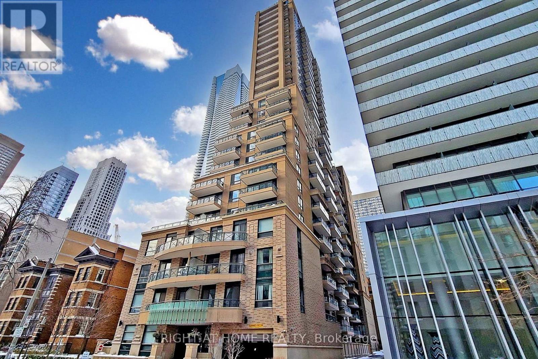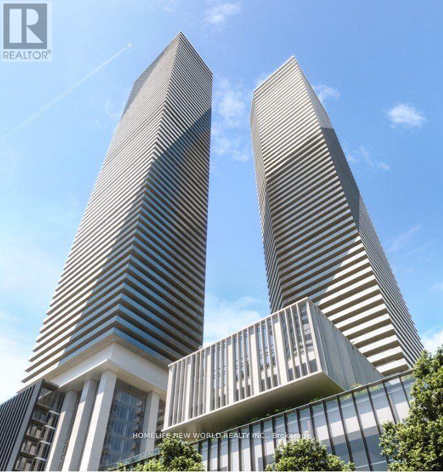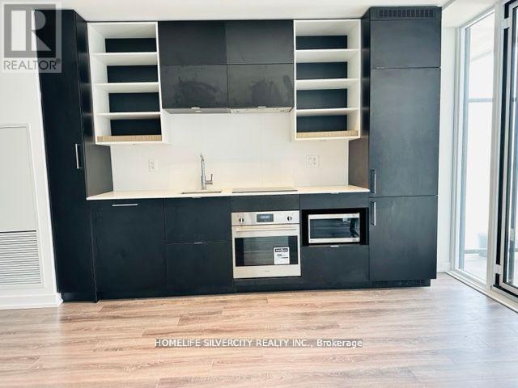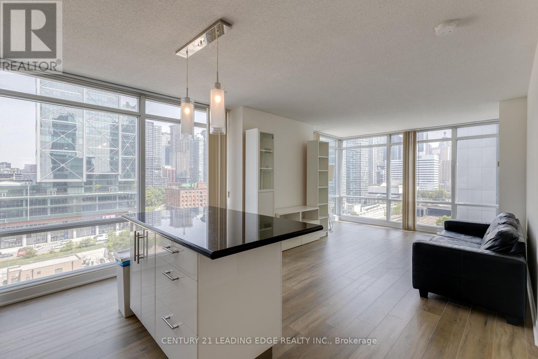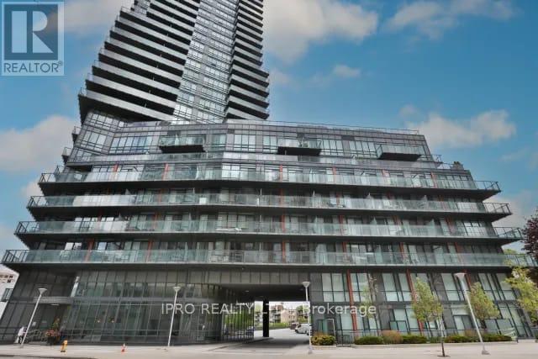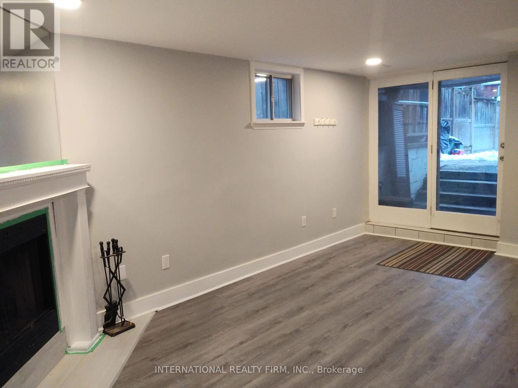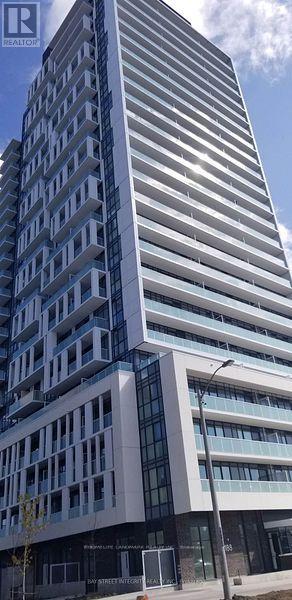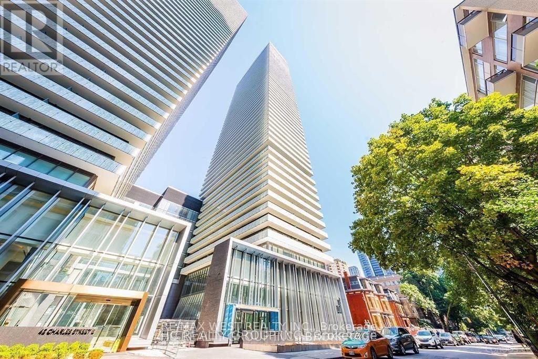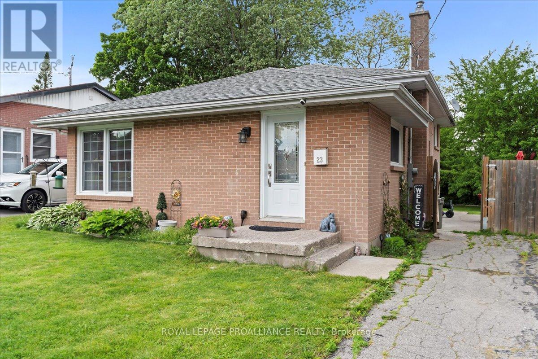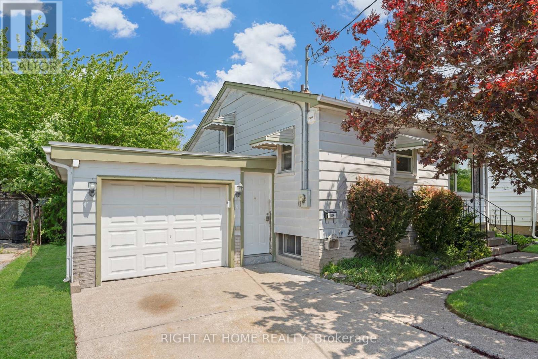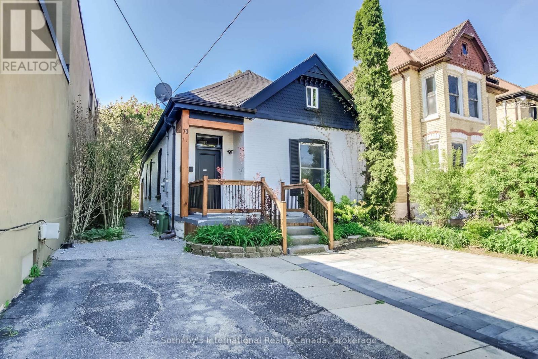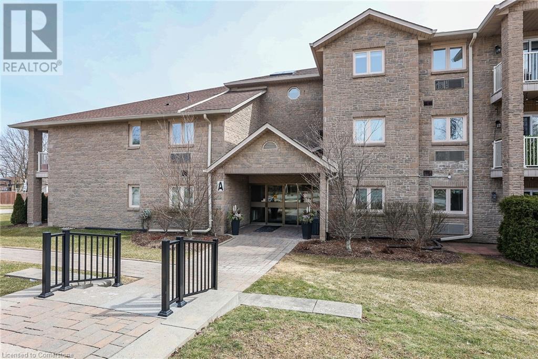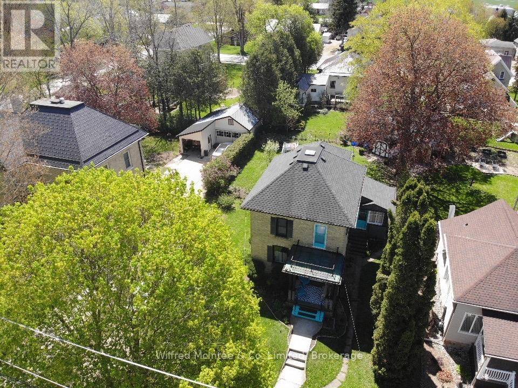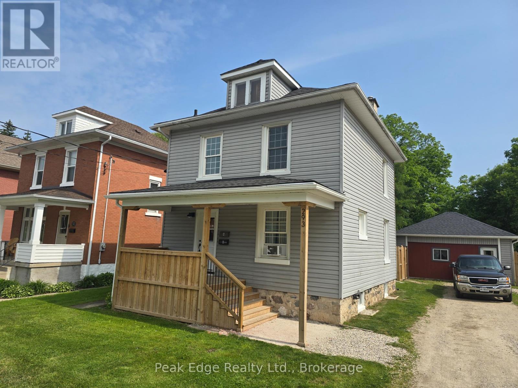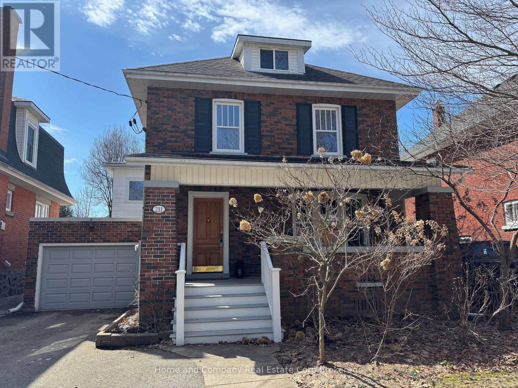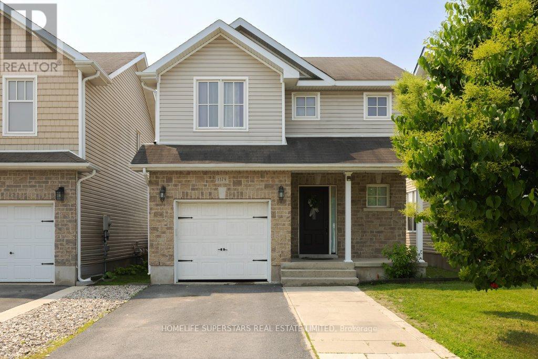Lower - 177 Gowan Avenue
Toronto, Ontario
Bright & Renovated 1-Bedroom Basement Apartment Furnished and All-Inclusive. Welcome to your new home in the heart of East York. This beautifully renovated and freshly painted studio basement apartment offers a warm, private, and thoughtfully designed living space that's both comfortable and functional, perfect for a single occupant. Furnished and move-in ready, the apartment features above-grade windows that allow natural light to brighten every room, while the lowest ceiling height remains a generous six feet, creating a surprisingly open and inviting atmosphere for a basement unit.The apartment includes a private entrance, offering complete independence and privacy. All utilities (heat, hydro, water and Wi-Fi) are included in the rent, allowing for easy budgeting and stress-free living and the Laundromat is a 10 min walk to Broadview and Torrens. Whether you're a student, professional, or simply someone looking for a quiet and cozy place to call home, this space is designed with your lifestyle in mind. Situated in an incredibly convenient location, you're just steps away from the 25 Don Mills and 87 Cosburn bus routes with access to Pape Station and Broadview Station, making commutes and travel around the city a breeze. Everyday essentials are right at your doorstep, including grocery stores, banks, restaurants, and a laundromat, offering everything you need within easy reach. Centennial College is only a seven-minute walk away, making this an ideal spot for students or staff looking for nearby housing.This apartment is clean, quiet, and cared for perfect for anyone seeking a comfortable and convenient place to settle into. (id:59911)
Realosophy Realty Inc.
44 Carlisle Crescent
Toronto, Ontario
Located in the "Village of Abbey Lane", a stunning & spacious multi-generational home built by Herron Homes! The main home has been completely upgraded with quality materials, design & workmanship. Carpet-free with 2437sf above grade plus finished lower in-law suite with walk-up/ separate entrance. The expansive main kitchen is a showstopper & includes: extensive maple cabinets augmented with leaded-glass display doors; drawers galore; 2 huge islands, one including the undermount sink, with total counter seating for 6; quartz countertops; premium appliances; custom backsplash; premium lighting; & walk-out to the back yard. The dining room and adjoining living room feature a jaw-dropping "waffle effect" coffered ceiling, hardwood (maple) flooring, gas fireplace & oversized windows which bathe the home in natural light. The huge family room is "in-between" floors & feels like a trip to a luxurious cottage, with its pine tongue & groove vaulted ceiling, wood beams with potlights & soaring Palladian windows bisected by the 2-storey gas fireplace. The principal laundry room is also conveniently located on this in-between level. The generous primary suite includes a dreamy ensuite bath, with straight-in, roomy shower & make-up station; walk-in closet; and beautiful engineered hardwood floors. Bedrooms 2 & 3 are freshly painted & also boast engineered hardwood. The 5-piece upgraded main bathroom includes a double vanity. The walk-up basement includes 1 bedroom + den; spacious living area; full kitchen with built-in stovetop, wall oven & dishwasher; full bathroom & in-suite laundry. To top it all off, a great house needs a great roof and there's no match for the Marley clay tile roof which protects this home. This is an exceptional home in a fantastic neighbourhood & super-convenient location. Easy transportation- 401/Port Union at the doorstep; ready access to TTC; Rouge GO nearby; Toronto Zoo; Rouge National Park; U of T Scarborough & the Pan Am Sports Centre. (id:59911)
RE/MAX Rouge River Realty Ltd.
509 - 664 Spadina Avenue
Toronto, Ontario
**SPACIOUS 2 BEDROOM 2 BATH ONE MONTH FREE RENT! Be the first to live in this brand-new, never-occupied suite at 664 Spadina Avenue, ideally located in the dynamic Harbord Village and University District of downtown Toronto. This stylish and spacious rental offers the perfect blend of modern comfort and urban convenience ideal for professionals, families, and students looking to enjoy everything the city has to offer. With a trendy restaurant right at your doorstep and a cozy shared lounge space for socializing, this building is designed for both lifestyle and Step inside and be welcomed by a bright, open-concept layout, enhanced by floor-to-ceiling community. windows that flood the space with natural sunlight. The sleek, contemporary kitchen is fully equipped with premium stainless steel appliances and minimalist cabinetry perfect for everyday cooking or hosting dinner nights. Each of the three large bedrooms offers ample closet space and privacy, while the two bathrooms are beautifully finished with modern fixtures, providing a spa-like atmosphere to unwind in after a long day. Located directly across from the University of Torontos St. George campus, this suite offers unbeatable access to one of the citys most sought-after areas. Families will appreciate the proximity to high-ranking schools, while everyone can enjoy iconic Toronto destinations like the ROM, AGO, Queens Park, and more. Nature enthusiasts will love being close to green spaces such as Trinity Bellwoods, Christie Pits, and Bickford Park. With St. George and Museum subway stations just minutes away, commuting to the Financial or Entertainment District is a breeze. Whether you're exploring the luxury boutiques of Yorkville or enjoying the historic charm of Harbord Village, this location offers something for everyone. (id:59911)
Royal LePage Signature Realty
511 - 35 Hayden Street
Toronto, Ontario
Stunning 2-Bedroom Corner Unit With Terrace In The Heart Of Yonge & Bloor! Located Just Steps To The Subway, Yorkville, Shopping, Restaurants, Universities, And Entertainment. This Bright And Spacious Suite Features A Functional Open-Concept Layout, Soaring 9-Foot Ceilings, And Premium Finishes Throughout. Enjoy Resort-Style Amenities Including An Indoor Pool, Hot Tub, Gym, Billiards Room, Party Room, Outdoor Terrace With BBQ Lounge, Guest Suites, 24-Hour Concierge, And Visitor Parking. Live In One Of Torontos Most Dynamic And Convenient Neighbourhoods! (id:59911)
Right At Home Realty
4902 - 395 Bloor Street E
Toronto, Ontario
Gorgeous 2 Bedroom 2 Bathroom Corner Unit Located In The Heart of Toronto. This Bright Unit Boasts Laminate Floors, Large Windows With Lots Of Natural Light. Open-concept Layout. The Kitchen Features Modern Appliances And Ample Counter Space. The Bedroom Is Generously Sized and Feature Closet. With Its Convenient Location, Such As Shopping, Dining, Public transportation. 2 Minutes Walk To Subway, 800 Metre Away Yonge Bloor & Yorkville Shopping Area, 15 Minutes To CBD By Subway. This Unit Is Perfect For Those Looking For A Comfortable And Convenient City Lifestyle. Don't Miss Your Chance To Take This Beautiful Unit. The Photos Were Taken When Unit Vacant For Reference. (id:59911)
Aimhome Realty Inc.
3510 - 138 Downes Street
Toronto, Ontario
Welcome to this brand-new 402 sq. ft. suite on the 35th floor, ideally located in downtown Toronto's most sought-after area. Enjoy unobstructed south-facing lake views that offer both tranquility and privacy. The thoughtfully designed layout features sleek, modern finishes, ample natural light, and smart use of space. Wake up to sunrise views and unwind with city lights at night. Steps from top restaurants, shopping, entertainment, and transit. Priced at one of the lowest points ever for this location and viewan incredible value. Flexible closing date available. Don't miss this gem, won't last! (id:59911)
Homelife New World Realty Inc.
1318 - 20 Edward Street
Toronto, Ontario
welcome to panda condo .one bedroom unit has a functional layout with clear city view. open concept living room .9 feet ceiling, walk out balcony. prime locations in heart of downtown Toronto. walk score subway and finest sports. Ryerson university & university of Toronto & much more status certificate available on buyer request. buyer agent to Verify all dimensions and taxes (id:59911)
Homelife Silvercity Realty Inc.
1202 - 25 Telegram Mews
Toronto, Ontario
Live In One Of The Best Locations In Downtown Toronto! Gorgeous 933 Sq Ft + 30 Sq Ft Balcony Corner Unit, 2 Bdrm + Open Concept Den, 2 Full Baths, Newly Renovated with New Flooring Throughout and Fresh Paint, Stainless Steel New Appliances. Parking Beside Elevator + Locker Included. Open Concept Living/Kitchen, Modern Finishes, Wall-To-Wall, Floor To Ceiling Windows With Plenty Of Natural Light. Recognized As One Of The Best Managed Condos In City Place. Indoor Pool, Hot Tub, Gym, Theatre, Outdoor Lounge, Bbq, Guest Suites, Etc! Underground Access To Sobeys. Steps To Transit, Waterfront, Cn Tower, Rogers Cntr & Hwy. (id:59911)
Century 21 Leading Edge Realty Inc.
103 - 825 Church Street S
Toronto, Ontario
Welcome to this beautiful, well laid-out condo Townhouse, that is located in a prestigious area of downtown Toronto. This luxurious Condo is at the intersection of Church St & Yonge St and it boasts 2 good sized bedrooms and 3 full washrooms and a separate shower in the master bedroom. The outside terrace is huge and the size is 10ft x 32 ft which is perfect for morning breakfast, evening dinner or entertaining family & friends. The location is perfect because it is close to all amenities such as LCO, U of T university, Loblaws supermarket, financial district, Eaton Center and much more. Walking distance to the subway. **EXTRAS** Walk out to terrace from dining room. State of the art indoor pool area, party room, billiards room, gym, library, conference room, theatre room, massage room and guest suites. Also roof top terrace with 2 BBQ areas. (id:59911)
Ipro Realty Ltd.
Lower - 261 Soudan Avenue
Toronto, Ontario
If you are looking for a nice 2BR apartment, but don't like high rises, this is the one for you. Everything is brand new. Dry and warm, bright with abundant sunlight during the day, walk out to the nice backyard, small private patio, fireplace in the living room, brand new kitchen with stainless steel appliances, peninsula to fit 3-4 high chairs, desk area, good size bedrooms, tons of built-in wardrobes and storage area, super nice, clean, spacious and convenient. The list goes on. Such a nice feel in this 1,000 SF basement apartment. Separate private entrance. Looking for responsible professional people who would take great care of the place. (id:59911)
International Realty Firm
1911 - 188 Fairview Mall Drive
Toronto, Ontario
Welcome to this brand-new 2-bedroom unit at Verde Condos, featuring 9-foot ceilings, floor-to-ceiling windows, and a spacious balcony for indoor-outdoor living. The open-concept layout includes a contemporary kitchen with a moveable island, ideal for both everyday use and entertaining. Prime location just steps from Fairview Mall, the T&T Supermarket, Don Mills Subway Station, LCBO, Cineplex, restaurants, parks, and schools. Minutes to Seneca College and with easy access to Highways 404 & 401, commuting is a breeze. (id:59911)
Homelife Landmark Realty Inc.
2913 - 50 Charles Street E
Toronto, Ontario
Super Luxury Condo, 24 Hours Concierge; 100 Walking Score, Steps To Bloor Street & Yorkville Shopping And Restaurants. Walk Distance To Ryerson & Toronto University! Hermes Design Lobby, 9' Smooth Ceiling, Floor To Ceiling Windows With Walkout Balconies. Including Fully Equipped Gym, Rooftop Lounge, And Out Door Pool. (id:59911)
RE/MAX West Realty Inc.
2596 Honey Harbour Road
Georgian Bay, Ontario
This all-brick bungalow is located in the small town of Honey Harbour right near the shores of Georgian Bay. Located across from the small waterfront park and the town docks, this was the church rectory for decades. There's a living room overlooking the road and bay, a dining room and small central kitchen with granite countertops. There is a full washroom as well as a small 2 piece ensuite washroom off one of the bedrooms. The full basement is unfinished and offers an abundance of storage space. There's a brand new drilled well and water treatment equipment, including a UV system. The one car garage has an additional storage area off the back and has doors at both ends. The yard is .85 acres and stretches all the way back to the lily pond. Currently the zoning is "Institutional" and a re-zoning will be required to change it to either Residential or Commercial. (id:59911)
Royal LePage In Touch Realty
B - 320 Boswell Avenue
Peterborough Central, Ontario
Tucked into a beautiful century home just minutes from the heart of the city, this spacious three-bedroom, one-bathroom second-storey unit at 320 Boswell Ave. has been thoughtfully renovated to offer both modern comfort and timeless character. Ideal for mature students, working professionals, or a small family, this inviting space will be ready for move-in on July 1st. More photos coming soon just renovated!This bright and welcoming unit features three generous bedrooms with tall ceilings and large windows, allowing plenty of natural light throughout. The newly updated four-piece bathroom, fresh flooring, modern lighting, crisp trim, and a fresh coat of paint give the home a clean, refreshed feel while maintaining its original charm. The galley-style kitchen offers excellent storage and a practical layout, making daily living both convenient and comfortable.Radiator heating keeps the unit cozy during colder months, and theres no shortage of storage throughout the space thanks to the homes traditional layout. Laundry facilities are available in the building for added convenience. One parking space is included with the rental, with the option for a second if needed.Located in a central Peterborough neighbourhood, this home is close to downtown, parks, local shops, and transit. Whether you're a professional, a small family, or roommates looking to share a warm and welcoming space, this newly updated unit is ready to call home. (id:59911)
Our Neighbourhood Realty Inc.
23 Alfred Drive
Belleville, Ontario
Charming 3-Bedroom backsplit with In-Law Suite Potential & Upgraded Features! Welcome to this beautifully maintained 3-bedroom, 2-bathroom backsplit in a sought after Belleville neighbourhood. Step inside to discover an updated kitchen featuring modern appliances, sleek quartz countertops with glass tile backsplash and access to the patio and fenced in yard. The spacious living and dining areas flow effortlessly, offering a warm, inviting atmosphere for gatherings.Outdoors, enjoy a spacious fully fenced backyard perfect for kids or pets. Two large (Better Way)sheds with solar power provide endless possibilities for a workshop, home gym, and additional storage. Bright lower level with large windows and second bathroom with separate entrance provides opportunity for income or multi-generational living. Don't miss your chance to own this versatile gem! (id:59911)
Royal LePage Proalliance Realty
38 Kinsey Street
St. Catharines, Ontario
Beautifully renovated detached bungalow home in sought-after Western Hill. Features 3 bedrooms above grade and a 2-bedroom separate entrance in-law suite with kitchen in the finished basement - ideal for extended family or as a nanny suite. $100K in updates completed in 2025, including new kitchen, bathroom, flooring, stairs, paint, pot lights, and brand-new appliances throughout the entire above-grade space. The basement was freshly repainted. Oversized 1.5 car garage with workshop. New furnace (2022). Enjoy a massive fully fenced backyard perfect for entertaining, kids, or pets. Just move in and enjoy! (id:59911)
Right At Home Realty
400 Romeo Street N Unit# 108
Stratford, Ontario
North end Stratford 2 bedroom, 2 bath condo available in the Stratford Terraces building just north of the Stratford County Golf and Curling Club and the Avon River! Enjoy the open patio area leading to this main floor unit with lovely landscaping overlooking the main courtyard fountain, perfect for enjoying your morning coffee. Open concept living/dining and kitchen floor plan with spacious foyer, in-suite stacking washer/dryer and pantry, primary bedroom with a 4 pc ensuite bath and another generous size bedroom with a 3 pc (shower) off of the hallway. There is the conveninece of an underground parking spot and exclusive locker with the unit. You'll enjoy an active community in this building with a party room, library/lounge area and an exercise room. Call for more details about this unit. (id:59911)
One Percent Realty Ltd.
71 Briscoe Street E
London South, Ontario
Exceptional Property in Prized Wortley Village - Discover an exceptional property in the heart of Wortley Village, one of Canada's most cherished neighborhoods. This charming, historic brick home has undergone a comprehensive, top-to-bottom transformation, seamlessly blending timeless architectural integrity with contemporary luxury. Enjoy brand-new, high-quality finishes throughout this pristine residence, providing a sophisticated living experience for its occupants. It's an ideal acquisition for those seeking flexible living arrangements. The main two-story residence features three comfortable bedrooms and two full bathrooms. A striking custom helix staircase leads to a versatile second-floor open-concept loft, perfect for a home office, bedroom, or media room. The gourmet kitchen is a true highlight with its dramatic ten-foot custom ceiling, stainless steel appliances, and two elegant quartz islands. Main-floor laundry adds convenience. A completely re-imagined rear main-floor unit complements the main home. This all-brick addition has been meticulously remodeled into an impeccable in-law suite, complete with separate entrance sound insulation and fireproofing for privacy and peace of mind. An unfinished basement offers ample bonus storage space. This isn't just a house; it's the Wortley Village dream home you've envisioned, offering unparalleled quality, flexible living arrangements, and an enviable location in one of London, Ontario's most sought-after communities. Property is Currently Tenanted. A partial vendor take-back mortgage is available, providing a flexible financing option; contact the listing agent for more information. (id:59911)
Sotheby's International Realty Canada
3050 Pinemeadow Drive Unit# 16
Burlington, Ontario
Welcome to #16-3050 Pinemeadow Drive, The Enclave south ! This bright and airy corner unit offers 2 bedrooms, 2 full baths, and a large in-suite laundry room, complete with laundry basin. Enjoy a refurbished kitchen in classic white with upgraded countertop and plenty of cabinets. This desirable layout includes an open concept living area that feels warm and inviting. The corner unit also offers a good sized balcony with plenty of room for the bbq. Found just a few minutes off the QEW in a convenient location close to shopping, transit, and so much more. This quiet, well-maintained low-rise building is a gem. Popular building for seniors but also a great place to start. Ideally located in the building, close to stairs for easy access to the parking lot. One exclusive parking space. Plenty of visitors parking. Appliances included. Available immediately—don’t miss out! (id:59911)
Royal LePage NRC Realty
83 Richmond Street
Bluewater, Ontario
Situated at 83 Richmond Street in the heart of Hensall, Ontario, this charming two-storey yellow brick home offers an ideal blend of village living and modern comfort on a spacious 65.36 x 132-foot lot. Featuring three bedrooms and two bathrooms, this tastefully renovated residence is move-in ready with a spacious dining room, inviting living spaces, a front porch, and a stunning fenced backyard boasting a raised deck, large patio for outdoor entertaining, and a storage shed. Nestled on a quiet, tree-lined street, the property is just a short walk from downtown Hensall's shops, and community amenities. As a welcoming village in Huron County, Hensall provides a peaceful, small-town lifestyle with access to amenities nearby. A 10-minute drive to Exeter, while Goderich, approximately 25 minutes away, provides access to Lake Hurons beaches. London, about 45 minutes away, delivers major shopping, entertainment.. The surrounding Huron County area, rich in agricultural heritage, supports farm-fresh markets and outdoor activities, with hiking trails available in nearby locales.. Hensalls affordability and community charm make it perfect for families and retirees seeking a serene retreat with convenient access to larger centers. (id:59911)
Wilfred Mcintee & Co. Limited
293 9th Street
Hanover, Ontario
Looking for an Income Property or place to run your own business, salon or shop? Check out this well maintained triplex showing good return and located in C1 zoning area allowing for many possibilities. This property consists of two one bedroom units and one two bedroom unit. The two story home has an upper and lower unit and the previous garage has been converted to another cozy one bedroom unit or could be an excellent place for your business. Easy to rent with the two bedroom unit becoming available June 1st allowing new owner to set your own rent and pick your tenant or move in. Many updates in 2022 including garage conversion, all interior paint, front porch rebuilt, new flooring in front foyer and some new fencing. In 2023 more reno's where completed- including all new steel entry doors, new basement steps, basement windows, new railings on deck and new kitchen counter top in 2 bedroom unit. All fully rented and in a really nice location close to downtown. (id:59911)
Peak Edge Realty Ltd.
211 Douglas Street
Stratford, Ontario
Welcome to 211 Douglas Street! Located in desirable Avon ward, this charming 4 bedroom, 2 bathroom home is located a short walk to the city centre, Stratford Hospital and TJ Dolan trails. Featuring a welcoming front porch and spacious foyer leading to the generous kitchen, formal living room with built-in floor to ceiling bookshelves and a dining room large enough for dinner parties. Make your way to the incredible addition, providing a main floor 3-piece bathroom and spacious family room with gas fireplace and access to your deck and yard. The second floor is home to the bedrooms, including an oversized primary with walk-in custom closet, a 5-piece bathroom and provides walk-up access to the finished attic space, perfect for hobbies, another bedroom or an additional recreation room. You will also find lovely perennial gardens, an expansive updated rear deck and plenty of parking with the double wide driveway and attached garage--such a treat for a well located century home. For more information or to set up a private showing, contact your REALTOR today! (id:59911)
Home And Company Real Estate Corp Brokerage
80 Monarch Street
Welland, Ontario
Perfect for First-Time Buyers or Investors, this beautiful 3+2 bedroom, 3+1 bathroom freehold townhouse is located in a welcoming, family-friendly community. Freshly painted with new quartz countertops, upgraded main floor pot lights, and brand-new laminate flooring. Enjoy a newly installed, high-efficiency kitchen fan, along with a convenient 2nd-floor laundry. The open-concept living and dining area is spacious, and the large kitchen offers plenty of room to entertain. Situated in the heart of the newly developed family community of Welland, this townhouse features a fully finished basement with 2 additional bedrooms, 1 full bathroom, and a rough-in for a kitchen. A must-see! (id:59911)
RE/MAX Gold Realty Inc.
1379 Atkinson Street
Kingston, Ontario
Welcome to 1379 Atkinson Street a beautifully designed open-concept detached home backing onto a peaceful park, offering the perfect setting for families with children. The main floor features a bright and spacious layout with a seamless flow between the living, dining, and kitchen areas. The modern kitchen is equipped with stainless steel appliances, ideal for everyday cooking and entertaining. Step outside to a private backyard with a wooden deck perfect for summer barbecues and relaxing evenings. The fully finished basement offers a full washroom, a cozy den, and generous space for entertaining or relaxing. Situated in a family friendly neighborhood, enjoy being just minutes from shopping plazas, restaurants, and Highway 401 making daily living and commuting effortless. A rare blend of comfort, convenience, and green space awaits you right at home! Tenant is moving out on June 30th. (id:59911)
Homelife Superstars Real Estate Limited
