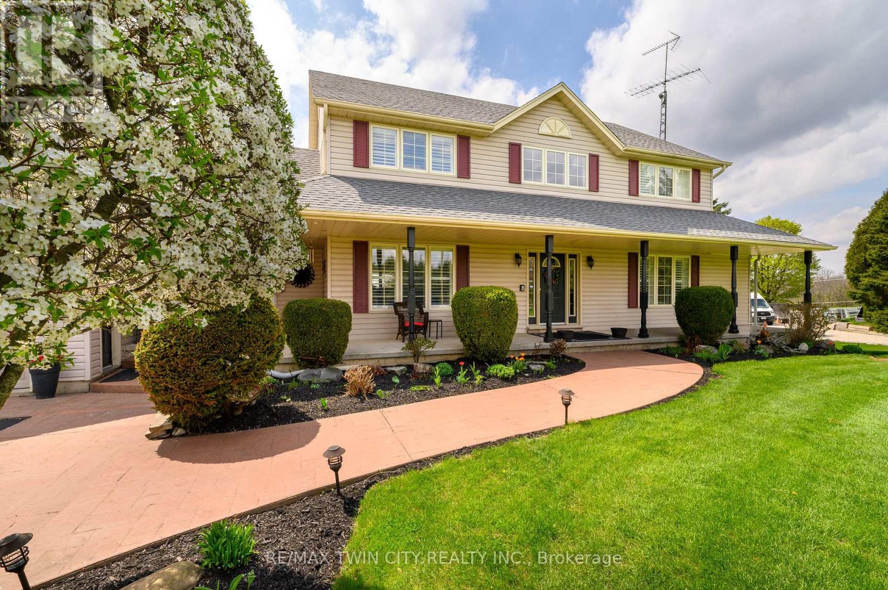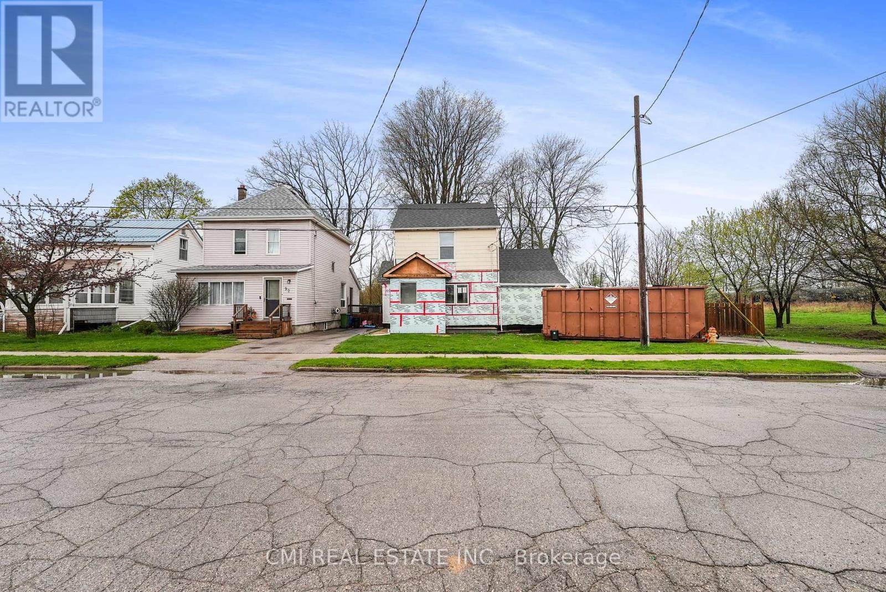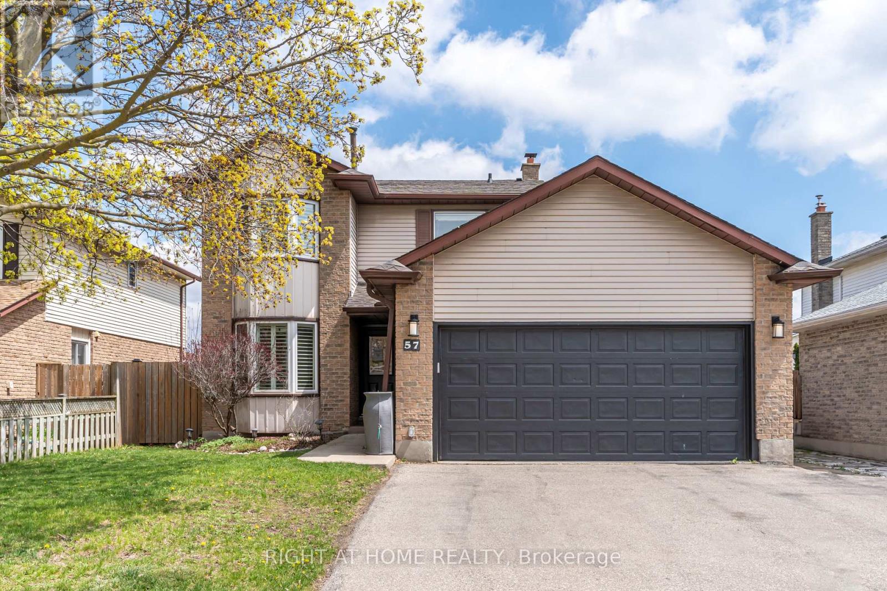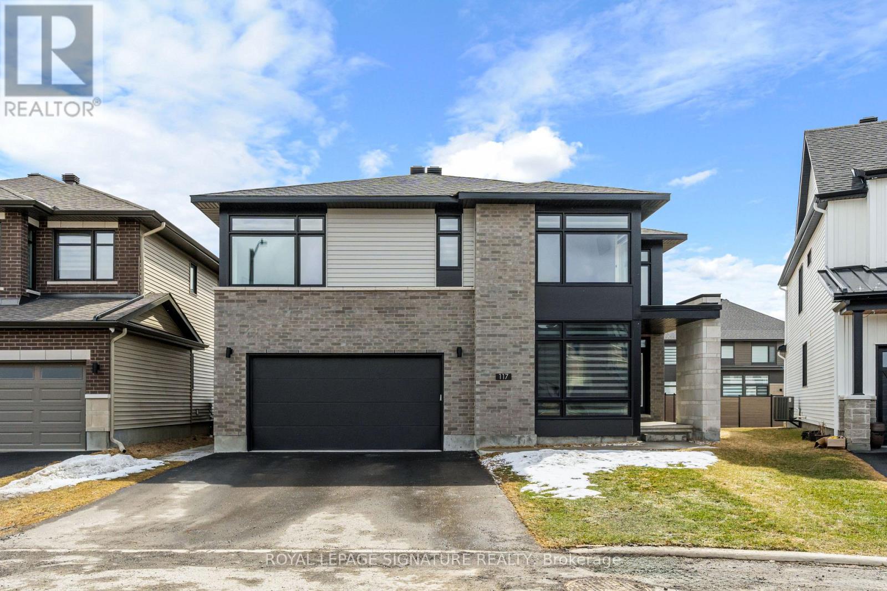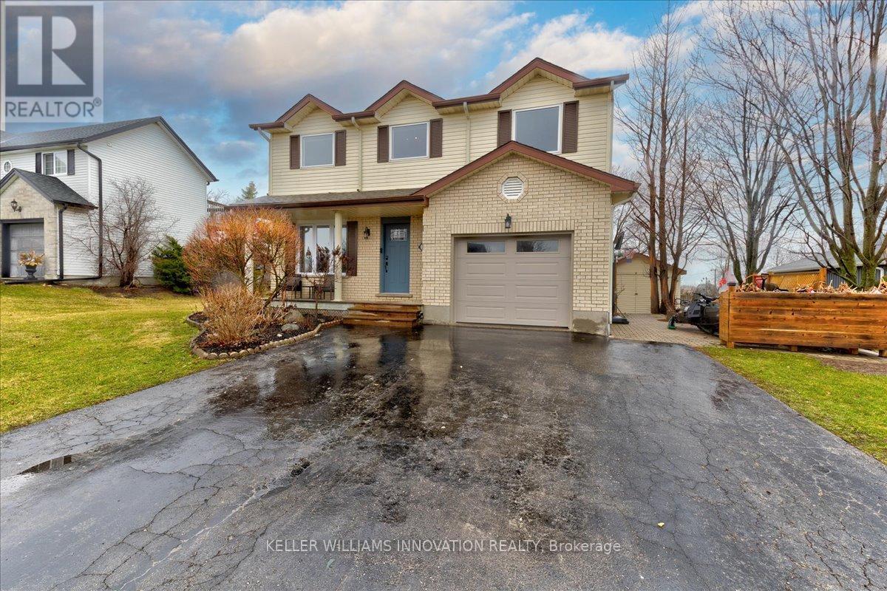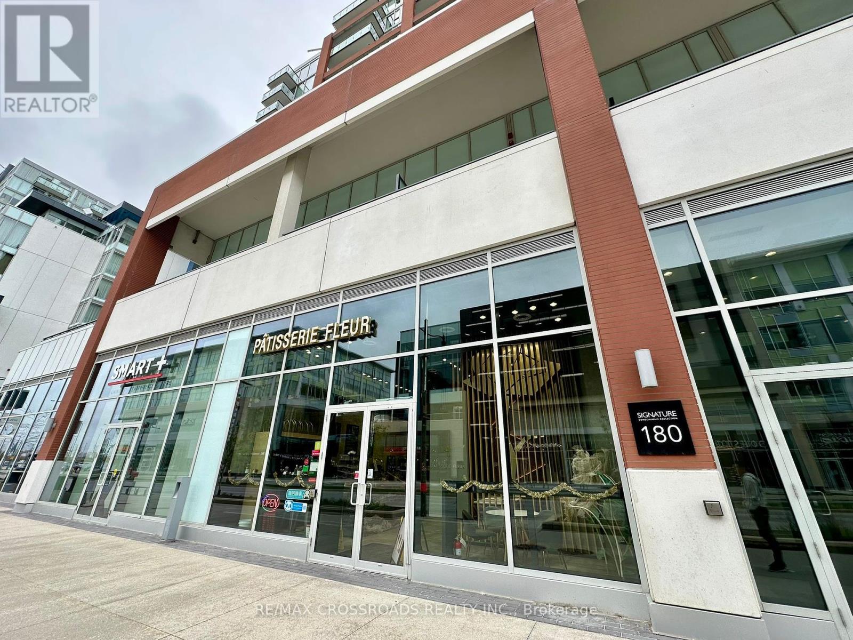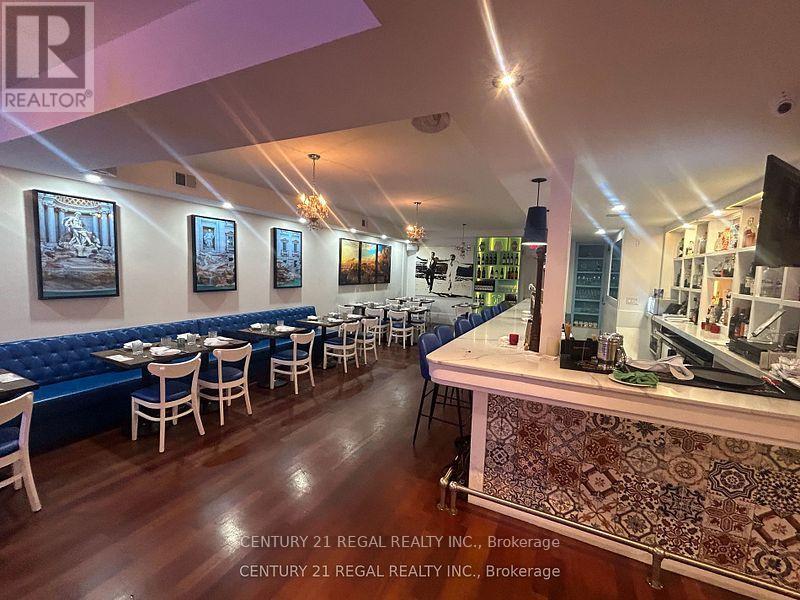420 Johnson Road
Brantford, Ontario
Welcome to this exceptional custom-built estate nestled along the prestigious stretch of Johnson Road in Brantford - neighbouring Ancaster, where luxury, privacy, and well thought out design come together in perfect harmony. Featuring 7 Spacious Bedrooms Perfect for large families, multigenerational living, or hosting guests. 5 Bathrooms Featuring luxurious ensuites and elegant finishes designed for convenience and relaxation. Custom Craftsmanship Throughout Quality materials and features, soaring ceilings, custom millwork and desired finishes define every space. Gourmet Kitchen A chefs dream , featuring an abundance of cabinetries, a large island, and walk-out access to the backyard oasis. Multiple Living & Entertainment Areas, including formal living and dining rooms, a cozy family room with fireplace, and a fully finished walk out lower level ideal for recreation and relaxation. 200 Amp Electric Service Modern, reliable power capacity to suit todays lifestyle. Well and cistern water supplies with Filtration System Providing clean, filtered water throughout the home. Oversized 2 Car attached Garage w/ drains Spacious and practical for multiple vehicles, storage, or hobby space and additional detached single garage. Step outside into your own private retreat. The expansive 2.12 acre property offers lush landscaping, mature trees, a heated pool and 3 hole golf pitch and putt perfect for entertaining or unwinding. The very large driveway provides ample parking for multiple vehicles, including space for an RV or boat. Located just minutes from Ancaster and Brantford, this home offers the perfect balance of peaceful rural living and convenient access to schools, parks, shopping, and highways. Whether you're commuting or working from home, Johnson Road offers the tranquility, space, features and lifestyle youve been searching for. (id:59911)
RE/MAX Twin City Realty Inc.
94 Hiawatha Street
St. Thomas, Ontario
Corner Lot! Located on a quiet cul-de-sac, steps from Downtown St. Thomas, schools, parks, restaurants, recreation, Major HWYs & much more! Charming 2-storey detached situated on a generous 91X132ft lot offering over 1300 sqft of living space, 2bed, 1 bath layout. Calling all investors, builders, DIY enthusiasts, & first time home buyers looking to earn sweat equity. Opportunity to finish the property according to your preferences. Possibility to convert into a duplex or split the lot/ parcel into two & build two properties. Options are endless! Book your private showing now! (id:59911)
Cmi Real Estate Inc.
57 Foxridge Drive
Cambridge, Ontario
**2 STOREY DETACHED** ** MAIN FLOOR FAMILY ROOM**. **FINISHED BSMT WITH BEDROOM AND REC ROOM**BACKS ONTO SCHOOL PARK LAND** **FENCED BACKYARD** **DOUBLE GARAGE AND DRIVE** (id:59911)
Right At Home Realty
117 Orchestra Way
Ottawa, Ontario
Welcome to this stunning 6-bedroom, 4.5-bathroom home in the coveted Riverside South community, Located on a premium extended lot, With 9' ft Ceilings And Over 4000 sqft Of Living Space, and income potential. Comes with Several Upgrades such as Harwood, Potlights, Quartz Countertops, 240 Voltage upgrade for electric car. The fully finished basement apartment,complete with a separate entrance, includes a full kitchen, bedroom, and additional finished space that could serve as a second bedroom, making it a perfect rental unit or an in-law suite. Enjoy the Large outdoor space for relaxation and entertaining.Located near parks, top schools, shopping, and newly built Light Rail Station and transit. (id:59911)
Royal LePage Signature Realty
300 Thorncrest Drive
Waterloo, Ontario
PROPERTY SOLD FIRM PENDING DEPOSIT Nestled among mature trees on a quiet dead-end street, this beautifully maintained 2+1 bedroom, 3-bathroom bungalow with a double car garage is ready to welcome you home. From the moment you arrive, you'll appreciate the curb appeal, with a concrete driveway leading to a warm and inviting foyer. The bright kitchen offers under/over cabinet lighting and dinette area are perfect for entertaining, featuring a walk-out to a low-maintenance composite deck (2017) complete with hidden screws and aluminum railings. The adjacent family room offers a cozy atmosphere with its gas fireplaceideal for relaxed evenings at home. Enjoy additional living space with separate living and dining rooms, perfect for hosting family and friends. The spacious primary bedroom includes a walk-in closet and a private 3-piece ensuite with a new step-in shower (2024). Convenience is key with main floor laundry just steps away. Downstairs, the fully finished basement offers even more living space, including a second gas fireplace with accent lighting under mantel and rough-in wiring for additional lighting on both sides of the fireplace, large windows, and a walk-out to the backyard. There's a third bedroom, a versatile bonus room, full workshop, office space, and a 3-piece bathroom with luxurious in-floor heating. A rough-in for a wet bar adds even more potential to this flexible space. Updates include a new furnace and A/C (2021), energy audit with insulation upgraded to R60 (2021), and new gutter guards with a lifetime warranty (2023) and many rooms with dimmer lighting. Whether you're looking to right-size or need room for a growing family, this home offers exceptional value and comfort in a peaceful, family-friendly setting close to many amenities. (id:59911)
Peak Realty Ltd.
51 Erie Court
Loyalist, Ontario
This Is A 3 Bedroom, 3 Bathroom Home Available For Lease, Featuring Hardwood And Ceramic Flooring Throughout The Main Floor. , And The Dining Area Is Seamlessly Combined With The Modern Kitchen. The Primary Bedroom Is Equipped With A Walk-In Closet, And All Bedrooms Come With Their Own Closets For Ample Storage Space. (id:59911)
Homelife/future Realty Inc.
42 Falls Crescent
Simcoe, Ontario
Welcome to 42 Falls Crescent, located in one of the most desirable neighborhoods. This beautifully remodeled home offers everything you need, featuring an open-concept layout, expansive windows that flood the space with natural light, spacious bedrooms, and a fully equipped in-law suite. Conveniently close to schools, shopping, golf coursed, and more, this home is sure to impress. Don't wait-start packing you bags! (id:59911)
Royal LePage Trius Realty Brokerage
10 Hewitt Street
Blandford-Blenheim, Ontario
Spacious, Bright & Packed with Features Small-Town Living with Commuter Convenience! Welcome to this beautifully well maintained 3-Bedroom, 2-full Bathroom home offering over 2,000 sqft of finished living space on a generous 72' x 217' lot in the heart of a quiet and welcoming small-town community. With $70,000 in updates from windows, doors, deck and newer roof. Step inside and enjoy the bright layout with thoughtful touches throughout. The kitchen is the heart of the home, featuring a gas stove, built-in microwave, dishwasher and newer fridge perfect for cooking, entertaining, and gathering with loved ones. Main floor laundry adds everyday convenience, while the 29' x13' family room above the garage offers endless potential as a media room, play area, home office, or even a 4th bedroom. The fully finished basement includes a cozy wood-burning stove, providing a warm retreat for movie nights or game days. Outside, enjoy the large 32'x16' (512sqft) newer built two tiered deck with attached optional 2020 Clarity 6 person spa. Conveniently located near deck is a 11'x12' shed with hydro, horseshoes, fire pit, everything you need for fun and relaxation all year round. Attached to the side of this home is an additional stone patio sitting area 32'x16' which was previously used for an above ground pool. This additional space could have many uses. Conveniently located just a 7-minute drive to the 401 (Drumbo exit) and 10 minutes to Highway 8, this home offers the best of small-town living with easy access to major routes for commuters. This is the one you've been waiting for spacious, move-in ready, and full of charm. (id:59911)
Keller Williams Innovation Realty
103 - 180 Enterprise Boulevard
Markham, Ontario
Exceptional opportunity to own a well-established non-franchised brand with menu flexibility in a prime downtown Markham location! This fantastic unit is strategically situated amidst thriving commercial and residential areas, including offices, condos, public transit, Cineplex, and the Marriott Markham Hotel. Enjoy the charm of this modern development, featuring high-quality equipment and leaseholds in pristine condition. With excellent customer reviews and a steady stream of loyal patrons, this business operates seven days a week. Seize the chance to acquire a successful brand or innovate and launch your own concept! **EXTRAS** The cafe is fully equipped, has great seating capacity, offers all the major food delivery apps and is ready for a new owner to take over and add in their personal touches. Net $45/sqft + $21.25 TMI Lease ends on Aug 31, 2029 ** Upon landlord approval. (id:59911)
RE/MAX Crossroads Realty Inc.
Realty Associates Inc.
1708 - 4065 Confederation Parkway
Mississauga, Ontario
Bright & Open Concept 3 Bed, 2 Bathroom In Highly Sought After Square One Area! Corner Unit W Floor-to-Ceiling Windows. Steps To Square One, Sheridan College, Ymca, Banks, Restaurants, And More. Easy Access To Hwy 403, Go Bus, Qew & Airport. 24 Hours Concierge. 996 Sq Ft + Balcony (id:59911)
Bonnatera Realty
5 - 3985 Eglinton Avenue
Mississauga, Ontario
Meticulously Maintained Stacked Townhouse In Desirable Neighbourhood of Churchill Meadows! This Home Boasts Of An Open Concept Layout, Bright & Functional Kitchen With Eat-At Breakfast Bar, W/O To Large Terrace/Deck For Entertaining Guests. Primary Bedroom Includes An Ensuite Bathroom and Double Door Closet, Second Bedroom Has Access To Private Balcony. Just Mins To 403/407/401, Erin Mills Mall, Credit Valley Hospital, Churchill Meadows Community Centre and Mattamy Sports Park, Schools, Public Transit and Right Opposite The New Eglinton/Ridgeway Plaza. (id:59911)
RE/MAX Real Estate Centre Inc.
662 - 664 The Queensway
Toronto, Ontario
STUNNING RESTAURANT FOR SALE ON A VIBRANT PART OF THE QUEENSWAY. DOUBLE WIDE FRONTAGE AND GREAT STREET PRESENCE. 2,800 SQUARE FEET OF CLEAN OPEN SPACES RECENTLY RENOVATED TOP TO BOTTOM. PRIVATE BACK PATIO AND TWO PRIVATE DINING ROOMS. LICENSED FOR 90 PEOPLE PLUS REAR PATIO. CURRENTLY OFFERING MEDITERRANEAN FAIR BUT VENUE LENDS ITSELF TO ANY CONCEPT OR CUISINE. * (id:59911)
Century 21 Regal Realty Inc.
