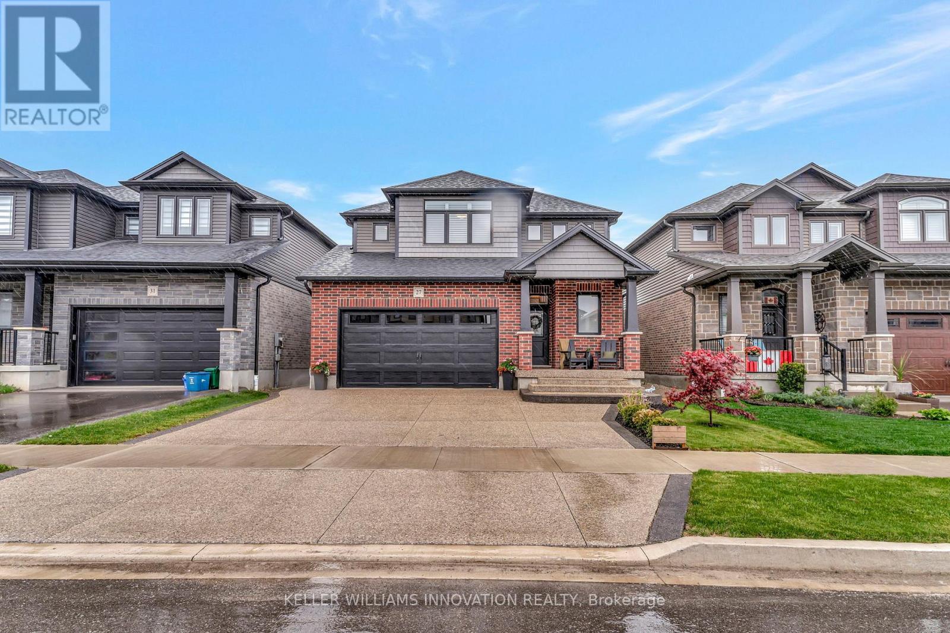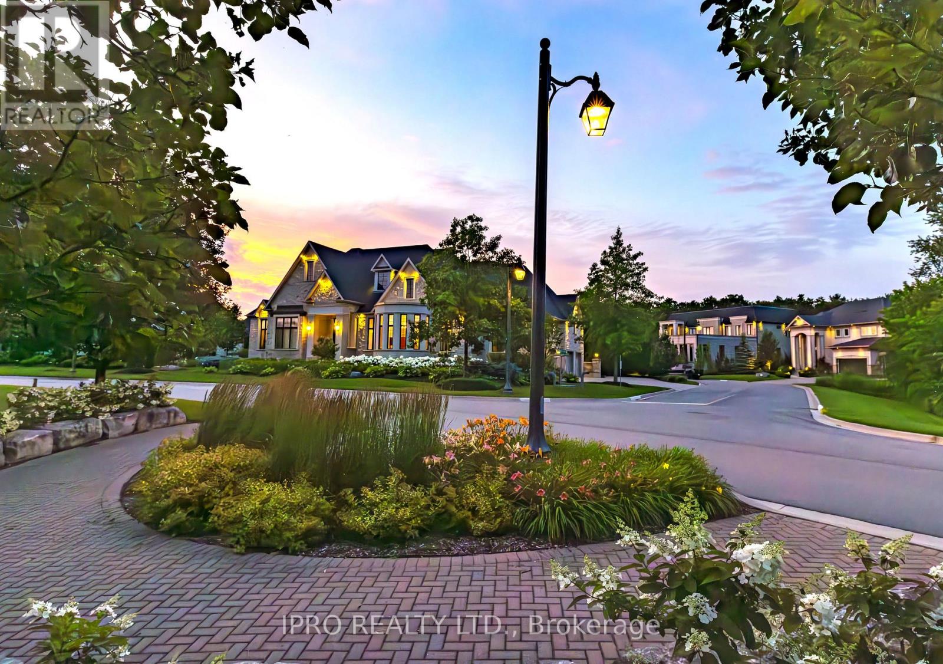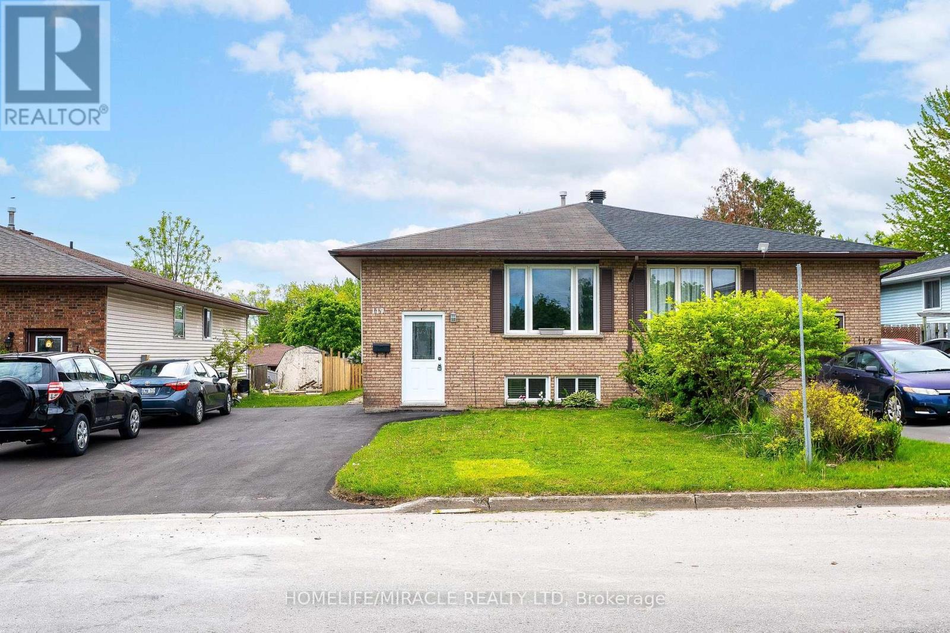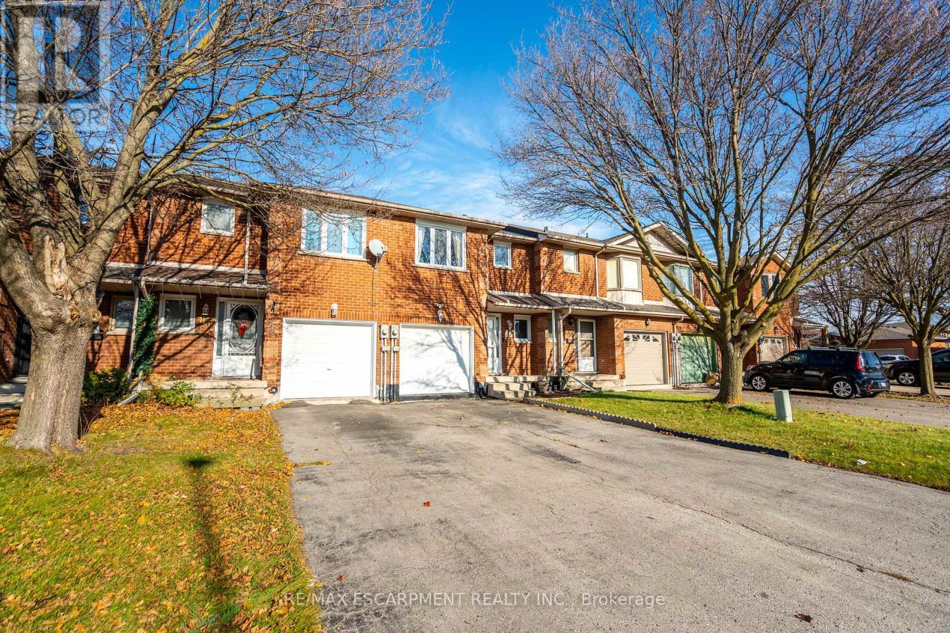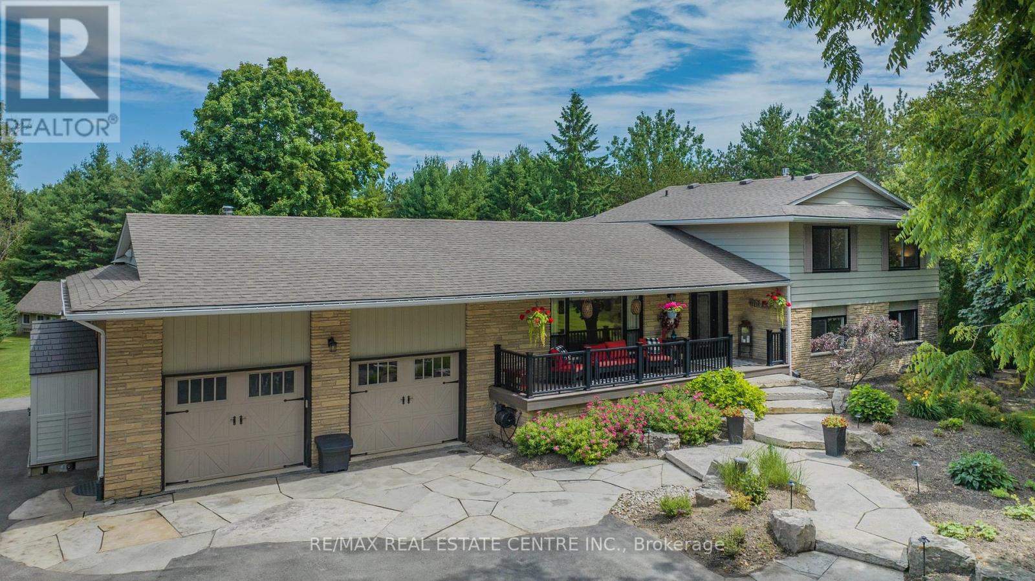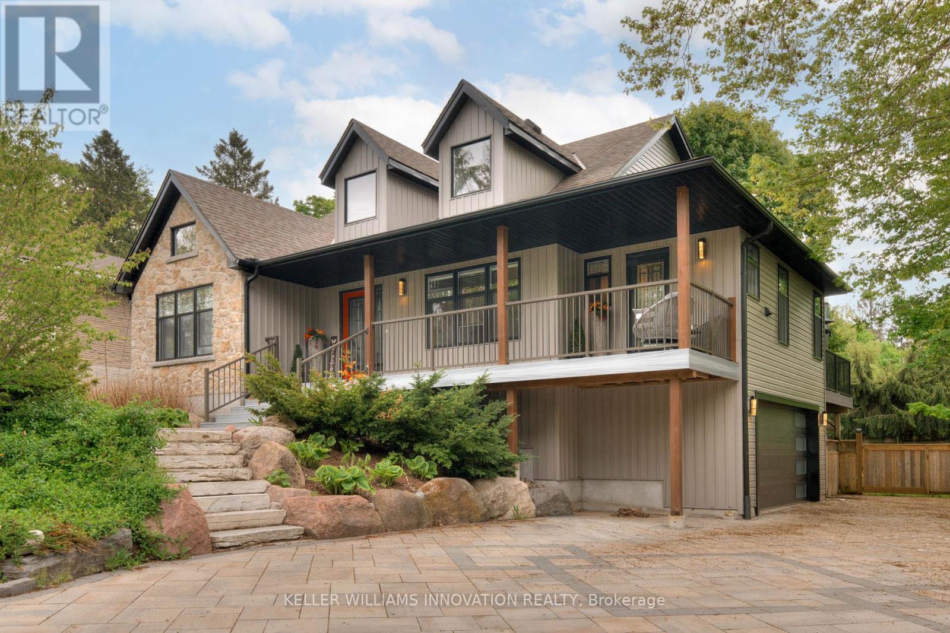1181 Grace River Road
Dysart Et Al, Ontario
Escape & Relax on 2.05 acres on tranquil Miner Lake. Immerse in nature with the calming sounds of the forest, creek and waterfall . Enjoy the comforts of a custom built 4 season modern home with over 3000sq of finished living space .The kitchen features a stainless steel 5 burner gas stove and double oven, an abundance of counter and cupboard space & butcher block breakfast counter. The open concept layout is an entertainers dream. 3 Large bedrooms on the main level and plenty of additional room in the lower level are perfect for large families or group outings. Walk out from your primary bedroom onto one of the many decks. Retreat in your primary ensuite complete with a Jacuzzi tub. Enjoy your morning coffee in the sun room or on the back deck. Take in sunsets from the screened in 3 season room. After a log day of fishing, canoeing or kayaking unwind in the Arctic spa salt water hot tub .Reminisce or make new memories by the lake side fire pit. The home was built with year round use in mind and includes a heated water line, plenty of insulation and high quality windows, and a smart thermostat. Impeccably maintain and shows true pride of ownership. 7 minutes to Wilbeforce for supplies. Close to ATV and snowmobile trails. A short drive to Algonquin park. 1km from public access to grace river which connects Grace Lake and Dark lake. 25 min from Haliburton. 2.5 hours from the GTA. Whether you want to live here full time, use it as a family compound, or investment property this house will surpass your expectations. Well report, septic plans, house building plans available upon request. Flexible or quicker closing also an option. Located on Miner Lake not Miner creek (id:59911)
Right At Home Realty
27 Queensgate Crescent
Woolwich, Ontario
This beautifully designed, modern 2 storey home is the "Best in Class" for the savvy Buyer who has seen everything! With 1,973 sq ft of finished living space, this home has 3 bedrooms, 3 bathrooms and is truly move-in ready! Enter the vaulted front foyer into the open-concept space with hardwood flooring throughout the home, including the bedrooms. This all white kitchen is magazine worthy! Stainless steel appliances, a walk-in pantry and the 8ft center island with barstools makes the perfect spot for the home chef to cook and still socialize with guests. The dinette has floor to ceiling windows looking out into the backyard. Bright sunlight fills the open concept great room space and the gas fireplace makes for a perfect cozy evening. Head past the 2 piece powder room and up the staircase with wrought iron stair rails to the second floor. The primary bedroom features two walk-in closets and stunning 4 piece ensuite bath with a fancy walk-in shower. Along with 2 additional extra large bedrooms, this floor has an additional 4 piece main bathroom. The basement is currently unfinished and ready for your personal touch. Add a rec room, an additional bedroom or home office. The backyard is fully fenced with a patio, gazebo and concrete pad with a wooden canopy, ready for your future hot tub. This backyard is ideal for hosting family and friends for a summer evening BBQ. Located in Breslau, this location has easy access to HWY 7/8, Region of Waterloo International Airport and the 401. This is the house you want to live in! (id:59911)
Keller Williams Innovation Realty
45 - 11 Lambeth Lane
Puslinch, Ontario
Welcome to one of the most exceptional homes in Heritage Lake Estates! This home cannot be rebuilt for the selling price! This elegant bungalow offers over 6000 sq. ft. of beautifully designed living space on a 1/2 acre piece of property, featuring stunning natural stone exterior finishes and an Armor Stone landscaping package. Nestled with serene views of the fish-stocked Heritage Lake, this home blends luxury with tranquility. Step inside to discover soaring 12 ceilings, rich European hardwood floors, and custom 9' doors adorned with crystal knobs, all contributing to a sense of grandeur, 4 gas fireplaces, and oversized windows on main floor. Crown molding and expertly placed lighting add to the refined ambiance throughout the main level. The heart of the home is a chefs dream kitchen, fully equipped with high-end Thermador appliances, including a steam oven. The expansive 23' island invites family and guests to gather, and the large butlers pantry with additional appliances makes meal prep effortless. Relax in the living room or sunroom, each featuring a cozy gas fireplace and bathed in natural light. The primary bedroom is a peaceful retreat with a spacious walk-in closet and an ensuite oasis, complete with a steam shower when after using feels like you have been to a spa, a luxurious soaker tub, dual vanity, and a double-sided fireplace for added comfort and charm. Step outside to a fully enclosed, cozy gazebo ideal for entertaining or quiet mornings with coffee. The lower level adds incredible versatility with a large family room, games area, two additional bathrooms, and a self-contained in-law suite with oversized windows, featuring a full kitchen, bathroom, laundry, bedroom, and storage. A wet bar and built-in wine cooler make this space perfect for guests or extended family. Oversized 3 car garage and lawn irrigation system. This home offers it all. Don't miss the opportunity to make it yours! (id:59911)
Ipro Realty Ltd.
119 Nickolas Crescent
Cambridge, Ontario
Welcome to 119 Nickolas Crescent, a beautifully maintained raised bungalow semi in the heart of Hespeler, Cambridge. This legal 3+2 bedroom, 2-bath duplex is perfect for homeowners or investors. Located on a quiet crescent across from Silver Heights Park and close to top schools, shopping, downtown Hespeler, and minutes to Hwy 24 and 401. The bright main level features a spacious living/dining area with large windows, an updated kitchen with breakfast bar, three well-sized bedrooms, and a 4-pc bath. The primary bedroom offers direct access to the backyard deck-perfect for enjoying your morning coffee. The finished basement, with separate entrance, includes two bedrooms, a full kitchen, living area, office, and 3-pc bath-ideal for extended family or rental income. Updates include a new furnace (2019), all windows (2020), private 4-car driveway, and fenced backyard. A turn-key property in a prime location-don't miss this opportunity! (id:59911)
Homelife/miracle Realty Ltd
157 Adelaide Street N
Kawartha Lakes, Ontario
Welcome to 157 Adelaide St N, Kawartha Lakes a rare gem offering comfort, opportunity, and potential in equal measure! Tailored to appeal both investors and families. Nestled in the heart of Lindsay, this beautifully maintained home combines excellent layout with classic charm, making it an ideal fit for both families seeking a forever home and investors looking for a solid, income-generating property. Set on a generous lot, this 2-storey detached home features 3 + 2 spacious bedrooms and 2 full bathrooms. The bright, open-concept main floor boasts a great kitchen with appliances, ample cabinetry, and a cozy eat-in kitchen area that flows into the inviting backyard. Natural light pours in through large windows to enjoy the sunlight. For investors, this property presents exciting rental potential including AIRBNB. The layout is functional and flexible. With strong demand in the area for quality rentals, this property stands out as a turn-key opportunity in a growing market. On the flip side, families will appreciate the private backyard perfect for play, gardening, or weekend barbecues and the proximity to schools, parks, and local amenities. Located just minutes from downtown Lindsay, you'll enjoy easy access to shopping, restaurants, recreational facilities, and the scenic Kawartha trail system. Whether you're a growing family looking for a safe, welcoming neighborhood or an investor searching for the right mix of location, condition, and future upside this property is a must-see. Explore the possibilities of this exceptional property! (id:59911)
Homelife/miracle Realty Ltd
85 Royalvista Drive
Hamilton, Ontario
Welcome to this beautiful freehold townhouse nestled in the sought-after Templemead area of Hamilton Mountain. This home features a modern layout perfect for today's lifestyle and is completely finished, ready for you to move in immediately. Upon entering, you'll find a spacious foyer that leads into a carpet-free environment throughout the main and upper levels. The design includes a convenient powder room and direct garage access. If you enjoy cooking, you'll love the kitchen equipped with updated stainless steel appliances (2021), ample cupboard space, and generous counter space. The dining area, illuminated by a charming bow window, seamlessly connects to a cozy living room that boasts a warm gas fireplace and doors leading to a tranquil backyard retreat. The impressive master bedroom acts as a personal sanctuary, featuring a walk-in closet and a stylish ensuite with a luxurious soaker tub and a separate shower. Additionally, there are two more roomy bedrooms that share a chic 4-piece bathroom, with one offering ensuite access. The basement has been creatively transformed into a multifunctional area, complete with a finished recreation space and plenty of storage. This well-cared-for home, with new roof shingles installed in 2023, is ideally situated within walking distance to parks, schools, public transport, and local shops, and is just a short drive from the Link for easy commuting. With two parking spaces plus the garage, this townhouse presents a fantastic opportunity for anyone looking to create a distinguished home. (id:59911)
RE/MAX Escarpment Realty Inc.
3 Springview Court
East Garafraxa, Ontario
Exquisite Family Home in Sought-After Garafraxa Woods. Nestled on 2.31 acres of pure opulence, this expansive family home is an entertainers dream. The property features a luxurious pool house complete with a bar, adjacent to a huge inground pool, perfect for summer gatherings. The expansive driveway leads to meticulously maintained gardens, offering a serene escape. The lush landscape is complemented by outdoor lighting, creating a magical ambiance in the evenings. **EXTRAS** Chefs Dream Kitchen with built-in appliances and stunning granite countertops.Heated and Insulated Garage with loft, wood stove and gas furnace for year-round comfort. Extensive 24x16 foot shop with a loft. (id:59911)
RE/MAX Real Estate Centre Inc.
61 Stirton Street
Hamilton, Ontario
Incredible Opportunity to Own This Stunning, Fully Renovated 3-Bedroom, 2-Bathroom Detached Victorian Style Double Bricked Home in the Heart of Hamilton! This beautiful home has undergone nearly $100K in upgrades, making it a true gem. Features include: - 9 Foot Ceiling on main floor, Freshly painted throughout (2025), It features an open-concept kitchen with a modern island, stylish valance lighting, and a new quartz countertop and backsplash (2025). The kitchen opens up to a private, fenced backyard, perfect for outdoor entertaining, The backyard has also been regraded with new exposed concrete and stamped borders (2023), LED Pot Lights (2025) and Second Floor Laundry (2024). The main and second floors are enhanced with durable, waterproof laminate flooring (2025), Enclosed front porch adds valuable living space, Brand new Red Oak stairs (2025), Finished attic to add additional living space for all uses (2024), One parking spot out front so you don't have to worry about parking and New roof shingles (2023). A new central A/C unit (2022), A new gas furnace (2023), Full interior waterproofing with a lifetime warranty (2022), The North and East exterior wall has also been waterproofed (2022), New windows in most of the house, Lead pipes removal done in 2021 so you can rest easy knowing there are no lead pipes in this home, unlike many others in Hamilton. Floor to ceiling height mirror closet doors in master bedroom (2024). (id:59911)
Century 21 Empire Realty Inc
17 - 25 Valleyview Road
Kitchener, Ontario
RemarksPublic: Welcome to this beautifully renovated 3-bedroom, 3-bathroom townhouse in the desirable Laurentian Hills. Featuring a bright and modern white kitchen with stainless steel appliances, wrap around quartz countertop/backsplash and spacious dining area. The main floor also offers an open-concept living room with walkout to a private sunny patio, a convenient oversized powder room and direct access to the extra-deep garage. Upstairs, the primary bedroom includes a stylish 3-piece ensuite and his & hers closets, complemented by two additional bedrooms and a new main bath. The fully finished basement provides extra living space ideal for a rec room, playroom or for entertaining, along with laundry facilities and ample storage. Enjoy carpet-free living with luxury vinyl throughout, an attached garage plus an exclusive second parking space. The recent updates also include 6 brand new appliances. Ideally located close to schools, shopping, transit, and with quick access to the expressway and Hwy 401, this move-in-ready home offers comfort, style, and convenience. (id:59911)
RE/MAX Twin City Realty Inc.
41 Queensbrook Crescent
Cambridge, Ontario
OPEN HOUSE: SAT & SUN 1PM - 5PM at the model home / sales office located at 41 Queensbrook Crescent, Cambridge. Welcome Home To Lot 17 Queensbrook Cres, Where You Can Explore This Stunning New Building Located In The Highly Sought-After Westwood Village. This Exceptional FREEHOLD END UNIT Townhome Sits On A Premium Lot, Offering A Spacious And Luxurious Living Experience Without Any Condo Fees (NO CONDO FEES). The Main Floor Greets You With An Inviting Open Concept Layout Featuring Engineered Hardwood And Tile Flooring The Seamlessly Flow Throughout. The Kitchen Boasts A Beautiful Island And Quartz Countertops, Complemented By An Abundance Of Windows That Fills The Space With Natural Light, Creating A Bright An Airy Atmosphere. Upstairs, Three Generously Sized Bedrooms Await, Including A Primary Bedroom That Serves As A True Retreat With Its Ensuite Featuring Double Sinks And A Tiled Walk-In Glass Shower. A Spacious Walk-In Closet Provides Ample Storage, While The Convenience Of An Upstairs Laundry Room Adds To The Home's Functionality. Built By The Award Winning Builder, Ridgeview Homes, This Property Offers High Quality Finished Throughout. Located In A Master-Planned Community, Residents Enjoy Proximity To Local Shops, Restaurants, And Downtown Cambridge Amenities, As Well As Parks, Trails, And A Future Proposed School. Take This Opportunity To Own A Home In One Of Cambridge's Most Desirable Neighbourhoods. (id:59911)
Psr
423 Dolman Street
Woolwich, Ontario
Welcome To 423 Dolman Street A Beautifully Maintained 4-Bedroom, 2.5-Bathroom Home That Offers The Perfect Blend Of Comfort, Style, And Functionality. Situated In A Sought-After, Family-Friendly Neighborhood, This Spacious Home Features An Open-Concept Main Floor With A Bright And Airy Layout, Ideal For Both Daily Living And Entertaining. The Modern Kitchen Is Equipped With Stainless Steel Appliances, Granite Countertops, And A Large Island That Flows Seamlessly Into The Living And Dining Areas. Upstairs, You'll Find Four Generously Sized Bedrooms, Including A Primary Suite With A Walk-In Closet And Private Ensuite. The Backyard Provides A Great Space For Outdoor Enjoyment. Close To Schools, Parks, Shopping, And Easy Highway Access This Move-In Ready Home Is A Must-See! (id:59911)
RE/MAX Real Estate Centre Inc.
36 Emily Street
Centre Wellington, Ontario
Located just a short walk from downtown Elora, this stunning 3-bedroom, 2.5-bathroom home sits on a private almost quarter acre lot and is loaded with high-end upgrades and thoughtful design. The main floor features an open-concept layout with maple engineered hardwood throughout, built-in blinds, and a bright, modern aesthetic. The custom kitchen is a chef's dream complete with quartz countertops, sleek cabinetry, and premium black stainless steel appliances. A new patio door off the dining room opens to the spacious backyard, making indoor-outdoor living effortless. The primary suite offers a spa-like retreat with a luxurious ensuite featuring a soaker tub, walk-in shower, and double vanity. Two additional bedrooms and a stylish full bath complete the upper level. The finished basement includes a poker table and lounge area perfect for entertaining. Outside, enjoy the beautifully landscaped backyard with mature trees, a gas BBQ hookup, and your own private hot tub for year-round relaxation. A double car garage and a prime location close to trails, shops, and restaurants make this home the full package. Move-in ready and beautifully updated, this is luxury living in the heart of Elora. Updates include: brand new custom kitchen, completely renovated ensuite, maple engineered hardwood flooring throughout, freshly painted, windows and blinds, patio door, garage re insulated, double car garage door replaced, composite decks on the front and back, new siding, driveway. Book your private showing today! (id:59911)
Keller Williams Innovation Realty

