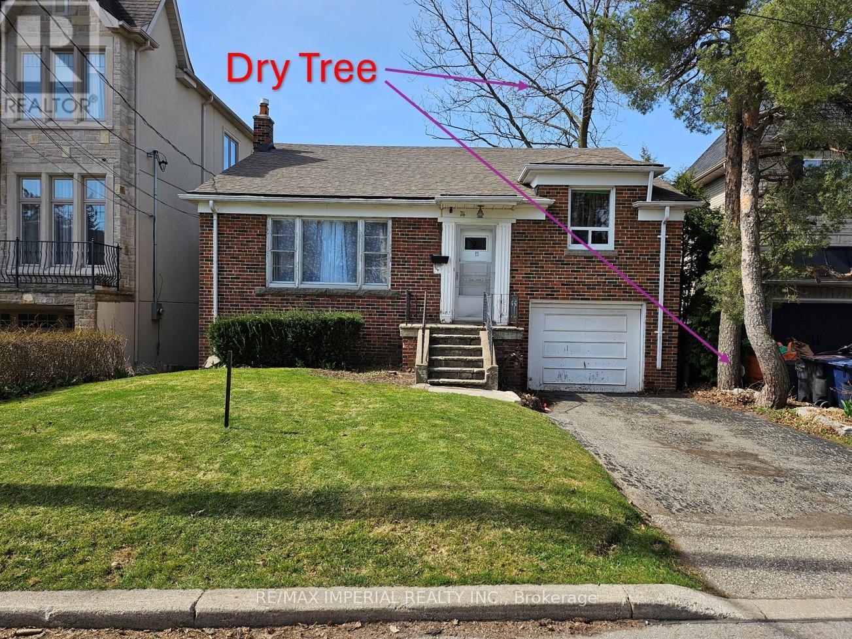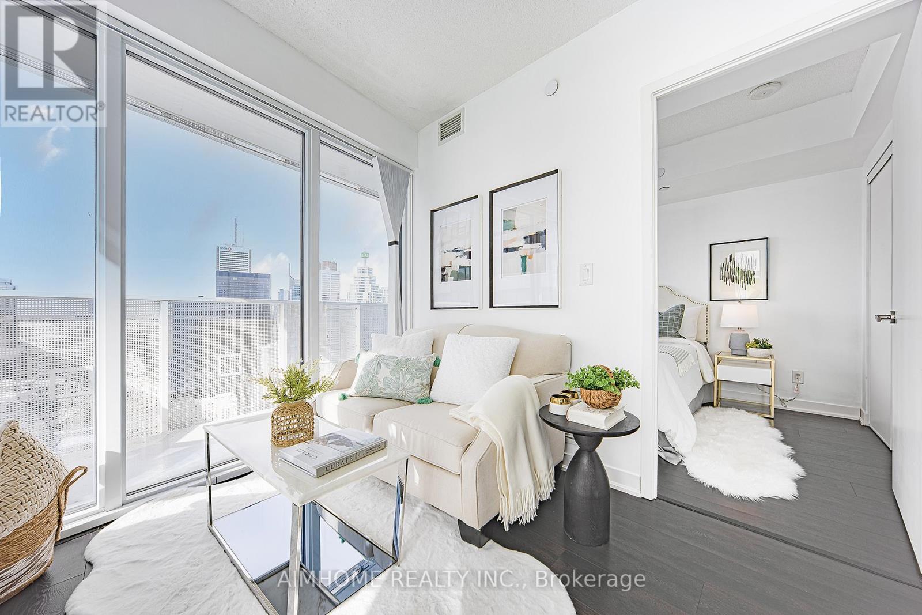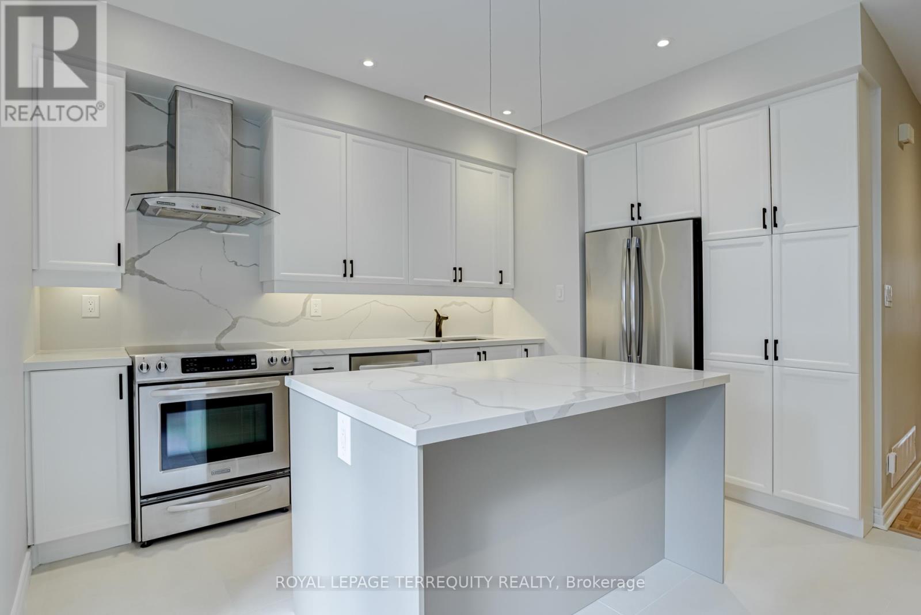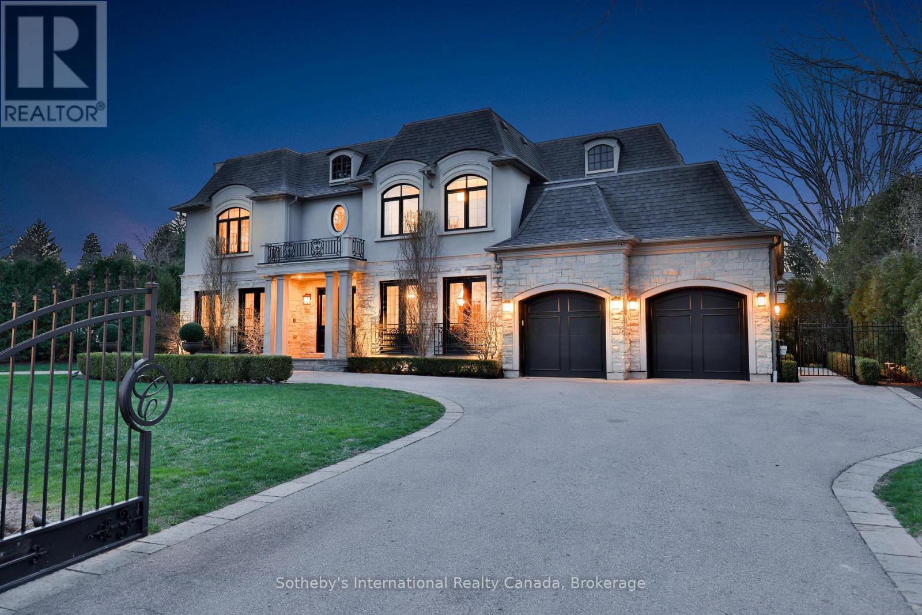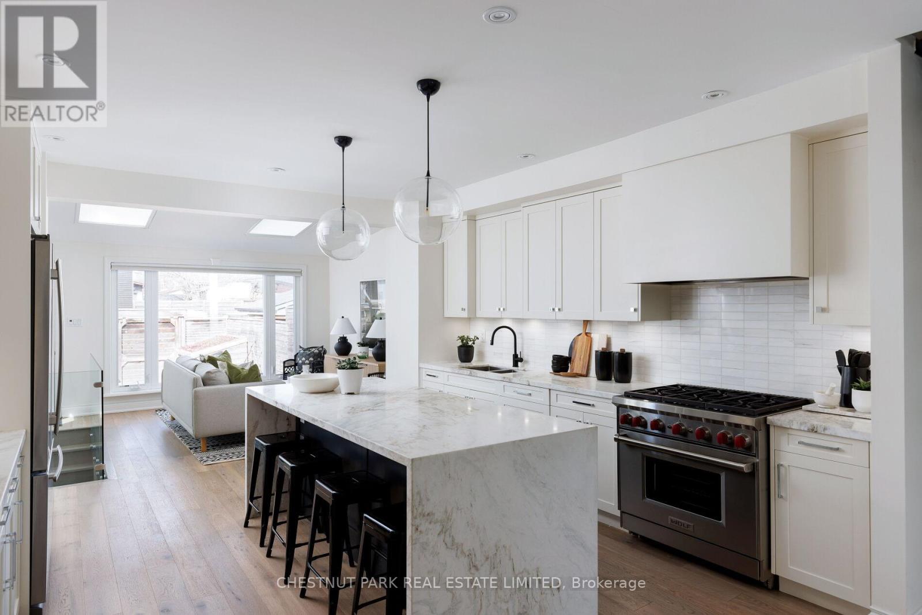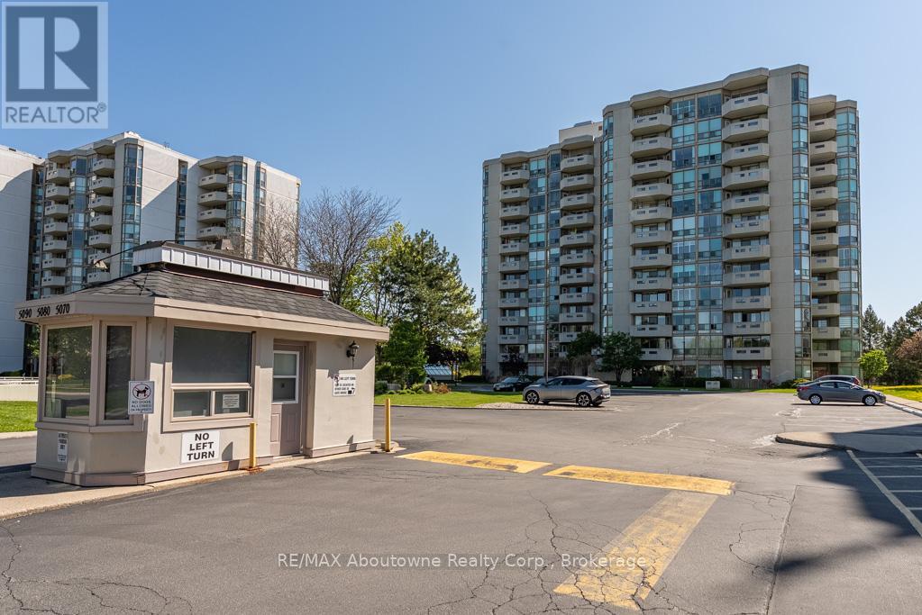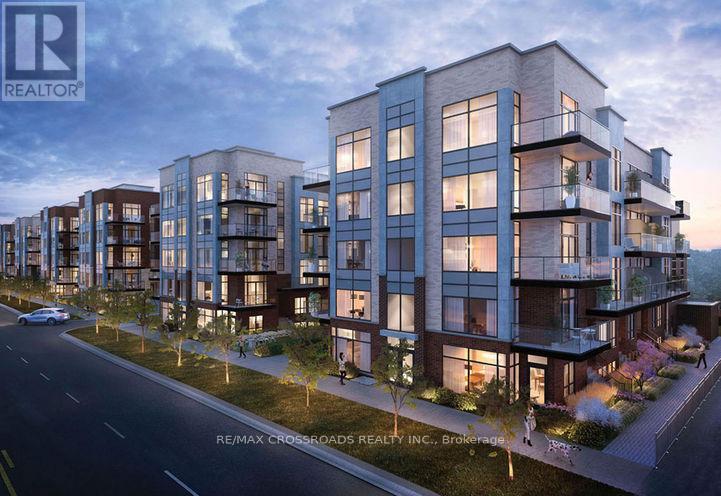Laneway - 73 Northcote Avenue
Toronto, Ontario
This Professionally Managed, Newly Built 2-Bedroom, 3-Bath Home Is Located In The Heart Of Vibrant Little Portugal. Showcasing Stylish Finishes Throughout, Including A Sleek Contemporary Kitchen With Brand New Stainless Steel Appliances, Ample Cabinetry, And A Convenient Breakfast Bar Perfect. The Bright, Open Layout Includes Large Windows, Sleek Laminate Flooring, And Spa-Like Bathrooms. Both Bedrooms Are Generously Sized, With The Primary Featuring A Private 3-Piece Ensuite. Enjoy The Added Convenience Of Ensuite Laundry And A Location That Truly Can't Be BeatJust Steps From Trendy Boutiques, Eclectic Dining Spots, Seasonal Farmers' Markets, TTC Access And More. With An Impressive Walk Score Of 95, Everything You Need Is Right At Your Doorstep. **EXTRAS: **Appliances: Fridge, Stove, Dishwasher, Washer And Dryer **Utilities: Heat & Water Included, Hydro Extra (id:59911)
Landlord Realty Inc.
722 - 36 Forest Manor Road
Toronto, Ontario
Functional and efficient 1+Den layout in a high-demand, transit-connected neighborhoodperfect for first-time buyers or investors seeking strong rental potential.Located just steps from Don Mills Subway Station, Fairview Mall, FreshCo, and essential amenities like pharmacies, schools, parks, and a community centre. With direct access to Hwy 404, 401, and the DVP. The building offers great amenities including a concierge, gym, party room, hot tub, media room, yoga studio, guest suites for visitors, dining area, indoor kids' playroom, rooftop sundeck, BBQ area, outdoor patio, coin and on-site laundry facilities, storage space, sauna, and a swimming pool. (id:59911)
Royal LePage Signature Realty
76 Gwendolen Crescent
Toronto, Ontario
Ravine Retreat A Rare Find , This solid brick 3 bedroom home in Toronto's West Lansing neighborhood sits on a coveted west-facing ravine lot, offering breathtaking sunset views and unmatched backyard privacy. The expansive yard is a true oasis, whether you're playing, gardening, or simply soaking in the West Don Valley scenery. A private patio invites you to unwind or dine on warm summer evenings. All three bedrooms have hardwood floors and closets. The Walk Out Basement provides the opportunity to create an apartment. Loads of storage and workspace. Good size windows allow for an abundance of natural light. Perfectly situated just steps from Gwendolen Park & Tennis and a short walk to Cameron PS (you can practically watch your kids walk to school!) Plus, with two subway stations, easy access to the 401 and all the amenities of Yonge & Sheppard just minutes away, this home is the perfect blend of tranquility and city convenience. Move in and enjoy as-is or renovate/build to create your dream home. Don't miss this rare opportunity to own a ravine property in a highly sought-after location. Hikers and Cyclists enjoy miles of trails in the the West Don Valley and Earl Bales Park. Come winter enjoy skiing and snowshoeing on the golf course. (id:59911)
RE/MAX Imperial Realty Inc.
5602 - 88 Harbour Street
Toronto, Ontario
Live, Play, Work at Prestigious Harbour Plaza by Menkes! Located in the Heart of Downtown Toronto! One of A Kind! Luxuary 1 Bedroom Condo Unit with Balcony + Lake & City View. ** Freshly painted ** High Floor Corner End Unit, Morden Finishing, Laminated Floor Thru out. Sunny and Very Bright Unit, Center Island, Quartz Countertops, High End Appliances, Floor to Ceiling Windows ** Direct Access to Path Network & Connect to Transit & Downtown Core without Stepping Outdoors. Minutes to CN Towner, Union Station, Scotiabank Arena, Rogers Centre, Mins to Financial and Entertainment District. Must See!! (id:59911)
Aimhome Realty Inc.
832 Highway 7a
Kawartha Lakes, Ontario
Step into timeless elegance, with this beautifully restored, circa-1850 estate, offering approx 2,873 sq ft of thoughtfully updated living space while preserving rich historical details. Situated on a beautifully landscaped approx 1.9 acre lot with a circular driveway, the home welcomes you with a charming covered front porch and a peaceful back porch perfect for relaxing. Inside, original features abound including wide wood trim, ornate staircase embellishments, vintage door handles, & a stunning stained glass window above the front door - all meticulously maintained. Upstairs, wide-plank wood flooring adds rustic character to all 4 good-sized bdrms. The updated kitchen is the heart of the home, featuring quartz counters, a tasteful tile backsplash, stainless steel appliances, and a large pantry cupboard. It flows effortlessly into a generous-sized dining room with a shiplap accent wall and walk-out to the porch, ideal for entertaining. The living rm offers built-in shelving and classic wainscoting, while a separate family rm, with a custom b/i desk can serve as a cozy retreat or home office. Main floor laundry rm includes ample cabinetry and a walk-in closet. The primary bedroom boasts two walk-in closets, a 3-piece ensuite, and a private stairway to the main level. A quaint bench seat in the upper hallway adds a cozy, storybook touch, ideal for quiet moments or reading by the window. Outside, enjoy an in-ground pool surrounded by wrought iron fencing, landscaping, and a flagstone patio area. The heated, 3-car garage includes an epoxy floor and a finished loft for extra living space & storage. With recent upgrades including furnace(2022), AC(2025), HWT(2023), newer windows(most replaced in the last 4 yrs), plus dependable metal roofing, this exceptional home offers classic beauty with modern reliability. This one-of-a-kind property is more than a home brimming with historic beauty & modern comforts, it offers a lifestyle of charm, convenience & sophistication. (id:59911)
Real Broker Ontario Ltd.
485 Davisville Avenue
Toronto, Ontario
Welcome to this spectacular, sun-drenched custom-built executive home, perfectly situated just steps from the vibrant energy of Bayview Avenue. Thoughtfully designed with both elegance and comfort in mind, this stunning residence offers an expansive open-concept layout that seamlessly blends refined living with modern convenience. At the heart of the home is a chef-inspired eat-in kitchen, complete with stainless steel appliances, granite countertops, a stylish backsplash, and a generous centre island ideal for gatherings and everyday living. The main floor impresses with sophisticated cornice mouldings, a sleek 3-sided fireplace, and a beautifully appointed family room that offers a warm and inviting space to relax or entertain. Walk out to a private custom deck and your very own pickleball/basketball court your personal oasis for both relaxation and recreation. Upstairs, escape to the luxurious primary suite featuring a serene 4-piece ensuite with a jacuzzi tub your own spa-like sanctuary. Natural light floods the upper level thanks to two skylights and large windows, and the convenience of second-floor laundry adds to the thoughtful design. The fully finished lower level offers endless flexibility with a dedicated home office and a fully equipped gym perfect for today's work-from-home lifestyle. Located in the coveted Maurice Cody School district, this home also offers legal front pad parking and is nestled in one of Torontos most sought-after family-friendly neighbourhoods. Enjoy the best of urban living with easy access to parks, top-rated schools, transit, boutique shopping, and some of the city's finest dining all just moments from your door. This is not just a home it's a lifestyle. (id:59911)
RE/MAX Hallmark Realty Ltd.
244 George Street
Toronto, Ontario
Bright, Spacious & Modern Townhouse Nestled In The Heart Of Downtown! Perfect Setting For Family Gatherings & Entertainment ... Expansive Open Concept Lr/Dr W/Gas Fireplace & 10 Ft Ceilings; Modern Renovated Eat-In Kitchen Featuring Centre Island & Breakfast Bar, Quartz Counters & Book-Matched Backsplash, Custom Coffee Bar, High-End S/S Appliances, Double S/S Sink W/Pull-Down Faucet, Ample Storage & Walk-Out To Private Stone-Paved Outdoor Seating Oasis Meant For Entertaining! Oversized 2nd Fl Bedrooms & Beautifully Renovated Bathrooms (2023). Relax In 3rd Floor Primary Bedroom W/Ensuite Bath, Large Closet & Private Outdoor Terrace. Family-Sized Recreation Room W/High Ceilings, Pot Lights & Bamboo Flooring Will House All Your Parties, Hobbies & Games. Laundry Room On 2nd Floor, Potlights W/Dimmers Thru-Out. Freshly Renovated & Painted In Neutral Colours. Laneway Garage Access With Walk-Thru Backyard Patio To Kitchen. Walk-Transit-Bike Score 96-100-99. Meticulous & Move-In Ready. (id:59911)
Royal LePage Terrequity Realty
3188 Bunkerhill Place
Burlington, Ontario
Welcome to this charming 3-bedroom, 2.5-bathroom detached home in the sought-after Alton Village of Burlington. Nestled in a family-friendly neighbourhood, this beautiful property offers an ideal layout with hardwood flooring throughout the main and 2nd level. The open-concept kitchen and family room provide the perfect space for entertaining, featuring a cozy gas fireplace to enjoy during the cooler months. Upstairs, you'll find the primary bedroom with 4 piece ensuite and 2 additional graciously sized bedrooms with an abundance of natural light. Convenient 2nd floor laundry room. The fenced-in backyard is a retreat with a flagstone patio, perfect for outdoor relaxation. This home offers comfort, style, and a prime location close to schools, parks, and all essential amenities. Don't miss out on this perfect family home! (id:59911)
Royal LePage Real Estate Services Ltd.
1497 Lakeshore Road W
Oakville, Ontario
A residence of quiet sophistication, refined design, and timeless elegance, this is a home where craftsmanship meets comfort and every detail is thoughtfully imagined for modern luxury living. Just across from Coronation Park and enjoying serene lake views, this custom-built home is nestled in Southwest Oakville, one of the town's most prestigious and established enclaves. A property curated with purpose and precision, it reflects an unwavering commitment to quality, design, and everyday livability. From the grand front door, you're welcomed into a space that feels expansive yet considered. The main floor flows effortlessly from a spacious foyer to a private den, formal living room, and an elegant dining area. At its heart, a chef's kitchen offers premium built-in appliances, a large island, custom tile backsplash, and a pot filler, perfect for both casual mornings and elevated entertaining. A breakfast area, servery, and butler's pantry complete the space with seamless practicality. Soaring ceilings, oak floors, custom built-ins, and multiple gas fireplaces elevate the home's warmth and sophistication. Light pours in from expansive windows, creating an airy, uplifting ambiance throughout. Upstairs, the primary suite is a sanctuary with a spa-inspired ensuite, heated floors, and a walk-in closet worthy of a boutique. Three additional bedrooms, a dedicated office, and two bathrooms, each with heated flooring, offer comfort and function for family living. The lower level is designed for indulgence and ease, with a coffered ceiling rec room, a custom wet bar, fireplace, wine cellar with a cooling system, an additional bedroom, and a steam shower bath. Dual staircases ensure easy access. Outside, a landscaped backyard oasis features an in-ground pool with water feature, a cabana with a gas fireplace, and multiple seating areas for dining and entertaining. This is more than a home, its a legacy of living well. (id:59911)
Sotheby's International Realty Canada
144 Barton Avenue
Toronto, Ontario
This jaw-dropping, top-to-bottom renovation in Seaton Village seamlessly combines contemporary design with the home's original character, highlighted by stained glass and exposed brick. Contemporary, open steel and glass stairs add a sophisticated touch, creating an open and airy experience throughout. The main floor flows effortlessly from the formal living room to the spacious dining area and gourmet kitchen, featuring professional-grade appliances, endless counter space, abundant cabinetry, and a massive kitchen island perfect for any occasion. The bright, sunny family room extends off the kitchen with peaceful views of the backyard. Three of the four bedrooms are on the second floor, with treetop views and an elegant four-piece bathroom. Ascend to the primary suite that spans the entire third floor. Enjoy the luxurious, spa-like en-suite bath and private terrace with inspiring sunset views. The basement features a highly finished laundry room with ample built-in storage. The rest of the lower level is a blank canvas, offering endless possibilities for a media room, studio, wine cellar, or something entirely unique. Seaton Village has it all - a tree lined community offering urban convenience in a family-friendly setting. This dynamic neighborhood is literally steps from the Subway and Christie Pits Park. Enjoy quick transit, green space, and recreation right at your doorstep. The Annex, Dupont Street, and Bloor West are also within walking distance. Experience unparalleled living in one of Toronto's most sought-after neighborhoods. (id:59911)
Chestnut Park Real Estate Limited
1209 - 5080 Pinedale Avenue
Burlington, Ontario
Welcome to the top floor of Pinedale Estates. Gorgeous sunsets await you when you move to this spacious 1188 sq. ft. , 2 bedroom, 2 bath plus sunroom "Georgian Model" condo apartment. Recently professionally painted throughout with new carpet and kitchen flooring. I parking space and 1 locker, both owned. Walk to everything you need, shopping, transit, LCBO, Beer Store, Restaurants. Excellent amenities include indoor pool, indoor driving range, pool tables, sauna, hot tub, gym, sauna, party room, library and lots of visitor parking. (id:59911)
RE/MAX Aboutowne Realty Corp.
Th11 - 871 Sheppard Avenue W
Toronto, Ontario
Introducing This Pristine, 2 Bedroom Townhome, Featuring An Additional Flexible Space That Can Be Utilized As A Den Or An Extra Bedroom, Along With 3 Bathrooms. Revel In The Luxury Of Open Balconies On Every Level, Including A Rooftop Terrace That Adds To The Allure. The Interiors Boast 9-Foot Ceilings and Are Adorned With Exquisite Finishes, Showcasing 40K+ Upgrades That Encompass Enhancements To The Staircase, Flooring, Cabinetry, and Stone Countertops. This Outstanding Location Is Just Mins Away From Sheppard W Subway Station, Yorkdale Mall, The 401 Highway, Schools, Home Depot, BestBuy, Metro, Costco, and A Variety Of Dining Options. Notably The Property Is Situated Within The Catchment Area Of The Esteemed William Lyon Mackenzie Collegiate, Making It An Attractive Choice For Families and Urban Professionals Alike. Please note the property taxes have NOT been assessed. (id:59911)
RE/MAX Crossroads Realty Inc.


