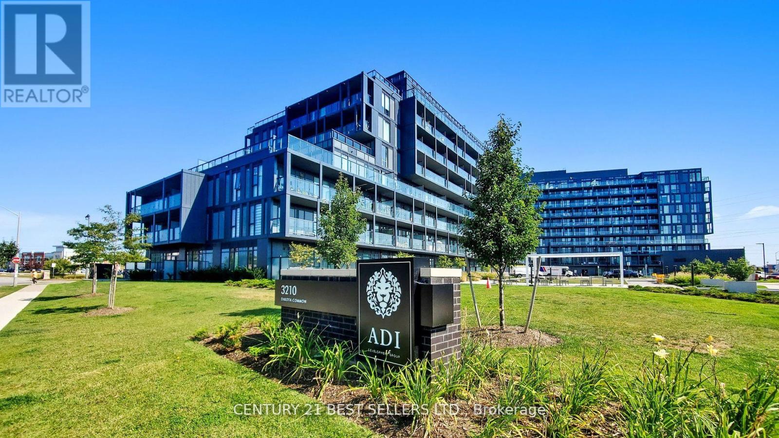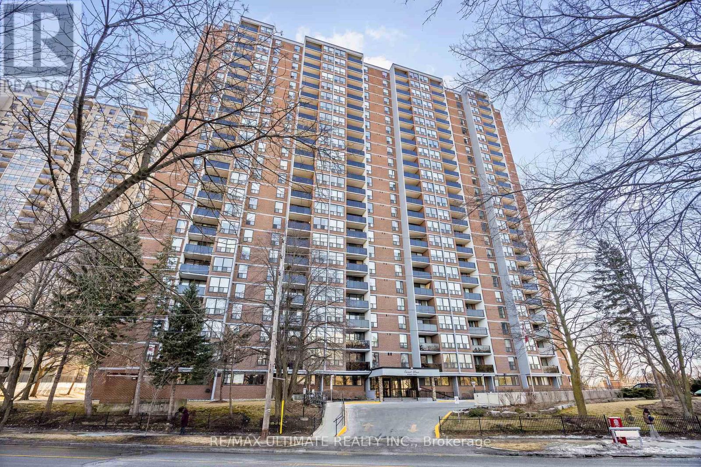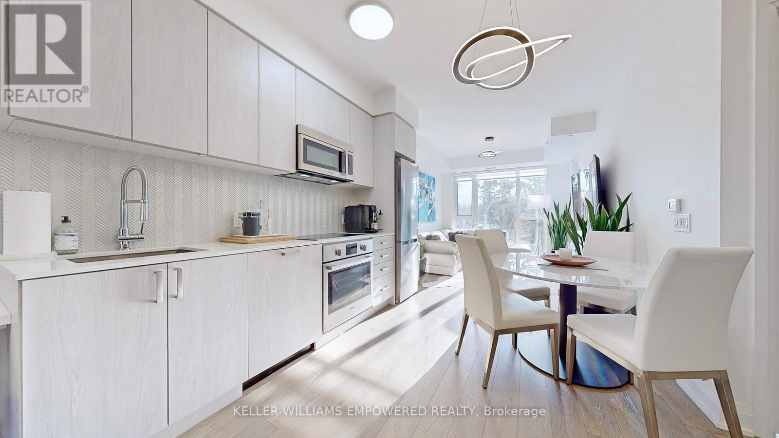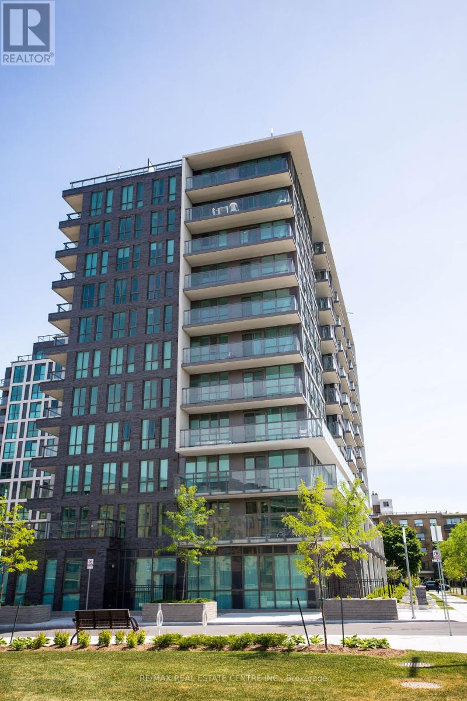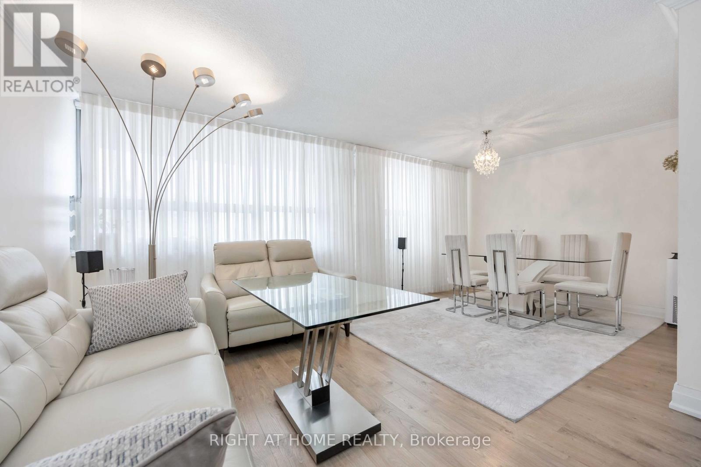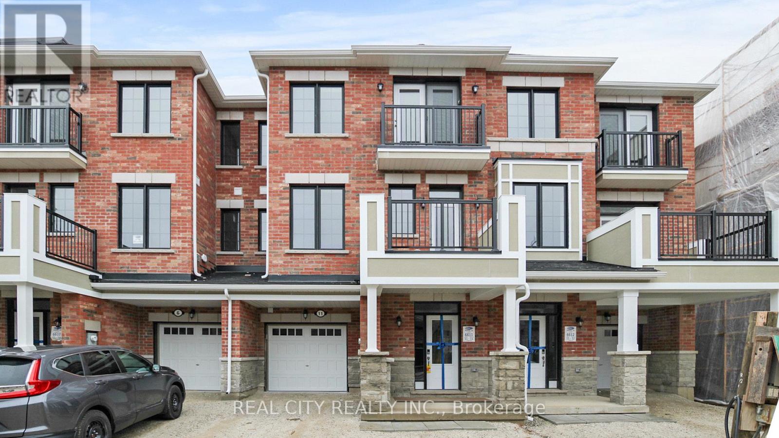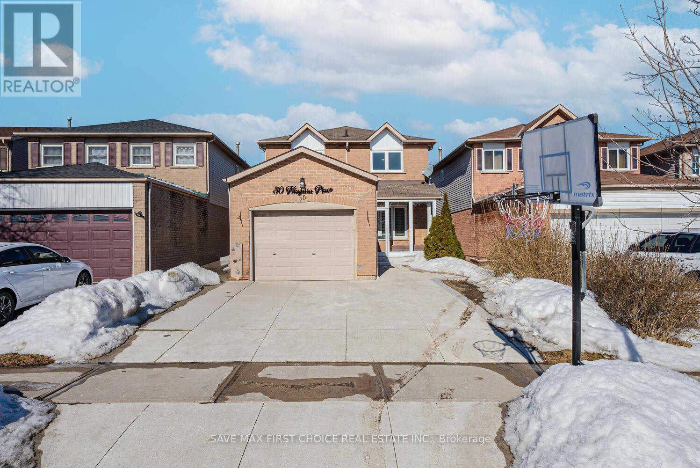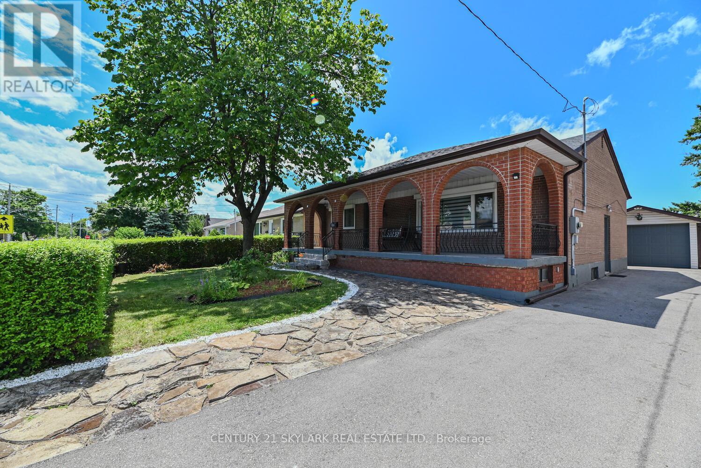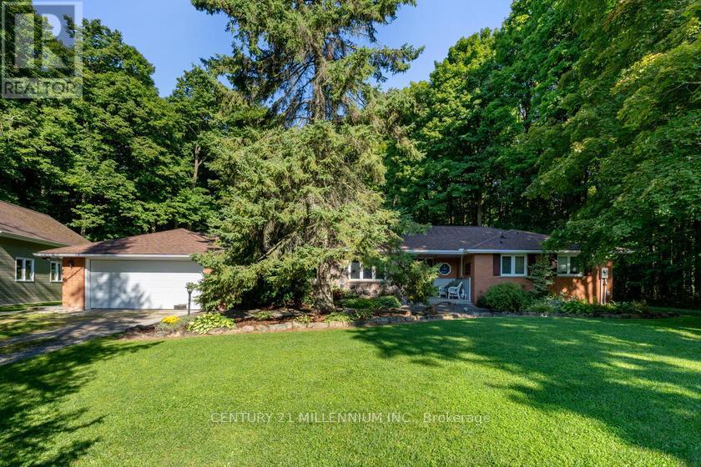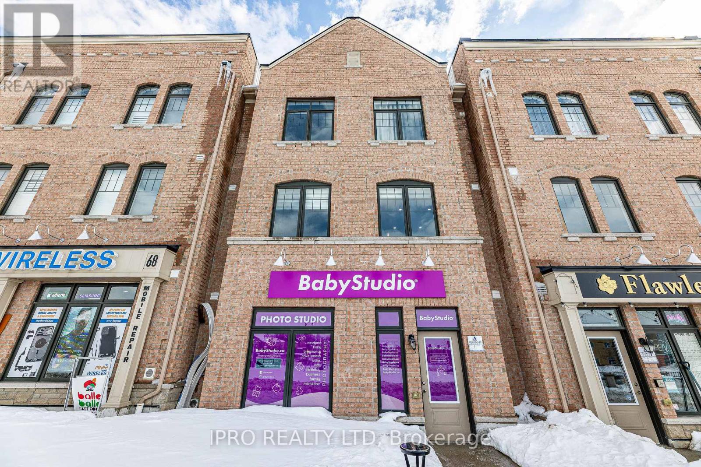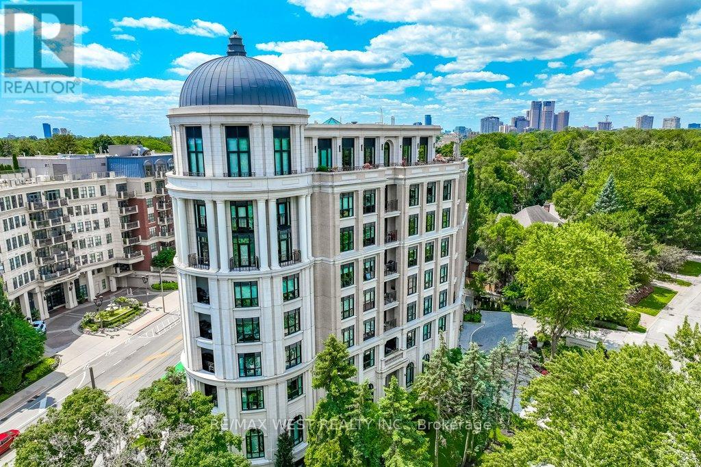A610 - 3210 Dakota Common
Burlington, Ontario
Great investment Leased on November 2024 A+++ tenant, Lease expires on November 2025!!!Two Bedroom with One Parking Spots Don't Miss It!!!! Executive, contemporary design suite in the Valera Development! This 2-bedroom condo features 9' ceilings, engineered laminate flooring throughout, quartz counters, and premium stainless steel appliances. The oversized balcony, boasting 116 square feet, offers stunning views of the Niagara Escarpment. Valera is a community immersed in nature, showcasing modern amenities and conveniences including a rooftop pool and lounge area, gym, yoga studio, steam room and sauna, party room, meeting room, and pet spa. It is located near the QEW/403 and 407 highways, shopping centers, GO trains, and rapid bus transit. With nearby parks, trails, and the Niagara Escarpment, this condo offers an ideal lifestyle, close to everything you need and countless opportunities for escape. (id:54662)
Century 21 Best Sellers Ltd.
#1807 - 85 Emmett Avenue S
Toronto, Ontario
Very spacious 1 Bedroom+ den unit. A large master bedroom with walk-in closet, offering an open concept dining & living space. The most beautiful view of the whole city ( C.N tower, golf course and park) Parking and locker, private balcony. Extremely convenient location with bus stop at door & situated just mins to major HWYS 401/ 400/427. Beautiful parks, trails , Humber river, amazing amenities in building out door pool, gym , sauna billiards room and much more. (id:54662)
RE/MAX Ultimate Realty Inc.
219 - 293 The Kingsway
Toronto, Ontario
Welcome to modern luxury living in this stunning brand new unit in the heart of Etobicoke! The unit features a spacious open concept layout, flooded with natural light from south east exposure and floor to ceiling window walls. The gourmet kitchen includes modern, high-end stainless steel Bosch appliances & quartz counter tops. Host your friends and family in the spacious Living Room, with direct access to the quiet and serene views from the balcony. The bedroom includes custom floor to ceiling closet organizers ft. pot lights, with close access to bathroom ft. a custom mirror w/ built-in anti-fog features and light dimmer plus granite counter tops. Professionally painted with high-end paint, LED lights and hardwood floor throughout entire unit. The building features amazing amenities including an expansive rooftop desk with several lounging areas, a fire pit & barbecue area with panoramic city and forested views, a fitness centre, party room, kitchen, pet spa, guest suites, concierge & more! Steps away, shop at the Humbertown Shopping Centre or ride your bike along the Humber River Trail and Bike Path, which directly connects to the Lakeshore Waterfront Trails! Ample & Very Affordable Street Parking Options Right Across Street For Convenience. **EXTRAS** Only 10 minutes away from High Park & Bloor West Village! Surrounded by renowned golf & country clubs, including St. George's Golf and Country Club, Lambton Golf & Country Club. Nearby TTC Options. (id:54662)
Keller Williams Empowered Realty
719 - 80 Esther Lorrie Drive
Toronto, Ontario
Gorgeous And Bright Corner Unit in the Highly Desirable West Humber Neighborhood. Modern and Spacious unit with 2 Bedrooms 2 Bath Perfect For Families, underground parking and locker. Open Concept Living/Dining And Kitchen, Granite Counters and Stainless Steel Appliances. Large Windows Throughout the unit making it bright. Breathtaking, Magnificent View from the balcony. 10 feet ceiling, large Master bedroom with W/I closet, and full 3pcs bathroom. Concierge and Security 24 hours, Fitness Centre and indoor heated swimming pool. Steps to TTC, Humber College, River trail, close to major HWYs and to All Amenities (id:54662)
RE/MAX Real Estate Centre Inc.
612 - 3 Rowntree Road
Toronto, Ontario
Step into this stunning, sunlit corner unit offering approximately 1,300 sq. ft. of beautifully renovated living space. With two parking spots, this spacious two-bedroom home is perfect for first-time buyers, investors, and downsizers alike. Ideally located near York University, Kipling GO, and the upcoming Finch LRT, it provides seamless connectivity with easy access to Highways 407, 401, and 400. Nature lovers will appreciate the nearby Humber Trails, perfect for scenic walks and outdoor activities. Inside, the updated kitchen and abundant natural light create a warm and inviting atmosphere. Residents enjoy a wealth of premium amenities, including a fully equipped gym, an indoor pool, a sauna, squash and tennis courts, a playground, and a party room for entertaining. With 24/7 security and gated access, this home offers both comfort and peace of mind. Don't miss this rare opportunity to own a spacious, well-connected home with outstanding amenities schedule your private showing today! (id:54662)
RE/MAX Realty Services Inc.
807 - 151 La Rose Avenue
Toronto, Ontario
Affordable Living in Prime Etobicoke. This bright and spacious 2-bedroom unit offers a comfortable layout, ample natural light, and a welcoming atmosphere in a sought-after location. What Makes This Home a Great Choice? Maintenance fees cover heat, hydro, water, building insurance, common elements, and property taxes. Affordable ownership with lower monthly costs than traditional condos. Well-kept Co-op building with a strong, community-focused environment. Spacious living and dining areas are perfect for relaxation and entertaining. TTC is at your doorstep for easy commuting. Nestled in a prime Etobicoke neighborhood, this home is steps from banks, shopping plazas, schools, parks, and places of worship, making daily life effortless. Building amenities: visitor parking, party /meeting room. Parking is available for $40/month. (id:54662)
Right At Home Realty
11 Keppel Circle W
Brampton, Ontario
Welcome to 11 Keppel Circle, a stunning freehold townhouse in the heart of West Brampton, built by the renowned Mattamy Homes. Just about a year old, this modern 3-storey home is ideal for first-time homebuyers and investors alike. Featuring 3 bedrooms and 3 bathrooms, this home boasts a bright, airy ambiance with gleaming hardwood floors throughout the second floor. Enjoy the convenience of direct garage access from the main level, along with a versatile den with large windows perfect for a home office or a cozy exercise space. The open-concept kitchen is a chefs dream, complete with a sleek peninsula, granite countertops, a stylish backsplash, and stainless steel appliances. Step out onto the balcony for a breath of fresh air or host memorable dinners in the formal dining area. The inviting living room offers ample space for relaxation and entertainment. Upstairs, the third level features three bedrooms, including a comfortable primary suite with a walk-in closet, a private 3-piece ensuite. The second-level laundry adds extra convenience to your daily routine. Ideally located near top-tier amenities, including shopping, restaurants, schools, and parks, with easy access to major highways for a quick commute to Toronto Pearson Airport, Mississauga and downtown Toronto. (id:54662)
Real City Realty Inc.
50 Niagara Place
Brampton, Ontario
Nestled in One of Brampton's Most Popular Areas! This stunning 3+1 bedroom detached home backs onto a serene green space, offering the perfect blend of privacy and nature. Located in theprestigious "N" community of Brampton, this home is just what you've been waiting for. Walk out your back door and step into a wonderful, private greenbelt filled with lush trees and naturean ideal retreat for any nature lover. Fully upgraded in 2021-2022, this home is move-in ready and perfect for modern living. It features a spacious layout with large family bedrooms and a fully finished basement. The Modern Kitchen was renovated in 2021 and comes equipped with brand-new stainless-steel appliancesincludes, Fridge, High end Oven and Natural Gas Stove. The Updated Bathrooms were fullyrenovated in 2021, and the New Flooring and Stairs were installed in 2022, adding a fresh, contemporary feel throughout the home. Additional upgrades include a 200 AMP electric panel, a brand-new furnace, and all appliances, ensuring that the home is not only stylish but also functional and efficient. The Outdoor Upgrades include a newly redone driveway and backyard concrete in 2021, making the exterior just as inviting as the interior.Located on a quiet cul-de-sac, this home is perfect for families. It's just a short distance from Trinity Mall, schools, parks, and highways, offering both convenience and comfort. With its spacious design, upgraded systems, and proximity to amenities, this home truly offers the best of both worlds. This charming home offers a fantastic opportunity for homeowners looking to reduce their mortgage expenses. The fully finished basement is currently rented to a AAA tenants, generating an additional $1,500/month in rental income, providing valuable help with your mortgage payments. The tenants are flexible and are open to either staying or moving out before closing, offering you plenty of options depending on your preferences Don't miss outlook your showing today! (id:54662)
Save Max First Choice Real Estate Inc.
3331 Etude Drive
Mississauga, Ontario
Beautifully Upgraded, All Brick 3 Bdrm Detached Family Home. Hardwood Flooring Throughout The Main Floor. Chef's Dream Open-Concept Modern Kitchen With Quartz Countertop, High-end S/Steel Appliances, Stylish Backsplash, Centre Island, And Ample Storage. All Spacious Bdrms Come With Large Windows and Closets. Nicely Updated 4 Piece Washroom. Pot Lights & Modern Lighting in Living/Dining, And Kitchen. Finished Bsmt With Separate Entrance & Cosy 3 Bdrms. Enjoy Resort Living With An Amazing Backyard & A Huge Deck, Perfect For Large Family Gatherings And Outdoor Entertainment. Newer Driveway (2022), Roof With Eves Trough & Leaf Guard (2019). Detached Garage With Remote GDO. This House was Renovated and Featured On the North American Show "Buying And Selling With Property Brothers" In 2014-2015. (id:54662)
Century 21 Skylark Real Estate Ltd.
1264 Olde Base Line Road
Caledon, Ontario
Serious Workshop - 10.5 foot ceiling, water-piped in-floor heating, 100 amp service, loft to sitting areaSprawling Brick Bungalow - Ground-level front entrance to 3 Bedroom / 2 Bath home 2 Picturesque Acres - offering peace & privacy while being close to all amenitiesNo expense was spared in building this 24 x 36 foot detached workshop with a 12 foot garage door. Ideal for a contractor, woodworker, car-enthusiast (holds 5 cars), musician, hobbyist or anyone who needs separate space. This 1800 SF home with 2 car attached garage, has been lovingly cared for by the same family for 45 years. It offers true-ground level entry to a spacious foyer with a clear view thru the large Living Room Window to the beautiful backyard. The Family Room offers a wood-burning fireplace & walk-out to the backyard patio & hot tub. Side by Side Kitchen & Dining Room could be opened up to make an awesome modern space. The bedroom wing offers a quiet getaway from the public spaces. The beauty of a bungalow is the expansive basement. This basement is mostly unspoiled, has windows & 8 foot ceiling. Property is under NEC, CVC and Greenbelt Conservation (id:54662)
Century 21 Millennium Inc.
66 Chesterwood Crescent
Brampton, Ontario
Immaculately Kept** Good opportunity To Own A ((Live & Work)) 4 Bdrm Freehold Townhome, This 3 Level Retail & Residential Space Boasts Total Square Footage Of approx 3412, With 2716 Sq.Ft. Designated For Res. And 696 Sq.Ft. Of Retail/Office Space. 9' Ceiling On The Main Floor, Oak Hardwood Floors & Staircase, Pot Lights, Freshly painted, Open Concept Kitchen. Spacious & private Family Room. Living room with outlook at Balcony, Ample Parking space. Retail Space At Ground Can Have Multiple Uses. Don't Miss!! (id:54662)
Ipro Realty Ltd
702 - 4 The Kingsway
Toronto, Ontario
4 The Kingsway a landmark residence by Richard Wengle nestled in the heart of The Kingsway. Boutique 8-storey building w/ 34 residences that redefine elegance & hotel inspired services. Beautifully appointed suite with approximately 1868 sq.ft. of opulent living space. 5 Juliette balconies overlook Toronto's skyline, Humber River, Lake Ontario. Custom millwork designed by Bloomsbury Fine Cabinetry & features extensive upgrades thru-out. Kitchen with single slab Calcutta marble on oversized breakfast island & high-end appliances. Primary bedroom retreat, 2 dream walk-in closets, ensuite & breathtaking north/east views. Guest bedroom with ensuite, double closet. Power shades, Restoration Hardware lighting, wide plank flooring, upgraded electrical, custom in-suite laundry, gas fireplace with stone mantle & built-ins. 2 premium side-by-side parking spaces + oversized locker room. 5-star building amenities: valet, concierge, gym, lounge. Walk to the subway, Old Mill trails, Kingsway cafes, restaurants & shopping. (id:54662)
RE/MAX West Realty Inc.
