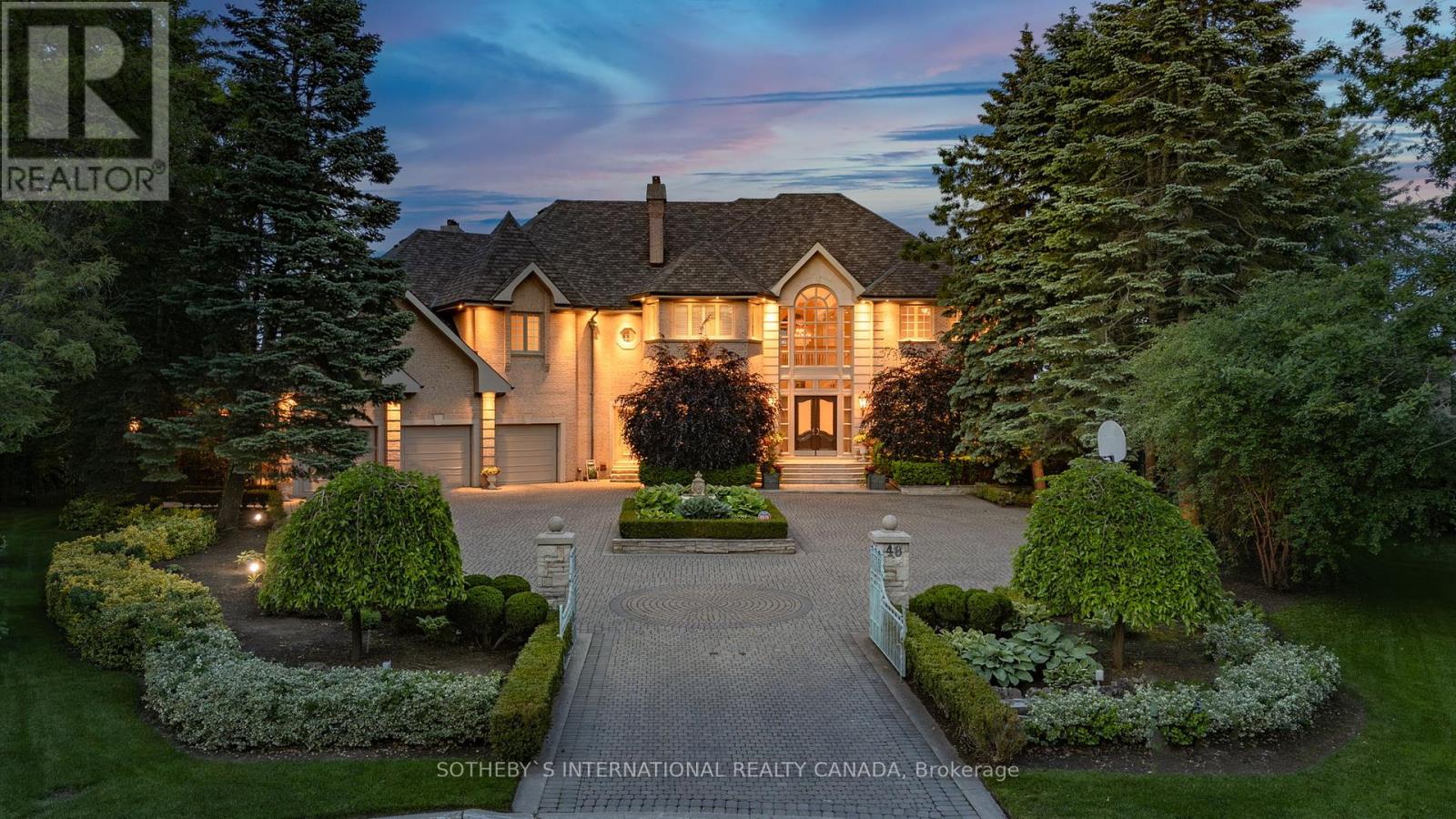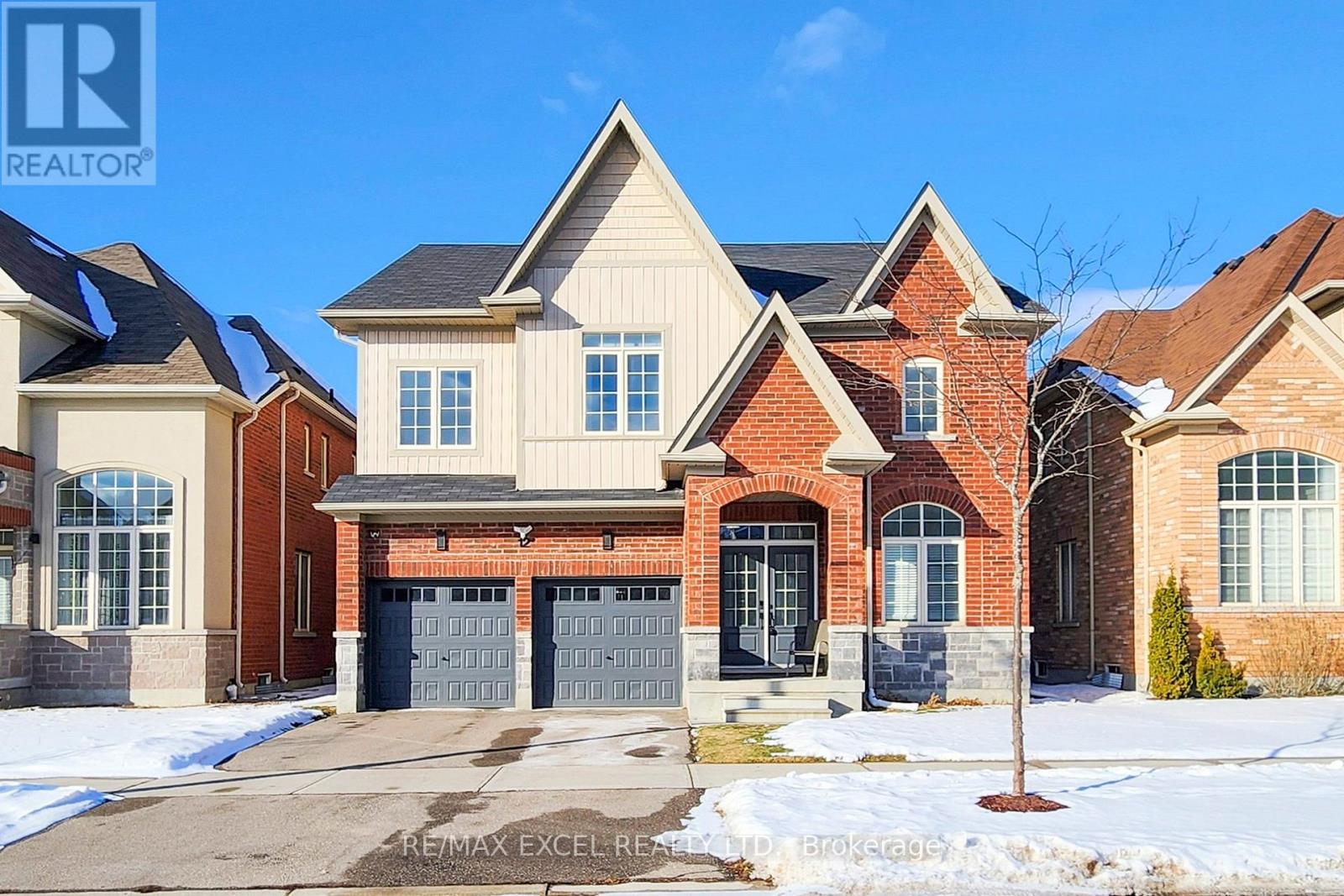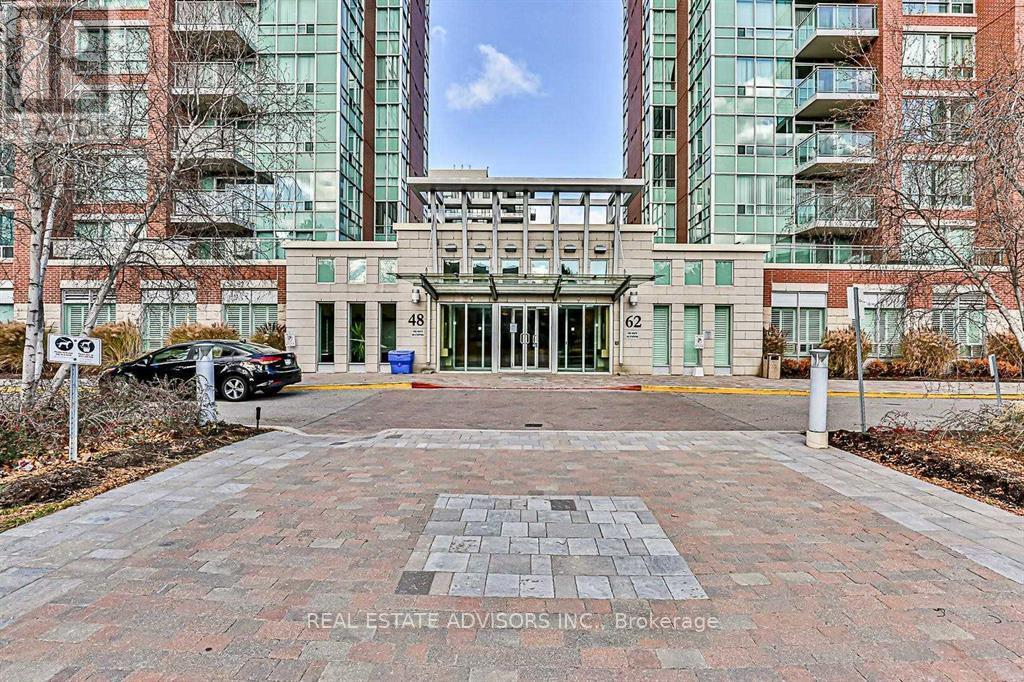48 Old Park Lane
Richmond Hill, Ontario
Introducing the crown jewel of Bayview Hill now available for the discerning few. Set on the most prestigious street in the neighbourhood, this exquisite estate, originally built by the developer as their personal residence, blends timeless European elegance with modern luxury. Situated on a sprawling, fan-shaped lot, the gated mansion offers breathtaking views of Richmond Hill, Markham, Toronto, and beyond. Every detail of this home exudes sophistication, from its ultra-luxurious custom finishes to its meticulously landscaped grounds, ensuring total privacy. The expansive outdoor space includes a 50-foot in-ground pool, multiple gazebos, rock gardens, fountains, and an outdoor kitchen with a pizza oven creating the perfect setting for both relaxation and grand entertaining. Spanning over 8,000 square feet of living space, this estate features 5+1 bedrooms, grand rooms with 10-foot ceilings, and five fireplaces. Multiple walkouts lead to a stunning stone terrace that overlooks the grounds, offering seamless indoor-outdoor living. At the heart of the home is a striking bifurcated staircase set within a 24-foot-high barrel-vaulted marble foyer, an architectural masterpiece. The sun-drenched solarium with Mexican tile and underfloor heating adds warmth and elegance, while a private hot tub invites ultimate relaxation. The lower level is an entertainers dream, with a media room, billiard room, grotto-style wine cellar, steam room, and a full kitchen opening to the garden-ideal for hosting unforgettable gatherings. The 4-car climate-controlled garage, complete with a car hoist, ensures convenience and luxury. The primary suite offers dual bathrooms, two dressing rooms, and a private studio space. Recent upgrades, including geothermal heating and cooling, ensure comfort and efficiency. Located in one of the GTAs top school districts, with Bayview Hill and Bayview High nearby, this exceptional estate offers the ultimate in luxury living. Seeing is believing. (id:54662)
Sotheby's International Realty Canada
13 2nd - 135 Addison Hall Circle
Aurora, Ontario
Brand New Built Office Space In Aurora. Corner unit with extra width and windows on the side for more natural light, Excellent Location And Modern Features .Ready to move in unit with all work by completed by Lanlord . Unit consists of 5 Rooms and a boardroom and 2 washrooms already built(One Handicap Accesible) and all Hvac work already done.Brand new 6 Ton Rooftop Hvac. Floor plans attached.Rooms can be leased individually also at a price of $ 1000 to $ 1500 depending on size **EXTRAS** Completely ready to move in unit. TMI approximately $5 per sq feet. (id:54662)
Homelife Landmark Realty Inc.
516 Quail Ridge Drive
Aurora, Ontario
Welcome to the Extraordinary Lifestyle at Beacon Hall. A Secure Gated Condominium Community Surrounded by 260 acres of Rolling Hills & Pine Forests with a World Class Golf Course in your Back Yard. This Spectacular Home is one of 46 Forested Residences with a total of only 80 Residences on this Magnificent Property. Gate House with 24 Hour Security Guard for the utmost privacy & security. This Outstanding Community is unparallel to any other gated community in the area. This Home has been updated to give it an elegant but comfortable traditional feel. New Kitchen with Built-in Appliances, Quartz Counters, Porcelain tiles, updated bathrooms. Media Room with projector & screen, Built-in in Bar & Wine fridge (id:54662)
RE/MAX Hallmark York Group Realty Ltd.
103 Duncan Road
Richmond Hill, Ontario
*One Of A Kind* Custom Built Beautiful High-end Home Located In heart of Bayview and 16th, Richmond hill. Prestigious and charming community. Excellent layout with spacious and bright living areas. Primary bedroom with luxurious two-sides fireplace, stunning his & her walk in closets and grand 5-piece ensuite with Jacuzzi, heated floor & private reading area. Elegant Bar with professional-grade wine cellar, full-equipped personal Gym, relaxing Steam room, large Laundry Room and ample extra Spaces for Storage or future development In the Basement. Custom-Made Cabana In Backyard With Fireplace(as is) & 3-Pc Bathroom. Crown molding on main. Dining room with cozy fireplace. Professional sprinkler system. Exterior all-stone walls and stone-finished deck on backyard. Romantic Trees front & back. Closed to all amenities. Minutes to shopping malls, supermarkets, restaurants, private school, GO station, Hwy 404 &407 and more. *Truly A Wonderful Home To Reside, Relax & Enjoy* **EXTRAS** All electric light fixtures, Gas Cooktop, Range hood, B/I 2 Fridges, Microwave, 2 Ovens & dishwasher, Washer & Dryer, Sprinkler system, Alarm system, Garage Door Openers & Remotes, All existing window coverings. (id:54662)
Nu Stream Realty (Toronto) Inc.
Ph08 - 55 Oneida Crescent
Richmond Hill, Ontario
***Two Parking Spots *** Rarely found penthouse unit with 2 parking spots for sale. 960sf, Well maintained by original owner, This stunning 2 + 1 corner unit offers a breathtaking, unobstructed view and features 9-ft floor-to-ceiling windows throughout, flooding the space with natural light. The open-concept layout is complemented by contemporary finishes, upgrades. The modern kitchen boasts a quartz countertop, adding to the units elegance. The den is spacious enough to fit a bed, making it as functional as a third bedroom. Residents enjoy world-class amenities, including a pool, roof garden with BBQ areas, gym, meeting room, party room, yoga room, theater room, game room, guest suite, and a wide range of facilities designed for comfort and recreation. **EXTRAS** Stainless Steel Fridge, Stove, B/I Dishwasher And Microwave. Washer & Dryer. All Electric Light Fixtures And Window Coverings. (id:54662)
Right At Home Realty
12 Jericho Avenue
Georgina, Ontario
Stunning 5-Bedroom Home in Keswick South Best Value on the Market! Welcome to this beautifully upgraded and meticulously maintained 3,000+ sqft detached home, perfectly situated on a premium 45-ft wide lot. With 5 spacious bedrooms, each with its own ensuite, this property offers unmatched comfort and functionality for modern family living. Step through the grand tall double-door entrance into a bright and inviting space with soaring 9-ft ceilings on the main floor and expansive windows that flood the home with natural light. The main floor features a versatile library/office with high ceilings, ideal for work-from-home setups or quiet study time. The open-concept kitchen is an entertainers dream, boasting a large island, quartz countertops, and brand-new appliances (2023). The thoughtful layout includes a practical mudroom, a newly renovated main-floor powder room, and smooth ceilings throughout all bedrooms. This home is packed with upgrades! New hardwood floors, modern baseboards, fresh paint, energy-efficient LED lighting, and an EV charger port are just some of the recent enhancements (2023). $$$ invested to ensure style and convenience at every turn. Located just minutes from Hwy 404, top-rated schools, retail plazas, supermarkets, restaurants, a recreation center, beautiful beaches, and scenic walking trails, this property offers both luxury and unbeatable convenience. Move-in ready and waiting for you to call it home! This is a must-see property dont miss the chance to make it yours! (id:54662)
RE/MAX Excel Realty Ltd.
3 Northwood Road
Georgina, Ontario
It's a Beautiful Day in the Neighbourhood! This is the Story of 3 Northwood Road in the Coveted "Wood River Acres". A Place to Raise a Family, have Friends gather or enjoy Retirement for Years to come. This Beautiful Family Home Boasts 5 Bedrooms on the 2nd Floor, 1 in the Basement with Gas Fireplace & Ensuite Bathroom (The 59" Soaker Tub gives all the Spa Feels). A Bright, Beautiful Kitchen fully Renovated in 2021 with Quartz Counters, Island, 2 Sinks, Pot Filler Tap, Stainless Steel Appliances including Gas Stove w/ Double Oven & Separate Wine Fridge all Overlooking the Sunroom which Overlooks the Pool. What a fabulous Place to sit and Enjoy your Morning Coffee. Hickory hardwood Flooring throughout most of the Main Floor with Quality Vinyl Plank in Kitchen & Bedrooms. All three 4pc & one 2pc Bathrooms have been completely renovated. On the Lower Level in addition to the large Bedroom/Recroom you will find a Home Theatre Room with Smart LG 86" LED Big Screen TV, Powerful 7.2 165W Sony Surround Sound, 4 Valencia Tuscany Leather Seating, a 10 Man Sauna, Cold Cellar/Cantina, 8.91 x 12.75 Ft Yoga/Meditation Room & Ample Storage. Over 4300 sq Ft of Living Space. This Charming Property has been lovingly Upgraded & Maintained Including Roof, Windows, Doors, Electrical, Plumbing, Vac, Paved Driveway Widened, 16 x 16 Ft Deck with Gazebo with outdoor kitchen Capability, New Stonework Platform & Walkway at side of Home. All of this on a Premium 1/2 Acre Lot. Have You Called The Movers Yet? **EXTRAS** *See Attached feature Sheet for Upgrades & Inclusions. **On Municipal Water & Sewers, Close to Schools, Grocery Stores, Golf, Hiking/Walking Trails & Lake Simcoe (id:54662)
Sutton Group-Heritage Realty Inc.
806 - 85 North Park Road
Vaughan, Ontario
Amazing 1+1 unit with South Bright Exposure in Prestigious Fountains Of Thornhill. This unit is Beautifully maintained and is generously sized with a Very Practical Open Concept Layout making an amazing Floor Plan featuring Recently Upgraded Custom Kitchen Cabinets with Gorgeous Quartz counters and backsplash, Under mount S/S sink with upgraded faucet, Stunning Wide Plank Flooring, Very useful Den location that can be used for many purposes, 9 floor ceilings, Foyer Entry not into the kitchen or Den with a Large Closet, Rare Oversized Linen Closet, Large Bedroom Double Door Closet, Large Balcony, Move in ready, Was Owner Occupied, 1 parking, 1 Locker. Laundry in Hallway and not behind a bedroom wall, Upgraded Light Fixtures. With exceptional amenities including Indoor Pool, Sauna, Great Fitness Center, Concierge, Party Room. Close To Shopping Center, Promenade Mall, Park/Play ground, grocery stores, cafes and restaurants are all within walking distance. Easy Access to Public Transportation or quick access to highways 407, 400, and 7. **EXTRAS** All existing S/S Appliances including Stove Dishwasher, Fridge, Microwave'Hood Fan. Washer/Dryer all Elf's. (id:54662)
Forest Hill Real Estate Inc.
76 Forest Heights Boulevard
Vaughan, Ontario
*Wow*Absolutely Gorgeous Custom Built Kleinburg Beauty Nestled In The Prestigious Kerrowood Estates Enclave*Situated On A Premium 1+ Acre Corner Lot Across From The Renowned Copper Creek Golf Club, Acres Of Rolling Hills, Meandering Rivers & Lush Forests*An Entertainer's Dream Home!*Incredible Curb Appeal Lavishly Landscaped With A Circular Driveway, 3 Car Garage, Manicured Gardens, Inground Swimming Pool & Walkout Basement*Behind Elegant Wrought-Iron Security Gates, The Grand Entrance Welcomes You To A Cathedral Ceiling Foyer & A Masterfully Designed Open Concept Design Perfect For Hosting Family & Friends*Gorgeous Chef Inspired Kitchen Dazzling With Integrated Stainless Steel Appliances, Granite Counters, Custom Backsplash, Centre Island, Breakfast Bar, Built-In Wine Rack, Chef's Desk & Walkout To Patio Overlooking Pool*Stunning Hardwood Floors Throughout*Grand Living, Dining & Family Rooms Enhanced With Arched Entryways & Windows, Crown Mouldings, Pot Lights, Built-In Speakers, Gas Fireplaces & Custom Mantles*Convenient Main Floor Den & Laundry Room With Separate Service Stairs To Basement*Amazing Master Retreat With Walk-In Closet & 5 Piece Custom Ensuite Showcasing Porcelain Tiles, Floating Tub & A Double Vanity*4 Spacious Bedrooms All With Large Closets & Ensuites*Expansive Loft Space Perched Above Garage Flooded With Natural Light With from Oversized Windows & Majestic Coffered Ceilings... A Perfect Spot For A Chic Lounge or Entertainment Hub*Professionally Finished Walkout Basement Apartment With Huge Recreation Room, Gas Fireplace, Kitchen, Bedroom, 3 Pc Bath & Sauna*Escape To Your Breathtaking Backyard Oasis With Large Stamped Concrete Patio, Tanning Deck, Inground Pool & Cabana*Total Privacy!*Put This Beauty On Your Must-See List Today!* **EXTRAS** *Your Stunning Luxury Dream Home Is Here!*Premium Lot Over 1 Acre*Hardwood Floors, Crown Mouldings, Coffered Ceilings, Wrought Iron Pickets, Floating Staircase, Built-In Speakers,Exterior/Interior Pot Lights* (id:54662)
RE/MAX Hallmark Realty Ltd.
#117 - 48 Suncrest Boulevard
Markham, Ontario
Stunning one-bedroom condo apartment in the luxurious Thornhill Tower, located in a prime Markham area. This convenient first-floor unit has no stairs, making it ideal for those who prefer to skip elevators. Includes one locker and one parking space. Featuring no carpets and a lovely balcony, this condo is within walking distance of restaurants, shopping, banks, and Viva Transit. Enjoy easy access to Highway 7, Highway 404, and Highway 407, with Langstaff GO Station just a few minutes awayperfect for commuting or leaving the car behind. Dont miss this opportunity to make this condo your home! The building boasts exceptional amenities, including an indoor pool, virtual golf, sauna, gym, party/billiard/meeting rooms, and 24-hour concierge service. **EXTRAS** Upgraded Fridge, Stove, Rangehood, B/I Dishwasher, Newer & Larger Stackable Clothes Washer & Dryer, Window Coverings, Light Fixtures <> Owned Locker & Parking - (id:54662)
Real Estate Advisors Inc.
544 Woodland Acres Crescent
Vaughan, Ontario
Own your own slice of paradise on 1.15 acres in the prestigious estate community of Woodland Acres! This exquisitely custom-built home has it all! Armour Rock steps in the front entrance leads into the foyer of this immaculately maintained home that features gleaming hardwood floors, foyer featuring 17ft ceiling heights and a beautiful chandelier with a ceiling medallion. The large open concept living room is filled with natural light streaming from a three-panel window and is complete with a Napoleon gas fireplace with marble surround from floor-to-ceiling. The kitchen is every culinary enthusiast's dream featuring granite countertops, marble backsplash, valence lighting, a six burner gas stove, and a breakfast area with double door access to the pool and outdoor entertainment area! Easily accessed from the kitchen area is welcoming family room with ample room for entertaining family and guests. The main floor office has a quiet charm to it, with hardwood flooring, crown molding, floor-to-ceiling wainscotting and a picturesque window that overlooks the front grounds. The primary bedroom has its own private sitting area, two windows, two ceiling fans, a large walk-in closet, and an ensuite bathroom boasting an oversized vanity, jacuzzi tub, and an enclosed shower. Gather with family and friends in the finished lower level where you will find an impressively large recreation/games room with marble flooring and an open concept design. For the hobbyist, there is also a workshop with work benches and ample storage space in this area. The fully landscaped grounds provides the perfect setting to enjoy warm summer afternoons in your own private oasis. The grounds feature a large inground pool with interlocking stone surround, integrated lighting and ample room for loungers and patio furniture. On the northern side of the lot you will find an abundance of flat table space, ideal for use as a play area or as a hockey rink as the seasons change. (id:54662)
Keller Williams Empowered Realty
7 Sugarbush Lane
Uxbridge, Ontario
Rare 3923sf Elegant Tuscan Styled Bungalow Estate on a 2.71 acre mature forest lot fabulously located at the end of a quiet court. It is nestled into the prestigious Heritage Hills II enclave, just a couple of minutes south of downtown Uxbridge with direct access to the famous Uxbridge Trails (Country Side Preserve.)This unique architectural beauty surrounds a central back courtyard and is complimented with soaring ceilings, numerous windows, finished basement and 4 car garage. It is nestled into a breathtaking 2.71 acre property backing to forest and the Wooden Sticks Golf Course. This exceptional floor plan is designed for entertaining. The heart of the home is the oversized Tuscan-inspired kitchen, presenting a breakfast bar, a centre island and an entertaining-size family room. The sunlit main floor, with numerous walk-outs features two primary suites, formal dining and living rooms, library, separate laundry room and an additional staircase to the basement. The professionally finished basement includes a service kitchen, two bedrooms, two bathrooms, a hobby room, an exceptional wine cellar, custom bar, recreation and games room, and ample storage space. Step into the magnificent resort style backyard paradise with mature trees, formal landscaping, several walk-ways, symmetrical flower beds and manicured hedges that has been exceptionally planned and maintained. Enjoy all the vacation features of a free-form inground pool, waterfall, gazebo, pool house with bar, outdoor kitchen, central court yard, lazy river stream, volleyball court, horseshoe pit, vegetable garden, firepit and forest trail. The Heritage Hills Residents often walk or ride into Town through the scenic trails. Welcome to Paradise! **EXTRAS** Fibre Optic Internet. Generator, inground sprinklers, heated floors in 2 basement bedrooms and 4 pc bath, jacuzzi tubs in Primary bath & basement bath. Gazebo, garden shed, pool house. (id:54662)
Royal LePage Rcr Realty











