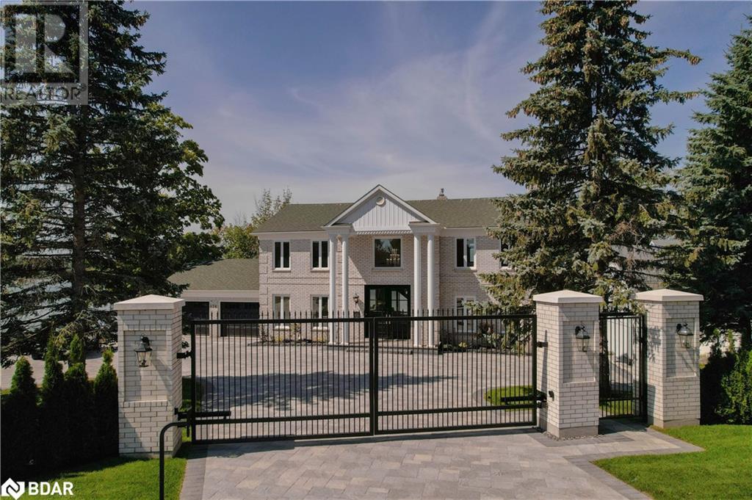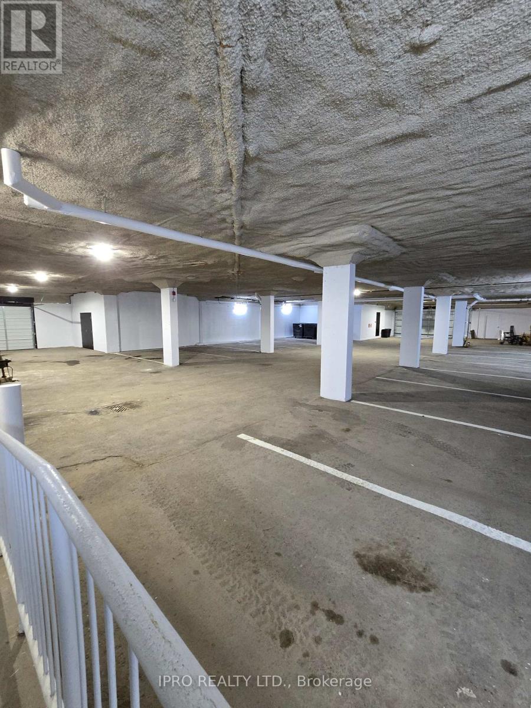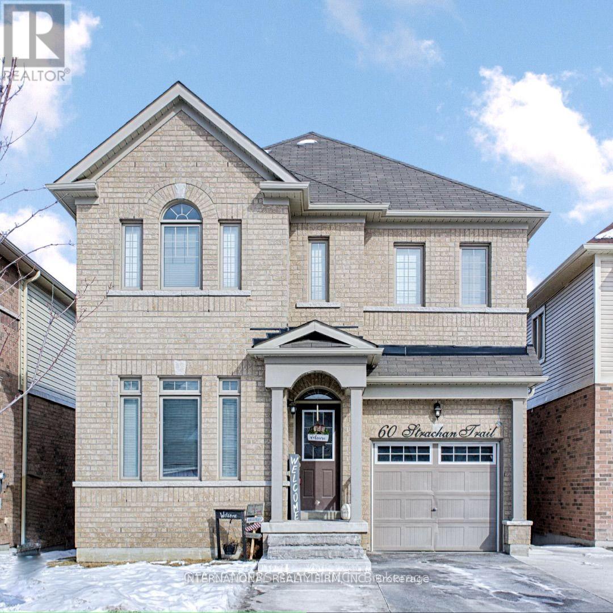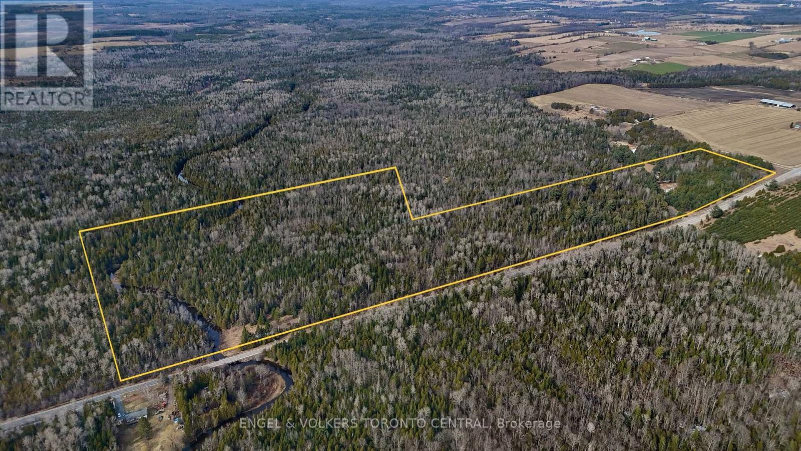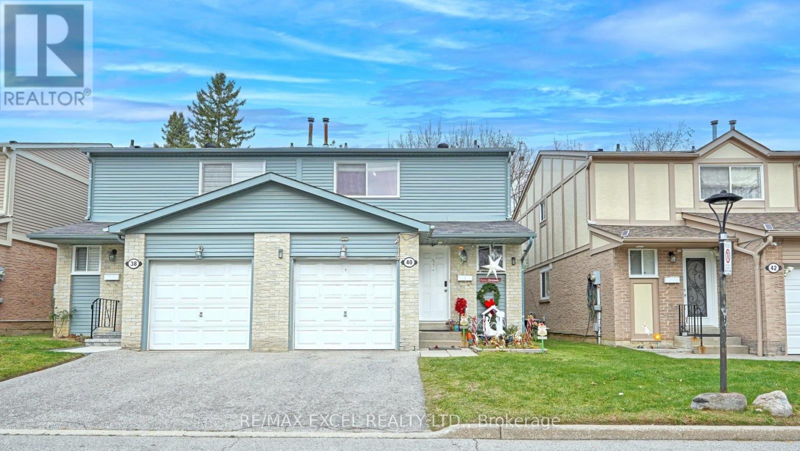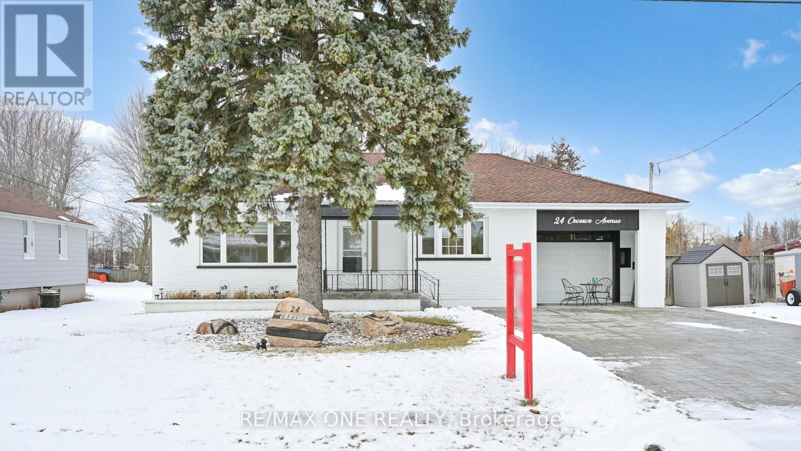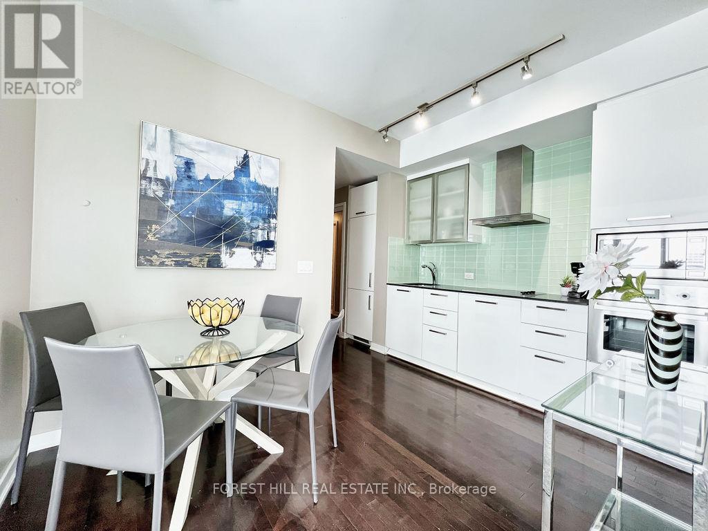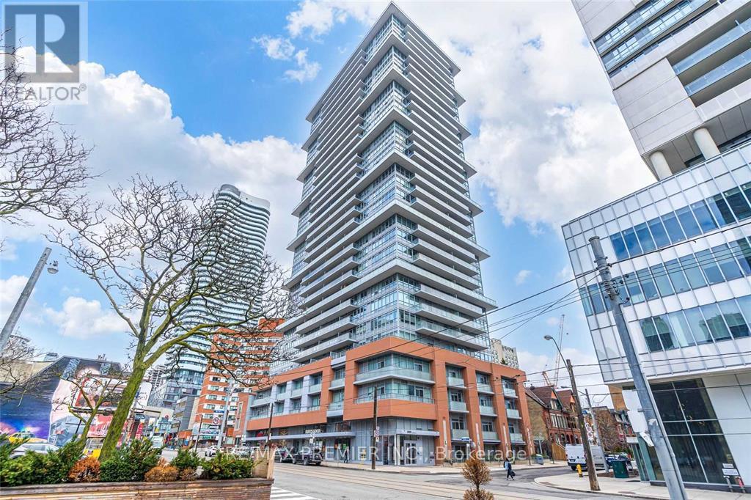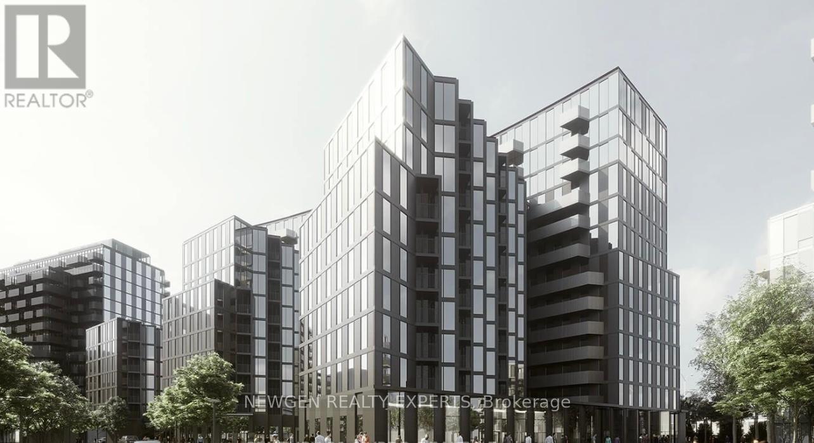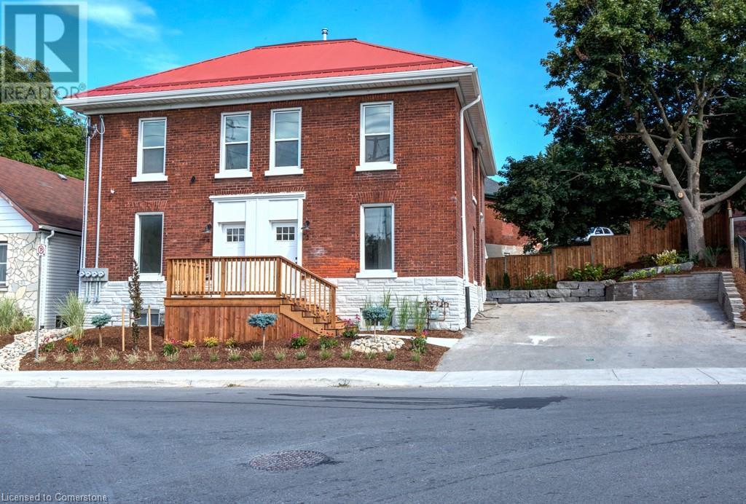35 Glenview Crescent
Belleville, Ontario
Best location in Potters Creek. This unit has rear yard privacy, steps from greenspace and new pickleball court. This home is a good as new. One owner home meticulously maintained Duvanco homes signature interior townhome. This unit features an open concept living space with a finished basement. Kitchen design includes a corner walk in pantry. 8" main floor ceilings and living room features vaulted ceilings. Primary bedroom features a spacious 4 piece en-suite and walk in closet. Main floor laundry room and a 2pc bath. Attached 1 car garage fully insulated, drywalled and primed. Brick with vinyl siding exterior, asphalt driveway with precast textured and coloured patio slab walkway. Yard fully sodded and pressure treated deck with 3/4 black baluster's. Finished basement includes rec room, 4pc bath and 2nd bedroom. All Duvanco builds include a Holmes Approved 3 stage inspection at key stages of constructions with certification and summary report provided after closing, passed along to next buyer. Neighborhood features asphalt jogging/bike path with ample lighting, pickleball courts, greenspace with play structures. (id:59911)
RE/MAX Quinte Ltd.
376 Brewery Lane
Orillia, Ontario
Welcome to 376 Brewery Lane, a stunning luxury waterfront home situated on one of Orillia’s finest streets. This exceptional property offers 104 feet of prime Lake Couchiching frontage on a beautifully landscaped half-acre lot with western exposure—perfect for soaking in spectacular sunsets and views of downtown Orillia. Completely renovated from top to bottom, this home offers nearly 5400 square feet of high-end living space, featuring 5 bedrooms and 4.5 bathrooms. The gourmet kitchen is a showstopper with two impressive 10-foot islands, granite countertops, and premium appliances from WOLF, SUBZERO, and Thermador. The open-concept main floor boasts large windows that frame lake views, a cozy gas fireplace in the living room, and a walkout to an expansive deck—ideal for both relaxation and entertaining. The upper level features 3 spacious bedrooms, each with its own ensuite, and a laundry room for added convenience. The primary suite is a true retreat with vaulted ceilings, a grand walk-in closet complete with built-ins and an island, and a spa-like ensuite featuring a walk-in shower, soaking tub, heated floors, and double vanity. The finished walkout basement offers 9-foot ceilings, a second full kitchen, separate laundry, and a private entrance, making it perfect for extended family or guests. Outside, the property truly shines with a heated saltwater pool surrounded by interlock patios, multiple seating areas, and a large dock complete with sea doo lifts. The private stone path leads to a hard-packed lakefront, perfect for enjoying summer days by the water. Double gated entries and a heated interlock driveway provide both privacy and convenience. This rare waterfront gem is located at the end of a quiet court, offering tranquility and luxury living. (id:54662)
Engel & Volkers Barrie Brokerage
B1 - 128 Penetang Street
Barrie, Ontario
Prime Commercial Space for Lease in North East Barrie8,500 sq ft of versatile space, perfect for your business!Located in Barrie, this exceptional commercial space offers a unique blend of underground and above-ground areas, providing a multitude of possibilities for various businesses. Boasting approximately 8,500 sq ft, this property offers ample room to grow and thrive.Key Features: Total Space: Approximately 8,500 sq ft (mix of above and below ground) Office Space: Two private officesKitchen Area: Convenient kitchen area for staffWashrooms: Two shared washroomsPrivate Elevator: Impress your clients with a private elevator at the front entry.Outdoor Storage: 400 sq ft of private outdoor storage. Ceiling Height: 10 ft 7 inches to structural ceiling, with a minimum clearance of 10 ft below pipes.Parking: 25 marked parking spots, with potential to accommodate up to 50 cars in the lower level. Additional 6 outdoor Parking Spaces. Rental Details:Base Rent: $9.00 per sq ft, totalling $6,376 per month.TMI (Taxes, Maintenance, Insurance): $1.90 per sq ft, totalling $1,615 per month.HST: Applicable on both base rent and TMI.Total Monthly Rent (Estimated): $7,720+ HSTIdeal For: Retail businesses, Offices Fitness/Boxing Gym, Storage and distribution And many other possibilities! (id:54662)
Ipro Realty Ltd.
60 Strachan Trail
New Tecumseth, Ontario
Location!lLocation!Location! Welcome To This Lovely 4 Bedroom, Full Brick Home. This Premium Lot Boasts A Beautiful Walk Out With Patio, Brand New Glass Facade Deck Above, Both Outdoor Spaces Providing An Unobstructed View Of The Beeton Creek. Hardwood Throughout, Freshly Upgraded Oak Stairs W/ Iron Pickets, New Light Fixtures, Open Concept Kitchen W/ Custom Backsplash, Brand New Quartz Counters & Breakfast Bar, Rough In For Central Vac As Well As 3 Pc Basement Rough In And An Extended Driveway. (id:54662)
International Realty Firm
574 Zephyr Rd
Uxbridge, Ontario
Welcome to this stunning 77-acre property nestled in a natural wooded setting, offering unparalleled privacy and tranquility. This expansive parcel of land presents a rare opportunity to create your dream retreat or development project. With all necessary building permits readily available, the possibilities are endless. Whether you envision a secluded estate, a nature-inspired resort, or a sustainable community, this property provides the perfect canvas for your vision to come to life. Embrace the beauty of nature and the serenity of seclusion on this remarkable piece of land. (id:54662)
Engel & Volkers Toronto Central
40 New Port Way
Markham, Ontario
RARE SEMI-DETACHED in the Heart of Markham Thornhill. This 3+1 Bed, 4 Bath Condo Semi is Located in One of The Most Peaceful & Desirable Neighborhoods w/ a Top Notch Prime School Zone. A Great Opportunity for a Growing Family. Exceptional Future Potential and Highly Desirable to Future Investors & Developers Due to the Rare Property Type & Location Potential. Great Basement Rental Opportunity Includes - Spacious Bedroom, 3 Pc Bath, Kitchenette, Living & Dining Room. Boasting Great Sized Bedrooms Upstairs, Spacious Living & Dining Room and a Kitchen w/ a Thoughtful Layout. Conveniently Situated Directly Across From Visitor Parking, Making it Ideal for Accommodating Guests. Whole Complex Was Refurbished by the Builder in 2012. Prime School Zone: Thornhill SS, St. Roberts Catholic High School, Westmount Collegiate Institute, Henderson Public School (Gifted Program), & Alexander Mackenzie High School (IB Program). Just Steps to Public Transport, Stores, Restaurants, Green Space/Parks & Yonge St and a Few Mins Drive to Hwy 407 & 404, Thornhill Community Centre, Thornhill Square Shopping Centre and Centerpoint Mall & More! Don't Miss This Rare Chance To Own A Well-Priced Semi In Markham Before The Market Picks Up! (id:54662)
RE/MAX Excel Realty Ltd.
24 Cresser Avenue
Whitby, Ontario
Location, Location, Location! Welcome to Almond Village Country Living in the City, This stunning home offers the best of both worlds: a peaceful, country-like setting with the convenience of city living. Located just 2 minutes from 401 & 412 access, this property features a huge 75' x 269' lot provides ample space for outdoor activities and gardening, It has been fully updated with top-quality renovations throughout the home. 3+2, walk-out to the deck. Finished basement with Separate Entrance income potential, MUST SEE 10++ **EXTRAS** 2 Stainless Steel Fridge, 2 Stainless Steel Stove, Dishwasher, Dryer, Washer, All lighting and window covering (id:54662)
RE/MAX One Realty
6005 - 14 York Street
Toronto, Ontario
Stunning Executive SW Corner Suite On 60th Floor in the Ice Building. Breathtaking Views with Split 2 Bed Rooms +Den. One Of The Best Use Of Space You Will Ever See. Stunning Lake Views From All Rooms & Large W/O Balcony. Fully Upgraded W/ Great Design & Tons Of Storage, Parking And Locker Incl. The Unit is Fully Furnished And Equipped. Great Amenities which include. Fitness & Weight Areas, Party/Meeting Rooms, Business Centre, Yoga Studio, Indoor Pool,Jacuzzi & Steam Room. Easy To Visit, Luxury Awaits You At The ICE Condos! (id:54662)
Forest Hill Real Estate Inc.
1201 - 505 Richmond Street W
Toronto, Ontario
Experience a Rare opportunity to own a coveted piece of Torontos history in the iconic Waterworks Building. Originally a 1930s utility building, this boutique condominium is perfectly positioned between King West and Queen West, just steps from the city's best dining, shopping, and amenities.This stunning unit offers ++Parking++, breathtaking city views including the CN Tower and an ultra-stylish lobby. The open-concept layout features a glass bedroom wall for enhanced natural light, a sleek modern kitchen with integrated appliances, a centre island, high ceilings, and pot lights. The spacious den with a sliding door is perfect as a home office or a small bedroom. Enjoy a private, south-facing balcony with stunning city views. This building also offers A rooftop terrace and garden, plus unbeatable access to Waterworks Food Hall and Toronto's finest restaurants, nightlife, parks, shopping, and entertainment. (id:54662)
Royal LePage Signature Realty
604 - 365 Church Street
Toronto, Ontario
Stylish 1 Bedroom 1 Bathroom Condo By Menkes. Unit Boasts Open Concept Kitchen And Living Room. Kitchen Features Built-In Appliances And Quartz Countertops. Stunning West Views From The Living Room. Bedroom With Large Closet And Sliding Doors. Ensuite Laundry. Walking Distance To Great Restaurants, Transit, Metropolitan University And Everything The City Has To Offer. Impressive Building Amenities Include Rooftop Terrace With BBQ, Guest Suites, Party Room And Concierge. (id:54662)
RE/MAX Premier Inc.
717 - 30 Tretti Way
Toronto, Ontario
Welcome to Tretti Condos in Clanton Park, where modern design meets convenience. Surrounded by green spaces and contemporary architecture, this vibrant community offers premium amenities, including a catering kitchen, a fitness studio with a yoga room, outdoor lounges with BBQs, and a high-speed Wi-Fi co-working space. Families will love the soft-turfplay area, while pet owners benefit from on-site wash stations. Ideally located near Wilson Subway Station, Hwy 401, and Allen Rd, you're minutes from Yorkdale Mall, parks, shopping, and dining. Experience modern living at its finest inWilson Heights your perfect home awaits. (id:54662)
Newgen Realty Experts
377 Main Street
Woodstock, Ontario
Discover an incredible investment opportunity with 377 Main! This property boasts three out of four units currently tenanted, with one unit available for you to call home. Imagine living in a beautifully updated space while your tenants help cover your mortgage – it truly doesn’t get better than that! Located in a prime area, this 4-plex offers easy access to shopping, transit, schools, churches, and parks. Whether you're looking to maximize your investment or simply enjoy the perks of tenant support while residing in a vibrant community, this property serves as the perfect solution. Don’t miss out on this rare chance to live affordably while enjoying all the conveniences of modern life. Act now and secure your spot at 377 Main – your future awaits! (id:59911)
Hewitt Jancsar Realty Ltd.

