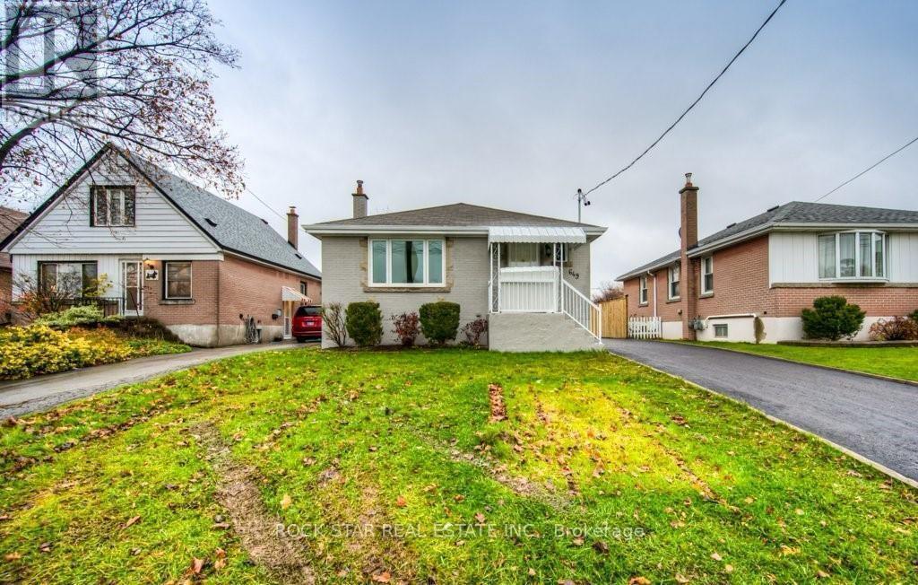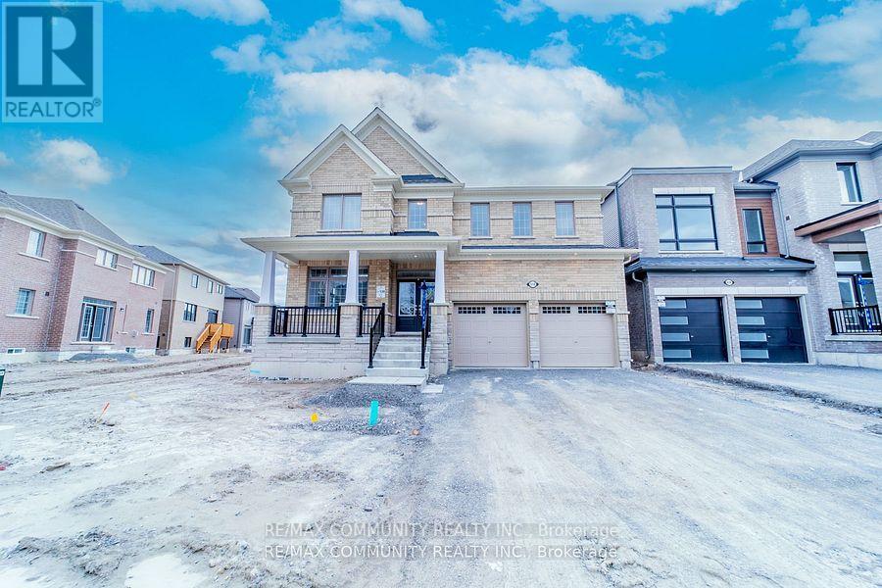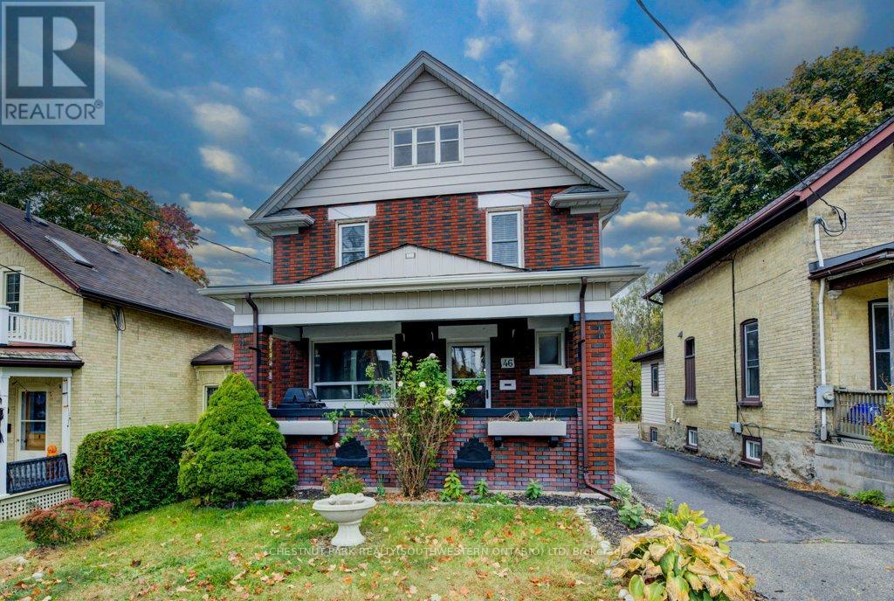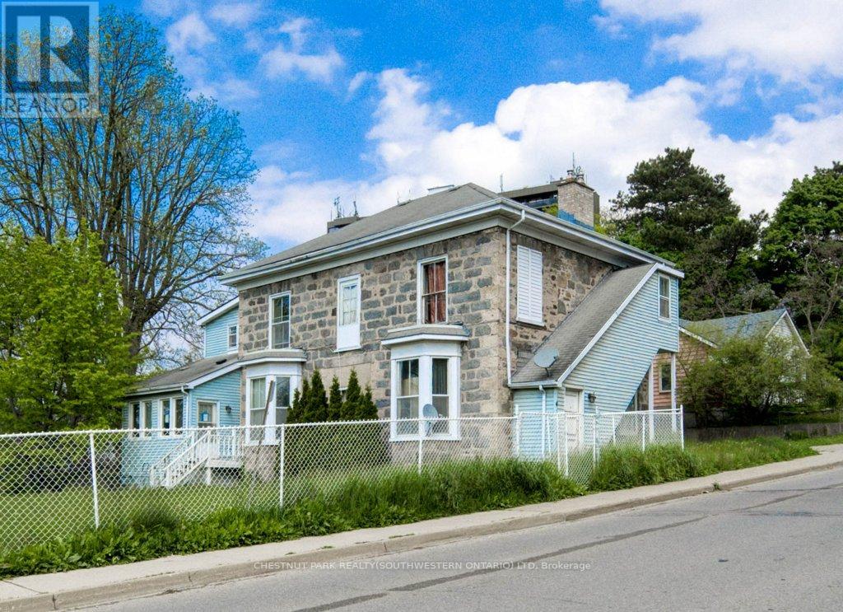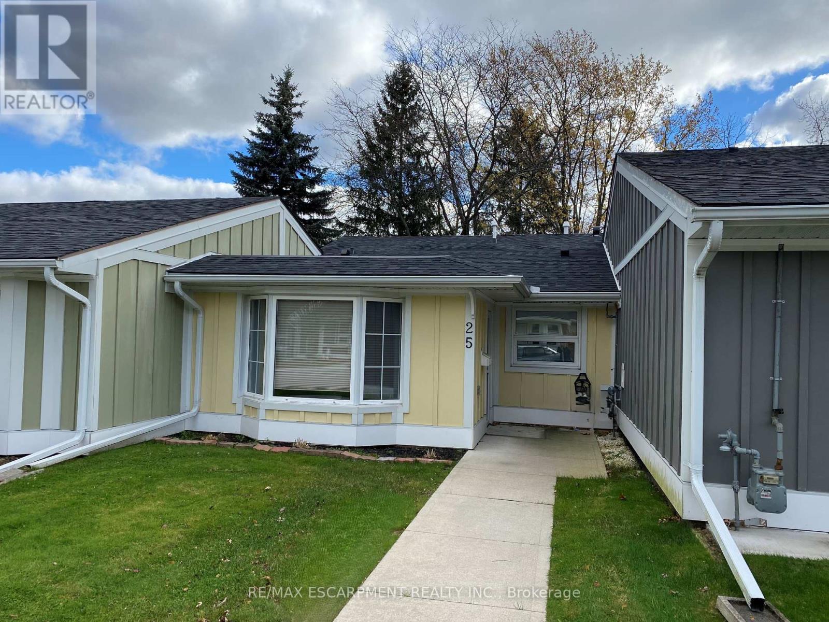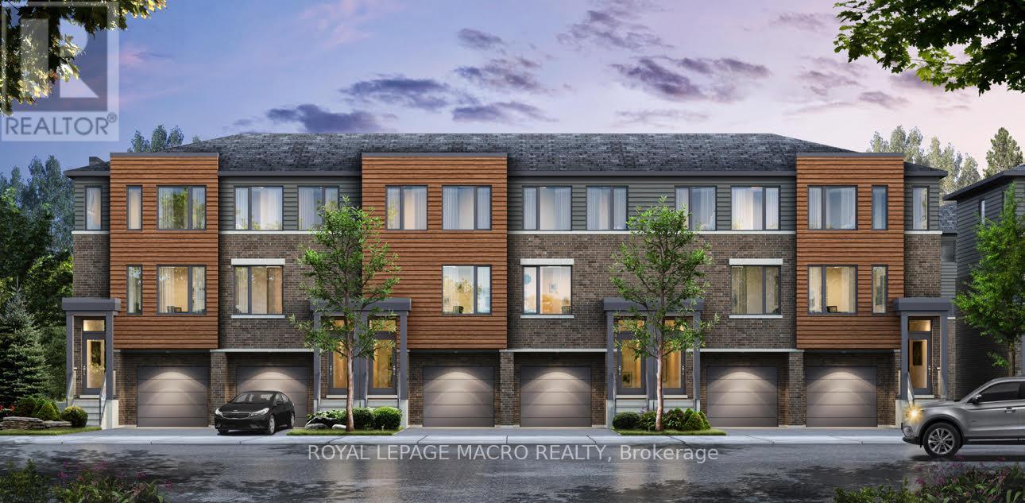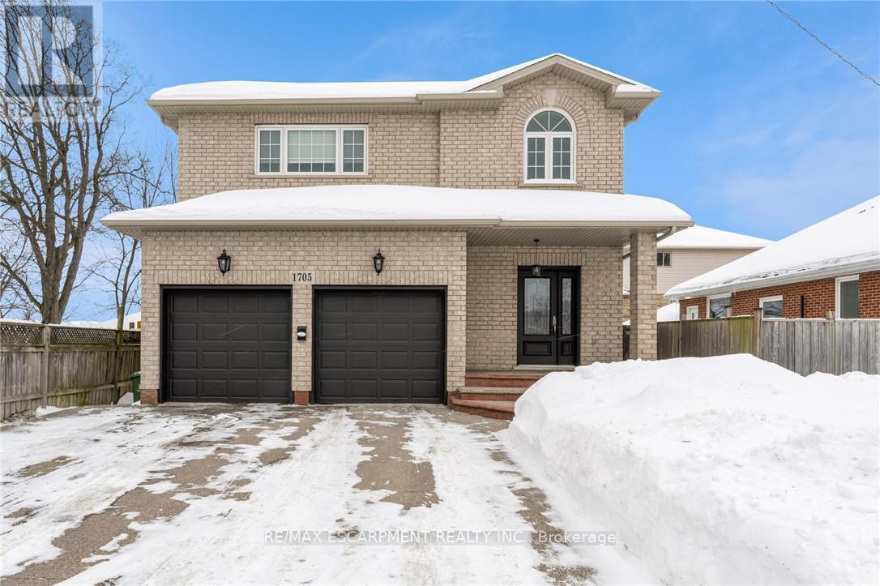Main - 649 Upper Sherman Avenue
Hamilton, Ontario
This bright and beautiful 3 bedroom, 1 bathroom home located in a great Hamilton Mountain location. This home is conveniently located close to parks, food, amenities, schools, public transit, and a short 3 minute drive to Lime Ridge Mall! Some of the many features which make this home such a great opportunity include: A fantastic kitchen with tons of storage, a living room with multiple windows for lots of natural light, vinyl plank flooring throughout the unit, and private, in suite laundry. Includes 1 driveway parking spot. ASKING $2,400 + Utilities. NOTE: THIS IS THE MAIN FLOOR OF A HOME, NOT THE ENTIRE HOME. (id:54662)
Rock Star Real Estate Inc.
510 Hornbeck Street
Cobourg, Ontario
One (1) Year Detached Residence in Cobourg. Built by Tribute Communities. Spacious and Bright floor plan. Home invites to Living and Dining; the main level features an open concept kitchen and family room. Garage access through the laundry room adds convenience. Four spacious bedrooms and four bathrooms. Features A Covered Front Porch With A Double-Car Garage. Hardwood floors on the main level for easy accessibility. Minutes from Cobourg Beach, Hwy 401, malls, and schools. (id:54662)
RE/MAX Community Realty Inc.
46 Cherry Street
Kitchener, Ontario
Centrally located in a prime area with seamless access to the 401, LRT, schools, shopping, and the hospital, this charming century home built in 1919 offers a perfect blend of character and convenience. Currently operated as a successful AirBnB, it features three separate, fully-equipped units: two 1-bedroom suites and one spacious 2-bedroom unit, all with appliances and furnishings included for a turnkey experience. The beautifully tiered backyard backs onto the scenic Cherry Park, adding a serene touch to the property's lush landscaping. With a unique two-storey garage and a separate cozy bunkie, this home is an ideal high-income investment or a fantastic, flexible family residence! (id:54662)
Chestnut Park Realty(Southwestern Ontario) Ltd
245 Ainslie Street S
Cambridge, Ontario
Spacious four-plex nestled on an expansive lot. Each unit equipped with separate hydro, gas, and water meters. Ample parking available. Owned solar system in place. Currently VACANT, offering abundant potential. Generously sized units feature lofty ceilings. Ideal for a handyman looking to make it shine. (id:54662)
Chestnut Park Realty(Southwestern Ontario) Ltd
84 Hilborn Street
Blandford-Blenheim, Ontario
Welcome to Plattsville Estates and the Osborne, a stunning bungalow by Sally Creek Lifestyle Homes, offering the perfect blend of luxury and comfort. This thoughtfully designed home features three spacious bedrooms and two full bathrooms, ideal for families or those looking to downsize. The open-concept main floor boasts soaring nine-foot ceilings, elegant eng. hardwood flooring, stunning 1'x2' ceramic tiles and large windows that fill the space with natural light. The gourmet kitchen includes quartz countertops, premium cabinetry, and a stylish backsplash. The primary suite offers a spa-like ensuite with a tiled glass shower and a walk-in closet. A covered front porch adds charm, while the large, unfinished basement with nine-foot ceilings provides endless possibilities. As a bonus, enjoy $10,000 in design dollars to personalize your finishes. Located in Plattsville Estates, just 20-30 minutes from Kitchener-Waterloo, this home offers a peaceful lifestyle with easy access to city amenities. This home sits on a 50' lot with the option to move to a 60' lot and add a third garage. Excellent home and community! (id:54662)
RE/MAX Escarpment Realty Inc.
25 Szollosy Circle
Hamilton, Ontario
Welcome to this charming 1,221 sq. ft. bungalow in the sought-after 55+ gated community of St. Elizabeth Village. This 2-bedroom plus den home offers a spacious and versatile layout designed for comfort and ease. The den can be used as an office, sitting area, or additional living space, adapting to your needs. Wake up to the morning sun in the primary bedroom, which features an east-facing window, filling the room with natural light. The bathroom features a step-in tub/shower combo with grab bars for added safety and convenience. Enjoy the peaceful backyard, complete with a deck that overlooks a beautiful green space filled with mature trees, offering a perfect spot for relaxation or entertaining. This home is ideally located close to the clubhouse, where you can take part in social activities and events. The nearby health club offers excellent amenities, including a gym, movement room, indoor heated pool, saunas, hot tub, and golf simulator. With its ideal location, thoughtful layout, and beautiful outdoor space, this home provides both comfort and community living. Don't miss your opportunity to make it yours! (id:54662)
RE/MAX Escarpment Realty Inc.
208 - 2620 Binbrook Road E
Hamilton, Ontario
Introducing unit 208 at Heritage Place your gateway to modern living! Immerse yourself in the luxury of this brand-new (2025), move-in-ready condominium crafted by the esteemed team at Homes by John Bruce Robinson. FREE 6 MONTH'S CONDO FEES! With 2 good sized bedrooms and 2.5 bathrooms sprawled across 1,285 square feet, this residence promises an unparalleled living experience. As you enter this unit, youll be wowed by the thoughtful design of this home. The expansive living room boasts soaring ceilings and large windows, bathing the space in natural light. Transition seamlessly into the kitchen, where the allure of quartz countertops, a subway tile backsplash, ample storage and an inviting eat-in dining area awaits. Open the sliding door to reveal your oversized terrace a perfect private retreat. Head to the upper level to find a generously sized primary bedroom, complete with a private 4-piece ensuite bathroom and double closets. The secondary bedroom, spacious enough to accommodate a queen-sized bed, shares the upper level's comfort. A second 4-piece bathroom and bedroom-level laundry, ready to be customized, round out the upper floor. Seize the opportunity to own a unit in this exclusive boutique building, offering not just a home but complete peace of mind. With top-notch finishings, an unbeatable location, and the assurance of a Tarion warranty, this is an investment in your lifestyle. Plus, enjoy the added perk of an owned parking spot! RSA. (id:54662)
RE/MAX Escarpment Realty Inc.
9b Bingham Road
Hamilton, Ontario
Welcome to Roxboro, a true master-planned community located right next to the Red Hill Valley Pky. This new community offers an effortless connection to the GTA and is surrounded by walking paths, hiking trails and a 3.75-acre park with splash pad. This freehold townhome has been designed with naturally fluid spaces that make entertaining a breeze. The additional flex space on the main floor allows for multiple uses away from the common 2nd-floor living area. This 3 bedroom 2.5 bathroom home offers a single car garage and a private driveway, a primary ensuite and a private rear patio that features a gas hook up for your future BBQ. This new townhome wont last long, inquire today about this new community and the My Home Program for additional bonuses. (id:54662)
Royal LePage Macro Realty
1705 Upper Wellington Street
Hamilton, Ontario
Welcome to 1705 Upper Wellington, a STUNNING turn key forever home. This family home boasts three oversized bedrooms, a Chef's kitchen with a stunning island and gorgeous granite countertops, and views to large fenced yard (deck stairs 2024) 9 FT ceilings; naturally creating a wow factor upon entry. The master bedroom is absolutely beautiful with an ensuite you will fall in love with, and a walk in closet of your dreams. This home is immaculate from top to bottom. The lower level is completely finished with impressive finishes (vinyl floors 2024), a large bathroom, SAUNA and sump pump (2024 sump pump install). This home is situated on the central mountain close to all amenities and public transportation, making it the commuters dream property. (id:54662)
RE/MAX Escarpment Realty Inc.
8 - 303 King Street N
Waterloo, Ontario
Spacious & Renovated 3-Bedroom Furnished Unit in Prime Waterloo. Location! Welcome to 303 King St N, Waterloo! This beautifully renovated and fully furnished 3-bedroom unit offers the perfect blend of comfort and convenience. Features: Fully furnished Move in hassle-free!. Spacious living area with modern finishes. Private balcony to enjoy fresh air and city views .Updated kitchen & bathroom for a sleek, contemporary feel .On-site coin laundry for easy access Parking and Hydro included. Unbeatable Location: Steps from shopping centers, grocery stores, and top-rated restaurants. Close to both universities (University of Waterloo & Wilfrid Laurier University). Excellent access to public transit for easy commuting . Perfect for students, young professionals, or anyone looking for a stylish and convenient home in Waterloo! Don't miss out book a viewing today! (id:54662)
Executive Homes Realty Inc.
30 Rustic Oak Trail
North Dumfries, Ontario
Welcome To 30 Rustic Oak Trail! A brand new rarely offered premium detached home nestled in the township of Ayr. Built by Cachet Homes, this stunning home features 4 bedrooms and 4 bathrooms and boasts a unique multilevel layout of 2317 SQFT (above grade) creating a spacious and functional living environment for growing families. Open concept living and dining room with engineered hardwood floors. Large windows flow natural light throughout the home. Contemporary style kitchen with plenty of cabinet space, LG Smart stainless steel appliances, quartz countertops and textured stone backsplash overlooking the backyard w/ walk-out to deck. This home also features a media room loft with soaring 13FT ceilings. Laundry room with sink and large double closet w/ organizers & upgraded Electrolux washer & dryer. Primary bedroom features stunning 5PC ensuite w/ large separate stand up shower and walk-in closet. THREE(3) full bathrooms on upper level. Mud room w/ large double closet & access to garage. Double car garage FOUR(4) driveway spaces. This turnkey family home awaits it's new owners! (id:54662)
Century 21 Regal Realty Inc.
18 - 32 Faith Street
Cambridge, Ontario
Charming 1-Year-Old Detached Home , Private 1 Bedroom with Jack & Jill Bathroom Lease and More! This beautiful sun-filled home is perfect for comfortable living. With high-quality laminate flooring throughout, the main level features an inviting foyer leading to an open-concept living and dining area, as well as a cozy family room. The spacious eat-in kitchen boasts stainless steel appliances, quartz countertops, and a large central island with seating options. A generous pantry and a convenient 2-piece powder room, accessible from the garage, complete this level. Upstairs, you'll find a well-designed second level with four spacious bedrooms, a laundry room with a sink, and a double-door linen closet. The Jack & Jill bathroom is a standout feature, with separate sinks and a shower, providing ultimate convenience. This home is a true pride of ownership and move-in ready. Don't miss out on this must-see property - schedule a viewing today! (id:54662)
Ipro Realty Ltd
