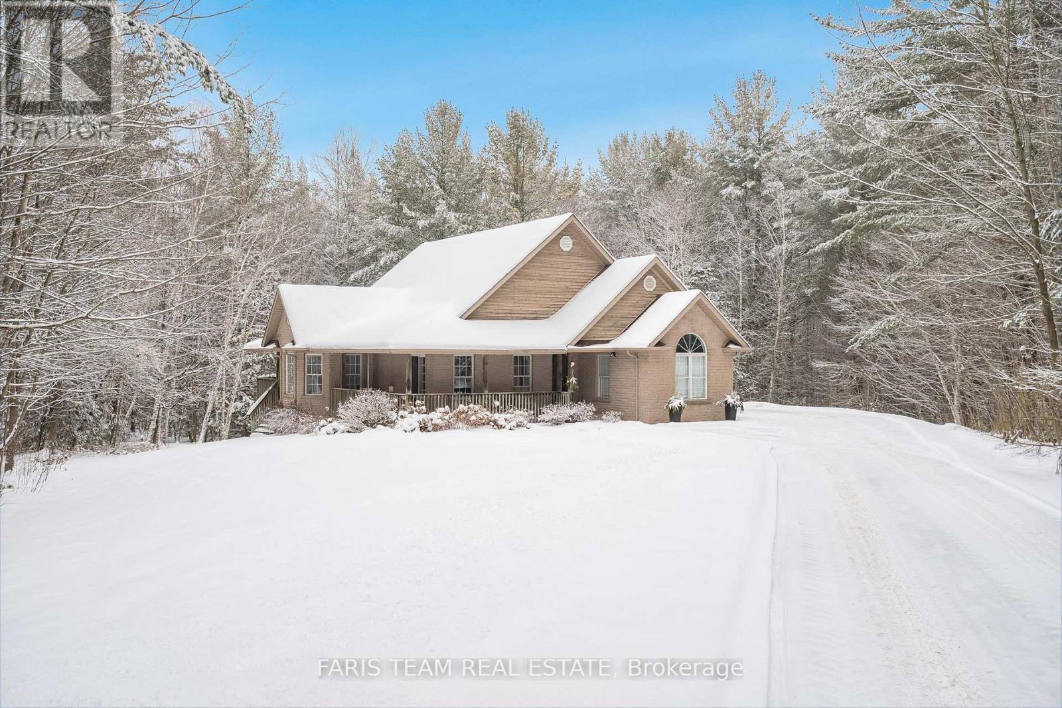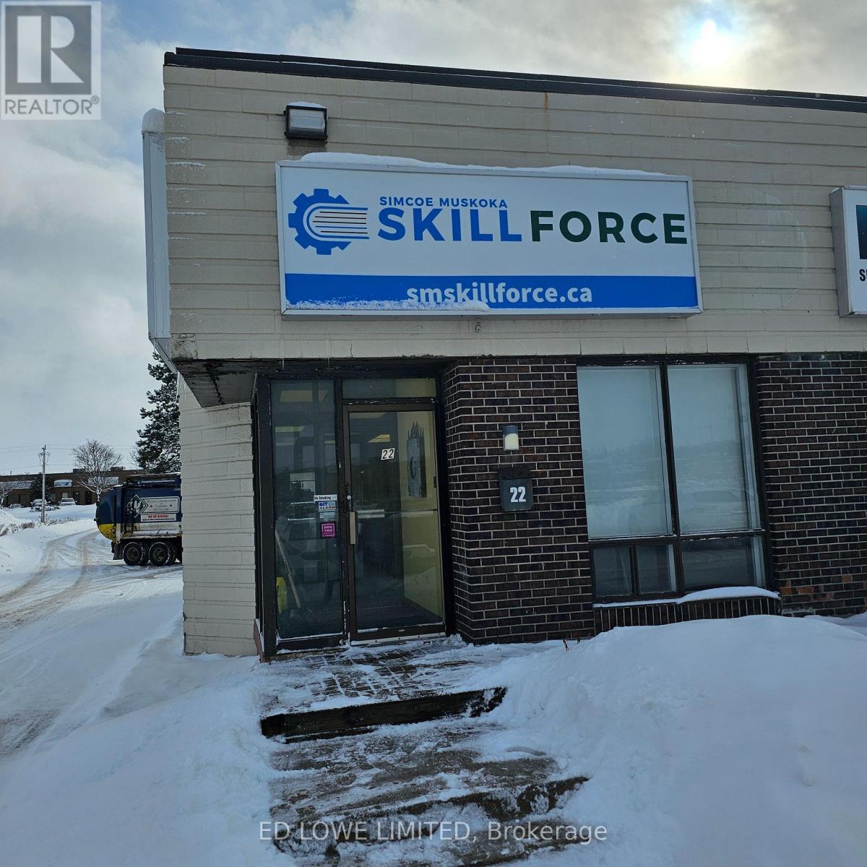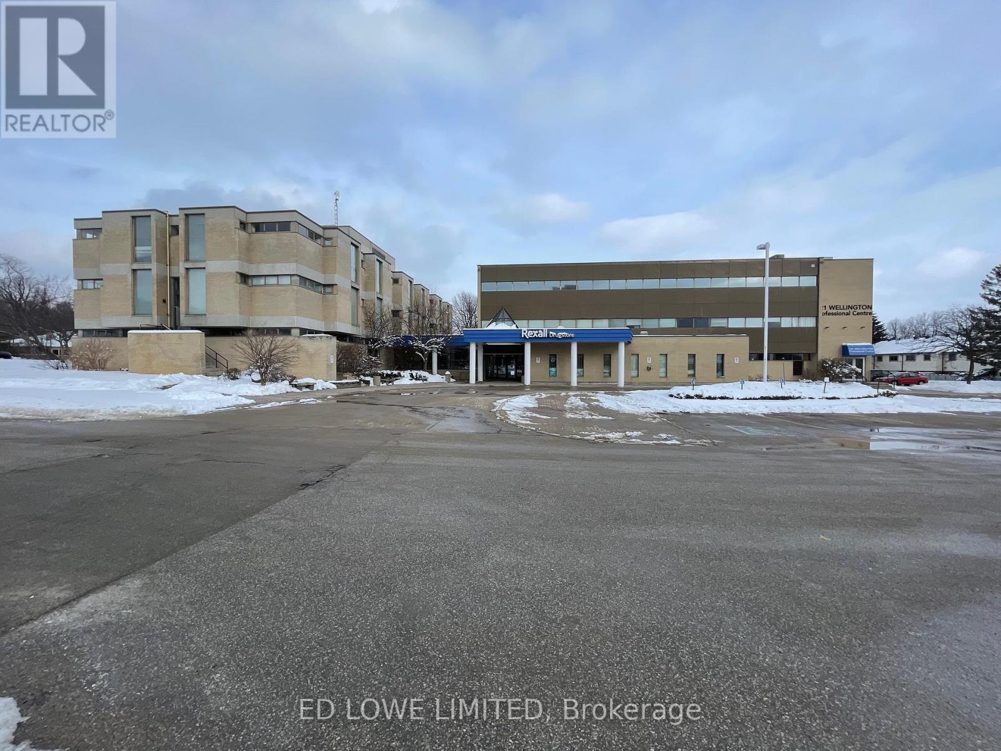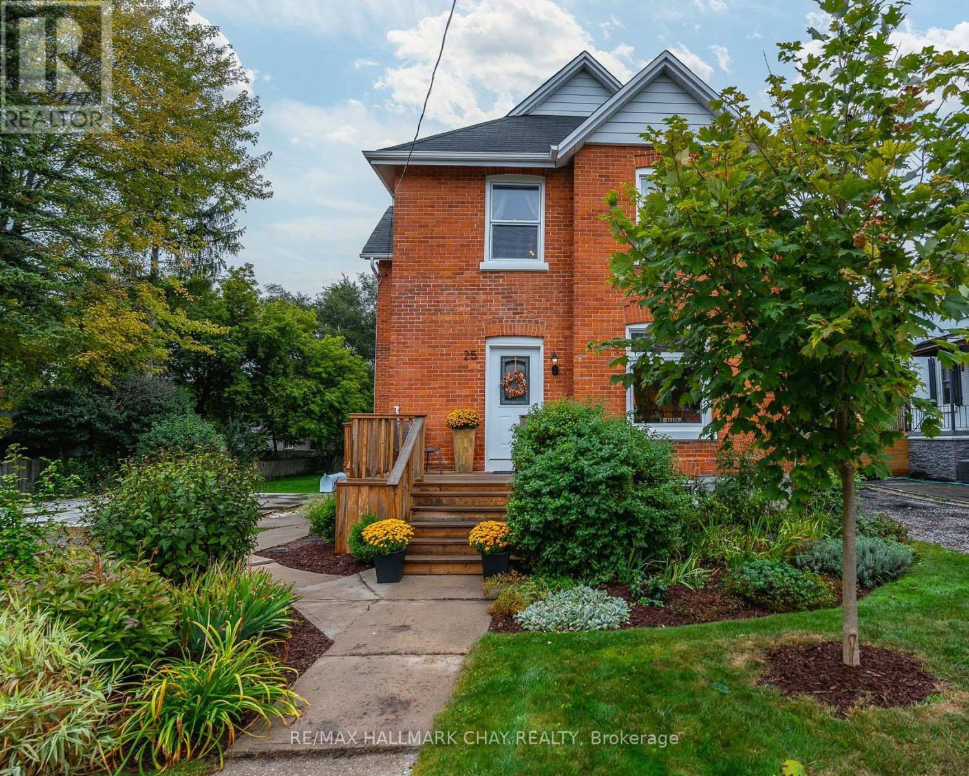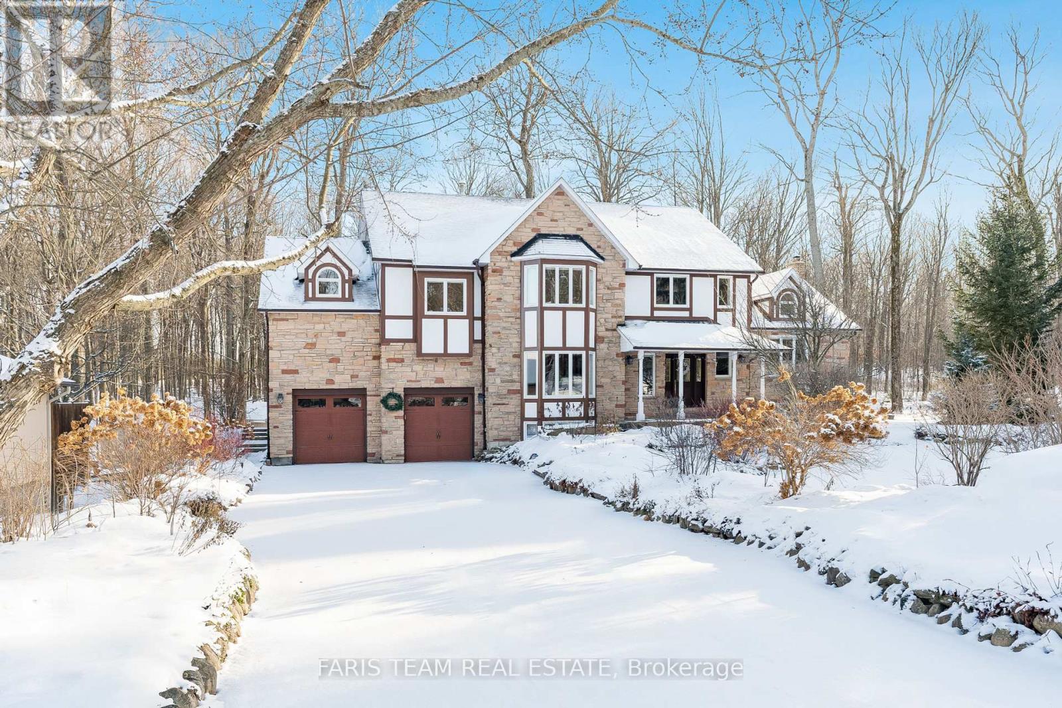7 Glenhuron Drive
Springwater, Ontario
Top 5 Reasons You Will Love This Home: 1) Picturesque, custom-built bungalow nestled on a tranquil, wooded 1.65-acre lot with surrounding greenspace, an enchanting creek, a wraparound porch, an irrigation system, and an unspoiled walkout basement 2) Exquisite eat-in kitchen boasting quartz countertops, freshly painted walls and cabinetry, new hardware, stainless-steel appliances including a new gas range (2022), vent hood (2022), and dishwasher (2022), and a walkout to the surrounding deck, making it the perfect entertaining environment 3) Functional layout with a lovely family room flaunting a vaulted ceiling, a gas fireplace, refinished hardwood flooring, a new chandelier, and large windows capturing surrounding forest views 4) Peace of mind offered with a main-level, combined laundry room and mudroom with inside entry into the garage, alongside an unspoiled basement with the potential to convert into an in-law suite, an income property, or a home gym, and a new water softener with carbon filtration 5) Set back from the road, surrounded by forestry, and just 5 minutes to shopping options, restaurants, schools, and only a few pedal strokes to the nearby Hickling Recreational Trail. 1,788 fin.sq.ft. Age 23. Visit our website for more detailed information. *Please note some images have been virtually staged to show the potential of the home. (id:54662)
Faris Team Real Estate
22 - 18 Alliance Boulevard
Barrie, Ontario
1234 s.f. Industrial office space available in the north end of Barrie. End unit. 36 month lease. Tenant pays utilities. $12.50/s.f./yr & TMI $5.17/s.f./yr + HST (id:54662)
Ed Lowe Limited
810 - 185 Dunlop Street E
Barrie, Ontario
WELCOME to the exquisite Lakhouse condo community in Barrie on the shore of Lake Simcoe's Kempenfelt Bay. This IMPERIAL Floor Plan offers 1 Bedroom + Den (Office, Guest Room) + 2 full Baths offers a spacious 879 sqft open floor plan with tasteful neutral decor and high-end finishes throughout. Open concept floor plan leads you from the welcoming foyer with double closet and multi-purpose den through the comfortable dining space and on to the floor-to-ceiling windows of the living room that overlook Kempenfelt Bay. Designer galley kitchen with built-in stainless steel appliances, modern smooth front cabinetry, quartz counter tops, plenty of functional workspace and storage. Large windows and sliding doors provide incredible flow of natural light. Stunning primary suite is complete with large closet and privacy of spa-like ensuite - sleek dual sink vanity, glass walled shower, plenty of storage. Modern enclosed balcony with Lumon frameless glass open-air system that allows window panes to easily slide & stack - open to enjoy the breeze from the lake, or closed on cooler days creating a quiet protected sunroom. Dual access to balcony via living room and bedroom sliding doors. Pot lights and track lighting allow you to set the interior vibe, whether day or night. Convenience of full guest bath and ensuite laundry. Experience the luxury of lakefront living. This resort-inspired 10 storey condo offers contemporary Nordic-style and design throughout this suite and into the striking common areas. This is a premiere location for exclusive condo life in the waterfront community of Barrie! Enjoy a leisurely stroll on the waterfront boardwalk, or hike on the Simcoe County trails in all seasons. Easy access to key commuter routes - north to cottage country - south to the GTA. Steps to the amenities for a busy lifestyle - services, shopping, fine and casual dining, entertainment offered by downtown Barrie. Welcome to the luxury and convenience of waterfront condo life in Barrie! (id:54662)
RE/MAX Hallmark Chay Realty
6835 Highway 93
Tay, Ontario
INCREDIBLY VERSATILE PROPERTY ON 2.35 ACRES WITH VISUAL EXPOSURE & ENDLESS LIVING & WORKING POSSIBILITIES! Experience unmatched versatility and opportunity with this dynamic dual-purpose property on 2.35 acres, perfectly positioned for business, living, and growth. Boasting prime visibility from Highway 93, this site is a powerhouse for entrepreneurs, innovators, and families seeking a property that works as hard as they do. At its core, a sprawling 75 x 40 ft., 2,200 sq. ft. detached workshop stands ready to handle your business needs, equipped with four bay doors (two at 14 x 12 ft., one at 12 x 10 ft., and one at 8 x 9 ft.), all with 16 ft. clearance, offering ample flexibility for operations. An 800 sq. ft. office space and additional living quarters further enhance its functionality, making it an incredible asset for commercial endeavours. The property also features a modern, spacious 2-storey home offering five bedrooms and five bathrooms total, and an attached garage. The finished basement provides excellent in-law potential or additional living space. The property features 200-amp service in the house, 100-amp service in the basement, and 200-amp service in the shop. With abundant parking for over 20 vehicles, this property is designed to meet both business and personal needs. Outdoors, the picturesque setting with a private pond offers a sense of serenity while being just 10 minutes from Midland and close to Orr Lake, parks, beaches, trails, and golf courses. For those looking to expand their footprint, an option to acquire additional acreage makes this an investment with limitless potential. Whether you want to grow your business, accommodate multi-use ventures, or create a home base for innovation and potential revenue, this property delivers unparalleled opportunity. Don't miss this chance to own a rare combination of work, lifestyle, and commercial potential in a highly sought-after location! (id:54662)
RE/MAX Hallmark Peggy Hill Group Realty
124 Albert Street
Collingwood, Ontario
APPEALING 1.5-STOREY HOME ON A CORNER LOT NEAR GEORGIAN BAY! It is perfectly situated to offer year round outdoor activities like hiking on scenic trails, skiing, and waterfront recreation at Sunset Point Beach. Enjoy the vibrant downtown nearby, filled with local shops, cafes, and restaurants, making this an ideal location for relaxation and adventure. Featuring 3 charming bedrooms with ample closet space and 2 bathrooms, this cozy home welcomes you with a spacious family room, highlighted by a large window that bathes the space in natural light. Two distinctive living areas provide plenty of room for gatherings and day-to-day living. The spacious, fenced backyard, includes a shared row of cedar trees offering privacy and a convenient storage shed. This property has a new furnace, several updated windows and new siding ensuring comfort and efficiency. It's the perfect starter home or investment opportunity, providing an affordable entry into the market with growth potential. Don't miss this fantastic opportunity! (id:54662)
RE/MAX Hallmark Peggy Hill Group Realty
19 Churchlea Mews
Orillia, Ontario
Move-In Ready, Immediate possession available. This newer stunning 3-bedroom end unit townhouse, built in 2021, offers a bright and open main floor plan featuring 9ft ceilings, ample lighting, and stylish laminate flooring throughout. The spacious living room offers a gas fireplace and walkout to the backyard. Dine-in kitchen includes stainless steel appliances and pot lights. The upper level offers three generously sized bedrooms, including a primary suite with a walk-in closet and a luxurious ensuite bathroom with soaker tub. The convenience of upstairs laundry adds to the ease of living in this exceptional home. Additional features include a generous-sized 1-car garage with inside entry, an HRV ventilation system for optimal air quality, and a water softener. Unspoiled unfinished basement with rough-in bath awaiting your touches. Air conditioning and all appliances included. Located on a quiet, private street, this property is just minutes from downtown amenities, Highway 12 access, and several parks. Enjoy easy access to everything Orillia has to offer! (id:54662)
RE/MAX Hallmark Chay Realty
414 - 185 Dunlop Street E
Barrie, Ontario
Luxury Lakefront Living at 185 Dunlop Street East.Welcome to The Lakefront Residences, Barries premier waterfront address, offering unparalleled views of Kempenfelt Bay. This stunning residence blends modern elegance with lakeside tranquility, providing an exceptional lifestyle in the heart of downtown Barrie.This stunning 3-bed, 2-bath condo offering Suite Area 1,595 sq. ft. 329 Sq Ft Terrace And 121 Sq Ft Enclosed Balcony of beautifully designed living space. With an open-concept layout, floor-to-ceiling windows, balcony, large terrace and high-end finishes throughout, this residence is perfect for modern living.Residents enjoy resort-style amenities, including a state-of-the-art fitness center, rooftop terrace, social lounge, and concierge service. With Lake Simcoes waterfront trails, top-rated restaurants, boutique shops, and vibrant entertainment just steps away, this is city living at its finest.Experience luxury, convenience, and breathtaking views at 185 Dunlop Street East The Lakefront Residences. Don't miss this opportunity to own a piece of Barries waterfront lifestyle! (id:54662)
Keller Williams Co-Elevation Realty
RE/MAX Experts
210 - 121 Wellington Street W
Barrie, Ontario
772 s.f. office space available on second floor. Bright professional space. Main Lobby elevator. Easy access and exposure to Highway 400. Close to shopping and restaurants. $10.00/s.f./yr & TMI $12.00/s.f./yr + hst. Utilities included. (id:54662)
Ed Lowe Limited
30 Queen Street W
Springwater, Ontario
DISCOVER A POSITIVE CASH FLOW INVESTMENT OPPORTUNITY IN THE HEART OF ELMVALE! Welcome to 30 Queen Street West! This incredible property in the heart of Elmvale offers a unique investment opportunity, combining a high-end laundromat with four fully renovated apartments. The laundromat and rental income from the apartments offers the potential for a stable and secure financial future. Located in the bustling downtown area of Elmvale, the property benefits from high visibility and foot traffic, attracting both locals and tourists. Elmvale is set to become the next crown jewel of Springwater Township, with major developments and investments underway, this prime location makes it an even more attractive investment. The laundromat is well-established with a loyal customer base and boasts a stellar 5-star rating on Google. It features state-of-the-art washers and dryers, including specialized horse blanket machines, catering to a wide range of clients. All equipment is fully owned, meaning no ongoing lease or payment obligations. The property showcases three fully renovated 2-bedroom, 1-bathroom apartments, each updated from top to bottom, along with a newly refreshed main-floor 2-bedroom, 2-bathroom unit that boasts a stunning, modern kitchen. Additionally, the building's mechanical systems, including plumbing, electrical, and heating, have been fully updated. Tenant parking is secured by a gated entrance with convenient fob access. Don't miss out on this exceptional opportunity to own a turnkey investment property in a rapidly developing area! (id:54662)
RE/MAX Hallmark Peggy Hill Group Realty
42 Maplewood Parkway
Oro-Medonte, Ontario
DEEDED WATERFRONT ACCESS on Lake Simcoe - Welcome to 42 Maplewood Parkway in the waterfront community of Oro-Medonte situated onthe shore of Lake Simcoe. Minutes north to Orillia -or- south to Barrie then on to GTA. Steps to the waterfront with deeded lake access - rightacross the road. This custom built detached walk out bungalow with loft (3+1 bedroom, 3+1 bath) offers it all - inside and out! Exceptionaldesign features and high-end finishes are evident from the moment you enter this home - foyer with grand 14' ceiling and feature window, raisedprinciple rooms, formal dining room with 13' coffered ceiling, hardwood floors, wood burning stove, floor to ceiling stone fireplace and openconcept custom kitchen with eating area! This unique floor plan presents you with two options for your primary bedroom, both with spectacularprivate ensuites, also convenient for the comfort of extended family or guests. Upper loft space offers a spectacular view and the versatility ofbedroom space, home office, den, study zone, media room - the choice is yours! Full finished lower level is expansive - currently being utilized asa very well-equipped home gym / exercise space - as well as hosting an additional bedroom (also with ensuite), luxurious home cedar sauna andwalk out to the rear yard. This home offers a surprising amount of functional living space and storage. Rear yard features an oversized raiseddeck for seating, entertaining or al fresco dining, and also your own volleyball court for summer time fun. Wander literally across the road toaccess the waterfront on Lake Simcoe for a swim or to launch a boat for on-the-water adventures. Welcome home - move in, unpack and settlein to the tranquil country lifestyle Oro-Medonte has to offer! Window coverings. ELFs, Basement safe. Furniture / gym equipment, negotiable (id:54662)
RE/MAX Hallmark Chay Realty
25 William Street
Barrie, Ontario
Discover timeless elegance in this stunning century home, where historic charm meets modern-day comfort. Built over 100 years ago, this architectural gem is a testament to craftsmanship and detail, featuring the builders original stain glass window trademark, intricate moldings and soaring ceilings that harken back to a more graceful era. The spacious foyer welcomes you with rich wood accents and a grand staircase that is truly a centerpiece. The formal living room boasts large windows that bathe the space in natural light and sliding glass doors leading to a private wood deck that overlooks the beautifully landscaped backyard. Adjacent to the living room is a charming formal dining room, ideal for hosting dinner parties or intimate family meals, complete with an electric fireplace, antique wood mantel and vintage light fixtures that add to the home's unique allure. The updated kitchen offers the best of both worlds, blending period details like an antique icebox, converted hutch and custom cabinetry with modern appliances, stone countertops, and plenty of storage. Its a chef's delight, with a central island perfect for meal prep or casual dining. Just off the kitchen, is a mudroom, laundry area and half bathroom with a vintage, sliding pocket door. The second floor features 3 generously sized bedrooms, each with its own distinct personality, highlighted by large windows, a mostly finished attic/loft above the second bedroom, an office/den and 4 piece bathroom that has been tastefully updated. Outside, the lush and private backyard offers a peaceful retreat with mature trees, gardens, and wood deck perfect for outdoor dining and entertaining. For additional storage the home offers an attached shed. Located in a sought-after neighborhood known for its proximity to Kempenfelt Bay, Go Train, transit, local shops, restaurants, and parks, this home offers a rare opportunity to own a piece of history while enjoying all the conveniences of modern living. (id:54662)
RE/MAX Hallmark Chay Realty
7 Nordic Trail
Oro-Medonte, Ontario
Top 5 Reasons You Will Love This Home: 1) Designed for both luxury and comfort, this custom-built home in the prestigious Horseshoe Highlands features a spacious layout with seven bedrooms and five bathrooms, perfectly suited for family living and entertaining 2) Expansive eat-in kitchen is a chef's dream featuring panoramic backyard views, a walkout to outdoor living, sleek granite countertops, built-in Bosch appliances, a gas cooktop, and generous cabinetry along with a dedicated coffee bar with a mini fridge and granite surfaces, adding a touch of convenience and elegance 3) Stunning great room is the heart of the home, showcasing soaring cathedral ceilings, a striking wood-burning fireplace framed by sophisticated built-in wood cabinetry, and a warm, inviting ambiance perfect for gatherings and relaxation complemented by a beautiful sitting room with multiple windows offering lovely views of the backyard and elegant sconce lighting enhancing the cozy atmosphere 4) Step into a backyard paradise where mature trees provide natural privacy and beautifully landscaped stone patios, vibrant gardens, a tranquil pond with charming bridges, and direct greenspace access backing onto greenspace with no neighbours, creating a serene and private setting 5) Enjoy an unmatched lifestyle in this coveted estate community just moments from Horseshoe Resort, top-tier golf courses, premier skiing, and the breathtaking trails of Copeland Forest, making it an outdoor lover's dream location. 5,467 fin.sq.ft. Age 33. Visit our website for more detailed information. (id:54662)
Faris Team Real Estate
