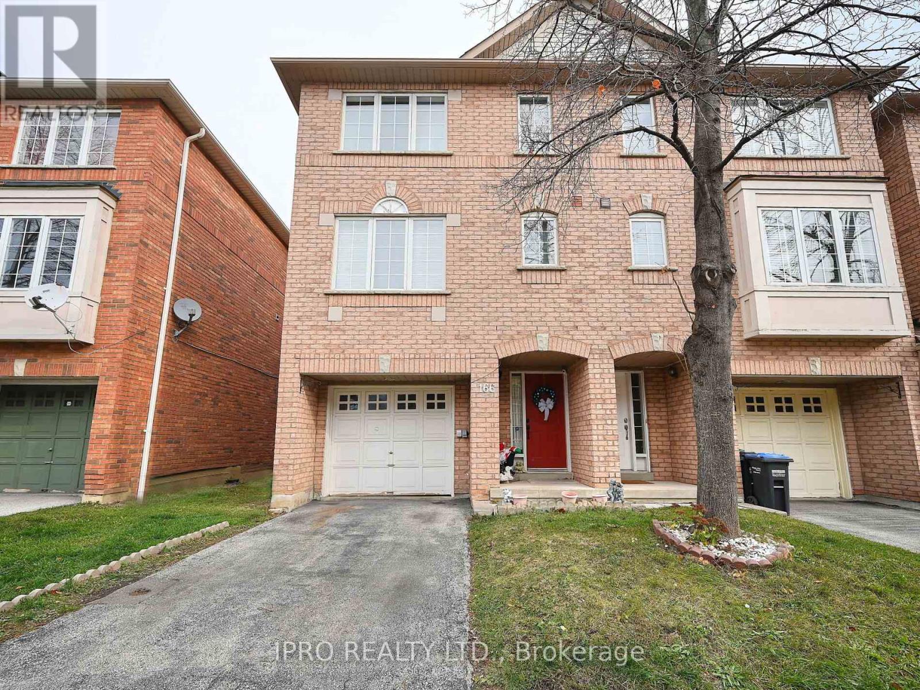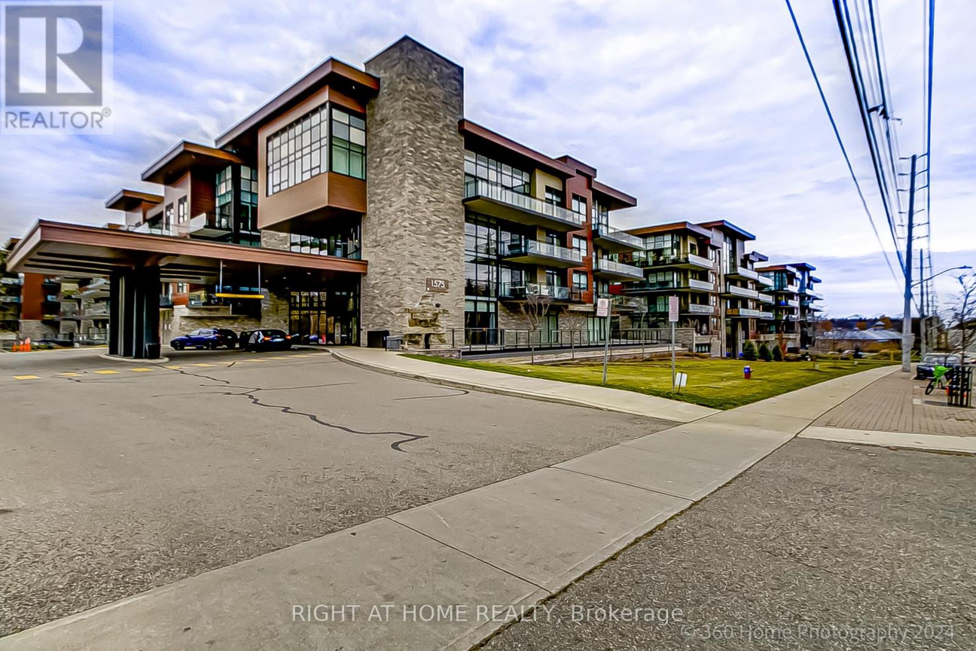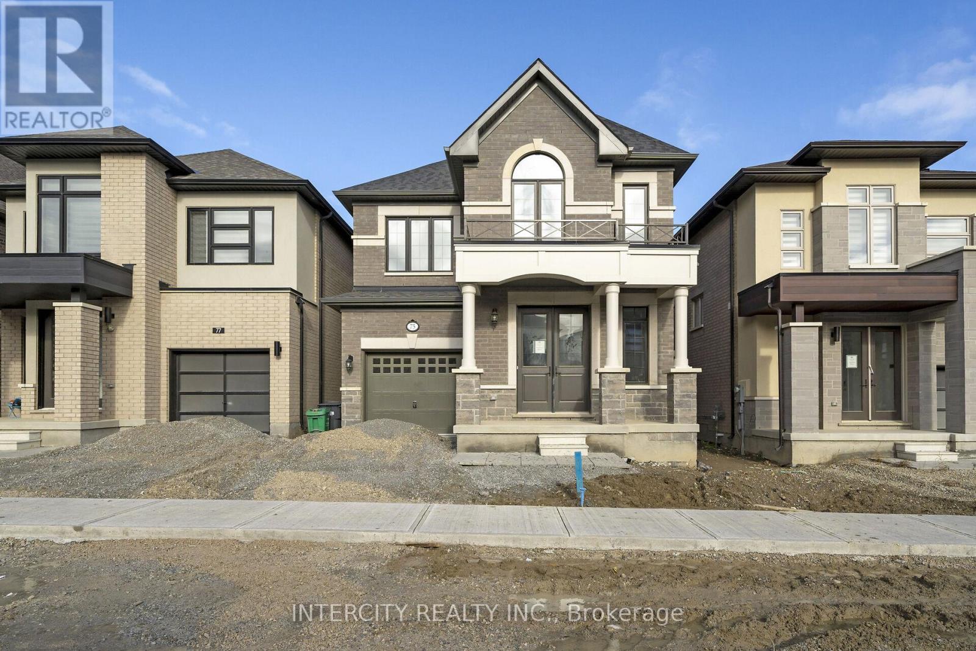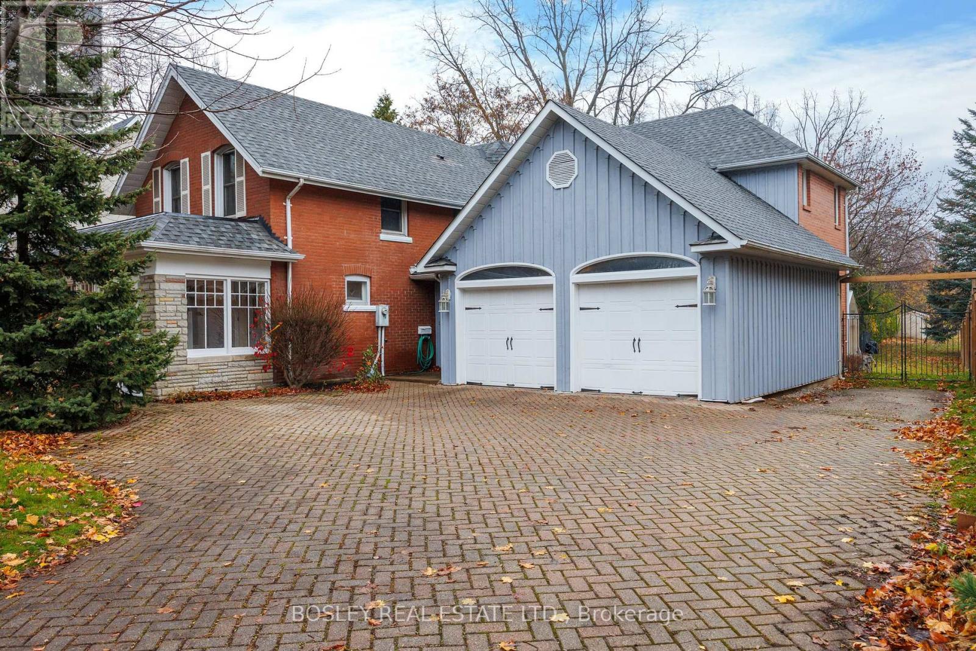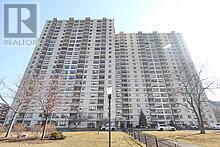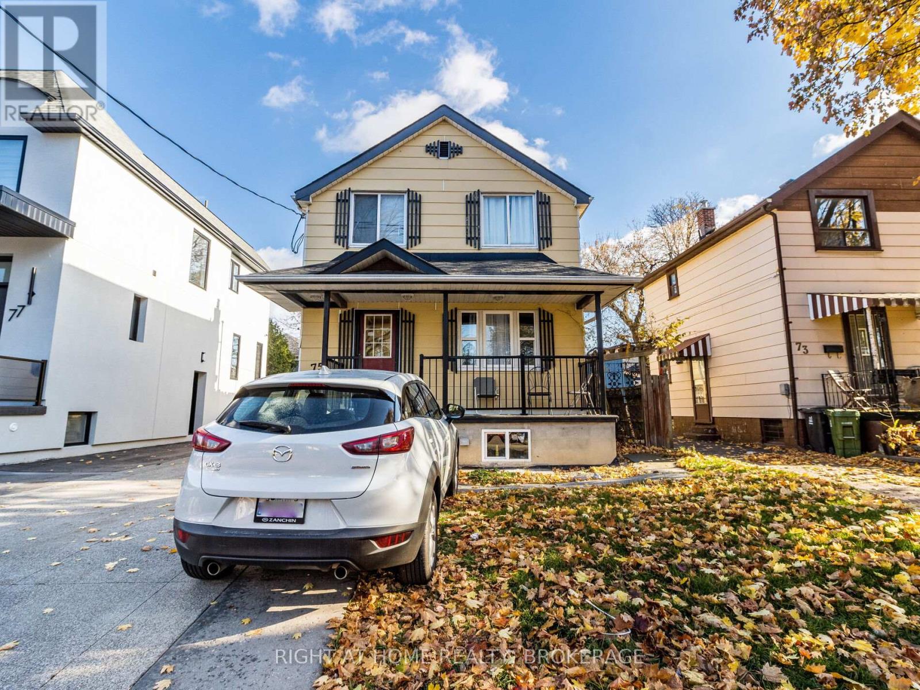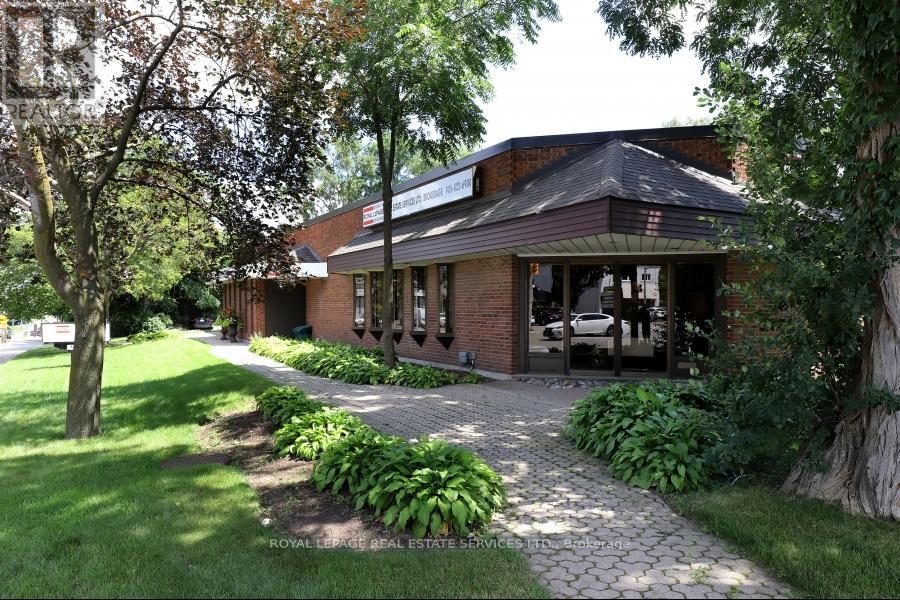703 - 220 Burnhamthorpe Road W
Mississauga, Ontario
A must see 869 square feet modern 2 story loft! Open concept with 18 ft. windows and ceilings. A very spacious private balcony with great views of the city and greenery. Large bedroom on the 2nd floor with an ensuite bathroom and ensuite laundry. Den on the main floor that can be used as an office, library or bedroom. Steps away from Square One Shopping Centre, schools, parks, major highways, and many other amenities. **EXTRAS** Includes 1 owned underground parking spot. (id:54662)
Cityscape Real Estate Ltd.
166 - 80 Acorn Place
Mississauga, Ontario
End Unit, almost like a semi-detached, condo-townhouse in highly desirable, prestigious and family friendly neighbourhood of Mississauga. 3 bedroom, 3 bath with a beautiful open concept layout and walk-out basement. Very low condo fees. Unbeatable location within minutes from schools, parks, Square One, Frank McKechnie CC, Cooksville Go and Mi-way terminal. Additional access to the complex through Hurontario St. Mins fro mthe new LRT and a short distance to Pearson Airport, the location is extremely well connected. With no neighbours at the back, a lush green backyard view, kids play area steps away from the complex, and Huronpark at a walking distance, the property is ideal for families. The finished walkout basement can easily be used as a home office space or a recreation room, or even a fourth bedroom with a convenient walk-out to the backyard. Ample sunlight and the fresh-feel of the property makes it a dream home - this property has everything that you need! (id:54662)
Ipro Realty Ltd.
C - 255 Lakeshore Road E
Mississauga, Ontario
750 Sq Ft Lower Level( NOT A STORE FRONT), Commercial Retail /Office Space with Full Kitchenette and Washroom , available at prime Location of Port Credit, close to the intersection of Lakeshore Rd E./Hurontario Rd.This functional office space /Retail Store on Lakeshore Rd is Situated just minutes from 403 on a Busy Route making it ideal location for any business! High visibility at busy ntersection offers Plenty of foot trafc.Suitable for medical,educational or professional ofce,this space isgreat opportunity for professionals,start-up and established business owners to setup their ofce in a prime location **EXTRAS** Includes All Utlilies Except Hydro. (id:54662)
RE/MAX Real Estate Centre Inc.
227 - 1575 Lakeshore Road W
Mississauga, Ontario
Welcome to the Suite Life! Welcome to the Clarkson unit at the Craftsman Condominium Residences in Clarkson Village, Mississauga. This modern, open concept second floor corner unit features 9 ft. Ceilings, two bedrooms, two bathrooms, engineered hardwood floors and custom cabinetry throughout. The unit also comes with full size stacked washer and dryer, two parking spots (conveniently located close to the elevators) and one locker unit (conveniently located on same floor as the unit). This unit features a sleek, modern kitchen with two tone cabinetry, quartz countertops, built-in stainless steel appliances and walk out to an expansive wraparound balcony with oversized windows and southeast exposure great for letting in plenty of natural sunlight. A great place where you can sit back and relax and play host to your friends and family! In addition, this condominium residence offers state of the art and hotel-like amenities such as 24-Hr Concierge, gym with yoga studio, party room, guest suite, library, rooftop terrace with plenty of seating, outdoor BBQs, pet washing station, bike storage, lounging areas and meticulously maintained grounds! A must see! **EXTRAS** 24-Hr Concierge, gym, yoga studio, party room, guest suite, library, rooftop terrace, outdoor BBQs, pet washing station, bike storage, lounging areas. Close to shops, restaurants, parks, public transit, Clarkson Go Train and highways. (id:54662)
Right At Home Realty
Lot 107 - 10 Tetley Road
Brampton, Ontario
Welcome to the prestigious Mayfield Village. Discover your new home in this highly sought after " The Bright Side " community built by renowned Remington Homes. Brand new construction. This sun filled home is so warm and inviting. Corner plan. 2314 sq.ft. The Tofino model. 9ft smooth ceilings on main, 8ft smooth ceilings on second. Elegant 8ft doors on main. Waffle ceiling on living room with electric fireplace. Extended height kitchen cabinets with valance. Stainless steel hood with pot filler. French doors to backyard. Upgraded hardwood on main floor and upper hallway. Iron pickets with upgraded handrail. Upgraded berber carpet in bedrooms. Upgraded tub in master ensuite and double sinks. Laundry is upstairs. Don't miss out on this beautiful home. **EXTRAS** Frameless glass shower enclosure in ensuite. Upgraded tub. Upgraded main floor bathroom with frameless glass shower enclosure. Upgraded electric 50" fireplace gas line rough-in with plug kitchen. 200 Amp. Cold cellar. Upgraded kitchen sink (id:54662)
Intercity Realty Inc.
Lot 149 - 75 Claremont Drive E
Brampton, Ontario
Welcome to the prestigious Mayfield Village. Highly sough after " The Bright Side " community built by renowned Remington Homes. Brand new construction. The Bonavista model, 2195 sq.ft. 4 bedroom, 2.5 bath home, complemented by soaring 9ft ceilings on main level. Open concept living makes for great everyday living and entertaining. Gas fireplace. Enjoy the elegance of hardwood flooring on main and upstairs hallway. Upgraded broadloom in bedrooms. Don't miss this chance to live in this beautiful home. Schedule your viewing. **EXTRAS** Upgraded polished tiles in foyer, kitchen/breakfast, powder room and side entrance. Upgraded hardwood (4 3/8") on main level and upper hallway excluding tile areas. Blanco undermount sink in kitchen. Rough-in water line for fridge. (id:54662)
Intercity Realty Inc.
Lot 154 - 65 Claremont Drive
Brampton, Ontario
Discover your new home at Mayfield Village this highly sough after " The Bright Side " community, built by Remington Homes. Brand new construction. The Elora model 2664 sq.ft. Beautiful open concept, for everyday living and entertaining. This 4 bedrooms, 3.5 bathroom elegant home will impress. 9ft ceilings on main and second floor. Waffle ceiling in family room. Upgraded hardwood on main and upper hall 7 1/2". Iron pickets on stairs. Stunning upgraded kitchen beautiful cabinets with extra cabinets, some glass doors and upgraded stone counter top with breakfast bar. Upgraded tiles throughout tiled areas. All bathrooms are upgraded as well. Rough-in bathroom in basement. So many upgrades too many to mention. Come see it for yourself, don't miss out on this beautiful home. **EXTRAS** Upgraded kitchen cabinets level 6, deep fridge enclosure. Crown molding over cabinets. Upgraded caesarstone countertop and upgraded backsplash. Baseboards 7 1/4". Upgraded tub to frameless glass shower in main bathroom. (id:54662)
Intercity Realty Inc.
96 Main Street S
Brampton, Ontario
Stately home in the historic district of downtown Brampton. This gorgeous century home combines the sensibility of tradition with contemporary modern conveniences. This commanding two-storey home includes an open concept addition offering almost 3000 ft. of living space. The blend of old-school charm and today's love of open areas is a pleasant surprise. The modern open concept kitchen speaks the true pride of ownership. The Extra large Island with a beautiful Quartz Countertop is the working foundation for all home Chefs. The generous family room allows for wonderful family gatherings. The second floor has four spacious bedrooms with a luxurious spa like bathroom in the primary bedroom. Extra Large Double Garage & Interlock driveway. The home is sitting on a beautiful lot that is over a half acre in total, providing a backyard that is truly outstanding. The unique additional piece of land tucked away behind the house comprising of a 15 access lane to a huge rear fenced and treed property over 15,000 sq ft, 26.61 m wide by 44.14 m deep. (id:54662)
Bosley Real Estate Ltd.
408 - 370 Dixon Road E
Toronto, Ontario
Location!!Location!!Location. Won't Last!! Recently renovated 2 Bedroom condo in High Demand Building. Updates include Kitchen. Show with confidence. Close to Schools, Shopping Centers, Parks, TTC and 401. Has Salon and convenience store, Indoor pool, 3 Room Gym/Exercise room and sauna for both Men and Women. **EXTRAS** Washer, Dryer, 3 Window A/C's, Condo Fee includes utilities, Parking and Cable TV (id:54662)
RE/MAX Gold Realty Inc.
75 Seventeenth Street
Toronto, Ontario
Great Location! This 2-Storey Detached Home Features 5 + 2 Bedrooms & 2 Kitchens. Combined Living & Dining Feature W/O To Deck & Yard. 2 Bedrooms On Main Floor & 3 On Second Floor. 2nd Floor Also Features A Terrace. Minutes To Humber College, Kipling Subway Station, Public Transit, Sought After School District, Sports Centre, Lake, Parks, Biking Trails & More. Close To Qew, Gardiner Expressway. **EXTRAS** Coin Laundry Negotiable (id:54662)
Right At Home Realty
1007 - 3390 Weston Road W
Toronto, Ontario
Welcome to Century Gardens! Facing South With A Nice View Of Toronto Skyline. Clean, Bright this spacious 2-bed, 1-bath gem is a fantastic find in Toronto's lively "Humbermede community." The building's hallways have been recently upgraded with new lighting, walls, carpeting, and door numbers. Enjoy various amenities, including an indoor swimming pool, sauna, exercise room, party room, and free visitor parking. Close to Shopping, Vaughan Mills Mall, Transit, Future LRT, Schools, Hwy 407, 427, 400. 401. **EXTRAS** Fridge, Stove and Hood Fan (id:54662)
Royal LePage Signature Realty
1654 Lakeshore Road W
Mississauga, Ontario
Prime Clarkson Village Commercial corner; Zoning Highway Commercial (C4-65) allows for 4 storey building or stacked back to back Residential Townhomes. Ideal situation to either develop .92 acre site or use existing 6,618 square foot single level office building with 59 car parking. Vacant possession January 1st, 2025. All appointments through Listing Agent with Listing Agent present. Existing tenant has occupancy until December 31st, 2024. Email offers to: [email protected] and allow 3 business days irrevocable. Note: TMI for 2023 Totalled $84,235.31, HST included or $7,019.61 per month charged back to tenant on Net Lease. Tenant was month to month paying $25.00 p.s.f. or $165,450 per year. Tenant vacating December 31st, 2024 and was paying all utilities and exterior maintenance (grounds/snow removal) / interior maintenance (cleaning, security, pest control, etc) **EXTRAS** HVAC System, all existing fixtures attached to the premises as of January 1st, 2025 (id:54662)
Royal LePage Real Estate Services Ltd.

