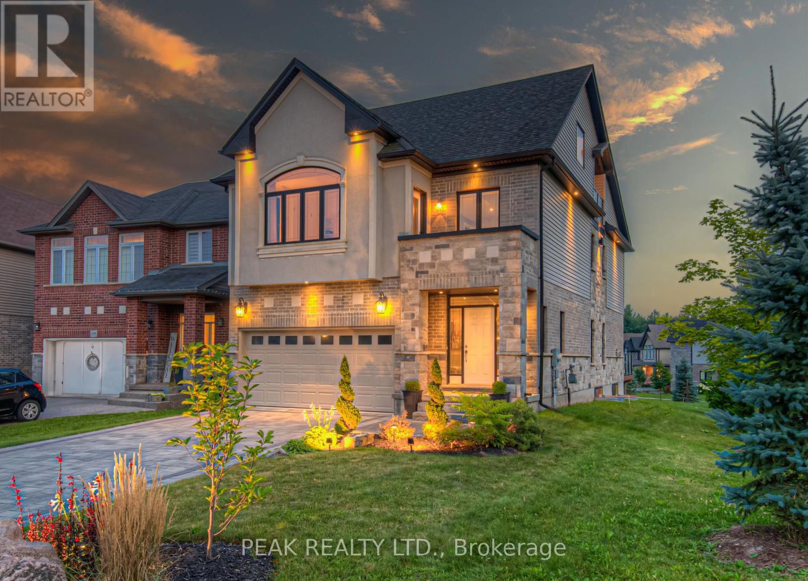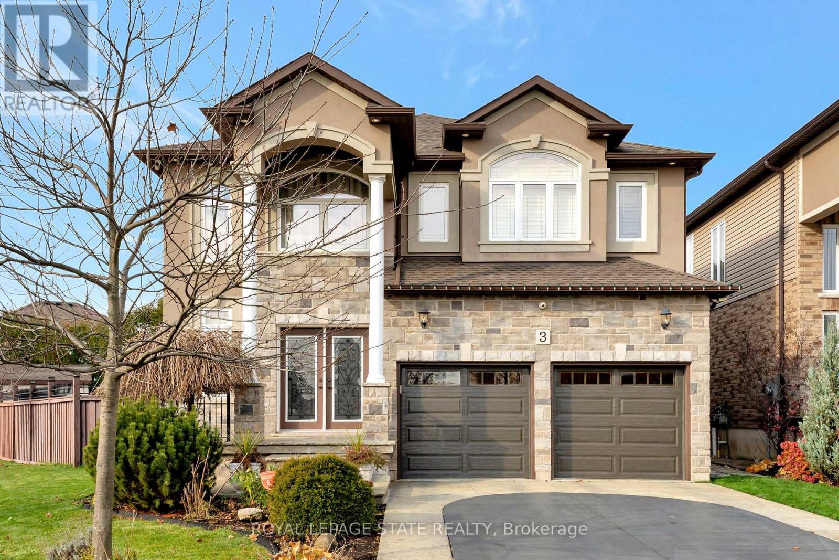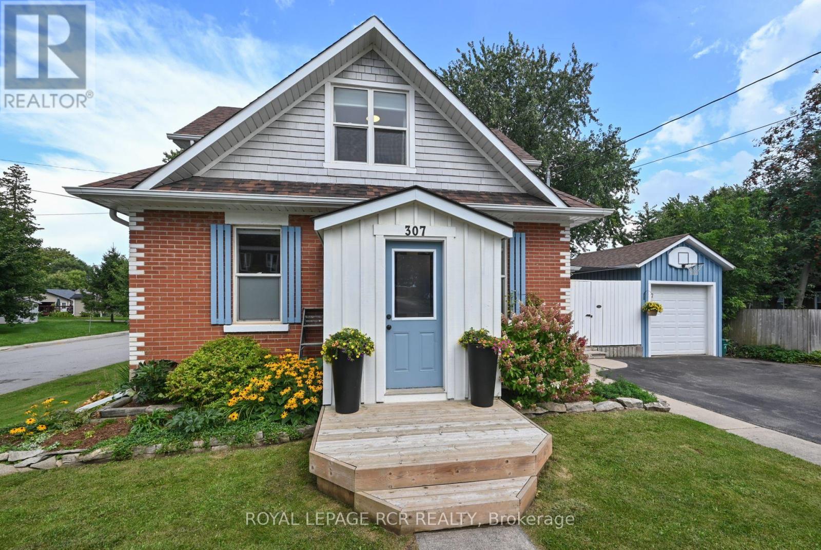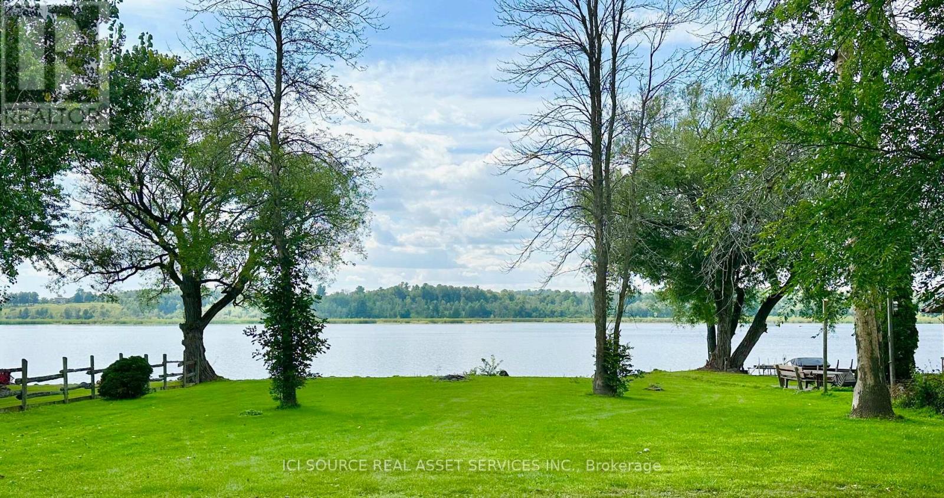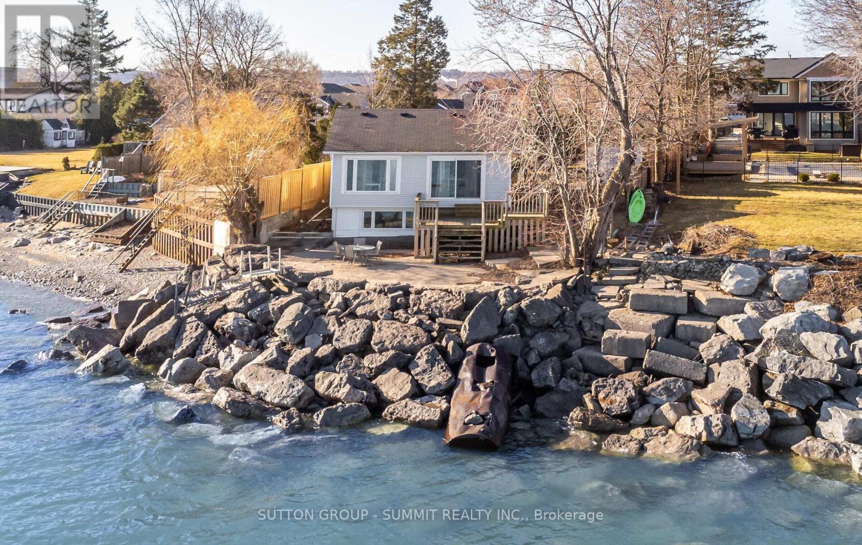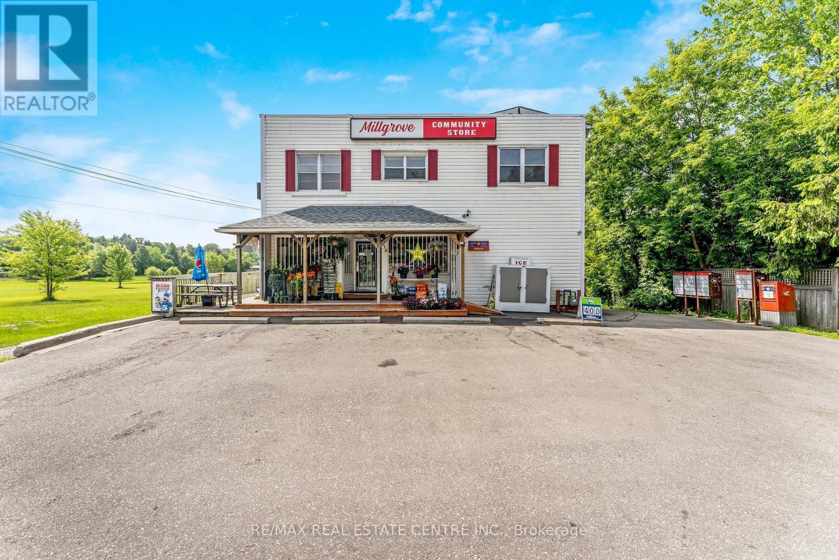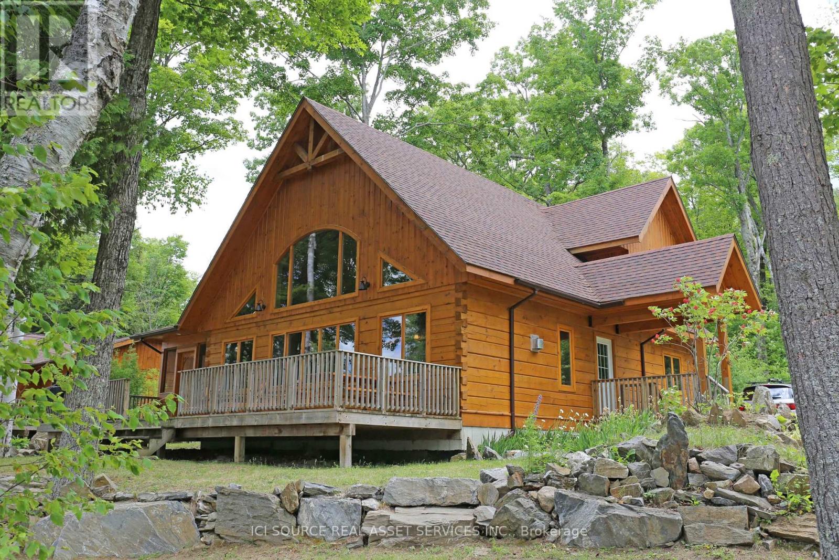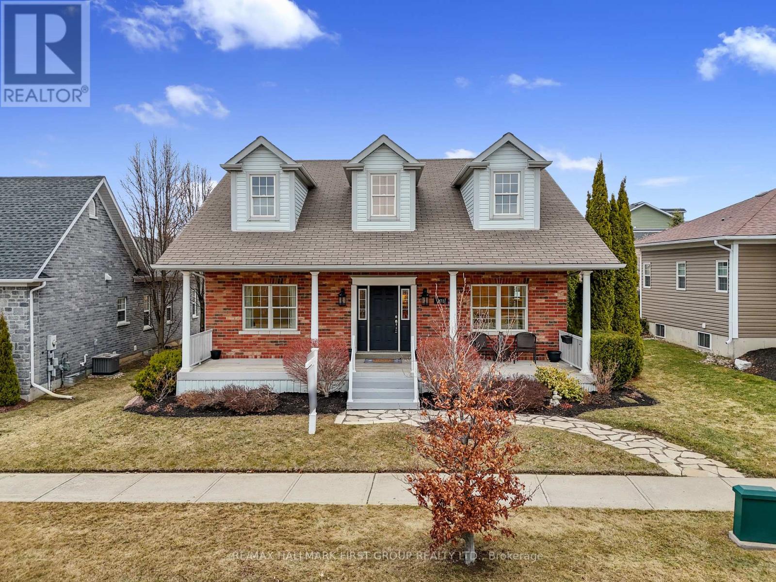338 Moorlands Crescent
Kitchener, Ontario
A very rare opportunity to call this magnificent property your home. This home of distinction abuts Sedgewood park and is situated on a sought after Cr. on a premium lot. Entering the home you will be greeted by a spacious two-story tall foyer and an architectural maple staircase with stylish runner (steel backed, "squeek free") artistically making it's way all the way to the third level loft. The carpet free main floor (hardwood/tile) has a designer kitchen (Bosch Wall oven, two sinks, taller uppers) with large island overlooking the gorgeous living room (w/trayed ceiling) with fireplace, and rear wall of soaring oversized panel sliders leading to your composite deck/glass rail (w/ gas line for bbq) and wonderful views. The formal two-story dining room allows for plenty of entertaining. The second floor has 9ft ceilings just like the main floor and 8ft tall doors complete the look. The front bedroom has its own balcony. The primary bedroom with massive walk in closet provides a retreat from the day. The spa inspired ensuite with oversized shower (dual shower heads) and walk around soaker tub is accented with oversized windows. Here you will also find a large double vanity with make up counter. The finished third level loft with bar area will make for amazing movie nights and game days. For your added comfort, this level features a separate a/c unit that was an option by the builder. Off to the side is a private balcony overlooking the natural area of Doon and the park. The unfinished basement has approx. 9ft. ceilings, three oversized windows, and a 3 piece rough in. Giving you several options for finishing. The laundry is conveniently located on the main floor with a transom window allowing natural light in. Attention to detail was not spared in this home and it is the first offering on the market since purchased new. The garage floor has been finished with epoxy. This is a highly sought after neighbourhood providing very quick and convenient access to the 401. (id:54662)
Peak Realty Ltd.
3 Rianna Court
Hamilton, Ontario
Welcome to 3 Rianna Court, a truly exceptional home situated on a massive corner lot, offering endless possibilities for expansion, landscaping, or outdoor entertainment. This custom-designed home boasts a unique floor plan that perfectly balances elegance and functionality.Step inside to discover an enormous dining area with a huge foyer, ideal for hosting gatherings, complemented by a state-of-the-art European-inspired kitchen, which is the heart of the home! Every detail has been carefully curated, featuring top-of-the-line upgraded appliances, including a Wolf gas range with grill and a Wolf oven that has two compartments for steam and cooking, built-in Sub-Zero fridge and wine coolera chefs dream! The cozy yet spacious family room is anchored by a beautiful fireplace while being surrounded by windows allowing natural light, making it the perfect place to relax and unwind. Step through to the backyard oasis, a serene escape with stamped concrete finishing, perfect for hosting or simply enjoying quiet moments. Upstairs, the massive primary bedroom offers a luxurious retreat with a spa-like ensuite and a spacious walk-in closet. Three additional well-sized bedrooms as well as a 4- piece main bathroom provide plenty of space for family or guests. The convenience of an upstairs laundry room adds to the homes thoughtful design. Throughout the home, youll find stunning hardwood flooring, adding warmth and elegance to every room. The unfinished basement presents an exciting opportunity to customize the space to suit your needswhether it's a home theater, gym, or additional living space. This turn-key home is truly move-in ready, needing nothing but the key and a "Welcome Home" sign. Don't miss your chance to own this spectacular property. (id:54662)
Royal LePage State Realty
307 Victoria Street
Shelburne, Ontario
You Are Not Going To Want To Miss Out On This Well Maintained, Upgraded Family Home Close To Quaint Downtown Shelburne. This Craftsman-Esque Red Brick Home Is Updated & Lovingly Maintained. Showcasing & Incorporating Just The Right Original Touches, It Reminds You Of A Time Where Quality & Attention To Detail Mattered, Whilst Also Showcasing Tasteful Modern Upgrades. Main Floor Boasts 9 Ceilings, Large Windows For An Abundance Of Natural Light. Bright Living Rm Is Open To Dining Area For Large Family Dinners. Eat In Kitchen With Breakfast Area, Breakfast Bar, Backsplash & Undermount Lighting. Updated 2 Pc Powder Room & Side Entry/Mudroom/Laundry W/O To Newer Expansive Private Deck O/L Backyard & Pool. Upper-Level Features 3 Bright Bedrooms W/Oversized Windows & Renovated 5 Pc Bath. Lower Level Partially Finished W/Walkout To Yard & Additional 3 Pc Bath. Deck Accesses Insulated Detached 1 Car Garage W/Power. Gardens, Newer Front Deck, Mature Trees & Inviting Landscaping Complete This Fantastic Home. High Efficiency Furnace, Updated Wiring& Panel, Vinyl Windows, Newer Paved Driveway, New Fence, Decking & More Offer Years Of Worry Free Living. See Multimedia For More Photos, Interactive Walkthrough & Floorplans. (id:54662)
Royal LePage Rcr Realty
45 Westview Road
Trent Hills, Ontario
Located just 12 minutes from Campbellford and 8 minutes from Hastings, this 1.38 acre park-like waterfront building lot has a west-facing orientation providing a sunset view on a picturesque, underdeveloped area of the Trent River. The waterfront has a small beach and the water is perfect for swimming, fishing, kayaking, paddle-boarding, jet-skiing, and all types of boating activities. The lot is accessed by a quiet private road and is more than 80% cleared with a hydro pole at the road. It has a gentle slope towards the water and is unique in its large width and length providing multiple interesting building configurations. *For Additional Property Details Click The Brochure Icon Below* (id:54662)
Ici Source Real Asset Services Inc.
18 1/2 Lakeshore Drive
Hamilton, Ontario
An Exceptional Chance To Enjoy Lakeside Living In This Waterfront Retreat. Fully Updated And Move-In Ready. Take In Gorgeous Sunrises Over The Water From Your Two-Level Deck And Patio. Marvel At Stunning Panoramic Views Of The Toronto Skyline. In The Evenings, Admire Beautiful Sunsets Over The Escarpment. Perfectly Situated Between Newport And Fifty Point Yacht Clubs. Just 10 Minutes To Burlington Waterfront, 30 Minutes To Niagara Falls And The Border, And 45 Minutes To Downtown Toronto. A Peaceful Getaway From City Life Awaits. (id:54662)
Sutton Group - Summit Realty Inc.
Lot 27 Bamsey Drive
Hamilton Township, Ontario
-Beautiful hillside building lot with views of RiceLake on south shore of Rice Lake in the Kawarthas region of Ontario.-Rice Lake is a popular destination for year round living and cottage vacations.-Rice Lake is approx. 23 miles long, 3-4miles across and has 20 islands-Lot is across the street fom Rice Lake-Rice Lake offers beautiful scenery, excellent fishing, and various water activities-Deeded lake/water access to Rice Lake approx. 500 feet/152m from front of lot-just under one acre-sloping, treed.hillside lot with views-year round access amongst luxury homes-recreational or year round use-schools nearby-Location-approx. one hour (67 miles/107kms) east of GTA-Easy highway access including Highway 407 ETR-Enjoy amenities of Northumberland County, Peterborough, Bewdley, Port Hope, Coburg-Conservation area-Possible Vendor Take Back financing at attractive rates and terms-one of very limited remaining building lots in this established Rice Lake neighbourhood-Enjoy your vacation and leisure time at your hillside dream home with lake views, not in your car travelling there.-Approx 67 miles/107 kms east of Toronto with easy highway acess-all sizes and measurements approximate and irregular. (id:54662)
RE/MAX Real Estate Centre Inc.
338 5 Concession W
Hamilton, Ontario
LIVE and WORK on this beautiful country property located just minutes from Waterdown and all the necessary amenities. This is a residential neighbourhood with nearby schools and parksetc. Upstairs, you will find a large, 3 bedroom apartment. The over sized family room anddining room feature a walk-out to a raised deck overlooking the property. Spend your wintermornings enjoying coffee in sun-room which also overlooks mature trees and a tranquil view. Nocommuting to work when your business could be just downstairs. If you would like to takeadvantage of an existing, thriving convenience store that has become a community hub over theyears, it is an option. It features a Canada Post Depot that can easily be taken over.Currently selling lottery and tobacco, and LCBO licenced. It is a an anchor in the community.There are several nearby campgrounds who also rely on the convenience of this store. The HUGE,detached garage boasts a partially renovated loft which can be turned into anything you dreamof, including a rental for additional income stream. Ask for the LONG LIST of improvementsthat have been made recently, including new forced air propane conversion, furnace, flooring,deck, and so much more! Live here and benefit from built in revenue while building on endlessadditional revenue possibilities as the zoning allows for ALMOST anything you can dream up!Located just off Highway 6 and minutes to 403/401 (id:54662)
RE/MAX Real Estate Centre Inc.
C - 1016 Twin Pine Lane
North Frontenac, Ontario
Fractional Ownership of 5 weeks per year in a luxury Log Vacation Home on the Shores of Mississagagon Lake. Fully Furnished with high quality appliances with leather sofa and chairs and solid wood custom furniture. Hardwood and Ceramic flooring throughout. Fully screened in porch with dining set and oversized front deck just steps from the shoreline. Fully Property Managed for your convenience. Just arrive and enjoy. *For Additional Property Details Click The Brochure Icon Below* (id:54662)
Ici Source Real Asset Services Inc.
B - 1016 Twin Pine Lane
North Frontenac, Ontario
Fractional Ownership of 5 weeks per year in a luxury Log Vacation Home on the Shores of Mississagagon Lake. Fully Furnished with high quality appliances with leather sofa and chairs and solid wood custom furniture. Hardwood and Ceramic flooring throughout. Fully screened in porch with dining set and oversized front deck just steps from the shoreline. Fully Property Managed for your convenience. Just arrive and enjoy. *For Additional Property Details Click The Brochure Icon Below* (id:54662)
Ici Source Real Asset Services Inc.
878 Carlisle Street
Cobourg, Ontario
Situated in the highly desirable New Amherst community, this well-kept, turnkey bungalow offers the ease and convenience of one-level living. A spacious covered front patio with a stone path leading to the entrance sets the stage for this inviting home. Step inside to a bright, grand foyer that seamlessly flows into open-concept living spaces. Sleek flooring, a natural gas fireplace, and a tray ceiling with recessed lighting enhance the warmth and style of the living area. The formal dining space features a bay window and is ideal for hosting large gatherings or intimate dinners. Designed for both function and style, the kitchen boasts rich wood cabinetry, built-in appliances, a breakfast bar with pendant lighting, and an informal dining area with direct access to the covered patio, perfect for effortless outdoor entertaining. A direct connection from the garage to the kitchen ensures easy grocery unloading in any weather. The main-floor primary suite offers a generous layout, a walk-in closet, and a private ensuite. A well-appointed guest bedroom and full guest bath provide comfort for visitors. The conveniently located laundry area, with a spacious double-door storage closet, enhances everyday practicality. The lower level presents a blank canvas, ready for customization to suit your lifestyle needs. Outside, a spacious back patio overlooks a low-maintenance yard, offering a peaceful retreat. Located just moments from Cobourg's top amenities, including Northumberland Hills Hospital, and with easy access to Highway 401, this home is the perfect blend of comfort, convenience, and carefree living. (id:54662)
RE/MAX Hallmark First Group Realty Ltd.
A - 1016 Twin Pine Lane
North Frontenac, Ontario
Fractional Ownership of 5 weeks per year in a luxury Log Vacation Home on the Shores of Mississagagon Lake. Fully Furnished with high quality appliances with leather sofa and chairs and solid wood custom furniture. Hardwood and Ceramic flooring throughout. Fully screened in porch with dining set and oversized front deck just steps from the shoreline. Fully Property Managed for your convenience. Just arrive and enjoy. *For Additional Property Details Click The Brochure Icon Below* (id:54662)
Ici Source Real Asset Services Inc.
1104 - 100 Garment Street
Kitchener, Ontario
Experience urban living at its finest with this stylish, tastefully upgraded one-bedroom condo in the heart of Kitchener's Innovation District, offering $20,000 in modern upgrades designed for comfort and luxury. The suite features ample in-suite storage with upgraded flooring, a private 52 sq. ft. outdoor terrace perfect for relaxing or entertaining, and a sleek kitchen with custom lengthened cabinets and added storage. Enjoy custom window coverings, including silhouette blinds and blackout blinds in the bedroom, additional pot lights enhancing the ambiance, and premium paint finishes throughout. Take in spectacular northwest-facing views of lush greenery, Victoria Park, and the vibrant Kitchener West neighborhood. Ideally located steps from the LRT and GO Train station for easy commutes, and surrounded by shops, cafes, restaurants, and bars, its perfect for professionals and students with proximity to Google, D2L, Deloitte, KPMG, and top schools like the U of W School of Pharmacy and McMaster's Medical School. The condo also offers incredible lifestyle amenities, including a fully equipped gym, co-working and media/party rooms, a rooftop garden, and bike storage, plus secure garage parking with a license plate reader. A short stroll to Victoria Park, enjoy year-round activities like skating, water sports, an outdoor gym, splash pad, festivals, and events. With premium upgrades, an unbeatable location, and access to fantastic amenities, this condo offers modern urban living at its best --- schedule your private tour today! (id:54662)
Exp Realty
