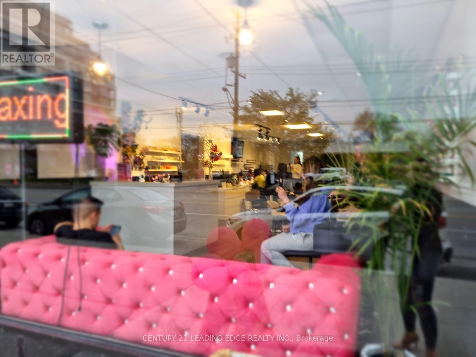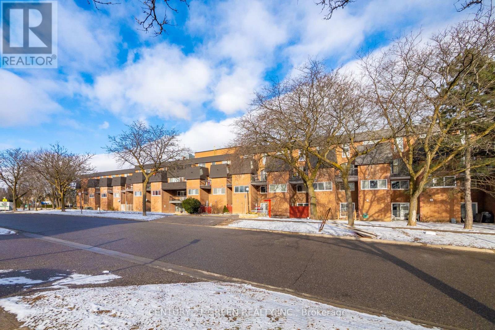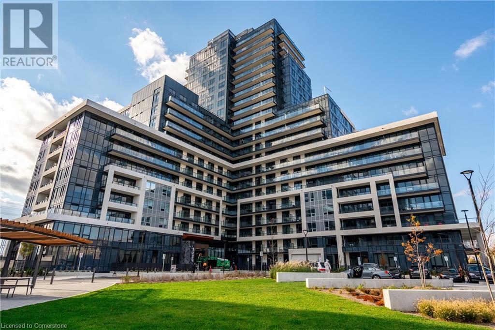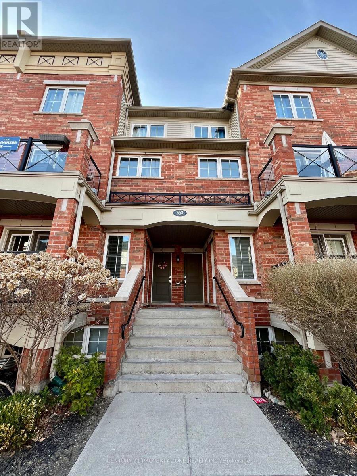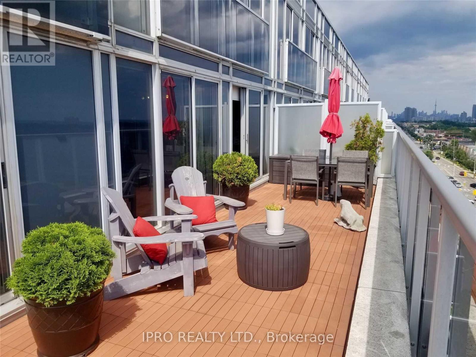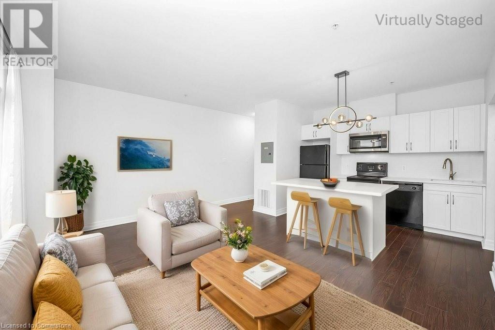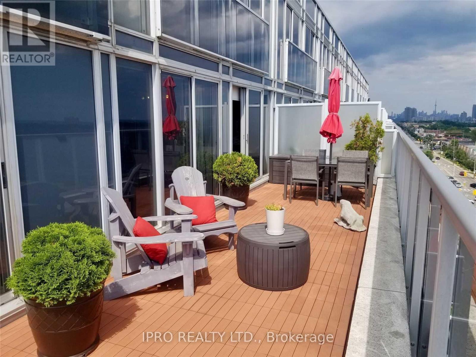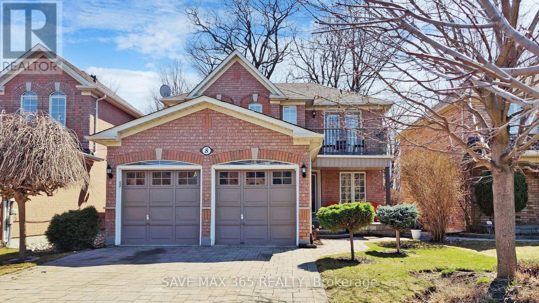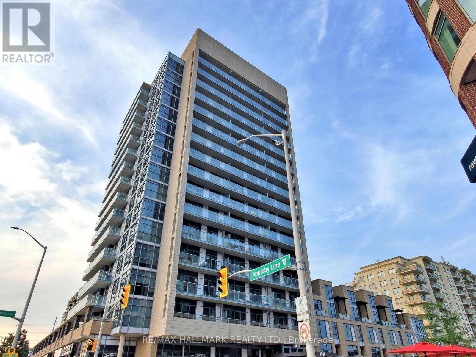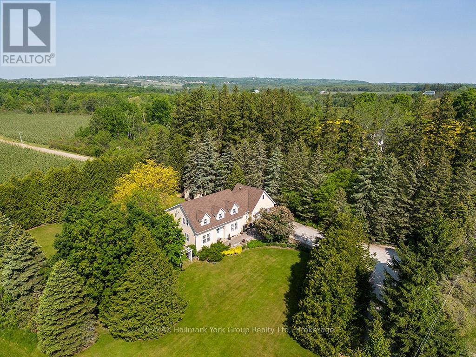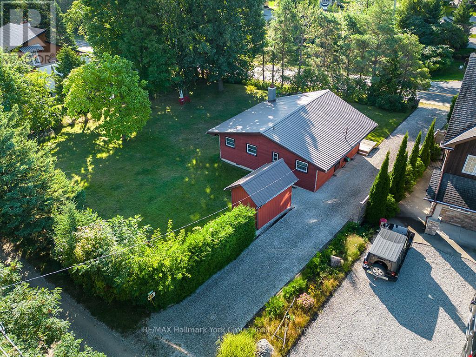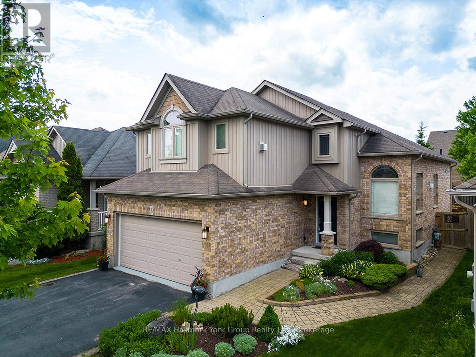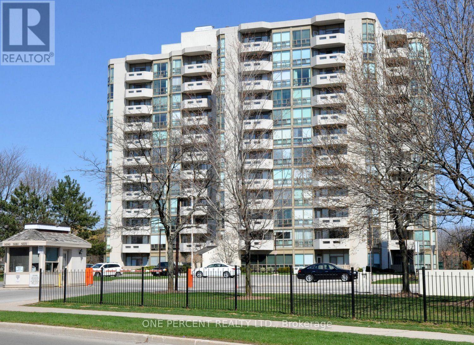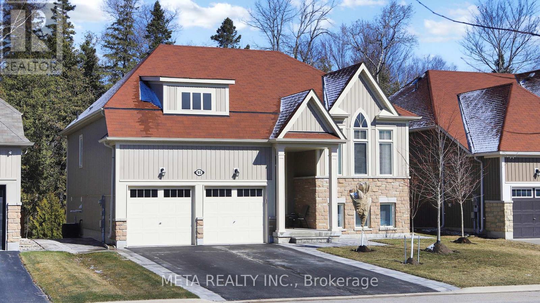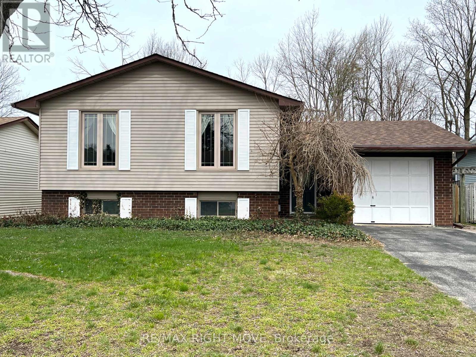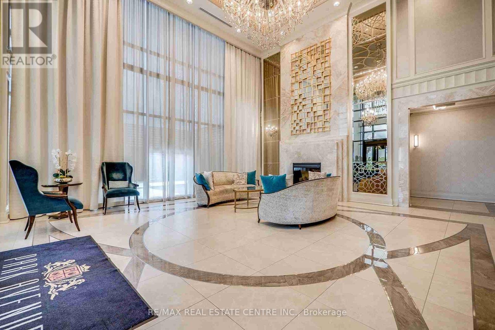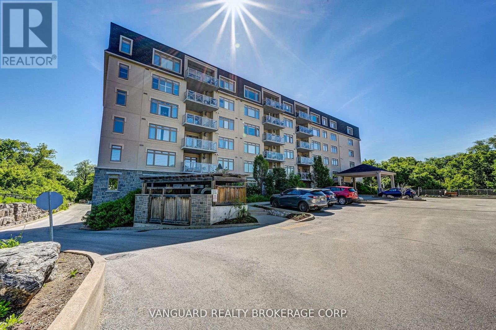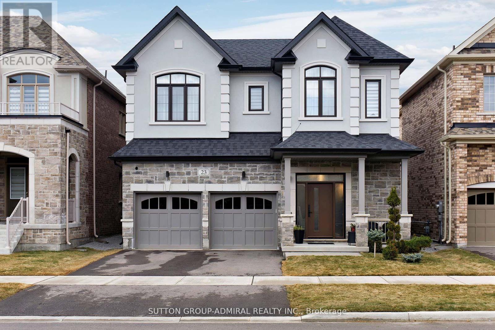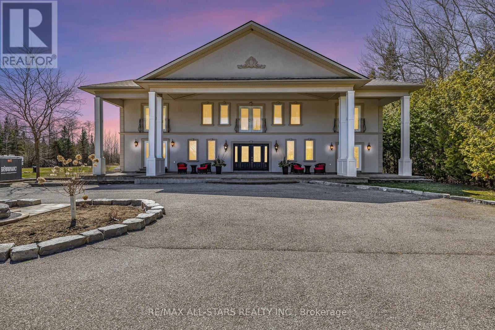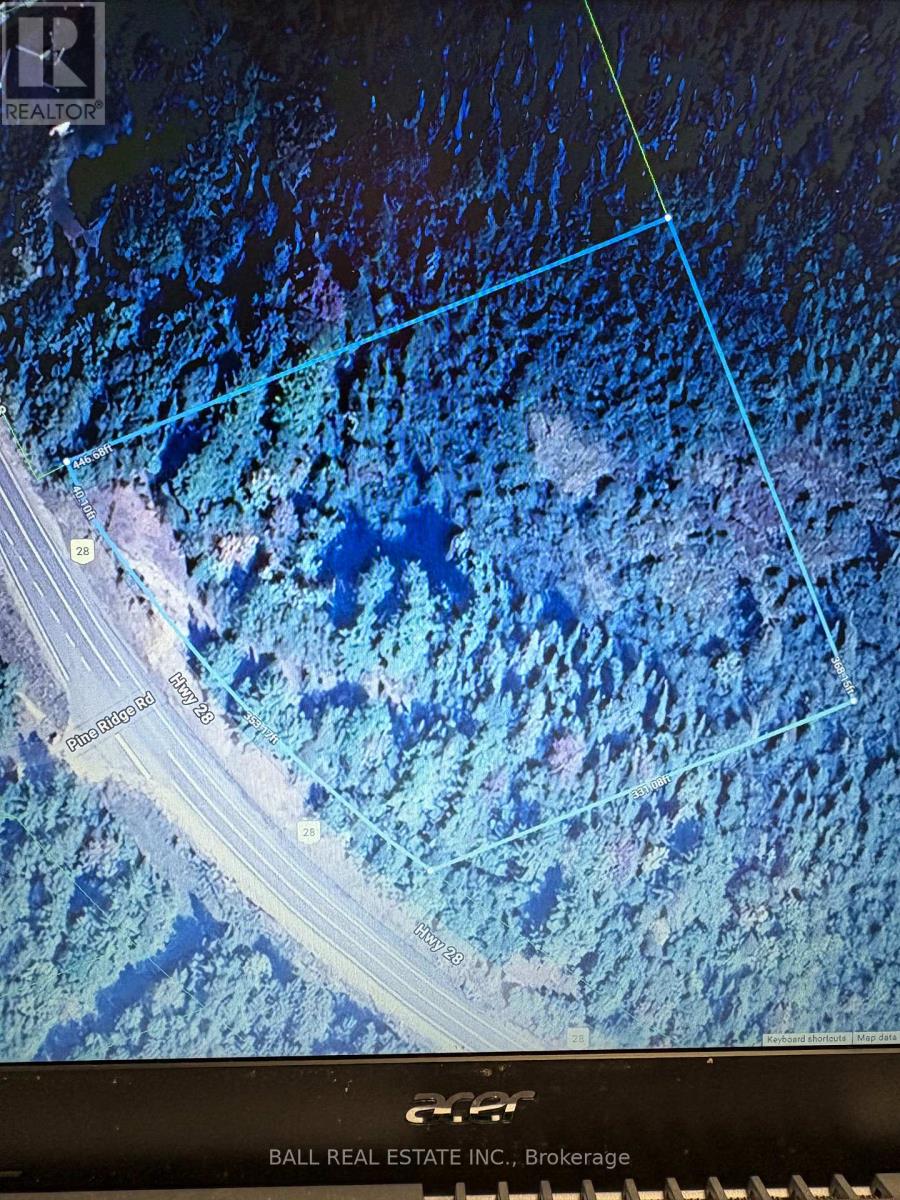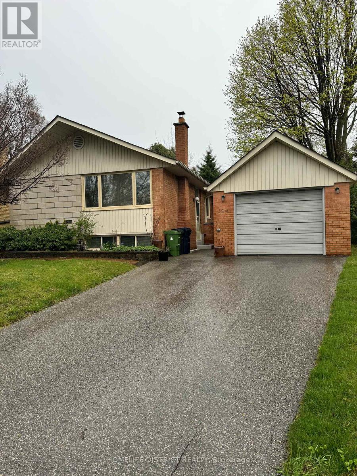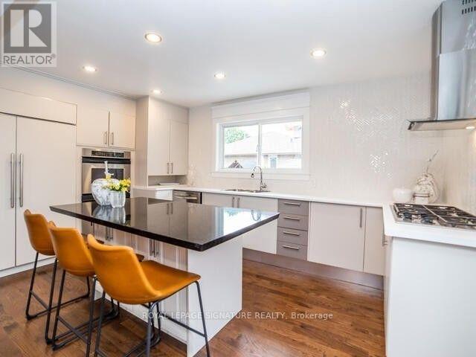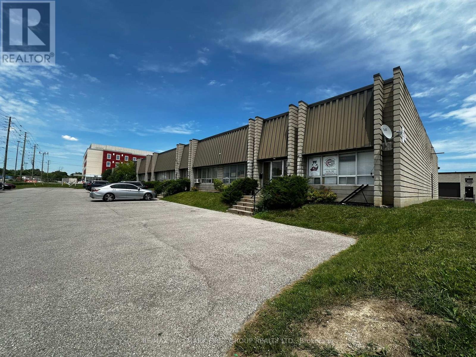A - 844 The Queensway
Toronto, Ontario
Seize this Rare Opportunity to Own a Fully Equipped Boutique Beauty Spa in a prime Etobicoke location across the street from Starbucks, Tims and Costco! This Turnkey Business has been a Nail Spa for over 30 years, features 7 Pedicure chairs, 5 Manicure stations, a Waxing room, a Facial & Lashes room, Accessible washroom, Staff room, Washer/Dryer, and Separate Storage in 1100sq. High Visibility, Situated in a High-traffic area, nestled amongst New Condos & Established Community. City-licensed, BodySafe compliant for 3 years, solid Client Database and 4.5+ star Google reviews. Low Monthly Lease, Minimal Operating Expenses, and All Chattels Equipment and Inventory included. Perfect for Investors or Entrepreneurs seeking a Ready to Operate Profitable Beauty Business. Contact for Details or to Book a Tour! (id:59911)
Century 21 Leading Edge Realty Inc.
342 - 1395 Williamsport Drive
Mississauga, Ontario
Stunning well maintained, renovated beautiful Stacked Townhouse on the border of Toronto and Mississauga. All ELF's have been updated and renewed in unit. Features Open Concept Kitchen Custom Cabinets, Quartz Counters, Central Island & stainless steel appliances! Laminate Floors Throughout! Both of the wash rooms are nicely upgraded. Large Size Bedrooms! Two Oversized Balconies to enjoy BBQ! Condo Fees include all hydro, gas & water bills. Close To All Amenities, Highway & Transit! See This Home Before It Is Gone! (id:59911)
Century 21 Green Realty Inc.
3220 William Coltson Avenue Unit# 1907
Oakville, Ontario
Welcome to contemporary living at 3220 William Coltson Ave in the heart of Oakville! This bright and modern 2-bedroom, 2-bathroom condo features an open-concept layout designed for maximum style and comfort. Enjoy two spacious balconies with scenic views, ideal for morning coffee or evening relaxation. Situated in a prime Oakville location near Uptown Core, you'll have shopping, dining, and major highways(QEW, 403, and 407) just moments away. The building offers a range of premium amenities, including a fully equipped gym, a game and media room, a stylish party room, and a rooftop patio perfect for gatherings and sunset views. Visitor parking is also available, making it convenient for guests. This condo combines stylish modern living with exceptional convenience! (id:59911)
RE/MAX Escarpment Golfi Realty Inc.
20 - 2500 Post Road
Oakville, Ontario
Mere Posting - Welcome to this beautifully designed 2-bedroom condo in the heart of Oakville's Uptown Core, built by renowned developer Fern brook Homes. This spacious open-concept layout has been freshly painted in June 2024 and features laminate flooring throughout and a bright living/dining area with walkout to a private balcony perfect for relaxing or entertaining. The sleek kitchen is equipped with stainless steel appliances and granite countertops, offering both function and style. You'll also enjoy the convenience of 1 underground parking space and a private locker for extra storage. Located in a well-maintained, low-fee condo complex, this home is just minutes from Oakville GO Station, Oakville Trafalgar Hospital, and walking distance to major retailers like Superstore, LCBO, Walmart, and more. Quick access to Highways 403, 407, QEW, and public transit makes commuting a breeze. (id:59911)
Century 21 Property Zone Realty Inc.
6 West 1st Street
Hamilton, Ontario
Welcome to 6 West 1st Street. This beautiful bungalow features 2 bedrooms and a living room with a 3 piece bathroom on the main floor, 2 separate laundry areas - main level laundry and lower level laundry. Separate entrance to the basement with eat-in kitchen also with a 3 piece bathroom and 3 bedrooms perfect for in-law suite or extended family, with a separate garage for 1.5 cars and 3 car parking on the driveway. Lots of storage space or for a workshop. Located of Fennell and Upper James on the Hamilton Mountain, with easy access to parks, schools, and local amenities (5 min walk to Mohawk College, Shopping, and 15 min walk to St. Josephs Healthcare West 5th site) Roof (2017) Furnace (2023) Hot Water Tank Expires May 8th will be owned. Windows upstairs 10 years old, and windows basement just 5 years old. ** Some Photos Virtually Staged Photos** (id:59911)
Ipro Realty Ltd.
Ph919 - 1040 The Queensway Avenue
Toronto, Ontario
Priced to Sell, This Very Unique Stunning 3 Bed 3 Bath Corner Penthouse Unit Offers Abundance Of Light, Storage, And Space. Featuring Open Layout, Lake, CN Tower, City, And Other Magnificent Views. Approximately 1200 Sq Ft of Living Space Plus 500 Sq Ft Of Wrap-Around Terrace And 2nd Level Balcony. Open Concept Beautiful Kitchen With Cherry Wood Cabinets, Movable Center Island, And Granite Counters Is Amazing For Family And Entertainment. Bedroom Split Layout. Oversized Primary Bedroom Has Its Own, Facing South West, Large Open Balcony That is Great For Exercise/Yoga/Tanning. Warm 5" Wide Plank Maple Hardwood Is Laid Throughout Entire Apartment. Marble Counters And Floors In All Bathrooms, Maple Stairs. Water, Heat, and A/C Included In the Maintenance Fee. Easy Access To Gardiner, Hwy 427, And Downtown. Public Transit, Great Schools, Restaurants, Movies, And Shopping. Pictures Were Taken Before Current Resident Moved In. Furniture, Paintings, and Decorations Shown On The Pictures Are For Illustration Purposes Only And May Vary From Those That Are Currently In The Unit. (id:59911)
Ipro Realty Ltd.
1907 - 1928 Lake Shore Boulevard W
Toronto, Ontario
Take in the 'forever views' of Lake Ontario and the sunrise over Torontos iconic CN Tower from your floor-to-ceiling windows in this coveted and beautifully appointed southeast corner unit on Lake Shore Blvd West. This new building is just steps to High Park, the Humber River, the streetcar, several lakefront beaches and the Martin Goodman Trail. The 2-bedroom, 3-bathroom unit boasts loads of upgrades, including white oak hardwood floors, stainless steel appliances, quartz countertop and backsplash. Each bedroom has an ensuite bathroom & the powder room is perfect for guests. View the sailboats at dusk from your private, oversized 17-foot-long balcony. This is truly your waterfront sanctuary. The unit includes a parking spot beside a large, sole-use storage locker. Mirabella takes pride in its plethora of luxury amenities including: indoor pool with views of the Lake, fully-equipped gym with stunning views of High Park, quiet yoga studio, sauna, party room for large or small gatherings and a library with fireplace. There is a business centre with wireless internet for your work-from-home needs, a children's play room and a pet wash. The list continues with furnished guest suites for your visitors, 24-hour concierge for convenience and security. And perhaps best of all is a 10,000 sq/ft outdoor landscaped terrace overlooking the lake, with BBQs, outdoor tables, lounge areas and an architectural water fountain surrounded by comfortable seating.A short drive to Roncesvalles, Bloor West Village, The Junction & quick access to local highways & TTC. (id:59911)
Sage Real Estate Limited
459 Kerr Street Unit# 304
Oakville, Ontario
Bright and Modern 1-Bed in Trendy Kerr Village! Welcome to 459 Kerr St. #304—a sunny, west-facing 1-bedroom unit right in the heart of Kerr Village with elevated views of the strip, one of Oakville’s most vibrant neighbourhoods. This open-concept condo is perfect for first-time buyers or anyone looking for low-maintenance living in a great location. Enjoy a bright living space with floor-to-ceiling windows and a Juliette balcony for fresh air and great sunsets. The updated kitchen has a quartz counters & island, backsplash, undermount sink, and modern lighting—all the style without the fuss. You’ll love being steps from local cafes, restaurants, shops, and transit—plus, this unit comes with a parking space, so you’ve got the best of both worlds. Great layout. Great light. Great location. Move in and make it your own. Come see what all the buzz is about in Kerr Village (id:59911)
Royal LePage Burloak Real Estate Services
Ph919 - 1040 The Queensway Avenue
Toronto, Ontario
Priced to Sell, This Very Unique Stunning 3 Bed 3 Bath Corner Penthouse Unit Offers Abundance Of Light, Storage, And Space. Featuring Open Layout, Lake, CN Tower, City, And Other Magnificent Views. Approximately 1200 Sq Ft of Living Space Plus 500 Sq Ft Of Wrap-Around Terrace And 2nd Level Balcony. Open Concept Beautiful Kitchen With Cherry Wood Cabinets, Movable Center Island, And Granite Counters Is Amazing For Family And Entertainment. Bedroom Split Layout. Oversized Primary Bedroom Has Its Own, Facing South West, Large Open Balcony That is Great For Exercise/Yoga/Tanning. Warm 5" Wide Plank Maple Hardwood Is Laid Throughout Entire Apartment. Marble Counters And Floors In All Bathrooms, Maple Stairs. Water, Heat, and A/C Included In the Maintenance Fee. Easy Access To Gardiner, Hwy 427, And Downtown. Public Transit, Great Schools, Restaurants, Movies, And Shopping. Pictures Were Taken Before Current Resident Moved In. Furniture, Paintings, and Decorations Shown On The Pictures Are For Illustration Purposes Only And May Vary From Those That Are Currently In The Unit. (id:59911)
Ipro Realty Ltd.
8 Morden Neilson Way
Halton Hills, Ontario
Welcome to the prestigious neighborhood of Halton Hills in the charming town of Georgetown! Nestled beside a tranquil ravine, this stunning home offers breathtaking scenic views and a true cottage-like experience right in your backyard. Enjoy your morning coffee on the second-floor balcony. This Home, situated on a large ravine lot, boasts a spacious backyard with a generous deck, complete with a solid metal gazebo perfect for hosting unforgettable gatherings. This 4 bed 4 Wash home features gleaming hardwood floors throughout. Enter through grand double doors into a bright and open foyer that seamlessly flows into the living room, a formal dining area, and a cozy family room featuring a gas fireplace. The modern kitchen includes a walk-out to your private backyard oasis ideal for entertaining. The Master Bedroom comes with ensuite Washroom with Jacuzzi. The professionally finished basement offers a huge recreation room, an additional washroom, and a stylish mini bar perfect for relaxing or entertaining guests. Enjoy the convenience of a wide driveway with no sidewalk, allowing parking for up to 4 vehicles, in addition to a double-door 2-car garage. Just steps away is a beautiful public park where you can watch your kids play right from home. With only a few homes, this low-traffic area provides an added sense of safety and peace of mind making it the perfect place to call home. (id:59911)
Save Max 365 Realty
Main - 4328 New Street
Burlington, Ontario
Stunning 4-Bed, 2-Bath Home Step into style with this beautifully updated home featuring sleek flooring, pot lights throughout, and modern S/S appliances. The bright and open layout is flooded with natural light from large windows in every room. Contemporary kitchen, elegant cabinetry, and a spacious living area make it perfect for entertaining. Enjoy the outdoors in your huge backyard ideal for family fun and summer BBQs! Conveniently located with easy access to the highway and GO Train. Main & Second Floor Only (id:59911)
RE/MAX Escarpment Realty Inc.
605 - 1940 Ironstone Drive
Burlington, Ontario
Welcome to this beautifully updated 1+1 bedroom condo at 1940 Ironstone Dr. This pristine unit offers a spacious 645 sqft, thoughtfully designed to maximize comfort and style. The heart of the home features a chefs kitchen complete with a center island, perfect for hosting gatherings or enjoying a quiet meal. The kitchen boasts stunning granite countertops and a luxurious marble backsplash, complemented by upgraded lighting that enhances the ambiance. Perfect size den allows for an private office set up. Primary Bedroom boast excellent natural light, tons of closet space and your very own private 4pc Ensuite. Step out onto your extra-large private balcony, where you can soak in the magnificent unobstructed views, an ideal spot for morning coffee or evening sunsets. This exceptional residence is just minutes away from major highways, making commuting a breeze. Located within walking distance to an array of delightful restaurants, vibrant amenities, and recreational facilities, everything you desire is right at your doorstep. Plus, enjoy the fantastic building amenities, including a gym, party room, and a stunning rooftop terrace perfect for socializing with neighbors or relaxing in the sun. Don't miss your chance to own this gem in Burlington, where modern living meets convenience and community! (id:59911)
RE/MAX Hallmark Realty Ltd.
Upper Lvl - 18 Glenforest Road
Brampton, Ontario
Great Location!! Amazing Family Neighborhood*Professionally Upgraded* Well Designed Convenient Kitchen With Newer Stainless Steel Appliance And Comes with Great Storage Space For All The Pantry Needs. ** No Carpets** Ensuite Clothes Washer+Dryer ** Living Room Has Bow Picture Window With A Direct Walk Out To A Large& Fully Fenced Backyard. All 3 Bedrooms Have Ample Closet Space*Upper Level Only* (id:59911)
RE/MAX West Realty Inc.
3 Woodland Lane
Magnetawan, Ontario
Welcome to Echo Beach Cottage Resort Inc! Do Not Miss this Rare Opportunity to Own 1400+ Feet of Prime Sandy Waterfront with Shallow Sloping Entry Perfect for Swimming. Strategically Located Close to the Mouth of Ahmic Lake on the Magnetawan River Shores. Echo Beach is Thriving Owner-Operated Business and Features a 4 Bedroom, 3 Bathroom Main House and 10 Recently Insulated and Updated Rental Cottages on the Water Ranging from 1 to 5 Bedrooms. The Property Boasts an Extensive Waterpark, 9 Hole Mini-Putt Course, Long Sandy Beach, Large Open Field with over 20 Acres for Future Development and So Much More! The Private Cottages Are All Generously Spaced and Come Fully Furnished and Equipped with Their Own Kitchen, Decks, Patios and Private Gazebo. With Over 43 Miles of Lakeshore, This Body of Water has an Abundance of Fishing Including, but not Limited to, Walleye, Crappy, Northern Pike, Bass. Fish off one of the Many Docks, in one of the Fishing Boats, or Go Ice Fishing in the Winter Months with a Fish Hut. This Amazing Property Offers an Abundance of Nature, Tranquility, and Plenty of Trails to Explore. TransCanada Trail is right there for those Snowmobile Lovers. Continue to Enjoy as a Cottage Resort Business, change it to a Family Compound, or Explore Other Redevelopment Opportunities. Currently the Weekly Potential is up to 80+ People! There is so Much Potential for Growth by Adding a Seasonal Trailer Park, Campground, Cabins or More Cottages to the Expansive Field. This Stunning Resort has not yet Reached its Potential! Opportunities are Endless!!! An Extensive Chattel List to Be Provided Upon Request. Purchaser to Honour All Bookings for the Summer Season (Currently 90% Booked). (id:59911)
Sutton Group Quantum Realty Inc.
1045 Fair Birch Drive
Mississauga, Ontario
Welcome To Your New Home On Tree-Lined Fair Birch Drive In Coveted Lorne Park. This 4+1 Bedrooms, 4 Bathrooms Designer Residence Is Perfect Living. Great Layout Provides Ample Indoor & Outdoor Space For The Family Or To Entertain Old And New Friends. Enjoy The Inground Saltwater Pool, Patio And Backyard With Lots Of Lawn Space Privately Backing Onto A Lush Ravine. This Property Has Been Meticulously Maintained And Renovated Including A Complete 2022 Main Floor Overhaul Including New Hardwood Flooring, A Stunning Chefs Kitchen Relocated For Maximum Functionality, All New Appliances, Stylish Cabinetry, Waterfall Island Countertop And Two Sinks For Extra Versatility During Daily Life Or Special Occasions, 25-Year Shingles Roof And Skylight Installation. Nestled In A Family-Friendly Neighborhood With Abundant Green Spaces, Shops, And The Esteemed Lorne Park School Catchment Area, This Home Offers The Ultimate Suburban Lifestyle. Enjoy Walking Distance To Grocery, Restaurants, Services And Convenient Access To The QEW.2023 - New Hayward Pool Pump 2022 - Skylight Tunnel Installed 2022 - New Plywood And 25 Year Roof Shingles 2022 - Complete Main Floor Reno Including Kitchen Relocation, Floors and All New Appliances 2021 - Pool Converted to Saltwater 2021 - New Beam Central Vac Unit 2020 - 12' x 10' Metal Gazebo 2020 - Front And Backyard 7 Zone Rain Bird Lawn Irrigation System 2019 - Pool Cabana/Garden Shed Installed 2019 - "Trampoline Style" Pool Cover Installed 2018 - Humidifier Installed on Furnace 2018 - Removable Child Safety Fence Installed Around Pool. (id:59911)
Royal LePage Real Estate Services Ltd.
788267 Grey 13 Road
Blue Mountains, Ontario
Georgian Bay Real Estate: Beautiful Country Home in Clarksburg, Blue Mountains Real Estate Discover this stunning country home nestled in the charming village of Clarksburg, offering a perfect blend of elegance and comfort. Situated on a peaceful 1-acre lot surrounded by mature trees and lush gardens, this meticulously maintained residence provides a serene retreat in natures embrace. As you enter, you're welcomed by a spacious foyer that leads to the inviting living room with gleaming hardwood floors. The separate dining room opens to the backyard and patio, ideal for entertaining. The bright, modern kitchen features a cozy breakfast nook with views of the backyard, perfect for morning coffee. A main-floor office offers the perfect space for working from home. The family room, with its warm fireplace, creates a cozy setting for relaxation or hosting guests. This home offers ample room for family and visitors with 3+1 bedrooms and 4 bathrooms. The fully finished basement includes a recreation room, ideal for social gatherings. Outside, the expansive property boasts mature trees, vibrant gardens, and a backyard made for outdoor living. The 2-car garage doubles as a man cave, providing extra space for hobbies or storage. Located at the base of the Niagara Escarpment and near the Beaver River, this property is a dream for outdoor enthusiasts. Paddle, bike, or hike just minutes from your doorstep. Explore nearby U-pick farms, apple orchards, and pumpkin patches, or enjoy the local art galleries, antique shops, and boutiques. Conveniently located minutes from downtown Thornbury, Georgian Bay, golf courses, ski hills, and Blue Mountain Village, this home offers year-round recreation and amenities. Escape the hustle and bustle and embrace the tranquil beauty of this extraordinary Clarksburg property. Your Georgian Bay and Blue Mountain retreat awaits! Visit our website for more detailed information. (id:59911)
RE/MAX Hallmark York Group Realty Ltd.
104 Ridgeview Drive
Blue Mountains, Ontario
Discover your perfect all-season retreat in this charming Blue Mountains Ski Chalet. Whether you're looking for a cozy everyday home, a weekend getaway, or a seasonal chalet, this meticulously maintained 3-bedroom bungalow has it all.Step inside and enjoy the warmth of a wood-burning fireplace, an updated kitchen, and large windows that fill the space with natural light. The metal roof and newer windows provide added durability and energy efficiency. Step outside to the expansive deck, offering breathtaking views and a front-row seat to the beauty of the changing seasons. This property is a dream for outdoor enthusiasts. Grab your skis and take a short walk to the mountain or explore the many nearby activities, including snowboarding, cross-country skiing, snowshoeing, walking and biking trails, and ATV paths. In the warmer months, enjoy the stunning beaches of Georgian Bay, sailing, kayaking, golfing, and visiting the area's wineries and breweries. For builders and investors, this property offers exciting potential with dual road access and endless possibilities for development. Its unbeatable location is just minutes from ski hills, Blue Mountain Village, Collingwood, Thornbury, and Craigleith, making it the ultimate hub for recreation, relaxation, and entertainment. Explore the best of Georgian Bay Real Estate and Blue Mountains Real Estate with this exceptional property. Visit our website for more detailed information and make this stunning chalet your next adventure! (id:59911)
RE/MAX Hallmark York Group Realty Ltd.
107 - 4013 Kilmer Drive
Burlington, Ontario
Rarely Available Ground-Floor Gem with Vaulted Ceilings & Private Patio. This beautifully appointed 2 bedroom ground-floor apartment offers a rare combination of space, style, and convenience. Featuring soaring vaulted ceilings and a walkout to a serene private patio nestled among the trees, this 870+ sqft home boasts an inviting open-concept layout.The spacious kitchen, complete with granite countertops, a stylish backsplash, and a breakfast bar, flows seamlessly into the living area perfect for entertaining. The generous primary bedroom offers ample closet space, while the versatile second bedroom is ideal as a guest room or home office, complete with a large walk-in closet for extra storage.Additional highlights include in-suite laundry, a storage locker, an owned underground parking space with ample visitor parking, and new furnace, a/c and hot water tank. BBQs are permitted. Ideally located in a sought-after community with easy access to public transit, grocery stores, restaurants, Tansley Woods Park & Trails. Just minutes from the QEW and Appleby GO Station. Recent updates include fresh paint, updated lighting and smooth ceilings. This gorgeous unit is move-in ready! (id:59911)
Royal LePage Real Estate Services Ltd.
34 Davis Street
Collingwood, Ontario
Welcome Home! Step into this stunning, thoughtfully renovated residence that perfectly combines modern comfort with timeless charm. Located in the heart of Georgian Bay and Collingwood's sought-after communities, this home is ideal for those seeking an exceptional lifestyle surrounded by natural beauty and urban convenience. Featuring soaring cathedral ceilings, the open-concept main floor is a welcoming space with gleaming hardwood floors, a cozy gas fireplace, and a newly renovated kitchen with sleek quartz countertops. The flexible layout includes two bedrooms (or one plus a den), offering versatility to suit your needs. The luxurious loft primary suite is a true retreat, boasting its own cathedral ceiling, a spa-like ensuite bathroom with a Jacuzzi tub, a fireplace, and ample space to relax and unwind. The finished basement adds even more value, offering two additional bedrooms, a bathroom, and a family room perfect for guests, teenagers, or a home office. The oversized garage is a dream for hobbyists and families, featuring a wall storage system, newly epoxied floors, and ample space for vehicles, tools, and toys. Outside, your private backyard oasis awaits, complete with a spacious gazebo, double-sided planters with integrated seating, and in-ground sprinklers. Its the perfect space for entertaining, relaxing, or enjoying the fresh air. Whether you are starting a family, looking for room to grow, or dreaming of a forever home, this property offers the perfect setting for any stage of life. Discover the best of Georgian Bay Real Estate and Collingwood Real Estate with this exceptional home. Visit our website for more detailed information. (id:59911)
RE/MAX Hallmark York Group Realty Ltd.
1705 - 204 Burnhamthrope Road E
Mississauga, Ontario
Welcome to brand new Keystone Condos build by Kaneff. Prime location in heart of Mississauga. Never lived in One-bedroom Plus Den unitavailable in heart of Mississauga!! Beautiful Open Concept living room, dining room and walk out to the balcony with absolute stunning viewwith large windows. You are positioned moments away from premier dining, shopping, and cultural experiences, with seamless connectivityvia highways 401 and 403, as well as the upcoming LRT. This immaculate residence promises not just a home, but a lifestyle of unparalleledsophistication and convenience, ready for immediate occupancy. Discover the essence of luxury in every detail, where function and eleganceconverge seamlessly. (id:59911)
Century 21 Atria Realty Inc.
92 Permfield Path
Toronto, Ontario
This luxury townhome features a beautiful upgraded kitchen with stainless steel appliances w/o to a good size living & dining room with beautiful laminate floors and a w/o to patio. Walk up to good size bedrooms with beautiful hardwood floors. This home is also close to all amenities such as Schools, Shopping, Hwy 427, 401, Qew, Parks and More. (id:59911)
Homelife/miracle Realty Ltd
207 - 1115 Douglas Mccurdy Com
Mississauga, Ontario
WOW. Location, Location, Location. 2 BR & 3 WR Bright And Spacious Executive Urban Town home Featuring A Massive Private Rooftop Terrace. The Modern Gourmet Kitchen, A Large Center Island With A Breakfast Bar, Quartz Countertops, And Stainless Steel Appliances. Refrigerator, Stove, Dishwasher, Washer, And Dryer. Roof Top Terrace adds cherry on top. Very Very close to GO Station, transit, Highway 403, 427, grocery, lake and much much more. (id:59911)
Royal LePage Flower City Realty
609 - 5080 Pinedale Avenue
Burlington, Ontario
It's All About the VIEW!! This 2 Bedroom 2 Bathroom 6th Flr Unit has TONS of Natural Light & Breathtaking ESCARPMENT & Sunset VIEWS! Enjoy the Expansive Floor-to-Ceiling Windows in the Open Concept Living/Dining Room & Sunroom Nook, Or Take In a Sunset View sipping a glass of wine on your Private Balcony. Easy Living! The Primary Bedroom Features a 4 Pc Ensuite, WALK-IN CLOSET & Sunroom Access. The Desirable Split Layout allows privacy for BOTH Bedrooms. The 2nd Bedroom boasts a newer Closet Organization system. The Main 3 Pc Bath is EXCEPTIONALLY Spacious with ample Vanity Space & a WINDOW that OPENS for Added Ventilation! This Floorplan provides a Rarely Offered Eat-In Kitchen with a WiNDOW! The Convenient In-Suite Laundry/Utility Room is large enough for the Washer & Dryer to be Side by Side & space to hang up clothes! This well-priced unit allows you to make your own cosmetic updates. The Pinedale Estates Community of towers is Friendly & Social with regular events & themed dinners. With Fortinos, Shops & Restaurants next door, you dont need to drive! Appleby GO is a 15 min walk away! Top tier Amenities Incl: Exercise Room, Indoor Pool, Sauna, Hot tub, Billiards Room, Golf Driving Practice Net, Party Room, Bike Storage Area, Library, BBQ Area & an Abundance of Visitor Parking. An IDEAL Location offering Convenience & Community. The New Robert Bateman Community Centre is in dev. & the Burloak Waterfront Park & Accessible paved pathway is only a 6 min drive away! (id:59911)
One Percent Realty Ltd.
3758 Keenan Crescent
Mississauga, Ontario
Rare opportunity to own a home with two separate basement. This property includes a 1-bedroom walkout apartment and a 2-bedroom in basement apartment. Offering a total 3 independent units. Perfect for first time home buyers or investors. Rental income potential of both basement apartment is $3000+. Investors can earn over $6,000+ by renting out the entire property. This property features a stamped concrete driveway and patio. In the backyard, you'll find a custom-made 12x10 wood shed with shingles, just five years old. It's a rare find, providing a large amount of storage space. Additionally, a 3-year-old custom-made patio shade enhances the outdoor space. Inside, the main level has been upgraded with a brand-new washer and dryer set, as well as a new refrigerator. (id:59911)
Homelife Silvercity Realty Inc.
6 - 75 Prince William Way
Barrie, Ontario
Welcome to this beautifully maintained and thoughtfully upgraded 3+1 bedroom, 3 bathroom townhouse nestled in the heart of South Barrie in a highly desirable family-friendly community. This spacious two-storey townhome boasts a bright and open-concept main floor, featuring large windows that flood the space with natural light, a modern kitchen with ample cupboard space, and a seamless flow to the dining and living areas perfect for both everyday living and entertaining guests. Step out from the main level to a private interlocked patio offering a peaceful setting ideal for morning coffee, kids play, or weekend BBQs. The upper level includes three generous bedrooms, including a spacious primary retreat with a walk-in closet and a private ensuite washroom, offering the perfect place to unwind after a long day.The fully finished basement adds incredible value with a versatile fourth bedroom and a full 4-piece bathroom ideal for guests, a home office, or a recreation area. Freshly painted throughout with stylish accent walls, this home is truly move-in ready with tasteful updates that add warmth and personality. Located just steps from top-rated schools, parks, public transit, shopping, restaurants, and the Barrie South GO Station, this home offers the perfect balance of comfort, style, and convenience. Whether you're a growing family, a first-time buyer, or an investor, this property checks all the boxes. (id:59911)
Exp Realty
95 Allegra Drive
Wasaga Beach, Ontario
Stunning Upgraded Raised Bungalow in Serene Wasaga Beach Ravine Community! Welcome to this beautifully upgraded raised bungalow, ideally located in the quiet and family-friendly Ravine area of Wasaga Beach - just minutes from Ontarios largest freshwater beach. Surrounded by nature and offering beautiful scenery through the summer and fall seasons, this home is the perfect retreat for comfort, style, and privacy.Enjoy over $90,000 in premium upgrades, including gleaming hardwood floors, a quartz kitchen island, new ceramic tiles, upgraded lighting, interlocking, and more. The open-concept layout enhances the spacious feel, making it ideal for entertaining or everyday living. Step outside to a custom-built, oversized deck backing onto mature trees - perfect for peaceful relaxation with no rear neighbours.This home is thoughtfully designed for all life stages - ideal for a senior couple seeking main-level living, or a first-time homebuyer looking for a move-in-ready gem in a welcoming community. The bright raised basement features high ceilings, large windows, poured concrete foundation walls, a walk-out to the backyard, and a separate entrance - great for in-law or income potential. Located near local schools, scenic hiking trails, and just a short drive to the world-class Blue Mountain Resort, this home offers the ultimate four-season lifestyle. Don't miss your chance to own a beautifully upgraded home in one of Wasaga Beach's most desirable neighbourhoods! (id:59911)
Meta Realty Inc.
8 Marlisa Drive
Orillia, Ontario
4-bedroom home located in a great neighbourhood in Orillia's West Ward. Freshly painted and ready to move in. An easy walk to public elementary and secondary school and a community park is only steps away. An ideal family home with a recreation room in the lower level and a fully fenced backyard for the kids and pets. The backyard backs onto a greenbelt. 3 bedrooms on the main floor included a primary bedroom with a 2-piece ensuite, and a 4th bedroom on the lower level.4-piece main level bathroom and a 3-piece on the lower level. A quick closing is possible. (id:59911)
RE/MAX Right Move
Main Floor - 167 Wildwood Trail
Barrie, Ontario
A charming main-floor 2-bedroom, 1-bathroom apartment available for annual lease! This bright and spacious unit features a great large living room, an eat-in kitchen with an extra sitting area, and a modern kitchen with ample cabinetry. The primary bedroom is a great size with a large window, along with a well-sized second bedroom. The unit also includes a three-piece bathroom with a stand-up shower and in-unit laundry for added convenience. Enjoy easy access to Highway 400, shopping, parks, restaurants, downtown Barrie, and all the waterfront entertainment and activities. Tenant is responsible for 40% of the utilities. Move-in readydont miss this fantastic rental opportunity! (id:59911)
RE/MAX Hallmark Chay Realty
204 - 9075 Jane Street
Vaughan, Ontario
The Incredible Boutique Condos of Park Avenue Place Offers Luxury Living At Its Finest! This Spectacular Custom Suite Truly Is The Crown Jewel Of Vaughan! Boasting A Sprawling 1656 Sq Ft Of Open Living, This Suite Showcases Upscale Features & Finishes Thruout, Such As The Soaring 9Ft Ceilings, Lavish Wainscoting & Crown Mouldings, 6 Baseboards, Modern Fixtures & Lighting, Rich Hardwood Floors & Huge Sunfilled Windows w/Motorized Blinds Thruout! Completely Open Plan Is Perfect For Entertaining & A Space Youll Be Proud To Show Off! Gorgeous Custom Chef's Kitchen w/Quartz Counters, Marble Backsplash, Integrated Appliances, Cooktop Stove, Built-In Oven, Centre Island w/Breakfast Bar, Pantry & Valance Lighting All Overlooks An Oversized Great Rm w/Custom Stone Accent Wall, 50 Electric Linear Fireplace & Walkout To Private South Facing Balcony! Step Into The Massive Primary Suite Complete w/ Walkout Balcony, Custom Accent Wall, Walk-In Closet w/Organizers & Spa Like Marble Ensuite Featuring Dbl Vanity & Glass Shower! Large 2nd Bedrm Also Has A Walk-In Closet w/Organizers & 4 Piece Ensuite w/Soaker Tub & Marble Surround Its Like Having 2 Primary Suites, Plus Theres A Separate Den That Can Be Used As 3rd Bedrm w/Sunfilled Skylight! Yes, A Skylight! With Nothing Above This Rare Suite, And Situated On A Private Corner, You Have Total Privacy & Features You Just Cant Get Elsewhere! Offering High End Hotel Inspired Amenities: 24/7 Concierge, State Of The Art Fitness Rm, Party Rm, Billiards Rm, Theatre Rm, Library, Rooftop Terrace With BBQ's For Outdoor Entertaining, Fast Access Elevator Exclusively For Floors 1-8, Guest Suites & Visitor Parking. Ideally Located Directly Across From Vaughan Mills, Transit At Your Doorstep & Steps To All Amenities: Grocery, Restaurants, Shops, Hospital, Canada's Wonderland, Hwy 400, Vaughan Subway Station & So Much More! This Stunning Condo & Suite Is Truly Unlike Anything Youve Ever Seen! (id:59911)
RE/MAX Real Estate Centre Inc.
72 - 104 Poplar Crescent
Aurora, Ontario
***PREMIUM LOT*** A Semi-detached condo with an extra-large private driveway (fits 2.5 cars) and backs onto 3 acres of green space with NO NEIGHBOURS BEHIND ensuring enhanced privacy and serene nature views. This renovated 3-bedroom home is ideal for a small to medium-sized family seeking a tranquil, secure, and welcoming community. 2nd floor offers an open layout with hardwood floors. The living room features 10-foot ceilings, pot lights, and large windows framing the lush green space. Kitchen includes quartz countertops, glass cabinets, and a breakfast bar. The 3rd floor features 3 spacious bedrooms with a flexible layout that could easily be adapted to include a fourth bedroom and an additional bathroom. The master bedroom features breathtaking views of nature. fully-finished basement offers in-law suite potential and a w/o to a fully fenced, decked backyard. The backyard also includes a gate opening to the green space, providing an additional play area for children. (id:59911)
Buyrealty.ca
26 Millcroft Way
Vaughan, Ontario
Welcome to 26 Millcroft Way in beautiful Thornhill. Pride of ownership. Pulling up to this home makes an impression right away. Large and magnificent with approximately 3000 sqf on the top two floors + large basement! Some features include, soaring high ceiling in the foyer as you enter, combined dining and living rooms - great for entertaining and open flow. Grand kitchen with center island and stainless steel appliances. Cozy family room right off the kitchen. Rare and very desirable huge windows to see the green yard from the kitchen and living room. With a premium lot of approximately 134 feet depth and widening to approximately 55 feet wide in the back it gives you many added great features. 4 parking spots in the driveway + two in the garage, huge and wide pool size backyard with so much sunlight and space to move around. So many cedar trees for privacy and a new interlock patio. As you enter the upstairs you can feel the open concept. Primary bedroom is a dream oasis getaway with so much space, walk-in closet, office spot, and a beautiful 4 piece ensuite. All the bedrooms are large and spacious with lots of sunlight. The basement has a separate entrance, its own laundry, a kitchen, and two full size bedrooms. Prime Location With Close Walk to great schools, community centre, parks, places of worship, Promenade Shopping Centre, public transit, and much more. New furnace, new a/c, owned hot water tank, new dishwasher and stove. So much value in this home. Truly a great opportunity. See virtual tour video.(Photos and video from previous listing). (id:59911)
Royal LePage Your Community Realty
339 Mactier Drive
Vaughan, Ontario
Custom luxury design detached home on a pool size ravin lot . This 3650 sq. F , 5 bedrooms home LOCATED IN SOUGHT AFTER PRESTIGIOUS NEW KLEINBURG. 10 FT SMOOTH CEILING ON MAIN FLR, 9FT ON 2ND& BASEMENT. $$$ IN QUALITY UPGRADES T/O. OPEN CONCEPT KITCHEN WITH LARGE EAT-IN KIT UPGRADED CABINETRY, UPGRD GRANITE COUNTERTOPS & BACKSPLASH , W/I PANTRY, 5" HARDWOOD T/O 1st , UPGRADED TILES FLR,HUGE GREAT ROOM, DINING AREA WITH COFFERED CEILINGS, CONVENIENT MAIN FLOOR OFFICE W/ FRENCH DOOR,HUGE PRINCPLE ROOM W 5PC ENSUITE + DRESSING ROOM + W/I CLOSET. 4 FULL BATHROMS ON 2ND FLOOR. ALL GOOD SIZE BEDROOMS. COLD CELLAR. 3 MIN DRIVE TO HWY 427, CLOSE TO SCHOOL, SHOPPING, VAUGHAN NEW Hospital . (id:59911)
Bay Street Group Inc.
610 - 149 Church Street
King, Ontario
Nestled In Central Schomberg This Lovely Condominium Complex Offers The Perfect Retreat From The Hustle And Bustle Of Central Vaughan While Still Remaining Within A Short Commute To The City Centre. This Beautiful 1-Bedroom 1-Bathroom Unit Features Laminate And Tiled Flooring Throughout And Offers Beautiful Views From Its Large Windows As Well As From Its Private Balcony - Already Equipped With A Natural Gas BBQ And Lots Of Room For A Table And Chairs. The Kitchen Overlooks The Dining Area Which Is Optioned With A Breakfast Bar For Additional Seating. The Lovely Large Open Concept Living And Dining Areas Are Drenched With Natural Light. The Mature Treed Lot Surrounding The Complex Is Perfect For Outdoor And Nature Lovers Alike, Offering Walking Trails And Loads Of Enjoyment Opportunities. Tenant Is Responsible For All Utilities. Can Be Leased Furnished For An Additional $250 per Month. (id:59911)
Vanguard Realty Brokerage Corp.
107 Lebovic Campus Drive
Vaughan, Ontario
* OPEN HOUSE May 10 & 11 from 2pm - 4pm * Spacious Townhome 2168 Sq Ft As Per Builder plus additional basement below first floor * Madison Homes * 100% Freehold. Absolutely No Additional Maintenance Fees * * Open Concept Kitchen With Large Centre Island * Sought After South Exposure Provides Ample Sunlight & Warmth * 10' Ceiling on Main Floor * 9' Ceilings on First Floor and Top Floor * * Plenty of Storage areas, including Hidden Storage space behind first floor powder room* Primary Retreat Includes Walk-in Closet & Large 5pc Ensuite With Soaker Tub & Glass Enclosed Shower * Landscaped Backyard Ready For Summer, See Photos. Zero Maintenance Required * * First Owner Occupied & Meticulously Maintained. Freshly painted walls across all floors * Storage Space In Abundance Including a Basement Cold Room * Move-in Ready Anytime * Highly Sought After Neighbourhood With All Amenities Within A Short Distance * Walking distance to Nellie McClung Public School. Minutes Away Rutherford GO Train Station * Even Shorter Distance To Hillcrest Mall, T&T Supermarket, Longos, Freshco, LA Fitness, Starbucks, various Montessori and Daycare Facilities & More * (id:59911)
Century 21 Atria Realty Inc.
117 Professor Day Drive
Bradford West Gwillimbury, Ontario
Step into this Beautiful 4 +1 Bedroom Home located in the Heart of Bradford Open-Concept Layout featuring a Family room & a Dining area, Kitchen with Stainless Appliances, Hardwood Floors Throughout, New Roof July 2024. Interlock Driveway. Interlock Driveway. Spacious Bedrooms. Large Master Bed W/Walk-In Closet W Custom Built Ins. Basement Is Finished with a Kitchen and with 1 Bedroom and a 3-piece bathroom and a Separate Access Through the Garage. Located in Desirable, Family Friendly & Safe Neighborhood. This Home is Perfect for Families seeking a New Chapter, New Memories or For Investors. This home is Well Maintained and cared for. Close to Schools, parks, shopping grocery stores, restaurants, community Centre, library and transit, Hwy 400 and much more! (id:59911)
RE/MAX Premier Inc.
317 Irene Drive
Georgina, Ontario
Enjoy The Lush Greenery And Tranquil Lakeside Properties Next To Cook's Bay Keswick. Massive Lot Within Walking Steps To The Water. Close To All Amenities And Various Lakefront Harbour Park And Marinas. Comfortable 3 Bedroom Lakeout With Huge Living Room. Newly Updated Washroom Counter, Washroom Flooring And Fresh Paint Throughout House. Hardwood Floors In Living Room And Dining Room. Multiple French Doors Leading Outdoors To Patios On South Facing Backyard. Walk-Out Kitchen To Backyard. Master Plastered Ceilings In Living-Room & Kitchen. Gourmet Eat-In Kitchen +Quality Stainless Appliances + Quality Cabinetry. (id:59911)
Avion Realty Inc.
23 Valleo Street
Georgina, Ontario
Gorgeous pride of ownership new 4-year-old home in a growing family community with a finished basement. Packed with modern upgrades and landscaping. 2-car garage, covered front porch,stucco & stone exterior. New Fiber Glass Entrance Door with German Multipoint Locks. Modern light fixtures, beautiful decor, stainless-steel appliances, quartz counter, backsplash, zebra-blinds, LCD Screen Fridge. Landscaped front & generous size backyard, vinyl fence. Smart Home Systems (Lights, Appliances, Door lock, Garage Door works with app or voice commands),Video Surveillance, Security System. Updated Second Floor Laundry. 200 AMP electrical panel upgrade. Electric Charger Line (done by a licensed electrician) - use your own socket for charging and enjoy the existing electrical upgrade & line with all the permits. (some photo sare digitally staged). (id:59911)
Sutton Group-Admiral Realty Inc.
25956 Mccowan Road
Georgina, Ontario
Spectacular 10-Acre Property. Resort-like pool and entertainment area. $$$. Spent On Renovations Inside And Out. Over 5000 Sq.Ft., 20 Ft Ceiling Hallway With Tervanian Stone Floors, Dramatic Stairs, Coffered Ceilings And Moldings. A Stunning Kitchen With B/I Appliances, Xtra Large Stove And Fridge. Wait Until You See The Great Room, with B/I Bar And W/O to Deck and Cathedral Ceiling: rounded corner drywall, office or in-law suite on the main floor. Heated salt water pool, Water softener with UV light, renovated Bunkie for the kids in the backyard, and your private pond. The outdoor Barbecue and fire pit are gas-connected. (id:59911)
RE/MAX All-Stars Realty Inc.
0 Highway 28
Bancroft, Ontario
Build your dream home minutes from Bancroft. This 4 acre parcel is nestled among mature hardwood and pine trees, a small stream runs through the property. Nature trails are already through the wooded area. This partially cleared lot has a driveway and gate already in place, ready for you to build your cottage or dream home. (id:59911)
Ball Real Estate Inc.
1-735 County Rd 28 Road N
Prince Edward County, Ontario
All inclusive, easy private living. This rental suite is furnished with most of the essentials, all of your utilities are covered and internet is included! 4 Bedrooms, 2 bathrooms, two living spaces and a dedicated laundry suite. The 4th bedroom technically has an en-suite bathroom and walk-in closets depending on how you use the space. The lower livingroom has a bar that will make entertaining more fun. Located conveniently near the Belleville bridge with amenity and shopping at walking distance or take a short drive to Belleville where you'll find everything you need; a short drive to Wellington and Picton. The apartment is mostly open concept and quite spacious with great ceiling height. There's a shared yard at the back and there is one parking space. No laundry, bed, or dishwasher. Be ready to provide an application, proof of income, credit score and references to be able to move forward with this lease. Landlord would prefer no pets. (id:59911)
Century 21 Lanthorn Real Estate Ltd.
402 Steenburg Lake Road South Road S
Limerick, Ontario
Charming Waterfront four season Cottage with sandy beach on Steenburg Lake! Experience lakeside living at it's finest in this beautiful turn-key 3-bedroom, 1-bathroom property, perfectly situated to capture breathtaking western sunsets. Nestled on a year-round accessible road maintained by the township, this low-maintenance property offers exceptional privacy, stunning panoramic views, and a prime waterfront with shallow entry perfect for swimming. The sprayed foamed crawlspace combined with a heat pump and air-conditioning makes this a very energy efficient property. Step inside and be greeted by an inviting living room with soaring vaulted ceilings and picturesque lake views. To top it off, a delightful bunkie provides additional room for all your guests. Outdoors, enjoy the thoughtfully designed fire pit area, ideal for cozy evenings, take the beautiful stone steps which lead you to the water where you can relax and soak up the sun and serene beauty of the lake from your dock. The property also boasts its own boat launch for your water toys, ensuring easy access to all the adventures Steenburg Lake has to offer. For outdoor enthusiasts, the trails are just a quick 3-minute atv/snowmobile ride away, perfect for going out without the need to trailer your machines. Ample parking for vehicles and trailers makes this property ideal for hosting and enjoying the best of lakefront living. Don't miss the opportunity to own this stunning retreat! This property truly has it all! Book your private showing today! **Watch Virtual Tour and Brochure for more pictures ** (id:59911)
Royal Heritage Realty Ltd.
Cbl035 - 486 County Rd 18
Prince Edward County, Ontario
Welcome to Cherry Beach! Grab your sandals and towels... Summer is here for you to enjoy! This 2 Bed and 1 Bath unit offers a generous covered wrap around porch featuring see-through railing. The master bedroom includes a walk-in closet ideal for longer stays. Indoor and outdoor living transitions are made easy thanks to both patio doors. Soak in the sunsets, mature trees and campfires for ultimate summer memories!! This unit is one of few cottages on dedicated driving lane for ease of access. Minutes to popular Base 31. Central heating and cooling for optimal comfort all season long. Resort opened from May 1st to Oct 31st annual fees of $9765 + HST (Lot occupation fee, water & sewer, lawn care, hydro, resort amenities (rec plex, pool, beach, splash pad, playground). (id:59911)
Royal LePage Proalliance Realty
164 Clements Road
Ajax, Ontario
This bright and spacious 2-bedroom, 1-bathroom home is located in a family-friendly neighborhood on a desirable corner lot. The open-concept main floor seamlessly combines the living and kitchen areas, creating a perfect space for entertaining. The kitchen is fully equipped with brand-new custom cabinets, stainless steel appliances, and a large island that can comfortably seat 10.Both bedrooms are generously sized, and the washroom has been fully updated. Enjoy the outdoors with a large deck and additional storage in the shed. Two parking spaces are available on the half driveway. Conveniently located near the beach, with easy access to all amenities and the 401. Utilities are an additional 60%. Laundry is conveniently located in-suite and separate. A must-see home for those seeking comfort and convenience! (id:59911)
King Realty Inc.
Basement - 124 Thicketwood Drive
Toronto, Ontario
Bright and spacious 2 bedroom, 1 bathroom basement apartment with a private entrance and dedicated parking spot, located in a family-friendly neighborhood. Conveniently close to essential amenities such as Shoppers Drug Mart, Home Depot, Tim Hortons, public library, schools, a mosque, hospital, and shopping mall. Excellent transit access within walking distance to the GO Station and TTC routes connecting to Warden, Kennedy, and McCowan subway stations. Just minutes from Highway 401. No pets and no smoking permitted. All utilities (heat, hydro, and gas) are included in the rent! (id:59911)
Homelife Galaxy Real Estate Ltd.
207 - 2152 Lawrence Avenue E
Toronto, Ontario
1BR PLUS DEN + 2 FULL WASHROOMS ! This Beautiful Condo is located at a very convenient location. Great Layout , throughout Laminate Floor , high ceiling (9feet) , upgraded kitchen with granite counter top , stainless steel appliances , back splash . 2 Full Bathrooms (upgraded) . Unit has been Freshly Painted and is spotless . Spacious Balcony to enjoy the city view and relax. This Location is unbeatable , close to all major grocery stores , steps to bus stop ,Banks, close to schools , 25 minutes to down town Toronto. Ample Visitors parking. This Unit comes with 1 Parking spot + 1 Locker . Great Buy for 1st time Buyers, couples , family with kids. (id:59911)
Century 21 Leading Edge Realty Inc.
843 Myers Street
Oshawa, Ontario
Discover this beautifully renovated main floor unit offering three generously sized bedrooms and a spacious, modern kitchen perfect for everyday living and entertaining. The unit features a bright and welcoming living room, private ensuite laundry for added convenience, and exclusive use of two parking spaces. Additional storage is available in the shared outdoor shed.Ideally located just minutes from schools, shopping, and public transit, this home offers both comfort and convenience. Tenants are responsible for 70% of monthly utility costs. Note - a new deck was recently installed for access to backyard from the primary bedroom. (id:59911)
Royal LePage Signature Realty
9 - 55 Mills Road
Ajax, Ontario
Very Clean And Functional 1,600 Sf Industrial Unit. Truck Level Shipping. 20% Office. Minutes To Highway 401 Via Westney Road Or Salem. (id:59911)
RE/MAX Hallmark First Group Realty Ltd.
313 Olive Avenue
Oshawa, Ontario
Welcome To Cozy Detached 3 Bedroom Home With Two Washrooms. Large Kitchen W/ Breakfast Area & Walkout To Small Porch In The Backyard. Ideal For First Time Buyers & Investors! Close To Schools, Parks, Shopping, Public Transit (By Doorstep) & Less Than 1Km. To Hwy #401. (id:59911)
Right At Home Realty
