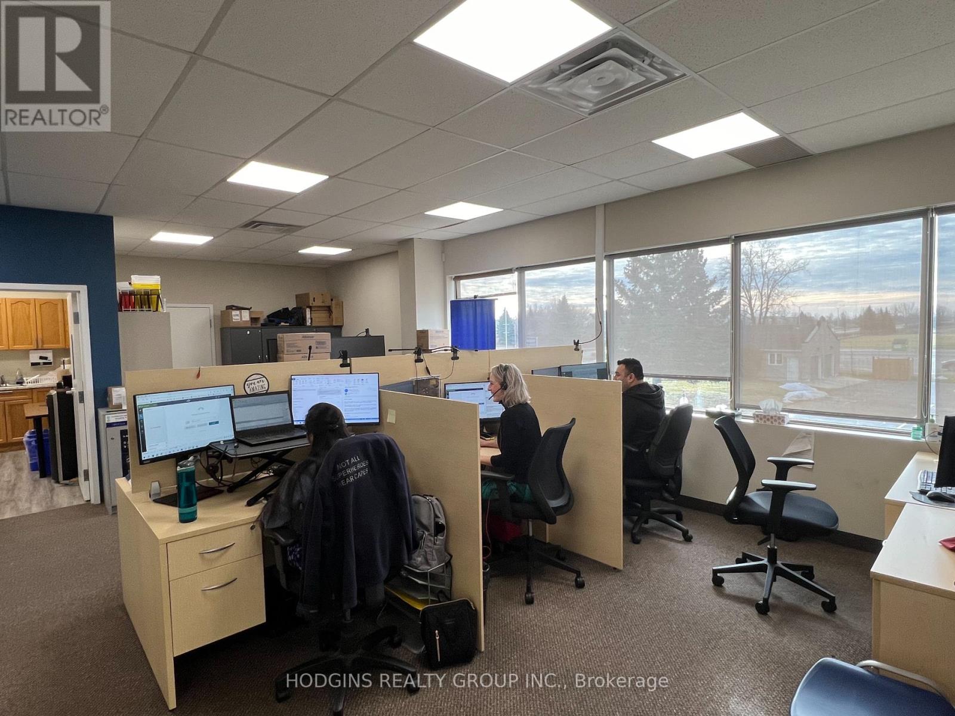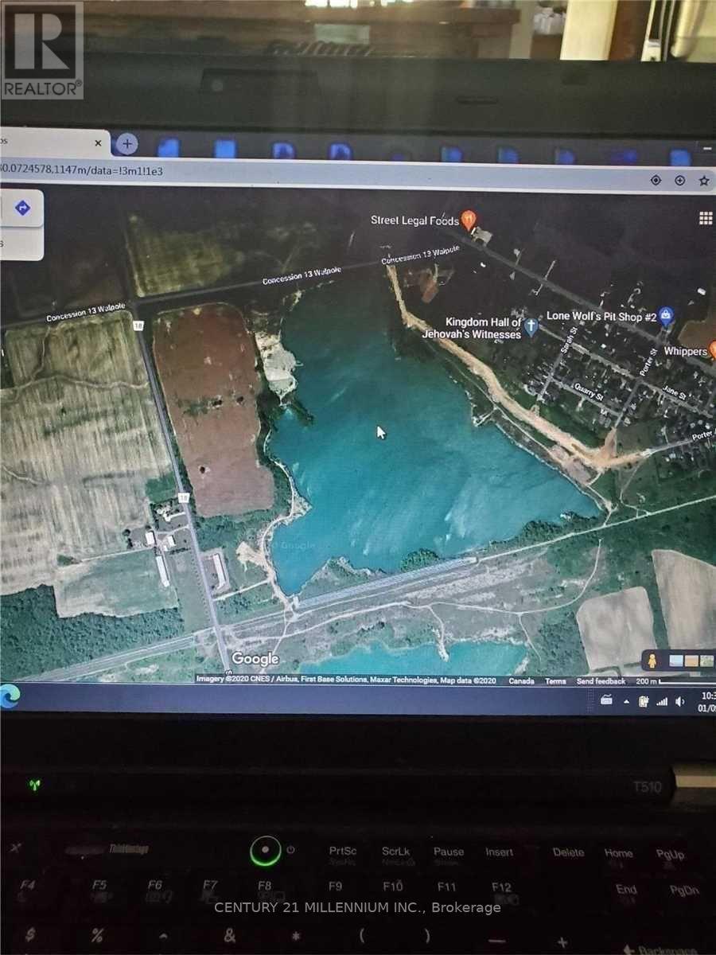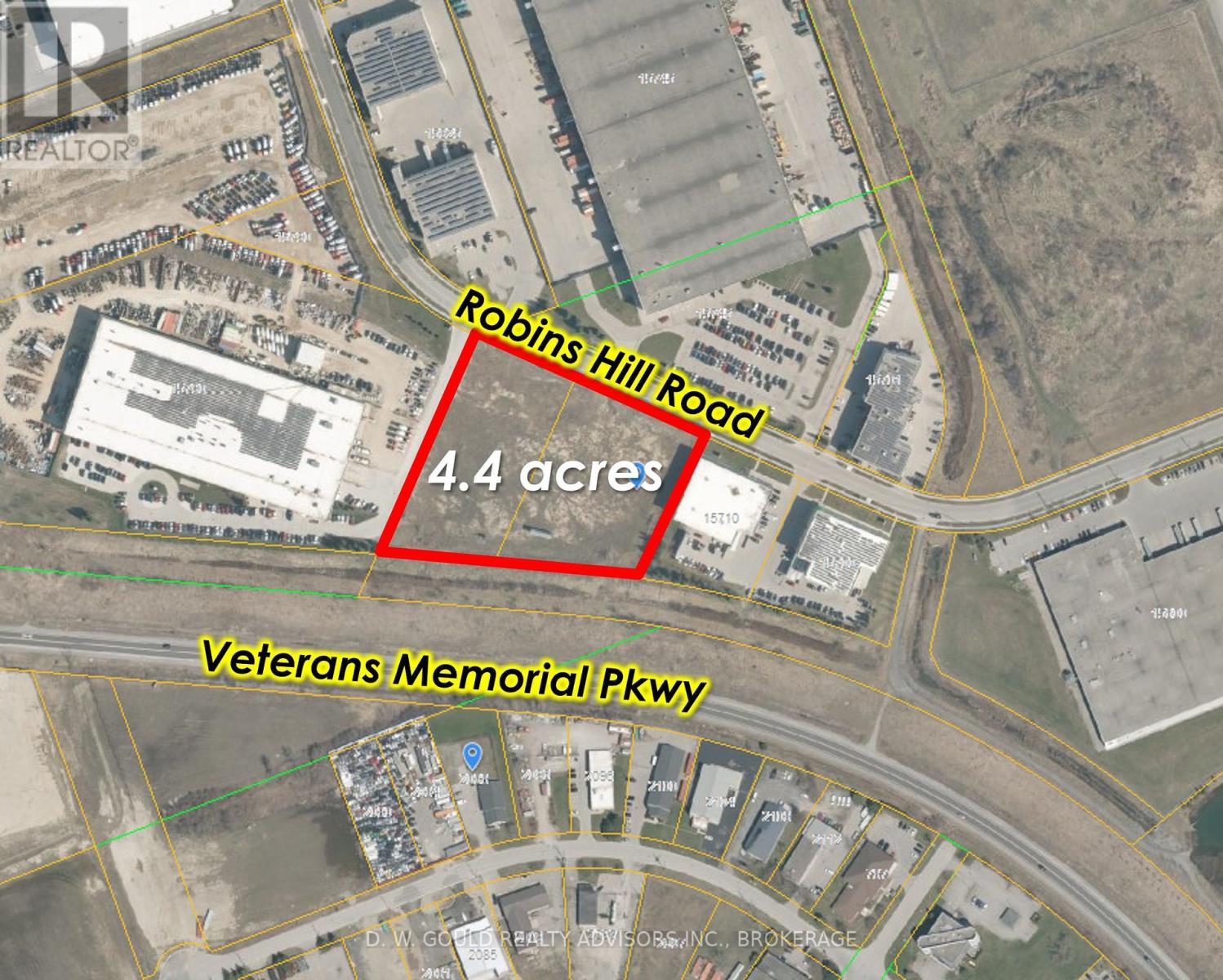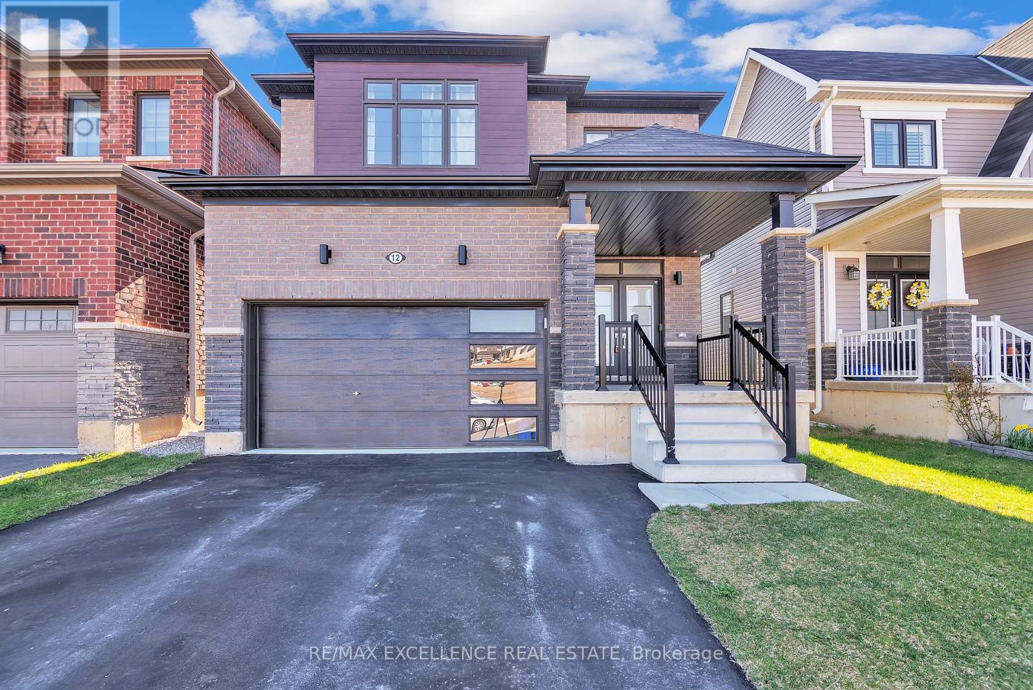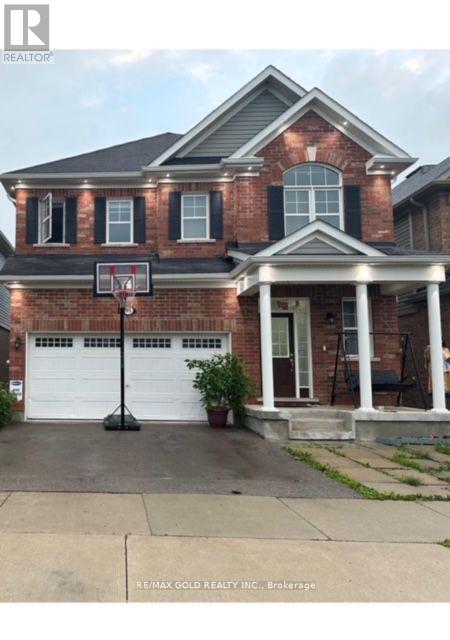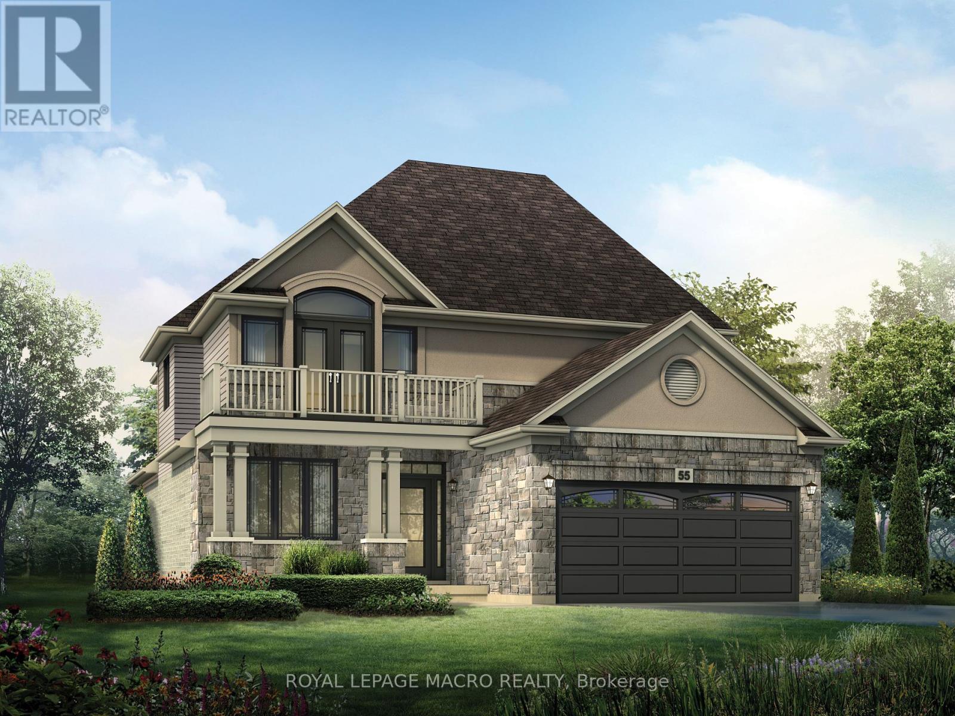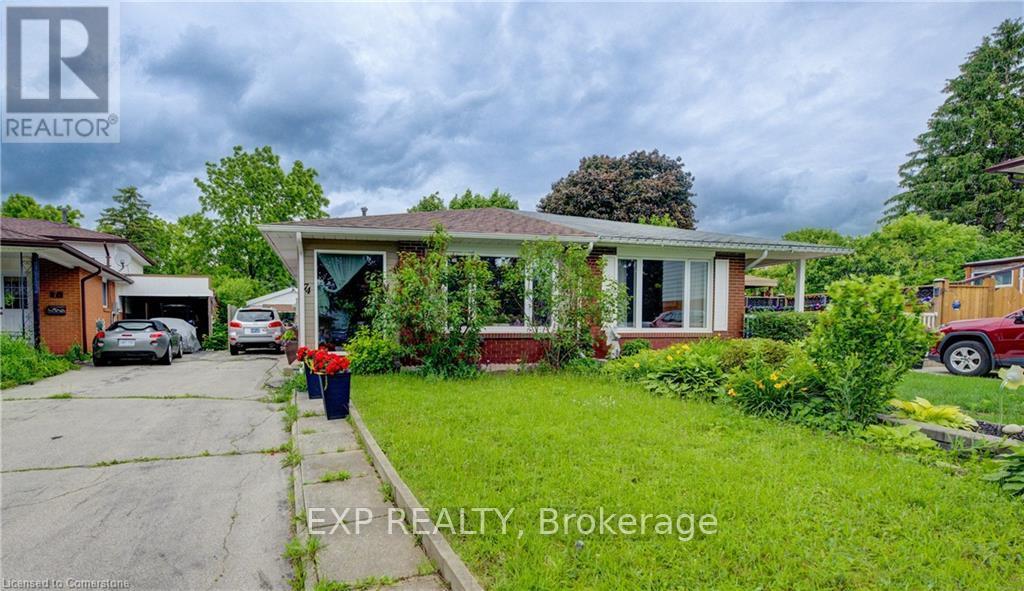13 Commerce Court
Hastings Highlands, Ontario
Unique and spacious two-storey office building located just off Hwy 62 (5 mins north of downtown Bancroft). Inviting design with 11 bright, fully furnished private offices and a large open space offering potential for a showroom, added cubicles or many other possibilities. This space is well-equipped with a boardroom, reception area for welcoming guests and a kitchen for added convenience. Ample parking at the front and a large 14 garage door at the back for deliveries and storage. Whether seeking an entire building, or interested in leasing individual offices, this property provides a versatile environment suitable for a range of businesses. Price Per Office. (id:54662)
Royal LePage Burloak Real Estate Services
220-221 - 505 Park Road N
Brantford, Ontario
Suite 220-221 is a 2380 sq. ft professional office space in well maintained uilding available for lease. The unit was rcently rfresdhes to a good standard. Lyout consists of a reception area, a large open orking area, four private offices, board room, lunch room, storage room, and private washroom. Signage available on Wayne Gretzky Pwky. (id:54662)
Hodgins Realty Group Inc.
Ptlt 13 Concession 13 Walpol Road
Haldimand, Ontario
Build Your Dream On This Beautiful 40 Plus Acre Waterfront Lot. One Of The Most Beautiful Properties In Haldimand. Private Views Of 80 Plus Acre Lake. 2 Building Lots To Be Separated, Not Included In Purchase Price **EXTRAS** By Appointment Only. (id:54662)
Century 21 Millennium Inc.
15760 Robin's Hill Road
London, Ontario
Brand New Ind. Building To Be Built. Best Location In Sw Ontario For Distribution Facilities And Foreign Trade Zone Applications. Quick Access To Hwy's 401 And 402, That Provide Quick Access To A Wide Range Of Supply Chains And Us Border. Other Sizes And Configurations Possible. High Quality Construction/ Very Reputable Builder. High Power Possible. Also Available For Lease. Dc's Not Included. **EXTRAS** Electronic Brochure With Photos, Details And Zoning Available Upon Request. (id:54662)
D. W. Gould Realty Advisors Inc.
15760 Robin's Hill Road
London, Ontario
Brand New Ind./Commercial Building To Be Built. Site is graded and ready for construction. Best Location In Sw Ontario For Distribution Facilities And Foreign Trade Zone Applications. Quick Access To Hwy's 401 And 402, That Provide Quick Access To A Wide Range Of Supply Chains And Us Border. Other Sizes And Configurations Possible. Up to 16 Truck Level Doors and 2 Drive doors. High Quality Construction/ Very Reputable Builder. High Power Possible. 3% Office Included In The Lease. Dc's Not Included. **EXTRAS** Please Review Available Marketing Materials Before Booking A Showing. Please Do Not Walk The Property Without An Appointment. (id:54662)
D. W. Gould Realty Advisors Inc.
15760 Robin's Hill Road
London, Ontario
Brand New Ind./Commercial Building To Be Built. Site is graded and ready for construction. Best Location In Sw Ontario For Distribution Facilities And Foreign Trade Zone Applications. Quick Access To Hwy's 401 And 402, That Provide Quick Access To A Wide Range Of Supply Chains And Us Border. Other Sizes And Configurations Possible. High Quality Construction/ Very Reputable Builder. High Power Possible. 3% Office Included In The Lease. Dc's Not Included. **EXTRAS** Please Review Available Marketing Materials Before Booking A Showing. Please Do Not Walk The Property Without An Appointment. (id:54662)
D. W. Gould Realty Advisors Inc.
12 Whithorn Crescent
Haldimand, Ontario
Discover this beautiful home situated on a quiet street in the recently established Empire Avalon area of Caledonia. Built-in February 2021, the residence boasts an open and functional floor plan. The main level is designed for modern living. Imagine having friends and family over in the spacious living area. The kitchen is sleek and inviting, perfect for cooking up delicious meals. Upstairs, there are three good-sized bedrooms. Each one has its charm. The master suite is lovely, with its private bathroom. Step outside to the backyard. It's surrounded by greenery, and the patio is a great spot for lazy afternoons, sipping your favorite drink. This home isn't just a house; it's a lifestyle. It's close to schools, parks, and churches ideal for families. And when you want a change of scenery, explore the vibrant downtown area with its shops and restaurants. Don't miss out on this opportunity. Whether you are a first-time buyer or looking to upgrade, this home offers convenience and comfort. (id:54662)
RE/MAX Excellence Real Estate
95 Wannamaker Crescent
Cambridge, Ontario
This detached, 2-storey single-family home offers approximately 2,500-2999 square feet of living space, perfect for families seeking comfort and style. The property boasts 4 bedrooms and 4 bathrooms, with central air conditioning, forced air heating, and a built-in garage for added convenience. Walk Out basement. The exterior is finished with brick, adding a touch of sophistication to the home. Prime Location: Situated in a desirable neighborhood in Cambridge, this home is close to schools, parks, and other amenities, making it an ideal choice for families. (id:54662)
RE/MAX Gold Realty Inc.
233 - 10 Mallard Trail
Hamilton, Ontario
Recently built by the award winning New Horizon Development Group, this spacious 1 bedroom + Den condo comes with 1 parking spot, 1 storage locker and a state of the art Geothermal Heating and Cooling system which keeps the hydro bills low!!! Enjoy the open concept kitchen and living room with stainless steel appliances, a breakfast bar and french balcony. The condo is complete with a 3 piece bathroom and in suite laundry. Enjoy all of the fabulous amenities that this building has to offer; including party rooms, modern fitness facilities, rooftop patios and bike storage. Situated in the desirable Waterdown community with fabulous dining, shopping, schools and parks. 5 minute drive to downtown Burlington or the Aldershot GO Station, 20 minute commute to Mississauga! (id:54662)
RE/MAX Escarpment Realty Inc.
300 Manitoba Street
Bracebridge, Ontario
Located within walking distance to the downtown core, golf course, and sports complex, this 1.5 story home sits on over an acre of ravine land, offering a rare blend of convenience and natural beauty. While the home requires some attention and updates, it presents a unique opportunity to either restore its original charm or rebuild to your preferences. (id:54662)
Royal LePage State Realty
69 Ralph Newbrooke Circle
Brant, Ontario
This is your opportunity to buy a new construction home where you can pick all your interior colours and move-in in 120 days. Nestled within the Nith River Peninsula, this stunning 2-story home features 2409 sq ft and is a rare opportunity to back onto protected greenspace surrounded by Barker's Bush and scenic walking trails along the river. Step inside to a thoughtfully designed main floor with 9' ceilings and 8' doors that create a sense of openness and elegance. The flexible layout includes engineered hardwood in the dining/living room, spacious den and great room. Throughout the powder room and gourmet kitchen you will find ceramic tile that ties all the spaces together. The open concept is perfect for entertaining and feeling connected to guests, as there's plenty of space to gather whether its in the great room by the gas fireplace, or the kitchen that features quartz countertops, extended-height cabinetry, a large island and walk-in pantry. Head out to the backyard which is conveniently accessed by the large sliding door off the breakfast area, making BBQ a breeze. Head up the designer oak stairs to the second level which also features 9' ceilings throughout. The primary suite is a true retreat with a 17' x 5'6" private balcony - perfect for watching the evening sunsets. The suite also includes a spacious walk-in closet and a luxury ensuite with double sinks, a soaker tub, and a ceramic walk-in shower with a glass door. There are an additional 3 bedrooms and 4pc bathroom on the second floor as well as the laundry room for everyday convenience. This home is built to drywall, so it's ready for you to make it your own by choosing your preferred flooring, cabinetry, and countertops with the guidance of our interior designer, ensuring your home reflects your style perfectly. Don't miss this opportunity to live in an exclusive neighbourhood where nature meets luxury this is the place everyone will wish they lived! (id:54662)
Royal LePage Macro Realty
74 Markwood Drive
Kitchener, Ontario
Welcome to your new home in the highly sought-after neighbourhood of Victoria Hills! As you step into the foyer, you'll immediately be greeted by ample natural light pouring in through the large windows, creating an inviting atmosphere. The spacious kitchen features plenty of cabinet space for storage and meal preparation. The open concept living room and dining room area provide the ideal space for entertaining guests or relaxing with family. With a large window and engineered hardwood floors, this area exudes warmth and elegance. On the second floor, you'll find two large sized bedrooms including the master bedroom along with an additional bedroom. A convenient four-piece bathroom completes the second level. Venturing to the lower level, you'll discover two more generously sized bedrooms, perfect for accommodating guests or family members. Another four-piece bathroom adds to the functionality of this level. The basement of this home is a versatile space, boasting a large rec room where endless possibilities await for family gatherings, movie nights, or hobbies. Additionally, a den provides the perfect spot for a home office or study area. Outside, the property offers a well-maintained yard. Situated in the desirable Victoria Hills neighbourhood, this home is conveniently located near schools, parks, shopping, and amenities. (id:54662)
Exp Realty

