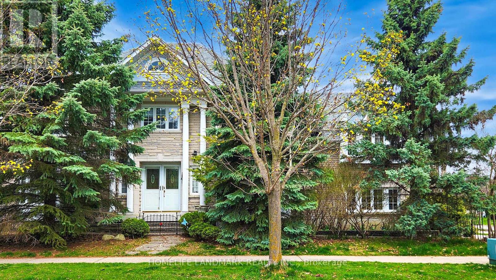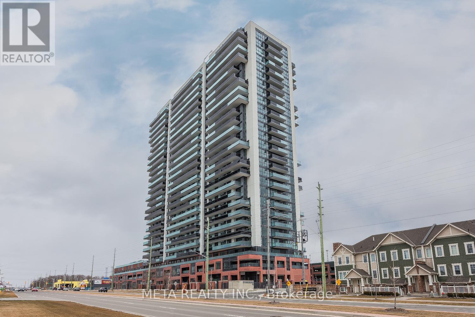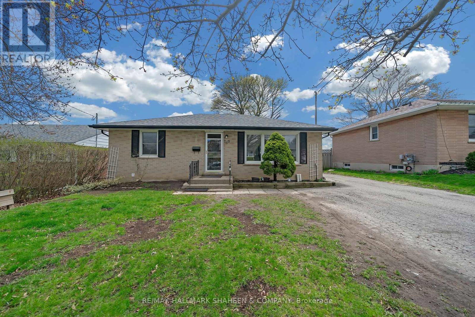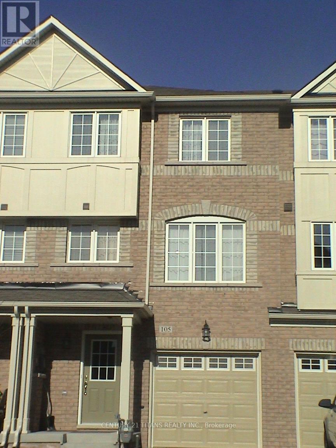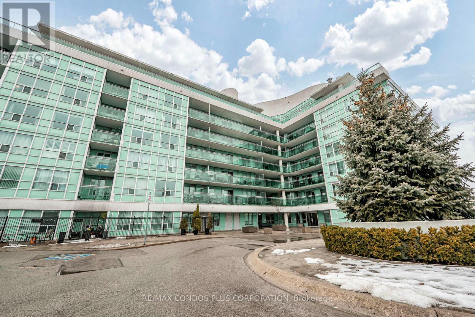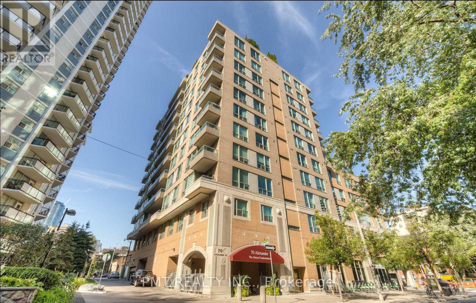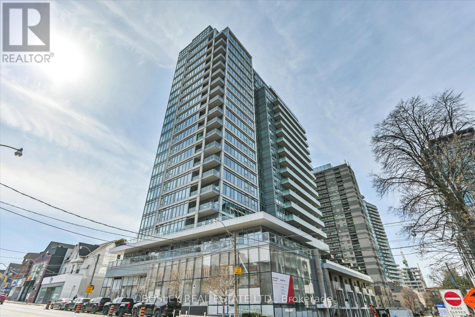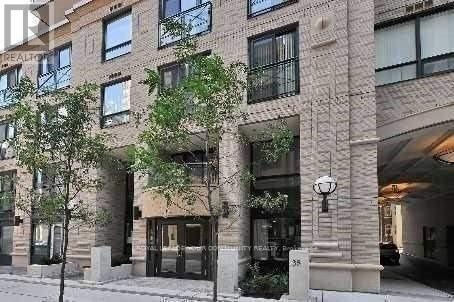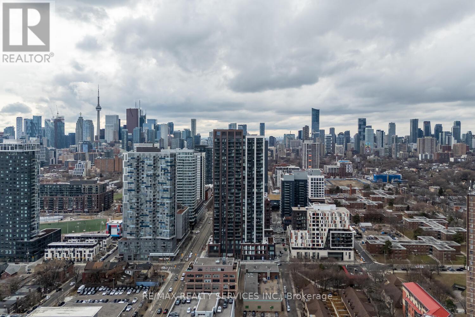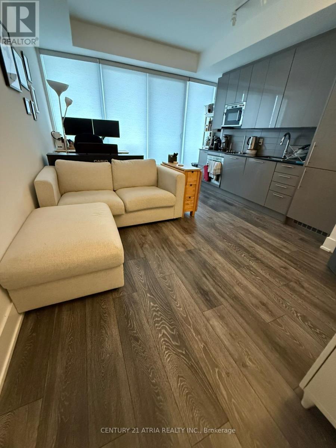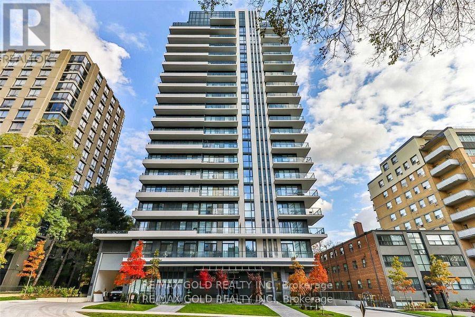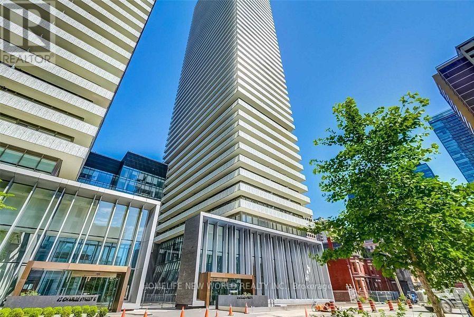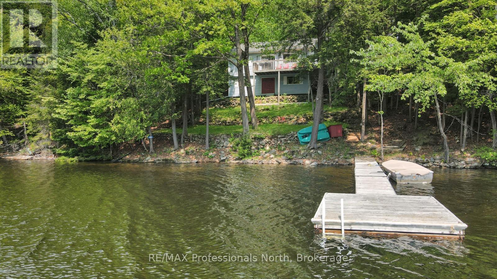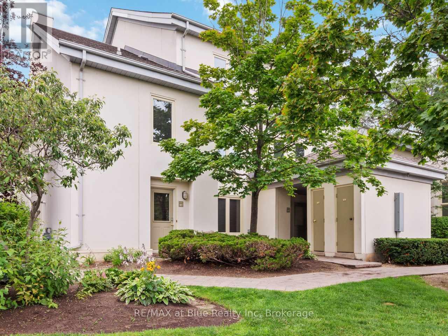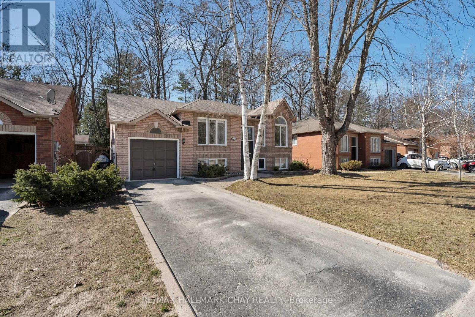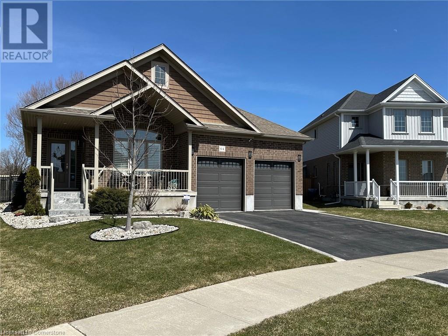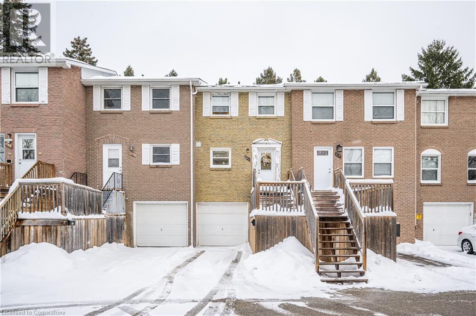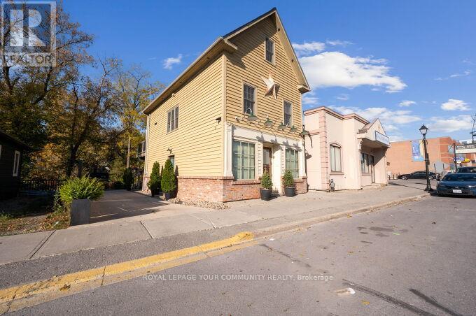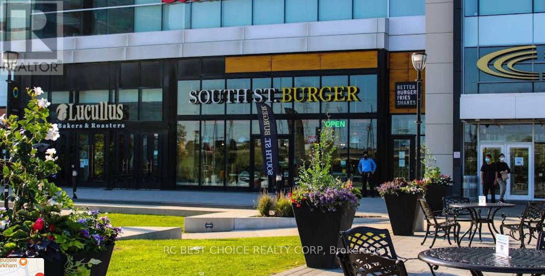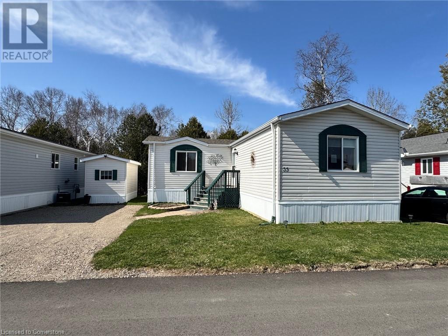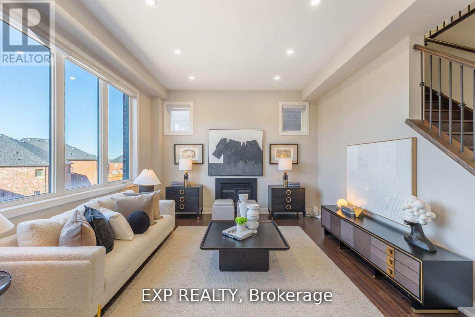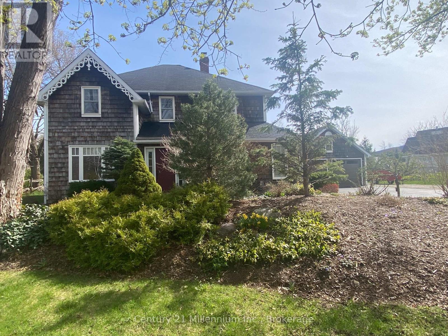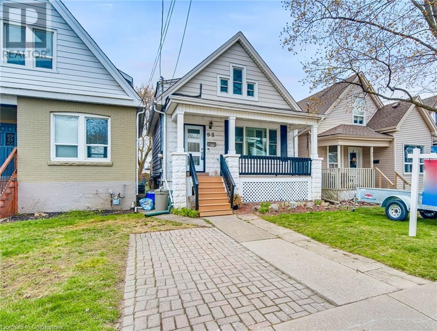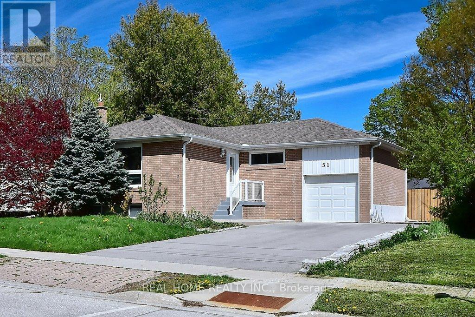6172 Kingston Road
Toronto, Ontario
No Smoking No Pets Clean your own snow (id:59911)
Century 21 Innovative Realty Inc.
2 Stanhope Avenue
Toronto, Ontario
***Approved Severance*** Building Permit Ready***Attention Builders, Investors, and End Users! Fantastic Opportunity To Build Two Detached Homes on This Gorgeous Lot! Architectural Plans And Drawings Are Complete For The Construction Of Two New 2-Storey Modern Homes With Integral Garage, 3 Bedrooms, 4 Bathroom, Over 1,800 Sq Ft With Open Concept Main Floor & High Ceilings, & Surrounding Windows For An Abundance Of Natural Light! Homes Are Ready To Build Or Maintain The Existing Detached Bungalow And Build In The Future! This Is A Unique Opportunity In One Of East York's Most Highly Desirable Neighbourhood. Located In Broadview North, 2 Stanhope Avenue Offers Unbeatable Convenience Just Steps To The TTC With Easy Access To Leaside Shops, Big-Box Stores, And Boutique Danforth Village Shopping. Minutes To Downtown, Scenic Lower Don River Trails, And The Brickworks. Enjoy Access To Nearby Schools, Local Restaurants, East York Community Centre, And Michael Garron Hospital. (id:59911)
Royal LePage Signature Realty
374 Morrish Road
Toronto, Ontario
Spacious & Versatile 3+2 Bedroom Home in Sought-After Centennial Scarborough!This well-maintained bungalow features 3 bedrooms upstairs plus a fully finished 2-bedroombasement apartment with separate entranceideal for rental income or multi-generationalliving. Enjoy 2 full bathrooms, a bright open-concept layout, and a private backyard on agenerous lot. Located in the family-friendly Centennial/Port Union area, close to top-ratedschools, parks, trails, shopping, and transit. Easy access to Hwy 401 & Rouge Hill GO. A rare opportunity in one of East Torontos most desirable communities! (id:59911)
Exp Realty
Front - 1295 Gerrard Street E
Toronto, Ontario
Prime retail right at Gerrard and Greenwood. With over 900 sq ft on main and another 700 sq ft in basement. Close to busy Little India & a thriving residential neighbourhood. Current tenant has a flexible move out date. Max 5 year lease guaranteed for 1 year. Rent negotiable. (id:59911)
Real Estate Homeward
1 - 1299 Gerrard Street E
Toronto, Ontario
Prime retail right at Gerrard and Greenwood with 900 sq ft of main floor and easily accessible lower level. Close to busy Little India & a thriving residential neighbourhood. Current tenant has a flexible move out date. Max 5 year lease guaranteed for 1 year. Rent negotiable. (id:59911)
Real Estate Homeward
1503 - 1890 Valley Farm Road
Pickering, Ontario
Luxury Living at Its Finest Elegant 2 Bed, 2 Bath Condo Welcome to this stunning, meticulously maintained 2-bedroom, 2-bathroom luxury condo offering nearly 1,200 sq. ft. of spacious, sunlit living. Featuring a stylish 4-piece ensuite in the primary bedroom and a modern 3-piece second bath, this elegant home showcases high-end finishes throughout and serene east-facing views enjoy beautiful morning light without the harsh afternoon heat. Indulge in a full suite of exclusive resort-style amenities, including indoor and outdoor pools, a relaxing hot tub and sauna, a fully equipped exercise room, and a BBQ area perfect for entertaining. Stay active with squash, tennis, pickleball, and shuffleboard courts, or unwind in the cozy library. Concierge service adds a touch of everyday convenience. Overnight guest? The building even offers guest suites. Prime Location-mins to public transit, Pickering Town Center, across from the community center and so much more. New- 2 Power Stations for Electric Cars. (pay per use-located outside) All-inclusive living utilities, high-speed Rogers internet, and access to all amenities are included. Live the quality, carefree lifestyle you deserve! (id:59911)
Century 21 Leading Edge Realty Inc.
24 Todd Road
Ajax, Ontario
Beautiful & Spacious Home Backing Onto Park! The Bright 2500 sf home sits on a desirable corner lot in the heart of Ajax. The bright, open layout includes a separate dining room with a bay window and Gorgeous family room with vaulted ceilings and Gas fireplace. The oversized primary suite W/Ensuite Bath & 2 Separate Closets (Walk-In + Double). Hardwood floor through out Main & 2nd. The skylight on 2nd floor provides ample light and bright. Finished Basement With separate entrance, W/4 Pc Bath. Professionally Landscaped, Fully Fenced Backyard Backing Onto Forest Ridge Park. Walking distance to Primary and secondary schools, parks, shopping, and transit, this home is a rare find. (id:59911)
Homelife Landmark Realty Inc.
322 - 2545 Simcoe Street N
Oshawa, Ontario
Introducing a brand-new, never-lived-in 2-bedroom, 2-bathroom condo at 2425 Simcoe Street North in Oshawas vibrant Windfields neighborhood. This modern unit offers a thoughtfully designed open-concept layout, featuring a sleek kitchen equipped with stainless steel appliances, quartz countertops, and a stylish backsplash. Floor-to-ceiling windows flood the space with natural light, and a spacious west-facing balcony provides expansive views and the perfect spot to unwind. ?The primary bedroom includes a private ensuite bathroom, while the second bedroom offers flexibility for guests, a home office, or additional living space. Additional conveniences include in-suite laundry and an included parking space.?Residents of this building enjoy access to premium amenities such as a fitness center and concierge service. Situated just minutes from Ontario Tech University, Durham College, Costco, and major highways, this condo offers both comfort and connectivity.?This unit is available for lease starting May 01, 2025. Dont miss the opportunity to make this stunning condo your new home. (id:59911)
Meta Realty Inc.
Lower - 769 Tennyson Avenue
Oshawa, Ontario
This is a solid two-bedroom suite in the Donevan neighbourhood quiet, family-friendly, and close to everything you need. Its a comfortable setup with a practical layout, and all the essentials are just a short drive away: groceries, restaurants, schools, parks, the 401, GO Station, and transit.Inside, the unit is carpet-free, with easy-to-clean porcelain tile in the kitchen and laminate throughout the rest. There's shared laundry in the building, and the space has a nice flow simple and functional for everyday living or working from home.The backyard is a great bonus and perfect for unwinding after a long day. You'll also have parking for two vehicles on one side of the driveway. It's a great fit for a couple, a small family, or anyone looking for a low-maintenance, well-located rental in a quiet part of Oshawa. (id:59911)
RE/MAX Hallmark Shaheen & Company
105 Wilkes Crescent
Toronto, Ontario
Must see to really appreciate this practical self-contained apartment. Showcasing an open-concept living area, dining space and large functional kitchen located on the main floor and offers ample lighting. The bedroom situated in the lower level including a spacious bathroom and private front-loading laundry. The kitchen also offers stainless steel fridge & stove, ample counter space and cabinets. The rent includes one parking. Tenant pays 40% Utilities. Snow removal and lawn care are managed by the landlord. Walking distance to parks, groceries, and more. Transit is a 5 minute walk to the Danforth Rd bus (#113) that travels between Main Street Subway and Kennedy Station (As per Google maps). Perfect for couples or couples with a small child. (id:59911)
Century 21 Titans Realty Inc.
227 - 60 Fairfax Crescent
Toronto, Ontario
Bright and Spacious 2+1 bedroom suite with parking and locker*balcony*674 sq. ft. as per MPAC*Please note 2nd bedroom walls have been removed to create more open concept space, however, walls can be replaced by Buyer should you wish to return to a bedroom* Low rise building*short distance to Warden Subway Station and new LRT*Amenities include: party room with kitchen*gym*lounge*library*rooftop patio with BBQ's. Superintendent on site. (id:59911)
RE/MAX Condos Plus Corporation
805 - 70 Alexander Street
Toronto, Ontario
Welcome to Unit 805 at 70 Alexander Street, a stylish and fully furnished one-bedroom suite nestled in the heart of Toronto's vibrant Church-Yonge Corridor. This beautifully maintained 600 sq ft condo offers a turnkey lifestyle in a boutique building, combining comfort, convenience, and contemporary design. Step into an open-concept living space featuring floor-to-ceiling windows, rich hardwood flooring, and modern furnishings thoughtfully curated to complement the space. The kitchen is equipped with full-sized appliances, ample cabinetry, and a breakfast bar, making meal prep both functional and inviting. The bright living and dining area flow seamlessly to a private balcony, ideal for enjoying your morning coffee or unwinding after a long day. The generously sized bedroom is a peaceful retreat, complete with large double closets and tasteful décor. A well-appointed 4-piece bathroom and in-suite laundry round out the features of this thoughtfully designed unit. Included in the lease is one underground parking space, and all furnishings shown. Just bring your suitcase and move in! Located steps from the best of downtown living, including transit, shopping, dining, and green space, this residence offers urban convenience without compromising on comfort. Whether you're a professional seeking a chic city home or a relocating tenant in search of a fully furnished rental, Unit 805 is a rare opportunity. Discover effortless downtown living at 70 Alexander Street. (id:59911)
Pmt Realty Inc.
Rear - 181 St Clair Avenue E
Toronto, Ontario
Welcome to 181 St Clair Ave E #Rear. This fully renovated 1 bedroom suite features a functional layout, granite counter-tops, large walk in closet, en-suite laundry, and its own private entrance. Prime location just steps from St Clair & Mount Pleasant. Large windows & pot lights throughout, does not feel like a basement at all! Tenant is responsible for hydro. Tenant must also maintain a tenant contents & liability insurance policy. 1 year minimum lease. (id:59911)
Royal LePage Your Community Realty
703 - 170 Avenue Road
Toronto, Ontario
Stylish 1-Bedroom Condo at Pears on The Avenue Prime Yorkville! Welcome to Suite 703, where luxury meets convenience in this elegant 1-bedroom, 1-bathroom condo. Designed for elevated urban living, this bright and spacious suite features a functional open layout, floor-to-ceiling windows, and hardwood flooring throughout. The 55-square-foot open balcony is the idyllic backdrop for entertaining, enjoying a glass of wine, and admiring unobstructed city views. Designed with high-quality finishes throughout, including a sleek, modern kitchen with integrated Miele appliances, enhancing both style and functionality. Upgraded to maximize storage, this suite boasts custom California closets in both the bedroom and front hall closet, and in-suite laundry area. Residents will rave about the building amenities, including a 24-hour concierge, indoor pool, sauna, gym, yoga studio, party & media room, visitor parking, and more! Play, work, shop & dine at this unbeatable location in the heart of Yorkville. Just moments to Yorkville Village, galleries, Ramsden Park, Rosedale, transit, Bloor St, designer boutiques, renowned dining, and more! (id:59911)
Bosley Real Estate Ltd.
906 - 35 Hayden Street
Toronto, Ontario
Best Toronto Location! Yonge / Bloor Neighbourhood! Steps To Subway! 651 Sq.Ft. Spacious Unit * Popular 9' Ceiling *Engineered Hrdwd Fl In Living, Dining, Kitchen & Foyer *Granite Kit. Countertop W / Brkfst Bar * Stainless Steel Kit Appl. , Good-Sized Laundry Rm * Great 2 Storey Rec. Ctr & Facility * 24Hr Concierge * (id:59911)
Royal LePage Your Community Realty
8 Talbot Road
Toronto, Ontario
Beautifully Renovated 4+2 Bedroom Home at Yonge & Finch Welcome to this recently renovated home located in one of North Yorks most desirable neighborhoods! Situated just minutes from Yonge & Finch, this 4+2 bedroom, 1+1 bathroom house is perfect for families or professionals looking for a comfortable and convenient place to call home. Features: 4+2 Bedrooms Ideal for families or shared living 2 Full one on main floor and one in the basement Modern Kitchen Features quartz countertops In-Suite Laundry Washer and dryer included for your convenience Long Single Driveway Plenty of parking space Large Backyard Great for entertaining or relaxing outdoors Freshly Renovated Bright, clean, and move-in ready Located on a quiet street, yet just a short walk to Finch Station, shopping, restaurants, parks, and top schools. Location Highlights: Steps to Finch Subway Station Quick access to Yonge Street shops and restaurants Close to parks, schools, and community centers. Located in a very quite residential neighborhood. *For Additional Property Details Click The Brochure Icon Below* (id:59911)
Ici Source Real Asset Services Inc.
31 Brookview Drive
Toronto, Ontario
Welcome to 31 Brookview Drive! This 3 bedroom, 2 bathroom, 2-storey house is situated on a spacious 48 X 120 lot in the desirable area of Englemount-Lawrence. Featuring a recently renovated kitchen and spacious living and dining areas, this house is the perfect place to call home. Close to Lawrence Plaza, schools, libraries, and easy access to the TTC. (id:59911)
Royal LePage Signature Realty
2510 - 18 Holmes Avenue
Toronto, Ontario
Immaculate Fantastic Corner Unit with 2 Bedrooms, 2 Full Bathrooms, and An Amazing Layout with Ultimate Natural Light from Everywhere in the Unit and Extra Privacy (Split Bedrooms), At the Prestigious Mona Lisa Residences in Heart Of Willowdale East Area, Surrounded By Shops, Restaurants, Parks, TTC, And The Best Schools! Huge Balcony with Stunning West and North Panoramic Views! 9 Ft Ceiling! Gourmet Kitchen with Beautiful View, Granite Countertops, Stainless Steel Appliances, Breakfast Bar and Ample Cabinets! Open Concept Inviting Living and Dining Area with Hardwood Floor. The Spacious Primary Bedroom Includes Brand new Carpet Floor, 4-Pc Ensuite & A Large Closet! Updated Building Amenities and Common Area Include: 24 Hrs Security, Lots of Visitor Parking, Swimming Pool, Hot Tub, Sauna, Exercise Room, Meeting Rooms, and Much More! (id:59911)
RE/MAX Realtron Bijan Barati Real Estate
912 - 130 River Street
Toronto, Ontario
"Welcome to Artworks Condos, where modern living meets convenience in the heart of Regent Park! This bright & spacious 1-bedroom unit boasts a well-designed 575 sq. ft. of living space, complemented by a generous 91 sq. ft. balcony. Perfect Layout Condo with clear and desirable North-East exposure, this suite is flooded with natural light throughout the day. The open-concept kitchen features sleek countertops, a stylish center island, high-end finishes, perfect for cooking a entertaining. Spacious living room offers ample room for relaxation & hosting guests, with a convenient walkout to the balcony, creating an ideal indoor-outdoor flow. The large window in the living room allow for an abundance of natural light to fill the space. Primary bedroom is spacious & includes a floor-to-ceiling window that invites abundant natural light. Enjoy a beautifully upgraded washroom with modern fixtures. Laminate flooring and 9-ft ceilings that enhance the sense of space. Artworks Condos offer exceptional amenities, including a state-of-the-art gym, a games/arcade room, a party room s, a children's play area, Outdoor Terrace, Co-Working Space, pet wash station and many more. Living here means being steps away from the vibrant Regent Park, Pam McConnell Aquatic Centre, St. Lawrence Market, Distillery District, trendy cafes, restaurants, and shops. Public transit is right at your doorstep, with easy access to streetcars, buses, the subway, and highways. With Ryerson University, Eaton Centre, and groceries all nearby, this is the ultimate location for those who want a dynamic urban lifestyle. Don't miss your chance to own in one of Toronto's most sought-after neighborhoods. (id:59911)
RE/MAX Realty Services Inc.
1213 - 403 Church Street
Toronto, Ontario
Tribute Stanley Condo At Church & Carlton. Very Bright And Spacious I Bedroom Plus Den. Suite! 9" Ceiling, Laminated Flooring Throughout. Kitchen With Contemporary Design Cabinetry, Quartz Counter Top With Back Splash. Loblaws Is Right Across The Building. Only Few Minutes Walk To Toronto Metropolitan University! Ttc Street Car At Front Door. Steps Away To College Park, Dundas Square, Eaton Centre, Bars/Cafe/Restaurants (id:59911)
Century 21 Atria Realty Inc.
1605 - 609 Avenue Road
Toronto, Ontario
*See 3D Tour* Discover The Epitome Of Urban Luxury In This Stunning 1+1 Condo Featuring 2 Full Bathrooms And A Versatile Den That Can Easily Transform Into A Bedroom. Enjoy Breathtaking Unobstructed Views Of The Iconic CN Tower, Sparkling Lake Ontario, And The Prestigious UCC Campus Right From Your Balcony. Ideally Situated Within Walking Distance To Prestigious Private Schools Like Upper Canada College & Bishop Strachan School, Subway Stations, And Public Transit, This Home Offers Unmatched Convenience. Located Close To The Upscale Neighborhoods Of Summerhill And Rosedale, This Unit Boasts 9-Ft Smooth Ceilings, Laminate Flooring Throughout, The Modern Kitchen Is A Chefs Dream, Showcasing Quartz Countertops, An Undermount Sink, Built-In Appliances, And A Mirrored Backsplash. Porcelain Tiles In Both Washrooms. The Spacious Layout Includes A Media/Office Niche, Perfect For Work Or Relaxation. 1 Parking and1 Locker Included For Additional Storage Space. Don't Miss The Chance To Own This Sophisticated Sanctuary In The Heart Of The City! A Must See! (id:59911)
RE/MAX Gold Realty Inc.
1701 - 26 Olive Avenue
Toronto, Ontario
Spacious One Bedroom + Den Unit with Floor-to-Ceiling Windows. Features a functional layout and has been recently renovated with new flooring and fresh paint. Located at Yonge & Finch, this bright unit offers plenty of natural light. Just steps to Finch Subway Station and GO Bus Terminal. Walk to a 24-hour Metro grocery store, restaurants, shops, parks, and more. Building amenities include gatehouse security, fitness centre, game room, and additional facilities. (id:59911)
RE/MAX Real Estate Centre Inc.
2006 - 50 Charles Street E
Toronto, Ontario
ONE bedroom, 493 Sf unit at Casa III, where sophistication and convenience meet in Torontos iconic Yonge & Bloor neighbourhood. This stunning open-concept space features 9 '' floor-to-ceiling windows, a designer kitchen with premium European appliances, and a spacious Enclosed balcony.Enjoy 5-star amenities: a resort-style outdoor pool, terrace, state-of-the-art gym, and 24-hour concierge. Steps from two subway lines, with easy access to U of T, Yorkvilles top boutiques, dining, and the Financial District.Casa III offers the perfect blend of modern luxury and urban convenience. Lobby Furnished By Hermes. Locker is included (id:59911)
Homelife New World Realty Inc.
1107 - 1 The Esplanade
Toronto, Ontario
Vacant, One Bedroom and Den ( can be used as an additional sleep area ), freshly painted and professionally cleaned, Sunrise East facing, no wasted space 655 sq ft per builders floorplan, all wood / ceramic floors no carpet, huge balcony, steps to the lake, sporting events, bars, restaurants and Union Station, great value offered here at only $840 per sq ft. (id:59911)
Royal LePage Vision Realty
741 Acadia Drive
Hamilton, Ontario
Welcome Home! Step into comfort and style with this beautifully updated residence, featuring modern finishes and family-friendly functionality. Featuring gorgeous quartz countertops in both the kitchen and main floor bathroom, this home boasts a freshly painted interior and laminate flooring that flows seamlessly through the spacious living room, dining area, and main floor primary bedroom. Upstairs, you'll find two generously sized bedrooms and one full bath, perfect for family or guests, while the mostly finished basement includes a versatile den that easily serves as a fourth bedroom, office, or home gym. The open-concept layout offers both warmth and flexibility for everyday living or entertaining. Enjoy the outdoors with a two-tiered deck, fully fenced yard, and the potential to design your own dream backyard oasis—ideal for summer gatherings or quiet relaxation. Attached single car garage with side entrance into home provides comfort living year round. Situated in a prime location, this home is within walking distance to schools, and just minutes from shopping, parks, highway access and other local amenities—perfect for growing families or those seeking both convenience and charm. Don’t miss the opportunity to own this move-in ready gem. Your next chapter starts here! (id:59911)
Royal LePage State Realty
1847 Chandler Drive
Dysart Et Al, Ontario
Set on the scenic shores of sought-after Drag Lake, this fully winterized 3-bedroom, 1-bathroom cottage offers a peaceful retreat in a private, tree-lined setting with stunning southern views. Just 15 minutes from Haliburton Village, the property blends tranquility with easy access to local amenities including restaurants, shopping, schools, and healthcare. Inside, the open living space features an airtight wood stove for cozy winter nights, while large windows and an expansive front deck provide incredible lake views year-round. With 100 feet of clean, gradual-entry shoreline, the waterfront is ideal for swimming, boating, and enjoying all that Drag Lake has to offer including excellent trout fishing and watersports. Spend evenings by the lakeside firepit under the stars or take advantage of the insulated, heated shed for storage or hobbies. The low-maintenance exterior means more time to enjoy your surroundings. Whether you're looking for a four-season escape or a peaceful lakeside home base, this property captures the best of Haliburton living. (id:59911)
RE/MAX Professionals North
112 - 110 Fairway Court
Blue Mountains, Ontario
SIERRA LANE THREE-BEDROOM TOWNHOME - LICENSED FOR SHORT TERM ACCOMMODATION RENTALS - This beautiful resort condominium is being sold fully furnished and turn-key ready to be rented out. Perfect location for either summer or winter activities. Situated on the first fairway of the award winning Monterra Golf Course and just across the street from Ontario's most popular four season resort, Blue Mountain Village. The perfect combination of investment and/or vacation property awaits you. This condo features new flooring. Mountain and golf course views are spectacular. Sierra Lane has its own private the pool for summer use. Exclusive storage locker just outside the door. Exclusive parking space and ample guest parking. Craigleith Beach, Collingwood and Thornbury are just a short drive away. Buyers are to do their own due diligence regarding short term accommodation licenses. Reputable local rental manager estimates potential gross annual rental revenue between $64K to $79K. No Blue Mountain Village Association entry fee. HST is applicable however can be deferred by obtaining an STA license, operating the property for short term rentals and collecting and remitting HST on the rental revenue. Buyer to do their own due diligence regarding CRA rules on HST. The seller has already paid $19,606.51 for new exterior siding assessment. $10,503.01 is owing September 1st, 2025. (id:59911)
RE/MAX At Blue Realty Inc
821 James Street
Woodstock, Ontario
ATTENTION CONTRACTORS, INVESTORS & HANDYPERSONS! This fully detached bungalow awaits your vision for its future incarnation! Sitting on 44.65 x 95.83 foot lot with a detached garage and fenced yard, the potential is enormous. Currently set-up as a 2-bedroom with a traditional layout, this home with abundant windows cries out for fresh ideas. Perhaps a bright open concept awaits its future with a spacious main level & a welcoming kitchen, ideal for entertaining family and friends. The full basement not only offers storage & utility but would be a blank canvas on which to create a new bedroom, rec/media room or spa-like bathroom or why not all three! You owe it yourself to see what your ideas, vision and imagination have in store for 821 James Street! (id:59911)
Royal LePage Crown Realty Services Inc. - Brokerage 2
26 Brillinger Drive
Wasaga Beach, Ontario
Renovated bungalow backing onto crown land. This move in ready, all brick bungalow offers 1634 finished square feet of carpet free living space with 3 bedrooms and 2 bathrooms. The open concept main floor has a fully renovated kitchen with quartz countertops, oversized island and stainless steel appliances. The kitchen also walks out to the private yard, backing onto crown owned land. Spacious primary bedroom features walk in closet. Upper level also offers second sizeable bedroom and renovated 4 pc bathroom. Lower level is fully finished with an additional bedroom, 3 pc bathroom with glass shower and large recreation room. Lower level layout lends itself well to the potential for a 4th bedroom is desired. ** This is a linked property.** (id:59911)
RE/MAX Hallmark Chay Realty
64 English Crescent
Plattsville, Ontario
EXQUISITE best describes this immaculate open concept CUSTOMIZED built bungalow plus full-finished basement, 2-year hot tub, chicken coop with auto feed system. The seller paid 1.15m to purchase it. Upon entering the foyer and hanging your coat in the walk-in closet you will notice the 18 ceramic tile and beautiful hardwood flooring throughout the main level. Enjoy formal dining while overlooking your 2 patios, pergola, fully fenced and landscaped yard, or cozy up to the island that comfortably seats 6. Gaze around and take in the custom pantry door, (there are 2 more pantry closets!), the California shutters, tray ceiling with pot lights, upgraded light fixtures and ceiling fans and more! Off to the primary bedroom with a 4 pc ensuite featuring his and her vanities and sinks! Head to the carpeted lower level where you will find 2 bedrooms with extra-large windows and closets; also an office and a 2 piece powder room and cold cellar. The large rec room area boasts more extra-large windows, an electric fireplace and a wine rack feature wall. There are many extras in this home. This fully fenced premium lot features a 12x9 deck, 12x22 cement patio with pergola, fire pit and meticulously maintained gardens. A 2-car garage and double wide driveway completes this property. This home offers country style living while also keeping you close to shopping, community centers, Wood Stock, and parks in Kitchener (15 min) and Cambridge. (id:59911)
One Percent Realty Ltd.
212 Westcourt Place Unit# 14
Waterloo, Ontario
**Location! Location! Location!** Attention first-time homebuyers, parent investors, and landlords—this is the perfect opportunity you’ve been waiting for! This 3-bedroom townhouse is ideally located just steps from Waterloo Park, the Recreation Complex, and within walking distance to T&T and the University of Waterloo—offering unmatched convenience and accessibility.Upstairs, you’ll find two large-sized bedrooms along with a 4 piece bathroom. The walk-out basement is already set up to easily add a third bedroom, making this home perfect for growing families or roommates. Plus, the spacious laundry room downstairs offers ample potential—it's large enough to be converted into a bathroom with a shower in the future!The Second-floor living room is incredibly spacious and could easily be divided into a separate bedroom, making it an excellent option for a rental investment. Whether you’re looking for a place to call home or an income-generating property, this townhouse is a fantastic choice. With its unbeatable location and flexible layout, it’s perfect for both living in or renting out. Don’t miss out on this amazing opportunity!(The extra insulation to the roof was added in March 2025.) (id:59911)
Solid State Realty Inc.
67 Valleyview Road Unit# 37
Kitchener, Ontario
Live in Style For Under $400k . Fully Upgraded & Modernized 2 Bedroom Condo Townhome with very low Condo Fees & Property Taxes. Nothing is spared. Brand New Luxurious Kitchen With Brand New Appliances Including Fridge, Stove, Steam Dishwasher & Built in Microwave. With Pantry Featuring Sliders, Lazy Susan, Custom Backsplash & Under- Counter Lighting. New Flooring Pot Lights. Sliders to the Backyard With a Park like setting. 2nd Floor With a Full 4 Pce Upgraded Washroom With Double Vanities. One Piece Washer/Dryer With Steam. & Bedroom. 3rd Level with Another Bedroom With Attached 2 Pce Custom New Washroom (One of a Kind in the Complex).The Balcony Is Amazing From The Master Bedroom! Located 3 Minutes To The Highway And Sunrise Center Shopping Across The Street and Schools Close By. Everything Is New So It Will Feel Like A New House. Most Units in the Complex has Baseboard Heating . this one comes with Heat pump/Ac , Range Fan & Gas Fireplace. Pot lights Galore. (id:59911)
Kingsway Real Estate Brokerage
49 Koda Street
Barrie, Ontario
Offers Any Time. No Offer Presentation. Brand new Family Home in Brand New Area in Barrie. This Detached Home is conveniently located 5 to 6 minutes from Hwy 400. Still Under Tarion Warranty. Schools, Shops, Waterfront in Mins, Trails & more. living area with Open Concept. Dog Wash station for Pet Lovers. Brand New Appliances. Fully Fenced Big Back Yard. Front Lawn & Backyard Equipped with Auto Sprinkler System. (id:59911)
Homelife/diamonds Realty Inc.
15120 Yonge Street
Aurora, Ontario
Excellent *Yonge St. Investment or End User Opportunity in the Heart of Aurora. *A Free Standing Building. *Prime Location. Mixed Use. Ideal of Investors or End Users. Zoning Allows for Many Uses. All Newer Construction, Built to Code & Extremely Well Maintained. Currently Owner Occupied. 4 Levels. Seller willing to Offer a *VTB Option. Private Driveway Parking for 4 Vehicles. Located across the Aurora Library, & all Shopping, Transit & New Developments. See Virtual Tour! Prime Location, Currently Commercial & Residential Building. *IDEAL WORK/HOME Investment. Option to make Lower Level Unit a 2nd Apartment or Business Space. Ample Private Parking. Flexible Closing Date. Vacant on Possession. Ideal for many Businesses, Boutiques, Professional & Retail Options. (id:59911)
Royal LePage Your Community Realty
L107 - 169 Enterprise Boulevard
Markham, Ontario
UNLOCK A RARE OPPORTUNITY! Own two established and growing MTY Group franchises: South St. Burger and La Diperie, located in the vibrant Downtown Markham. Surrounded by Cineplex VIP Cinemas, Marriott Hotel, GoodLife Fitness, Aviva Canada Head Office, and the York University campus. Steps to condos, townhomes, retail, and major highways (404 & 407) with high foot traffic year-round. Both businesses are fully operational with well-trained staff and simple management systems. Training will be provided. 5 years remaining on the current lease + 5-year renewal option. (id:59911)
Rc Best Choice Realty Corp
38 Rustwood Road
Vaughan, Ontario
One Of The Most Spacious Townhouse In Desirable Thornhill Woods Location. Practical Layout, Very Bright, Family Size Kitchen. Foyer W/Mirrored Closed. Access From Garage To House & Backyard. Hardwood Floors & 9 Ft Ceilings On Ground Flr. Oak Staircase. Bookshelve In One Of The Bedrooms. Fantastic Location In Vaughan & Thornhill. (id:59911)
RE/MAX Real Estate Centre Inc.
35 Water Street
Puslinch, Ontario
Waterfront Serenity Awaits at Mini Lakes! Discover your dream retreat in this marvelous 2-bedroom, 1-bathroom freehold bungalow, nestled within the coveted Mini Lakes Condominium Community, just minutes south of Guelph and approximately 35 minutes from Toronto Airport. This year-round waterfront gem offers unparalleled privacy and a resort-style lifestyle, blending modern comforts with natural beauty. Step inside to a bright, open-concept living space bathed in natural light from large windows. The spacious living room, flows seamlessly into an eat-in kitchen boasting a walk-in pantry—perfect for culinary enthusiasts. Two large bedrooms provide ample space for guests or storage, while the full bathroom with skylight, adds a touch of luxury. Outside, your private oasis awaits. A large deck overlooks a serene canal and green space, ideal for al fresco dining or unwinding. The low-maintenance yard features a good-sized shed and parking. Fish, swim in the spring-fed lake, or enjoy non-motorized boating. High-speed internet lets you work from home while embracing a holiday lifestyle. Mini Lakes elevates living with exceptional amenities: a heated outdoor pool, community centre, library, bocce, darts, dances, summer garden plots, and more. An onsite property manager and organized events foster a vibrant, welcoming community. With low-maintenance landscaping and a natural setting, this home is a haven of tranquility and connection. Seize this rare opportunity to own a waterfront bungalow in a resort-style community. Live where every day feels like a vacation—convenient access to golf and conservation centres. Don't hesitate to schedule your private tour Today! (id:59911)
RE/MAX Real Estate Centre Inc.
305 - 7325 Markham Road
Markham, Ontario
Immaculate Condition,Spacious 1BR+Den unit in prestigious 'Green Life' Condo. Includes beautiful Kitchen w/Granite Counters, S/S Appliances.9 Ft Ceilings, Laminate Floors, Living Rm W/ W/O to Balcony to enjoy outdoor time, Master W/Closet,1 Underground Parking & Locker. Walking Distance To Costco, Shopping,& Transit.Close to Highways.En Suite Laundry. Won't Last Long! (id:59911)
Bay Street Group Inc.
747 Garden Court Crescent
Woodstock, Ontario
Welcome to 747 Garden Court Cres. This model home replica is a spacious and well kept 2 bedroom bungalow end unit! It's really a semi! Located in the Sally Creek Adult Lifestyle Community. Walking distance to the popular Brickhouse Brewpub. Numerous walking trails near bye. Walking distance to the local library. Maple hardwood flooring throughout the living room and dining room. Gorgeous cathedral ceilings with pot lights and tons of natural light. Upgraded kitchen with quartz counters. The back yard has an oversized deck great for watching sunsets. The primary bedroom has a 3 piece ensuite with double sinks and a walk-in closet. The second bedroom has a full 4 piece bath right around the corner, great for guests. The newly finished basement offers loads of additional entertainment space with another roughed in bath. There is already a room perfect for a third bedroom, it just needs a door to complete. No rear neighbors. An annual association fee gives you access to the Sally Creek Recreational Centre. This home shows the pride of ownership. You also have a double car garage with inside access. (id:59911)
RE/MAX Real Estate Centre Inc.
61 Frank Kelly Drive
East Gwillimbury, Ontario
Welcome to 61 Frank Kelly Drive, nestled in the desirable Holland Landing neighborhood, a modern family-friendly community offering expansive park spaces, scenic trails, and primarily large detached homes. This stunning property is a perfect blend of elegance and functionality. Step inside to discover 10-foot ceilings on the main floor and 9-foot ceilings on the second, creating a bright and airy atmosphere throughout. With 4 spacious bedrooms, each having convenient access to bathrooms, this home is designed for ultimate comfort and privacy. The luxurious primary suite features coffered 10-foot ceilings and boasts a serene, clear view over the backyard, offering a peaceful retreat. The 5-piece ensuite includes a freestanding tub, double vanity, and an oversized shower, perfect for relaxation.The open-concept layout flows seamlessly from the kitchen to the living and dining areas, ideal for both family living and entertaining. Throughout the home, smooth ceilings, pot lights, and numerous upgrades enhance its appeal. Extended height doors and doorways add a sophisticated touch, while the walk-out, unfinished basement presents endless possibilities for customization. For added convenience, the basement can be accessed separately from the double garage. The home's all-brick exterior ensures durability and curb appeal, and with no sidewalk, the double-wide driveway offers up to 4 parking spaces.Located in a neighborhood with acres of green space, this property is perfect for families seeking a tranquil yet vibrant setting. Make this dream home yours and enjoy the perfect balance of luxury, comfort, and convenience. Fence installation has been ordered and awaiting installation. (id:59911)
Exp Realty
105 Market Street
Collingwood, Ontario
Well maintained, 3 bed 2 bath house located walking distance to downtown. Utilities are included in the rental price (no internet included). (id:59911)
Century 21 Millennium Inc.
Main Floor - 64 Rutledge Avenue
Newmarket, Ontario
Magnificent and updated family home located in an ideal quiet neighborhood minutes from Hwy404, go station, and hospital. This open concept renovated home features has a custom kitchen, fully landscaped backyard , and putting green ! open concept main living with large island and w/o to the backyard oasis. This home offers versatile living for families. The Entire property is available too. (id:59911)
Homelife/bayview Realty Inc.
Ph15 - 1000 Portage Parkway
Vaughan, Ontario
Welcome to the New Transit City 4 Condos, Functional and Practical 1 Bed & Bath Layout. LIVE ON THE TOP OF THE BUILDING ON THIS 55th FLOOR! Unobstructed view! In the Heart of Vaughan Metropolitan Centre, this bright and open concept floorplan features a modern kitchen with built-in appliances & 9' Ceilings. World Class Amenities Such as 24-Hour Security, Gym, Workspace, Yoga Space, Rooftop Pool, Basketball & Squash Courts and Much More! Easy Access to HWY 400 & 407. A minute walk to Subway TTC, TD Bank, BMO and YMCA. Close to malls, York University, Costco, Walmart and Ikea. (id:59911)
Welcome Home Realty Inc.
680 Mountain Road
Collingwood, Ontario
Inspiring and meticulous custom built home by 'Rainmaker' on a beautiful landscaped 1/3 acre lot with privacy. It has a wonderful layout suitable for hosting friends and family with a living room and a toasty family room with as fireplace. Kitchen has granite counters & stainless steel appliances. There are 4 bedrooms on the 2nd floor and 2 full baths (including a 3pc ensuite with shower). The oversize double garage has an amazing workshop addition, that will catch the eye of an artist, woodworker, mechanic or more. There is plenty of work spaces and natural lighting & storage spaces so it's easy to keep it organized. Both house and garage are whistle-clean. Centrally located between Collingwood and Blue Mountain or Osler Bluff Ski Clubs. Nature trails and views are all around (id:59911)
Century 21 Millennium Inc.
93 East 23rd Street
Hamilton, Ontario
Discover this warm & inviting detached 1 1/2 story 3-bedroom Hamilton Mountain Home with a Main floor bedroom! Enjoy a comfortable living room, an eat-in kitchen, and a full basement just waiting to be finished to your liking! upgraded windows with California shutters, highly efficiency radiator heating, renovated porch with upgraded beam and pillars, extra parking in the back from alleyway behind. Whether you're a first-time buyer or looking for a great investment, this move-in-ready property checks all the boxes. Close to Juravinski Hospital, Public transit and trendy shops on Concession street. (id:59911)
RE/MAX Escarpment Golfi Realty Inc.
51 Gladman Avenue
Newmarket, Ontario
Welcome to this meticulously renovated/upgraded detached house in central Newmarket, upon entering, an open hallway leads you to the gorgeous spacious family size new custom built kitchen with stainless steels appliances and beautiful centre island, then to combined living and dining room with picture window, main floor 2 bedrooms with two full washrooms providing peace and comfort to the family, Engineering hardwood flooring throughout the main floor, through the modern glass railing stairs you access to fantastic bright upgraded 2 bedrooms and one washroom finished basement with access door to the garage, it is ideal for in-law's. Side door from kitchen leads you towards the porch and provides access to the breathtaking spacious private backyard where you can spend relaxing time with friends and family and enjoy, along with all amazing features of this lovely house you will take advantage of newer sewer line in 2021, newer roof shingles & driveway in 2022, walking distance to Yonge St. and Public transit....This property has everything you need. Move in and enjoy. (id:59911)
Real Home Realty Inc.
52 Luzon Avenue
Markham, Ontario
4 Bedrooms open-concept end unit townhome located in Boxgrove Village. 9' Ceilings, Upgrade Hardwood Floor in 1st and 2nd Floors. Upgraded Stained Stairway With Pickets. 2nd Floor Laundry. 3 Bathrooms on 2nd Floor. Granite Kitchen Counter. Finished Basement with recreation room, a bedroom and a den. Located east of Ninth Line and south of the 407. Boxgrove Village is close to VIVA and GO, with direct access to Hwy 407 and 7. Boxgrove Centre shopping centre nearby with Longos, Dollarama and more. (id:59911)
Century 21 Atria Realty Inc.
50 Creighton Road
Dundas, Ontario
PRIME DEVELOPMENT OPPORTUNITY: This 2.39-acre waterfront property on Spencer Creek in downtown Dundas is currently being rezoned (‘Medium Density Multiple Dwelling–RM3 Modified’) for an 8-storey, 120-unit condominium development. The zoning will also allow for a retirement facility and there is still a massive upside potential with a maximum build allowance up to 12 storeys and 170 units. A full application has been submitted including the following studies: Hydrogeological; Geotechnical; Functional Servicing & Stormwater Management; Noise Impact; Sun/Shadow; Wind; Parking Analysis & Transportation Management. This luxury apartment style building will comprise of one, two, and three-bedroom configurations. The building is designed with recessed balconies enhancing its visual appeal. To accommodate residents, the development includes a total of 144 parking spaces in an underground garage along with 120 storage lockers and dedicated bicycle parking. However, a revised zoning by-law will allow for a reduction to a total of 78 spaces significantly reducing the underground requirements. A rooftop amenity space is also included in the plan. Access to the site is from the west side of Creighton Road, ensuring efficient circulation for both residents and visitors. The site is currently occupied by a single-storey building containing 10 rental units with plenty of interim opportunity. Located directly in front of Spencer Creek Trail connecting to the entire Dundas Valley Conservation with easy access to Webster Falls and the Dundas Valley Golf and Curling Club. This site is conveniently located on a bus route and just steps to the historic downtown Dundas with a vibrant mix of restaurants, shopping and amenities. This development represents a strategic use of land in alignment with the City of Hamilton’s Urban Official Plan and Design Guidelines. It notably advances the core objectives of intensification while considering the form and functional characteristics of the area. (id:59911)
Royal LePage State Realty






