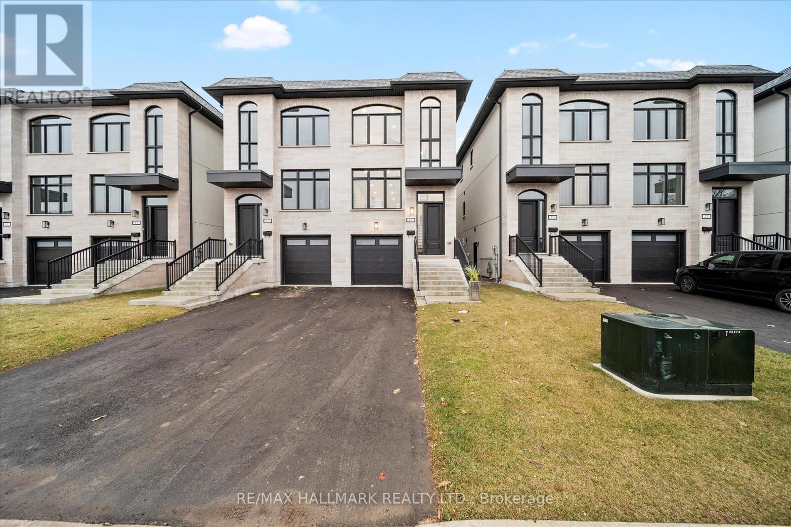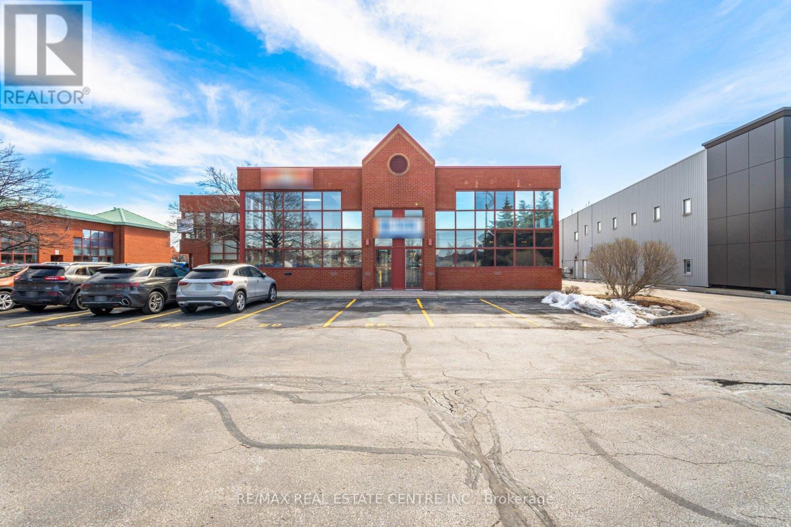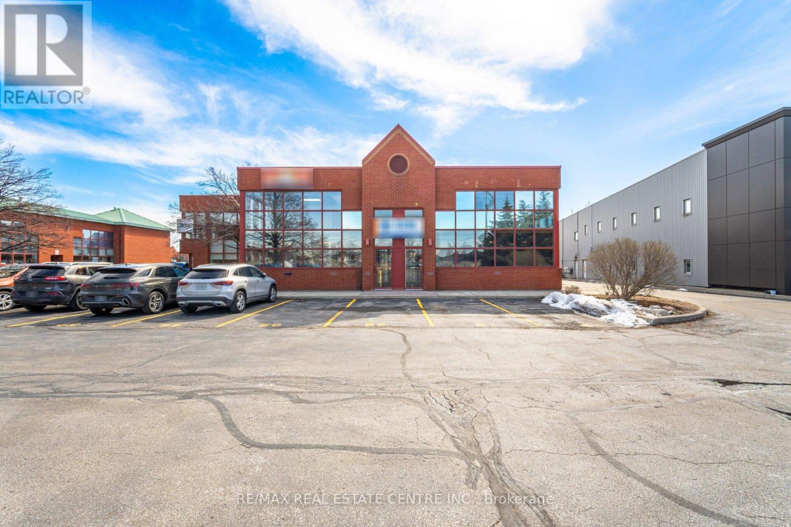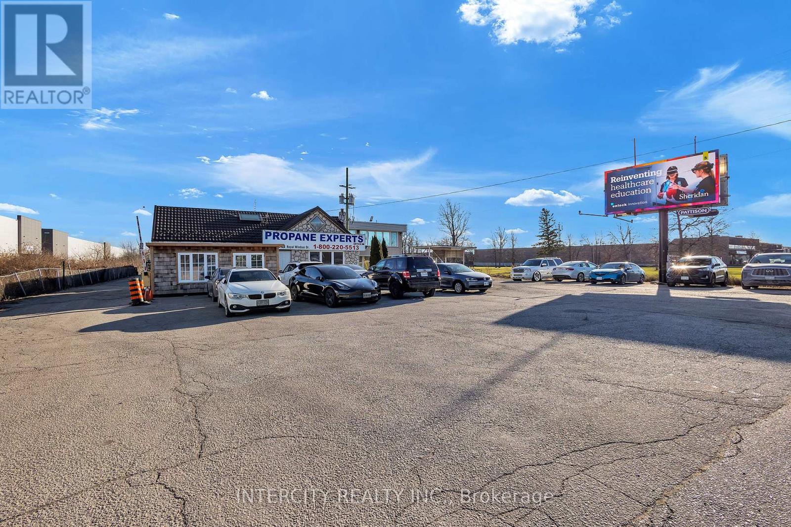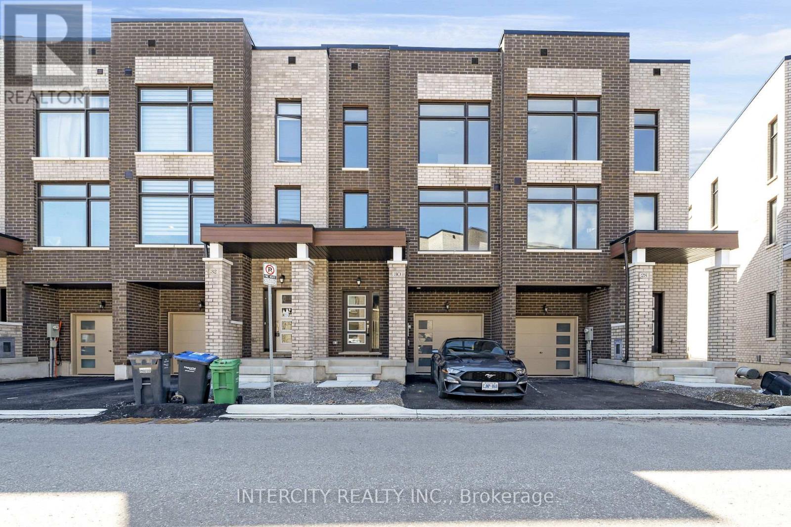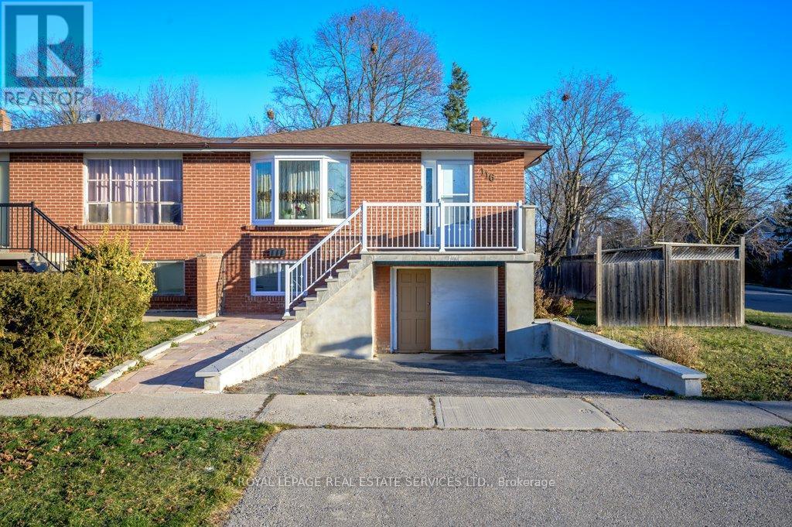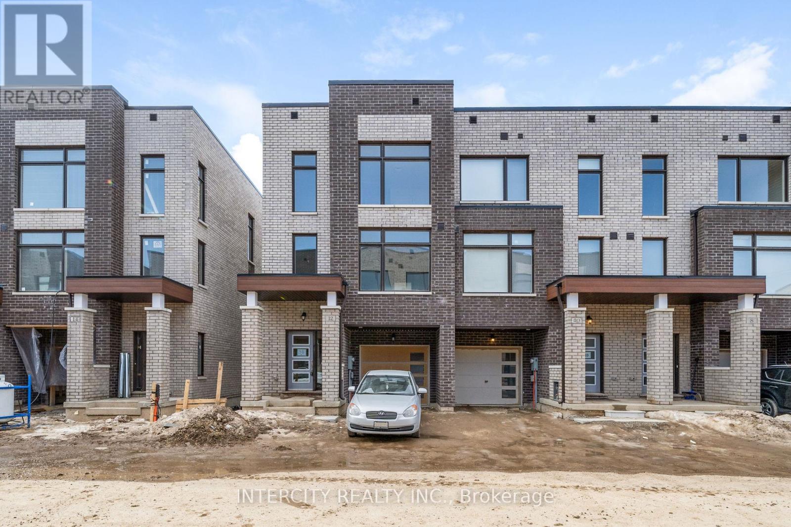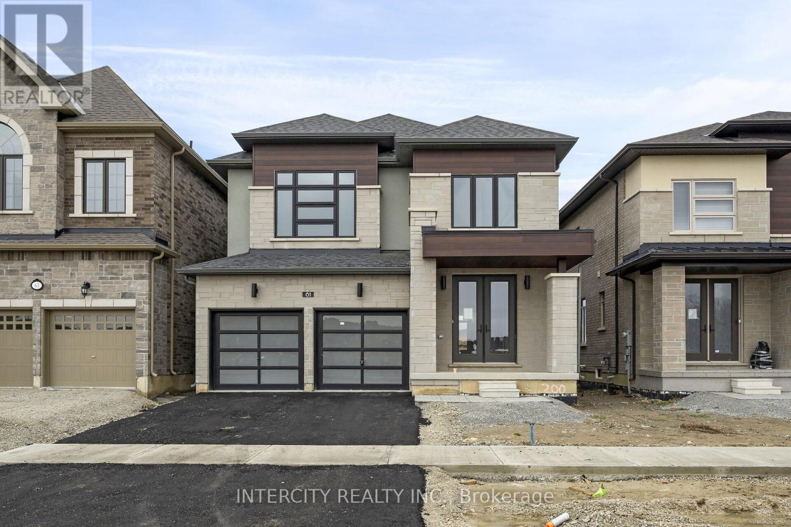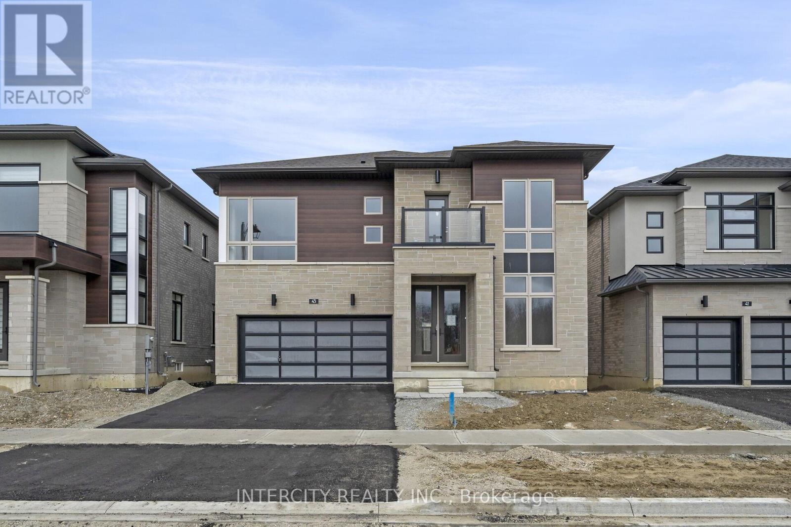238 Garden Avenue
Toronto, Ontario
Calling all investors or friends and family buying together. Welcome to your dream fully renovated triplex in the highly sought-after Roncesvalles Ave neighbourhood. This fully renovated 2 1/2 storey home offers versatile living with three stunning units each with its own private outdoor space. This property was fully renovated as a complete rebuild from the studs in collaboration with True Design. The main floor 1 bed 1 bath unit boasts a modern, open concept living space with soaring ceilings and a beautiful kitchen featuring a centre island and gas range. The bathroom has heated floors. Custom closets have been installed throughout to maximize storage. The rear living room has easy access to the deck and overlooks the private backyard. Enjoy entertaining with gas BBQ hookup. The second/third floor is a large 1100 sqft 3-bed, 2-bath unit featuring a modern kitchen with centre island, high-end lighting and custom built-in fireplace in the living room. Sliding doors at the back lead to a deck with BBQ hook up and stairs down to the private backyard. The third floor includes two bedrooms, a bathroom, and an office space, with access to a private & spacious rooftop terrace. Both bathrooms have heated floors and marble tiles. The basement is designed to maximize natural light. An outdoor nook is perfect for a caf table & storage. The open-concept living area includes a kitchen, butcher block island, a dishwasher, and stainless-steel appliances. The large kitchen window faces the front, providing ample sunlight. Beyond the main space, theres a 3-piece bathroom, laundry/utility room, and a large bedroom with wall-to-wall closets and a large-sized window. The front of the property is beautifully hardscaped for low maintenance. At the rear, parking for 2 cars is situated off the laneway. Excellent cap rates. Fully renovated, low maintenance home in a fabulous location. (id:54662)
Royal LePage Real Estate Services Ltd.
17 Antonio Court
Toronto, Ontario
Welcome To The Homes of St. Gaspar Where Sophistication Meets Contemporary Living. This Brand-New Collection Of Executive 3 Storey Semis Is Located On Hidden Enclave And Offers A Stunning Stella Model. 3 +2 Beds & 4 Baths Boasting 2600 Sqft Of Luxury Living Including An Above Ground In law Suite with Second Kitchen & 4 Separate Entrances. Bright & Spacious Open Concept Layout With 9-10 ft Smooth Ceilings & Pot Lights Throughout. Superior Craftsmanship, Millwork & High End Finishes. Beautiful Oak Hardwood Floors, Custom Crown Moulding, Upgraded 5''Baseboards, Custom Closets W/ Built Ins Throughout, Designer Gourmet Kitchen With Quartz Counter, Centre Island & Stainless Steel Applicance Package. Beautiful Front & Rear Lanscaping W/ Private Backyard Oasis & Privacy Fence. Experience Luxury Today. **EXTRAS** Spa Like Bathrooms W/ Shower Glass Enclosures, Vanity Mirrors & Lighting, Custom Cabinets & Ceramic Sinks, Rough In Smart Home Technology, Central Vac System, 200 AMP Electrical Service. (id:54662)
RE/MAX Hallmark Realty Ltd.
33 St.gaspar's Court
Toronto, Ontario
Welcome To The Homes of St. Gaspar Where Sophistication Meets Contemporary Living. This Brand-New Collection Of Executive 3 Storey Semis Is Located On Hidden Enclave And Offers A Stunning Sole Model. 3 +2 Beds & 4 Baths Boasting 2000 Sqft Of Luxury Living Including An Above Ground In law Suite with Second Kitchen & 4 Separate Entrances. Bright & Spacious Open Concept Layout With 9-10 ft Smooth Ceilings & Pot Lights Throughout. Superior Craftsmanship, Millwork & High End Finishes. Beautiful Oak Hardwood Floors, Custom Crown Moulding, Upgraded5''Baseboards, Custom Closets W/ Built Ins Throughout, Designer Gourmet Kitchen With Quartz Counter, Centre Island & Stainless Steel Applicance Package. Beautiful Front & Rear Lanscaping W/ Private Backyard Oasis & Privacy Fence. Experience Luxury Today. **EXTRAS** Spa Like Bathrooms W/ Shower Glass Enclosures, Vanity Mirrors & Lighting, Custom Cabinets & Ceramic Sinks, Rough In Smart HomeTechnology, Central Vac System, 200 AMP Electrical Service! (id:54662)
RE/MAX Hallmark Realty Ltd.
50-51 - 5100 South Service Road
Burlington, Ontario
Rare & Unique 6103 Sq Ft Commercial Unit in Burlingtons Twin Towers, with Excellent QEW Exposure and highway access at the Appleby and Walkers Line interchanges. Ideal property for a discreet investor or end user with an option to fully occupy or partially lease the premises. BC1 Zoning (Office & Industrial) permits various uses. Both the units are combined with a designated access to the 2nd Level. Main Level Features 1886 Sq Ft office space&1071 Sq ft Industrial space with 18 ft clear height on 306 Sq Ft Floor area &14 ft drive in loading door. Potential to add 2nd Drive in Door. 2nd Level Features, full of natural light 3146 sq Ft office space. Main Level industrial space can easily be converted to expand office space. Both Levels have private offices, meeting rooms, board rooms ,4 washrooms, Kitchenette. 4 designated parking spaces in front of the building & ample visitors parking in the complex. Please view the media tour.Floor plan and complete feature sheet is available.Electrical-Entry Main Service 600v/200Amp, 75Kva Transformer, Secondary Service 120/208v, Low Condo fee $947.76(both units) **EXTRAS** Excellent QEW Exposure and highway access at the Appleby and Walkers Line interchanges. BC1 Zoning (Office & Industrial) permits various uses (id:54662)
RE/MAX Real Estate Centre Inc.
50,51 - 5100 South Service Road
Burlington, Ontario
Rare & Unique 6103 Sq Ft Commercial Unit in Burlingtons Twin Towers, with Excellent QEW Exposure and highway access at the Appleby and Walkers Line interchanges. Ideal property for a discreet investor or end user with an option to fully occupy or partially lease the premises. BC1 Zoning (Office & Industrial) permits various uses. Both the units are combined with a designated access to the 2nd Level. Main Level Features 1886 Sq Ft office space&1071 Sq ft Industrial space with 18 ft clear height on 306 Sq Ft Floor area &14 ft drive in loading door. Potential to add 2nd Drive in Door. 2nd Level Features, full of natural light 3146 sq Ft office space. Main Level industrial space can easily be converted to expand office space. Both Levels have private offices, meeting rooms, board rooms ,4 washrooms, Kitchenette. 4 designated parking spaces in front of the building & ample visitors parking in the complex. Please view the media tour.Floor plan and complete feature sheet is available.Electrical-Entry Main Service 600v/200Amp, 75Kva Transformer, Secondary Service 120/208v, Low Condo fee $947.76(both units) **EXTRAS** Excellent QEW Exposure and highway access at the Appleby and Walkers Line interchanges. BC1 Zoning (Office & Industrial) permits various uses (id:54662)
RE/MAX Real Estate Centre Inc.
35 Arthur Griffin Crescent
Caledon, Ontario
Show Stopper !! Perfect Multi-Generational Home P.L.U.S. Income Property $2,500 / month. P.L.U.S. In-Law Suite. This NEW home has it all. Bedrooms - 6 + 2 in bsmt. Washrooms - 7 + 2 in bsmt. ALL 6 bedrooms have an ensuite bath. 2 Bedroom Legal Basement Apartment Sep Entrance and Laundry. No Side Walk, 6 Car Parking. Wooded Lot. 7 Walk-In Closets, Custom Walk-In Pantry, Large Linen Closet and many other storage closets. High ceilings - Main Floor - 10' & 12' Ceilings, 2nd Floor and Basement - 9' Ceilings. Hardscape Around Entire Property Exposed Aggregate. Custom Roller Shades and Window Coverings Throughout. ALL Work in this Home has been Professionally Done, Including the Festive Outdoor Lights, NO Expenses Spared. Way Too Many Upgrades to Mention, and a Steal at Under $2.5 Million. **EXTRAS** 3 Fridge, 2 Stoves, 1 Dishwasher, 2 Clothes Washers, 2 Dryers, Water Softener, Pot Filler, All Window Coverings, Custom Roller Shades, Stair Runner, Closet Organizers, Pull Out Pantry Shelves, Biometric Lock, 6 Ceiling Fans, Upgraded ELF (id:54662)
RE/MAX Real Estate Centre Inc.
2568 Royal Windsor Drive
Mississauga, Ontario
A freestanding industrial building with outdoor storage land is available, featuring a 20' clear height and four oversized drive-in doors. Located in close proximity to major highways and industrial developments, the property includes big truck and trailer repair shop and approximately 1 acres of additional land currently used for outdoor storage. Recent upgrades include a roof replacement in 2021/2022, a newly fenced yard with an electronic gated entrance, new lights and poles in the yard, and a newly renovated office space. The property also generates approximately $11,000 per month in income from a Pattison billboard signboard, a propane station, and a three-bedroom house located at the front of the house. **EXTRAS** Additional 1,400 Sq.Ft. residential/commercial building not included in total area. (id:54662)
Intercity Realty Inc.
30 Queenpost Drive N
Brampton, Ontario
Interior luxury townhome in a serene setting view this stunning town home backing on to a picturesque ravine. This inventory home is part of an exclusive development with only 43 units. ** Spacious layout ** designed for modern living with ample natural light. Extensive landscaping that surrounds the scenic countryside. P.O.T.L. fee $161.00. Project known as Coppertrail Creek. **EXTRAS** Full Tarion Warranty. (id:54662)
Intercity Realty Inc.
116 Mill Street N
Brampton, Ontario
Don't miss this opportunity...2652 sq ft above grade, close to historic downtown Brampton, this brick 5 level back split semi-detached home offers lots of space and opportunity for a large family. Perfect for multigenerational living. The pie-shaped lot provides a large fenced back garden with no neighbours on one side. The convenient Foyer opens to the Living and Dining Rooms with laminate flooring. Spacious Kitchen with plenty of counter space and cabinetry. 3 upstairs Bedrooms and a 4-piece Bathroom. The Ground Level includes a super Family Room with patio doors to a huge deck that overlooks the fenced garden and door to the side yard. Your teenager or in-laws will enjoy the privacy of the spacious Bedroom and 4-piece Bathroom on this level. The original garage has been converted into a Rec Room on the Lower Level. 3 other rooms on this level work well as separate office spaces or extra bedrooms. The Basement Level includes a Rec Room, Laundry Room and various storage areas. A long wide driveway accomodates at least 4 cars. Property being sold in "as is, where is condition". (id:54662)
Royal LePage Real Estate Services Ltd.
12 Queenpost Drive
Brampton, Ontario
* Executive New Townhouse In Brampton ** End Unit ** Backing Onto Ravine Lot ** Extensive Landscaping That Surrounds The Scenic Countryside. This Private Neighbouhood Is Surrounded By Ravine On All Sides. Only 43 Homes In Entire Development In An Exclusive Court. Ready For Occupancy. The Brooks Model. Discover The Endless Amenities & Activities Across The City Of Brampton. Close Access To Hwy 407. Smooth Ceilings Throughout Ground, Main & Upper. P.O.T.L. Fee: $161.00. Project Is Registered. **EXTRAS** Project Known As Copper Trail Creek Homes. Builder Inventory (id:54662)
Intercity Realty Inc.
Lot 200 - 61 Goodview Drive
Brampton, Ontario
Welcome to the prestigious Mayfield Village. Discover your new home at " The Bright Side" community built by the renowned Remington Homes. Beautiful elegant home fronting to a park and backing onto green space. 2769 sq.ft. The Thorold Model. 9ft smooth ceilings on main and second floor. Open concept living. Luxury hardwood flooring on main, upper hallway and second floor family room. Electric fireplace in living room. Upgraded gorgeous kitchen with stacked upper cabinets and crown molding upgraded backsplash and cut-outs for 36" stove and with cut-out for wall oven and microwave. French doors out to your extra big backyard. 8ft doors throughout home. 200 Amp. This home has so many beautiful upgrades. Don't miss out on this home. **EXTRAS** Stacked uppers, with 30" wall oven/microwave combo unit cut-out. 36" cut-out for stove, deep fridge cabinet, double door pantry cabinet. Caesarstone countertop. Upgraded tiles in powder room, garage entry, laundry & ensuite. (id:54662)
Intercity Realty Inc.
Lot 209 - 43 Goodview Drive
Brampton, Ontario
Welcome to the prestigious Mayfield Village. Discover your new home at " The Bright Side " community built by the renowned Remington Homes. Beautiful elegant home fronting onto a park and backing to green space. 3264 sq.ft. The Minden Model. 9ft smooth ceilings on main and second floor. Open concept living. Luxury hardwood flooring throughout except where tiled. Gas fireplace in family room and waffle ceiling. Living room and dining with coffered ceilings, 8ft doors throughout home. 200 Amp. Walkout basement. This Home has so many beautiful upgrades. Don't miss out on this home. **EXTRAS** Upgraded tiles throughout. 5' hardwood flooring throughout except tiled areas. Upgraded kitchen cabinets. Soft close doors. SS vend hood. Quartz countertop in kitchen and bathrooms. Gas line rough-in for stove. Metal pickets on stairs. (id:54662)
Intercity Realty Inc.

