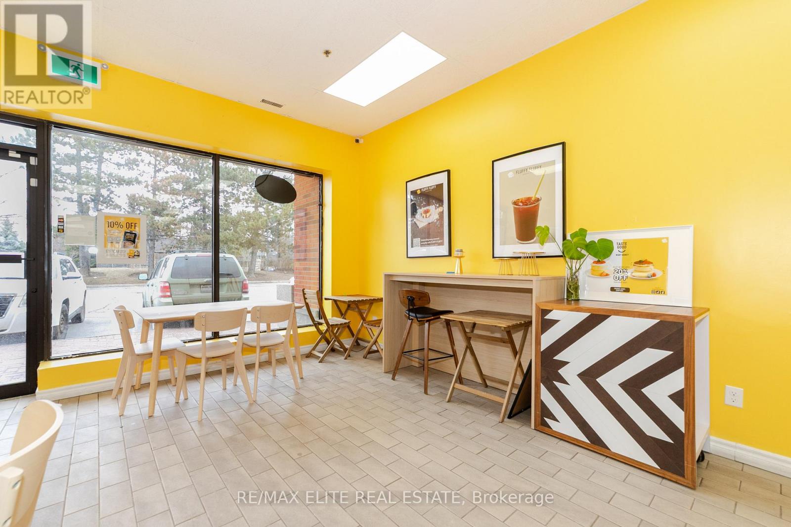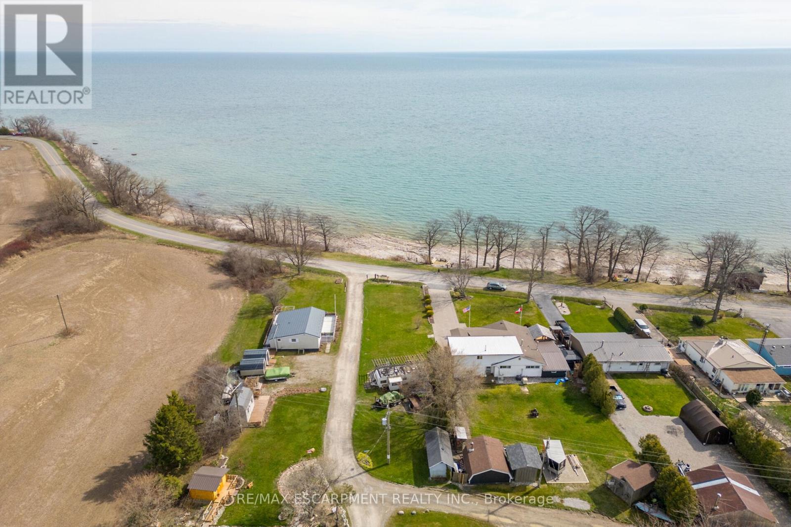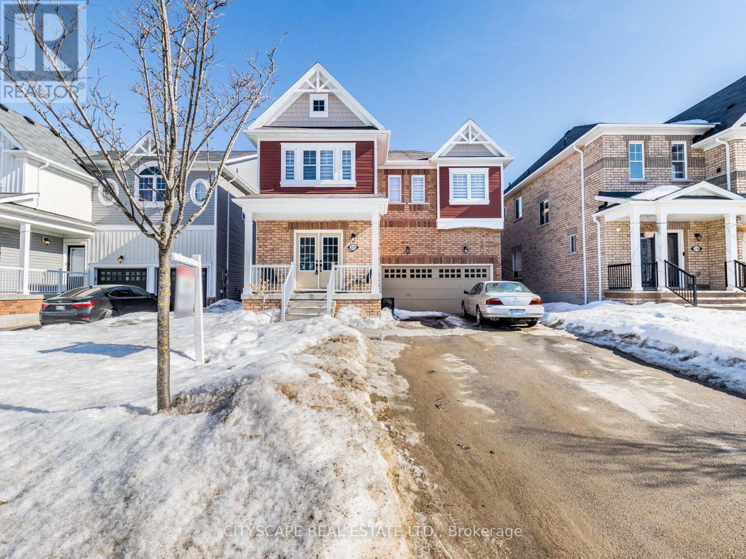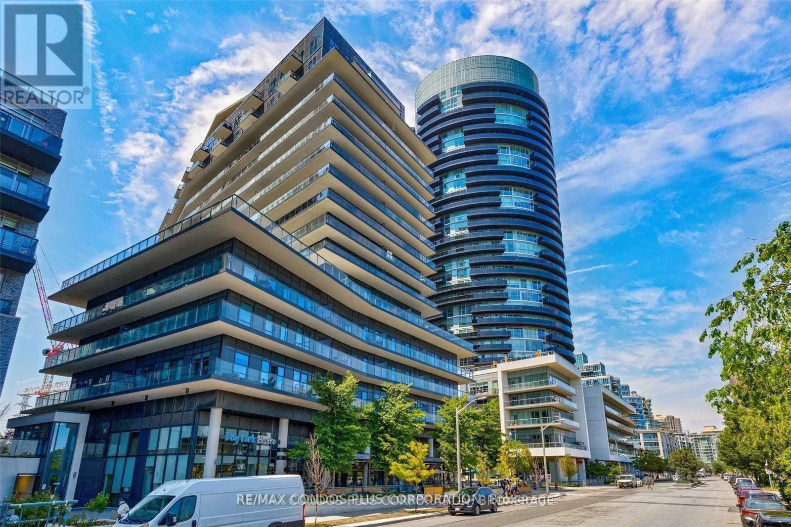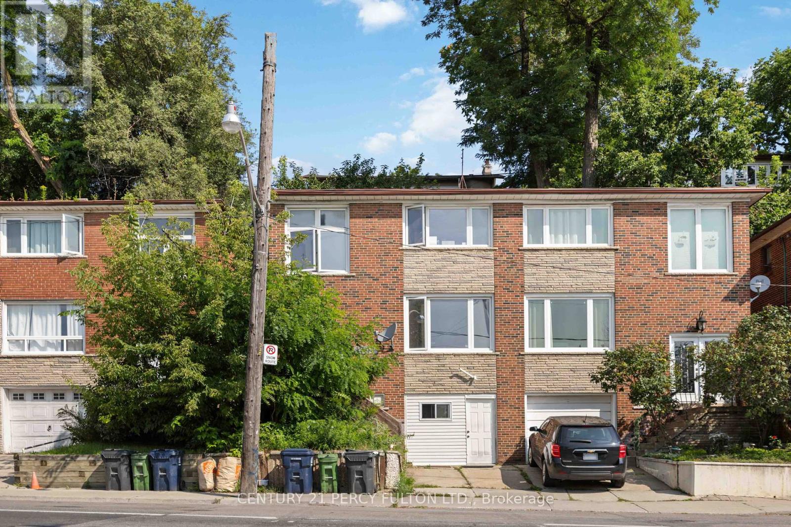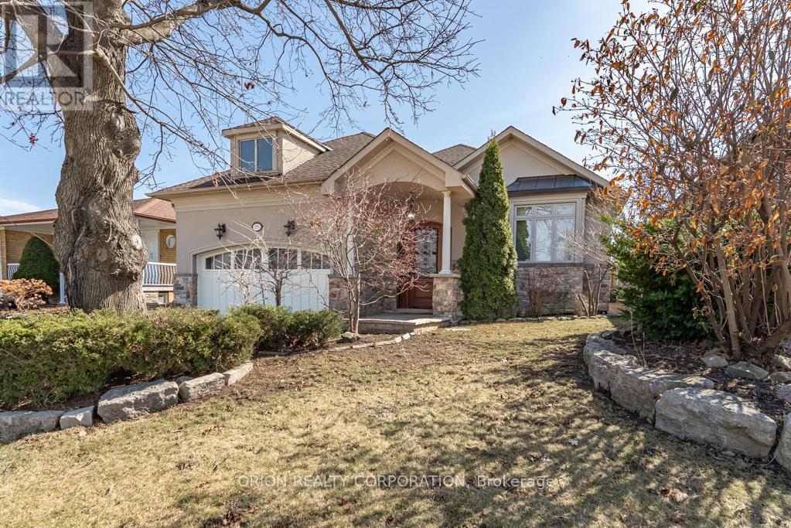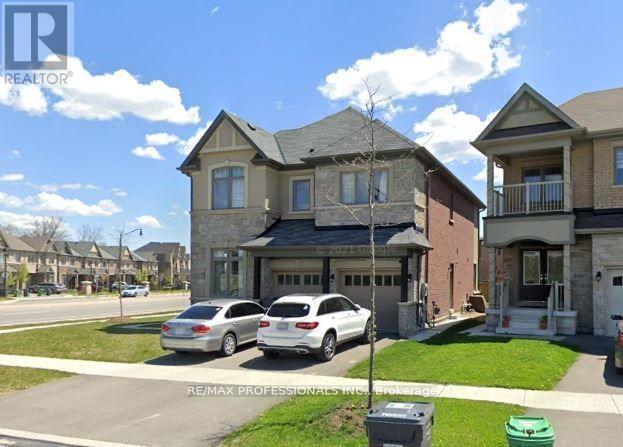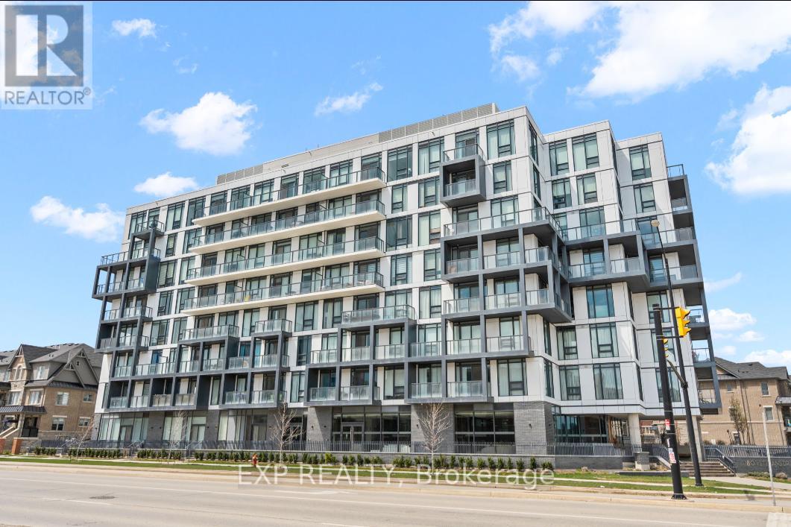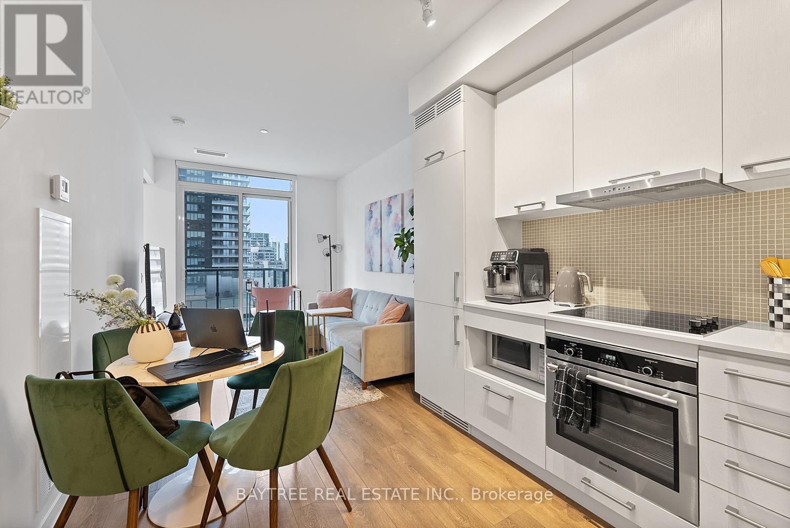7 - 1 Mintleaf Gate
Markham, Ontario
Well Established Bakery Located In Prime Location In Markham. Lot Of Traffics And Clientele Surrounded By mature neighbourhood. Turn-Key Business Without Necessary Experience. Very reasonable rent, good Lease Terms. Rare Opportunity Flexibility To Convert To Your Own Choice Of fast Food/Restaurant/Bakery/CAFE/ BUBBLE TEA etc. (id:54662)
RE/MAX Elite Real Estate
307 Lakeshore Road
Haldimand, Ontario
Irreplaceable, Rarely offered 44 x 220 building lot or Incredible getaway with gorgeous Lake Erie views on sought after Lakeshore Road. Enjoy all that Lake Erie & Selkirk Living has to Offer! This Ideally located corner lot includes frontage on Lakeshore Road and includes functional 1 bedroom trailer with front deck, detached shed, independent septic holding tank & cistern for water. Build your dream home or cottage retreat within minutes to Selkirk, Port Dover, beaches, Hoovers Marina, & easy access to Niagara, Hamilton, 403, QEW, & GTA. The perfect Lake Erie package at a realistic price! (id:54662)
RE/MAX Escarpment Realty Inc.
222 Irwin Street
Shelburne, Ontario
Welcome to 222 Irwin St.3100sqft of spacious open concept living with 3 FULL Baths upstairs. Each bedroom with ensuite bath. Loft can be converted to 5th bedroom. Separate living and family room. Modern kitchen concept with eat in kitchen and breakfast bar. mins to schools, highways, walmart, shopping centres and much much more. Do not miss your chance to own this beautiful home. Appliances are (as is). (id:54662)
Cityscape Real Estate Ltd.
217 - 39 Annie Craig Drive
Toronto, Ontario
Fully Furnished One Bedroom unit with a Fantastic View of the Lake and the City of Toronto, 624 Sq.Ft., 9 Ft. Ceilings, 1 Bedroom, 1 Bathroom, Parking And Locker. Excellent Location! Walking distance To Restaurants, Grocery Stores, Banks, Lcbo, Cafe's. Easy Access To Highway. Minutes From Downtown Toronto And Pearson Airport! (id:54662)
RE/MAX Condos Plus Corporation
1344 Davenport Road
Toronto, Ontario
Great Investment Opportunity Legal Duplex Newly Renovated in High Demand Location, Living/Dining Combination On Main Floor With Hardwood Floorings & Bathroom, Large Kitchen With Access Directly To Dining Area, Side Entrance From Main Level To Rear Of The Property, 3 Bedrooms On Second Floor With Hardwood Floors And Closet Space Complete With 4 Piece Bathroom, Finished Basement With Kitchen And Bathroom, 1 Car Parking, Transit At The Door, Shopping Near By, Must See Property, Located in Corso Italia (id:54662)
Century 21 Percy Fulton Ltd.
293 La Rose Avenue
Toronto, Ontario
An exceptionally rare find! Spacious and bright bungalow boasting over 4,300 sq feet of living space - 2,300 sf main floor and 2,000 sf finished basement. Rebuilt and transformed in 2007 using top-quality finishes, this home features a sprawling main floor with nine-foot ceilings and spacious living areas that are filled with natural light. The designer eat-in kitchen with custom cabinetry and centre island, opens to a large family room with fireplace and walks out to the south-facing, landscaped yard. Three bedrooms including a spectacular primary suite featuring a cathedral ceiling, full ensuite and a generous walk-in closet. The fully finished lower level is equally impressive and provides an extraordinary opportunity for multi-generational living. A substantial kitchen with dining area and fireplace, bedroom, bathroom and two separate living areas along with a full laundry room and generous storage areas make this a unique and exceptional home. Fantastic location - steps to transit, top-rated schools, walking and biking trails, parks, tennis court, community pool and library. Easy access to highways and minutes from Pearson Airport. (id:54662)
Orion Realty Corporation
3 - 136 High Park Avenue
Toronto, Ontario
Welcome to 136 High Park. Stunning, newly built home in the heart of one of Torontos most coveted neighborhoodsHigh Park. This spacious residence offers the perfect blend of modern luxury and timeless charm, with a prime location just steps away from Torontos beloved High Park, its beautiful trails, serene lakeside views, and recreational facilities. This beautifully designed home spans 2 levels, providing plenty of room for families or professionals seeking space and comfort. It boasts expansive living areas, 2 generously sized bedrooms & 3 Modern bathrooms, making it the perfect fit for a growing family or anyone looking for more room. House features a bright, open-concept layout with large windows that flood the space with natural light. The chef-inspired kitchen is equipped with high-end stainless steel appliances, a large island, and custom cabinetry. The living and dining areas are perfect for both entertaining guests or enjoying cozy nights at home. Property features top-tier finishes throughout, including hardwood floors, sleek modern fixtures, and designer touches that make every space feel sophisticated and elevated. (id:54662)
RE/MAX Paramount Realty
Bsmt - 232 Rivermont Road
Brampton, Ontario
Almost new Legal 2 Bedroom Basement Apartment. New Appliances, New Floors, 3 Piece Washroom, New Laundry Appliances, Exclusive Use Laundry In Basement Just For Tenants, Newer Kitchen With Stainless Steel Appliances, Two Car Parking On Driveway. **EXTRAS** This Is A Legal 2 Bedroom Basement Apartment! This Home Is In South West Brampton Close To Mississauga Border. Close To Hwy 407. Close To All Amenities, Tenant Pays 40% Of Utilities. (id:54662)
RE/MAX Professionals Inc.
806 - 180 Veterans Drive
Brampton, Ontario
Welcome To The Stunning One-Of-A-Kind M Condos By Primont Homes. This Stunning 2 Bed/2 Bath Unit With Over 800 Sq Ft Of Quality High-End Finishes. This Unique 10Ft Ceiling Unit Is Open, Bright & Spacious. Floor Plan Offers A Sleek Kitchen W/ Quartz Counters & S/S Appliances. The Living Space Is Rich With Sunlight & Access To The Large Balcony W/ Stunning Views. Primary Bedroom Features Floor/Ceiling Windows, W/I Closet And Chic Ensuite. Building Amenities Feature Gym, Meeting Room, Visitors Parking & Electrical Car Charging Station. Located In A Vibrant Community Near Mt Pleasant Go St., Transit, Shopping, Groceries, Easy Access To Hwy 401 For Those Who Commute. Don't Miss Your Chance To Own This Beauty. Will Not Last! (id:54662)
Exp Realty
1795 Innisbrook Street
Innisfil, Ontario
**Your Dream Ranch Bungalow in Innisbrook Estates** Luxury Living Redefined** Step into unparalleled elegance with this custom-built ranch bungalow located in the serene community of Innisbrook Estates. Nestled in a quiet neighbourhood, this stunning residence offers easy access to Highway 400, making your commute to the city effortless. Spanning over 2,500 sq. ft. above grade plus a fully finished basement, this home has nearly 4,500sqft of total living space and is designed for both relaxation and entertaining. As you enter, you'll be greeted by a breathtaking great room featuring a soaring 14-foot ceiling and large windows that bathe the space in natural light, creating an inviting atmosphere perfect for gatherings. The custom kitchen is a chef's delight, boasting exquisite travertine floors, top-of-the-line appliances and ample space, making it a culinary haven for the passionate cook. Retreat to the expansive primary bedroom, set away from the 2 other main floor bedrooms and includes a stylish feature wall and a lavish 5-piece ensuite complete with a soothing soaker jet tub. You'll also enjoy exclusive access to a secluded hot tub area -- your private oasis awaits. The fully finished basement, transformed in 2021, is an entertainer's dream. It showcases a stunning wet bar, a spacious rec room, bedroom, full bath & gym (or 5th bed if pref). With in-law suite potential and a convenient walk-up from the garage, versatility is at your fingertips. Set on nearly 1 acre of pristine property, this home offers the tranquillity of mature trees for privacy. The heated in-ground saltwater pool, complete with a serene waterfall and elegant exterior lighting, provides the perfect backdrop for unforgettable summer gatherings. This exquisite ranch bungalow combines luxurious living with functionality in a location that balances convenience and community. Don't miss the chance to experience a lifestyle of comfort and sophistication. Schedule your private showing today! (id:54662)
Keller Williams Experience Realty
1901 - 87 Peter Street
Toronto, Ontario
Prime Location Walking Distance To Ocad University, Financial District, Queen West, King West, Public Transit And Toronto's Waterfront. TTC accessible via King and Queen streetcars, walking distance to St. Andrew Station (Line 1 subway). Built-In State Of The Art Appliances With Floor To Ceiling Windows. Efficient Floor-Plan With Hardwood And Tile Flooring. South view with lots of natural light! L shaped kitchen with ample counter space and storage. (id:54662)
Baytree Real Estate Inc.
208 - 4005 Don Mills Road
Toronto, Ontario
Large renovated Corner Stacked Town apartment on 2 levels Nestled In the Highly Sought-After Area Of North York - Hillcrest Village. This Spacious apartment has 3 Bedrooms, 2 Bathrooms and is Move-In Ready, This Unit Has Been Renovated. Quartz Kitchen Countertops & Backsplash , Double Sink, Fridge Ice Maker, Hood vent, Dishwasher. New Laminate Flooring , Pot lights Throughout. Large terrace like balcony. Building Amenities Include A Recreation Centre With Fitness Room, Indoor Pool And Newly Renovated Party Room, Walking Distance To Schools, Shopping, TTC, Parks, & Minutes To GO Train and 401/404/407. Rent includes Utilities. Furniture included for $4350. ** Landlord is wiling to add a door to the den to make it a bedroom.** (id:54662)
RE/MAX Professionals Inc.
