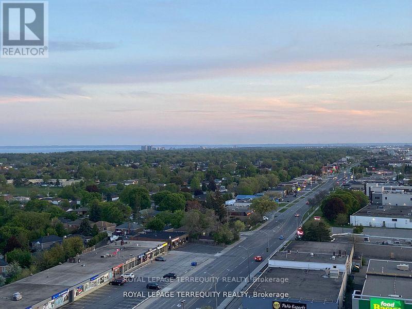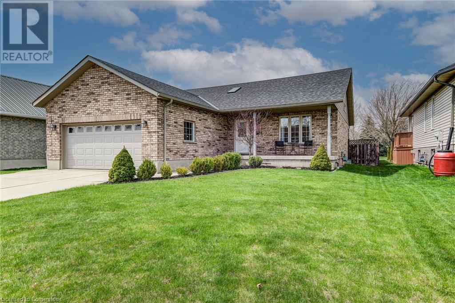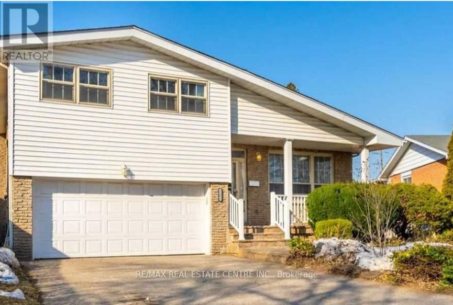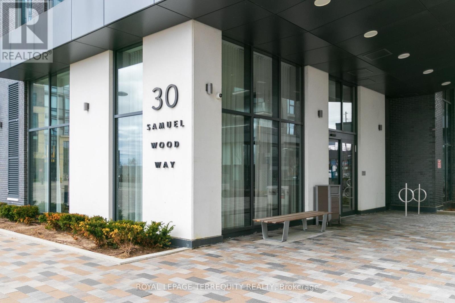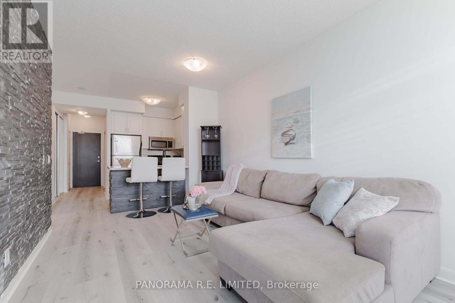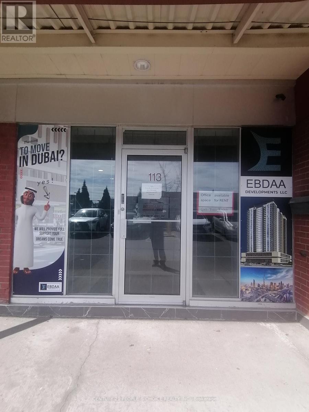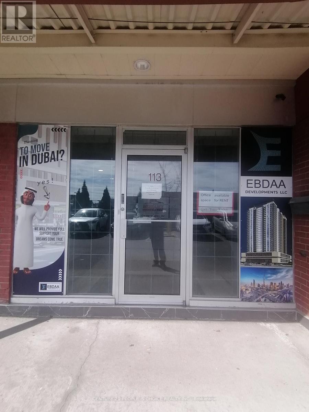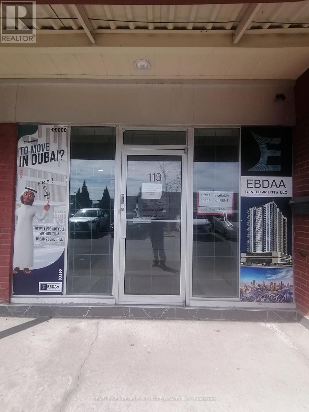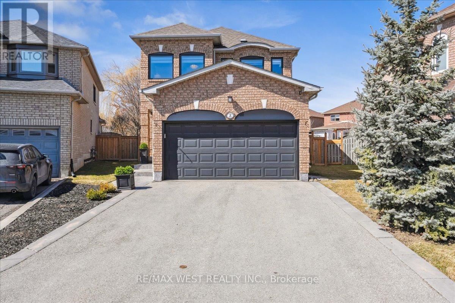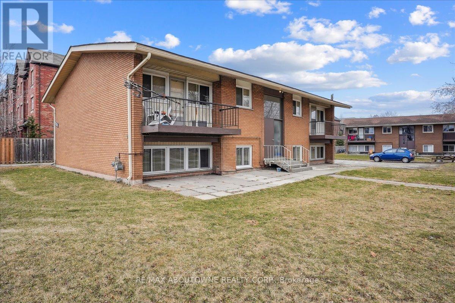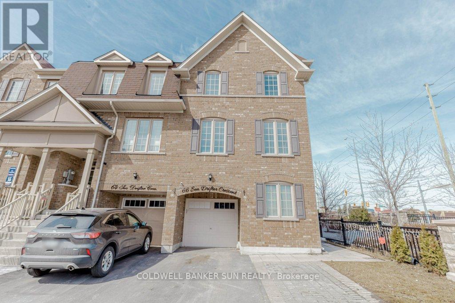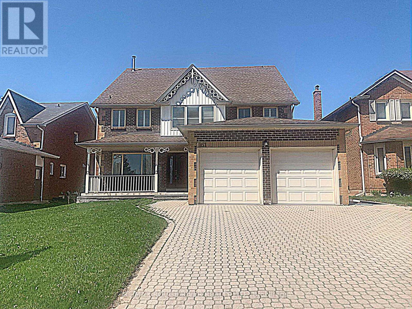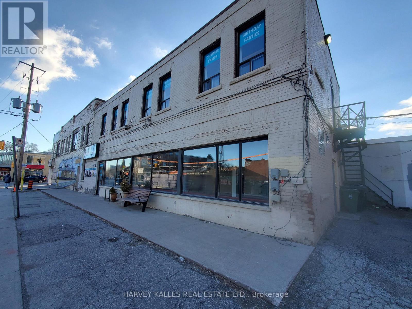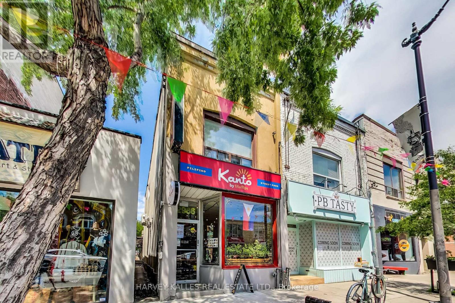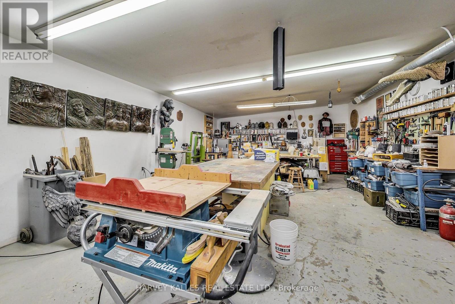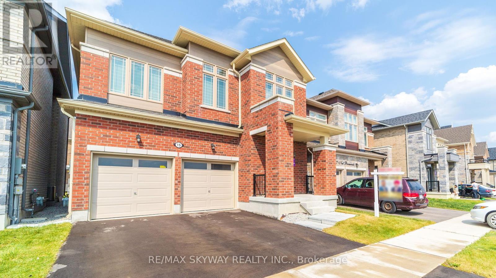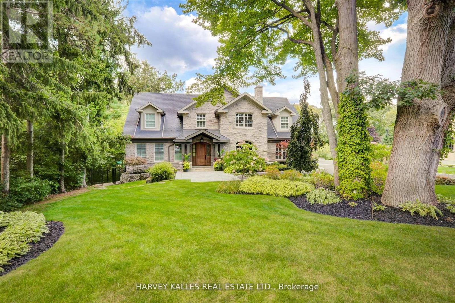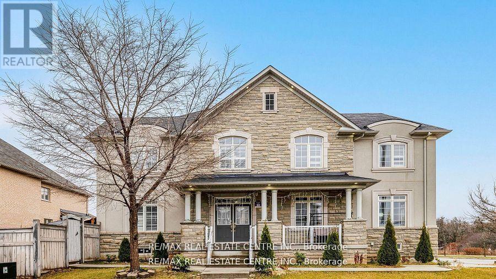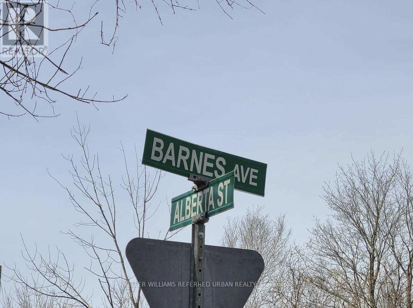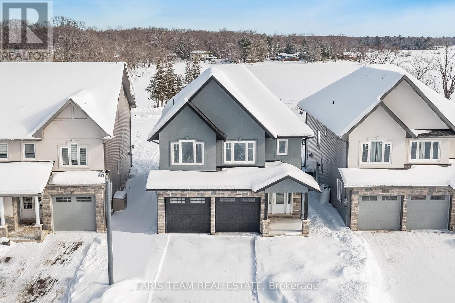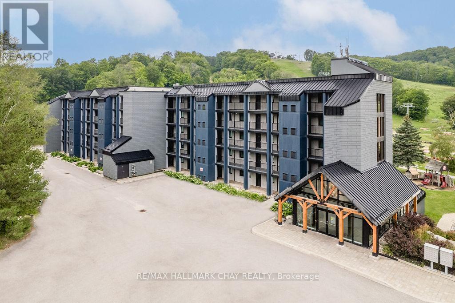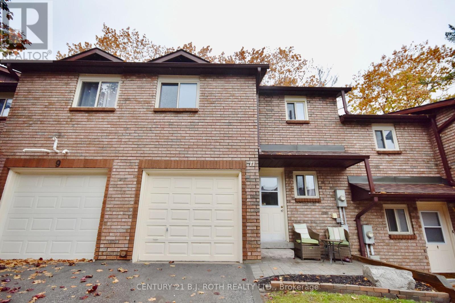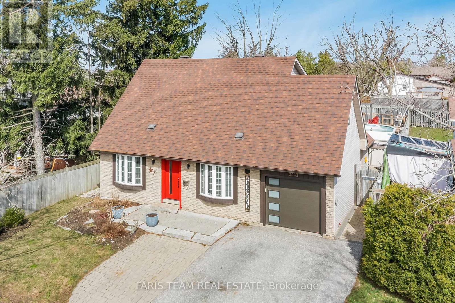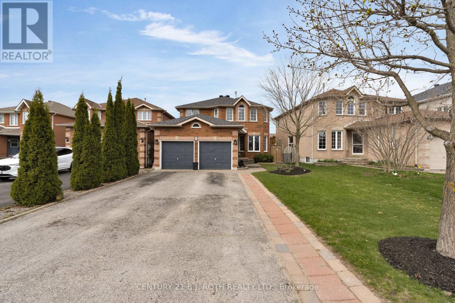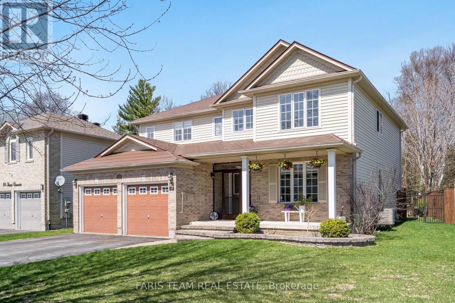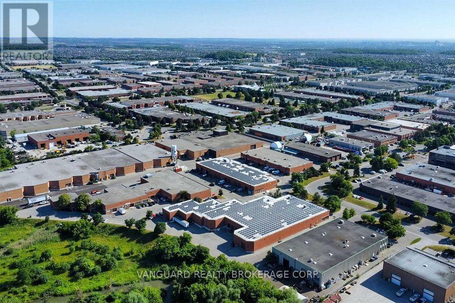136 Moore Avenue S
Waterloo, Ontario
Welcome to 136 Moore Avenue South—a rare and versatile mixed-use property perfectly positioned just minutes from Uptown Waterloo with RMU-20 zoning. Occupying approximately 0.26 acres, this property offers an exceptional blend of fully leased office space, two stable residential units, and a well-established, owner-operated self-storage business. With consistent income streams and long-term residential tenants, this is an ideal opportunity for investors looking for both immediate cash flow and long-term potential. The current owner occupies the majority of the property and is flexible—ready to vacate immediately or stay on as a tenant to continue operating the successful storage business, depending on the buyer’s goal. Currently, the rooftop solar panels deliver a yearly boost of income, but in just a few years, they'll transition to supplying clean, renewable hydro energy. Sellers willing to sell an adjacent property in addition (86 Waterloo). Whether you're an investor seeking a reliable asset or an entrepreneur ready to expand your portfolio, this property delivers flexibility, location, and value. (id:59911)
Citimax Realty Ltd.
5620 Cortina Crescent
Mississauga, Ontario
Location, Location, Location, Approximately 1500 Sq ft Above Grade, Aggressively Priced To Sell According To Today's Market. Well Maintained, Renovated And One of The Largest, Semi Detached House Located In The Heart Of Mississauga. Finished Basement With A 3 Pc Washroom & Easy Potential For a Separate Entrance. Spacious Rooms Are The Key Selling Features For This Property. New Hardwood Floors Throughout The House. No Carpet Anywhere. Renovated Kitchen Features New Quartz Countertop, Potlights, Ceramic Backsplash and A Brand New Stove, New Ceramic Tiles, New Washroom Vanities, Newer Washer & Dryer, Recently Painted Throughout, Spacious Cold Room, Covered Front Porch, Bay Window In The Dining Room, And A Retractable Awning In the Backyard, Driveway Can Easily Accommodate 2 Large Cars And There is No Sidewalk, Spacious Garage With A Door Changed 5 Years Back, This Home Is Within Walking Distance To Great Schools, A Library, Parks, Shopping, And Public Transit. And With Easy Access To Highways 401, 427, 410 & 407 And Few Minutes To Square One & Heartland (id:59911)
RE/MAX Real Estate Centre Inc.
17 Manitoba Place
Brampton, Ontario
**Entire House including Basement for Rent **. Rare Main Floor WITH full Bathroom & Room /Den. Spacious & Beautiful Semi Detached in Prime & Convenient Area. Quite & Family Friendly Neighborhood. Steps to the schools. Minutes to Rec Centre, Hwy 410, Groceries, Banks, Shopping etc. ** Main Floor WITH full Bathroom & Room /Den ** Ideal for working from Home or Seniors. A Huge Kitchen. Spacious Primary Bedroom With En-suite Bath, Large Finished Basement With a Bathroom. 2 Car Drive-way. 3 Full Washrooms+ Powder room in Basement. (id:59911)
RE/MAX Millennium Real Estate
1411 - 55 Speers Road
Oakville, Ontario
Welcome to Rain & Senses Condominiums. This stunning and bright 1 bedroom suite in the heart of Kerr Village includes 1 parking space and 1 storage locker. This suite features a generous sized bedroom with large closet and balcony; living area open to second balcony with breathtaking south west views; contemporary design and decor with 9 foot ceiling; ensuite laundry with full size stacked front load washer and dryer; granite counters; stainless steel appliances; quality cabinets; and laminate flooring throughout. Enjoy the fabulous recreational building facilities. Close to amenities and Oakville Go Station. Available July 1st. Minimum 1 year lease. Tenant pays for hydro and water. Landlord may interview. Any false misrepresentation on application will be reported. Note: Photos taken prior to current tenant occupancy. (id:59911)
Royal LePage Terrequity Realty
935 Baker Avenue S
Listowel, Ontario
Welcome to 935 Baker Avenue South in Listowel—a well-maintained bungalow offering 3+1 bedrooms, full baths, and a peaceful, family-friendly neighborhood setting. Step inside to soaring ceilings, fresh carpet throughout the main living area (2025), and an open-concept layout filled with natural light. The kitchen boasts ample cabinetry, stainless appliances, and a seamless flow to the dining area and great room perfect for everyday living or entertaining. The finished lower level includes a spacious rec room, additional bedroom, full bath with soaker tub and separate shower, plus abundant storage. Outside, enjoy a fully fenced backyard with a barrel sauna for year-round relaxation, a large patio area, and a garden shed. The attached double garage and wide driveway offer great functionality. Located close to Westfield Elementary, the Steve Kerr Memorial Complex, and just minutes from downtown amenities, parks, and Listowel Golf Club. This home delivers space, comfort, and a serene lifestyle. (id:59911)
RE/MAX Twin City Realty Inc.
168 Ashridge Court
Mississauga, Ontario
Welcome to this spacious 3 bedroom, two storey Semi-detached on a large corner lot in the sought after community of Rathwood! This home was wonderfully maintained by the original owner! This home is bright and spacious, features newer beautiful bay windows which let in much light, family sized eat-in kitchen, lead into the open concept living dining room. Second level feature three spacious bedrooms plus a main 4 piece bathroom. The primary bedroom has a large walk-in closet and ensuite 4 piece ensuite. The lower level has a lovely recreation room with a cozy wood burning stove, walk-out to an oversized fully fenced back yard. This area could also be used as a separate suite for in-law or income potential. Laundry and storage are also found on this level. New roof with lifetime shingles, complete with 12 year warranty( 2021), new garage door with remote, newer casement windows. Close to fabulous amenities, walk to Square One, Transit, Highways, Sheridan College, Schools, Recreation Centers, Amazing Restaurants and Much more! You can't beat the LOCATION. (id:59911)
Right At Home Realty
2252 Kilgorie Court
Mississauga, Ontario
**ATTN: Buyers, Investors, Builders, Developers** This Power of Sale home, located in the highly sought after Lakeview community, is just minutes away from Toronto. Home is a detached, 4 level side split and has 3+1 Bedrooms, 4 Bathrooms and boasts over 2000 Sqft of above grade living Space with an additional 727 Sqft Of finished living area in the basement. Home sits on an irregular sized lot with estimated dimensions of: 43.75 ft x 196.59 ft x 126.85 ft x 64.33 ft x 101.21 ft. Home is being sold in as is, where is condition, under Power of Sale. (id:59911)
RE/MAX Real Estate Centre Inc.
7477 Doverwood Drive
Mississauga, Ontario
Well-maintained 2bed bsmt unit. Quick possession and is ideal for a couple and working professionals. The unit features a private separate entrance and includes one outdoor parking space. All utilities are included: gas, hydro, water, and high speed internet. Private in-suite laundry is provided for your convenience. The unit has a generous living/family room with ample natural light, a large primary bedroom with a closet, and a second bedroom with a closet - ideal for a guest room or office. The clean, functional kitchen and full bathroom complete the unit. Close to major highways, including the 401, minutes from Toronto Pearson International Airport, near parks, trails, community centres, and Meadowvale Town Centre, and within walking distance to schools and public transit. This is a quiet and family-friendly neighborhood, perfect for comfortable and convenient living. Requirements: First and last month's rent and references are required. Private message me if you would like more information. (id:59911)
Ipro Realty Ltd.
717 - 475 The West Mall
Toronto, Ontario
Picture-perfect, renovated and spacious 3-bed, 2-bath condo with stunning panoramic south views. This is a turn-key unit at the impressive 'Sunset West' condos. An excellent financial alternative to home ownership! Features include laminate flooring, a renovated kitchen with stainless steel appliances, two beautifully renovated bathrooms, locker and 2 side by side parking spots! Sun-filled living with a private balcony. Open concept design: ensuite laundry, storage, and no carpeting. Maintenance fees include all utilities + Rogers hi-speed infinite internet! Prime location, close to TTC, airport access, major highways, and diverse shopping. (id:59911)
Real Broker Ontario Ltd.
241 Eileen Avenue
Toronto, Ontario
Welcome to 241 Eileen Avenue and a wonderful opportunity to create your own personal space. This solid, two-storey, 3-bedroom home is located on a quiet and safe street with a connected community. Semi on a large lot with a solarium addition that has a walkout to a fenced backyard. Fantastic location. Close to schools, shopping, public transit, walking and bike trails, parks, golf courses and the Junction and Bloor West Village. Do not miss this opportunity. (id:59911)
Homelife/local Real Estate Ltd.
1911 - 30 Samuel Wood Way
Toronto, Ontario
Welcome to The Kip 2! This 1 Bedroom 1 Bath Unit offers a modern open-concept kitchen with under-cabinet lighting, quartz countertops and backsplash, and stainless steel stove, fridge, dishwasher & over-the-range microwave hood fan. Enjoy laminate flooring throughout the unit, and a large balcony that spans the entire unit - ideal for relaxing or entertaining. Spacious bathroom features an oversized laundry closet complete with full-size washer and dryer. Speaking of storage, there's also a locker that comes with this unit, and the primary bedroom closet is outfitted with closet organizers for maximizing space. A Great Location! Steps to Kipling Transit Hub - TTC Subway, Go Train & MiWay Bus Terminal. Minutes to Hwy 427/401/QEW, and Pearson Airport. Close to Cloverdale Mall, Farm Boy, Restaurants, Coffee Shops, Islington Golf Club, etc. Building amenities include: Fitness Centre, Rooftop Terrace with BBQs, Pet Wash Station, Party Room, Guest Suites & Concierge. This condo is the perfect choice, whether you're searching for a first home or a savvy investment opportunity! (id:59911)
Royal LePage Terrequity Realty
207 - 235 Sherway Gardens Road
Toronto, Ontario
Incredible and Fully Renovated Rare 2-Bedroom Plus Den, 2 Bathroom unit at One Sherway. One of the best layouts in all of the towers. Featuring 9Ft Ceilings, High Quality Vinyl Flooring throughout the entire unit, Newer Kitchen W/Quartz Countertops and Backsplash. Great Primary Bedroom with 2 Closets (one is a walk-in closet) and a renovated 4-Piece Ensuite Bathroom. The 2nd Bedroom is also quite spacious with another walkout to the balcony, large closet, and across from the 2nd renovated full Bathroom. The Multi-Purpose Den is a rare separate room and can be used as a Home Office, Sleeping Room and more! Enjoy resort-style amenities and steps from upscale Sherway Gardens, TTC, Go Train access, and more. This unit has been updated top to bottom and truly one of the best units at One Sherway. It's a Must-See! (id:59911)
Panorama R.e. Limited
103 - 62 Sky Harbour Drive E
Brampton, Ontario
Welcome to your new home! This cozy 1 bedroom + den condo in the heart of Brampton West offers the perfect combination of comfort and convenience. Key Features: 1 Spacious Bedroom: Enjoy natural light and plenty of space. Modern Washroom: Well-appointed for your convenience. Open-Concept Living Area: A warm and inviting atmosphere perfect for relaxation and entertaining. Fully Equipped Kitchen: Features stainless steel appliances and ample cabinet space. In-Suite Laundry: For added convenience. Private Terrace: Perfect for enjoying outdoor views and relaxing. Den: Provides additional space for work, study, or extra storage. Parking: One dedicated parking spot included. Lease Terms: Ideal Tenants: Owners prefer AAA+ tenants who are non-smokers, have no pets, and are ready to take good care of the property. Application Process: Rental applications are welcome and will be reviewed. The owners reserve the right to interview potential tenants to ensure a good fit. (id:59911)
Ipro Realty Ltd
1414 - 103 The Queensway
Toronto, Ontario
Experience the epitome of luxury living at NXT Condos at 103 The Queensway. This incredibly spacious and well laid out 944 Sq Ft unit features 2 bedrooms, 2 full bathrooms, and is a corner suite with floor to ceiling - wall to wall windows allowing for an abundance of natural light to pour in all day long. Enjoy the highly functional floor plan that flows so beautifully from room to room. Other features include 9ft ceilings, upgraded floors throughout, and huge open wrap-around balcony with three access points; from the kitchen, living room, and primary bedroom! Look out to one of the best views in the city from the South looking at Lake Ontario, the East looking at the Toronto city skyline and high park's Grenadier Pond, and the suburbs to the North. While at home, enjoy the building's abundant amenities including two gyms, indoor and outdoor swimming pools, a tennis court, theatre room, a Huge Party Room, and a 24 hr convenience store. What's the best part of living at NXT? The community. The people that live here are amazing. Enjoy chic, functional, and true community living in one of the most sought after neighbourhoods in Toronto - High Park-Swansea. (id:59911)
RE/MAX Experts
705 - 412 Silver Maple Road
Oakville, Ontario
Never Lived-in, one of the largest 3 Bedroom, 2 washroom luxury condo in The Post Condos, Oakville. 7th floor unit with amazing South East view, huge terrace. Bright and spacious. Close to malls with stores like Longo's, Canadian Tire, Walmart, Home Sense etc. Minutes to Hwys 403 and 407. (id:59911)
Century 21 Green Realty Inc.
113 #room 2/3/4 - 127 Westmore Drive E
Toronto, Ontario
Brand new Office Rooms For Rent, Room # 2/3/4 Available Immediately In North Etobicoke on main & 2nd floor with reception area .Close To Highway 401, 427, & Hwy 27. Near Rexdale Jamia Mosque. Mini Kitchen And 2PC Wash Room. Great For Professionals Like Medical, Dental, Pharmacy, Lawyer, Immigration Office, Mortgage Brokers, Accountants, Travel Agents, Employment Agencies And Many More. Walking Distance To Etobicoke General Hospital, New L.R.T Coming On Finch Ave. (id:59911)
Century 21 People's Choice Realty Inc.
113 # Room 1 - 127 Westmore Drive E
Toronto, Ontario
Brand new Office Rooms For Rent, Room # 1 & more Available Immediately In North Etobicoke on main & 2nd floor with reception area .Close To Highway 401, 427, & Hwy 27. Near Rexdale Jamia Mosque. Mini Kitchen And 2PC Wash Room. Great For Professionals Like Medical, Dental, Pharmacy, Lawyer, Immigration Office, Mortgage Brokers, Accountants, Travel Agents, Employment Agencies And Many More. Walking Distance To Etobicoke General Hospital, New L.R.T Coming On Finch Ave. (id:59911)
Century 21 People's Choice Realty Inc.
113 #room 5 - 127 Westmore Drive E
Toronto, Ontario
Brand new Office Rooms For Rent, Room # 5 Available Immediately In North Etobicoke on main & 2nd floor with reception area .Close To Highway 401, 427, & Hwy 27. Near Rexdale Jamia Mosque, Mini Kitchen And 2PC Wash Room. Great For Professionals Like Medical, Dental, Pharmacy, Lawyer, Immigration Office, Mortgage Brokers, Accountants, Travel Agents, Employment Agencies And Many More. Walking Distance To Etobicoke General Hospital, New L.R.T Coming On Finch Ave. (id:59911)
Century 21 People's Choice Realty Inc.
113 - 127 Westmore Drive
Toronto, Ontario
Brand new Office Rooms For Rent Available Immediately In North Etobicoke main & 2nd floor with reception area .There are all together Nine offices available .Close To Highway 401, 427, & Hwy 27. Near Rexdale Jamia Mosque. Mini Kitchen And 2PC Wash Room. Great For Professionals Like Medical, Dental, Pharmacy, Lawyer, Immigration Office, Mortgage Brokers, Accountants, Travel Agents, Employment Agencies And Many More. Walking Distance To Etobicoke General Hospital, New L.R.T Coming On Finch Ave. There are five individuals offices available for rent on same floor. (id:59911)
Century 21 People's Choice Realty Inc.
2 Waterbury Street
Caledon, Ontario
*Luxurious, Fully Renovated Executive Home On Massive Premium Pie-Shaped Lot In Sought After South Bolton Court Location*Completely Upgraded With Designer Finishes Throughout* Bright, Spacious Open Concept Layout*Custom Chef's Kitchen With Stainless Steel Built In Double Ovens, Gas BI Stove Top, Granite Counters, Large Centre Island W/ BI WIne Fridge, Custom Contemporary Cabinetry, Pull Out Drawers, Pots/Pans Drawer, Pantry*Spacious Primary Bedroom Retreat With Spa Like 4PC Ensuite, Glass Shower, Walk In Custom Closet*Fully Finished Basement* Private Deep Tree Lined Lot In Rare Court Location* Walking Distance to Public/Catholic Schools, Parks, Shops* (id:59911)
RE/MAX West Realty Inc.
2300 Saddlecreek Crescent
Oakville, Ontario
Welcome to this beautiful 1872 sqft freehold corner unit townhouse offering 4+1 spacious bedrooms, 3+1 bathrooms, and a fully finished basement, providing plenty of room for your family. The sunlit end-unit design features a carpet-free layout, second floor laundry, and a fully fenced backyard for added privacy. Located in a fantastic, family-friendly neighborhood with nearby parks, playgrounds, and highly ranked schools, including Emily Carr Elementary and Garth Webb Secondary. You'll also be within walking distance to Oakville Trafalgar Hospital, convenience stores, banks, medical center and plaza. A wonderful home with everything you need for a comfortable living! Available immediately! (id:59911)
Exp Realty
2 - 2354 Queensway Drive
Burlington, Ontario
Welcome to your newly renovated 2-bedroom, 1-bathroom apartment in the heart of Burlington! This modern unit offers a perfect blend of comfort and convenience, ideal for both professionals and small Location is everything, and this apartment delivers. Positioned in a friendly neighborhood, youre just a stone's throw away from Burlington's vibrant downtown. Here, you can explore a variety of shops, cafes, and restaurants. For outdoor enthusiasts, the nearby waterfront offers scenic views, walking trails, and parks.Transit is a breeze with easy access to Burlington GO Station, making commutes to Toronto or Hamilton quick and stress-free. Major highways are also within close proximity, ensuring that all of Ontario is within easy reach.This apartment is not just a place to live; it's a lifestyle. Experience the perfect mix of urban convenience and natural beauty in Burlington, where every day feels like a getaway. Don't miss out on making this delightful apartment your new home! (id:59911)
RE/MAX Aboutowne Realty Corp.
66 Sea Drifter Crescent
Brampton, Ontario
Welcome To This Charming 3+1 Bedroom Freehold Townhouse in high demand area . This beautiful property features a spacious layout with a main floor offering generous living areas, including a cozy living room, bright kitchen, and dining area perfect for family gatherings.Walking distance to shopping. Hardwood flooring on main floor and matching staircase with iron pickets. Central air condition. Walkout Basement.Dont miss your chance to own this perfect family home. Schedule a viewing today! (id:59911)
Coldwell Banker Sun Realty
1161 Glenashton Drive
Oakville, Ontario
The ultimate family home! Featuring 6 bedrooms, 3660 sq ft Dunvegan model on a 50-ft lot. This stunning, 1-owner home is perfect for a growing family or multi-generational living. Fantastic location steps to the top-rated Iroquois Ridge High School & Iroquois Ridge Community Centre; close to Oakville Place, the "Uptown Core" & an amazing park system. Transportation is fast & easy: Oakville Transit Route 20 travels Glenashton (right past the property) every 30 minutes plus there's ready access to Hwy 403, 407 & the QEW. The grand entry is punctuated by a dazzling vaulted ceiling, 3 stories tall & crested by a cascading Murano crystal chandelier. Main level is a classic floorplan: an expansive living room features a huge picture window overlooking the verandah; family room with an authentic wood-burning fireplace; & separate formal dining room with hardwood floors & a pretty bay window. The modern kitchen includes a large eat-in area with walk-out to the pool; tons of cabinets, a large centre island, granite counters & premium appliances, including a 6-burner gas stove & chef's range hood. Main floor laundry/mudroom has direct garage access. Crown moulding in the living room & the dining room; hardwood main floor hallways. A dreamy Scarlett O'Hara staircase lands at the 2nd floor with a luxurious primary suite: ensuite bath includes his & hers vanities & straight-in shower; walk-in closet; & dressing room (or office) with Juliette balcony & wardrobe. Three more bedrooms & another full bath round out the 2nd floor. Third floor includes a comfortable sitting area (overlooking everything!); 2 bedrooms; full bath & a unique & functional skylight. Basement is finished with a huge rec room (pool table negotiable); gym area; & servery/store room with 2 sinks, cabinets & closets. California shutters abound. Outside, extra-wide paving stone driveway but the main event is the beautiful heated inground pool, well-maintained & ready for years of great fun and memories. Enjoy! (id:59911)
RE/MAX Rouge River Realty Ltd.
Main Fl - 406 Pacific Avenue
Toronto, Ontario
High visibility Corner Location In The Centre Of The Junction District. Over 40 Ft Of Street Frontage! High Traffic Intersection. 1785 Sq Ft Main Floor With Massive Window Display & Full High Ceilings. Idea For Retail, Gallery, Art Studio, Restaurant, Bar, Lounge, Spa, Yoga/Fitness Centre. Very Popular And Progressive Neighbourhood. This Is A Prime Address At Popular Corner On The Main Thoroughfare In The Junction. (id:59911)
Harvey Kalles Real Estate Ltd.
2986 Dundas Street W
Toronto, Ontario
Ideal central spot in the thriving and popular junction! Prime location. Tastefully renovated with newer flooring, washrooms and finishes. Charming exposed brick setting. Updated and modernized utilities. Plenty of seating area. Ideal for restaurant, cafe, retail, gallery, etc. The junction is one of the most highly sought-after neighbourhoods in downtown Toronto. Many new developments nearby **EXTRAS** Additional basement space of approximately 800 sq ft. with 1 additional washroom. Easy access to rear of building with up to 3 parking spots at rear. Tenant to verify measurements (id:59911)
Harvey Kalles Real Estate Ltd.
408 Pacific Avenue
Toronto, Ontario
In The Centre Of The Junction District. High Traffic Intersection. 1200Sq Ft Main Floor . Ideal For Retail, Gallery, Art Studio, Cafe Lounge, Spa, Yoga/Fitness Centre. Very Popular And Progressive Neighbourhood. This Is A Prime Address At Popular Corner On The Main Thoroughfare In The Junction. (id:59911)
Harvey Kalles Real Estate Ltd.
15 Neil Promenade
Caledon, Ontario
Welcome to this stunning sun- filled detached home offered in Caledon's newly built neighborhood. Fully upgraded home with 4 bedrooms and 4 bathrooms. Custom Kitchen with Porcelain Tiles/Quartz Countertop/Huge Island/ S/S Appliances, Hardwood Floor on Main & Upper Hallway. 9 FT Ceiling on Main Floor & 2nd Floor, Separate Living/Family Rooms, Oak Stairs with Iron Spindler, 3 Full Washroom on the 2nd Floor and Laundry is Conveniently located on the 2nd Floor. Legal Basement Apartment with 3 Bedrooms ,2 Full washrooms, Separate entrance & Separate Laundry . (id:59911)
RE/MAX Skyway Realty Inc.
1199 Tecumseh Park Crescent
Mississauga, Ontario
Magnificent custom built home in the heart of coveted Lorne Park. Master crafted with the finest workmanship & materials, multiple walk-outs & patios. Heated driveway, walkways, garage, as well as all interior tile surfaces. Boasting 5 spacious bedrooms with ensuite and semi-ensuite bathrooms, Primary Bedroom retreat with walk-in closet and fitting room. Georgeous custom chef's kitchen with a large island. Walk-in pantry, large eat-in area. Living Room luxurious vaulted ceiling, lower entertainment level features Great Room, Games Room, Theatre and full Gym with heated flooring and sauna. Walks-out to a hot tub and endless landscaped yard. 6,600+ sq. ft. of finished living space in the Heart of Mississauga! (id:59911)
Harvey Kalles Real Estate Ltd.
1 Sage Meadow Crescent
Brampton, Ontario
Beautiful Four-Bedroom Detached Home with A Two-Bedroom Finished Basement with Separate Entrance in A Quiet Neighborhood of Prestigious Credit Valley. Over 4000 SQ FT (Including Basement) Of Living Space Corner House Facing Green Space. Stone And Stucco Front Exterior. No Sidewalk. Modern Open-Concept Design with Upgraded Tiles & Hardwood on The Main Floors. No Carpet in The House. Double Door Entry. Laundry On the Upper Floor. Primary Bedroom with A Four-Piece Ensuite and Three Additional Good-Sized Bedrooms. Basement Has Two Large Bedrooms with Kitchen. Additional Laundry in The Basement. Walking Distance to Churchville Public School. Close To Saint Augustine Catholic School. (id:59911)
RE/MAX Real Estate Centre Inc.
19 Roseland Drive
Toronto, Ontario
This fantastic 4-plex property in the highly desirable South Etobicoke area presents an exceptional income and investment opportunity. With a total gross income of $104,460, this property includes 6 fridges, 6 stoves, and 6 parking spots, offering added value and convenience for tenants. The building features 4 units, with 2 non-conforming units, allowing for future rental upside and potential for increased cash flow. Ideally located close to public transit and grocery stores, this property offers convenience for tenants while benefiting from strong demand for rental units in the area. This is a great opportunity to secure a reliable income stream while capitalizing on the area's growth. Don't miss out on this rare opportunity! **EXTRAS** 6 fridge, 6 Stoves (id:59911)
Royal LePage Credit Valley Real Estate
58 Counsellor Terrace
Barrie, Ontario
Top 5 Reasons You Will Love This Home: 1) Impressive four bedroom, four bathroom home situated on a spacious corner lot in a highly desirable south Barrie location, including a double car garage with interior access and a 4-car driveway, just minutes from schools, shopping centres, dining, Barrie South GO Station, and more 2) Main level underwent numerous recent upgrades, including an eat-in kitchen with a tiled backsplash, a gas stove with a pot filler, and an open-concept layout connecting to the family room, complemented by a beautiful custom-made island, a custom walk-in pantry, and seamless access to the fenced backyard 3) On the upper level, you'll find a custom-designed laundry room, sizeable bedrooms, and an oversized primary bedroom including a walk-in closet and two additional closets, as well as a luxurious 5-piece ensuite 4) Thoughtfully curated, fully finished basement featuring in-law suite potential, complete with a custom kitchen, laundry facilities, an electric fireplace with a stunning mantle, five appliances, a 3-piece bathroom, and a bedroom, suitable for multi-generational family living or guests 5) Stunning curb appeal with several upgrades, including landscaping, stonework, and interlocking, while the backyard features a beautiful 12'x12' gazebo with an aluminum roof, a bar counter, a ceiling fan with a light and remote, and a custom-built barbeque gazebo and garden shed, providing a perfect outdoor retreat. 2,059 above grade sq.ft. plus a finished basement. Visit our website for more detailed information. (id:59911)
Faris Team Real Estate
555 Barnes Avenue
Tay, Ontario
Welcome to 555 Barnes Ave. Located On A Quiet Street In The Desirable, Family-Friendly Village Of Port Mcnicoll In Tay Township. An excellent buildable lot with municipal water, hydro and gas available at the lot line. This 55 x 113 foot lot is ready to build your dream home or cottage. Minutes to beaches, marina, parks, rec center and approx. 400 metres to the clear blue waters of Georgian Bay. This property is only 1.5 hours from Toronto. (id:59911)
Keller Williams Referred Urban Realty
21 Rosy Beach Court
Ramara, Ontario
Top 5 Reasons You Will Love This Home: 1) Set among an exclusive enclaves of homes with direct waterfront access on the serene Lake St. John, remaining virtually untouched by future development 2) Enjoy the freedom to personalize your dream home by selecting custom finishes with the builder, featuring a convenient side entrance that provides the perfect opportunity for a private lower level suite or guest space 3) Unobstructed lakefront where personal docks invite you to embrace waterfront living and a private community boat launch ensures effortless days on the water 4) Appreciate exterior maintenance including snow removal and grass cutting, all managed through a convenient monthly fee of just $250 for added ease 5) Perfectly situated just minutes from the charming Village of Washago and the City of Orillia, you'll have easy access to an array of amenities, dining, and entertainment. 2,542 fin.sq.ft. Age 3. Visit our website for more detailed information. *Please note some images have been virtually staged to show the potential of the home. (id:59911)
Faris Team Real Estate
Faris Team Real Estate Brokerage
307 - 80 Horseshoe Boulevard
Oro-Medonte, Ontario
Welcome to Unit 307 at Slopeside Condos, nestled in the heart of Horseshoe Valley Resort! This haven is your gateway to all-season delight, from thrilling skiing, snowboarding, and snowshoeing in winter, to invigorating golfing, mountain biking, and hiking in the warmer months. The open-concept living space includes a modern kitchen, adorned with stainless steel appliances, a built-in microwave, and quartz countertops, stands ready to fulfill your culinary desires. After an adventure-packed day, cozy up by the fireplace, letting its warmth caress your senses. Wake up to the expansive primary bedroom, which features a walk-out to the balcony. Designed with inclusivity in mind, this unit is wheelchair accessible, showcasing extra-wide doors in the primary suite and an intelligently designed ensuite. Another generously sized bedroom, a spacious den, and a second modern bathroom ensure ample living space. Convenience meets functionality with an in-unit washer/dryer combo. Indulge in the condominium's lavish amenities, encompassing access to the Horseshoe gym, sauna, and both indoor and outdoor pools, Horseshoe Lake and Beach. Ample parking adds to the ease of living. Just minutes away lies the town of Craighurst, offering essentials like a grocery store, gas station, pharmacy, and restaurants. Barrie and Orillia are a short 20-minute drive, while the GTA is accessible within an hour's distance. For an extra touch of indulgence, the famed VETTA spa is a mere 4 minutes away, promising relaxation beyond compare. This is your chance to relish the distinctive luxuries of Horseshoe Resort, where each day presents a new adventure and each evening, a serene embrace of comfort. (id:59911)
RE/MAX Hallmark Chay Realty
11 Pheasant Trail
Barrie, Ontario
Spacious 1300 Sq Feet Townhouse With 3 Large Bedrooms, 2.5 Bathrooms + In-Law Suite! Recent Updates include New Laminate Flooring, and Baseboard Trim Throughout, Kitchen Backsplash, Foyer Tile Flooring, Freshly Painted Throughout, Oak Stars, and Railing, New Light Fixtures, Refinished Deck, Front Patio Stonework and Landscaping. Inside Garage Entry, Walkout From The Main Floor To Private Yard with Deck and Mature Trees. Great Value + Reasonable Fees. Amenities Include A Gym, Outdoor Pool + Party Room. Maintenance Fees Cover Building Exterior, Including Roof + Windows. Convenient Location, Close to Schools, Hwy, Parks and Public Transit (id:59911)
Century 21 B.j. Roth Realty Ltd.
128 Isabella Drive
Orillia, Ontario
Newer Beautiful Raised Bungalow Townhome, Spacious, Luxurious 3+1 Bedrooms, Conveniently Located, Close To Whys, Stores, Restaurants, University. Features Includes: Main Floor Open Concept: Kitchen, Dining & Living With W/O To Deck And 2 Bedrooms & Washroom, Upper Floor Master With 4Pc Ensuite, Huge Lower Level With Recreation Room, Washroom And Bedroom, Laminate And Ceramic Floors. (id:59911)
RE/MAX Excel Realty Ltd.
64 Heather Street
Barrie, Ontario
Top 5 Reasons You Will Love This Home: 1) Stunningly renovated from top-to-bottom with high-end finishes, creating a stylish and move-in-ready home 2) Private backyard retreat featuring lush landscaping and a sparkling pool, perfect for relaxing or entertaining under the open sky 3) Located in a lovely, mature neighbourhood within walking distance to top restaurants, shopping, a recreation centre, and Georgian Mall, plus quick access to Highway 400 for effortless commuting 4) Beautifully designed with custom built-in closets and ample storage, keeping every space organized and clutter-free 5) Tucked away in a peaceful, family-friendly community with tree-lined streets and a welcoming atmosphere. 2,397 fin.sq.ft. Age 51. Visit our website for more detailed information. (id:59911)
Faris Team Real Estate
101 Ward Drive
Barrie, Ontario
Luxurious Living approximately 3300 ft2, 5 Bedroom, 4 Baths Modern style, Popular South end Area of Barrie at Big Bay Point and Ward, close to waterfront, walk to schools, Go Station Park Place Shopping. Custom Finishes. Kitchen with Pantry, Granite Counters & Flooring and Walk Out to Deck, Entertainers Family Room with Gas Fireplace, Spacious Living & Dining Room with French Doors, Select Cherry Oak Hardwood Flooring, Main Floor Laundry has Garage Entry, 2 Large 2 car garage, Master Bedroom with 5 pc Primary suite & Walk in Closet, Large Second Bedroom. Basement Fully Finished with Walk Up Wet Bar, Pot Lights, Extra Large Guest Room with Sep 4 pc Bath, Office-Internet Room. Enjoy the Park Like setting on this corner lot, fully Landscaped with Front Inground Sprinkler System, 2 Tier Deck leads into backyard with Fountain and Zen Gardens, Peaceful and Tranquil Setting. (id:59911)
Sutton Group Incentive Realty Inc.
12 Navigator Road
Penetanguishene, Ontario
Waterfront executive rental with 4 bedrooms and 3-1/2 baths. Fully furnished luxury home on pie-shaped waterfront lot in upscale new community. Enjoy life on the water in this stunning home with south and west views over the Bay in charming, historical Penetanguishene. Open concept layout with 9' ceilings throughout. Huge windows for tons of natural light provide an ever changing oil painting of skies and water. Designer decor; hardwood floors, quartz counters, porcelain tiles, solid oak staircase, pot lights. Main floor Primary bedroom with ensuite and walk-out to deck. Lots of closets and storage. Impressive list of special features and upgrades. Landlord may consider 6 months+ for qualified tenant on short term work assignment, renovating their home or waiting for a new build. (id:59911)
Royal LePage Realty Plus
20 Bear Creek Drive
Barrie, Ontario
Exceptional Value in Southwest Barrie! This spacious and versatile family home offers over 3,000 sq ft of finished living space, ideally situated directly across from W.C. Little Public School, park, and just a short walk to Bear Creek Secondary. Curb appeal is on full display with unistone walkways, landscaped gardens, and no sidewalk, allowing for parking for four vehicles. Featuring 5 bedrooms and 4 bathrooms, this home is ideal for growing families or multi-generational living. The functional, open-concept main floor features bamboo and ceramic flooring throughout, multiple sitting and entertaining areas, accented with a refreshed kitchen, new counters, and sink, leading to your fully fenced backyard, including a large deck, gazebo, and a hot tub! All facing west to capture those beautiful sunsets, an ideal setting for relaxing or entertaining. The second floor is equipped with 4 healthy-sized bedrooms and 2 full washrooms, inclusive of a 4-piece ensuite off the primary bedroom featuring a soaker tub and a separate glass shower. The fully finished lower level offers in-law suite potential, complete with its own kitchen, bedroom, office, and a European-style bathroom/spa featuring a sauna! Peace of mind is offered through recent updates, including a newer roof (2018) and an updated furnace and A/C (2020). A fantastic opportunity in one of Barrie's most desirable family-friendly neighbourhoods! (id:59911)
Century 21 B.j. Roth Realty Ltd.
304 - 430 Essa Road
Barrie, Ontario
Ultra Modern 3 Year Old 1 Bedroom Plus Den/Bedroom, 4PC Ensuite Bath and 3 Pc Main Bath, 2 PARKING SPACES ON MAIN LEVEL PARKING GARAGE, Wheel Chair Accessible, Over Looking Roof Top Condo Terrace, Your Own Private Balcony, Close To All The Big Box Stores, Walking Distance To Shopper's and Starbucks's and DENTIST'S OFFICE and MORTGAGE COMPANY IN THE BUILDING COMMERCIAL LEVEL, Several Other Business's Within Walking Distance, Require First and Last, Tenants Liability Insurance, Transit Service, Quick Access To Highway 400, Amenities Include Fitness Area, Party Room, Ground Level Shops, Outstanding Roof Top Outdoor Barbecue Area For All Residence To Enjoy. Includes Fridge, Stove , Washer Dryer, Dishwasher, Over The Range Microwave. Pets Restricted, No Smoking. (id:59911)
Royal LePage First Contact Realty
1 Princess Isabella Court
Vaughan, Ontario
Stunning Designer Home On A Premium Wide South Facing Corner Lot In The Most Sought-After Street Of Most Desirable Thornberry Woods In The Heart Of Patterson Prestigious Community. Hundreds of Thousands Spent On Upgrades. One Of the Kinds Commercially Gas Heated Garage With Separate Nest Smart Climate Control, Epoxy Floors, Custom Drain And Hot Water, Slat Walls & Build Ins, Wired For EV. Designer Modern Kitchen Features Integrated Liner Valances And High End B/I Bosh Appliances. All European Solid Wood And Veneer Custom Doors With Magnetic Handles. Solid Wood Baseboards. Engineered Hardwood Throughout Including Basement. Every Bedroom Has Its Own Ensuite Or Semi-Ensuite All Washrooms Finished With Porcelain And High End Vanities. Primary Retreat Spa-Like Ensuite With Shower Jets. 2ND Floor Glass Enclosed Office. All Closets With Custom Closet Organizers. Finished Basement With Finnish Sauna, Relaxing Cedar Room With Heated Floors and Very Large Spa Like Washroom. Large Rec/Playroom Equipped With Powerful Napoleon Liner Gas Fireplace. Custom Made Bar And B/I Surround System. Modern Fiber Glass Front Door And New Fiberglass With Tinted Windows Garage Doors. All House is Equipped With Smart Switches And Controls. Extensive Landscaping Front And Back. Beautiful Private Backyard With Hot Tub. Premium Quality Metal Roof With 50 Years Warranty. Sprinkle System. Prime location! Minutes to Top-Rated Schools, Shopping, Golf Courses, Cafes, And Dining Options! GO Station & Hwy 407 Nearby For Easy Commuting. Over 4,300 sqf Of Luxury Living Space!! (id:59911)
Royal LePage Your Community Realty
87 Truax Crescent
Essa, Ontario
Top 5 Reasons You Will Love This Home: 1) Immaculate and spacious, 2-storey home offering six bedrooms and four bathrooms, ideally positioned on a premium ravine lot in the heart of a family-friendly Angus neighbourhood 2) The main level welcomes you with gleaming hardwood floors and a striking grand staircase, complemented by oversized windows that fill the home with natural light, a formal dining/living area, a generous eat-in kitchen with an expansive pantry, a cozy family room, main level laundry, a powder room, and convenient inside access from the garage 3) Upstairs continues the elegant feel with rich hardwood flooring and four large bedrooms, including a luxurious primary suite featuring a full ensuite and a roomy walk-in closet 4) The fully finished basement adds excellent versatility with two more bedrooms, a comfortable family room with a bar and fridge, plus a bonus room, ideal for a playroom, hobby space, or home gym 5) Outside, enjoy the privacy of no rear neighbours, a fully fenced yard, a wooden deck for outdoor dining or relaxing, a built-in irrigation system, and parking for four vehicles. 2,394 above grade sq.ft. plus a finished basement. Visit our website for more detailed information. (id:59911)
Faris Team Real Estate
12-13 - 140 Bradwick Drive
Vaughan, Ontario
Immediate access to Highway 7 & 407 at Dufferin Street interchange, Within close proximity to many local amenities. Ample parking. (id:59911)
Vanguard Realty Brokerage Corp.
4112 - 1000 Portage Parkway
Vaughan, Ontario
Welcome To This Modern, One Bedroom Condo With Panoramic View In The Heart Of Vaughan Metropolitan Centre. Unit Featuring Stunning 9' Flat Ceilings and Expansive Wall-to-Wall Windows With High End Finishes . Modern Open Concept With No Wasted Space. Kitchen W/Quartz Countertops, Built-In Appliances. Wide Plank Laminate Flooring Throughout. The Bedroom Is With Big Windows And Double Closet . Walkout To Large Balcony ( 105 Sq ft ) With Unobstructed View. Lobby Furnished By Hermes. The State Of The Art Condo Amenities Including : Include 24-Hr Concierge Service, Expansive 2-level Gym Complete With an Indoor Running Track, Cardio Zone Squash Court, Basketball Court, Rooftop Pool, Yoga Studios, and Meeting Rooms. Steps To Vaughan Subway & VMC Bus Station. Minutes To Hwy 7, 407, 400, York University, Vaughan Mills, Costco, Ikea & More. Walking Distance To YMCA, City Of Vaughan Library, KPMG, PWC, TD Bank, BMO, RBC, Scotia Bank. Don't Miss Out! (id:59911)
Right At Home Realty
106 Mike Hart Drive
Essa, Ontario
Top 5 Reasons You Will Love This Home: 1) This beautiful home perfectly combines style, comfort, and convenience in a sought-after neighbourhood; step onto the charming wraparound porch and into a bright, open-concept main level filled with natural light including a spacious kitchen complete with ample cabinetry, a pantry, and a delightful eat-in area that opens directly to a fully fenced backyard, complete with a gazebo 2) Enjoy the convenience of a private, main level office, presenting a dedicated space for productivity and quiet work-from-home days 3) The upper level features four spacious bedrooms, including a luxurious primary suite with a private ensuite and an upper level laundry adding convenience for busy families 4) The lower level offers a cozy recreation room and games room with a custom-built coffee bar, ideal for family gatherings and relaxing evenings, along with an additional rough-in space allowing for future customization 5) Set on a desirable corner lot in Angus, close to top-rated schools, parks, shopping, and Base Borden, with attractive curb appeal, mature landscaping, and a double-car garage with inside entry. 2,244 above grade sq.ft. plus a finished basement. Visit our website for more detailed information. (id:59911)
Faris Team Real Estate
1103 - 9000 Jane Street Street
Vaughan, Ontario
Spacious Charisma East Tower 622 Sq Ft 1 Bedroom, 1 Den, 1 Bathroom Unit. 9 Ceiling And Laminated Flooring Throughout. Large Double Closet At Foyer. Floor To Ceiling Windows. Living Area Walks Out To A 57 SqFt Balcony. Functional Layout. Good Size Den Can Be Used As Home Office. Kitchen W/ Beautiful Lighting, Centre Island, Quartz Countertop And High-End Full Size S/S Appliances. Large Bedroom With Floor To Ceiling Windows And Double Closet. Premium Size Storage Locker. Superb Building Amenities Include Outdoor Pool, Party Room, Rooftop Terrace, Gym, Games Room, Yoga Studio, Theatre Room, Pet Grooming Lounge And Bocce Courts. Located At Jane Street And Rutherford Road, Close to Canadas Wonderland, Mackenzie Health Hospital, Bus/Taxi Terminal, 404/407 and VMC Subway. Steps To Vaughan Mills Mall, Restaurants, Entertainment, Grocery And More! (id:59911)
Homelife Landmark Realty Inc.



