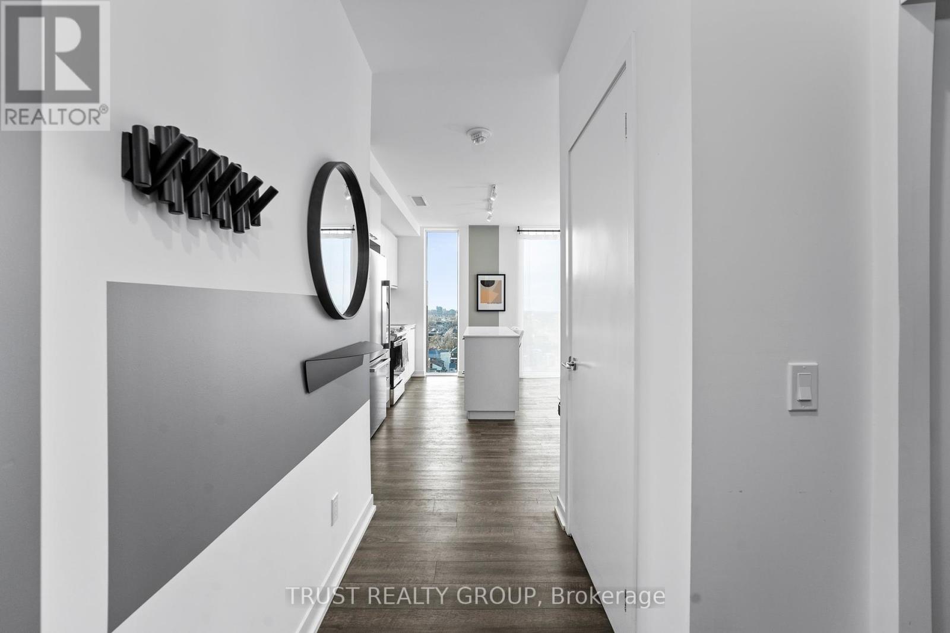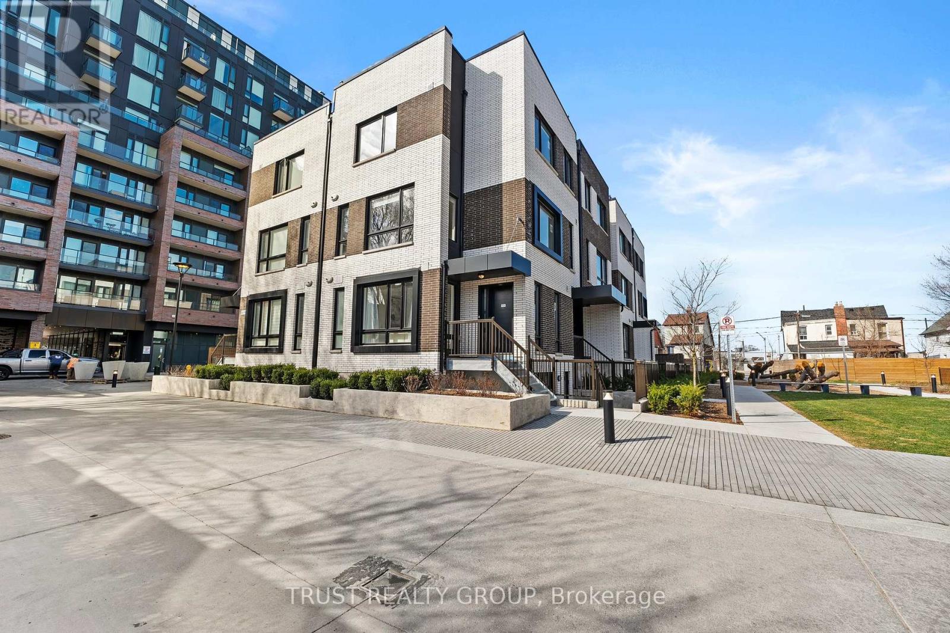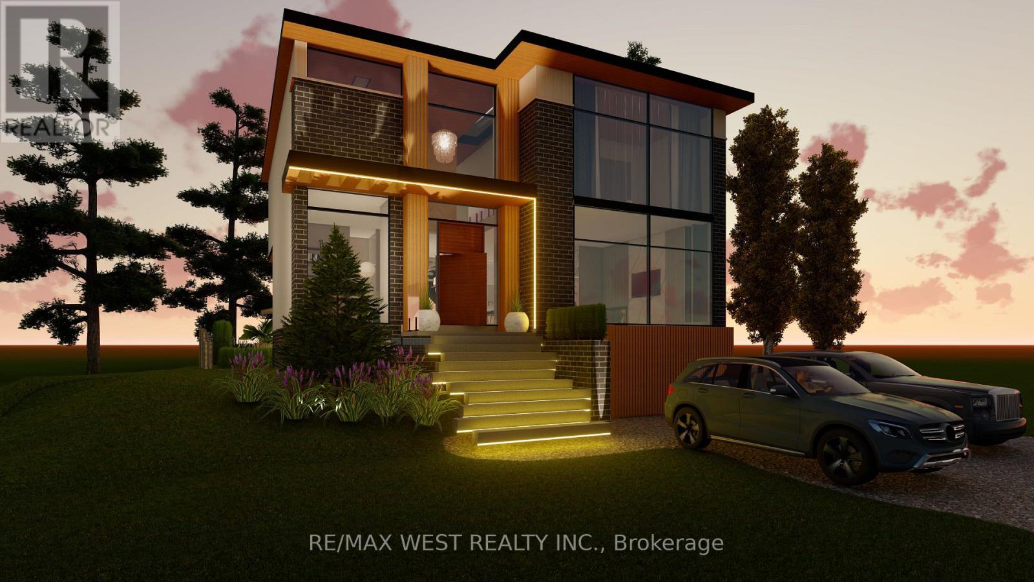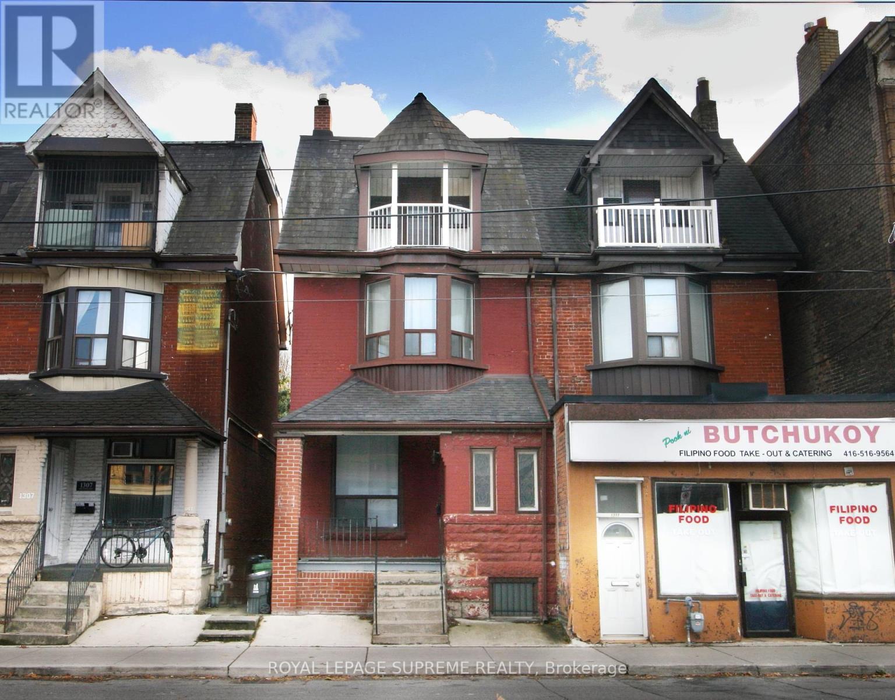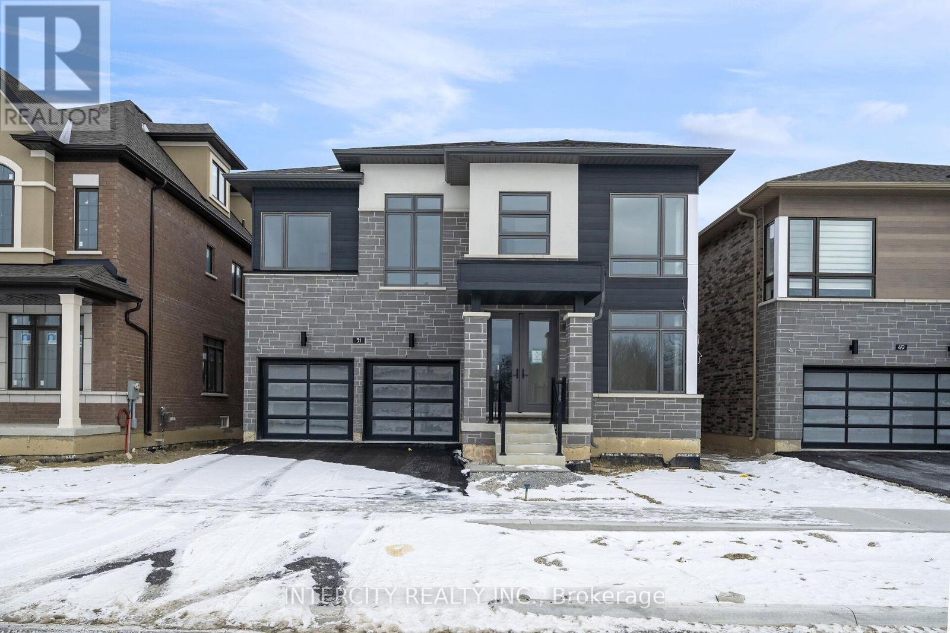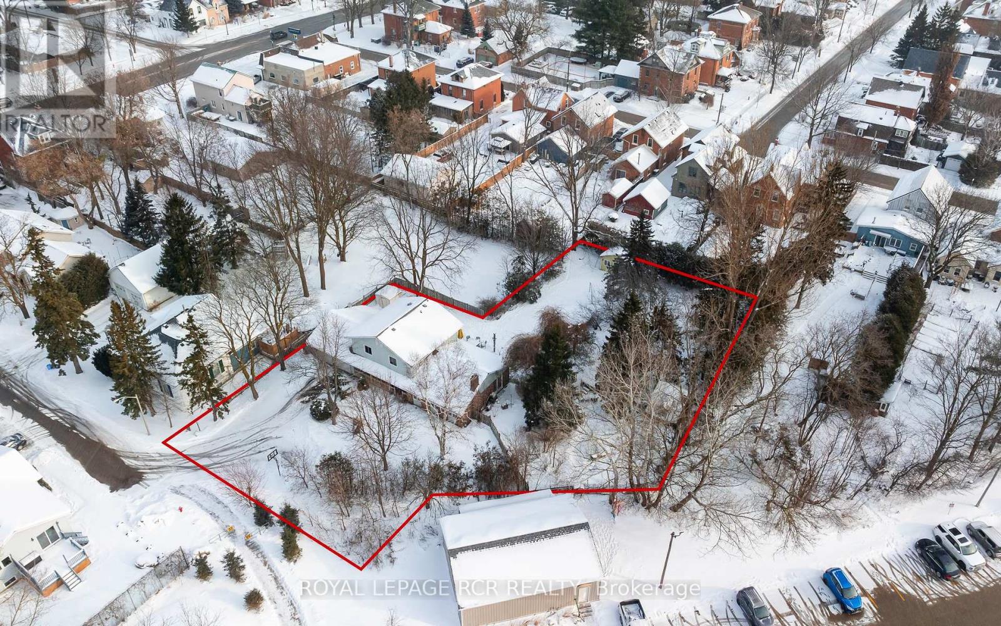Lower - 64 Gwynne Avenue
Toronto, Ontario
Welcome to 64 Gwynne Ave, a fully renovated two-bedroom furnished lower-level apartment that perfectly blends modern living with artistic flair. Situated in the dynamic and trendy Parkdale/Roncy, this apartment is tailor-made for young professionals who appreciate fine design, a vibrant caf culture, and a thriving arts scene.Step inside to discover an open-concept layout designed to maximize space and light. Every corner of this apartment has been thoughtfully curated, with sleek hardwood floors, high ceilings, and designer finishes that create a warm and inviting atmosphere. The contemporary kitchen features stainless steel appliances, custom cabinetry, and an elegant backsplash, ideal for both cooking and entertaining. The two spacious bedrooms come fully furnished, offering a serene retreat with ample storage and natural light.Perfect for those who love to explore the local food & art scene, this apartment is surrounded by an endless array of cafs, art galleries, boutique restos **EXTRAS** Parkdale/Roncy is known for its laid-back charm, rich cultural diversity, and close-knit community, perfect for anyone who wants to balance their busy work life with a creative and social lifestyle. Apt offers the ideal spot to call home (id:54662)
Sage Real Estate Limited
1104 - 1808 St. Clair Avenue W
Toronto, Ontario
Welcome to Torontos hottest up & coming West End neighbourhood! Nestled in a stunning building boasting contemporary architecture and sophisticated design, this two-bedroom plus den, two-bathroom condo with massive private patio offers a luxurious retreat amidst the bustling city scape. Greeted by an open-concept layout that seamlessly blends modern living with elegant finishes. The living area is bathed in natural light streaming through floor-to-ceiling windows, creating a bright and inviting ambiance. The building boasts an array of amenities designed to elevate your lifestyle. Stay active in the state-of-the-art fitness center, utilize the bike repair garage, pet spa, or entertain guests in the stylishly appointed party room. Experience the epitome of urban luxury living in this exquisite condo in a neighbourhood developing right before your eyes.Congratulations on getting in early and welcome to Torontos hottest young neighbourhood! **EXTRAS** One Underground parking space, Building features a Pet Wash station as well as an Urban Room touse your creativity for crafts or space to repair bikes. Water, Electric & Gas hook-up on terrace! (id:54662)
Trust Realty Group
Th16 - 10 Ed Clark Gardens
Toronto, Ontario
Welcome to Torontos hottest up & coming West End neighbourhood! This three bedroom, two bathroom unit is nestled in a stunning development boasting contemporary architecture and sophisticated design. The building boasts an array of amenities designed to elevate your lifestyle. Stay active in the state-of-the-art fitness center, use the bike repair garage, pet spa, or entertain guests in the stylishly appointed party room. Experience the epitome of urban luxury living in this exquisite townhouse in a neighbourhood developing right before youeyes. Congratulations on getting in early and welcome to Toronto's hottest upcoming neighbourhood. **EXTRAS** Building features a Pet Wash station as well as an UrbanRoom to use your creativity for crafts or space to repair your bike. (id:54662)
Trust Realty Group
44 Blaketon Road
Toronto, Ontario
Attention Investors, Renovators, Builders, and Buyers!This is your chance to own a versatile property in a prime location with approved architectural and engineering plans for a multi-generational home featuring 4 suites plus a garden suite! Endless Possibilities: Move in as-is, renovate to your vision, or build using the ready-to-submit plans. Ready-to-Go Plans: Architectural and engineering designs are complete, streamlining your approval process. Expansive Lot: Ideal for future expansion or landscaping projects. Recent Upgrades: A brand-new roof for peace of mind. Ample Space: A double-car garage with plenty of storage. Prime Location: Situated in a top-rated school district, close to shopping, restaurants, and with quick highway access.Whether you're an investor seeking rental income, a builder looking for your next project, or a family planning for the futurethis is an opportunity you dont want to miss! (id:54662)
RE/MAX West Realty Inc.
1309 King Street W
Toronto, Ontario
King Street West 3 Storey Semi-Detached, Solid Brick Family Home. Victorian Charm With Many Original Architectural Details, Grand Main Stairway, Rear Servants Stairway, 3rd Floor Front Balcony And Large Room Sizes. Now A Blank Canvas And Ready To Choose New Flooring, Fixtures, Kitchen And Bathroom. Rear Flat Roof Suitable For Roof Deck, 3 Spacious Floors Plus Full Basement With Rear Entrance And Front Cold Room. Updated Mechanics With 100 Amp Service And Newer Central Air Conditioner. Parking For 2 Cars With Laneway Access. Near Dufferin Street Close To Liberty Village, Major Transit Routes And Many Amenities. Property To Be Sold As-Is With No Warranties. **EXTRAS** Floor Plans Attached. (id:54662)
Royal LePage Supreme Realty
1309 King Street W
Toronto, Ontario
King Street West, 3 Storey, Semi-Detached, Solid Brick House, Currently Single Family With Potential To Divide Into 3 Or More Units.Victorian Architectural Details, Grand Main Stairway, Rear Servants Stairway, 3rd Floor Front Balcony And Large Room Sizes. Rear Flat Roof SuitableFor Roof Deck, 3 Spacious Floors Plus Full Basement With Rear Entrance And Front Cold Room. Updated Mechanics With 100 Amp Service And NewerCentral Air Conditioner. Parking For 2 Cars With Laneway Access. Possible Development Assembly With 1307, 1305 And 1267 King Street WestPotentially Available. Proposed 21 Storey Condo Building at 1304 King Street West. Near Dufferin Street Close To Liberty Village, Major Transit RoutesAnd Many Amenities. Property To Be Sold As-Is With No Warranties. **EXTRAS** Floor Plans Attached. (id:54662)
Royal LePage Supreme Realty
Lot 205 - 51 Goodview Drive
Brampton, Ontario
Welcome to the prestigious Mayfield Village. Discover your new home at "The Bright Side" Community built by the renowned Remington Homes. Beautiful elegant home fronting onto a park and backing to green space. 3470 sqft The Queenston Model. 9.6 ft smooth ceilings on main and 9ft smooth ceilings on second floor. Open concept living. Upgraded hardwood flooring on main & second floor except where tiled. Polished 24x24 Tiles. Waffle ceiling in Den and coffered ceiling in dining room. Electric fireplace in family room. Upgraded extended height kitchen cabinets. 8ft upgraded doors throughout home. Finished basement. 200 Amp. This home has so many beautiful upgrades. Don't miss out on this home. **EXTRAS** 50" Dimplex fireplace in Family. Upgraded stained stairs with iron pickets to match hardwood flooring to upstairs and stained stairs to match finished basement. Rough in water line for fridge. Blanco sink and soap dispenser. (id:54662)
Intercity Realty Inc.
Lot 163 - 70 Claremont Drive
Brampton, Ontario
Discover your new home at Mayfield Village this highly sought after ""The Bright Side"" Community, built by Remington Homes. Brand new construction. The Elora model 2655 sq ft. Beautiful open concept, great for everyday living and entertaining. This 4 bedrooms, 3.5 bathroom home is waiting for you. 9.6 ft smooth ceilings on main and 9 ft on second floor. Hardwood on main floor except where tiled and upstairs hallway. Extended height kitchen cabinets. Stainless steel vent hood. Rough in bathroom in basement. (id:54662)
Intercity Realty Inc.
Lot 176 - 45 Keyworth Crescent
Brampton, Ontario
Welcome to the prestigious Mayfield Village. Discover your new home in this highly sought after "The Bright Side Community" built by renowned Remington Homes. Brand new construction. This sun filled home is so warm and inviting. Corner plan. 2314 sqft. The Tofino Model. 9 ft smooth ceilings on main, 8 ft smooth ceilings on second. Elegant 8 ft doors throughout home. Extended height kitchen cabinets with valance. Upgraded kitchen cabinet hardware. Blanco sink. Patio door to back yard. Upgraded Hardwood on main floor and upper hallway. Laundry is upstairs. Upgraded Frameless glass shower in ensuite. Vanity bank of drawers in ensuite, with rectangular sink. Upgraded shower floor tiles. 200 Amp, Rough in EV charging system. Don't miss out on this Bright Beautiful Home. (id:54662)
Intercity Realty Inc.
7 Gifford Street
Orangeville, Ontario
Nestled in the heart of downtown Orangeville, this exceptional 0.448-acre property (as per MPAC) offers a truly rare opportunity. Ideally situated at the end of a quiet dead-end street, it combines privacy with unmatched accessibility. Its prime location is within walking distance to a wide array of local amenities, including shopping, dining, parks, and entertainment, making it an ideal site for a variety of potential uses. With possible development opportunities, this property is perfectly positioned for investors, builders, or visionaries looking to leverage its incredible location. The combination of its size, central positioning with proximity to the downtown core, and potential for diverse applications makes it an unparalleled find in today's market. Opportunities like this are few and far between. Maximize your investment portfolio and leave a lasting impact on Orangeville's vibrant downtown landscape. (id:54662)
Royal LePage Rcr Realty
1002 - 70 Absolute Avenue
Mississauga, Ontario
***Don't Miss Executive 2 BR, 2 WR Condo Apartment Near Square One In The Heart Of Mississauga*** Walking distance to Square One Mall, Transit, Community Center, Schools, Library, Grocery, Theatres, Walking Trails, Banks, Restaurants, Etc. The Open Concept 9 Ft Ceiling Living/Dining Opens To A Private Balcony With Great Views Perfect for Entertaining. Stainless Steel Appliances - Fridge, Stove, OTC Microwave Are Brand New. Dishwasher Replaced June 2024. Master Bedroom Has A Large Double Closet. Both Bedrooms have Full Size Windows. **EXTRAS** ***All Utilities Including Hydro Included in Maintenance Fees***. Freshly Painted, Fantastic Amenities, Minutes To Go Station, Hwy 403, QEW, Schools, One Underground Parking & Locker Included. Just Move In & Enjoy!! (id:54662)
Right At Home Realty
211 - 830 Scollard Court
Mississauga, Ontario
Absolutely stunning 1+1 unit featuring an open concept layout with a spacious bedroom and a generous-sized den. The modern kitchen is equipped with stainless steel appliances, a kitchen island, and ample counter space. Enjoy the convenience of an open balcony, ensuite laundry, a locker, and an underground parking spot. The building is well-managed and meticulously maintained, offering fantastic amenities like a pool. Ideally located just steps away from community services, major retailers, highways, and only minutes from Square One and the GO station. (id:54662)
Royal Canadian Realty

