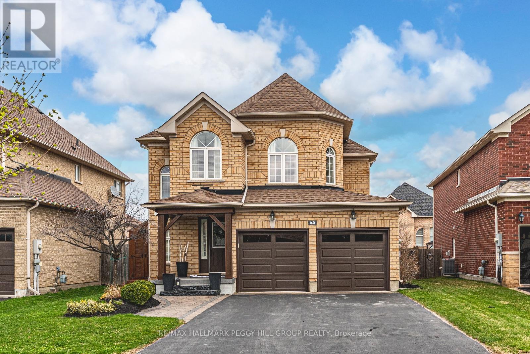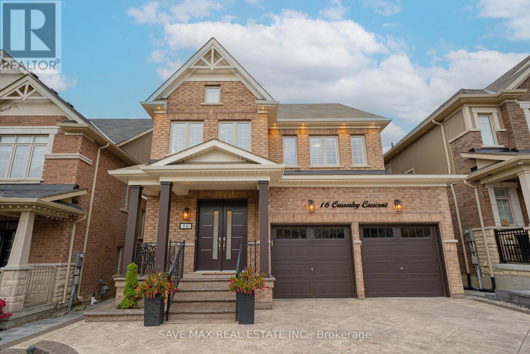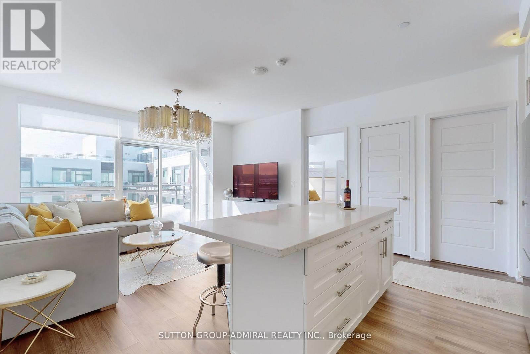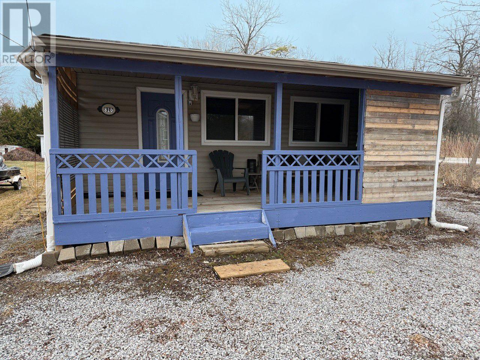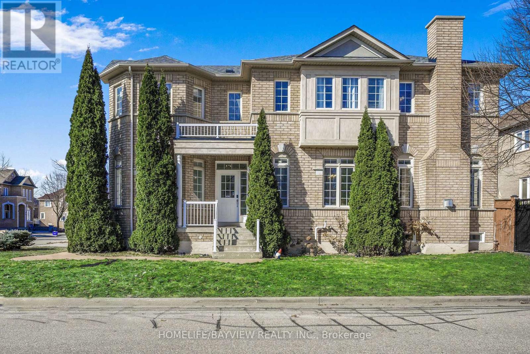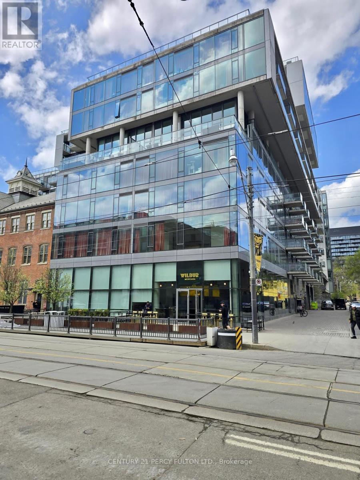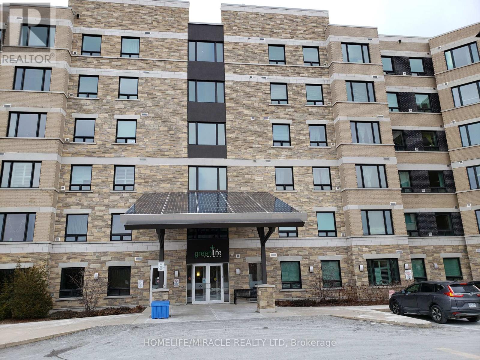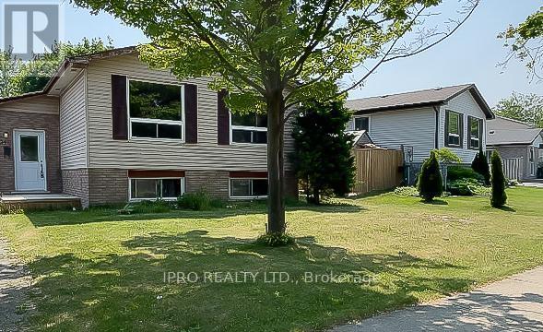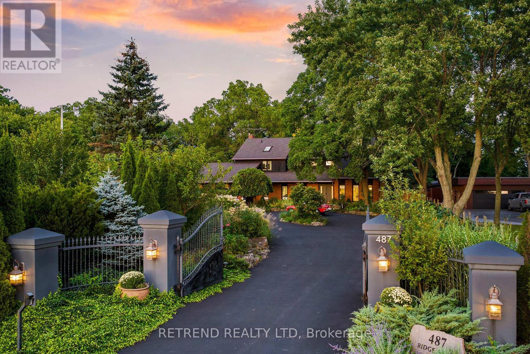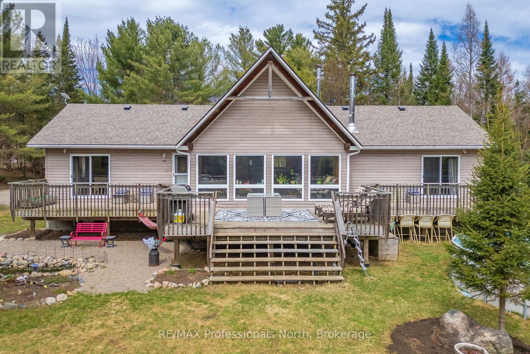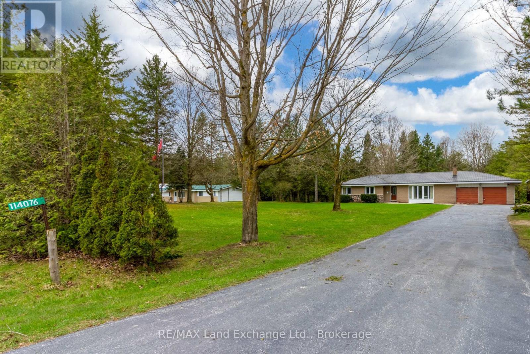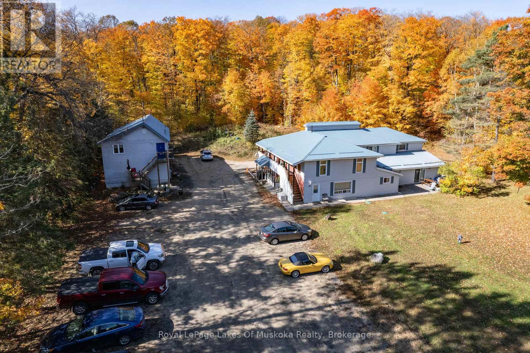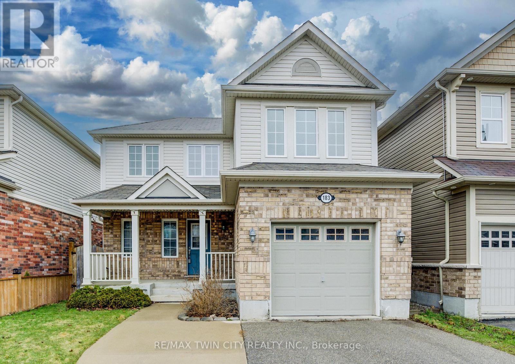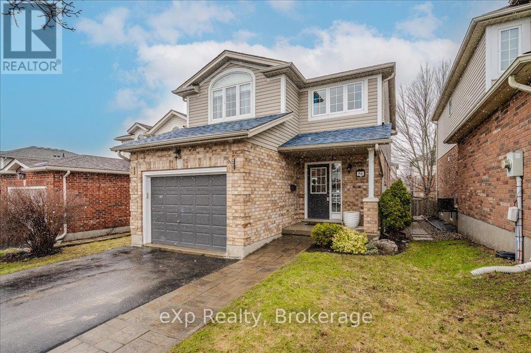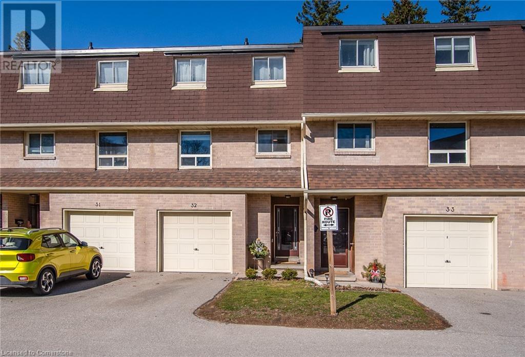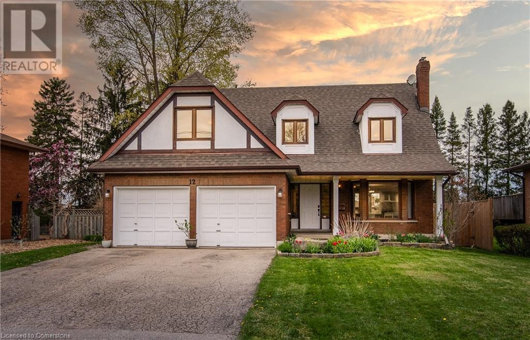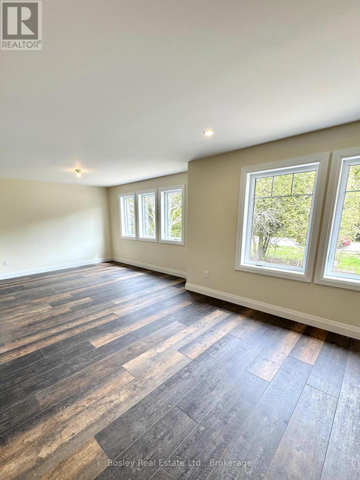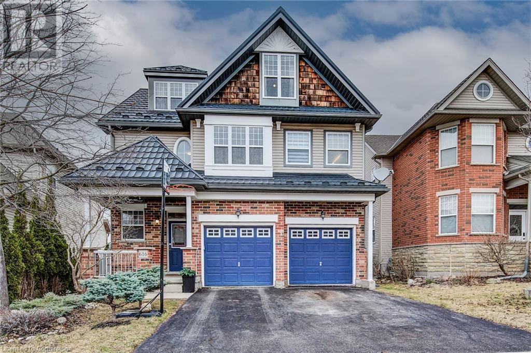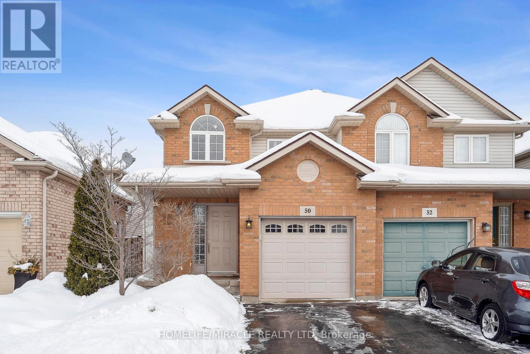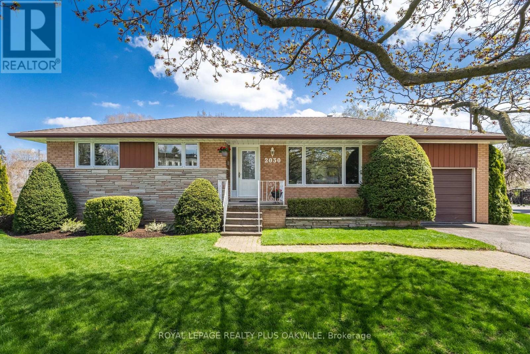1 Grundy Crescent
Grand Valley, Ontario
Welcome To 1 Grundy Cres, In Beautiful Grand Valley! This Gorgeous Detached 2-Storey, 3 Bedroom, 3 Bath, 2214 Sq Ft Family Home Built In 2021 Offers The Perfect Opportunity For A Growing Family Looking To Get Into A Newer Turn-Key Home In A Fantastic Location. Loaded With Premium Builder Upgrades (See List), This Beautiful Abode Sits On A Premium 47x111 Ft Corner Lot And Boasts A Bright, Airy Open Concept Layout Complete With A Spacious Formal Living Area And A Cozy Family Room With Vaulted Ceilings And B/I Fireplace Just Off The Expansive Fully Upgraded Eat-In Kitchen. Large Principal Rooms Await Upstairs Including A Massive Prime Bedroom Retreat W/ Walk-In Closet And 4pc Ensuite. Downstairs You Will Find A Cavernous Basement W/ Rough-In For 4th Bath Awaiting Your Finishing Touch. Near All Amenities In Growing, Safe And Family-Friendly Community, This Is One Not To Miss! See Attached List Of Builder Upgrades, Premium Finishes And Extras. Includes Double Garage/4 Car Parking Direct Access To House Through Garage, Large Lot +++. (id:59911)
RE/MAX West Realty Inc.
Upper - 295 Royal York Road
Toronto, Ontario
Absolutely stunning, sunny, spotless, 2nd floor one bedroom and den unit with parking! Huge open concept kitchen and dining room streaming with light from the windows of the walkout to the MASSIVE 15x15 terrace - bring your BBQ! Recently renovated and freshly painted! Brand new ensuite laundry in unit, custom roller blinds, hardwood floors, soft close cabinets, stone backsplash, 12x12 porcelain tile floors, wall of closets (3 doors) & TONS of storage in the large master bedroom, perfect computer den/work space, open concept separate living room with large window! PERFECT location! TTC at the door,1 minute to Mimico GO station, cafes, Restaurants, Parks, Trails, Groceries, Bakeries, San Remos, all amenities in walking distance, and the lake nearby. Minutes to Gardiner, 427, QEW, Sherway Gardens, Walmart, Winners, Home Depot! Terrace/+Kitchen has east and south morning sun & bedroom with west sunset! Impeccably maintained property with new landscaping and interlocking! Tenant to pay 30% Hydro and Gas. (id:59911)
Exp Realty
1408 - 2560 Eglinton Avenue W
Mississauga, Ontario
Modern 1 Bedroom Condo with Stunning Views in Central Erin Mills! Experience elevated urban living in this beautifully appointed 1 bedroom, 1 bathroom condo in a sought-after building in Central Erin Mills. Boasting unobstructed, panoramic views, this bright and spacious unit features a sleek open-concept layout with contemporary laminate flooring throughout. The modern kitchen is a chef's dream with stainless steel appliances, a stylish center island, and designer finishes perfect for everyday living and entertaining. Enjoy premium building amenities including a fitness center, yoga studio, resident lounge, party room, and a lush outdoor terrace with BBQs. Located just steps from Erin Mills Town Centre, Erin Mills Station, top-ranked schools, and Credit Valley Hospital, with seamless access to Highways 403 and QEW. Includes one parking space and a storage locker. The perfect blend of luxury, location, and lifestyle don't miss this opportunity! (id:59911)
Century 21 Smartway Realty Inc.
44 Tudor Crescent
Barrie, Ontario
SHOWSTOPPING STYLE & UPDATES FROM TOP TO BOTTOM! A showstopper inside and out, this beautifully updated home offers nearly 3,000 square feet of finished space, packed with quality upgrades and thoughtful touches. Curb appeal shines with a newly sealed driveway, annual landscaping, a flagstone walkway, updated front porch pillars and a renovated garage with newer insulated doors. The backyard is built for entertaining with a 14 x 16 ft composite deck and hard-topped gazebo. Inside, the kitchen steals the spotlight with arabesque tile backsplash, a pantry, and newer stainless steel appliances, including a stove, fridge, dishwasher, and range hood. The massive island offers four built-in outlets, a wine fridge, and extra cupboard storage. The open main level also features wide plank laminate flooring, refreshed trim and baseboards, a mudroom with garage access, built-in bench and coat hooks, a formal dining room with custom accent wall, and a cozy living area with a gas fireplace framed by a wood mantel and surround. The custom staircase and updated railing lead to a renovated upper level, where the main bathroom offers a newer acrylic tub/shower combo, vinyl flooring, and an updated vanity. The primary bedroom features a stunning ensuite with a freestanding tub, a Mirolin shower, a double-sink quartz vanity, and ceramic tile flooring. The front and guest bedrooms have also been renovated. The finished basement extends your living space with a rec room, additional bedroom, and a 3-piece bathroom, plus a wet bar, electric fireplace with wood mantel, shiplap surround, built-in shelving, and a modem concealment nook. A newer washer and dryer are included, making this thoughtfully updated home a standout choice for anyone looking to move in and enjoy! (id:59911)
RE/MAX Hallmark Peggy Hill Group Realty
14 Cumberland Street
Barrie, Ontario
WHERE HISTORIC BEAUTY, MODERN COMFORT, AND LOCATION COME TOGETHER! Welcome to this stunning heritage home in the heart of Barries historic Allandale neighbourhood, offering a lifestyle full of charm and comfort. Spend your weekends strolling to Kempenfelt Bays waterfront and Centennial Beach, or exploring downtown Barries shops and dining just five minutes away. Commuting is effortless with quick access to the Allandale Waterfront GO Station and Highway 400, while shopping, parks, restaurants, and everyday essentials are conveniently close by. The classic red brick exterior pairs beautifully with a large front porch featuring white railings and detailed stonework, creating a timeless and welcoming appearance. The private, fully-fenced backyard is perfect for relaxing or entertaining with a spacious deck and garden shed for extra storage, while the expansive paved driveway easily fits six vehicles. Inside, the bright and open main floor offers flexible living spaces with a large living and dining room, extra sitting room, welcoming foyer, and a kitchen featuring a generous granite island. A main floor full bathroom and laundry room add everyday functionality. Upstairs, discover three generous bedrooms, a versatile office space, a stunning five-piece bathroom with a soaker tub and stand-up shower, and a second-floor balcony perfect for morning coffee. The partially finished basement offers an additional family room and bonus bedroom for even more living space. Hardwood flooring runs through most of the home, complemented by high ceilings that enhance the open, airy feel. Enjoy peace of mind with modern upgrades including newer A/C, hot water tank, expanded main drain, updated kitchen windows and upstairs balcony door, and upgraded blown-in attic insulation, plus the bonus of extra attic space offering future potential. Dont miss the chance to own a piece of Barries history while enjoying modern comfort and timeless character all in one incredible #HomeToStay! (id:59911)
RE/MAX Hallmark Peggy Hill Group Realty
16 Casserley Crescent
New Tecumseth, Ontario
Nestled in one of Tottenham's most desirable locations, 16 Casserley Cres stands as a sun-drenched and spacious haven boasting 4+1 bedrooms and 5 bathrooms with Over 3500 Sq feet of living space. Primary Bedroom with his and Her Closet. 2nd floor Laundry. Waterproof laminate on main floor , 9ft ceiling on main floor and a open concept upgraded kitchen equipped with granite countertops , Pantry Room/Mud Room. Lots of pot lights , California shutters .Experience the elegance of Professionally finished Walkout basement , Enjoy the allure of Stamped Concrete in the front and backyard, unwind on the open porch, and appreciate the convenience of an owned water softener. Perfectly situated close to schools, shops and serene woods in a quiet, family-oriented neighborhood, this gem has over $250k in upgrades. Truly a must see and not to be missed. (id:59911)
Save Max Real Estate Inc.
378 Danny Wheeler Boulevard E
Georgina, Ontario
Brand New Luxury Detached Home in Desirable Lake Community of Keswick. Welcome to this stunning 3+1 Bdrms, 4 Bath home built by Treasure Hill. Thoughtfully upgraded and meticulously maintained, this home features a finished basement, perfect for entertaining or multi-generational living. Enjoy an open-concept main floor with 9' ceilings, hardwood floors, a bright modern family room with gas fireplace, and a spacious chefs kitchen with abundant cabinetry, elegant fixtures, and a walkout to a large, fenced backyard with patio stone landscapingideal for summer gatherings.This home boasts high-end finishes throughout, including installed electric blinds with lifetime warranty, modern light fixtures, kitchen backsplash, exterior pot lights, and full interior painting for a fresh, move-in-ready feel. The professionally landscaped yard includes a fenced backyard for privacy and family enjoyment.Additional features: 4-car driveway, professionally installed Telus Smart Home Security System, and upgraded basement bedroom and bath. Located just minutes from Lake Simcoe, schools, parks, shopping, medical clinics, and Highway 404 for a convenient commute.This turn-key home combines luxury, comfort, and functionality. A Must See! Book your private tour today! (id:59911)
Right At Home Realty
402 Kwapis Boulevard
Newmarket, Ontario
**Stunning & Rare Bungalow** Nestled On A Quiet Highly Desirable Street In Woodland Hill! Meticulously Kept + Super Clean Shows Pride Of Ownership 10 +! 2900+ SF Of Living Space! Charming Covered Front Porch Perfect For Relaxing * Bright Open-Concept Home With 9 Ft Ceilings On Main * Spacious Open Concept Living & Dining Rooms * Huge Eat-In Kitchen W/Quartz Countertops, Breakfast Bar/Breakfast Area W/ Walk-Out To Deck/Lush Green Backyard Oasis * 3 Generous Sized Bedrooms Perfect For Families & Downsizers * Professionally Finished Basement W/ 8 Ft Ceilings, Pot Lights, A Large Rec Room, Two Spacious Bedrooms (One Room 5 Years New), And a Modern 3-Piece Bath (5 Years Updated) * Direct Door Access To The Garage With Vaulted Ceilings * Close Enough To Walk To Hiking Trail, Schools, Public Transit, Dining, All Amenities Etc * A Must See! (id:59911)
Century 21 Heritage Group Ltd.
106 Frederick Wilson Avenue
Markham, Ontario
Luxury Freehold Townhouse In Cornell Comunity. Features 9' Ceilings On Main And 2nd Flr. Tasteful & Spectacular 1972 Sf. Open Concept Layout. $$$ Spent Upgrades Including Custom Design Kitchen W/Island & Stainless Steel Appliances, Hardwood Floor Thru-Out! Fully Upgraded Washrooms, Spacious Master With W/I Closet, 4 Pc-Ensuite & Balcony! Top-Rated Public & Catholic Schools, Parks, Shopping Nearby, Cornell Community Centre, Mt. Joy Go Station (id:59911)
Jdl Realty Inc.
95 Byron Avenue
Kitchener, Ontario
Across the street from Wilson Avenue Public School is this meticulously maintained, 3 bedroom bungalow on a large lot in a mature, family friendly neighbourhood. The expensive front yard with beautiful gardens create great curb appeal, along with double-wide concrete driveway leading up to the covered front porch with new front door. Step into the foyer which opens up to the bright and airy living room, providing plenty of space for entertaining. Functional kitchen and dining with easy access to the garage for transporting groceries, and a walk-out through the sliding door to the deck and backyard. Down the hall are 3 bedrooms including the primary, all with generous sized closets, plus the main bath. The basement has in-law or income potential with access through the side door from the garage. Large rec room complete with bar provide another great space for entertaining. Another full bath and laundry can be found on this level. The large and fully fenced backyard is peaceful retreat with gardens matching the front. Deck and patio off the kitchen, plus a shed for extra storage and lot of lawn for playing under the mature trees. Drive-through garage creates easy access for lawn equipment and other tools. 200 amp service and copper wiring throughout. Newer roof, furnace, a/c and eaves with gutter guard, means you can move in confidently and put your personal touch on this solid home with good bones. Book your showing today. (id:59911)
Peak Realty Ltd.
43 Holm Street Unit# Upper
Cambridge, Ontario
Tucked away on a quiet street in the desirable Hespeler area, this delightful two-story home is available for lease and offers more than just a place to live—it provides a lifestyle filled with natural light and comfort. With plenty of windows throughout, each room is bathed in warmth, creating an inviting and bright atmosphere. Perfectly situated with easy access to Highway 401. The main level is home to a modern eat-in kitchen, complete with stainless steel appliances and generous counter space, making it ideal for cooking and casual dining. A spacious dining room, perfect for gatherings of up to six people, opens into the cozy living room with a gas fireplace, providing the perfect setting for relaxation. Step out from the living room to a private deck, overlooking the tranquil backyard—a serene retreat for enjoying quiet moments. Upstairs, you'll find three comfortable bedrooms, a 4-piece bathroom, and a primary bedroom with its own private walkout to a second deck, offering a peaceful escape. This is a wonderful opportunity to lease a home that combines convenience, charm, and comfort in a prime location! (id:59911)
Corcoran Horizon Realty
C420 - 301 Sea Ray Avenue
Innisfil, Ontario
Fully furnished Irresistible penthouse boasting stunning Lake views, expansive courtyard vistas, and soaring ceilings, epitomizing the pinnacle of luxury living at the esteemed Friday Harbour Resort. This magnificent two-bedroom, two-bathroom penthouse, spanning 810 square feet boasts ceilings that amplify the sense of space, complemented by an open-concept layout. The modern kitchen, replete with an island, quartz countertops, and upgraded cabinetry, provides the perfect setting for entertaining. Floor-to-ceiling windows, and a spacious living room, offer breathtaking vistas, while the expansive balcony provides a serene ambiance, overlooking Lake Simcoe and the Friday Harbour marina. Witness the spectacular sunrise and sunset in this southwest-facing penthouse. This upscale residence features premium upgrades, including heated floors in both bathrooms. The penthouse comes fully furnished, ensuring a lavish living experience. Additional amenities include a premium underground parking spot and a storage locker. Enjoy access to the beach, marina, golf course, and fitness centre, making this a true all-season resort destination. Embrace a lifestyle of luxury and leisure, with a diverse array of activities available year-round. Extras include lifestyle investment, monthly club fees $224.97, annual resort fee of $1,684.15, the buyer is responsible for paying 2% plus HST for the Friday Harbour association fee. This lavish, beautifully decorated condo presents a unique opportunity for a discerning buyer. (id:59911)
Sutton Group-Admiral Realty Inc.
33 Hopper Lane
Newmarket, Ontario
Welcome to this beautifully renovated 4-bedroom detached home in the highly sought-after Woodland Hills community. Situated on a corner lot in a family-friendly neighbourhood, this bright and spacious property offers the perfect blend of comfort and convenience. Recently renovated, this beautiful home boasts new hardwood floors on the main and upper levels, fresh paint, a brand-new staircase with wrought iron pickets, upgraded bathrooms, and stylish light fixtures. The modern kitchen is equipped with quartz countertops, a matching backsplash, freshly painted cabinets, and brand-new appliances, including a fridge, dishwasher, and electric range. Upstairs, you'll find four generously sized bedrooms, including a primary suite with a walk-in closet and private ensuite featuring a soaker tub and separate shower. The double-wide driveway with no sidewalk offers parking for 4+2 vehicles, and there's inside access to the garage. The unfinished basement includes a rough-in for an additional bathroom, ready for your personal touches. Prime Location with Easy Access to Major Stores, Transit, Dining & Entertainment: Including Costco, Walmart, Canadian Tire, BestBuy, Silver City Cinema. Upper Canada Mall is just 5 minutes away, while the GO Station, and a hospital are all within a 10-minute drive. Commuters will appreciate the proximity to Highways 404 and 400. Enjoy the outdoors with nearby green spaces, walking trails, parks, and schools - all contributing to a vibrant and convenient lifestyle! (id:59911)
Keller Williams Experience Realty
815 Lagoon Drive
Georgina, Ontario
Discover the charm of lakeside living at 815 Lagoon Drive! Nestled on a quiet, no-exit street in the exclusive Willow Beach enclave, this spacious 3-bedroom bungalow rests on a generous 50x179-foot lot, mere steps from the beautiful shores of Lake Simcoe. Designed for all-season enjoyment, the home offers two full bathrooms in the main living area, complemented by an additional two showers, sinks, and toilets in an intermediate space, ideal for added convenience. One of the property's standout features is a large, versatile insulated structure currently used as an exercise facility, perfect for those looking to blend home, work, play, and hobbies in one unique space. The home is serviced by town amenities, including water, sewer, natural gas, and hydro, providing all the essentials for comfortable living. The expansive backyard is ideal for gatherings, play, or simply unwinding in your own private oasis. Lake Simcoe awaits just steps away, offering incredible opportunities for swimming, paddle-boarding, boating, and more. Whether you're seeking a year-round residence or a peaceful weekend escape, this property offers a seamless balance of tranquility and accessibility, with versatile spaces to suit any active lifestyle. Truly a must-see! (id:59911)
Sutton Group-Admiral Realty Inc.
14 Montcalm Boulevard
Vaughan, Ontario
Welcome to 14 Montcalm Blvd, a beautifully upgraded 4-bedroom, 4-bathroom home in one of Vaughan's most sought-after family-friendly neighborhoods. This over 2,000 sq. ft. residence offers the perfect blend of elegance, comfort, and modern upgrades. Step inside and be amazed by the brand-new flooring, soaring high ceilings, and a top-notch renovated kitchen featuring premium-quality finishes. Every detail has been thoughtfully designed to create a warm and inviting atmosphere, making this home truly move-in ready. The professionally landscaped backyard was redone just last year, adding to the homes curb appeal and outdoor enjoyment. Plus, with new attic insulation installed in 2024, you'll experience enhanced energy efficiency and comfort all year round. Prime Vaughan location Close to top-rated schools, parks, and shopping Fully upgraded and ready for you to move in Don't miss this rare opportunity! Book your private showing today before its gone! (id:59911)
Homelife/bayview Realty Inc.
19 Brian Avenue
Toronto, Ontario
Convenient 3 bedroom detached brick bungalow with a finished basement on a south facing backyard. Eat-in kitchen. Separate laundry room/furnace room, storage. Separate entrance to one bedroom apartment (Seller nor agent warrant the retrofit status of the basement unit). Spacious bungalow on a 61 foot x 120 foot lot with a private drive (can park 4 cars). Easy access to TTC, shopping and schools. Buchanan Public School (JK-Grade 8). Wexford CSA high school. HOME INSPECTION REPORT AVAILABLE FROM THE LISTING AGENT. (id:59911)
Royal LePage/j & D Division
1400 Rennie Street
Oshawa, Ontario
Welcome to this stunning 3-bedroom freehold semi-detached home, ideally situated in one of North Oshawa's most vibrant and sought-after communities. This beautifully maintained residence showcases a host of premium interior finishes, including a thoughtfully designed kitchen with quality cabinetry, countertops, large windows that flood the space with natural light, and an under-mount double sink-perfect for modern living. The exterior boasts upgraded interlocking on the front steps and a stone pathway leading to a charming backyard gazebo. A natural gas line for your bbq makes this an ideal space for entertaining. Enjoy unparalleled convenience with walking distance to Walmart, Home Depot, restaurants, shops, schools, and the Delpark Homes Centre. Commuting is a breeze with easy access to public transit, Durham College, Ontario Tech University, and Hwy 407. A perfect blend of comfort, location, and lifestyle-this home is a must-see! (id:59911)
Homelife Silvercity Realty Inc.
27 Eastdale Avenue
Toronto, Ontario
Experience the perfect fusion of modern sophistication & ultimate comfort in this stunning 3 bdrms, 4 baths, custom-built detached home, with a private front-yard parking for up to 2 small cars! Designed to impress, it features gleaming hardwood floors & pot lights throughout. The expansive open-concept living and dining areas connect to a sleek breakfast bar and the kitchen with SS appliances, B/I microwave & electric oven, integrated into an expansive cabinetry. The W/O kitchen leads to a private, fully fenced backyard retreat where you'll find a cozy patio, a hot tub and a fire pit ideal for memorable gatherings. Every inch of this home has been thoughtfully crafted, with B/I speakers, a security system, and separate heating controls ensuring practicality and convenience. On the main flr, the floating wooden staircase adds a touch of class, setting the tone for what awaits on the 2nd flr, where you'll find 2 bright bdrms, with a skylight and & a large window overlooking the serene backyard. Both bdrms are enhanced with custom-built closets, hardwood floors, and elegant light fixtures, sharing a 4-pc bath. Heated floors in all bdrms, kitchen, baths & basement. The Master Suite is a true sanctuary, featuring soaring 13 ft. ceilings and abundant natural light. Framed by wood panels, it offers custom shelving for both display and practicality. The spa-inspired 4 pc ensuite bath, adorned with earthy-colored marble walls, provides a calming atmosphere. A dedicated laundry room on the 2nd flr. The fully finished bsmt, with its impressive 7.84-foot ceilings and travertine flr, includes a spacious rec. room/gym with pot lights and a fireplace, B/I shelves, along with a luxurious 3pc bath, a Jacuzzi, and a sauna with a striking stone-built waterfall perfect for unwinding and rejuvenation. Steps from Secord ES, close to Taylor Creek Park, Maryland Park, Secord Community Centre, & Main Subway Station, TTC & GO Train.Schedule your visit today! (id:59911)
Ipro Realty Ltd.
224 Arden Drive
Oshawa, Ontario
Updated Sidesplit in beautiful mature neighbourhood. Loads of space and privacy on this lovely corner lot with 4 car parking PLUS seperate 1 car parking pad and swing gate for additional car/toys! Open concept main floor with hardwood throughout and Bay window for loads of natural light! Primary bedroom features a walkout to private sunroom (once house a hottub), additional bedrooms are a great size! Renovated main bath with double sink and jet tub! Lower level offers a 1 bdrm inlaw suite with private entrance and laundry (constructed to be easily converted back to be part of main house) offers flexibility for multi-generational living. Loads of extra storage in the crawl space. Upgraded elec panel (id:59911)
RE/MAX Rouge River Realty Ltd.
51 Concession Street
Havelock-Belmont-Methuen, Ontario
Welcome to 51 Concession St in Havelock! A century home refreshed! This updated home blends historical elegance with modern living." With 3 bedrooms and 2 full washrooms, it sits on over half an acre lot in the family friendly outskirts of Peterborough. Over $260,000 was spent enhancing this bright and spacious home while preserving its unique features. Some of the recent renovations include a newer gas furnace; windows; kitchen and baths; modernized wiring, plumbing, flooring; a roof (June 2024); a mudroom / office and 3 piece bath with walk-in-shower and a family room addition which walks onto a lovely deck great for entertaining. On this beautifully landscaped country lot, sits an above ground pool with a pressure treated deck( 3yrs) looking over a fire pit and deep lot surrounded with nature. A huge heated, insulated R60 garage and workshop with a WETT certified wood stove for the car enthusiasts. The newly paved driveway and garage accommodates parking for 8 cars.Whether you're entertaining by the pool or retreat further back for some music and good times by the campfire, you'll feel like you're on vacation every day. **See complete list in photos. Just 30 minutes from Peterborough, 1 hour from Durham Region,10 minutes to the lake, it's an ideal location to relax with family and friends. **Pre-inspection report available** Don't miss the opportunity to experience this serene retreat. Schedule a showing today!" (id:59911)
RE/MAX Hallmark Realty Ltd.
4 Longboat Avenue
Toronto, Ontario
An exquisite freehold townhouse boasting 3 bedrooms and 3 bathrooms, this residence offers refined urban living on a tranquil cul-de-sac in a coveted family-friendly enclave. Thoughtfully designed, it features a spacious master bedroom with an ensuite, an elegant fireplace for sophisticated ambiance, and an easily accessible full-floor attic can be used an entire level of additional storage or as potential for office space. A private, low-maintenance perennial garden provides a serene outdoor retreat, complemented by an attached garage with an automatic door opener for secure, effortless parking.Just beyond the doorstep, the citys finest amenities await: the forthcoming Ontario Line station is mere minutes away, while the Distillery District, Sugar Beach, and the historic St. Lawrence Market are all within a short stroll. Within a 15-minute walk are Union Station (with the UP Express to Pearson), the Toronto Islands ferry terminal, and the Financial District, while a 5-minute drive offers seamless access to the DVP and Gardiner Expressway. Every essential is nearby including the YMCA, community centre, daycare, and public elementary school delivering an exceptional blend of luxury, practicality, and urban vitality. (id:59911)
Homelife Landmark Realty Inc.
213 - 560 King Street W
Toronto, Ontario
This Exquisite 2 Bedroom Corner Unit With Generous 779 Sq Ft Of Space Features Wrap-Around Windows Providing All Rooms With Outstanding Natural Light and Brightness Year Round. A Unique Opportunity Not to be Missed! Live Close To Everything That Is Toronto! The Amazing Fashion House Building Is One Of Toronto's Trendiest & Most Sought After Addresses. Unobstructed Views To The Upcoming Landmark Building KING Toronto (By Star Architect Bjarke Ingles ) In The Heart Of The Lively Fashion & Entertainment District Just Minutes From Where The Toronto International Film Festival Takes Place. Walking Distance To Some Of Toronto's Top Restaurants & Bars In Addition To Both The Theatre and Financial Districts. This Unit Boasts Hardwood Flooring Throughout The Unique Split Bedroom Floor Plan And The Open Concept Layout Features An Updated Modern Chef Designed Kitchen With Built-In Oven, Cooktop. All High End Appliances, Open Stainless Steel Shelving & Large Island. The Sun-Filled Living Area Provides Comfort & Convenience Throughout While The Incredible South & East Views From The Floor To Ceiling Windows & 10 Foot Concrete Ceilings Make This The Perfect Place To Call Home. 2 Tasteful Bathrooms Ample In-Unit Storage Space Dedicated Washer/Dryer. Beautiful Lobby Area With The TTC Right At The Front Door. Top Class Amenities Include An Amazing Rooftop Pool With Deck/Garden Area As Well As A Party Room & Gym. Both The Parking Space & Storage Unit Are Owned While The Building Also Offers Additional Visitor Parking. (id:59911)
Century 21 Percy Fulton Ltd.
32 Doc Lougheed Avenue
Southgate, Ontario
Offer Welcome Anytime * PRICED TO SELL!! Stunning, Newly Built 3-Bedroom, 4-Bathroom Detached Home In The Growing Community Of DUNDALK! This Modern Residence Offers A Perfect Blend Of STYLE And FUNCTIONALITY, With HIGH-END UPGRADES Throughout * Step Into A Bright, Open-Concept Layout Featuring Large WINDOWS That Flood The Space With NATURAL LIGHT * The BEAUTIFULLY DESIGNED KITCHEN Boasts GRANITE COUNTERTOPS, Sleek CABINETRY, And STAINLESS STEEL APPLIANCES, Making It Perfect For Any HOME CHEF * The MAIN FLOOR And SECOND-FLOOR HALLWAY Feature Gorgeous HARDWOOD FLOORING, With A STAIRCASE STAINED To Match Seamlessly, Adding A COHESIVE And ELEGANT Touch * The PRIMARY BEDROOM Offers A Spacious WALK-IN CLOSET And A LUXURIOUS ENSUITE With MODERN FINISHES * Each BATHROOM In The Home Is Thoughtfully Designed With CONTEMPORARY FIXTURES And ELEGANT TOUCHES * Located In A PEACEFUL, FAMILY-FRIENDLY NEIGHBORHOOD, This Home Is Just Minutes From PARKS, SCHOOLS, And LOCAL AMENITIES * MOVE-IN READY And Waiting For You, Don't Miss Out On This EXCEPTIONAL DUNDALK PROPERTY! Be Sure To Check Out The 3-D VIRTUAL TOUR And FLOOR PLAN * Act Fast And Book Your SHOWING NOW! EXTRAS All ELECTRICAL LIGHT FIXTURES, S/S FRIDGE, STOVE, WASHER, DRYER, B/I DISHWASHER, All WINDOW COVERINGS & BLINDS, All DRAPERIES And SHEERS, CENTRAL AIR CONDITION * Furniture Can Be Included For An ADDITIONAL COST, Offering A FULLY FURNISHED, MOVE-IN-READY EXPERIENCE! (id:59911)
Exp Realty
902 - 38 Monte Kwinter Court
Toronto, Ontario
Introducing an exceptional opportunity to own a stunning condo in Toronto's sought-after Clanton Park neighborhood. Developed by Metropia, this contemporary 1-bedroom, 1-bathroom suite embodies modern living at its finest. Step inside to discover an open-concept layout designed to maximize space and comfort, featuring a sleek living, dining, and kitchen area. Its the location that truly sets this condo apart. Imagine being just 50 steps away from Wilson Subway Station, making commuting a breeze. You're only one stop from the vibrant Yorkdale Mall, and minutes away from Toronto's top universities, including the University of Toronto and York University. With quick access to Highway 401 and a variety of shops and bus stops nearby, convenience is at your doorstep. Enjoy top-notch amenities right within the building such Child Care Facility, free high speed internet and convenient Pay parking in the underground area of the building. **EXTRAS** Enjoy The Rocket Condos added amenities including 24-hour Concierge, a stylish Party Room, a well-equipped Fitness Centre, a Comfortable Lounge, Game Room, Media Room and a BBQ area perfect for summer gatherings. (id:59911)
Harvey Kalles Real Estate Ltd.
508 - 175 Hilda Avenue
Toronto, Ontario
Prime Yonge & Steeles location! Discover convenience in this cozy 2-bedroom unit situated in a high-demand, well-maintained building. Features include a large private balcony perfect for relaxing and a spacious ensuite storage room versatile enough for an office or den! Enjoy incredible all-inclusive value: maintenance fees cover Hydro, Water, Heat, Rogers Ignite Internet, AND Cable TV! The complex offers fantastic amenities, including an indoor saltwater swimming pool, sauna, and gym. Benefit from the unbeatable location steps to the TTC, Centerpoint Mall, groceries, restaurants, parks, and schools. Close proximity to York University adds further appeal. This exceptional condo comes complete with 2 tandem parking spots, offering parking for TWO cars! Don't miss out on this gem in a truly fabulous location! (id:59911)
Right At Home Realty Investments Group
1502 - 1461 Lawrence Avenue W
Toronto, Ontario
Stunning 2-Bed, 2-Bath Condo With Wraparound Balcony & Scenic Views! Enjoy A Bright And Modern 2-Bedroom, 2-Bathroom Open-Concept Unit At 1461 Lawrence Ave. Located In A Prime Area With Transit At Your Doorstep, You're Just Minutes From Major Highways, Yorkdale Shopping Centre, And Amesbury Park. The European-Inspired Kitchen Boasts Sleek Finishes, Maximizing Both Style And Functionality. Enjoy Top-Tier Amenities, Including A Fully Equipped Fitness Center, Stylish Party & Game Room, Cozy Outdoor Fire Pits, And A Convenient Car & Pet Wash Station. This Unit Offers Both Comfort And Convenience In An Unbeatable LocationDont Miss Out, Book Your Viewing Today! (id:59911)
Ipro Realty Ltd.
184 Strachan Avenue
Toronto, Ontario
Welcome To 184 Strachan, A Fully Renovated Victorian In One Of Toronto's Trendiest Neighbourhoods. Just Steps From The Energy Of Queen West And The Greenery Of Trinity Bellwoods Park, This 3-Story, 4+1 Bedroom Home Offers Approximately 3,600 Sq.Ft Of Impeccably Designed Living Space. Soaring Ceilings, Sleek Finishes, And Abundant Natural Light Set The Tone. The Main Floor Boasts An Open-Concept Living And Dining Area, A Custom Chef's Kitchen With A Statement Center Island, High-End Built-In Appliances, An Induction Stove, And Extensive Storage. A Powder Room And Sliding Doors Lead To A Private Backyard Retreat, Perfect For Entertaining. Upstairs, The Second Floor Features A Spacious Family Room And A Tranquil Primary Suite With Built-Ins And A Spa-Inspired 5-Piece Ensuite. The Third Level Impresses With A Second Principal Bedroom Showcasing Cathedral Ceilings, An Ensuite Bath, And A Charming Dormer Window Nook-Ideal For Reading Or Working. The Versatile Lower Level Includes A Recreation Room, Laundry, 3-Piece Bath, And A Rear Bedroom/Gym/Office With A Separate Walkout To A Below-Grade Storage Area With Garden Access. Luxury Details Include Smart Home Automative, Five Skylights, Electric Blinds, Accent Lighting, And Heated Floors In All Bathrooms And The Laundry Room. A Perfect Blend Of Historic Character And Modern Design In One Of Toronto's Most Vibrant Communities. (id:59911)
Psr
208 Holmes Avenue
Toronto, Ontario
Presenting an exquisite custom-built residence situated on a generous 45' x 160' lot, this beautiful home seamlessly blends timeless design with modern amenities. The elegant stone and stucco faade sets a sophisticated tone, leading into interiors adorned with hardwood and limestone flooring. The gourmet kitchen is a culinary enthusiast's dream, featuring stainless steel appliances, a pantry, servery, and a breakfast area that opens to a spacious deck, patio, and beautifully landscaped backyard. The master bedroom boasts a 10.5-foot coffered ceiling, a luxurious 7-piece ensuite, and a walk-in closet. The professionally finished walk-out basement includes a nanny room with a 3-piece ensuite and a separate two-bedroom apartment complete with its own kitchen, laundry facilities, and a 4-piece bath. Recent enhancements such as new carpeting, fresh paint throughout, built-in speakers, a security camera system, sprinkler system, and central vacuum add to the home's appeal. This property offers a harmonious blend of luxury and functionality, ideal for discerning buyers seeking a refined living experience **EXTRAS** Stainless Steel B/I Fridge, Microwave, Oven, Cooktop. 2Washer&2Dryer,All Exist Elfs & Window Covering. Cac. In Bsmnt: Fridge, Stove & Hood Built-in speakers, Security camera system, Sprinkler system, and Central vacuum (id:59911)
Homelife/bayview Realty Inc.
423 - 7400 Markham Road
Markham, Ontario
spacious 2+1 Bedroom unit with 2 full bathrooms in the Eco-friendly Green life building. Features an energy-efficient design with solar panels and abright, sunny east-facing view conveniently located just steps from YRT transit, schools, parks, highways, major shopping destinations including Costco, Canadian Tire, Home Depot, Staples, and much more. (id:59911)
Homelife/miracle Realty Ltd
Main - 24 Chilton Drive
Hamilton, Ontario
Renovated Detached House Located Minutes From The Highway. Bright and Open Living Room Overlooks The Dining Room. Newly Renovated Kitchen With Separate Laundry. Close To Amenities and Transit. Minutes To Schools, Shopping, and Restaurants. No Pets. Small Family Preferred. (id:59911)
Ipro Realty Ltd.
84 Forsyth Street
Marmora And Lake, Ontario
A Rarely Available Gorgeous, Tastefully Updated Bright a beautifully designed 3-bedroom Must See- Affordable Family Home In The Village Of Marmora. Charming Older 3 Bedroom Home, Centre Hall Plan, Nice Formal Living Rm, Cozy Family Rm Features Cathedral Ceilings, Gas Fireplace, Walk Out To Deck For Bbq, Overlooking Private Backyard. Great For Kids. Main Flr Laundry. Gas Furnace. 1.5 Baths. Detached Garage. Great Location, Walking Distance To Shopping & Schools. Value Packed! (id:59911)
Homelife District Realty
487 Ridge Road E
Grimsby, Ontario
This newly renovated home features a 17' vaulted living room, 3 bedrooms, 1 office, and a modern triple-insulated garage with double entry doors. The kitchen boasts glossy white cabinets, quartz countertops, a waterfall island, and built-in appliances. The primary suite includes a modern soaker tub, waterfall shower, floating vanity, and walk-in closet. The house is equipped with an energy-efficient heat pump, Tesla charger, and Starlink internet. The gated (manual) property offers ample parking, a stone patio with pergola, a rear deck with garden views, and a gazebo-perfect for outdoor relaxation or entertaining. Additional features include a water filter, UV sterilization system, and a water softener for clean, worry-free living. This 1-acre retreat backs onto the serene Niagara Escarpment and Bruce Trail, offering a peaceful and private escape into nature. As a bonus, a neighbouring field across the road is reportedly being developed into a vineyard-plans to be confirmed-but it may further enhance the areas beauty and appeal. Imagine waking up in your own private oasis, with the charm of Tuscany or Napa Valley right outside your door-where you can unwind, entertain, and savour the lifestyle. Don't miss this rare opportunity to own a truly special home. (id:59911)
Retrend Realty Ltd
4 Hickory Lane
St. Thomas, Ontario
This spacious 3+1 bedroom family home is nestled in one of St. Thomas most desirable neighbourhoods, conveniently located near scenic trails, Lake Margaret, Pinafore Park, and just a short drive to the lake. The home features two full 4-piece bathrooms and a bright, open-concept eat-in kitchen with a dining area that walks out to a large rear deck perfect for entertaining overlooking a generous backyard and patio space. The main living room is filled with natural light, creating a warm and inviting atmosphere. The fully finished basement offers excellent potential for a separate suite or in-law setup, complete with a large recreation room, oversized bedroom with double closets, a full 4-piece bathroom, and a dedicated laundry room providing plenty of space for guests or extended family. Additional features include a 1.5-car garage with both interior home access and a man door to the backyard. This is a well-rounded, versatile home in a community-friendly location ideal for all ages. (id:59911)
Peak Realty Ltd.
402 Queen Street
Kincardine, Ontario
Welcome to this beautifully updated 4-bedroom, 2-bathroom all-brick bungalow nestled on a spacious 0.5+ acre lot. The main floor has been completely renovated with modern finishes and thoughtful upgrades throughout including brand new Acacia Cabinetry, flooring, and triple glazed windows. Enjoy a bright, open-concept living space, a stylish new kitchen, and modern bathrooms--all ready for you to move in and enjoy. Step outside to an expansive yard offering endless potential for outdoor living, gardening, or family fun. Plus, the large detached workshop provides ample space for hobbies, storage, or workshop. Located just minutes from downtown, this property offers the best of both worlds: peaceful in town living with privacy as well as easy access to shops, restaurants, and more. Don't miss this rare opportunity, schedule your private showing today! (id:59911)
RE/MAX Land Exchange Ltd.
649 Yearley Road
Huntsville, Ontario
Discover 10 beautiful, wooded acres with a meandering creek, offering complete privacy from both the road and neighbours. This spacious, energy-efficient 3-bedroom bungalow features a bright open layout and a fully finished basement. The lower level mostly above ground, includes a self-contained 2-bedroom apartment (currently rented and generating attractive income) as well as additional living space connected to the main home. Each section of the home is equipped with its own wood stove, woodburning cookstove, adding warmth and comfort throughout the seasons. Constructed with full ICF system right to the roof, this home is built for efficiency and durability. The property also boasts a large garage/workshop, a charming log guest cabin, sugar shack, and several additional outbuildings, including structures for livestock and an organic garden. A rooftop solar system on the workshop provides an impressive ~$5,000 in annual income. This is an ideal property for those seeking self-sufficiency, with plenty of space to grow food, raise animals, and enjoy a peaceful rural lifestyle. A rare opportunity. This one is a must-see for anyone dreaming of country living. (id:59911)
RE/MAX Professionals North
114076 Grey 3 Road
West Grey, Ontario
Welcome to Your Private Oasis on 1.85 Acres! Nestled in a serene and picturesque setting, this solid brick bungalow offers the perfect blend of comfort, functionality & natural beauty. With 3 spacious bedrooms & 3 bathrooms, this well-maintained home provides ample space for families, hobbyists, or anyone seeking a peaceful retreat. The heart of the home is warm & inviting, with a classic layout, generous windows that bathe the interior in natural light & solid construction that speaks to lasting quality. Step outside and enjoy everything this property has to offer, a double car attached garage, perfect for everyday convenience. A 12' x 20' detached garage, ideal for workshop use, extra vehicles, or storage. A 13' x 24' tarped storage unit, providing flexible space for seasonal gear, recreational equipment or yard tools. The expansive 1.85-acre lot is truly a nature lover's dream, featuring open green spaces, mature trees & a meandering creek that enhances the sense of peace & privacy. Whether you're relaxing in the backyard, gardening or entertaining, the outdoor space offers boundless potential. Fish from the bridge & maybe catch a trout! This rare property combines rural tranquility with practical amenities - your chance to live in a creek side sanctuary just minutes from town! (id:59911)
RE/MAX Land Exchange Ltd.
1070 592 N
Perry, Ontario
The "Blue Jay" is a large, two building multi residential rental property with 10 units located across from Clear Lake, with the public boat launch and beach close by. A New well system was installed December 2024. Each building has it's own separate septic system. Evergreen Heights Public School and Highlands Child Care Centre is located 7 minutes away in Emsdale while the hustle and bustle of Huntsville is only 12 minutes away. A further income potential, the utility room has 3 hook up locations for laundry to add coin washers and dryers. Each unit has separate entrance. Parking accommodates 20+ vehicles. Building 1 has six large, 850+ Sq. Ft per unit, 2 bedroom units. Tenants pay their own hydro/heat. Every unit has had updates, 2 units renovated, 2021 & 2023. Building 2 is NOT subject to rent control, and was completed September 2019. 2 Units are 1 bedroom PLUS den, and 2 units are 1 bedroom, heat and hydro is included for these units. With a current gross annual rent of $158,256.12 and low operating costs of $17,030.36 - this multi residential property could be a great investment to expand your portfolio! (id:59911)
Royal LePage Lakes Of Muskoka Realty
183 Garth Massey Drive
Cambridge, Ontario
2-STOREY HOME LOCATED 2 MINUTES TO HWY 401 AND FINISHED TOP-TO-BOTTOM! Welcome to 183 Garth Massey Dr located in North Galt. This bright 2 storey detached home features 3-bedrooms, 1.5-bathrooms and offers 1,700 sqft of finished living space. Located in a highly sought-after area, this home is just moments away from highways, shopping, schools, and scenic trails. Step inside to find a spacious and carpet-free main level, featuring an open layout that maximizes natural light throughout. The inviting living room flows seamlessly into the dining space, creating the perfect environment for both relaxation and entertaining. The kitchen includes a fridge, stove and dishwasher and overlooks the living room. Sliding doors off the dining room lead you to the rear patio with a fully fenced yardideal for enjoying outdoor activities, gardening, or hosting gatherings with friends and family. The finished basement adds even more living space, perfect for a home office, media room, or play area. Upstairs, youll find three generously sized bedrooms, including a primary bedroom with a shared 4 pc bathroom. This home is ready to move in and make your own, offering convenience, comfort, and a fantastic location. Dont miss your chance to call this one your new home! (id:59911)
RE/MAX Twin City Realty Inc.
56 Shackleton Drive
Guelph, Ontario
Welcome to 56 Shackleton Drivea beautifully maintained, move-in ready home in Guelphs sought-after East end. Built by Fusion Homes and finished from top to bottom, this 4-bedroom (3+1), 3-bathroom (2+1) property blends comfort, style, and a community-focused lifestyle.The open-concept main floor is carpet-free and filled with natural light, creating a warm and welcoming space for daily living and entertaining. Upstairs, you'll find three spacious bedrooms, including a primary suite with double closets, a walk-in, and access to a 4-piece bathroom. Bonus points for the second-floor laundry, convenience at its finest! Downstairs, the fully finished basement offers a cozy retreat with a fireplace, custom built-ins, a 3-piece bath, and a versatile bonus room, perfect for a playroom, office, or bedroom. Step outside and enjoy the recently added designer deck, ideal for BBQs, summer lounging, or morning coffee in your private, fenced backyard. But the true standout is the neighbourhood. Known for its safety and strong sense of community, the area is filled with young families, laughter, and friendly faces. You'll love being close to parks, walking trails, and even DiscGolf courses, making it easy to stay active and connected to nature. Whether you're upsizing, starting fresh, or just looking for a home that truly has it all, 56 Shackleton offers quality, comfort, and lifestyle in one perfectly packaged address (id:59911)
Exp Realty
634 Strasburg Road Unit# 32
Kitchener, Ontario
Cozy Townhouse Retreat in Kitchener's Hidden Gem! Welcome to your next chapter at 32-634 Strasburg Rd! This charming multi-level townhouse offers 1,067 square feet of thoughtfully designed living space at a price point that won't break the bank. Nestled in a peaceful neighbourhood, this 3-bedroom, 2-bathroom haven gives you the perfect blend of tranquility and convenience. Step outside and find yourself minutes from McLennan Park where weekend adventures await! Need groceries? A popular supermarket is just a short stroll away – perfect for those last-minute dinner ingredients! The location truly shines with Block Line Station nearby for easy commutes, while St. Mary's High School sits within walking distance – hit that snooze button a few more times, parents! Approach your new home and notice the well-maintained grounds, complete with a brand-new playground (2023) that'll keep the little ones entertained for hours. Inside, you're greeted by ceramic tile in the foyer leading to hardwood floors in the living room. Slide open the doors to your private fenced yard – perfect for summer BBQs or letting Fido run free! The updated eat-in kitchen boasts quality appliances and ceramic flooring, making meal prep a breeze. Upstairs, discover three comfortable bedrooms, including a primary bedroom with plush new carpeting (2024). Recent upgrades include a 2023 furnace/heat pump and refreshed main bathroom. Practical perks? Ample storage, included appliances, and a garage with automatic opener. With a well-run condo corporation handling the heavy lifting, your weekends are free for fun, not chores! (id:59911)
RE/MAX Twin City Realty Inc.
12 Sunrise Drive
Kitchener, Ontario
Charming Custom-Built Home on Nearly 1/4 Acre Lot Welcome to 12 Sunrise Dr, a spacious and sun-drenched custom-built home nestled in one of Kitchener's most desirable family neighborhoods. This newly listed 4-bedroom, 3-bathroom residence sits on an impressive lot that approaches a quarter acre, offering plenty of outdoor space for family activities and entertaining. Step outside and you'll appreciate the meticulously fenced yard featuring an inviting above-ground pool—perfect for those hot summer days when a quick dip is just what the doctor ordered! The property's generous dimensions provide ample room for gardening enthusiasts, outdoor gatherings, or simply enjoying peaceful moments in your private outdoor oasis. Inside, this carpet-free home showcases newly installed laminate flooring throughout and fresh paint, creating a clean, modern aesthetic. The open-concept living and dining areas feature unique hardwood flooring and a cozy gas fireplace, while the family room boasts a charming wood-burning fireplace with convenient walkout access to the backyard. The kitchen flows seamlessly into the living spaces, and a practical main-floor laundry room adds convenience to daily life. Upstairs, find four well-proportioned bedrooms including a comfortable primary bedroom. The unfinished basement with cold cellar offers excellent potential for future customization. The neighborhood offers exceptional amenities including proximity to schools, transit options, grocery shopping, and recreational facilities like Bingemans park just a short distance away. With gas heating, a newly owned water heater (2023), and included appliances, this turn-key property awaits its new owners! (id:59911)
RE/MAX Twin City Realty Inc.
397600 Concession 10 Road
Chatsworth, Ontario
TO BE BUILT: Custom Bungalow. Embrace main-floor living in this thoughtfully designed custom bungalow, ideally located in a peaceful rural setting just minutes from Owen Sound. This home offers 3 bedrooms, 2 bathrooms, a custom kitchen, and an open-concept living area. The single-car garage provides direct entry into the foyer for added convenience.With 1,347 sq. ft. of finished living space on the main floor and an unfinished basement with rough-in for a 3-piece bathroom, this home offers room to grow and personalize. Built by JCB Enterprises, a trusted local builder with over 28 years of experience creating custom homes in the Owen Sound and Grey County area, this home this home reflects exceptional craftsmanship and quality. (id:59911)
Bosley Real Estate Ltd.
616 Frieburg Drive
Waterloo, Ontario
Stunning light filled home with 3,600 sq ft of living space, finished LOFT on third floor and backing onto a ravine! 9 foot ceilings on main level! Beautiful kitchen with maple cabinetry, oversized island with sink, quartz counters, new backsplash, spacious dining area all open to a huge family room with electric fireplace, built-ins with lighting & new zebra blinds. Hardwood stairs leading to three spacious bedrooms on second level, master bedroom has a walk-in closet and a spa like 5 pc ensuite bath with a large jetted tub, separate shower and 2 sinks, second bedroom also has a walk-in closet and the main bath has 2 sinks as well for your comfort. Laundry conveniently located on the second floor. On the third level you'll find an all open concept cozy loft with an electric fireplace for family entertainment and weekend gatherings, HDMI wiring & electrical for projector included. Fully finished basement with a separate entrance and vinyl flooring offers a spacious rec room, 2 extra bedrooms, and a full bath with glass shower for guests or a potential rental income. Enjoy the morning and sunset on your wooden deck facing the ravine. Second deck lower in the yard for extra space to entertain. Shed & play structure are included. Grow your vegetables in your own garden, ready to plant! Kilometers of trails ideal for walking and cycling. Quiet and safe family neighborhood within the school district to St. Nicholas Catholic School (JK-8) or Edna Staebler Elementary School, Sir John A MacDonald Secondary school or Resurrection Catholic Secondary School and U of Waterloo. 5 minute drive to Costco, Walmart and shops at the Boardwalk. Steps away from public transit. A truly special home with a new Metal roof (2021), RO, all new paint, well maintained, loved and tastefully decorated. A heater fan in the garage for added comfort. Outdoor sensor lights, Digital door locks for extra security & convenience. Don't miss this home, call to book a viewing! (id:59911)
RE/MAX Twin City Realty Inc.
50 Raspberry Trail
Thorold, Ontario
Welcome to 50 Raspberry Trail, your personal paradise nestled in the desirable West Confederation Subdivision of Thorold. This beautifully upgraded home offers an ideal location just minutes from walking trails, shopping, parks, schools, transit, highway access, and the Brock University. Step inside and be greeted by a luxurious and cozy atmosphere with an open-concept layout that's perfect for both everyday living and entertaining. The home has been freshly painted and features modern upgrades throughout, including smart lighting, pot lights with dimmers in every room, and a central vacuum system. Enjoy the comfort of a gas fireplace in the spacious living room, and the convenience of a main-level laundry room. The private, fully fenced backyard offers a serene escape, ideal for outdoor relaxation. Additionally, this property comes with a newly installed, fully paid water heater and water softener, ensuring comfort and peace of mind for years to come. A small area of the basement has been finished, offering the perfect space for a home office. The remainder of the basement is ready for your personal touch, allowing you to create your ideal space. This home truly has it all a functional layout, smart features, and an unbeatable location. Don't miss out on this exceptional opportunity! (id:59911)
Homelife/miracle Realty Ltd
4 Rankin Court
Brampton, Ontario
Amazing Location: Vales of Castlemore Community! All inclusive Upgraded Large Open Concept 1 bedroom Walk Out Unit with a Private Large Ravine Lot. Lots Of Natural Light to enjoy And Shared Access To A Beautiful Backyard !Private Entrance From Backyard !Perfect for Single Person or a Couple Its the Country cottage feeling in the City! Personal Laundry 2024 Washer & Dryer with sink, Modern Washroom with 1 Parking spot on driveway. Partially finished. (id:59911)
Ipro Realty Ltd.
2030 Vickery Drive
Oakville, Ontario
RARE OPPORTUNITY to own one of FEW REMAINING MASSIVE OVER-SIZED PREMIUM BUILDING LOTS in highly desirable SW OAKVILLE, S. of QEW. Situated at end of quiet court in family friendly neighbourhood. RL2-0 ZONING,(0.469 Acres) makes this one of the largest above-average LOT SIZE properties in the neighbourhood, ideal for building your custom dream home of approximately 6000 SF! With 191 Ft & 141 Ft side depths and INCREDIBLE 200 Ft spanning the back of the property, make no compromises with your build! Approx. 98 Ft frontage at existing home set-back, stunning 0.469 Acre pie lot checks all the boxes. At 20,419 Sq Ft Area, this lot is 2.8X larger than a 60x120 Ft lot, and 1.8X larger than a 75x150 Ft lot - extremely rare, unparalleled opportunity! Absolutely breath-taking park-like setting, south-facing rear property, that truly needs to be seen to be appreciated, with mature towering trees that primarily grace the perimeter of the property - ideal for building. Property elevation could offer opportunity for walk-out basement, a compliment to a stunning back yard oasis! Nestled perfectly on a quiet,exclusive court, this location enjoys the luxury of no traffic - perfect for families. Immaculately maintained bungalow, a high-demand / low-supply structure, offers 3 beds, 2 baths, spacious living rm, dining rm with walk-out to back yard 2-tier deck, eat-in kitchen, basement with large Rec Rm with wood fireplace, large laundry room & more. Upgrades incl Repla windows, (all rear windows awning style), bsmt above-grade windows, Furnace & AC (2024), 35 yr shingles. Parking for 5, LOCATION! Short drive to QEW, Hospital, and downtown Oakville. Walking distance to Lake, Bronte Harbour/Village, Marina, Top-Rated Schools, QE Cultural & Comm Ctr, S. Oakville Mall, Restaurants, Cafes, GO Train, Public Transit, Oakville Sr Ctr. Dont delay, book your showing today! Property is a Must-See and wont last long! Buyer to do their own due diligence with regards to building requirements. (id:59911)
Royal LePage Realty Plus Oakville
Bsmt - 41 Treelawn Parkway
Toronto, Ontario
Beautiful Sun filled Walkout 2 Bdrm One Washroom Basement Apartment With Separate Entrance. One Parking Space Included In The Rent. Property In A Very Highly Desirable Area. Close To All Amenities. Walk To Transit, Minutes To Highway And Shopping. **EXTRAS** Stove, Fridge, B/I Dishwasher, Washer, Dryer, And All Electricals Light Fixtures. Laundry is shared with upstairs unit, no use of backyard. (id:59911)
Cityscape Real Estate Ltd.
68 - 250 Sunny Meadow Boulevard S
Brampton, Ontario
Beautifully upgraded, street-facing bungalow-style 2 bedroom, 2 washroom townhouse in an unbeatable location! This carpet-free home features a bright open-concept kitchen and living area with quartz countertops, stainless steel appliances, and motorized blinds in the living room. Enjoy the outdoors with your own private patio and garden space. The spacious primary bedroom boasts a luxurious 4-piece en-suite and a large walk-in closet. Designed for comfort and functionality, the home offers 2 generous built-in storage spaces, extra custom storage throughout, and direct interior access from the garage with epoxy flooring. Includes 2 parking spots (1 garage, 1 outdoor). Just steps to a children's playground, and walking distance to parks, schools, shopping plaza, transit, and more, This move-in-ready townhome combines stylish living with everyday convenience! (id:59911)
RE/MAX Gold Realty Inc.



