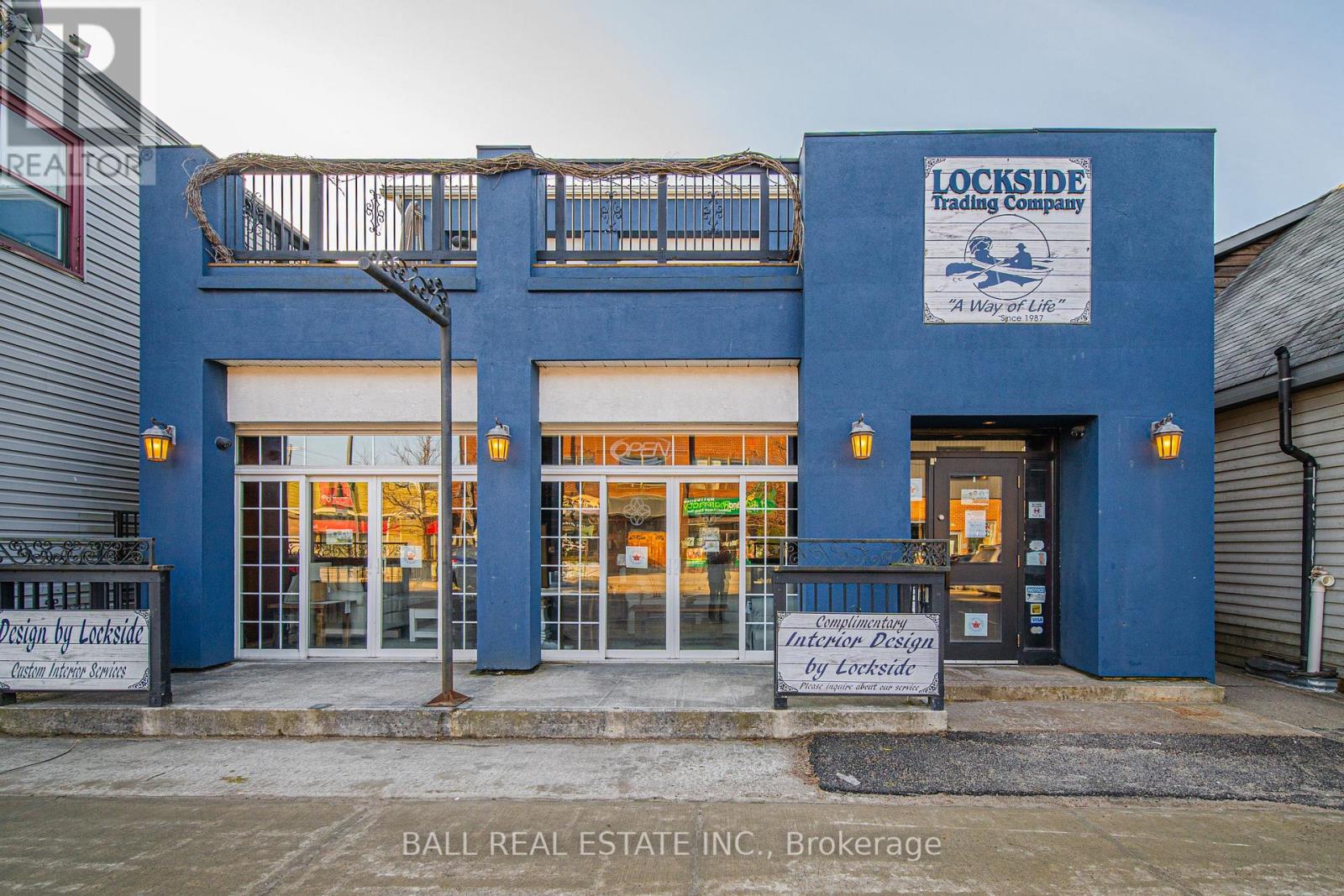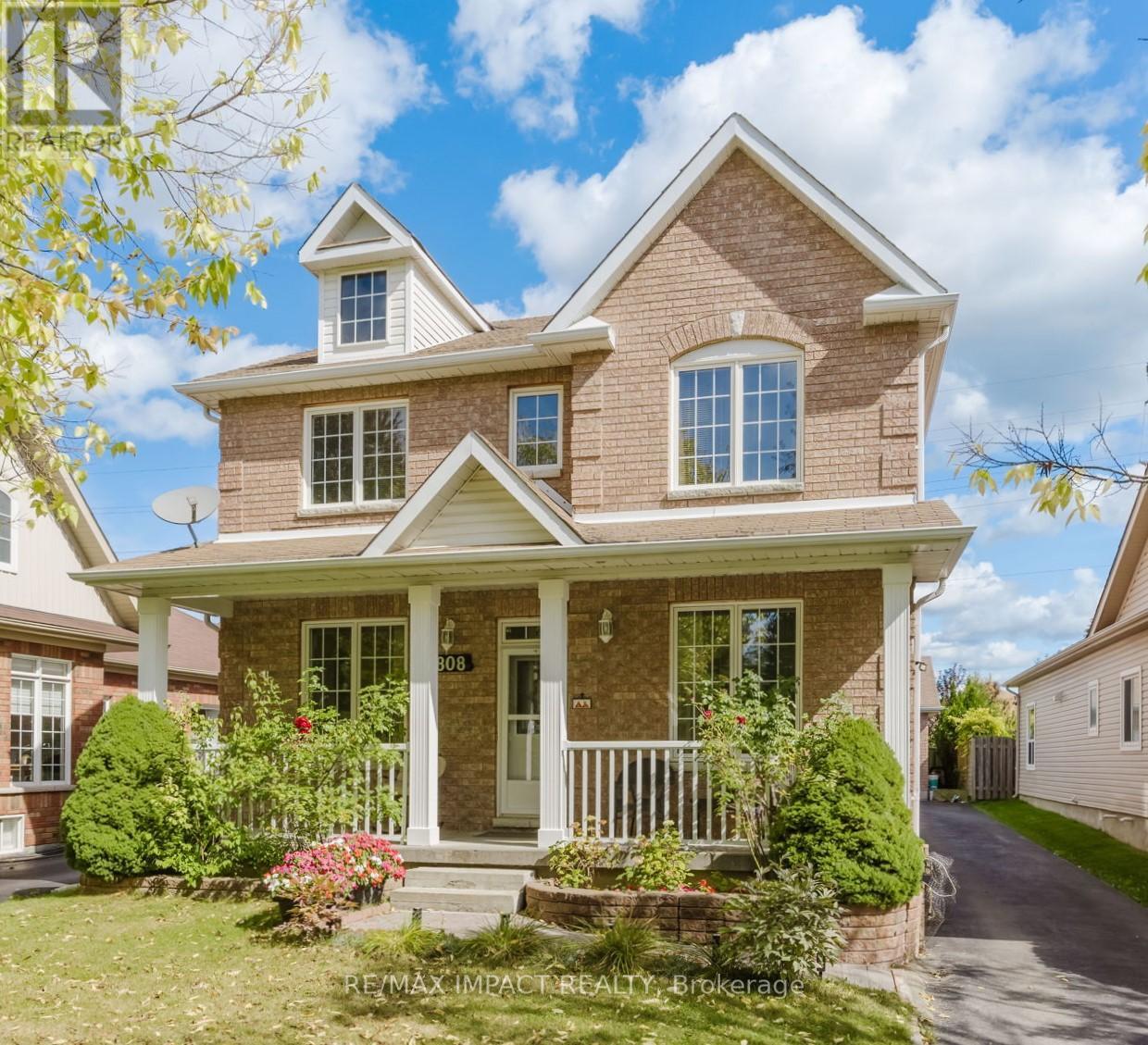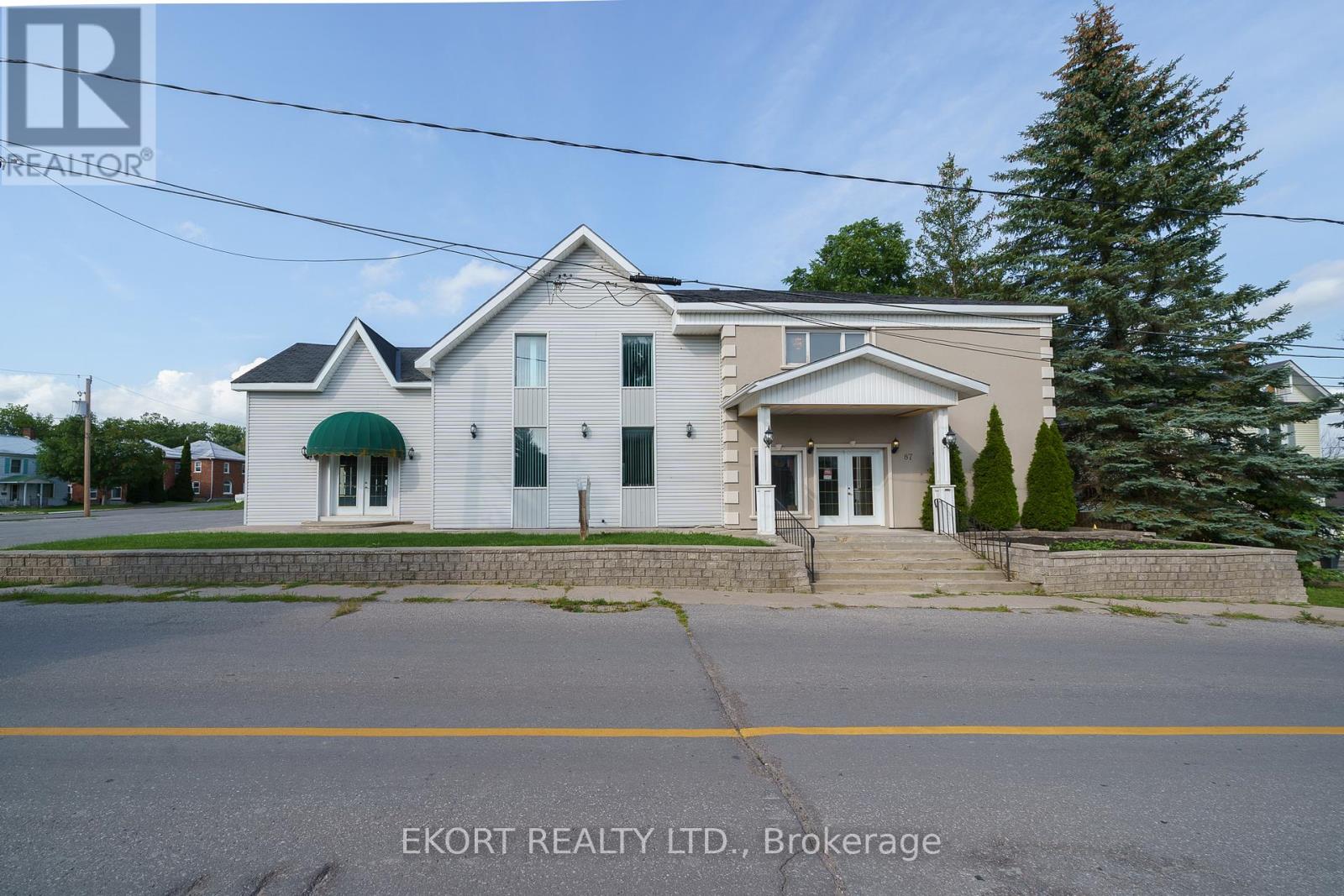212 Highland Street
Dysart Et Al, Ontario
Incredible opportunity to own one of the nicest buildings in Haliburton's downtown core! Lockside Trading Company is an iconic business that has been providing retail services to it's customers for over 30 years. Nestled neatly in the main shopping area, the building offers approximately 5,000 sq ft of retail space on two separate floors, that has also previously been operated as a bar and restaurant with upper level bar and outside balcony. Still equipped with many of the utilities for this purpose, they are available to any investor looking to enhance the existing use or continue in the grand footsteps of Lockside. The Main Street is one turn off the main highway 118 north to Barrie, with extraordinary numbers of locals, tourists and cottagers alike, walking the main core. (id:59911)
Ball Real Estate Inc.
3663 Whitney Howard Road
Hamilton Township, Ontario
This incredible property has it all. Over 14 gorgeous acres including a pond, paddocks, fields and landscaped area, a custom built home offering almost 6,000 square feet of finished living space, with an oversize triple car garage (room for 4 or 5 cars) and a beautiful second legal home, finished in 2020, with its own detached 2-car garage! Truly one of a kind! The main home, built in 2014, offers a beautiful great room with vaulted ceilings, fireplace and stunning views, the eat-in kitchen has room for the whole family at the breakfast bar or the kitchen table. The main floor includes five bedrooms with a large principal bedroom, gorgeous ensuite with in-floor heating, and oversized closet, a formal dining room as well as a separate office or den. The fully finished walkout basement with in-floor heating contains a large rec room, three (or more) additional bedrooms, office space/games room, home gym, two full bathrooms and walk-up to the garage. The legal second home is perfect for extended family offering 1,200 square feet including a great kitchen with island, quartz counters and stainless steel appliances, vaulted ceilings, bedroom with 3 pc ensuite, steam shower, office and laundry room with forced air heating and a gas fireplace. Make sure to go around back to find the entrance to an impressive 1,200 sq ft workshop in the basement! (id:59911)
RE/MAX Jazz Inc.
42 Carew Boulevard
Kawartha Lakes, Ontario
5 REASONS YOU'LL LOVE THIS HOME! - 1) THE LOCATION - In the tranquil and mature North end of Lindsay, this beautiful home is minutes away from the Scugog River, trails, and parks. Local amenities include the Lindsay Hospital and Lindsay Square Mall, all to create the perfect blend of city and country. 2) THE PRIMARY BEDROOM - Your massive primary retreat stands in private seclusion beyond french doors, along with a large 6-piece ensuite with free-standing soaker tub, and a deep walk-in closet for more clothes storage than youd know what to do with. 3) THE BASEMENT - 1000+ sqft of limitless potential, full height ceilings, and a rough-in for a full bathroom, you can create your own ideal space with a recreation room or even multiple extra bedrooms. 4) THE PREMIUM DEEP LOT - You can change anything about a house except for its location and the land it sits on. This pristine home rests on a premium lot thats over 145 feet deep and your backyard oasis waiting to happen! 5) THE COMMUNITY - Welcome to Orchard Meadows, with public transit and school bus routes throughout, Springdale Gardens Community Park right around the corner, and the perfect balance between city access and rural escape on the edge of town. **EXTRAS** Furnace 2022, Roof 2022, Tankless Water Heater (Gas) 2022, HRV 2022 - Hydro ~$99.62/mo, Gas ~$140.39/mo. (id:59911)
Coldwell Banker Electric Realty
808 Prince Of Wales Drive
Cobourg, Ontario
Discover Your Dream Home: Where Comfort Meets Convenience. Imagine sipping your favorite beverage on your front porch, watching the sunset as it casts a golden glow across the park. This lovely home is perfectly situated close to shopping, restaurants, and the hospital, with easy access to the 401 for effortless commuting. Step inside this spacious residence designed for comfort and entertaining. Host family gatherings in the elegant formal living and dining rooms, or whip up culinary delights in the gourmet kitchen, featuring a pantry and new fridge. The kitchen flows seamlessly into the cozy family room, complete with a walkout to your private deck perfect for summer barbecues and peaceful evenings. Retreat to the dreamy primary bedroom, which boasts a luxurious four-piece en suite. Upstairs, you'll find two additional bedrooms, a four-piece bath, and a convenient laundry room. The lower level is an entertainment haven, featuring a large rec room equipped with a projector screen ideal for family movie nights. An additional office space, currently used as a 4th bedroom, and a three-piece bath provide extra flexibility. A unique walk-up side entrance opens up even more possibilities for your family. With four bathrooms throughout, this lovely family home offers both space and comfort. Enjoy serene moments in your expansive garden or take advantage of the scenic walking paths right behind your home. Dont miss your chance to make this charming residence yours! Schedule a viewing today and start envisioning your life in this wonderful space. (id:59911)
RE/MAX Impact Realty
96 Aranda Way
Brighton, Ontario
This stunning 2023 custom-built home offers a perfect blend of modern comfort and serene country living. Featuring 3 spacious bedrooms, 2.5 luxurious bathrooms, and high-end finishes throughout, this property offers a sophisticated retreat in a quiet neighbourhood surrounded by picturesque farmland. The main floor offers an open layout with breathtaking views and seamless access to outdoor living. Easy access to the covered back porch, which includes a screened-in section for relaxing or entertaining and a sunken hot tub just steps from the patio doors. The upper level boasts 3 large bedrooms and 2 luxuriously finished bathrooms. The unfinished basement has 9 ft ceilings and a rough-in for a 3 pc bathroom, providing endless possibilities. This energy-efficient home is heated and cooled by a heat pump system, with a cozy wood stove as a secondary heat source. **EXTRAS** Nestled in the charming community of Codrington, youre minutes from a vibrant farmers market and centrally located to Brighton, Warkworth, and Campbellford, while offering privacy and a stunning horizon overlooking the Northumberland Hills (id:59911)
Exp Realty
20 Kensington Street
Cramahe, Ontario
Built circa 1875, this singular vintage residence is sited on a wonderfully treed lot. Located at the eastern edge of the charming and Historic Village of Colborne this delightful residence features four spacious and bright bedrooms, making it ideal for a large families or work-at home entrepreneurs, while the cozy family room with its exposed brick wall and natural gas fireplace add a rustic and warm ambiance where one can enjoy easy living and relaxed entertainment. You will also be able to enjoy leisurely afternoons in the serene sunroom, where one can bask in natural light and immerse oneself in a good book. The property showcases a beautifully landscaped mature yard, brimming with lush greenery and natural shade, creating a tranquil outdoor oasis. Outdoor living is further enhanced with functional composite decking that flows seamlessly into an expansive interlocking brick patio, perfect for extended family gatherings and entertaining friends. Additionally, a productive vegetable garden awaits, catering to gardening enthusiasts and those who appreciate fresh produce. The offering also features a versatile 1.5 storey, heated garage/workshop/studio (approx.. 16 feet x35 feet), a spacious driveway leading to the attached carport, and ample parking. While the partial basement provides ample storage and features the back-up electric furnace, the convenience of the main floor laundry room adds to the homes appeal. This attractive residence is situated on a substantial lot, providing a fantastic in-town location that's just minutes away from all the amenities offered by the picturesque Township of Cramahe and the renowned Apple Route Area. (id:59911)
RE/MAX Lakeshore Realty Inc.
811 Danforth Road
Prince Edward County, Ontario
Nestled just outside of Wellington, Prince Edward County, this 17-acre vineyard supplies grapes to a local winery. The property features 146 rows of 8 ft high-density vines, with grape types including 6.58ac Pinot Noir, 3.52ac Chardonnay, 2.88ac Pinot Gris, and 1ac Melon de Bourgogne that are planted in Hillier clay loam soil. Zoned RU-1, this property opens the door to diverse possibilities, such as a charming bed-and-breakfast, or designing your own single detached dwelling. Whether you choose to develop this land or leave as is to expand/create your own thriving winery experience, the possibilities for this property are endless. Conveniently located on the Millennium Trail in PEC, this vineyard offers a perfect blend of seclusion and accessibility. Indulge in the joys of this small-town community while making your dreams come true - Now is the time to turn your passion into a living reality. (id:59911)
Ekort Realty Ltd.
87 James Street
Stirling-Rawdon, Ontario
Opportunity is knocking! This 1/2 acre corner lot offers a bright and spacious 9,313 sq ft building in Stirling, Ontario. This well-maintained home with added modern addition was used as a funeral home, but the property and building lends itself for possible rezoning for residential multi-residential building, retirement community, or a nursing home with potential to expand for more beds. With rezoning, a new owner could open a dental office, medical centre, or professional office spaces. Many notable features such as the electrical fireplace, fire alarms, security system, sound system, service lift, solid concrete floors, open areas for possible meetings or larger service gatherings, and large parking area. Over the last decade the whole building has been renovated including: all new electrical, plumbing, drywall, and insulation. Additionally, a new 3-ton HVAC system (2021), new rubber membrane roof, new shingles, and new furnace (2021) were also installed. (id:59911)
Ekort Realty Ltd.
986 Black Road
Prince Edward County, Ontario
The Black Forrest short-term accommodation features a 3 bed 2 bath Cape Cod style farmhouse and a detached garage, perfectly set back inside its tree-lined property. These 2 acres give a private feel and are parcelled in half with the back having building potential for an additional dwelling. The inside of the home is laid out with an open-concept feel and is fully furnished for your guests comfort. The large eat-in kitchen has everything you will need and it will be the setting for so many great memories to come. Steps away is the living-dining combo, perfect for when guests need the comfort of home. Sunny days will have everyone enjoying the raised wrap-around deck overlooking the yard and fire pit. The home also has a great setup for between guests with a spacious laundry room that has plenty of storage area; upstairs also features walk-in linen and supply closet. This location is centrally located and less than 10 minutes to Picton and close to the wineries that summer visitors love to spend days exploring. This is a turn-key home and business but bring your creativity and ideas to make this an unforgettable destination for guests and you and your loved ones. (id:59911)
Century 21 Lanthorn Real Estate Ltd.
1268 County 3 Road
Prince Edward County, Ontario
Introducing 1268 County Road 3, a masterfully crafted 2-storey home with 3 bedrooms, 3 bathrooms, and an added loft-style room. Set on a meticulously landscaped lot, this exceptional property features a stunning array of trees and florals, all enjoyed from the inviting wraparound porch. Spanning over 4,400 sq. ft. of living space across 3 floors, the home features beautiful hardwood flooring, modern lighting fixtures, and a cozy fireplace. The gourmet kitchen, complete with a gas stove and large center island, is a true entertainer's dream. Enjoy the luxury of a 3-car garage, with a spacious enclosed workshop in the 3rd bay and a loft above, providing ample storage and endless possibilities. On the lower level, you'll love the fully finished family room with a bar, sitting area, and home gym. Located in the peaceful countryside along the Bay of Quinte, this extraordinary home offers country living at its finest. **EXTRAS** Stair chair lift, Roxul insulated, central vacuum, hardwood flooring, 400 amp service, granite countertops and security system. (id:59911)
Direct Realty Ltd.
200 Mcguire Street
Cobourg, Ontario
Presenting a turn-key 2,576 sqft Light Industrial Commercial space, centrally located in the heart of Cobourg. Built in 2007, with in floor radiant heat, 3 offices, a reception area, kitchenette and sitting space, as well as 1,688 sqft of warehousing space with 12 foot ceilings, mezzanine storage, an updated bathroom, & loading area w bay door, this is an excellent space to operate a business. Special attention to the transferable Microfit program in place for the solar panels, generating on average an additional $12,000 in revenue based on seasonality at $0.55/kilowatt hour. With plenty of parking spaces, a functional layout, and LM-10 Zoning, this is building is perfect for a trades/contracting company, vehicle repair shop, recycling depot, some retail commercial uses, and more! (id:59911)
Exp Realty
804 Closson Road
Prince Edward County, Ontario
Lacey Estates Winery enjoys a prime location along Closson Road, one of the most sought-after wine routes in the heart of Prince Edward County. The property spans just under 60 acres, with rolling hills and panoramic vistas that showcase the beauty of the region. This area is known for its ideal growing conditions, particularly for grape varietals that thrive in cooler climates, such as Pinot Noir, Chardonnay, and Gewurztraminer. Lacey Estates Vineyard, perched on the highest elevation of the property, benefits from ideal soil conditions and exposure to sun and wind, which help produce grapes of exceptional quality. The estate offers sweeping views of the surrounding vineyards and the tranquil countryside, making it a truly serene and picturesque setting. The property's elevation provides a unique microclimate that contributes to the distinctive wines produced here, creating the perfect conditions for crafting wines that reflect the richness and complexity of the land. At the heart of the Winery is the inviting and stylish tasting room, where visitors are treated to a personalized wine-tasting experience. The tasting room is designed to complement the natural beauty of the surrounding landscape, with large windows that allow guests to enjoy sweeping views of the vineyard while sampling the winery's exceptional product, and an outdoor area for enjoying the warmer weather. The intimate setting encourages conversation and exploration, with knowledgeable staff on hand to guide visitors through the winery's diverse portfolio of wines. Founded in 2003, Lacey Estates Winery has established itself as one of the premier wineries in Prince Edward County, a region renowned for its distinctive terroir and world-class wines. The winery has cultivated a business that prioritizes quality over quantity and a true passion for creating wines that reflect the unique characteristics of the land. (id:59911)
Chestnut Park Real Estate Limited











