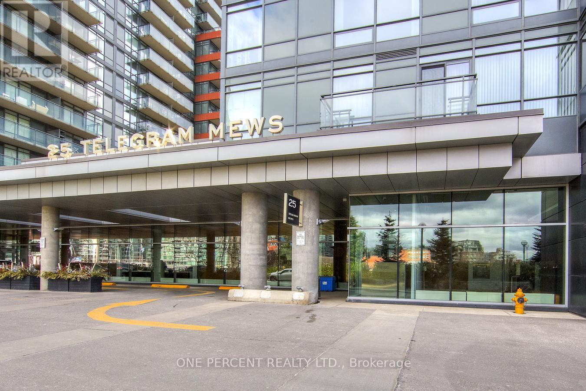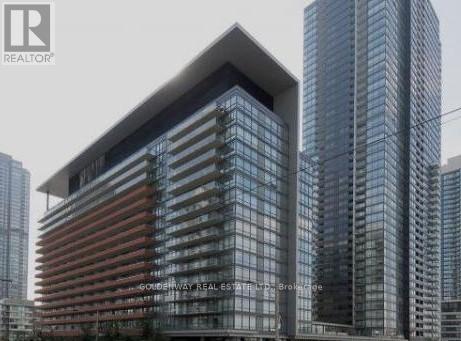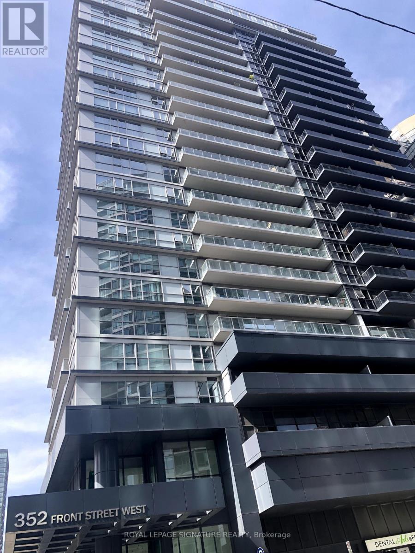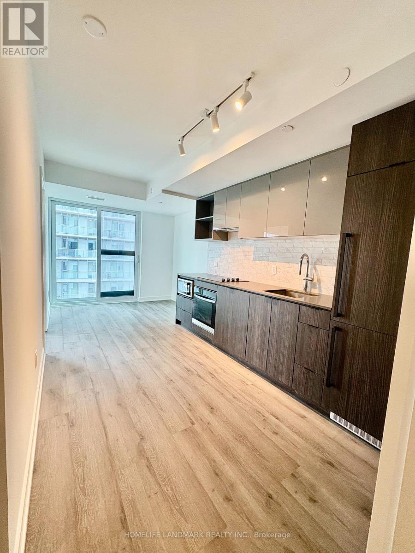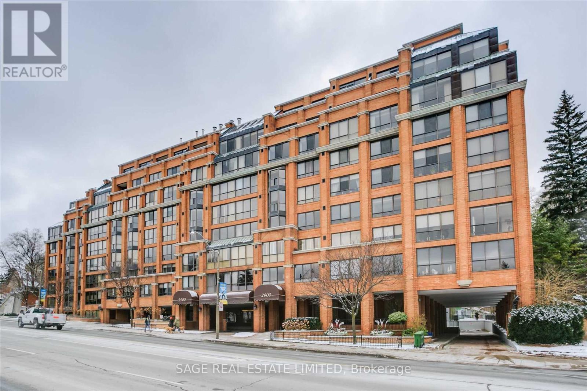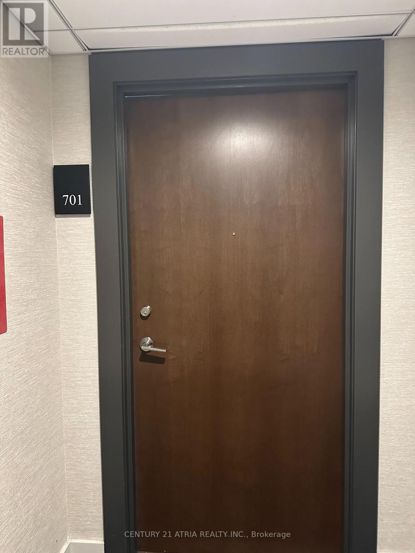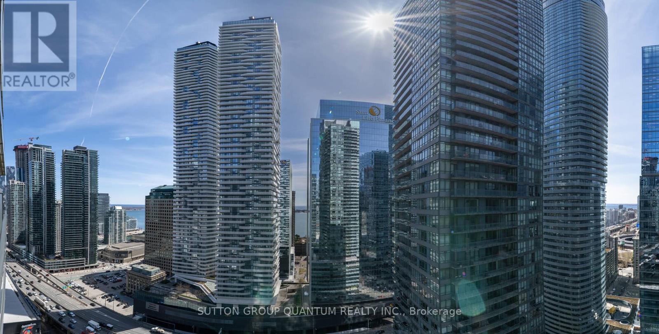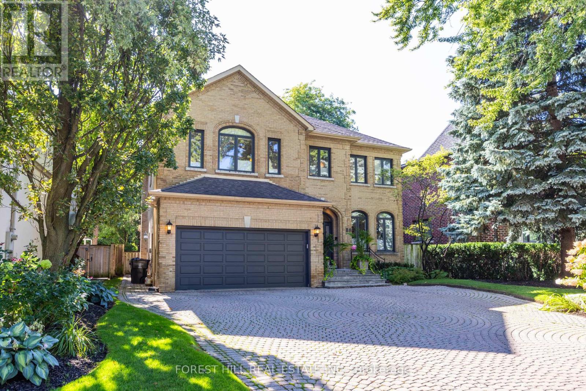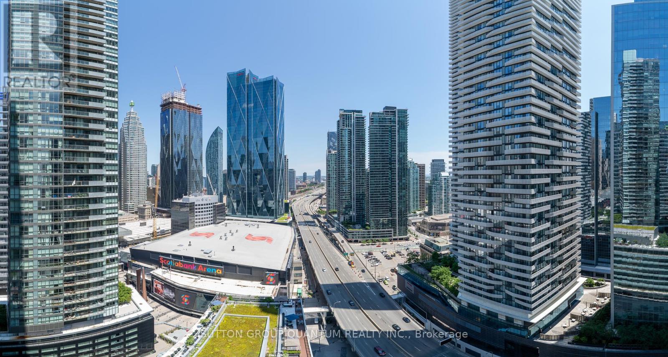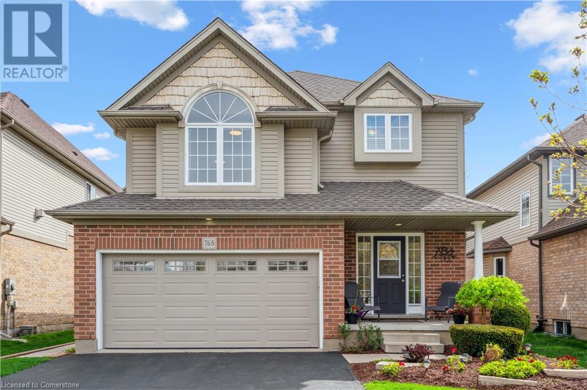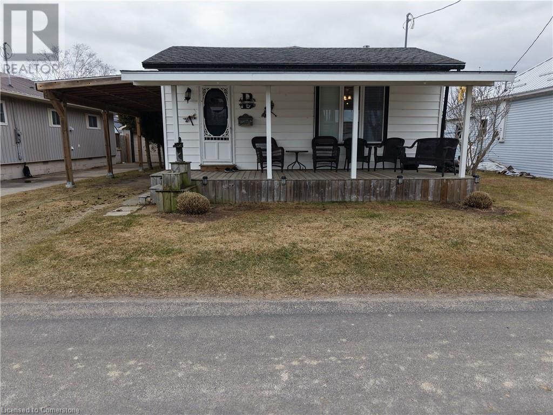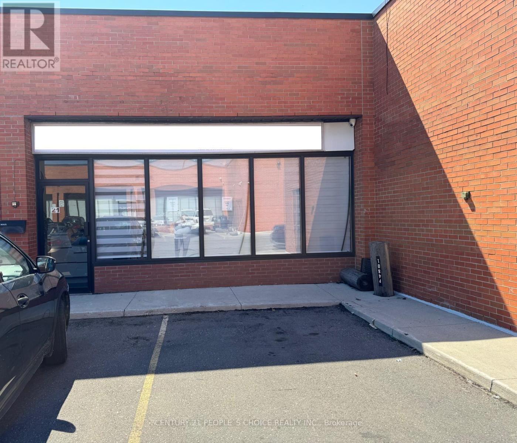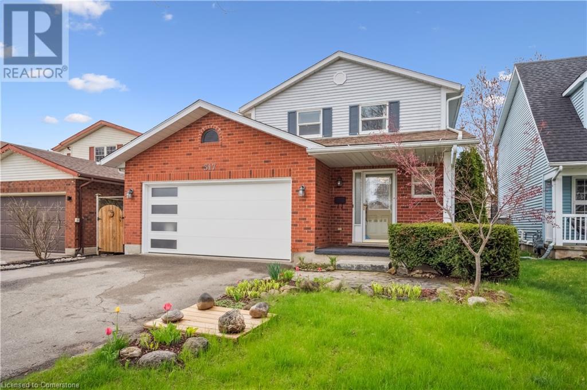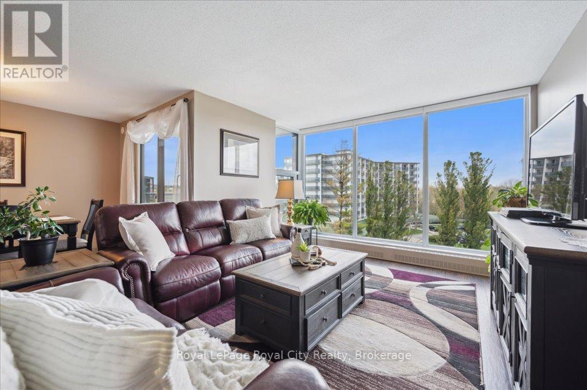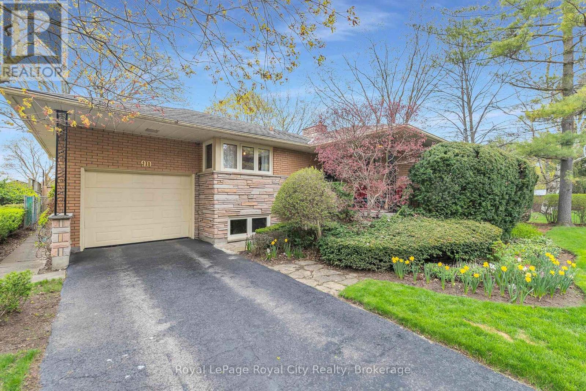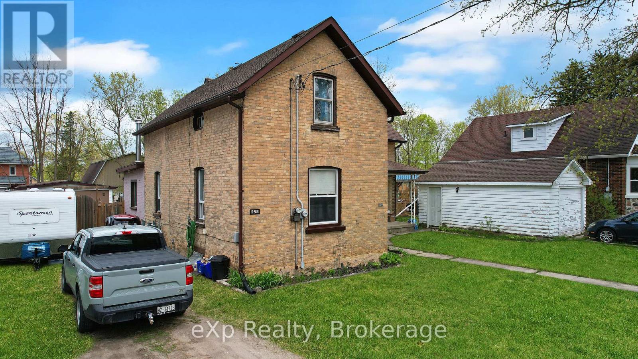8 Wildflower Drive
Richmond Hill, Ontario
RAVINE LOT & WALK-OUT BASEMENT! Nestled on a Tranquil Ravine Lot, This Stunning 4+1 bedroom, 4-bathroom Detached Home Offers Unparalleled Privacy and Breathtaking Views. Designed for both Elegance and Functionality. The Home Features Pot Lights Throughout, Hardwood Flooring with a Seamless Layout that Blends Style with Comfort. The Bright and Spacious Living and Dining Areas Lead into an Open-Concept Kitchen and Family Room, Perfect for Gatherings. The Sun-Filled Eat-in Kitchen with Breakfast Bar and a Walkout to the Oversized Maintenance-Free PVC Deck (with rain escape feature to keep lower level dry) , an Ideal Spot for your Morning Coffee or Evening Relaxation with Custom Glass Railings Amplifying your Superb Views. Upstairs, the Primary Suite is a True Retreat, Complete with a Luxurious Ensuite Featuring Dual Sinks, Soaker Tub, Separate Shower and Heated Floors. The Second-Floor Bathroom also offers Dual Sinks for added convenience with Heated Flooring. Den/Loft Space is Bathed in Natural Light. The Finished Walk-Out Basement is a Versatile Space, Featuring a Bedroom/Office, 3-Piece Bath, Workout Area, and a Theatre/Multipurpose Room Perfect Family Gatherings. Then Move Outside, to Enjoy your Private Backyard Oasis, Hot Tub and Ample Space with Family and Friends. Prime Location! Walking distance to Public, Catholic & French Immersion schools. A Rare Opportunity to own a Home that Seamlessly Blends Comfort, Style, and Nature. Don't Miss Out a Must See, Rare "Top-to-Bottom Gem! (id:59911)
RE/MAX Experts
97 Wellington Street W
New Tecumseth, Ontario
Meticulously maintained by the owner, this charming detached home on a wide 82 premium lot offers space for the growing family. Big, bright living room with sunny Victorian windows, welcoming to family and guests alike. The cozy kitchen features solid wood cabinetry, white appliances, and an eat-in breakfast bar with views of the landscaped property. Walk out to the no-maintenance patio with room for BBQ entertaining or relaxing. The formal separate dining room boasts gleaming oak floors, a large window overlooking the yard, and tall ceilings for extra spaciousness. Downstairs, the unfinished basement offers potential enjoyment with extra space. There's a full storage area for added convenience. The primary bedroom is roomy with extra closet storage. Two more good-sized bedrooms both with big windows for lots of natural light. Other family-friendly features include a main floor powder room combined with laundry. Incredible opportunity to live in this safe, quiet Central Alliston community. Excellent schools nearby, steps to downtown & amenities. Short drives to Hwys 400 or 50. Don't miss this chance to make this sweetheart your family's next forever home. (id:59911)
Coldwell Banker Ronan Realty
1069 Ripley Crescent
Oshawa, Ontario
Large single-owner family home with full wheelchair accessibility in popular Pinecrest community on a private park-like lot. The main floor boasts a welcoming front foyer with open staircase, front living room, cozy family room with fireplace, dining room, eat-in kitchen with breakfast nook and walk-out to yard as well as a convenient 2pc powder room. Upstairs offers a full length primary bedroom with walk-in closet and recently updated modern 3pc ensuite. This level is completed with 2 generous sized bright bedrooms and 4pc bath. The unfinished basement with laundry offers a blank canvas with high ceiings, bathroom rough-in, root cellar and lots of potential living space. The backyard is completely lined with mature trees offering ultimate privacy and lots of space for rec and leisure. The home is wheelchair accessible with a garge lift and stair lift as well as accessible ensuite shower. Conveniently located close to schools, parks, conservation area, and public transit. Recent updates include: 3pc ensuite, main floor flooring, paint throughout, and basement isulation. (id:59911)
Tfg Realty Ltd.
44 - 140 Milner Avenue
Toronto, Ontario
**Extremely Competitive Market Rent With Rent Free Incentives*** Enjoy This Ample Unit With 2 Office Spaces, 1 Practical Reception Layout With A Sizable Industrial Area. Easy Access To Major Transportation Routes, Access to 401 At Both McCowan & Markham Road **EXTRAS** This Is A Sub-Lease. The Lease Is Contracted Till Sept.30,2026 And Options To Renew For 60 Additional Months. (id:59911)
RE/MAX Partners Realty Inc.
44 - 140 Milner Avenue
Toronto, Ontario
**Extremely Competitive Market Rent With Rent Free Incentives*** Enjoy This Ample Unit With 2 Office Spaces, 1 Practical Reception Layout With A Sizable Industrial Area. Easy Access To Major Transportation Routes, Access to 401 At Both McCowan & Markham Road **EXTRAS** This Is A Sub-Lease. The Lease Is Contracted Till Sept.30,2026 And Options To Renew For 60 Additional Months. (id:59911)
RE/MAX Partners Realty Inc.
Main - 44 Frey Crescent
Toronto, Ontario
Upgraded Cozy Bungalow Situated On Large Lot In Convenient Wexford-Maryville Area*Sun Filled Main Floor Featuring Combined Living Room/Dining Room With Large Backyard And Huge Deck, Perfect For Entertaining* Attached Carport Make Parking A Breeze. Separate Side Entrance To Basement, Close To The Ttc, Park, Schools, Restaurants And Shopping, young profession and family prefered!Don't Miss Out!!! (id:59911)
Homelife Landmark Realty Inc.
506 - 109 Ossington Avenue
Toronto, Ontario
Don't just live on the Ossington Strip, own the best piece of it as the finest suite at 109 OZ just arrived! 2 generous bedrooms & coveted 112 sq ft terrace with permitted BBQ. Bask in the bright summer sun with your favourite book, cup of coffee or glass of wine as you walk-out from your modern living room to your oversized West facing terrace. The West views continue from the wall-to-wall windows in your expansive primary bedroom with luxurious walk-in closet (with custom built ins) and tasteful 3-piece ensuite washroom. Open concept living comes to life as your principal rooms blend seamlessly together making this suite ideal for avid entertainers. 9 foot ceilings throughout the entire condo. Custom desk makes the most of your +1 for work-from-home professionals. Rarely offered & impeccably located both P1 parking spot & locker. This suite caters to all types of buyers & investors who want the best of downtown West living on Toronto's undisputed best street for dining, cocktails, coffee, trendsetting & overall vibes. (id:59911)
Forest Hill Real Estate Inc.
5007 - 25 Telegram Mews
Toronto, Ontario
Rarely Offered Corner Suite | 2 Bed + Full-Size Den | 2 Bath | 1,170 Sqft + Balcony | 2 Parking | 1 Locker | Unobstructed Lake Views. Step into luxury with this rarely available 2-bedroom + full-size den corner suite offering 1,170 sqft of sun-drenched, open-concept living space, plus a 38 sqft balcony with breathtaking, unobstructed lake views. Floor-to-ceiling windows and southwest exposure flood the home with natural light, creating a warm and inviting atmosphere. The modern kitchen is both stylish and functional, ideal for cooking and entertaining. The spacious primary suite features a walk-in closet and a sleek 3-piece ensuite with a full glass shower. The full-size den is a standout feature generously sized and enclosed, it easily serves as a third bedroom or dedicated home office. Enjoy the rare convenience of 2 premium parking spots and 1 storage locker, a true luxury in downtown Toronto. Located in one of the city's most connected neighbourhoods, with direct underground access to Sobeys and the newly opened "The Well" shopping centre. Just steps from the TTC, Harbourfront, Financial & Entertainment Districts, as well as the Rogers Centre, Scotiabank Arena, CN Tower, Island Airport, and some of Torontos finest cafés, restaurants, and cultural destinations.Live where convenience meets luxury! Your urban oasis awaits! Please see the virtual tour! (id:59911)
One Percent Realty Ltd.
710 - 27 Rean Drive
Toronto, Ontario
Prime Location. Very good Maintain Condo Unit With Very Functional Layout. Close To Shopping, Highway and Schools. South Facing and Very Quiet and Well Management Condo Unit , This Is Furnished Condo Unit. 2 bed and One Desk With Chairs. Move In Condition (id:59911)
Real One Realty Inc.
1205 - 251 Jarvis Street
Toronto, Ontario
Dundas Square Garden. Bright And No Obstruction Studio With Laminate Floor Thru-Out. Steps To T.M.U (Ryerson) University, George Brown, Eaton Centre, Subway Station, Supermarket, Restaurant, Library. Excellent Amenities, Rooftop Sky Lounge And Four Gardens, With Magnificent Lifestyle Amenities 24/7 Concierge, Private Lobby With Party Room & Bar. Guest Suite, Ttc & All Other Amenities. (id:59911)
Home Standards Brickstone Realty
1909 - 38 Dan Leckie Way
Toronto, Ontario
Welcome to this spectacular east-facing 1-bedroom + den condo at 38 Dan Leckie Way, offering breathtaking CN Tower, lake, and city views. This meticulously maintained suite features approximately 655 sq. ft. of interior living space with an additional 108 sq. ft. balcony, providing over 700 sq. ft. of total living area. Designed for modern living, this unit boasts 9-foot ceilings and expansive floor-to-ceiling windows, creating an airy ambiance with tons of natural light! The functional open-concept layout includes a well-appointed kitchen with a central island, stainless steel appliances, and ample cabinetry. The spacious den is ideal for a home office, while the primary bedroom offers comfortable living with convenient access to the 4-piece ensuite bathroom, complete with a double sink and walk-in shower. New laminate flooring in bedroom (Dec 2023), freshly painted interiors (2024), and premium parking (P1 level) plus a locker (P1 level) for optimal convenience. Residents enjoy access to an array of impressive amenities, including two party rooms, a theatre room, a rooftop terrace with a hot tub, a fully equipped gym, billiards area, 24-hour concierge service, visitor parking, BBQ stations, an online parcel management system, and guest suites. Prime location just steps to Loblaws, TD Bank, Starbucks, LCBO, Harbourfront, CN Tower, Rogers Centre, and 8-acre Canoe Landing Park. The areas appeal is further enhanced by the upcoming Therme Canada Spa, a world-class waterfront wellness destination set to become a major city attraction. This property is ideal for professionals, investors, or those seeking an upscale urban lifestyle. Whether you're a young professional seeking a prime city location or an investor looking for strong rental potential, this unit offers a perfect blend of luxury, convenience, and future growth. (id:59911)
RE/MAX Metropolis Realty
717 - 4k Spadina Avenue
Toronto, Ontario
Spacious And Functional 1 Bedroom Condo For Lease! 560Sqft + Sun-Drenched East Facing Balcony W/ Fab Views Of Downtown, Cn Tower And Even The Lake. Modern Yet Functional Kitchen Features Full-Sized Appliances And Handy Pantry For Added Storage. Excellent Layout And Convenient Location. Steps To Grocery Store, Lakeshore, Ttc, Union Station, Restaurants, And More! (id:59911)
Goldenway Real Estate Ltd.
419 - 775 King Street W
Toronto, Ontario
Welcome to your new lifestyle at Minto 775, nestled in the coveted and vibrant King West neighbourhood. This modern, urban, 2 storey loft is equally stylish and functional. The well-appointed and thoughtfully designed kitchen with Calacatta marble counter top and new appliances (May 2022), including a fabulous show-stopping pastel green fridge, is sure to impress! Bright and spacious, the main floor's well designed layout lends itself perfectly to comfortable living and easy entertaining which extends out to the space on the north facing balcony. The soaring ceiling offers an abundance of natural light throughout. Retreat to the upper level with its expansive view, and indulge in the luxury of the fabulous separate space from the living area which includes the primary bedroom with a "Simply Closets" large closet, a 4 piece bathroom with a tub, ensuite laundry, and the added bonus of a true den/office space. Carpet free with laminate flooring throughout and tile flooring in the bathroom. This suite provides ample closet and storage space and the ultimate convenience of a spacious locker on the same floor allowing you to store and easily access your extra seasonal items, luggage, recreational sports equipment etc. Start and end your day in the private, tranquil, tucked away courtyard. Leed Certified, pet friendly building with low maintenance fees, and great amenities including 24 hour Concierge, Gym, Party/Meeting Room, outdoor patio/BBQ area, and convenient underground paid public parking. Incredibly well located, with public transit, shops, restaurants, cafes and all Toronto living has to offer at your doorstep. Truly a special opportunity! What are you waiting for? (id:59911)
Forest Hill Real Estate Inc.
Lph01 - 352 Front Street W
Toronto, Ontario
Amazing One Bedroom Lower Penthouse Suite At Fly Condos With Stunning Views Of CN Tower And Rogers Centre From Your Private Balcony. Floor To Ceiling Windows Provide Amazing Natural Light. Steps To TTC, Union Station, Rogers Centre, Lakeshore And Minutes To The Financial District. Currently Tenanted, Tenant will move Out May 31, 2025. No Pets. Non Smoker. Locbox For Easy Showing. Thank You For Showing (id:59911)
Royal LePage Signature Realty
2703 - 488 University Avenue
Toronto, Ontario
Introducing a pinnacle of urban luxury living at 488 University Ave. This impeccably designed 2-bedroom, 2-bathroom with Valet Parking, experiences world-class design and amenities, including direct access to St. Patrick Subway, offering unparalleled convenience. Indulge in a vibrant culinary scene, surrounded by top-tier restaurants, the iconic Eaton Center, theaters, and a thriving arts and culture scene. Perfect for healthcare professionals, with major hospitals just a5-minute drive away. Step onto your balcony to enjoy unobstructed panoramic views of the city skyline and Lake Ontario to the east. Inside, discover a high-end kitchen with integrated appliances and walk-in closet organizers for added convenience. The Club offers two full floors of light-filled space, opening onto an outdoor lounge and terrace area, ideal for relaxation and entertaining. Plus, enjoy access to an indoor saltwater pool for ultimate relaxation. (id:59911)
Royal LePage Real Estate Services Ltd.
3 - 99 Bridge Street E
Belleville, Ontario
Step into a rare piece of Belleville history with this stunning Georgian-style penthouse, originally built in the 1850s and now seamlessly transformed for modern condo living. Located in the heart of Old East Hill, this elegant, low-maintenance residence combines heritage charm with contemporary ease. Enter through the grand glass foyer into a space featuring soaring ceilings, intricate millwork, rich hardwood floors, and oversized windows with four-aspect exposure that flood the home with natural light. The elegant marble gas fireplace serves as a functional showpiece, adding warmth and character to the open living area. With two spacious bedrooms, each with a private ensuite (three bathrooms total), this home is designed for comfort and privacy. Enjoy nearly $40,000 in recent thoughtful upgrades, including a brand new heat pump in 2024. A private balcony terrace, garage, generous closets, and dedicated basement storage add to the home's functionality and appeal. Just minutes from downtown, waterfront trails, and parks - this is a legacy address in Bellevilles most historic neighbourhood. (id:59911)
Royal LePage Proalliance Realty
4407 - 1 Yorkville Avenue
Toronto, Ontario
Welcome to 1 Yorkville a signature address in one of Torontos most prestigious neighborhoods. This 1+Den suite on the 44th floor offers breathtaking, unobstructed northeast views of the city skyline. The open-concept layout features high-end finishes throughout, and includes a spacious den with a closet that can be used as a second bedroom. The unit also comes with one locker, providing convenient extra storage. Ideal for professionals or couples seeking luxury and convenience, this residence offers a lifestyle thats both elevated and effortless. Enjoy access to top-tier amenities including a gym, exercise room, yoga studio,sauna, Aquaspa, outdoor pool and many more. Located steps to the best of Yorkville designer boutiques, fine dining, and subway transit this suite offers the ultimate in upscale urban living.All measurement to be verify by tenant and tenant's agent.Tenant is responsible for all utilities. (id:59911)
RE/MAX Gold Realty Inc.
24 Little Bob Drive
Kawartha Lakes, Ontario
Charming Waterfront Retreat on Little Bob Lake Steps to Downtown Bobcaygeon! Welcome to this beautifully renovated 2-bedroom, 2-bathroom four-season home or cottage, perfectly nestled on the serene shores of Little Bob Lake connected to the Trent-Severn Waterway and Sturgeon Lake. Located within walking distance to the vibrant town of Bobcaygeon, this rare property offers the best of both worlds: peaceful waterfront living with full municipal water and sewer services. Step inside to discover a bright, modern interior thoughtfully updated for comfort and style. The stunning kitchen was fully renovated in 2020, featuring quartz countertops, newer laminate flooring, and an open-concept layout ideal for entertaining. A newly renovated bathroom (2023), upgraded windows (2013), and a durable steel roof (2021) ensure this home is move-in ready and worry-free for years to come. Enjoy energy efficiency and year-round comfort with spray foam insulation (2022), a heat pump with A/C (2021), and an upgraded electrical system with two 100-amp panels and copper wiring (2020). The Mastergrain fiberglass front door (2023), new garage doors (2021), and a stamped concrete patio with gazebo (2020) add both curb appeal and functionality to the property. Whether you're looking for a peaceful getaway, a full-time residence, or an income-generating investment, this property delivers. Don't miss your chance to own this unique waterfront gem in one of Kawartha Lakes' most desirable communities! (id:59911)
Ball Real Estate Inc.
218 - 650 Sheppard Avenue E
Toronto, Ontario
Stylish & Functional 1+Den at St Gabriel Terraces! Welcome to this beautifully designed 1 bedroom + den suite at the prestigious St Gabriel Terraces in Bayview Village. Offering 635 sq ft of smartly laid-out living space with a highly functional, square-shaped floor plan no wasted space here! Enjoy a spacious, open-concept layout featuring a large modern kitchen with granite countertops, tile backsplash, and stainless-steel appliances. The den is versatile, making it perfect as a home office or even a second bedroom. The sun-filled living and dining area is combined for a seamless flow and walks out to a private balcony with bright south-facing exposure. Retreat to the generously sized primary bedroom, easily fitting a king or queen bed with room to spare. Located in a prime North York neighborhood just steps from Bayview Station and Bayview Village Shopping Centre, with access to top-tier amenities: concierge, gym, rooftop deck, party/meeting rooms, sauna and more. Ideal for first-time buyers, professionals, or investors. Don't miss this opportunity! (id:59911)
Power 7 Realty
1708 - 252 Church Street
Toronto, Ontario
Brand New, Downtown Condo, 252 Church St, Your Prestige Iconic Destination. 2-Bedroom, 2 Bath open concent sleek design, Breathtaking City Views. Steps to Yonge-Dundas Sq, Toronto Metropolitan University, Eaton Center, St.Lawrence Market & Subway transit, surrounded by dining-restaurent, shopping & entertainments. Perfect For Young Professionals, Couples, Or Students.Tenant Pays all Utilities, Internet is included.Enjoy top amenities including a golf simulator, guest suite, co-working lounge, fully equipped gym, yoga studio, Fulltime Concierge. (id:59911)
Homelife Landmark Realty Inc.
504 - 2900 Yonge Street
Toronto, Ontario
Luxury Living at Timeless Residences of Muir Park! This spacious 1,900 sq. ft. condo with very practical floor plan offers a grand foyer with double coat closet, Combined and formal L-shaped living and dining rooms, and a sun-filled den/solarium overlooking tree top views of Muir Park. The primary and second bedrooms feature full ensuites with ample storage/closets. Updated galley kitchen opens into a separate breakfast room with a bay window overlooking the park. The entire unit is freshly painted and features all new flooring in common areas and carpeting in both bedrooms . Prime location steps from the Alexander Muir Park, library, places of worship, Yonge/Lawrence subway. Minutes to supermarkets, restaurants, Rosedale Golf Club, Granite Club, and major highways. Enjoy top-tier amenities: indoor pool, gym, party room, rooftop garden, car wash, and visitor parking. Includes two parking spaces (one with EV charger) and a locker. Experience luxury, space, and convenience at its finest. (id:59911)
Sage Real Estate Limited
701 - 38 Iannuzzi Street
Toronto, Ontario
3 Year New 510 Sq Ft 1 Br Condo. Professional cleaned. High ceiling. Courtyard View. Open Concept Kit W/ Living Area. Large Balcony Overlooking Courtyard. Amazing Amenities, Including Large Gym W/Training Equipment, Party/Meeting Room, Courtyard W/ Bbqs & Cabanas, Guest Suites, Concierge & Visitor's Parking. Steps To Restaurants, TTC, Banks, Starbucks, Shoppers, Loblaws, Lake. Easy Access To Gardiner. Min To Rogers Center. (id:59911)
Century 21 Atria Realty Inc.
35485 Hwy 28 Highway E
Carlow/mayo, Ontario
Cozy 2-Bedroom Home in McArthurs Mills, perfect for first-time buyers or a weekend getaway! Situated on .16 acres, this charming 2-bedroom home sits within sight of both the York River and the OFSC trail network, offering direct access to snowmobile and ATV recreation. The interior offers a new entry/studio area, new floors and a refreshed bathroom and a sunporch. Enjoy peaceful surroundings, outdoor adventure, and year-round living just 20 minutes from Bancroft and within close range of numerous lakes in the area (id:59911)
Century 21 Granite Realty Group Inc.
3105 - 252 Church Street
Toronto, Ontario
Step into stylish urban living with this 1+1 bedroom suite for lease at 252 Church Street, located in the heart of downtown Toronto. this brand-new suite offers a smart, open-concept layout with contemporary finishes and breathtaking city views. Within walking distance to St. Lawrence Market and just minutes away from the Shoppers, Eaton Center, IKEA, GO Station and other public transit options. (id:59911)
Mehome Realty (Ontario) Inc.
2601 - 65 Bremner Boulevard
Toronto, Ontario
Welcome To The Residences Of Maple Leaf Square Located In The Heart Of Toronto's Harbourfront, Financial & Entertainment Districts. This High Floor 2 Bedroom + Den Suite Features Approximately 784 Square Feet. Designer Kitchen Cabinetry With Stainless Steel Appliances, Granite Countertops, An Undermount Sink & A Breakfast Bar. Bright 9-Foot Floor To Ceiling Windows With Hardwood & Laminate Flooring Throughout The Living Areas Facing South Partial Lake Views. Main Bedroom With A 4-Piece Ensuite & Double Closets. A Split 2nd Bedroom With Large Windows & Double Closet. The Separate Den Area Can Also Be Used As A 3rd Bedroom, Dining Area Or A Private Home Office. Connected Directly To M.L.S. Mall, Longo's, Starbucks, Pharmacy, Restaurants, Underground P.AT.H. & Union Station.1-Parking Space Is Included. Click On The Video Tour! (id:59911)
Sutton Group Quantum Realty Inc.
1716 - 30 Greenfield Avenue
Toronto, Ontario
Spacious 1 Bedroom + Solarium Condo with 2 Bathrooms, Parking, Locker, and All Utilities Included in Prime Yonge & Sheppard Location! Discover this sun-flled condo offering a fexible, open-concept layout in the heart of the coveted Yonge & Sheppard neighbourhood. The generous solarium is perfect as an ofce, den, or second bedroom, adaptable to suit your needs. Natural light pours through large windows, illuminating a brand-new kitchen designed with a stylish granite countertop, double sink, sleek stainless-steel appliances, and an eye-catching backsplash. Ample cabinetry, a large pantry, and numerous upgrades add both style and function throughout details too numerous to list! Enjoy all the perks of this impeccably maintained Tridel building, with a range of high-end amenities. Step outside to fnd yourself minutes from parks, shopping, dining, and countless other conveniences that make this area so sought-after. Don't miss your chance to own this extraordinary unit in one of the city's most desirable neighbourhoods! (id:59911)
Royal LePage Terrequity Realty
2108 - 352 Front Street W
Toronto, Ontario
A home run opportunity knocks! Perfect for a real estate rookie or a veteran investor, this spacious, 587 sq ft, 1-bedroom condo is just a screaming line drive away from the iconic Rogers Centre, home of the Toronto Blue Jays. Hitting it out of the park, the open-concept layout maximizes space, offering a comfortable living area for entertaining fans, a modern kitchen perfect for whipping up game-day snacks, and a cozy bedroom for post-game relaxation. Located on the 21st floor, the unobstructed unit is move-in ready with new flooring (2025) and is freshly painted. Its prime location in the heart of the Entertainment District brings the best of Toronto to your doorstep - trendy restaurants, attractions, shopping, entertainment, easy access to the subway and streetcar lines, and the waterfront. The Fly Condos' major league amenities include a fitness centre, movie theatre, party room, rooftop terrace with BBQ area, guest suites and 24-hour concierge services. One storage locker is also included for all your Bichette and Guerrero jerseys. Don't strike out! Step up to the plate, this condo is a grand slam! (id:59911)
Royal LePage Signature Realty
88 Yonge Boulevard
Toronto, Ontario
Great Value!! Fabulous Cricket Club! Great 4+1 bedroom, 5 washrooms, family home on large 55 x 149 foot West facing landscaped lot. Main floor family room with 2-sided fireplace into kitchen, main floor office, and sunroom. Oversized primary bedroom with raised sitting area and gas fireplace to relax by. High ceilings throughout including fully finished basement. Large garage with walk-in to house. (id:59911)
Forest Hill Real Estate Inc.
2407 - 55 Bremner Boulevard
Toronto, Ontario
Welcome To The Residences Of Maple Leaf Square Located In The Heart Of Toronto's Harbourfront, Financial & Entertainment Districts. This High Floor 2 Bedroom Corner Suite Features Approximately 825 Square Feet. Designer Kitchen Cabinetry With Stainless Steel Appliances, Granite Countertops, An Undermount Sink & A Centre Island. Bright 9-Foot Floor To Ceiling Windows Wrap Around Windows With Hardwood Flooring Throughout The Living Areas Facing Partial Lake Views. Main Bedroom With A 4-Piece Ensuite & Double Mirrored Closets. A Spacious Sized Split 2nd Bedroom With Large Windows & A Mirrored Closet. Connected Directly To M.L.S. Mall, Longo's, Starbucks, Pharmacy, Restaurants, Underground P.AT.H. & Union Station. 1-Parking & 1-Locker Is Included. Click On The Video Tour! (id:59911)
Sutton Group Quantum Realty Inc.
2nd Floor - 1171 Dundas Street W
Toronto, Ontario
2nd floor, just finished renovation, two Bedrooms, one bathroom (3pc) and one powder room (2pc bathroom) with Juliet balcony at the front, decent size of balcony / deck at the back. Bolger 1,000 sqft. Primary location, just steps away from Ossington and Trinity Bellwood, the heart of real downtown Toronto. The Streetcar and buses are right in front of the building. Surrounding with restaurants and retail stores. Each apartment has a nice layout, a lot of natural lights in the living room and skyline in the bedroom/kitchen. Kitchens with all brands new appliances; en-suite laundry. Ready to move in from April 1st or May 1st. Price: $3,000/month, hydro extra, water included. (id:59911)
Century 21 Regal Realty Inc.
2105 - 5793 Yonge Street
Toronto, Ontario
***Location Location Location*** Amazing South East Corner unit, very Bright 2 Bedroom In The Heart Of North York with High Floor With Panoramic East View Introducing In The Heart Of North York, Bright & Spacious, Delightful Open Concept, Harwood Floor, Contemporary Kitchen Features Granite Counter, Stainless Steel Appliance's & Mosaic Backsplash, including 1 locker and 1 parking, Convenient Location! Finch Subway Station, Supermarket, Restaurants, 5 Star Amenities Include 24 Hours Concierge, Indoor Pool, Theatre, Exercise Room, Party Room, Library, Sauna & Guest Suites. Status Certificate is available ***EXTRAS*** 1 Locker And 1 Parking, Existing Stainless Steel Fridge, Stove, B/I Dishwasher, B/I Microwave, Washer Dryer, Existing Light Fixture's. (id:59911)
Century 21 Heritage Group Ltd.
588 Yonge Street
Toronto, Ontario
Great space located in A High Traffic, High-Density Area On Yonge Street. Featuring 20' Ft Of Frontage. 2,453sf (Not Inc In Total Area!) Functional, Built-Out Basement/Lower Level. The lower level features 3 washrooms, a kitchenette, an open area, and multi-purpose rooms. The space also includes A rare 373 Sf Garage. Tremendous value. Retailers In The Area: Bloom Cafe, Mabu Generation, Halal Guys, Dollarama, McDonald's, Tim Hortons, and many more. Adjacent tenants: Seoulicious and Centre Court Construction Site Office. Less Than A 2 Minute Walk To The Wellesley Station And Green P Parking. Head Office/Flagship Location. Wide range of permitted uses. Leverage the existing leasehold improvements! (id:59911)
Right At Home Realty
768 Shediac Crescent
Waterloo, Ontario
Beautiful One-Owner Home in Desirable Eastbridge! This well-maintained and spacious home offers 4 bedrooms, 4 bathrooms, and plenty of room for the whole family. Enjoy a bright, updated main floor with convenient laundry, a fully finished basement, and a bonus second-floor family room—perfect for relaxing or entertaining. The primary bedroom features a full ensuite and walk-in closet for added comfort and privacy. Step outside to an amazing deck and a fully fenced backyard, ideal for summer gatherings. Located close to top-rated schools, parks, and amenities, this is the perfect place to call home. -Updates include carpet, garage door, water softener, A/C, Kitchen Appliances. (id:59911)
Royal LePage Wolle Realty
150 Water Street N Unit# 205
Cambridge, Ontario
Welcome #205 150 Water St, offering an excellent floor plan that maximizes both functionality and style. Step into the open concept kitchen, a culinary enthusiast's dream, where preparing meals becomes a delightful experience. The master bedroom boasts a semi-ensuite, creating a private oasis for relaxation and comfort. Additionally, a generously sized den awaits, perfect for setting up your home office or easily transforming it to accommodate your needs. Indulge in breathtaking views from the balcony, which provides ample outdoor space for you to unwind and enjoy the surrounding beauty. This unit is nestled within a new and meticulously maintained building, ensuring a contemporary and pristine living environment that exudes sophistication and elegance. As a resident, you'll have access to an array of outstanding building amenities designed to enhance your lifestyle. Take advantage of the visitor parking. Stay active and maintain your fitness routine in the well- equipped gym, or venture outside to the garden terrace, a tranquil retreat to connect with nature. For social gatherings and special occasions, the party room offers a perfect venue to celebrate with friends and family. With a total area of 640 square feet, the unit provides ample space to create your ideal living arrangement. The balcony, spanning 125 square feet, extends your living area, offering a seamless blend of indoor and outdoor living. Don't miss this opportunity to own a piece of paradise in this desirable location. Schedule a viewing today and experience the perfect fusion of luxury, convenience, and breathtaking views that this exceptional condo has to offer! (id:59911)
Shaw Realty Group Inc.
204 - 81 Wellesley Street E
Toronto, Ontario
Welcome To 81 Wellesley Street East In The Heart Of Downtown Toronto. Spectacular 2 Bedroom Unit With Approximately 1,107 Sq. Living room has large floor-to-ceiling glass window for the South and North side. The Master Bedroom Features An Excellent-Sized with large washroom. Intelligently Designed Kitchen With Built-In Appliances. Enjoy Summer On a terrace opening balcony and Gorgeous West View. Abundant Pot Lights Throughout The Unit. Just A Short Walk To Wellesley Subway Station, Easy Access To TTC Shuttles, And Within Walking Distance Of Diverse Restaurants And Cafes. Close Proximity To Grocery Stores. **EXTRAS** All Appliances, Washer/Dryer. All Electrical Light Fixtures & Window Coverings, 1 Parking Spot & 1 Locker. Access To All Amenities (id:59911)
Bay Street Group Inc.
22 Bass Lane
Port Rowan, Ontario
WOW CHECK OUT THIS 2 BED 1 BATH LONG POINT COTTAGE WITH 2 COVERED PORCHES AND CARPORT. This conveniently located cottage is walking distance to the public beach and a BOATHOUSE that can be bought at a additional cost to the cottage. Please check out the boathouse listing for further information on the boat house: mls# 40710711. The outside living space has a good sized front and back yard with fire pit and sheds. The covered front porch and covered rear deck allow for great outside relaxing and entertaining. Upon entering the front door you will see a well appointed kitchen with lots of cabinets and counter space. The open concept to the cozy living room with wood flooring and a fireplace. Off the living room you have a master bedroom, a 4 piece bath and a second bedroom with a laundry closet and patio doors to rear deck. All furnishing seen at time of showing can be included with sale of cottage. !!!!! CALL AND BOOK YOUR PRIVATE SHOWING DON'T MISS OUT ON THIS ONE !!!!!! (id:59911)
Peak Peninsula Realty Brokerage Inc.
21 - 4801 Steeles Avenue W
Toronto, Ontario
Excellent Office Unit at Prime Location in Most Wanted Area of Toronto!! There are 4 Offices, Open Concept Large Board Room, Meeting Room, Kitchenette, 2 Washrooms, 16ft high Ceiling, Sprinklers, Lots of Common Parking available. Suitable for Professional offices as: Doctors, Lawyers, Mortgage, Insurance, Businees, Real Estate, Accounting, Travel Agency or any other Business Office Use. Very Convenient location in the High Demand Area of North York, Close to all Major Highways; 400, 407 & 401 & All other Amenities on the boarder of Vaughan/Toronto. Spacious 1250 Sq ft unit has an Approx 250 Sq ft Mezzanine also, which is not included in the Total Area and can be Used for Additional Sorage. This Unit is located in a Commercial/Retail/Office Plaza where many Businesses/Offices are Operating such as: Dental Office, Accountant, Restaurant, Law Office, Travel Agency, Electrical Repair, Engineering Business and more.... (id:59911)
Century 21 People's Choice Realty Inc.
35 Woodward Avenue
Brampton, Ontario
Located in a coveted downtown community, this superb, custom-built residence is carefully designed for growing families with good taste and pragmatism. This home is a perfect blend of comfort, privacy & elegance for the discerning homeowner. Holding over 4100 sq. ft. of total living space, this home features engineered hardwood floor throughout the main and upper levels, solid oak stairs, 150+ pot lights inside and outside, energy-efficient windows, lighting and appliances, lots of storage space and functionality. This home was creatively designed with coziness and practicality in mind, boasting 2 XL suites, 2 ensuite baths, jacuzzi, other 6 well-sized bedrs, 3 full baths including a Jack-and-Jill, 1 powder room, 2 large kitchens, bsmt and upper floor laundry areas, 1 vast deck, 1 sunbathing balcony, a 12-ft ceiling 2-car garage and a widened driveway.The open concept main floor is ideal for hosting social gatherings, with a stylish receiving room, walk-in entrance closet, classy formal dining area, wow kitchen, sumptuous family room accentuated by an elegant electric fireplace set in a custom Spanish stone tile wall, and French door access to the covered deck. The remarkably spacious, modern, efficient kitchen comes with S/S appliances, white quartz countertops, under-cabinet lighting & a generous waterfall quartz island, providing ample counter space, storage & convenience. The primary suite serves as a sanctuary, featuring cathedral ceilings, a custom walk-in closet, a spa-like ensuite with heated floor, freestanding soaker tub, a big walk-in rain shower and a toilet privacy wall. Walk out and relax on a wide balcony that oversees the serene backyard oasis featuring mature trees and a three-season blooming garden. Quiet, green residential street within walking distance to bus stops, GO Station, Rose Theatre, Garden Square, City Hall, Duggan & Gage Parks, scenic ravines & trails, Centennial Mall, places of worship, schools & other amenities. Minutes to Hwy 410. (id:59911)
Right At Home Realty
15 Ellerslie Avenue Unit# 2904
Toronto, Ontario
Welcome to 2904-15 Ellerslie Ave, an ideal living space tailored for young individuals in the vibrant Willowdale West neighborhood of North York, Toronto. This inviting residence offers modern comforts and convenience, perfect for those seeking a dynamic urban lifestyle.Featuring 1 bedroom, 1 bathroom, and an open balcony with captivating city views, this unit provides a stylish and comfortable retreat in the heart of the city. The absence of carpeting throughout ensures easy maintenance, allowing residents to focus on enjoying their space without the hassle of cleaning.Step inside to discover a thoughtfully designed living area, ideal for both relaxation and entertainment. The well-equipped kitchen boasts modern appliances and ample storage space, making meal preparation a pleasure.The bedroom offers a peaceful sanctuary, while the adjacent 4-piece bathroom ensures convenience and comfort. With its contemporary design and functional layout, this unit is perfect for young professionals, couples, or students looking to immerse themselves in the energetic atmosphere of urban living.Beyond the walls of 15 Ellerslie Ave, residents have access to a plethora of amenities, including shops, restaurants, parks, and entertainment options. Whether it's exploring the local dining scene, taking a leisurely stroll in the nearby park, or enjoying the vibrant nightlife, there's something for everyone to enjoy in this bustling neighborhood.Don't miss out IT! (id:59911)
1st Sunshine Realty Inc.
15 Via Vistana Road
Alliston, Ontario
Welcome to a stunning lifestyle community surrounded by the Nottawasaga Golf Course! This home offers a bright and inviting ceramic-tiled entry that flows seamlessly through the kitchen, featuring a large fridge & under-cabinet lighting. Hardwood floors extend into the living and dining rooms. Step out to the raised deck, complete with a convenient gas BBQ hookup—perfect for entertaining. The main floor boasts a spacious primary bedroom with a walk-in closet and spacious 4-piece ensuite, including a glass shower. A stylish 2-piece powder room and inside access to the garage with central vacuum add to the convenience. The fully finished basement is a true retreat, featuring a generous rec room with a cozy gas fireplace and a walkout to a uni-stone patio. The second bedroom includes its own 3-piece ensuite with a glass shower, while additional spaces include a laundry area, a storage/furnace room, and a bonus room ideal for crafts, an office, or extra storage. Plus, there’s a cold storage area for your needs. This vibrant community offers an array of amenities to enrich your lifestyle, including a clubhouse, games room, party room, library, and exercise room. Come and explore all this incredible home and community have to offer! (id:59911)
RE/MAX Realtron Realty Inc. Brokerage
46 Huxtable Lane
Toronto, Ontario
A Beautiful, Sun-Filled 3+1 Bdrm , 3-Bath Townhome Overlooking a Lush Green Garden.This Home Is Located In A Very Desirable Neighbourhood Of Rouge! This Unique Corner Unit Has The Look And Feel Of A Detached Home! One Of The Largest Unit In The Complex! Nicely Laid Out With A Functional Floor Plan! Enjoy a Private Backyard with a Cozy Sitting Area On The Deck Overlooking A Beautiful Garden. Walk Out To A Detached Garage ! Large Spacious Kitchen With A Dining And A Sitting Area! Ground Floor Has A Large Bedroom Which is Perfect for A Family Room or A In-law Suite, Care-giver Accommodation or For Additional Rental Income ($900-$1000 Potential Income). Separate Laundry Room.Conveniently Located Within Walking Distance to Transits, Parks and 2 Schools (Catholic and Public). Steps Away From Canadian Tire, Shops, Restaurants, Banks, And All Other Amenities! Quick And Easy Access From Highways And GO Stations! POTL Fee Of $152.53 Includes Landscaping & Snow Removal! Furnace, A/C and Tankless Water Heater - 2 years Old and Every year the Rental On All Equipment is FREE For 5 Months , That Includes maintenance (Current Owner is Getting This Deal From Enercare). Status Certificate Available Upon Request. (id:59911)
Right At Home Realty
13 Auburn Court
Barrie, Ontario
Pool is open! Welcome to this exceptional 2-storey home, tucked away on a quiet, low-traffic court in one Barrie's sought out south end neighborhoods. Showcasing true pride of ownership, this home offers 9’ ceilings and over 3,800 sq ft of beautifully finished living space. Featuring four generous bedrooms, including a luxurious primary suite with a custom walk-in closet. The professionally landscaped backyard is a private oasis with a heated in-ground pool, perfect for soaking up the sun and easy BBQ with gas hook up. Inside, enjoy bright principal rooms enhanced by elegant porcelain tile, pot lights, and modern tiled bathrooms. The finished basement is ideal for entertaining or relaxing with a large home cinema projector, and offers excellent potential for an in-law suite. Conveniently located near scenic trails, top-rated schools, and all major amenities—this home offers a perfect blend of comfort and style. (id:59911)
Century 21 B.j. Roth Realty Ltd. Brokerage
185 Amy Croft Drive
Lakeshore, Ontario
Welcome to this beautifully upgraded 3+1 bedroom, 3 full bath home offering over 2,500 sq. ft. of finished living space in one of Lakeshores most desirable neighbourhoods. Designed for modern living, this home features fresh, neutral paint and rich hardwood floors throughout the main floor, creating a bright, welcoming atmosphere. The updated kitchen is a highlight, with sleek quartz countertops, painted cabinetry, and expanded counter space. The finished basement provides a spacious open-concept layout with elegant wainscoting, ideal for family gatherings or entertaining. A versatile bonus room with a private entrance can be transformed into a home office, gym, or playroom. Outside, enjoy your own private backyard oasis with a secluded deck, above-ground pool, and workshop shed. Just minutes from schools, parks, shopping, and dining, this home offers convenience and comfort. Schedule your private showing today! (id:59911)
Royal LePage Real Estate Services Ltd.
317 Bushview Crescent
Waterloo, Ontario
WELCOME TO YOUR NEW HOME! This is the one you've been waiting for! This beautiful family home is located in a prime location close to Laurel Creek Conservation Area, St Jacob's Farmer's Market, 2 Universities, expressway acces and even the future Waterloo Region Hospital. A large double driveway and double garage welcome you, offering plenty of places to park. Inside the spacious front foyer you'll appreciate the convenient renovated 2 piece bathroom. The main floor continues with an open concept living/dining room with plenty of bright windows. The renovated kitchen with quartz counters, backsplash and large island impresses everyone! Convenient sliders out to the deck, private fenced yard, with shed. Upstairs are 3 spacious bedrooms with ample closet space and a large 4 piece bathroom. Downstairs, the carpet-free theme continues and a large rec room as well as another 3 piece bathrooms. Updates like the garage door, roof, kitchen, bathroom, sump pump, appliances and furnace all make this home move-in ready for any smart buyer looking for their next home! All of this with great schools in the vicinity. Book your private viewing today! (id:59911)
Royal LePage Wolle Realty
311 - 19 Woodlawn Road E
Guelph, Ontario
Carefree Condo Living in Guelph's North End! Welcome to this spacious and immaculate 3-bedroom unit, ideally situated in a well-maintained building just steps from Riverside Park and scenic trails. With a carpet-free interior and thoughtfully designed split-bedroom layout, this home offers bright, open living spaces and plenty of storage throughout. Enjoy entertaining in the open-concept living and dining area featuring floor-to-ceiling windows and a walkout to your private balcony. The functional kitchen is enhanced with upgraded counters and a stylish new sink. The primary bedroom includes its own ensuite, while the second full bathroom serves the two additional bedrooms, perfect for guests, family, or a home office setup. A full-size laundry room and bonus walk-in pantry/storage room add to the convenience. The building offers exceptional amenities including a pool, sauna, gym, tennis courts, party room, guest suite, workshop, storage lockers, and visitor parking. One assigned parking space included. Condo fees cover utilities, making it easy to budget. Just move in and enjoy the ease of condo livingclose to parks, shopping, dining, and transit! (id:59911)
Royal LePage Royal City Realty
90 Marlborough Road
Guelph, Ontario
Discover your Forever Home! Step into timeless charm with this attractive bungalow, in the heart of the coveted Riverside Park neighborhood. Renowned for its picturesque streets this is one of the rare opportunities to own a property here-once families move in, they never want to leave. This home's classic exterior, welcoming front porch, and mature landscape has been admired by many a passerby. Sunlight floods the generous kitchen complete with ample cabinetry, counter space and a cozy breakfast nook and overlooks the formal dining area ideal for casual family meals or more elegant entertaining. Unwind beside the wood-burning fireplace in the living room, where large windows frame views of manicured gardens and let in natural light all year round. Your private oasis awaits in the primary bedroom which boasts an adjoining sitting room perfect for a morning coffee, a quiet reading corner or a work from home nook. 2 additional good sized bedrooms offer flexibility for guests, kids or a home office. Centrally located, a 4pc bath meets the needs of the family and friends alike. The lower level is complete with a rec room that is warm and welcoming with a gas fireplace. This space is perfect for movie nights, play dates or even a fitness studio. You will also find an extra bath on this level, plenty of room for utility and storage, potential for a bedroom or even a full Inlaw suite with separate entrance down from the garage. The mature landscaped lot, featuring mature trees, flowering perennials, and private seating area is your own urban oasis. Summer barbecues, gardening and quiet evenings under the stars are all at your fingertips. You will love this location, sought after for its walkability, park, schools, golf course and grocers. A friendly, established community where neighbours become lifelong friends. Enjoyed for many years, the home is ready for some updates and its time for the next generation to create memories within its walls. (id:59911)
Royal LePage Royal City Realty
536 Flannery Drive
Centre Wellington, Ontario
This expansive bungalow is situated in a sought-after neighborhood, conveniently close to shopping, schools, parks, and a community recreation center, all just minutes from your doorstep. Positioned on a corner lot, the home features an oversized garage and a spacious layout that includes an eat-in kitchen, a large primary suite, and three full bathrooms. The basement offers a blank canvas for your family retreat, with some finished space ready for your creative vision. Enjoy the beauty of Fergus with nearby trails, conservation areas, and numerous spots for a relaxing day by the Grand River (id:59911)
Royal LePage Royal City Realty
258 8th Street
Hanover, Ontario
An affordable opportunity to enter the market own this charming three-bedroom semi for less than the cost of rent! Enjoy a private fenced backyard complete with a workshop and entertaining space. The cozy living room features a gas fireplace and opens onto a patio leading to the rear yard. (id:59911)
Exp Realty







