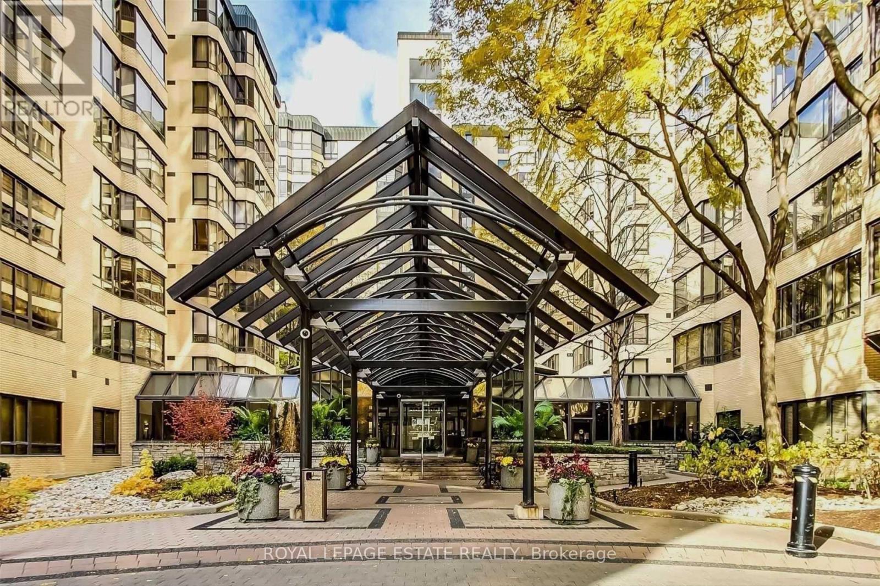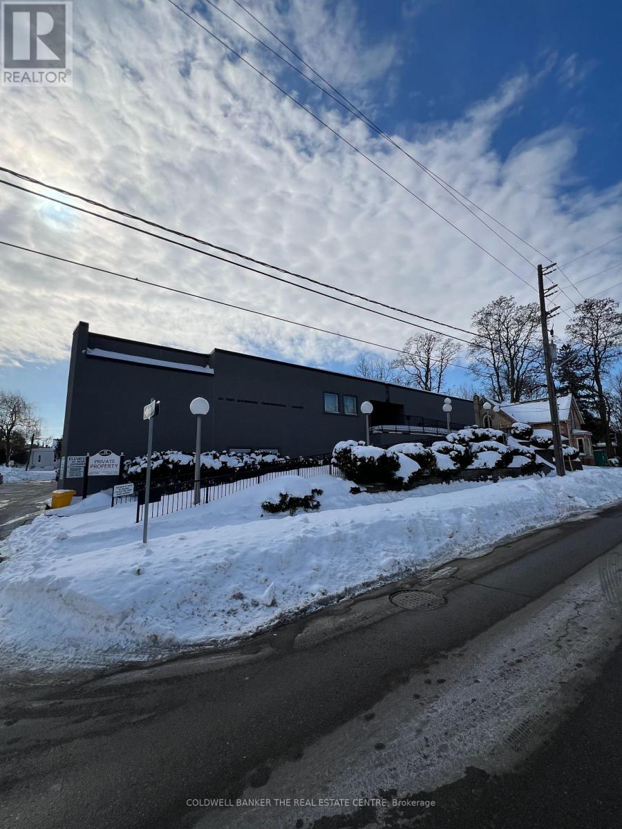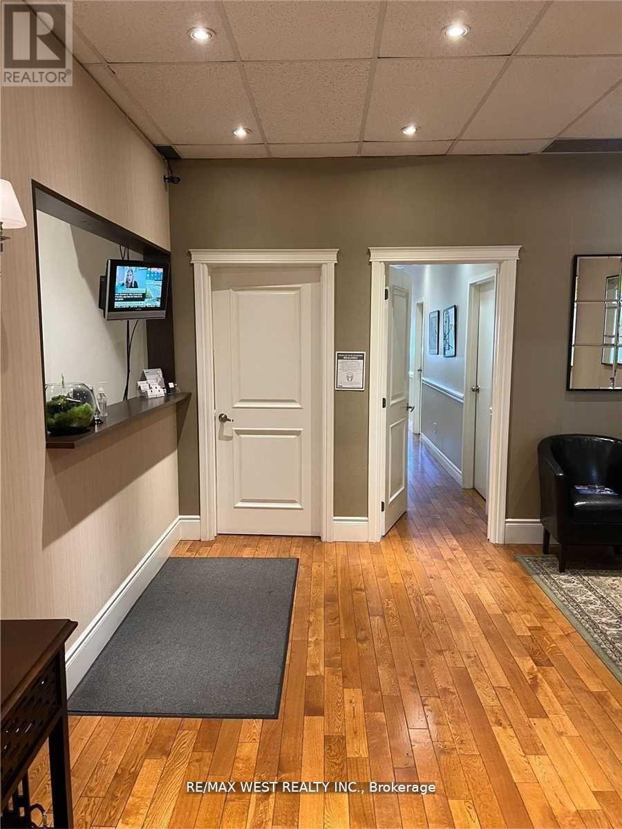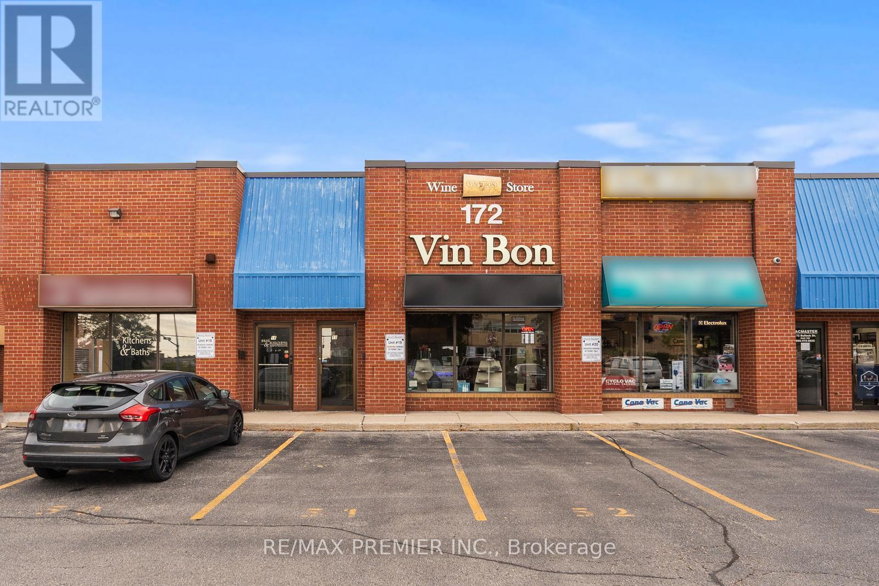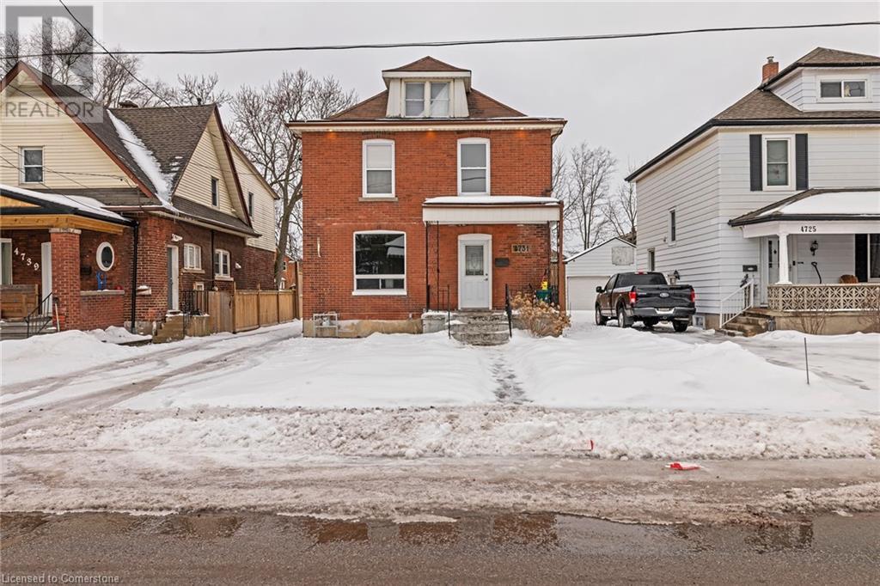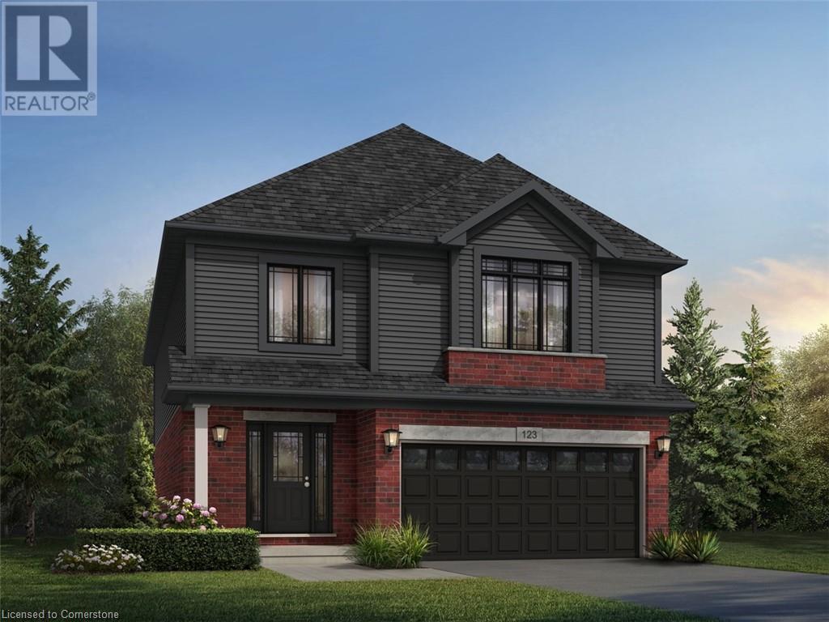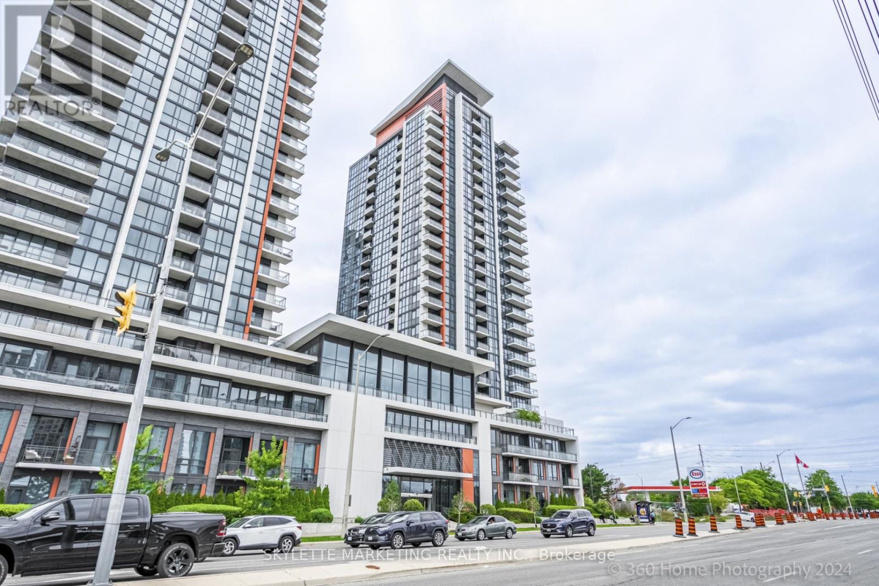Ph3 - 280 Simcoe Street
Toronto, Ontario
Features: Bright south-west facing windows with unobstructed views, providing lots of natural light and privacy. Wood-burning fireplace in the main living area. High ceilings on the penthouse level with potential for further height increase. Spacious den with glass sliding door, perfect for an office or potential 3rd bedroom. Renovated kitchen, washroom, and ensuite with modern finishes. Private underground parking. Rooftop patio with stunning city views. Well-maintained, luxury building with excellent 24-hour security. Convenient location near hospitals, parks, universities, and transit. Utilities and cable included in condo fees, offering great value. Vacant possession possible with tenant's lease ending April 30, 2025. **EXTRAS** Included: Existing S/S Fridge, Stove, D/W, M/W, Washer, Window Coverings, Light Fixtures. Heat, Hydro, Water & Bell Fibe / Internet In Mnt. Gas Furnace + A/C. Amenities Incl. Saltwater Pool, Sauna, Gym, Rooftop Patio W/ Bbq's, Visitor Prkg (id:54662)
Royal LePage Estate Realty
2a - 12 Heritage Road
Markham, Ontario
This conveniently located industrial unit is close to the 407, offering easy access for your business operations. The property features an open layout and lots of windows for natural light. With a total area of 420 square feet, this unit is ideal for a small business office, workshop, and more. Excellent signage, busy area and many conveniences close by. (id:54662)
Royal LePage Your Community Realty
202 - 22 Richmond Street
Richmond Hill, Ontario
Beautifully Renovated, Clean, Move In Ready Salon Room (12ftx10.5ft) For Rent In Medical Spa, Located In High Demand Medical Building, In The Heart Of Downtown Richmond Hill. Convenient Location, An Abundance Of Free, Above-Ground Visitor Parking & Easy Access To Transit. Building Is Equipped With Elevator & Ramp. Features Spacious Shared Waiting Area, 1 Private Bathroom, And Large Window In Salon, Currently Used As Medical Beauty Injection Salon. All Utilities Included In Rent. (id:54662)
Coldwell Banker The Real Estate Centre
16 - 1170 Dundas Street W
Toronto, Ontario
Professional Office in redeveloped Trinty-Bellwoods. TTC ride to downtown. Office space about 149 sq. ft., share with Professional Lawyers; Great for Lawyer outside Toronto to establish office in the City. Common use of Receptions, Boardroom, Kitchen, and all common area. Secretarial station and Parking Available. Other Professional usage - Accountant/Book-Keeper/Mortgage or Insurance Representative. Office Furniture Available. (id:54662)
RE/MAX West Realty Inc.
19 - 172 Bullock Drive
Markham, Ontario
We invite you to join the Vin Bon family and own your very own Vin Bon franchise! As a modern urban boutique micro-winery, Vin Bon brings exceptional wine culture to communities nationwide, fostering apersonal connection with our customers. With over 40 years of industry experience, our proven processes ensure the production of high-quality wines. As a franchisee, you will have the opportunity to learn the art of winemaking from the best in the business. Dont miss your chance to be part of this exciting venture! (id:54662)
RE/MAX Premier Inc.
8 - 1800 Davenport Road
Toronto, Ontario
Your Dream Restaurant Awaits! Rare opportunity to lease a stunning restaurant or food related space in the heart of Weston-Pellam Park. Features open layout with high ceilings (25 Ft) and epoxy floors, exposed ductwork for an industrial chic aesthetic. Commercial grade kitchen equipment and ventilation, 2 walk-in coolers, expansive outside patio, mezzanine level with Approx. 1,246 Sq. Ft perfect for lounge area, private events or additional seating, large windows. Create your unique restaurant concept, from fine dinning to casual seats. High traffic area with excellent visibility. (id:54662)
RE/MAX West Realty Inc.
8026 Torbram Road
Brampton, Ontario
Industrial units available ranging from 5,000 to 60,000 square feet in a prestigious location, offering ample parking and a large shipping apron with 18-foot ceiling height. Prices varies from size to size. The property benefits from excellent proximity to major highways, key amenities, public transit, and Canada's largest labor pool. Flexible lease terms are available, with a variety of permitted uses, including gymnasiums, indoor car dealerships, warehousing, and manufacturing facilities. (id:54662)
Homelife/miracle Realty Ltd
4731 Third Avenue
Niagara Falls, Ontario
Charming detached home located in the heart of Niagara Falls, this home offers a 3 spacious bedroom, plus the attic you can use as a storage, 1.1 baths, The main floor has 9' tall ceilings with pot lights, spacious living room and kitchen. Basement is unfinished but with side entrance. Electrical is updated and 200 amps. Detached garage with separate amps, lots of parking space and can park 4 cars, brand new air Conditioner. very accessible (id:59911)
Century 21 Miller Real Estate Ltd.
311 Caboto Trail
Markham, Ontario
A beautifully maintained, self-contained main floor unit in a highly sought-after townhouse and the best area in Markham. This unit features a spacious one-bedroom layout with a living room, kitchen, and bathroom. Enjoy the convenience of a private entrance, driveway parking, and large windows providing ample natural light. Ideally located near shops, restaurants, schools, and Highway 407. Includes a washer and dryer exclusively for tenant use. Separate entrance ensures privacy and comfort. Attention: Tenant Pays 30% for Utilities. No Pets, Non-Smoker & Single Person Preferred. **EXTRAS** Please Provide Full Credit Report, Full Rental Application, Employment Letter/ Pay Stub, Photo I.D. Copy, No Pets, Non-Smoker. Single Person Preferred By Landlord.. Please Attach Schedule B. And Sch A Also Attached. (id:54662)
RE/MAX Real Estate Centre Inc.
164 Benninger Drive
Kitchener, Ontario
Welcome to 164 Benninger Drive, Kitchener, a stunning pre-construction home in the highly desirable Trussler West community by Fusion Homes. This Camden A model offers an impressive 2,600 sq. ft. of thoughtfully designed living space on a premium 36’ walk-out lot, making it the last available opportunity of its kind in the neighborhood. Designed for both elegance and functionality, this home features 4 spacious bedrooms, 2.5 bathrooms, and an optional main-floor bedroom with a private 3-piece bath, ideal for multi-generational living or guest accommodations. The brick and vinyl exterior adds timeless curb appeal, while the double-car garage and extended driveway provide ample parking for up to 4 vehicles. Inside, the open-concept main level boasts 9’ ceilings, a carpet-free design, and a modern kitchen with quartz countertops, premium cabinetry, and a generous island, creating the perfect space for both everyday living and entertaining. Natural light pours into the expansive living and dining areas. The versatile main-floor bedroom with an attached 3-piece bathroom offers convenience and flexibility, making it an ideal private retreat. Upstairs, the primary suite is a true sanctuary with a spa-inspired ensuite and a walk-in closet, while the additional bedrooms are equally spacious. This rare walk-out lot provides breathtaking backyard views, added natural light in the lower level& endless possibilities for customization. To make this incredible home even more appealing, buyers will receive nice offers from builders. This is a fantastic opportunity to secure a luxurious, future-ready home in one of Kitchener’s most sought-after communities. Custom floorplan modifications are available to tailor the home to your unique lifestyle, subject to drafting approval & applicable fees. Don’t miss your chance to own this final walk-out lot. Book your showing Today! (id:59911)
RE/MAX Twin City Realty Inc.
111 - 55 Eglinton Avenue W
Mississauga, Ontario
Situated in the heart of Mississauga, this luxury and spacious unit comes with top of the line finishes and contemporary design, 3 bedrooms, 3 full bathrooms with open concept dinning and family space. All Existing Stainless Steel Appliances, fantastic unit offers Floor To Ceiling Windows, 9' Ceilings On Main Floor, 10' Ceilings On 2nd Floor, Private Walk-out Balcony, 2 PARKING SPOTS & 1 LOCKER. Rare find 1 bedroom & 1 full bath on main floor. The other two bedrooms & 2 full washrooms on 2nd floor with in-suite laundry room perfectly match your needs. (id:54662)
Skylette Marketing Realty Inc.
Main - 1427 Birchcliffe Court
Oshawa, Ontario
Welcome to this stunning raised bungalow main level unit, perfectly located in Oshawa's serene Lakeview neighborhood. This beautifully renovated unit offers 3 spacious bedrooms and 1 modern bathroom, all featuring stylish updates and thoughtful design. The open-concept layout boasts a brand-new white shaker kitchen with quartz countertops and stainless steel appliances, ideal for cooking and entertaining. Enjoy the luxury of a private master bedroom with a walkout deck, perfect for morning coffee or evening relaxation while overlooking the expansive backyard oasis. This home is nestled on a pie-shaped lot backing onto Lakeview Park and is just steps away from the sandy shores of Lakeview Beach. Additional features include private in-unit laundry, fresh paint throughout, and access to 2 parking spaces. Conveniently located near schools, shopping, parks, and transit, this unit offers both comfort and convenience. The main-level tenant is responsible for 70% of the utilities. (id:54662)
Century 21 Leading Edge Realty Inc.
