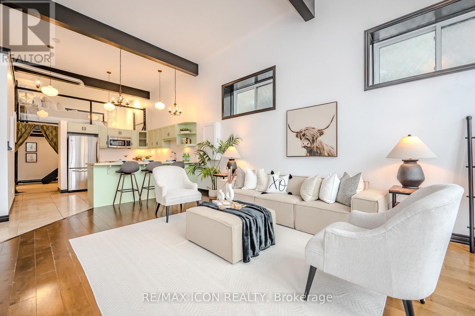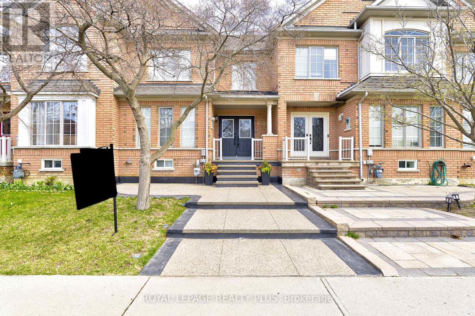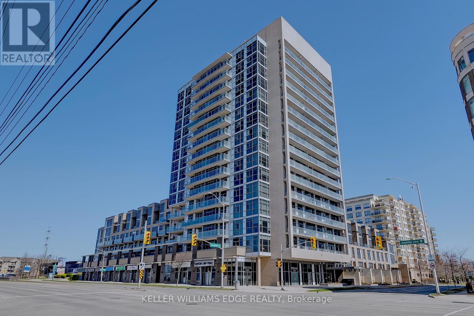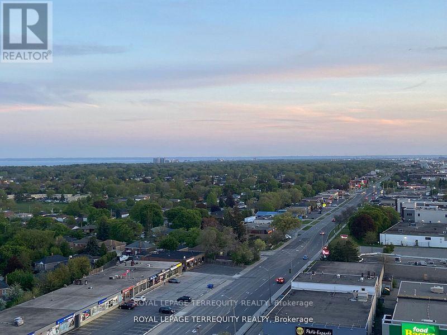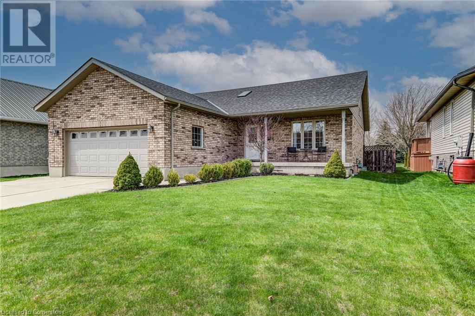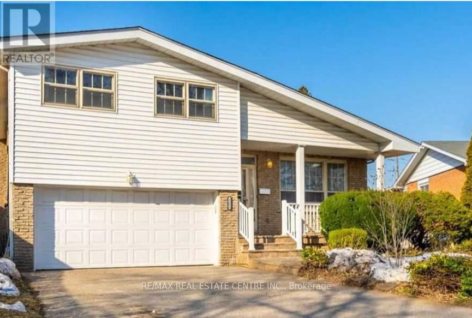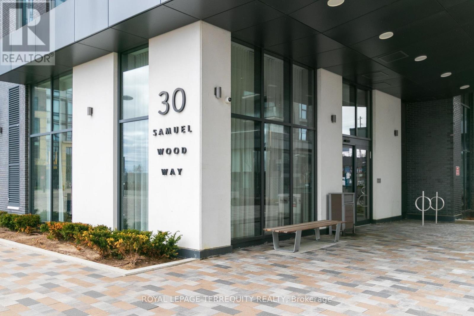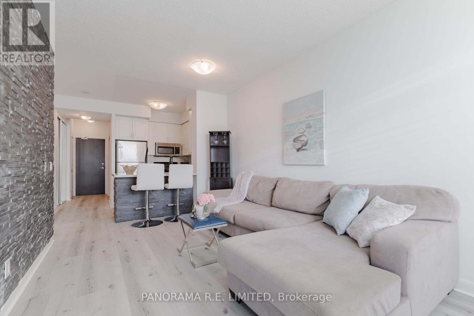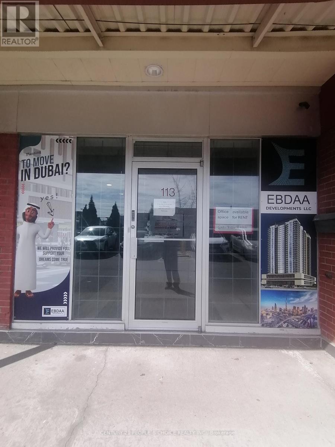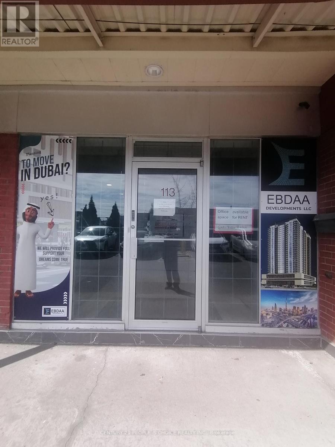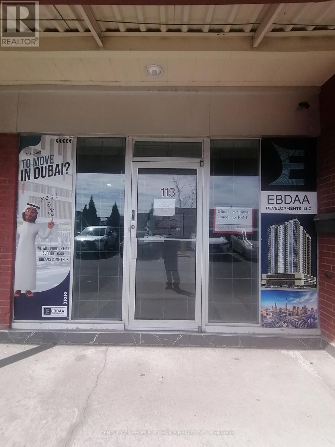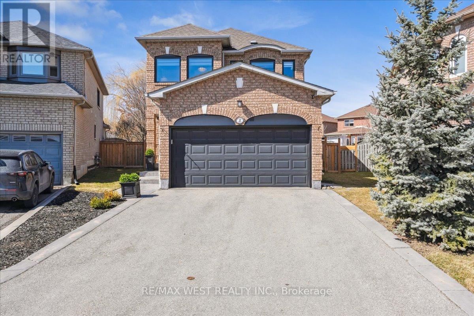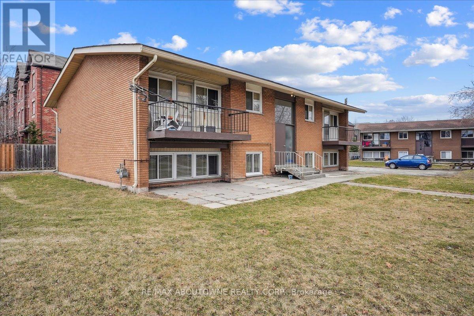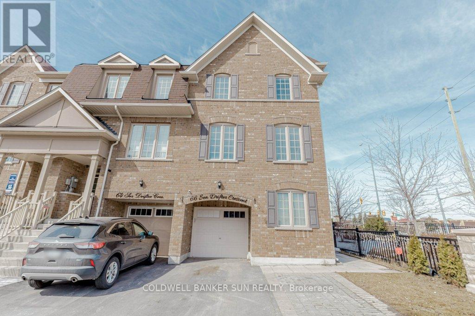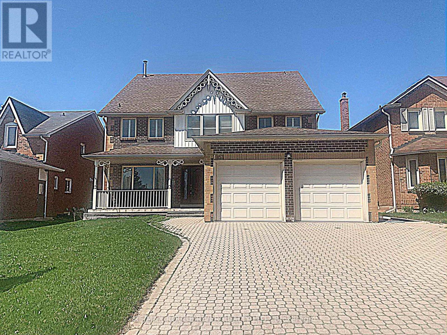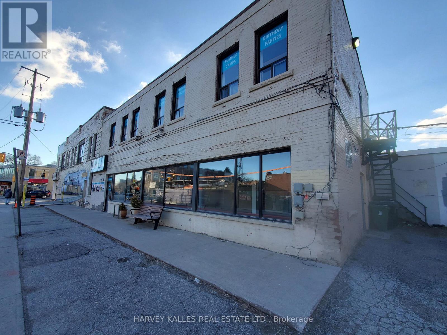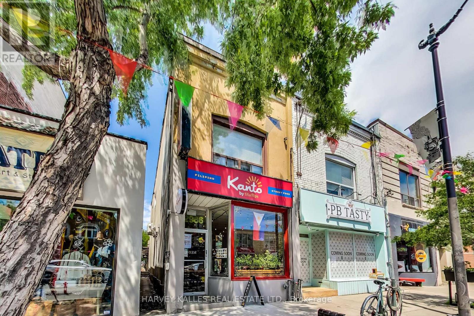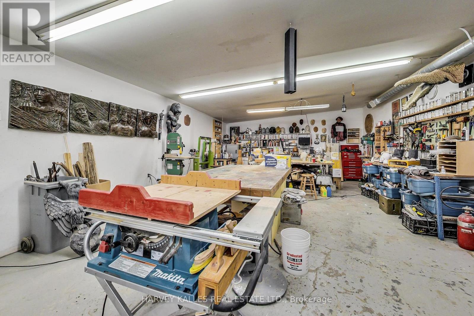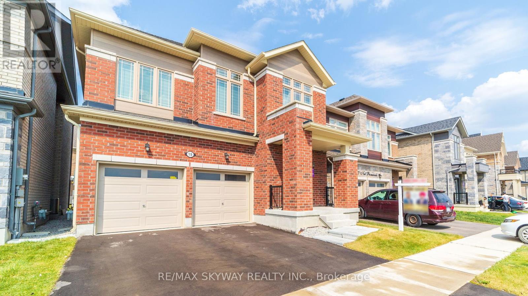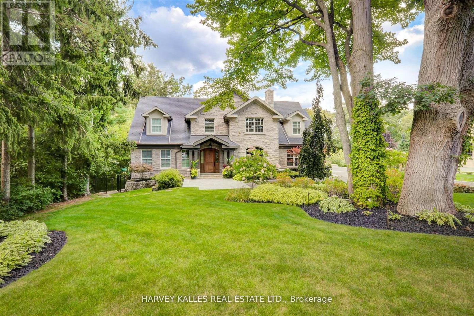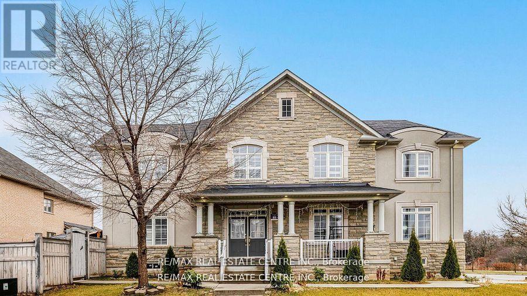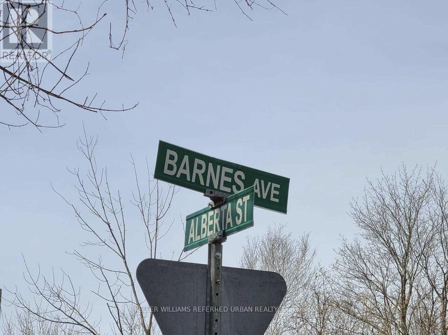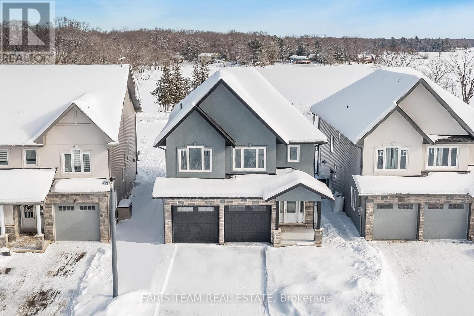1909 Effingham Street
Pelham, Ontario
A rare opportunity to own a 45.35-acre farm in the heart of Niagara's agricultural region. The farm has been family-owned and operated since 1952 and features a thriving pick-your-own fruit farm, cash crops, two homes, two barns, a fruit stand, a 100' deep spring well and a scenic pond. The 9-acre orchard produces sweet and sour cherries, apples, pears, mulberries, pawpaws, and raspberries, including a small patch of specialty raspberries imported from Italy and England. Pawpaws, a rare delicacy in the region, add uniqueness, while mulberries represent a growing market. Over 35 acres are planted with soybeans, providing additional income. The farm follows sustainable practices, including an integrated pest management system for cherries and chemical-free raspberries and blackberries. The property includes two residences. The main home is a 1562 sqft 1.5-storey farmhouse with five bedrooms and two bathrooms. A farm helper house features two self-contained units consisting of a one-bedroom unit and a three-bedroom unit, ideal for farm staff or multi-generational living. Outbuildings include a newly constructed 4,500-square-foot barn (2019) equipped with electricity and a heated workshop, as well as a historic barn that offers character and versatility. Additional structures include a fully operational fruit stand with a cooler, a pump house with an attached carport, and a scenic 0.25-acre pond, enhancing both irrigation and the farms natural beauty. Located just five minutes from Fonthill, this property provides easy access to grocery stores, restaurants, shopping, recreational facilities, golf courses, and excellent schools. Major highways are also nearby, offering the perfect balance of rural tranquility and modern convenience. This is a rare opportunity to own a historic, income-producing farm in one of Ontario's most desirable agricultural regions. (id:59911)
Exp Realty
20 Dubeau Street
West Nipissing, Ontario
Welcome to this beautifully updated bungalow nestled in the heart of Verner. Perfect home for families or multi-generational living. Featuring 2+2 spacious bedrooms, a powder room which can easily be converted back to a bedroom if there's a need for it. 2 bathrooms, and 2 kitchens, as well as a huge family room with a wood burning stove to enjoy on those cold winter nights. New Metal Roof, Fascia & Soffit ensure you will have no roof concerns for years to come. This home offers ample space and versatility. Basement includes a separate entrance, making it ideal for an in-law suite or potential rental opportunity. Ample parking along with considerable space for outdoor storage. There's a detached garage for the handyman and a covered carport for extra outdoor toys. Enjoy the quieter surroundings while still having easy access to major routes. Whether you're looking for a home for your growing family, or an income-generating property, this bungalow is one you won't want to miss! (id:59911)
Exp Realty
76b Cardigan Street
Guelph, Ontario
This 1BR + Den ground-floor condo in historic Stewart Mill offers a perfect blend of convenience, charm, and functionality, making it a standout choice. With condo fees lower than similar units, its a cost-effective option without compromising on comfort. The kitchen has stone counters, tile backsplash with built-in microwave and undercounter lighting. The washer and dryer were purchased Fall 2024. The bedroom's walk-in closet is big enough for a dresser. Out in the great room is another walk-in storage closet. Big enough to store luggage, off season stuff and sports equipment. You can keep yourself cozy with the Napoleon gas fireplace on cold days. The unit boasts a ground-floor location, eliminating the need for elevators, and its design makes it feel more like a townhouse than a traditional condo. A key highlight is the private patio with French doors, a rare find compared to typical balconies. The patio is enhanced by the presence of a beautiful blue spruce tree, providing natural privacy and a peaceful view. Convenience is another hallmark of this condo. The assigned parking spot (7P) is just a short path away and directly in front of the unit, making daily comings and goings effortless. Inside, the high 14-foot ceilings give the home a bright and open feel, creating the impression of a larger space than the actual square footage suggests. The versatile loft adds significant appeal, offering flexible options to suit your lifestyle. Its ideal for use as a home office, a cozy den, a creative studio, or even an extra bedroom for guests. This additional space enhances the units functionality and ensures it can adapt to changing needs over time. The location is close to walking trails, downtown, shopping and train station for commuters. Its combination of low fees, thoughtful design, and convenient features ensures comfort, privacy, and practicality. A must see! The floor plans and 360 views are available. (id:59911)
RE/MAX Icon Realty
165 Daniel Street
Erin, Ontario
Just what your family needs! Located on an established, family-friendly street in Erin, this lovely, spacious 2-storey home boasts 3+1 bedrooms, 3 bathrooms and a huge backyard. The main floor has a large living room with wood-burning fireplace that opens to the separate dining area off the kitchen. On the 2nd floor you'll find a recently added great room with vaulted ceiling - perfect for entertaining or a children's getaway. You'll also find a large primary bedroom, 2 additional bedrooms and a 4-piece bathroom. The lower level has a spacious bedroom and 3-piece bathroom. The fully-fenced backyard will be your peaceful getaway with a vegetable garden, chicken coop, garden shed and large raised deck. No need for your car to visit the shops, banks, pub and cafes of Erin - all this and more is a 5-minute walk from the property. The charming Town of Erin is located close to the GTA, Pearson Airport and 20 minutes to the Georgetown or Acton Go Train stations. (id:59911)
Ipro Realty Ltd.
Upper - 4230 Bloor Street W
Toronto, Ontario
Cozy and functional main floor bungalow available for lease in the desirable area of Markland Woods! This upgraded and well maintained property features 3 bedrooms, a spacious living area, modern kitchen, private entrance, and beautifully upgraded bathroom! Close to public transit, shopping, parks and major highways. Come take a look at this wonderful home! (id:59911)
RE/MAX Noblecorp Real Estate
54 Bannon Avenue
Toronto, Ontario
Across From Lambton Kingsway Park With Tennis, Skating & Outdoor Pool, Renovated 2-Storey, 4 Bedroom Residence. Situated On A Cul-De-Sac, This Family is A Prime Location In The Prestigious Kingsway! Modern Kitchen With Stain Steel Appliances & Breakfast Bar With Walk-out To Deck. Four Generously Sized Bedrooms on Second Floor, Lower Floor Featuring Family Rm/ Rec With Fireplace. Professionally Landscaped With Deck & Patio, Perfect For Summer Bbqs. Steps To Lambton Kingsway School (Sk-Grd 8). Mins To Our Lady Of Sorrows Elementary School, Community Rec Centre, Etobicoke Collegiate & Kingsway College. Close To Royal York Subway. This Highly Desirable Neighborhood Offers Restaurants, Shops & Entertainment. (id:59911)
Real One Realty Inc.
907 - 4065 Confederation Parkway
Mississauga, Ontario
Furnished Luxury condo For Lease at square one! This 1 bedroom unit boats 9 feet ceiling, a modern kitchen, s/s appliances, centre island doubles as work and entertaining space. Open concept living area has a walkout to the quiet view balcony. Catch a glimpse of the lake while getting some fresh air. The bedroom is large with a closet and floor to ceiling windows. Near YMCA, go transit, HWY 403, Sheridan college, library, restaurants, easy access to QEW & UTM. Building has great amenities, concierge, visitor parking. (id:59911)
Bay Street Group Inc.
505 - 8 Nahani Way
Mississauga, Ontario
Step Into Luxury Living At The Plaza Corp Mississauga Square Residence, Where You'll Find An Exceptional 1-Bedroom Unit With A Spacious Terrace Awaiting You. Bathed In Sunlight, This Unit Is A Dream For Singles, Couples, Or Retirees Seeking Comfort And Style. With A Well-Designed Layout, Featuring 9-Foot High Ceilings, A Contemporary Kitchen Equipped With High Cabinets, Quartz Countertops, Stainless Steel Appliances, An Under-Mount Sink, And Elegant Laminate Flooring Throughout, This Home Exudes Modern Charm. Outside, The Large Terrace Beckons For Gatherings With Family And Friends, Making Entertaining A Delight. Indulge In The Array Of World-Class Amenities Available, Including An Outdoor Swimming Pool, Fitness Center, Yoga Room, Kids Playroom, BBQ Patio, Sun Deck With Cozy Day Beds, Party Room, Billiard Lounge, And Round-The-Clock Security For Your Utmost Convenience And Safety. (id:59911)
Ipro Realty Ltd.
6 - 400 Bloor Street
Mississauga, Ontario
Bright and fully renovated from top to bottom, this stunning 4+1 bedroom, 2-bath townhouse in Central Mississauga offers the perfect blend of style, space, and convenience. One of the largest units in the complex, it features an airy open-concept living and dining area with soaring cathedral ceilings, gleaming hardwood floors, and elegant glass railings overlooking the living room. The spacious, family-sized kitchen is a chefs dream with a large island, granite countertops, a charming bay window, and brand-new stainless steel appliances. All bedrooms are generously sized, with large windows and ample double closets that fill each room with natural light. Step into your private, fully fenced backyardan ideal space for summer BBQs and outdoor entertaining. The home also includes two convenient parking spots and a fully finished basement. Updated electrical wiring in the house. Set in a friendly and well-maintained complex featuring an outdoor heated pool, parkette, and playground. Located close to top-rated schools, parks, community centers, Square One, major highways, and public transit. With all the modern upgrades and an unbeatable location, this beautifully renovated home is ready to welcome you! (id:59911)
Right At Home Realty
5821 Rainberry Drive
Mississauga, Ontario
Exquisite and Elegant Executive Townhouse, Recently Upgraded to Perfection! This home boasts stunning hardwood floors on the main level and a renovated open-concept kitchen with quartz countertops, an undermount sink, and a bright breakfast area. A convenient first-floor laundry room with direct backyard access adds to the home's functionality. Every bathroom has been upgraded with stylish vanities and modern toilets. Freshly painted throughout and featuring new light fixtures, this home is both stylish and contemporary. Over $65,000 has been invested in professional landscaping, transforming the outdoor space. The professionally finished basement offers a spacious 4th bedroom, a 3-piece bath, and a cold room for extra storage. The garage features epoxy flooring, insulated walls, fresh paint, and additional storage space. Custom French doors lead into the welcoming lobby, creating a grand entrance. Enjoy the added convenience of easy access to the double garage from the lane and walk to the nearby plaza. Close to all amenities, including the 403, 401, and Erin Mills Town Centre, this home offers both comfort and accessibility. Roof 2019, Furnace& AC 2022 (id:59911)
Royal LePage Realty Plus
311 - 2075 Appleby Line
Burlington, Ontario
Enjoy serene living with a ravine view in this bright and spacious 2-bedroom, 2-bathroom condo, located on the 3rd floor of a quiet, friendly complex. Offering over 1,000 + sq ft of living space, this unit features a large kitchen with ample countertop space, a breakfast bar, and a double door walkout to a balcony surrounded by green space. The freshly painted interior includes a generous primary bedroom with a 4-piece ensuite, a well-sized second bedroom, and a 3-piece second bathroom. Conveniently located just steps from a grocery store, restaurants, cafes, and everyday amenities, this condo offers the perfect balance of peaceful living and urban accessibility. Close to parks and a 5-minute access to the QEW and the 407 ETR. One parking spot and locker included. Ample visitor parking. (id:59911)
Sage Real Estate Limited
604 - 3660 Hurontario Street
Mississauga, Ontario
This office is graced with expansive windows, offering an unobstructed and captivating street view. Situated within a meticulously maintained, professionally owned, and managed 10-storey office building, this location finds itself strategically positioned in the heart of the bustling Mississauga City Centre area. The proximity to the renowned Square One Shopping Centre, as well as convenient access to Highways 403 and QEW, ensures both business efficiency and accessibility. Additionally, being near the city center gives a substantial SEO boost when users search for terms like "x in Mississauga" on Google. For your convenience, both underground and street-level parking options are at your disposal. Experience the perfect blend of functionality, convenience, and a vibrant city atmosphere in this exceptional office space. (id:59911)
Advisors Realty
10 Queenpost Drive
Brampton, Ontario
Not to miss out, this stunning ravine lot Townhouse is in a very desirable Creditview location of South West Brampton. Lots of natural light with wide ceiling-to-floor windows. Close to Mount Pleasant and Brampton Main Go Stations, Walking distance from Zum Bus Stop, Banks, Schools, Groceries and Shopping Malls. There are spacious four Bedrooms, an Open-concept Kitchen and large dining/living area and three Washrooms (id:59911)
Homelife/miracle Realty Ltd
407 - 1940 Ironstone Drive
Burlington, Ontario
Welcome to your urban oasis in the sky! This beautifully designed 1+1 bedroom, 2-bathroom condo offers 690 sq. ft. of stylish living space with soaring high ceilings, elegant stone countertops, in-suite laundry, and a bright open-concept layout. The spacious primary bedroom is a true retreat, featuring double closets and a private ensuite. Step out onto your oversized balcony to enjoy a meal al fresco or sip your morning coffee while taking in the city views. Indulge in luxury amenities including a state-of-the-art gym, yoga studio, elegant party room, and a rooftop terrace with BBQs. With concierge service and an unbeatable walk score, you're steps from dining, shopping, and transit - this is city living at its finest! (id:59911)
Keller Williams Edge Realty
136 Moore Avenue S
Waterloo, Ontario
Welcome to 136 Moore Avenue South—a rare and versatile mixed-use property perfectly positioned just minutes from Uptown Waterloo with RMU-20 zoning. Occupying approximately 0.26 acres, this property offers an exceptional blend of fully leased office space, two stable residential units, and a well-established, owner-operated self-storage business. With consistent income streams and long-term residential tenants, this is an ideal opportunity for investors looking for both immediate cash flow and long-term potential. The current owner occupies the majority of the property and is flexible—ready to vacate immediately or stay on as a tenant to continue operating the successful storage business, depending on the buyer’s goal. Currently, the rooftop solar panels deliver a yearly boost of income, but in just a few years, they'll transition to supplying clean, renewable hydro energy. Sellers willing to sell an adjacent property in addition (86 Waterloo). Whether you're an investor seeking a reliable asset or an entrepreneur ready to expand your portfolio, this property delivers flexibility, location, and value. (id:59911)
Citimax Realty Ltd.
5620 Cortina Crescent
Mississauga, Ontario
Location, Location, Location, Approximately 1500 Sq ft Above Grade, Aggressively Priced To Sell According To Today's Market. Well Maintained, Renovated And One of The Largest, Semi Detached House Located In The Heart Of Mississauga. Finished Basement With A 3 Pc Washroom & Easy Potential For a Separate Entrance. Spacious Rooms Are The Key Selling Features For This Property. New Hardwood Floors Throughout The House. No Carpet Anywhere. Renovated Kitchen Features New Quartz Countertop, Potlights, Ceramic Backsplash and A Brand New Stove, New Ceramic Tiles, New Washroom Vanities, Newer Washer & Dryer, Recently Painted Throughout, Spacious Cold Room, Covered Front Porch, Bay Window In The Dining Room, And A Retractable Awning In the Backyard, Driveway Can Easily Accommodate 2 Large Cars And There is No Sidewalk, Spacious Garage With A Door Changed 5 Years Back, This Home Is Within Walking Distance To Great Schools, A Library, Parks, Shopping, And Public Transit. And With Easy Access To Highways 401, 427, 410 & 407 And Few Minutes To Square One & Heartland (id:59911)
RE/MAX Real Estate Centre Inc.
17 Manitoba Place
Brampton, Ontario
**Entire House including Basement for Rent **. Rare Main Floor WITH full Bathroom & Room /Den. Spacious & Beautiful Semi Detached in Prime & Convenient Area. Quite & Family Friendly Neighborhood. Steps to the schools. Minutes to Rec Centre, Hwy 410, Groceries, Banks, Shopping etc. ** Main Floor WITH full Bathroom & Room /Den ** Ideal for working from Home or Seniors. A Huge Kitchen. Spacious Primary Bedroom With En-suite Bath, Large Finished Basement With a Bathroom. 2 Car Drive-way. 3 Full Washrooms+ Powder room in Basement. (id:59911)
RE/MAX Millennium Real Estate
1411 - 55 Speers Road
Oakville, Ontario
Welcome to Rain & Senses Condominiums. This stunning and bright 1 bedroom suite in the heart of Kerr Village includes 1 parking space and 1 storage locker. This suite features a generous sized bedroom with large closet and balcony; living area open to second balcony with breathtaking south west views; contemporary design and decor with 9 foot ceiling; ensuite laundry with full size stacked front load washer and dryer; granite counters; stainless steel appliances; quality cabinets; and laminate flooring throughout. Enjoy the fabulous recreational building facilities. Close to amenities and Oakville Go Station. Available July 1st. Minimum 1 year lease. Tenant pays for hydro and water. Landlord may interview. Any false misrepresentation on application will be reported. Note: Photos taken prior to current tenant occupancy. (id:59911)
Royal LePage Terrequity Realty
935 Baker Avenue S
Listowel, Ontario
Welcome to 935 Baker Avenue South in Listowel—a well-maintained bungalow offering 3+1 bedrooms, full baths, and a peaceful, family-friendly neighborhood setting. Step inside to soaring ceilings, fresh carpet throughout the main living area (2025), and an open-concept layout filled with natural light. The kitchen boasts ample cabinetry, stainless appliances, and a seamless flow to the dining area and great room perfect for everyday living or entertaining. The finished lower level includes a spacious rec room, additional bedroom, full bath with soaker tub and separate shower, plus abundant storage. Outside, enjoy a fully fenced backyard with a barrel sauna for year-round relaxation, a large patio area, and a garden shed. The attached double garage and wide driveway offer great functionality. Located close to Westfield Elementary, the Steve Kerr Memorial Complex, and just minutes from downtown amenities, parks, and Listowel Golf Club. This home delivers space, comfort, and a serene lifestyle. (id:59911)
RE/MAX Twin City Realty Inc.
168 Ashridge Court
Mississauga, Ontario
Welcome to this spacious 3 bedroom, two storey Semi-detached on a large corner lot in the sought after community of Rathwood! This home was wonderfully maintained by the original owner! This home is bright and spacious, features newer beautiful bay windows which let in much light, family sized eat-in kitchen, lead into the open concept living dining room. Second level feature three spacious bedrooms plus a main 4 piece bathroom. The primary bedroom has a large walk-in closet and ensuite 4 piece ensuite. The lower level has a lovely recreation room with a cozy wood burning stove, walk-out to an oversized fully fenced back yard. This area could also be used as a separate suite for in-law or income potential. Laundry and storage are also found on this level. New roof with lifetime shingles, complete with 12 year warranty( 2021), new garage door with remote, newer casement windows. Close to fabulous amenities, walk to Square One, Transit, Highways, Sheridan College, Schools, Recreation Centers, Amazing Restaurants and Much more! You can't beat the LOCATION. (id:59911)
Right At Home Realty
2252 Kilgorie Court
Mississauga, Ontario
**ATTN: Buyers, Investors, Builders, Developers** This Power of Sale home, located in the highly sought after Lakeview community, is just minutes away from Toronto. Home is a detached, 4 level side split and has 3+1 Bedrooms, 4 Bathrooms and boasts over 2000 Sqft of above grade living Space with an additional 727 Sqft Of finished living area in the basement. Home sits on an irregular sized lot with estimated dimensions of: 43.75 ft x 196.59 ft x 126.85 ft x 64.33 ft x 101.21 ft. Home is being sold in as is, where is condition, under Power of Sale. (id:59911)
RE/MAX Real Estate Centre Inc.
7477 Doverwood Drive
Mississauga, Ontario
Well-maintained 2bed bsmt unit. Quick possession and is ideal for a couple and working professionals. The unit features a private separate entrance and includes one outdoor parking space. All utilities are included: gas, hydro, water, and high speed internet. Private in-suite laundry is provided for your convenience. The unit has a generous living/family room with ample natural light, a large primary bedroom with a closet, and a second bedroom with a closet - ideal for a guest room or office. The clean, functional kitchen and full bathroom complete the unit. Close to major highways, including the 401, minutes from Toronto Pearson International Airport, near parks, trails, community centres, and Meadowvale Town Centre, and within walking distance to schools and public transit. This is a quiet and family-friendly neighborhood, perfect for comfortable and convenient living. Requirements: First and last month's rent and references are required. Private message me if you would like more information. (id:59911)
Ipro Realty Ltd.
717 - 475 The West Mall
Toronto, Ontario
Picture-perfect, renovated and spacious 3-bed, 2-bath condo with stunning panoramic south views. This is a turn-key unit at the impressive 'Sunset West' condos. An excellent financial alternative to home ownership! Features include laminate flooring, a renovated kitchen with stainless steel appliances, two beautifully renovated bathrooms, locker and 2 side by side parking spots! Sun-filled living with a private balcony. Open concept design: ensuite laundry, storage, and no carpeting. Maintenance fees include all utilities + Rogers hi-speed infinite internet! Prime location, close to TTC, airport access, major highways, and diverse shopping. (id:59911)
Real Broker Ontario Ltd.
241 Eileen Avenue
Toronto, Ontario
Welcome to 241 Eileen Avenue and a wonderful opportunity to create your own personal space. This solid, two-storey, 3-bedroom home is located on a quiet and safe street with a connected community. Semi on a large lot with a solarium addition that has a walkout to a fenced backyard. Fantastic location. Close to schools, shopping, public transit, walking and bike trails, parks, golf courses and the Junction and Bloor West Village. Do not miss this opportunity. (id:59911)
Homelife/local Real Estate Ltd.
1911 - 30 Samuel Wood Way
Toronto, Ontario
Welcome to The Kip 2! This 1 Bedroom 1 Bath Unit offers a modern open-concept kitchen with under-cabinet lighting, quartz countertops and backsplash, and stainless steel stove, fridge, dishwasher & over-the-range microwave hood fan. Enjoy laminate flooring throughout the unit, and a large balcony that spans the entire unit - ideal for relaxing or entertaining. Spacious bathroom features an oversized laundry closet complete with full-size washer and dryer. Speaking of storage, there's also a locker that comes with this unit, and the primary bedroom closet is outfitted with closet organizers for maximizing space. A Great Location! Steps to Kipling Transit Hub - TTC Subway, Go Train & MiWay Bus Terminal. Minutes to Hwy 427/401/QEW, and Pearson Airport. Close to Cloverdale Mall, Farm Boy, Restaurants, Coffee Shops, Islington Golf Club, etc. Building amenities include: Fitness Centre, Rooftop Terrace with BBQs, Pet Wash Station, Party Room, Guest Suites & Concierge. This condo is the perfect choice, whether you're searching for a first home or a savvy investment opportunity! (id:59911)
Royal LePage Terrequity Realty
207 - 235 Sherway Gardens Road
Toronto, Ontario
Incredible and Fully Renovated Rare 2-Bedroom Plus Den, 2 Bathroom unit at One Sherway. One of the best layouts in all of the towers. Featuring 9Ft Ceilings, High Quality Vinyl Flooring throughout the entire unit, Newer Kitchen W/Quartz Countertops and Backsplash. Great Primary Bedroom with 2 Closets (one is a walk-in closet) and a renovated 4-Piece Ensuite Bathroom. The 2nd Bedroom is also quite spacious with another walkout to the balcony, large closet, and across from the 2nd renovated full Bathroom. The Multi-Purpose Den is a rare separate room and can be used as a Home Office, Sleeping Room and more! Enjoy resort-style amenities and steps from upscale Sherway Gardens, TTC, Go Train access, and more. This unit has been updated top to bottom and truly one of the best units at One Sherway. It's a Must-See! (id:59911)
Panorama R.e. Limited
103 - 62 Sky Harbour Drive E
Brampton, Ontario
Welcome to your new home! This cozy 1 bedroom + den condo in the heart of Brampton West offers the perfect combination of comfort and convenience. Key Features: 1 Spacious Bedroom: Enjoy natural light and plenty of space. Modern Washroom: Well-appointed for your convenience. Open-Concept Living Area: A warm and inviting atmosphere perfect for relaxation and entertaining. Fully Equipped Kitchen: Features stainless steel appliances and ample cabinet space. In-Suite Laundry: For added convenience. Private Terrace: Perfect for enjoying outdoor views and relaxing. Den: Provides additional space for work, study, or extra storage. Parking: One dedicated parking spot included. Lease Terms: Ideal Tenants: Owners prefer AAA+ tenants who are non-smokers, have no pets, and are ready to take good care of the property. Application Process: Rental applications are welcome and will be reviewed. The owners reserve the right to interview potential tenants to ensure a good fit. (id:59911)
Ipro Realty Ltd
1414 - 103 The Queensway
Toronto, Ontario
Experience the epitome of luxury living at NXT Condos at 103 The Queensway. This incredibly spacious and well laid out 944 Sq Ft unit features 2 bedrooms, 2 full bathrooms, and is a corner suite with floor to ceiling - wall to wall windows allowing for an abundance of natural light to pour in all day long. Enjoy the highly functional floor plan that flows so beautifully from room to room. Other features include 9ft ceilings, upgraded floors throughout, and huge open wrap-around balcony with three access points; from the kitchen, living room, and primary bedroom! Look out to one of the best views in the city from the South looking at Lake Ontario, the East looking at the Toronto city skyline and high park's Grenadier Pond, and the suburbs to the North. While at home, enjoy the building's abundant amenities including two gyms, indoor and outdoor swimming pools, a tennis court, theatre room, a Huge Party Room, and a 24 hr convenience store. What's the best part of living at NXT? The community. The people that live here are amazing. Enjoy chic, functional, and true community living in one of the most sought after neighbourhoods in Toronto - High Park-Swansea. (id:59911)
RE/MAX Experts
705 - 412 Silver Maple Road
Oakville, Ontario
Never Lived-in, one of the largest 3 Bedroom, 2 washroom luxury condo in The Post Condos, Oakville. 7th floor unit with amazing South East view, huge terrace. Bright and spacious. Close to malls with stores like Longo's, Canadian Tire, Walmart, Home Sense etc. Minutes to Hwys 403 and 407. (id:59911)
Century 21 Green Realty Inc.
113 #room 2/3/4 - 127 Westmore Drive E
Toronto, Ontario
Brand new Office Rooms For Rent, Room # 2/3/4 Available Immediately In North Etobicoke on main & 2nd floor with reception area .Close To Highway 401, 427, & Hwy 27. Near Rexdale Jamia Mosque. Mini Kitchen And 2PC Wash Room. Great For Professionals Like Medical, Dental, Pharmacy, Lawyer, Immigration Office, Mortgage Brokers, Accountants, Travel Agents, Employment Agencies And Many More. Walking Distance To Etobicoke General Hospital, New L.R.T Coming On Finch Ave. (id:59911)
Century 21 People's Choice Realty Inc.
113 # Room 1 - 127 Westmore Drive E
Toronto, Ontario
Brand new Office Rooms For Rent, Room # 1 & more Available Immediately In North Etobicoke on main & 2nd floor with reception area .Close To Highway 401, 427, & Hwy 27. Near Rexdale Jamia Mosque. Mini Kitchen And 2PC Wash Room. Great For Professionals Like Medical, Dental, Pharmacy, Lawyer, Immigration Office, Mortgage Brokers, Accountants, Travel Agents, Employment Agencies And Many More. Walking Distance To Etobicoke General Hospital, New L.R.T Coming On Finch Ave. (id:59911)
Century 21 People's Choice Realty Inc.
113 #room 5 - 127 Westmore Drive E
Toronto, Ontario
Brand new Office Rooms For Rent, Room # 5 Available Immediately In North Etobicoke on main & 2nd floor with reception area .Close To Highway 401, 427, & Hwy 27. Near Rexdale Jamia Mosque, Mini Kitchen And 2PC Wash Room. Great For Professionals Like Medical, Dental, Pharmacy, Lawyer, Immigration Office, Mortgage Brokers, Accountants, Travel Agents, Employment Agencies And Many More. Walking Distance To Etobicoke General Hospital, New L.R.T Coming On Finch Ave. (id:59911)
Century 21 People's Choice Realty Inc.
113 - 127 Westmore Drive
Toronto, Ontario
Brand new Office Rooms For Rent Available Immediately In North Etobicoke main & 2nd floor with reception area .There are all together Nine offices available .Close To Highway 401, 427, & Hwy 27. Near Rexdale Jamia Mosque. Mini Kitchen And 2PC Wash Room. Great For Professionals Like Medical, Dental, Pharmacy, Lawyer, Immigration Office, Mortgage Brokers, Accountants, Travel Agents, Employment Agencies And Many More. Walking Distance To Etobicoke General Hospital, New L.R.T Coming On Finch Ave. There are five individuals offices available for rent on same floor. (id:59911)
Century 21 People's Choice Realty Inc.
2 Waterbury Street
Caledon, Ontario
*Luxurious, Fully Renovated Executive Home On Massive Premium Pie-Shaped Lot In Sought After South Bolton Court Location*Completely Upgraded With Designer Finishes Throughout* Bright, Spacious Open Concept Layout*Custom Chef's Kitchen With Stainless Steel Built In Double Ovens, Gas BI Stove Top, Granite Counters, Large Centre Island W/ BI WIne Fridge, Custom Contemporary Cabinetry, Pull Out Drawers, Pots/Pans Drawer, Pantry*Spacious Primary Bedroom Retreat With Spa Like 4PC Ensuite, Glass Shower, Walk In Custom Closet*Fully Finished Basement* Private Deep Tree Lined Lot In Rare Court Location* Walking Distance to Public/Catholic Schools, Parks, Shops* (id:59911)
RE/MAX West Realty Inc.
2300 Saddlecreek Crescent
Oakville, Ontario
Welcome to this beautiful 1872 sqft freehold corner unit townhouse offering 4+1 spacious bedrooms, 3+1 bathrooms, and a fully finished basement, providing plenty of room for your family. The sunlit end-unit design features a carpet-free layout, second floor laundry, and a fully fenced backyard for added privacy. Located in a fantastic, family-friendly neighborhood with nearby parks, playgrounds, and highly ranked schools, including Emily Carr Elementary and Garth Webb Secondary. You'll also be within walking distance to Oakville Trafalgar Hospital, convenience stores, banks, medical center and plaza. A wonderful home with everything you need for a comfortable living! Available immediately! (id:59911)
Exp Realty
2 - 2354 Queensway Drive
Burlington, Ontario
Welcome to your newly renovated 2-bedroom, 1-bathroom apartment in the heart of Burlington! This modern unit offers a perfect blend of comfort and convenience, ideal for both professionals and small Location is everything, and this apartment delivers. Positioned in a friendly neighborhood, youre just a stone's throw away from Burlington's vibrant downtown. Here, you can explore a variety of shops, cafes, and restaurants. For outdoor enthusiasts, the nearby waterfront offers scenic views, walking trails, and parks.Transit is a breeze with easy access to Burlington GO Station, making commutes to Toronto or Hamilton quick and stress-free. Major highways are also within close proximity, ensuring that all of Ontario is within easy reach.This apartment is not just a place to live; it's a lifestyle. Experience the perfect mix of urban convenience and natural beauty in Burlington, where every day feels like a getaway. Don't miss out on making this delightful apartment your new home! (id:59911)
RE/MAX Aboutowne Realty Corp.
66 Sea Drifter Crescent
Brampton, Ontario
Welcome To This Charming 3+1 Bedroom Freehold Townhouse in high demand area . This beautiful property features a spacious layout with a main floor offering generous living areas, including a cozy living room, bright kitchen, and dining area perfect for family gatherings.Walking distance to shopping. Hardwood flooring on main floor and matching staircase with iron pickets. Central air condition. Walkout Basement.Dont miss your chance to own this perfect family home. Schedule a viewing today! (id:59911)
Coldwell Banker Sun Realty
1161 Glenashton Drive
Oakville, Ontario
The ultimate family home! Featuring 6 bedrooms, 3660 sq ft Dunvegan model on a 50-ft lot. This stunning, 1-owner home is perfect for a growing family or multi-generational living. Fantastic location steps to the top-rated Iroquois Ridge High School & Iroquois Ridge Community Centre; close to Oakville Place, the "Uptown Core" & an amazing park system. Transportation is fast & easy: Oakville Transit Route 20 travels Glenashton (right past the property) every 30 minutes plus there's ready access to Hwy 403, 407 & the QEW. The grand entry is punctuated by a dazzling vaulted ceiling, 3 stories tall & crested by a cascading Murano crystal chandelier. Main level is a classic floorplan: an expansive living room features a huge picture window overlooking the verandah; family room with an authentic wood-burning fireplace; & separate formal dining room with hardwood floors & a pretty bay window. The modern kitchen includes a large eat-in area with walk-out to the pool; tons of cabinets, a large centre island, granite counters & premium appliances, including a 6-burner gas stove & chef's range hood. Main floor laundry/mudroom has direct garage access. Crown moulding in the living room & the dining room; hardwood main floor hallways. A dreamy Scarlett O'Hara staircase lands at the 2nd floor with a luxurious primary suite: ensuite bath includes his & hers vanities & straight-in shower; walk-in closet; & dressing room (or office) with Juliette balcony & wardrobe. Three more bedrooms & another full bath round out the 2nd floor. Third floor includes a comfortable sitting area (overlooking everything!); 2 bedrooms; full bath & a unique & functional skylight. Basement is finished with a huge rec room (pool table negotiable); gym area; & servery/store room with 2 sinks, cabinets & closets. California shutters abound. Outside, extra-wide paving stone driveway but the main event is the beautiful heated inground pool, well-maintained & ready for years of great fun and memories. Enjoy! (id:59911)
RE/MAX Rouge River Realty Ltd.
Main Fl - 406 Pacific Avenue
Toronto, Ontario
High visibility Corner Location In The Centre Of The Junction District. Over 40 Ft Of Street Frontage! High Traffic Intersection. 1785 Sq Ft Main Floor With Massive Window Display & Full High Ceilings. Idea For Retail, Gallery, Art Studio, Restaurant, Bar, Lounge, Spa, Yoga/Fitness Centre. Very Popular And Progressive Neighbourhood. This Is A Prime Address At Popular Corner On The Main Thoroughfare In The Junction. (id:59911)
Harvey Kalles Real Estate Ltd.
2986 Dundas Street W
Toronto, Ontario
Ideal central spot in the thriving and popular junction! Prime location. Tastefully renovated with newer flooring, washrooms and finishes. Charming exposed brick setting. Updated and modernized utilities. Plenty of seating area. Ideal for restaurant, cafe, retail, gallery, etc. The junction is one of the most highly sought-after neighbourhoods in downtown Toronto. Many new developments nearby **EXTRAS** Additional basement space of approximately 800 sq ft. with 1 additional washroom. Easy access to rear of building with up to 3 parking spots at rear. Tenant to verify measurements (id:59911)
Harvey Kalles Real Estate Ltd.
408 Pacific Avenue
Toronto, Ontario
In The Centre Of The Junction District. High Traffic Intersection. 1200Sq Ft Main Floor . Ideal For Retail, Gallery, Art Studio, Cafe Lounge, Spa, Yoga/Fitness Centre. Very Popular And Progressive Neighbourhood. This Is A Prime Address At Popular Corner On The Main Thoroughfare In The Junction. (id:59911)
Harvey Kalles Real Estate Ltd.
15 Neil Promenade
Caledon, Ontario
Welcome to this stunning sun- filled detached home offered in Caledon's newly built neighborhood. Fully upgraded home with 4 bedrooms and 4 bathrooms. Custom Kitchen with Porcelain Tiles/Quartz Countertop/Huge Island/ S/S Appliances, Hardwood Floor on Main & Upper Hallway. 9 FT Ceiling on Main Floor & 2nd Floor, Separate Living/Family Rooms, Oak Stairs with Iron Spindler, 3 Full Washroom on the 2nd Floor and Laundry is Conveniently located on the 2nd Floor. Legal Basement Apartment with 3 Bedrooms ,2 Full washrooms, Separate entrance & Separate Laundry . (id:59911)
RE/MAX Skyway Realty Inc.
1199 Tecumseh Park Crescent
Mississauga, Ontario
Magnificent custom built home in the heart of coveted Lorne Park. Master crafted with the finest workmanship & materials, multiple walk-outs & patios. Heated driveway, walkways, garage, as well as all interior tile surfaces. Boasting 5 spacious bedrooms with ensuite and semi-ensuite bathrooms, Primary Bedroom retreat with walk-in closet and fitting room. Georgeous custom chef's kitchen with a large island. Walk-in pantry, large eat-in area. Living Room luxurious vaulted ceiling, lower entertainment level features Great Room, Games Room, Theatre and full Gym with heated flooring and sauna. Walks-out to a hot tub and endless landscaped yard. 6,600+ sq. ft. of finished living space in the Heart of Mississauga! (id:59911)
Harvey Kalles Real Estate Ltd.
1 Sage Meadow Crescent
Brampton, Ontario
Beautiful Four-Bedroom Detached Home with A Two-Bedroom Finished Basement with Separate Entrance in A Quiet Neighborhood of Prestigious Credit Valley. Over 4000 SQ FT (Including Basement) Of Living Space Corner House Facing Green Space. Stone And Stucco Front Exterior. No Sidewalk. Modern Open-Concept Design with Upgraded Tiles & Hardwood on The Main Floors. No Carpet in The House. Double Door Entry. Laundry On the Upper Floor. Primary Bedroom with A Four-Piece Ensuite and Three Additional Good-Sized Bedrooms. Basement Has Two Large Bedrooms with Kitchen. Additional Laundry in The Basement. Walking Distance to Churchville Public School. Close To Saint Augustine Catholic School. (id:59911)
RE/MAX Real Estate Centre Inc.
19 Roseland Drive
Toronto, Ontario
This fantastic 4-plex property in the highly desirable South Etobicoke area presents an exceptional income and investment opportunity. With a total gross income of $104,460, this property includes 6 fridges, 6 stoves, and 6 parking spots, offering added value and convenience for tenants. The building features 4 units, with 2 non-conforming units, allowing for future rental upside and potential for increased cash flow. Ideally located close to public transit and grocery stores, this property offers convenience for tenants while benefiting from strong demand for rental units in the area. This is a great opportunity to secure a reliable income stream while capitalizing on the area's growth. Don't miss out on this rare opportunity! **EXTRAS** 6 fridge, 6 Stoves (id:59911)
Royal LePage Credit Valley Real Estate
58 Counsellor Terrace
Barrie, Ontario
Top 5 Reasons You Will Love This Home: 1) Impressive four bedroom, four bathroom home situated on a spacious corner lot in a highly desirable south Barrie location, including a double car garage with interior access and a 4-car driveway, just minutes from schools, shopping centres, dining, Barrie South GO Station, and more 2) Main level underwent numerous recent upgrades, including an eat-in kitchen with a tiled backsplash, a gas stove with a pot filler, and an open-concept layout connecting to the family room, complemented by a beautiful custom-made island, a custom walk-in pantry, and seamless access to the fenced backyard 3) On the upper level, you'll find a custom-designed laundry room, sizeable bedrooms, and an oversized primary bedroom including a walk-in closet and two additional closets, as well as a luxurious 5-piece ensuite 4) Thoughtfully curated, fully finished basement featuring in-law suite potential, complete with a custom kitchen, laundry facilities, an electric fireplace with a stunning mantle, five appliances, a 3-piece bathroom, and a bedroom, suitable for multi-generational family living or guests 5) Stunning curb appeal with several upgrades, including landscaping, stonework, and interlocking, while the backyard features a beautiful 12'x12' gazebo with an aluminum roof, a bar counter, a ceiling fan with a light and remote, and a custom-built barbeque gazebo and garden shed, providing a perfect outdoor retreat. 2,059 above grade sq.ft. plus a finished basement. Visit our website for more detailed information. (id:59911)
Faris Team Real Estate
555 Barnes Avenue
Tay, Ontario
Welcome to 555 Barnes Ave. Located On A Quiet Street In The Desirable, Family-Friendly Village Of Port Mcnicoll In Tay Township. An excellent buildable lot with municipal water, hydro and gas available at the lot line. This 55 x 113 foot lot is ready to build your dream home or cottage. Minutes to beaches, marina, parks, rec center and approx. 400 metres to the clear blue waters of Georgian Bay. This property is only 1.5 hours from Toronto. (id:59911)
Keller Williams Referred Urban Realty
21 Rosy Beach Court
Ramara, Ontario
Top 5 Reasons You Will Love This Home: 1) Set among an exclusive enclaves of homes with direct waterfront access on the serene Lake St. John, remaining virtually untouched by future development 2) Enjoy the freedom to personalize your dream home by selecting custom finishes with the builder, featuring a convenient side entrance that provides the perfect opportunity for a private lower level suite or guest space 3) Unobstructed lakefront where personal docks invite you to embrace waterfront living and a private community boat launch ensures effortless days on the water 4) Appreciate exterior maintenance including snow removal and grass cutting, all managed through a convenient monthly fee of just $250 for added ease 5) Perfectly situated just minutes from the charming Village of Washago and the City of Orillia, you'll have easy access to an array of amenities, dining, and entertainment. 2,542 fin.sq.ft. Age 3. Visit our website for more detailed information. *Please note some images have been virtually staged to show the potential of the home. (id:59911)
Faris Team Real Estate
Faris Team Real Estate Brokerage


