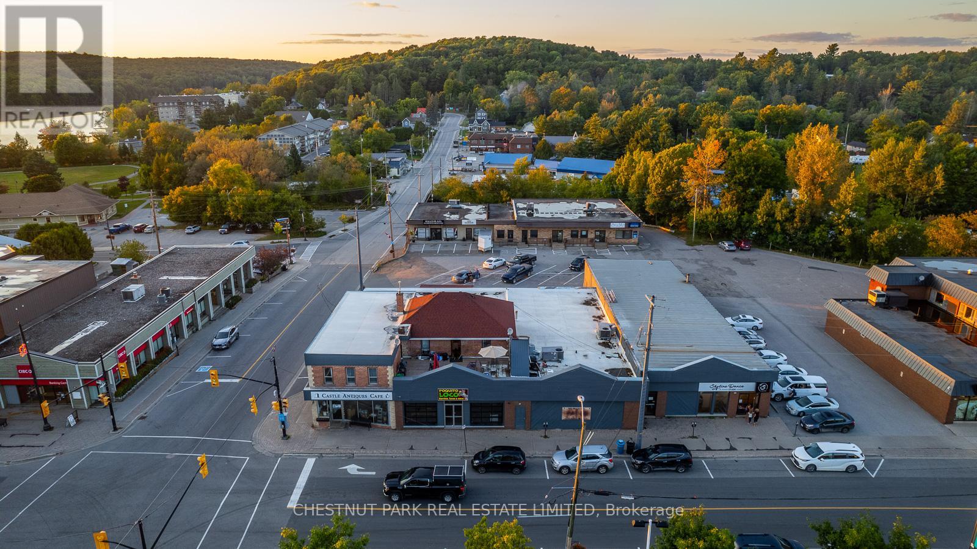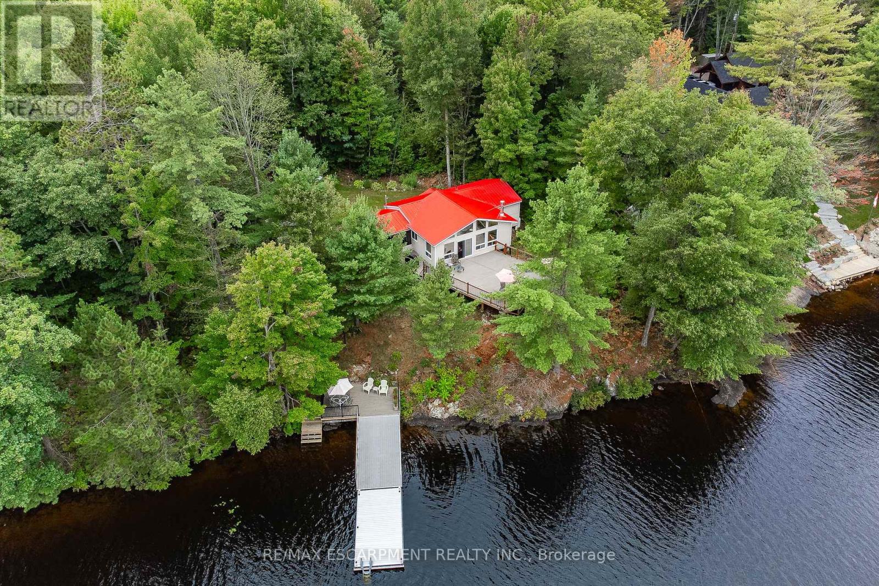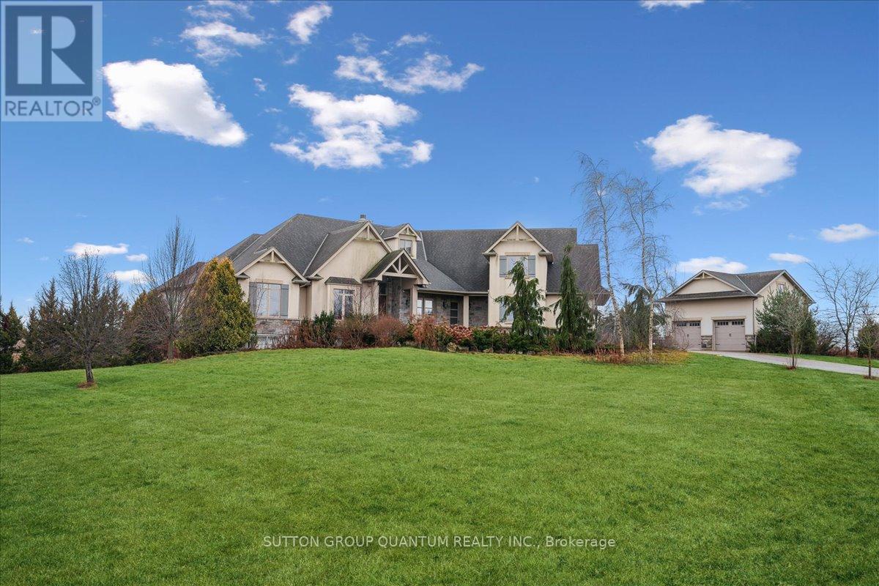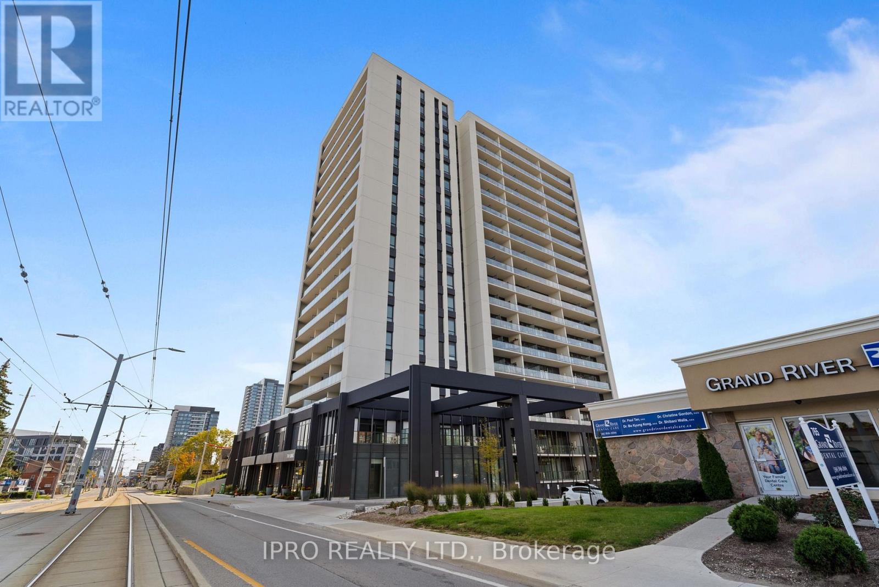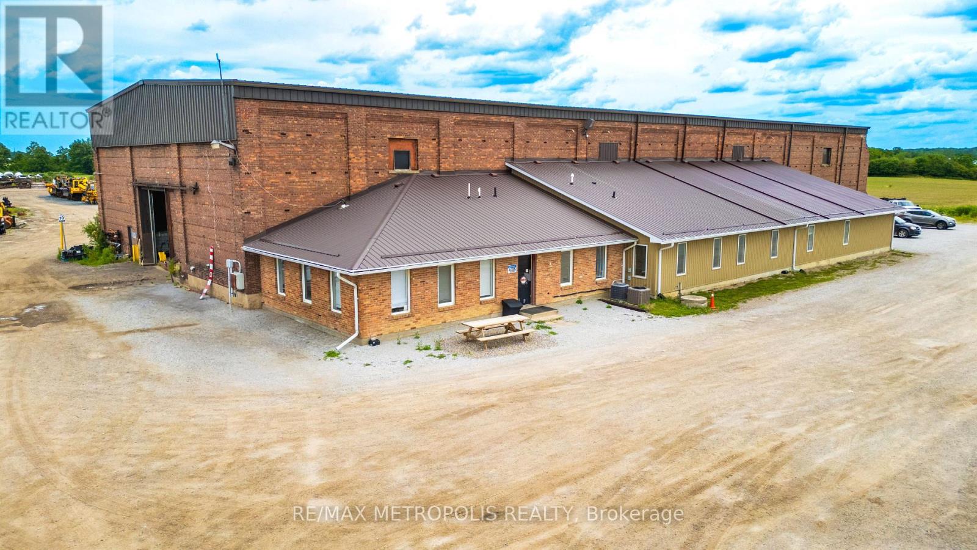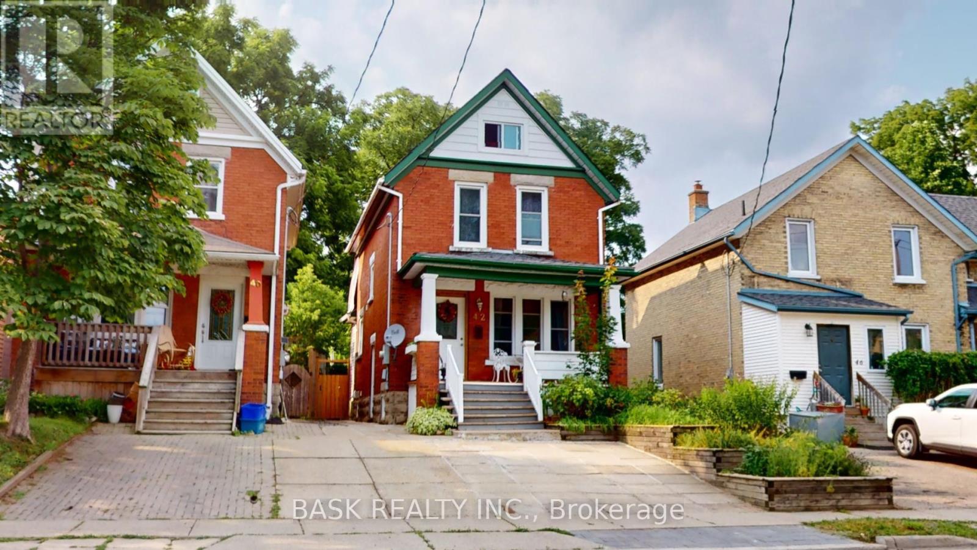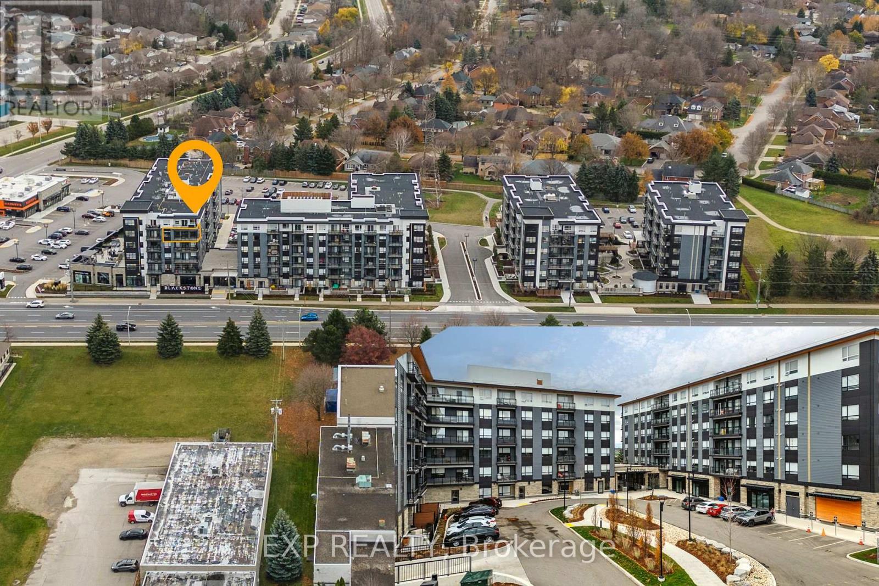8438 Hwy 7
Guelph/eramosa, Ontario
BEAUTIFUL 5 BED BUNGALOW ON 7.4 ACRES WITH 2 BEDROOMS IN THE LOFT & 3 BEDROOMS ON THE MAIN FLOOR . VERY SPACIOUS MAIN FLOOR COMES WITH SEPARATE LIVING DINING ,FAMILY, BREAKFAST AREA. UPGRADED NEW WINDOWS DOORS, ROOF, A/C, HOT WATER TANK & OIL TANK. MINUTES TO ACTION, GUELPH AND HWY 401. INSIDE PICTURES MAY NOT HAVE THE SAME FURNITURE AS THE PROEPRTY IS BEING TENANTED. **EXTRAS** NEEDS 48 HOURS NOTICE FOR ALL SHOWINGS. (id:54662)
Homelife Maple Leaf Realty Ltd.
223/225 Highland Street
Dysart Et Al, Ontario
Welcome to the heart of Haliburton, where prime commercial real estate meets unparalleled opportunity! Perfectly positioned on a major thoroughfare, this exceptional property is the cornerstone your business needs to thrive in this bustling town. With over 12,000 square feet of combined retail and cafe space, the property provides a blank canvas for your entrepreneurial vision. Its open-concept layout and flexible design offer limitless customization options. The lower level adds an impressive 10,000 square feet, ideal for virtually any commercial use. Recent building updates and renovations ensure that you can focus on business without worrying about major repairs. This property isn't just space; its a smart investment. Two income-generating apartments guarantee steady rental revenue, while a popular local eatery and an on-site dance studio contribute additional income streams, making this property a true revenue powerhouse. Beyond its business potential, this property is a cherished community hub. The cafe, store, and dance studio are already woven into the fabric of Haliburton, ensuring a loyal and engaged customer base. The property spans two separately deeded parcels, offering exciting opportunities for expansion or future resale. Whether you're looking to grow an existing business, launch a new venture, or invest in a thriving community, this property is your gateway to success. Don't miss this rare chance to own a piece of Haliburtons vibrant commercial landscape. (id:54662)
Chestnut Park Real Estate Limited
1076 Thanksgiving Rock Way
Gravenhurst, Ontario
Imagine creating unforgettable memories with friends and family at this beautiful cottage, with 205 feet of picturesque lakefront on a sprawling 1.3-acre lot. With the water steps away, this allows you the convenience of enjoying endless opportunities for swimming, boating, and exploring. Surrounded by lush trees and serene waters, this property offers the perfect secluded escape to reconnect with nature and truly captures the essence of Muskoka's natural beauty. The charming open-concept bungalow features 3 well-appointed bedrooms and two bathrooms, including a ensuite off the Primary. The kitchen flows into the bright and spacious living and dining areas, featuring vaulted ceilings and elegant wide-plank wood flooring. A cozy wood stove-style fireplace provides warmth on cool evenings, making it the perfect spot for relaxing at the end of the day. The expansive composite deck will be your favourite gathering spot, whether you're barbecuing, sharing stories, or enjoying your morning coffee with the breathtaking views. This property features many upgrades; the screened in porch/sunroom, upgraded insulation, 4 air conditioning/heat pump units, generator, new steel roof and low maintenance siding, brand new decks and dock, storage sheds, and one of a kind wood carved totem pole. This turnkey property is ready for your family to experience and enjoy lakeside living at its finest! (id:54662)
RE/MAX Escarpment Realty Inc.
88 Humphery Street
Hamilton, Ontario
Welcome to 88 Humphrey Street, a 2019-built semi-detached home located in the thriving community of Waterdown. Boasting 3 bedrooms and 3 bathrooms, meticulously maintained property is ready to impress even the buyer. Bright & Open Main Floor A cozy great room with a stylish fireplace, perfect for relaxing or entertaining. High-Quality Kitchen Stylish cabinetry, A Large island with a breakfast bar, Stainless steel appliances and hood range, Quartz countertops, a backsplash, and recessed pot lights for a polished look. Primary Bedroom A private retreat featuring a walk-in closet and a spa-like 5-piece ensuite with quartz countertops, his-and-hers sinks, and a glass shower. Convenient location close to parks, restaurants, shopping, and top-rated schools. Quick access to QEW, 403, and 407, making it ideal for commuters. This beautiful property is more than a house; its a home designed for comfort, style, and convenience. (id:54662)
Homelife/miracle Realty Ltd
71 Maltby Road E
Puslinch, Ontario
Welcome to this remarkable beautiful lucky family home community, where all desired amenities are minutes away including: great schools, coffee shops, grocery stores, RattleSnake Point Golf Club, MGuelph Hospital and more. As you step inside, you're immediately met with an open concept floor plan with modern hardwood floors, smart pot lights, and several windows designed with motorized blinds and California window shutters. The kitchen overlooks all the primary living areas and boasts a large center island with elegant quartz countertops, built-in stainless steel appliances, and ample upper and lower cabinetry space with pull out spice racks and garbage drawer. Set a warm and inviting ambiance in your spacious living room double sided fireplace. For those that love to entertain, direct access is granted to your lovely fenced backyard from your living room, enabling a seamless transition from room to room and outdoors. Curated for versatile needs, the main floor office is ideal for those working from home or can easily be transformed into a playroom for the little ones. Ascend mid-level, where you will find a breathtaking family room with soaring ceiling heights, and custom built-in shelves that open up to your very own private terrace - ideal for a morning cup of coffee or an evening glass of wine while winding down. Upstairs, 3 generously sized bedrooms await, including a luxurious primary bedroom complete with a walk-in closet featuring custom shelving and a 5pc ensuite with soaker tub and freestanding shower with natural stone floors. An absolute must see with lots spent on custom upgrades throughout! **EXTRAS** The lovely exterior with stunning curb appeal features parking for multiple vehicles and a front porch/entry way with natural stone. (id:54662)
Sutton Group Quantum Realty Inc.
509 - 741 King Street W
Kitchener, Ontario
"Priced-To-Sell" Spacious Studio Condo In One Of The Most Desired Kitchener Communities!! Completed In 2024! Gorgeous Finishes, Neutral Colours & Modern Kitchen With Integrated Appliances And Designer Hardware! Built-in Murphy Bed! Ensuite Laundry! Glass Shower! LED Pot Lights Throughout. Efficient Air Heating & Cooling System. Integrated Suite Security With Digital Main Door Lock & Touch Screen Control Panel. Extremely Bright Unit + A Massive 205 Sq Terrace with Breathtaking Views. Open Concept. High Demand Location. A Few Kms Away From The University of Waterloo and Laurier & Steps To The Google HQ, Sun Life HQ, KPMG, Grand River Hospital, LTR, Groceries & Much More ...Your New Luxurious / Convenient Condo Is Ready For You! **EXTRAS** Lots Of Visitor Parking, Bike Storage & Outdoor Terrace With Two Saunas, Grand Communal Table, Lounge Area and Outdoor Kitchen/Bar. "Hygee" Lounge Includes Library, Cafe and Fireplace with Cozy Seating Areas. Tenant is month-to-month. (id:54662)
Ipro Realty Ltd.
4320 Discovery Line
Petrolia, Ontario
Building & Land For Sale. Located in Petrolia, Ont's Industrial District, this Approx. 21,000 Sq Ft Grand Building is meticulously kept & maintained, on a sprawling 10.12 acre parcel with a massive outdoor storage area. M1 Zoning allows for many Industrial & Commercial Uses. With Ceiling Variation Heights from 10' to over 22' ft. The Main Shop provides a massive 17,608 Sq Ft of Warehouse Area, 600 Amp Service, Lower Shop, Small Engine Area, & Equipment Storage Area with Five Overhead Bay Doors at Grade Level for easy access. The 3,350 Sq Ft Office Area comprises Executive Offices with professional Boardrooms set up for Today's Modern Negotiations. Prominent Long Term Triple Net Tenant "OWS Railroad Construction & Maintenance" a Leader in the Rail Industry with a reputation with Class 1, Transit & Industrial Rail Operators makes them Eastern Canada's most experienced & reliable choice, and withstanding tenant on the property an Investor will assume. All additional information to qualified prospects after signing an NDA. (id:54662)
RE/MAX Metropolis Realty
177 Hooper Street
St. Marys, Ontario
First Time Home Buyer's Delight!! Gorgeous End Unit Freehold Townhome (Just Like Semi-detached) Located In a Beautiful Family Friendly Town of St Mary's, ON. Equipped With Tons of Upgrades. Pot Lights & Laminate Flooring On The Main Level. A Welcoming Foyer Leads to an Open Concept Great Room. Perfect For Family Entertainment. Chef Delight Kitchen With Quartz Countertop and Stainless Steel Appliances. 3 Generous Size Bedrooms. Primary Bedroom With 4 Pc Ensuite. 2nd Floor Laundry For Your Convenience. Unspoiled Basement Waiting For Your Own Creativity. Decent Size Backyard For Social Gatherings. No Sidewalk. 2 Car Parking On The Driveway. **EXTRAS** Property is Currently Tenanted. Tenants are Leaving on 31st Jan, 2025. Located in a Family-friendly Neighborhood with easy access to Schools, Parks, and all other Amenities. (id:54662)
Save Max Supreme Real Estate Inc.
42 Shanley Street
Kitchener, Ontario
Welcome to your dream home! This stunning two-storey detached house, located in the heart of Kitchener, offers the perfect blend of comfort, style, and versatility. Boasting 3 spacious bedrooms, a finished attic, and a finished basement apartment with a separate entrance, this property is ideal for families, investors, or anyone looking for extra living space. Inviting Living Room Step into the bright and airy living room, featuring large windows that flood the space with natural light. Perfect for family gatherings or relaxing evenings. The kitchen is equipped with ample cabinetry, and a cozy breakfast area. The dining area is perfect for hosting dinner parties and family meals. A stylish powder room on the main level adds convenience for guests. The primary bedroom offers a tranquil retreat with a walkout to a balcony. Two more well-appointed bedrooms provide ample space for family members or a home office. A full bathroom serves the upper level. The finished attic provides a versatile space that can be used as a playroom, home office, or additional living area. The possibilities are endless! The finished basement apartment features its own private entrance, making it perfect for rental income, extended family, or a guest suite. The basement apartment includes a spacious open-concept living area with a kitchenette, perfect for comfortable living. A cozy bedroom area and a 3 piece bathroom complete the basement apartment, offering a self-contained living space. The fully fenced backyard is a private oasis, ideal for outdoor entertaining, gardening, or simply relaxing in the fresh air. Situated in a desirable neighborhood, this home is close to parks, schools, shopping, and public transit. Enjoy the best of Kitcheners amenities just minutes from your doorstep. (id:54662)
Bask Realty Inc.
501 - 255 Northfield Drive E
Waterloo, Ontario
Experience contemporary living in the heart of Waterloo at Blackstone Modern Condominiums. This 4-year-old corner unit features a sun-filled open-concept design with 2 bedrooms, 2 bathrooms, and walk-in closets with organizers in both bedrooms. Luxury blinds adorn every window, and the balcony offers breathtaking unobstructed views. With low maintenance fees and a prime location near top schools, four parks within 20 minutes, doorstep transit, and nearby safety amenities - including fire, police, and a hospital just 6.1 km away - this modern urban retreat is perfect for families seeking comfort, convenience, and recreation. (id:54662)
Exp Realty
201 - 19b West Street N
Kawartha Lakes, Ontario
Introducing Suite 201! An Incredible Price & Opportunity. There are only 2 of these suites in the FLC. Are you seeking interior and exterior square footage? This is your suite! 4 INCREDIBLE FEATURES OF THIS SUITE. 1st- 1237 interior square feet- large and spacious 2 bedroom 2 bathroom , one of the best floor plans in the development. 2nd In addition to the 156 square foot terrace with Gas BBQ hook-up there is an additional 205 square foot terrace. That is 361 square feet of outdoor living space. A total of 1598 indoor and outdoor living space. The Clubhouse with common area /gym / in-ground pool, tennis and pickleball and private dock area exclusive to residents of Fenelon Lakes Club. All to be completed by summer 2025. 3rd this suite offers a 2.99%- 2 year mortgage through RBC - makes this suite an affordable and spacious opportunity *must apply. 4th- Builder Suite comes with the Tarion New Builder Warranty! Act soon- before this suite is sold. Walking distance to Fenelon Falls, on the shores of Cameron Lake with North West exposure & blazing sunsets. (id:54662)
Sotheby's International Realty Canada
46 Millpond Place
Hamilton, Ontario
Welcome to this beautifully updated 4-level back split in the highly sought-after Randall neighborhood! Nestled on a quiet, dead-end court, this 3-bedroom, 2-washroom home offers space and versatility for the whole family. The open-concept living and dining area is perfect for entertaining, while the remodeled kitchen features modern finishes, ample storage, and a sleek design sure to impress. Step down to the spacious family room, complete with a cozy wood stove, ideal for relaxing evenings. The finished basement provides extra space for a playroom, recreation, or additional storage. Outside, the low-maintenance rear yard is your private oasis, featuring a pergola for shaded lounging and a wood-fired pizza oven to elevate your outdoor dining experiences. Located within walking distance to two schools, parks, shopping, and with quick access to the Lincoln Alexander Parkway, this home perfectly balances style, comfort, and convenience. Don't miss this gem! (id:54662)
Century 21 Heritage Group Ltd.

