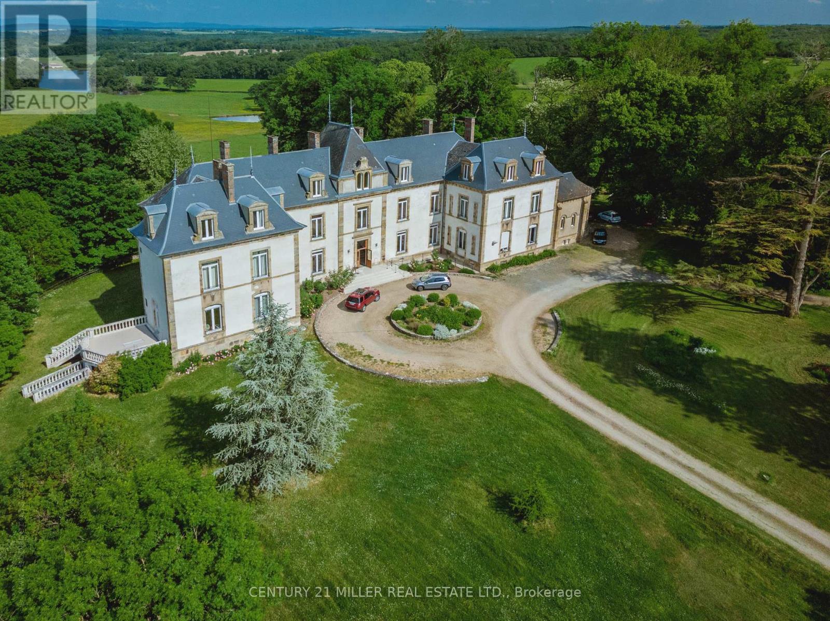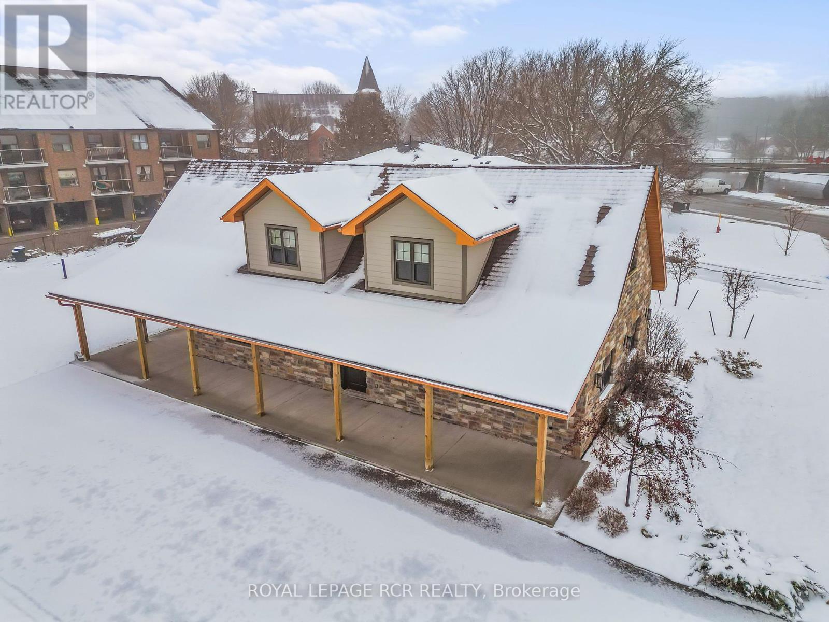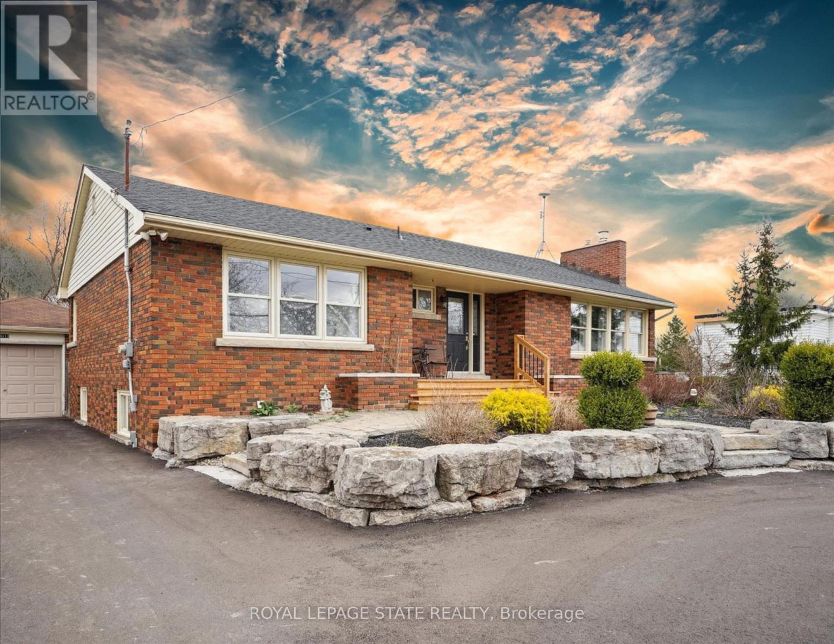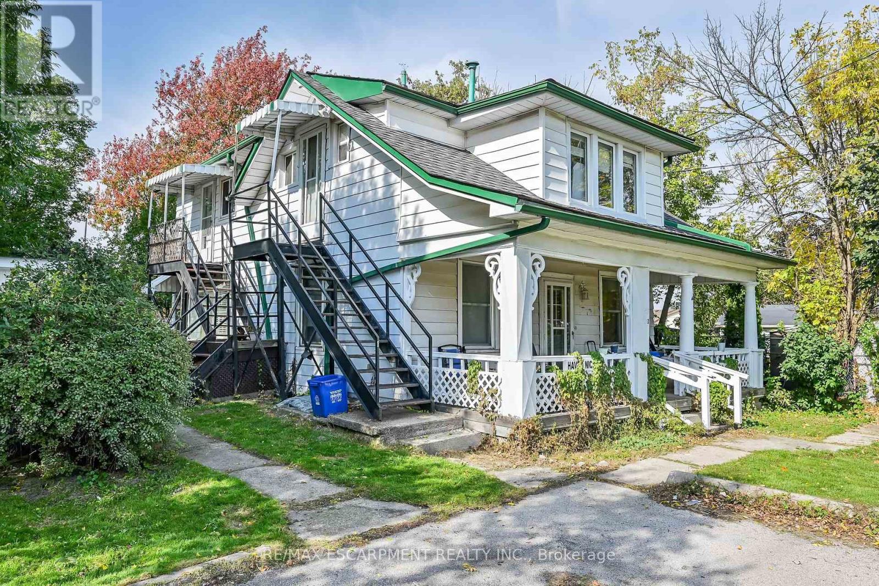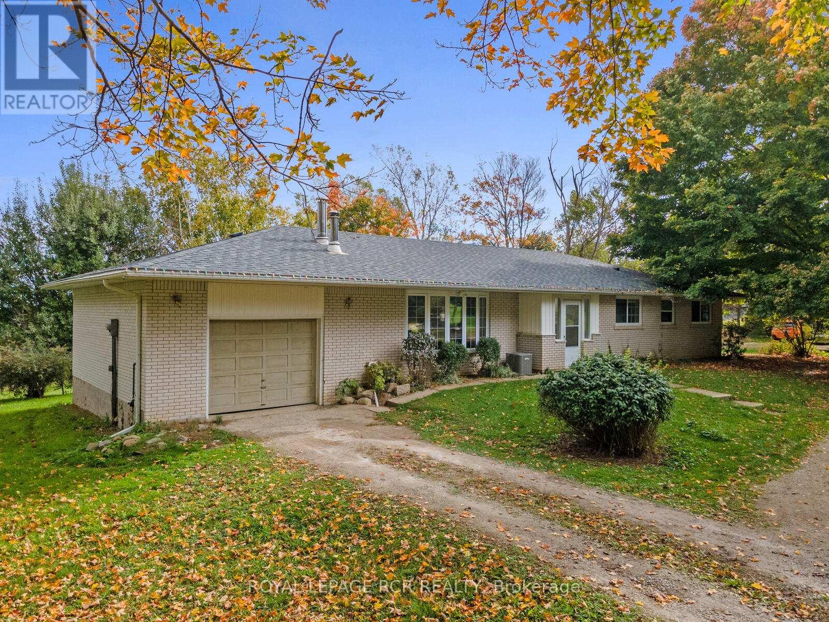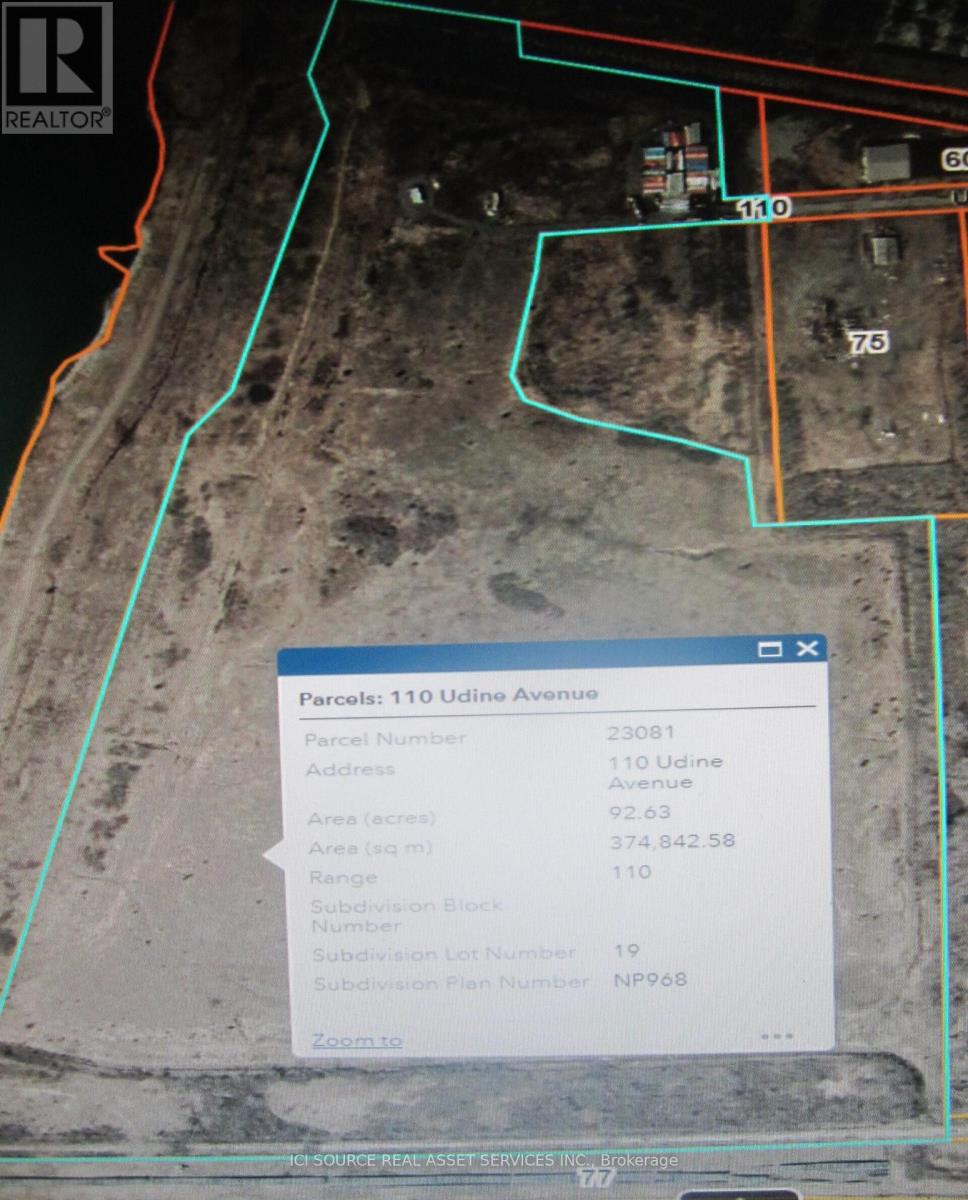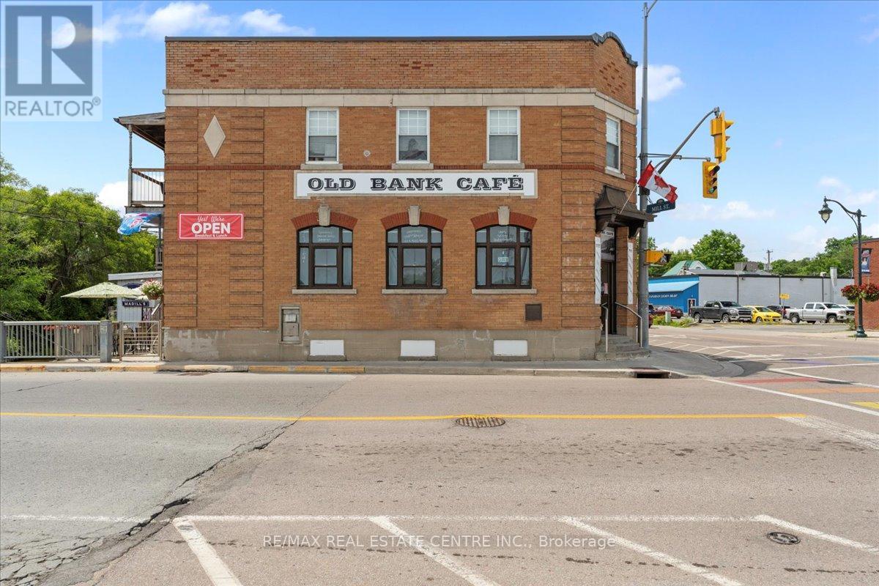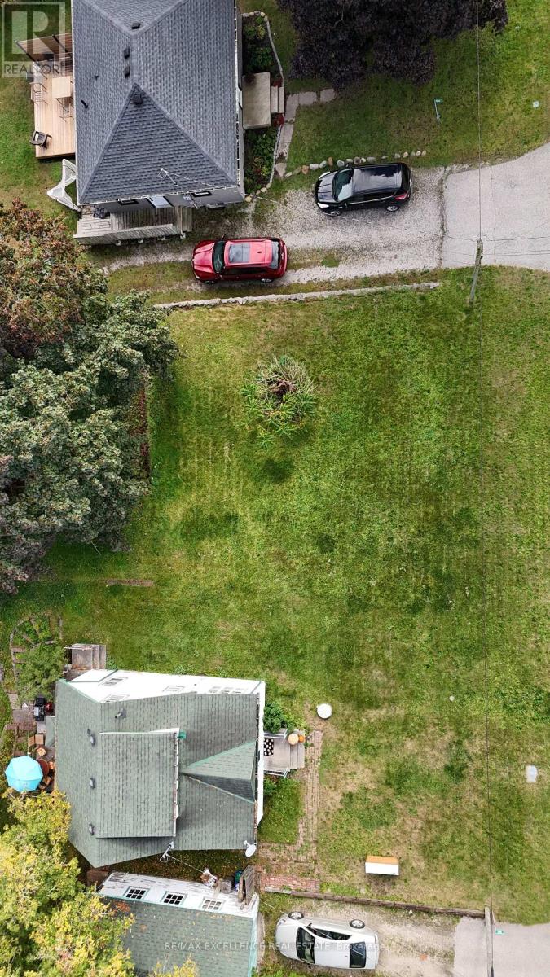58720 Chateau Du Chene
France, Ontario
Welcome To Chateau Du Chene! An Exquisite 19th Century Chateau And Estate In The Burgundy Region,Situated In Beaumont- Sardollers, 25 Minutes From Nevers & 3 Hours South Of Paris, Chateau Du Chene And Its Impressive Estate Is Nestled On Nearly 12 Acres Of Stunning Woodland, W/ Breathtaking Views Of The Surrounding Countryside, Ponds & The Morvan Natural Park Range. The Property Is Rich In History & Has Been Renovated & Restored To Preserve Its Original Atmosphere, Authenticity & Integrity. The 3 Story 21 Bed Castle Offers 12,916 Sf Of Renovated Living Space W/ Beautifully Preserved Architectural & Decorative Elements. The Estate Includes 7 Outbuildings A Chapel, A 4,305 Sf Vaulted Cellar, A 2.5-Acre Bio-Dynamic Fully Enclosed And Welled Garden & More. The Rarity Of This Property Is Evident From The Moment One Arrives At Ancient Gate And Catches A Glimpse Of The Chateau At The End Of Its Long Driveway. Behind The Gate, Life At The Chateau Is Private& Peaceful. Possibilities Are Endless! **EXTRAS** The Chateau offers 21 bedrooms, 20 Bathrooms it is in move-in condition and the 7 Outbuildings offer opportunity for other residences within the estate. FULL ADDRESS: 1945 RTE MARQUIS DE CASTELLANE, BEAUMONT SARDOLLERS, 58270, FRANCE (id:54662)
Century 21 Miller Real Estate Ltd.
10 William Street
East Luther Grand Valley, Ontario
Seller willing to offer VTB at competitive rate - Rare opportunity!!!! Recently renovated 2,000+sqft property. Large open space on main floor features a wet bar and is filled with natural light from multiple large windows. The private office has storage and a roll-up door leading to the covered back patio. Two substantial office spaces are on the upper level as well as additional storage, a kitchenette, powder room, and full four piece bath. Property cannot be used residentially. **EXTRAS** 200 AMP service. Please ensure all offers include 30-60 days for verification of proposed usage. See attachments for information regarding zoning and Grand River Conservation Authority. (id:54662)
Royal LePage Rcr Realty
5117 Canborough Road
West Lincoln, Ontario
POTENTIAL FOR DUPLEX! Nestled on the serene 5117 Canborough Rd in Wellandport, this charming house offers a unique blend of country living and modern convenience. Boasting two street frontages and a sprawling, picturesque lot, this property provides ample space and accessibility. The home features four spacious bedrooms, two stylishly renovated bathrooms, and a beautifully finished basement ideal for relaxation or entertaining with a built in 7.1 surround sound system. With numerous updates throughout, including a massive garage for storage or projects, a new driveway, and a welcoming front deck, this residence exudes both comfort and functionality. Entertain your company in the warm weather on the massive rear deck and around the pool. Whether enjoying the tranquility of rural surroundings or the ease of nearby amenities, this property epitomizes the best of both worlds, offering a perfect retreat for its new owners. (id:54662)
Royal LePage State Realty
942 Upper Gage Avenue
Hamilton, Ontario
Rare legal triplex perfectly situated in a prime Hamilton Mountain location! This unique property offers a fantastic investment opportunity with three separate units on an oversized lot, just moments away from essential amenities. The main floor unit features a spacious layout with two bedrooms, a full bathroom, and convenient laundry facilities - this unit could easily be split to add a 4th unit. On the upper level, you'll find two additional units, each offering one bedroom and one bathroom. The property also includes a detached garage that generates additional revenue, enhancing the investment appeal. Vacant possession will be provided on closing! Don't miss out on this rare opportunity to own a lucrative rental property. (id:54662)
RE/MAX Escarpment Realty Inc.
953371 7th Line
Mono, Ontario
Welcome to this fabulous and affordable horse farm in South Mono. Situated on 10 acres it features a solid brick bungalow with 4 bedrooms on the main floor and a finished basement. Many upgrades including roof shingles, windows, furnace, CAC, deck and a new submersible constant flow well pump in July. The primary bedroom features a 4 pc ensuite and his & her closets. The other 3 good-sized bedrooms have double closets. Large living room with stone fireplace and built-in shelving. Separate dining area and large kitchen with plenty of cupboards and a walk-out to the deck overlooking the backyard and barn and access to the hot tub. The basement offers a games room and a large recreation room. Large laundry room and plenty of storage finish off the lower level. The 8-stall insulated board and batten barn offers a separate tack room, feed room and large hay loft. There are 5 oak-board paddocks surrounding the barn and 4 additional paddocks in the back of the property. A water line runs to the back paddocks with multiple hydrants so no need to be hauling water. Three run-in sheds in the larger paddocks. For the riders there is a large fenced outdoor sand ring with newer footing in between the barn and the back paddocks. **EXTRAS** Attached single car garage. Nice mudroom with new tile flooring. Located in a wonderful location. (id:54662)
Royal LePage Rcr Realty
51 - 53 Drummond Street E
Perth, Ontario
Prime Location with unique building: freestanding on a double sized lot. Both commercial and residential in nature the possibilities are endless.(was a mercantile mid 1800's). The building is a three story, stone and log (hand hewn) structure. The grounds in the rear of the property are a grassed area with plenty of space along with an attached back shed (also commercial in nature), added is an additional tiny out building in the rear of the property. There is parking behind the stone wall area. The commercial space is a 1200sq. feet area with exposed logs and is located on the ground level corner of the property. Heated by gas fireplace and electric the "shop" also has a two-piece bathroom included in the space. The six apartments are self-contained and all have hardwood floors. Each area is individually metered for hydro/power. Coin laundry on premises. Steel roof and tin shingles. The property is located one block from the Main Street, beautiful parks and choice recreation facilities and all less than an hour drive from Ottawa. For More Information About This Listing, More Photos & Appointments, Please Click "View Listing On Realtor Website" Button In The Realtor.Ca Browser Version Or 'Multimedia' Button or brochure On Mobile Device App. (id:54662)
Times Realty Group Inc.
1460 County Rd 3
Prince Edward County, Ontario
Discover the charm of 1460 County Rd 3, a picturesque retreat nestled in the heart of Prince Edward County. Experience the perfect blend of tranquility & convenience in this custom built home offering 3 beds, 3 baths & an exquisite living space. Step into the home through a stunning foyer that is open to the dining room, with vaulted ceilings & abundant with natural light. A double sided fireplace is open to the living room which features a breathtaking view of the waterfront + a walkout to the private deck. This home features a spacious kitchen with an eat-in breakfast bar & lots of cupboards + large pantry with direct access to the outside of the home (the driveway/garage). The primary suite is large & full of light with patio doors that lead out to the deck & serene outdoor space ideal for relaxation. The primary ensuite features a stand alone tub & is complete with ample cupboard/closet space. The 2nd bedroom offers a walk-in closet &ensuite privileges to bathroom & patio door leading to its own deck. The third bedroom is over 20 feet wide with a private ensuite + a separate door leading to the outside of the home. Enjoy a full height basement which walks out to over 1.75 acres of unparalleled natural beauty, this unfinished level offers ample space for a future recreation room, a bedroom & a full bathroom (there is already a rough in) plus lots of storage. There is a detached garage that provides lots storage & parking spaces, the long private driveway allows plenty of room for more parking. With its prime location on the sought after Rednersville Rd, you're just minutes away from stunning beaches, local wineries/restaurants, & charming small towns. This is an inviting property, making it an ideal year-round residence or a seasonal getaway. Don't miss your chance to own a piece of this enchanting county!*EXTRAS*Water System has reverse osmosis, chlorination & UV lamp. Laundry is in Kitchen - but plumbing is available in primary ensuite for potential relocation. (id:54662)
The Agency
110 Udine Avenue
Welland, Ontario
G1 industrial land including light and heavy industry total 92.63 acres, less than one acre is wet land, usable almost 92 acres. **EXTRAS** *For Additional Property Details Click The Brochure Icon Below* (id:54662)
Ici Source Real Asset Services Inc.
1-3 Mill Street
Quinte West, Ontario
Great Opportunity To Own A Well Established And Award Winning Cafe. Stunning Custom Finishes Throughout! Everything Is Custom Built With Tasteful Decor & Few Features To Preserve The History Of The Building From The Former Molson Bank! Example Is The Original Vault With Its Original Door That's Being Used As A Booth For Cozy Seating. This Is Your Chance To Own Successful & Prosperous Turn Key Business, With Established Regular Clientele & Trained Staff! Award Winning Cafe Since 2019 In Quinte West & Hastings Area For Best Cafes & Coffee Shops, Best Caterers, Best Breakfast Restaurant, Best Desert & Best Interior! The Interior Design Offers Lots Of Interesting Custom Finishes & Authentic Custom Decor, 11Ft Ceilings, Large Sun Filled Windows & Doors, Original Vault With Original Door, Stone Walls, Elevated Seating With Glass Railing, Large Kitchen, 4 Different Indoor Seating & Outdoor Seating That Overlooks The River. Inclusions: Custom "Coffee" Tables, Wall Decor, Swarovski Crystal Wall Decor, All Interior Furniture, Espresso Machine W/Grinder, Glass Cooling Pastry Displays, Pop & Milk Fridges, Patio Furniture, 2 Washrooms, Indoor & Outdoor Storage. Fully Equipped Kitchen With Stainless Steel Counters, Commercial Convection Oven, Commercial Gas Exhaust Fan, Fridges, Freezers, Dishwasher, Small Appliances, Dishes, Cutlery, All Kitchen Equipment & Accessories & Inventory. The Shop Seats 34 Inside & 22 Outside. Great Location In Downtown Frankford. Could Be A Bakery Or Restaurant, New Owner Can Obtain Liquor License. Seller Is Willing To Train New Owner. Landlord Will Charge Low Rent At $2000,-/M For The First 2 Years, The New Business Owner/Tenant To Pay All Utilities & Tenant Insurance. Landlord Will Pay Realty Taxes, Building Insurance & Will Maintain Equipment Related To The Building. (All Details Will Be Specified In The Lease Agreement). *Note From The Health Inspector - This Is The Cleanest Cafe Between Toronto & Kingston!* More Pictures In Virtual Tour Attache (id:54662)
RE/MAX Real Estate Centre Inc.
3207 Vivian Line 37
Stratford, Ontario
Step into a modern architectural masterpiece designed by SMPL Design Studio, where contemporary elegance meets cutting-edge design. This unique home is flooded with natural light through its expansive floor-to-ceiling windows, blending seamlessly with its surroundings. The heart of the home is a stunning kitchen featuring custom black and walnut cabinetry, a 15-foot island with Vanilla Noir Caesarstone countertops, and a walk-in pantry for added functionality. The main floor offers three bedrooms, including a master with a sleek 3-piece ensuite, and an additional 4-piece bathroom for convenience. The open-concept living and dining area centers around a gas fireplace, perfect for relaxation. The fully finished basement includes a spacious rec room with a second gas fireplace, a large fourth bedroom, 3-piece bathroom, and ample storage. A concrete driveway leads to the two-car garage, making this home a sanctuary of style, comfort, and modern luxury. (id:54662)
RE/MAX Escarpment Realty Inc.
62 Frederick Street
Woodstock, Ontario
A Rare Opportunity Of Vacant Land Located In The Middle Of Woodstock. Beautiful Opportunity To Build Your Dream Home Close To Downtown, Park, Hospital, Walking Trails. (id:54662)
RE/MAX Excellence Real Estate
2606 Harrisburg Road
Hamilton, Ontario
Beautiful equestrian facility on a unique 28-acre parcel of gorgeous pastures, rolling hills and spectacular views. Offering a 30 x 40 barn with 7 stalls, upper loft storage plus tack room. The Indoor riding arena is 50 x 104 with attached 24 x 30 barn (2 more large stalls, viewing room and wash stall). New electric fencing around all of the 5 pastures. The 1,967 sq ft, 3 bed, 3 bath home has been well maintained with a steel roof, newer windows (2014) and the Kitchen is equipped with stainless steel appliances (included). Cathedral ceilings over the spacious living room and dining area. Master Bedroom has a brand new ensuite bathroom and an upper walk out balcony. The basement is split in 2 levels, one level is newly finished as the perfect rec room. The unfinished basement has a separate walk-up entrance to the garage complete with lots of storage. Great opportunity for an easy in-law suite conversion. Dont miss out on this amazing opportunity, book your private viewing today (id:54662)
RE/MAX Twin City Realty Inc.
