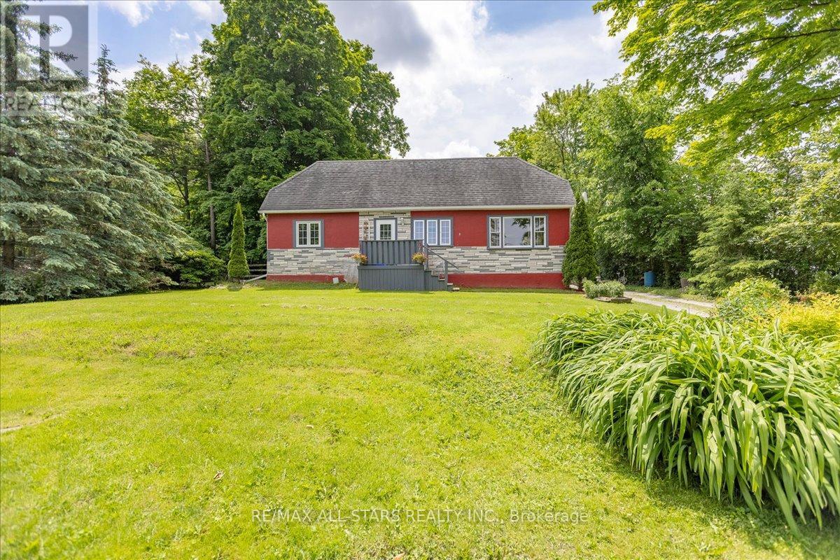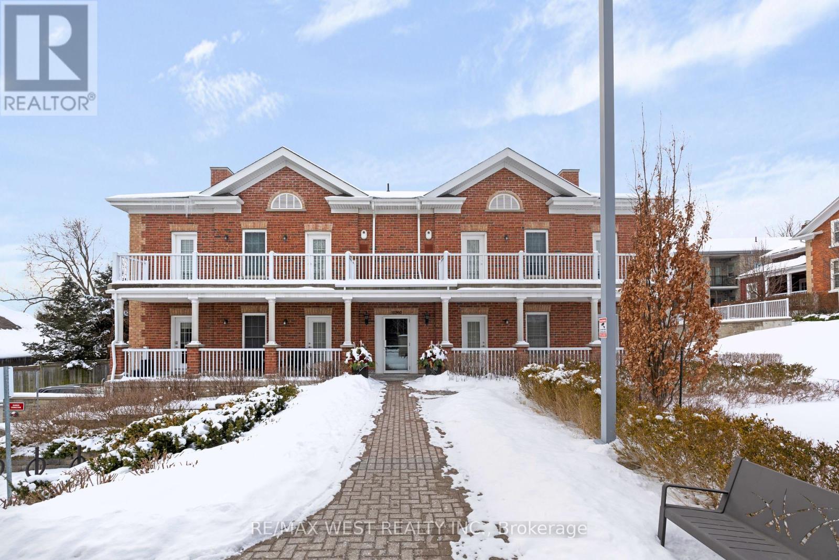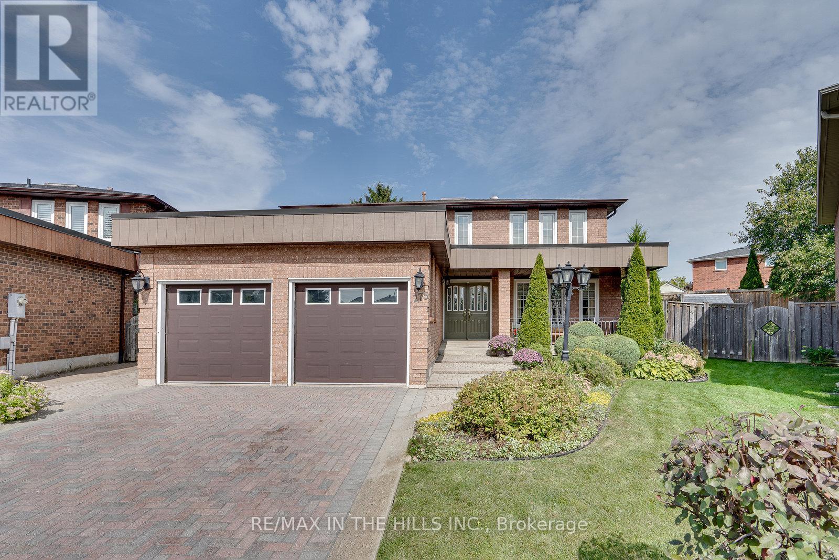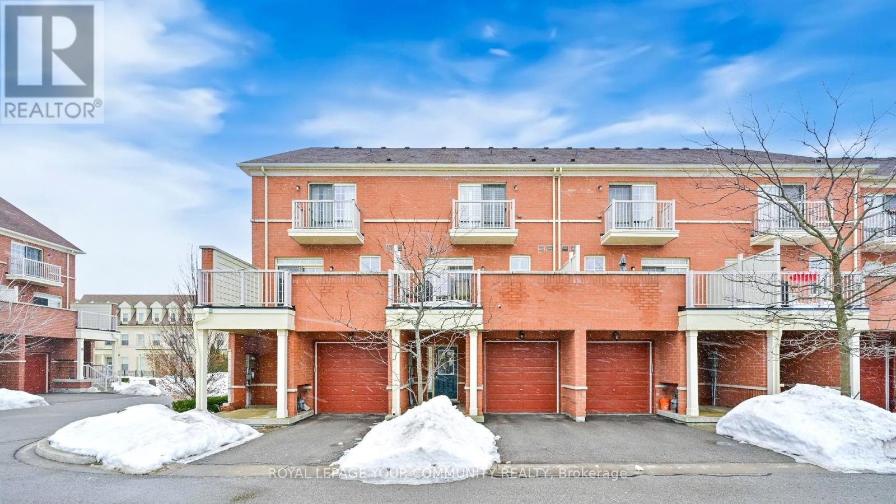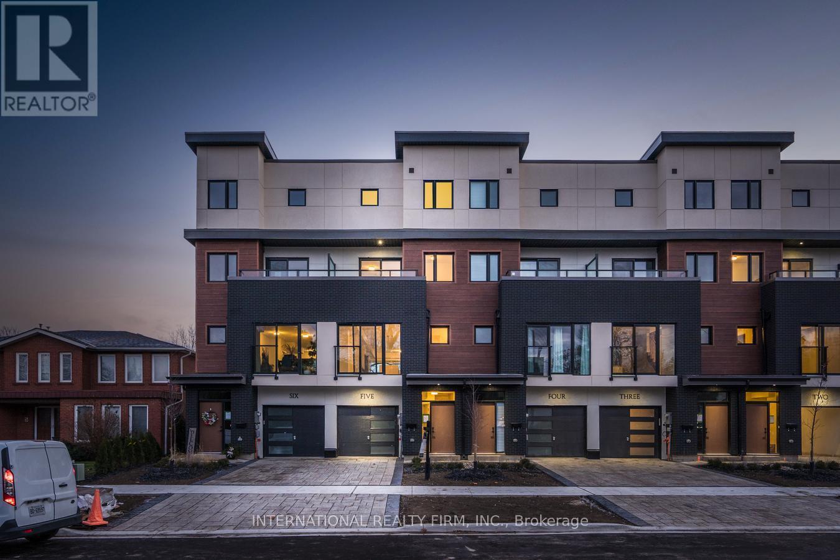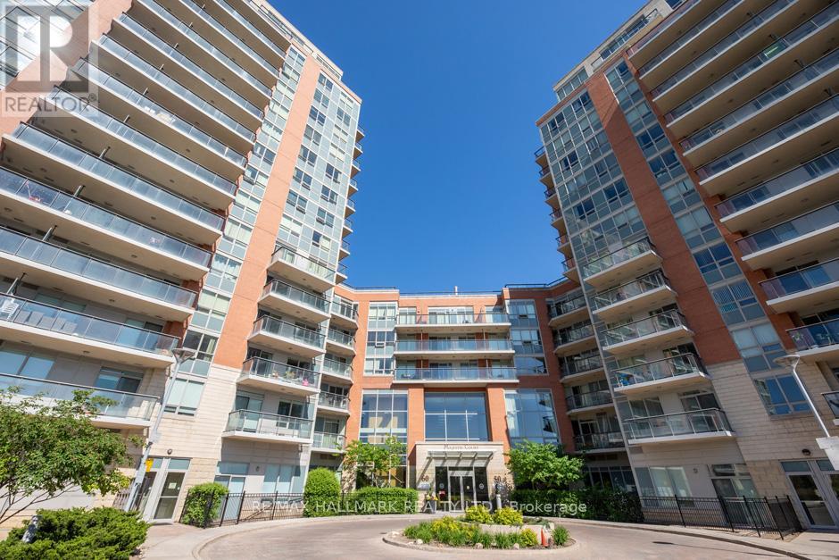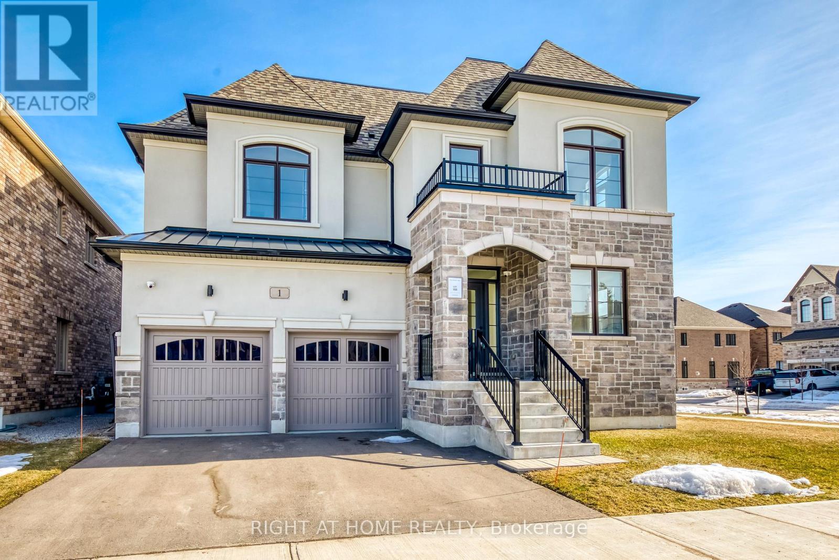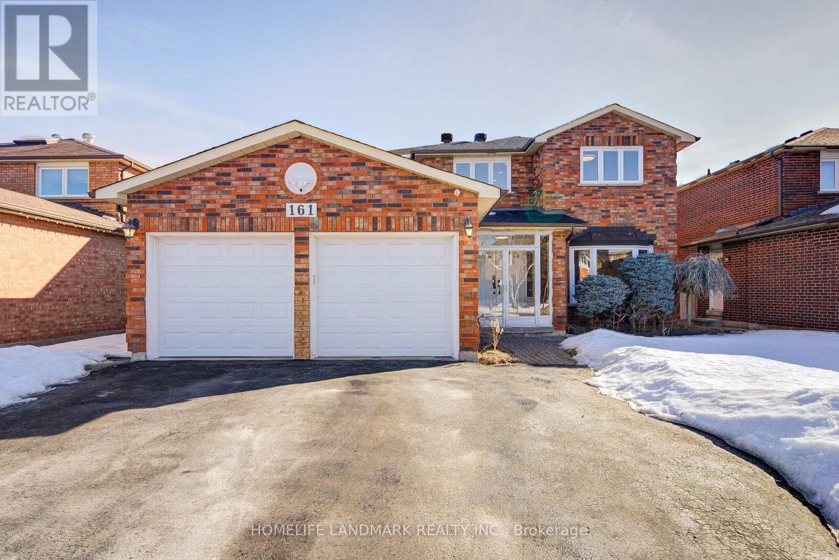3369 Baseline Road
Georgina, Ontario
Lovely home set back off the road on a private country lot (approx. 3/4 acre) surrounded by lush greenery, beautiful gardens, mature trees with no houses on one side or behind - backs onto forest/farmland . Enjoy relaxing in the enclosed gazebo in the peaceful back yard. Only minutes to Town & all amenities. Family sized country kitchen with walkout to front deck and access to the basement. Comfortable living rm with picture window, crown moulding and formal dining rm with walkout to patio. Primary bedroom has built-in closets and an inviting window seat to curl up with a book. The bright loft upstairs would make an ideal 3rd and 4th bedroom, media rm, office or playroom - could be divided into an 11'x12' room with window and a 2nd room 12'x24' with window & walk-in closet. The large partially finished basement is awaiting your creativity for finishing and features a 3 pc bathroom and a separate entrance allowing for in-law suite potential. (id:54662)
RE/MAX All-Stars Realty Inc.
201 - 10360 Islington Avenue
Vaughan, Ontario
Welcome to 10360 Islington Ave (The Averton) - Located In The Heart Of Kleinburg - Amazing Location W Walking Distance To The Village & Located Directly Across The Mcmichael Art Gallery. This Luxurious 2 Bedroom, 2 Full Bathroom Condo Awaits! Finished With Beautiful Hardwood Flrs, Crown Moulding, Pot Lights, and 9 Ft Smooth Ceilings. Ultra Luxurious European Inspired Kitchen, Large Living/Dining Areas With Private Balcony Overlooking The Grounds (With Gas BBQ Connection). **2 Large Side by Side Parking Spaces. 1 Large Locker. 1 Wine Locker/Cellar** (id:54662)
RE/MAX West Realty Inc.
275 Triton Avenue
Vaughan, Ontario
This is a spacious and meticulously maintained two-story home that features many amenities & practical features. The residence includes four bedrooms, each offering ample space. The primary suite is noteworthy, featuring a walk-in closet with custom shelving & a four-piece ensuite bathroom, providing a private retreat. The second bedroom also includes a three-piece ensuite which is wheelchair accessible, adding convenience for your family. The living spaces are designed for both comfort & elegance, with a formal dining room, a cozy living room & a family room complete with a fireplace & hardwood flooring, a great place for gatherings. The updated oversized eat-in kitchen is equipped with granite countertops, stainless steel appliances and easy walkout access to the stunning backyard. The lower level of the home is fully finished & includes a recreation room with an amazing wet bar, fireplace, built-in shelving, cedar closet, a second kitchen & extra bathroom, perfect for entertaining or create an in-law suite. Additionally, there are two cantinas, offering extra storage. Accessibility is a key feature of this home, as it is equipped with an elevator that provides access to all levels, including the garage, ensuring ease of movement for individuals with mobility challenges or simply make life easier as you age by avoiding the stairs. The outdoor space is equally impressive, with a 30 x 266-foot pie-shaped lot that is one of the largest in the subdivision. This backyard oasis includes a pergola, perennial gardens, a vegetable garden, a massive interlock patio, a large garden shed and all the privacy you could want. The extensive list of features in both design & functionality make this home a remarkable find for any potential homeowner. Located in the heart of Woodbridge, close to all amenities including shopping, dining, schools & recreation. If you simply need more space or are thinking about future needs as you age, this is the home for you! (id:54662)
RE/MAX In The Hills Inc.
260 The Queensway Road S
Georgina, Ontario
Welcome to 260 The Queensway in the heart of Keswick! This charming home boasts 3 bedrooms and 2 bathrooms, along with a host of upgrades completed just two years ago. Step inside to discover a home refreshed with a New roof, upgraded insulation, a new furnace, New AC, New hot water tank, Washer and Dryer, New gas stove, All New windows, and a Beautiful New kitchen. Additionally, the property features a separate building that offers exciting potential whether you envision converting it into an apartment for rental income or utilizing it for a business endeavour, the possibilities are endless. Don't miss out on this opportunity to own a meticulously updated home with versatile options for additional space located near all amenities. (id:54662)
Main Street Realty Ltd.
66 Simcoe Road
Bradford West Gwillimbury, Ontario
Top 5 Reasons You Will Love This Home: 1) Bright and spacious three bedroom end-unit townhome drenched in natural light and complete an abundance of privacy 2) Seamless indoor and outdoor living with a walkout from the large living room to a 3-season sunroom and a fully fenced yard complete with a garden shed 3) Added benefit of a finished in-law suite with ample storage, a separate garage entrance, and a driveway with parking for two vehicles 4) Fantastic location within walking distance to amenities, downtown Bradford, and just minutes to Bradford GO Station for easy commuting 5) Upgrades include all vinyl casement windows, a sleek black front door for enhanced curb appeal, durable laminate flooring in all the bedrooms and an upper level laundry for added convenience. 1,895 fin.sq.ft. Age 39. Visit our website for more detailed information. (id:54662)
Faris Team Real Estate
359 Riddell Court
Newmarket, Ontario
Welcome to 359 Riddell Crt. This Beautifully Renovated and totally turnkey END UNIT condo Townhome is in the perfect spot on a private Court backing on to the river and small forest. Small pond with landscaping in the front and spacious 2-tiered deck in the back as well as a large garden shed. Parking for 2 (1 in the Garage and 1 in the driveway). The front entrance has plenty of space both inside and out and leads you into the open concept living, dining, and newly updated kitchen with laundry room and pantry just off of it that includes an entrance to the garage. The primary bedroom with walk in closet with built in organizers along with a second and third bedroom make this the perfect family home. All 3 washrooms have been recently renovated including the basement room with an egress window. See virtual tour for so much more. (id:54662)
Century 21 Heritage Group Ltd.
52 Donald Butteress Boulevard W
Markham, Ontario
Nestled in the prestigious Cathedraltown community, this spacious 3-story townhome is one of the larger models, offering an exceptional blend of elegance, functionality, and modern design. From the moment you step inside, you'll be captivated by the high-end finishes, including hardwood floors throughout, crown molding, pot lights, and wrought iron pickets, enhancing the timeless charm of this exquisite home. The oak staircase leads to a stunning gourmet kitchen, complete with a large island, ample storage, and a walkout to a private balcony, making it the perfect space for entertaining. The open-concept layout seamlessly connects the kitchen to the living and dining areas, where a cozy fireplace with elegant built-ins creates a warm and inviting ambiance. Stylish accent walls in the family room and primary bedroom add a designer touch, elevating the homes aesthetic appeal. The finished basement offers additional living space with a 3-piece bathroom, a minibar/kitchen, and a potential separate entrance, making it ideal for extended family, guests, or rental potential. Upstairs, the third-floor laundry room provides the ultimate convenience, while the luxuriously finished bathrooms showcase designer wallpaper and premium fixtures for a spa-like experience. Located in a prime area, this home offers easy access to Highways 404 & 407, top-rated schools, parks, and trails. Enjoy the convenience of being just minutes from shopping centers, fine dining, and all essential amenities. Experience the perfect combination of sophistication, comfort, and accessibility in this exquisite townhome! (id:54662)
Royal LePage Your Community Realty
8018 8th Line
Essa, Ontario
Top 5 Reasons You Will Love This Property: 1) Experience rural serenity and city convenience with this property's peaceful ambiance and easy access to Barrie for work, shopping, or dining 2) Over 4-acres of potential await you, offering endless possibilities for your dream home, outdoor activities, or future projects 3) Surrounded by lush trees and natural beauty, this forested retreat provides a tranquil escape ideal for nature lovers and outdoor enthusiasts 4) Enjoy privacy in this quiet and secluded location, perfect for building a haven away from urban noise 5) Rare opportunity with this sizeable forested lot perfect for building your dream home or securing a valuable investment with long-term potential in a highly sought-after area. Visit our website for more detailed information. (id:54662)
Faris Team Real Estate
5 - 1 Hartman Avenue
Vaughan, Ontario
Luxury Townhome With *Elevator* Plus 2 Car Garage (tandem) Over 2000sqft+ Located In The Heart Of Woodbridge!! Large Open Concept Kitchen with Waterfall Island, 36" Gas Stove, Upgraded premium Appliances. Hardwood Floors throughout. Large Windows W/ Lots Of Natural Light, & Several Balconies throughout!! Primary Bdrm On Its Own Floor W/ 5 Pc Ensuite, Large W/I Closet & 2nd Closet. Huge 2 Car Tandem Garage! Prime Location. Minutes to highways, centrally located. Shown with staged photos. Must see in-person. (id:54662)
International Realty Firm
1222 - 50 Clegg Road
Markham, Ontario
Experience the spacious and well-lit 1-bedroom suite that offers captivating, unhindered park views. This exquisite unit features 9-foot ceilings, establishing an expansive and breezy ambiance. The contemporary kitchen has ample cabinets, a stylish backsplash, and granite countertops. The property includes one parking space and a locker. Ensuite Laundry for your convenience. Positioned in the highly desirable Unionville High School district, the property enjoys proximity to shopping centers, diverse dining options, public transit, and major highways, providing an optimal location for convenience and entertainment. Residents will relish access to exceptional building amenities, encompassing an indoor pool, a fully-equipped gym, a versatile party room, inviting guest suites, and the added assurance and convenience of a 24-hour concierge service. Seize this splendid opportunity to reside in a thriving community with exceptional amenities. (id:54662)
RE/MAX Hallmark Realty Ltd.
1 Pietrowski Drive
Georgina, Ontario
Prepare to be WOWED! This beautiful 4 bed, 6 bath home is built by the award-winning Treasure Hill Homes and has so many features to fall in love with. Enjoy The Tranquility Of A Lake Area. The highly functional layout on the main floor boasts a spacious entryway, hardwood flooring, formal dining room The Premium Corner Lot Features Over 4,000 Sq Ft of Living Space. Impressive Ceiling Heights Of 10Ft On The Main Floor, 9Ft On The Second Floor, And 9Ft In The Finished Basement. Hardwood flooring throughout. The Bright Grand Layout On The Main Floor Includes A Large Eat-In Modern Kitchen With An Oversized Island, Upgraded Porcelain Tiles, Quartz Countertops, S/S Appliances. Main Floor Includes Office/Den Space. Highly Functional Family Rm Is Perfect For Entertainment & Features A Cozy Gas Fireplace. The Primary Bedroom Is Enormous & Features Large Windows, A Spa-Like 5-Piece Ensuite Bathroom, And A Super size Walk-In Closet. The Additional 4 Large Bedrooms Each Have Their Own Washrooms & W/I Closets. his Property Is A One-Of-A-Kind With Upgrades, A Spacious Layout, And A Premium Corner Lot of 60 Ft Wide X 105 Ft Deep. Minutes To Schools, Lake Simcoe, Beaches, Grocery, Banks, Restaurants. (id:54662)
Right At Home Realty
161 Valleymede Drive
Richmond Hill, Ontario
Welcome to 161 Valleymede Drive, a stunning double car garage detached home in the highly sought-after Doncrest community of Richmond Hill. Situated on a 50 x 117 lot, this home offers 2,900+ sq. ft. plus a 1,200 sq. ft. finished basement with a separate entrance, perfect for extended family or investment potential. Thoughtfully upgraded, it features wood flooring throughout, newer windows, a new roof, a new furnace, a new hot water tank, and a new ventilation system. The main floor boasts a functional layout, including a home office (den) adjacent to a newly upgraded 3-piece bath, making it an ideal senior or guest bedroom option. The fully renovated kitchen is a chefs dream, with modern cabinets offering ample storage and high-end appliances for all your culinary needs. The large breakfast area leads to a walkout to a multi-level deck and fully fenced backyard. The second floor showcases 4 spacious bedrooms and 3 bathrooms, including a primary suite with a 5-piece ensuite and a custom walk-in closet. Two bedrooms share a 4-piece bath, while another has its own 4-piece bath. The basement, accessible by two staircases, features a large recreation area, 2 bedrooms, a wet bar, a cold room, and a 4-piece bath, with potential to convert into a separate 2-bedroom apartment. Conveniently located steps from YRT transit and parks, and close to top-ranked schools, shopping, plazas, restaurants, and major highways, this home is extremely convenient for all your daily needs. This must-see home offers incredible space, upgrades, and investment opportunities. (id:54662)
Homelife Landmark Realty Inc.
