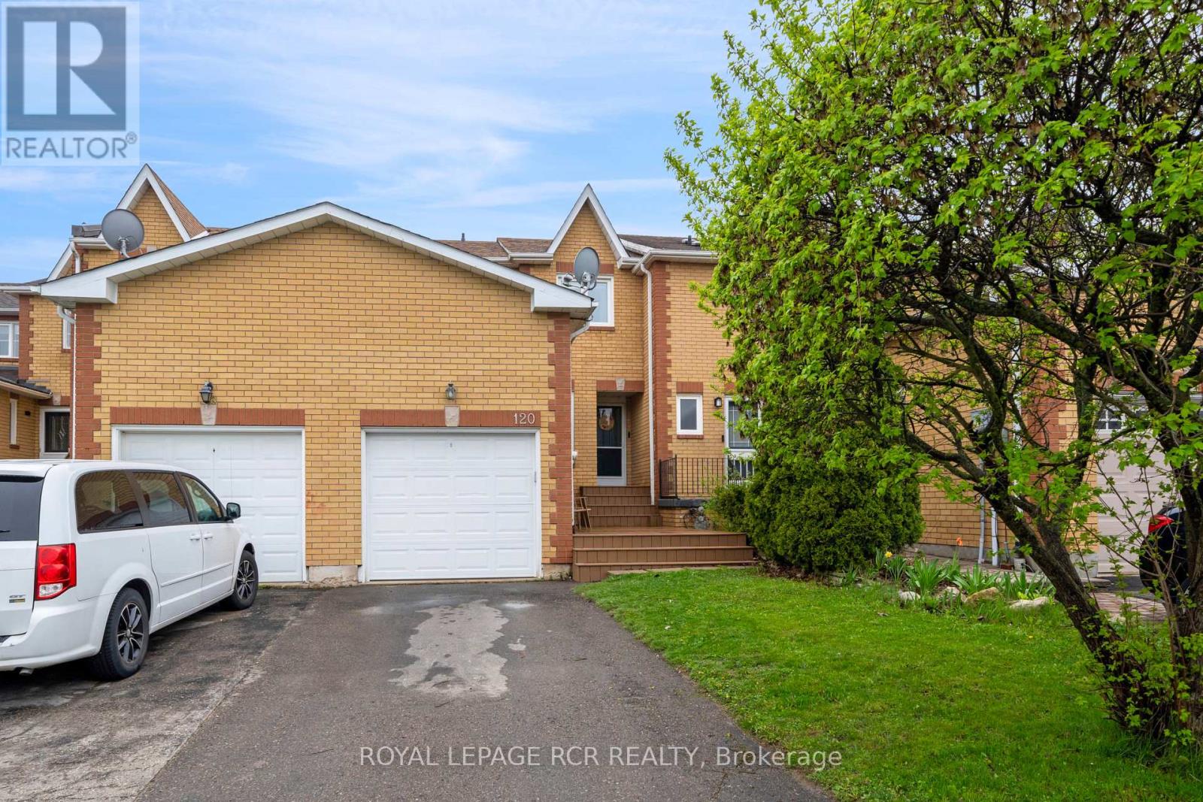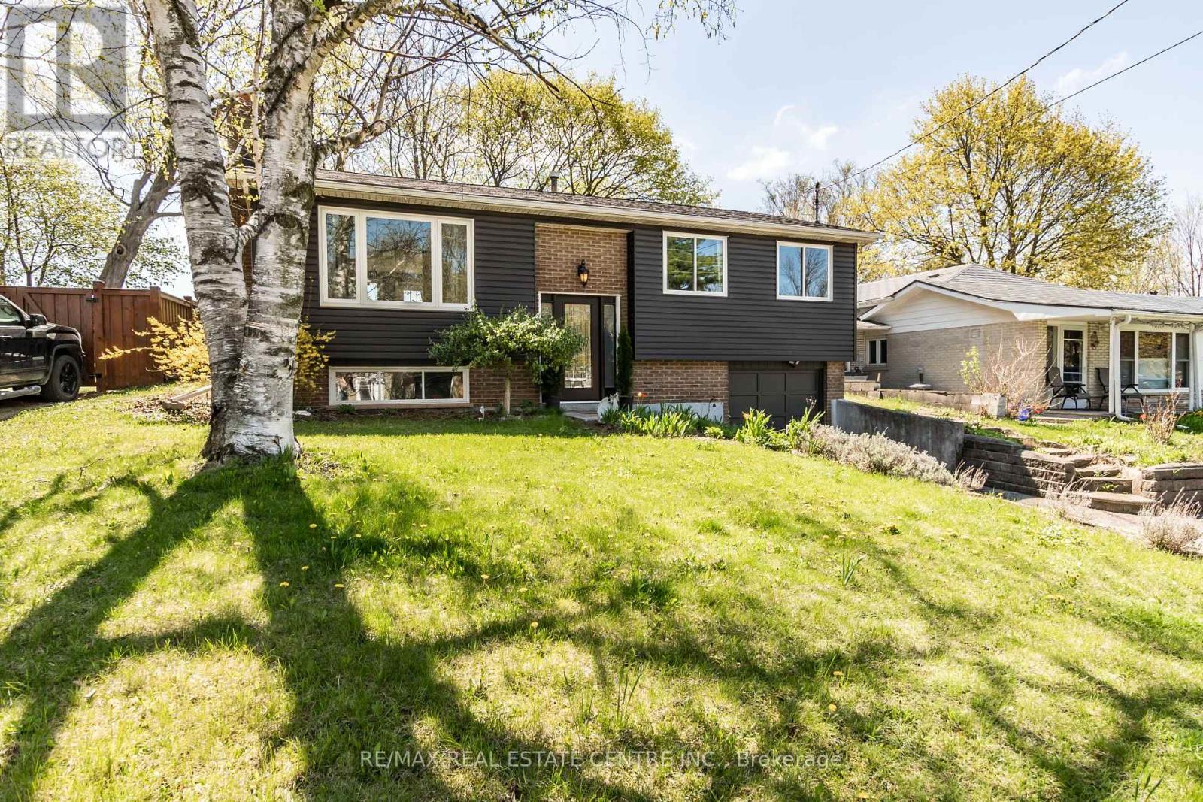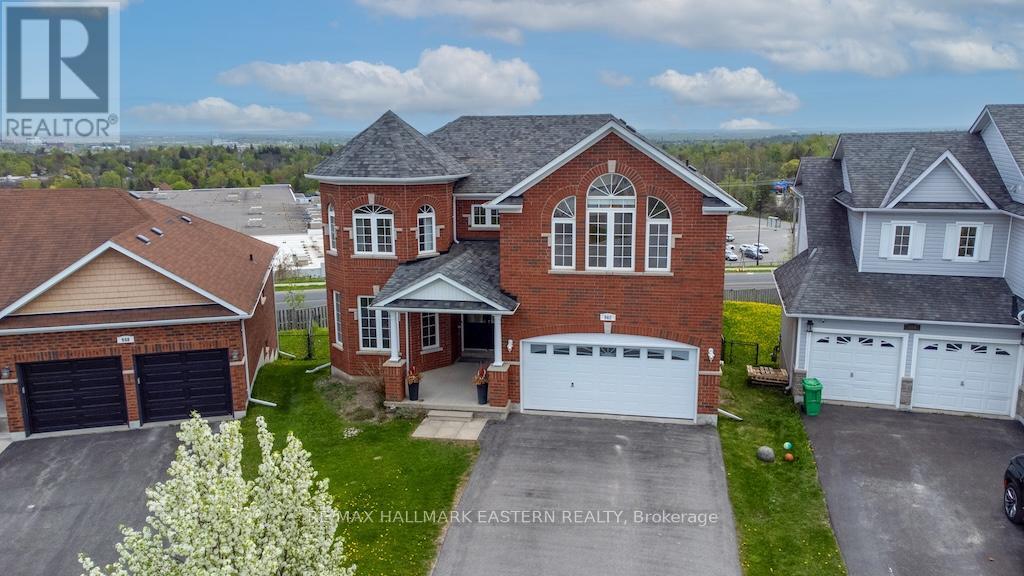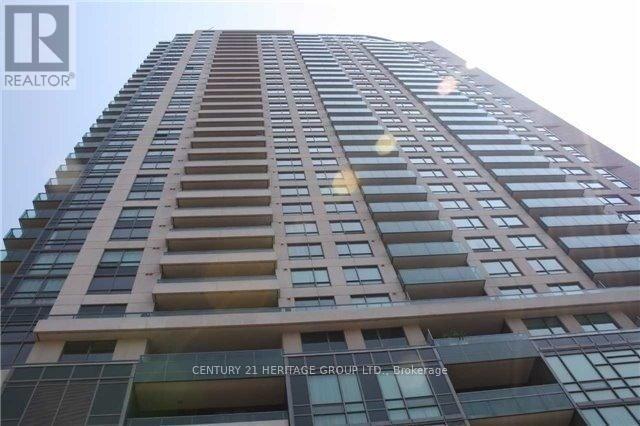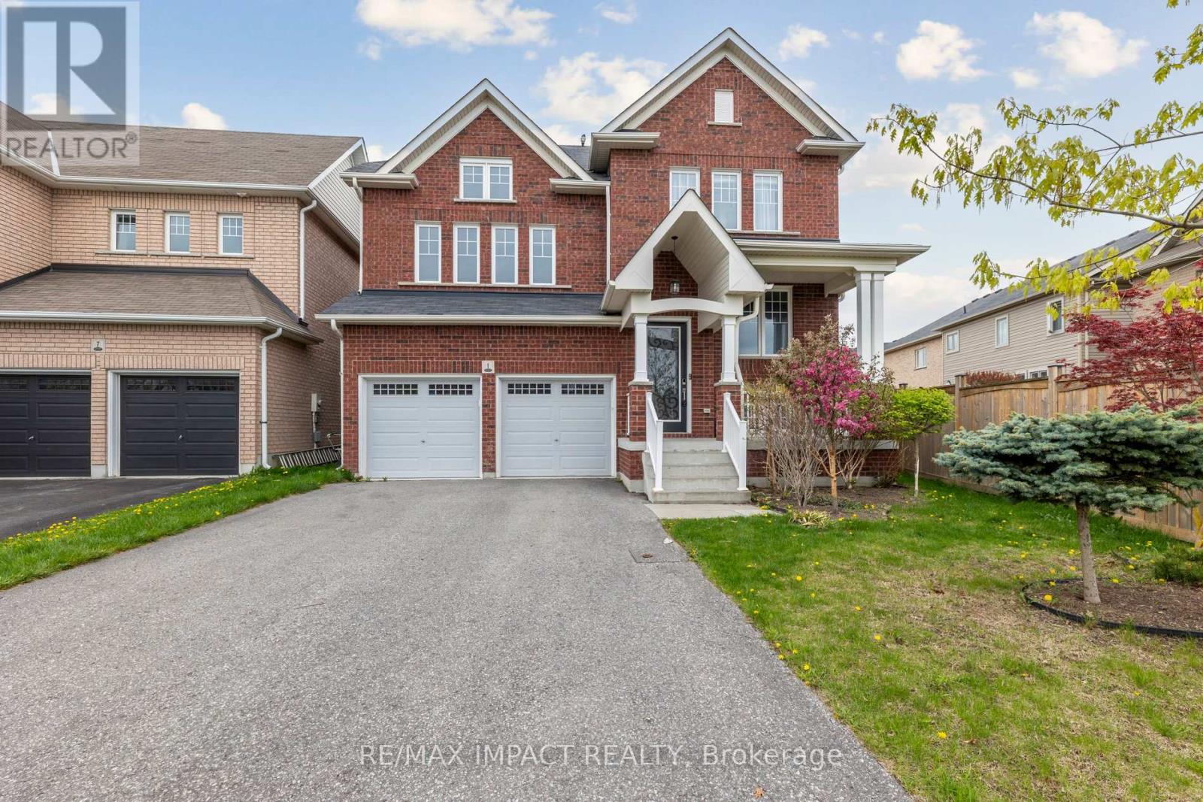292 Giddings Crescent
Milton, Ontario
Welcome to this beautifully maintained 3+1 bedroom, 4 bath semi-detached Greenpark Millview 3 model, located in the sought-after Scott neighbourhood. Freshly painted on the main and upper levels, this home features upgraded light fixtures, warm brown hardwood floors, and a neutral colour palette, creating a stylish, move-in-ready space. The bright eat-in kitchen boasts granite countertops, a tile backsplash, stainless steel appliances, and direct access to a fully fenced backyard, complete with a new hot tub, pergola, and patio. The open-concept living and dining area is anchored by a cozy gas fireplace, perfect for family gatherings. Upstairs, youll find a convenient 2nd-floor laundry, three generously sized bedrooms, including a primary suite with a walk-in closet and luxurious ensuite with a soaker tub. The beautifully finished basement offers a versatile additional bedroom with a sliding barn door and egress windows, a 2-piece powder room, durable vinyl flooring, and a cold cellar. Additional highlights include two parking spots, interior garage access, a covered front porch, and unbeatable proximity to parks, schools, amenities, the 401/407, and the GO stationideal for commuters. (id:59911)
Royal LePage Meadowtowne Realty
1194 Sterling Todd Terrace
Milton, Ontario
Welcome to your brand-new dream home! This never-lived-in, beautifully upgraded detached property features 3 spacious bedrooms plus a large den perfect for a home office, guest room, or playroom. With 3 modern bathrooms and a single-car garage, this home offers both style and functionality. Step inside to find 9-foot ceilings on both the main and second floors and upgraded flooring throughout the entire home, including all bedrooms. Oversized windows fill the home with natural light, and a cozy fireplace in the family room adds warmth and charm.The stunning kitchen is a chefs delight, showcasing quartz countertops and high-end stainless steel appliances. On the second floor, enjoy the convenience of a large dedicated laundry room.Located in a vibrant, family-friendly neighbourhood, this home is close to parks, grocery stores, shopping, and the Milton GO Station. Commuting is a breeze with easy access to Highways401 and 407. Walk to Craig Kielburger Secondary School and Sainte-Anne Catholic ElementarySchool, with St. Kateri Tekak with a Catholic Secondary School and Hawthorne Village PublicSchool just a short drive away. (id:59911)
RE/MAX Millennium Real Estate
7 Sandway Drive
Brampton, Ontario
Gorgeous detached 4-bedroom home available for lease (upper level only). This well-maintained property features four spacious bedrooms, main floor laundry, and a renovated kitchen. Enjoy separate living, dining, and family rooms for added comfort. Conveniently located within walking distance to all amenities. Please note: No smoking, no pets, and no subletting. Tenant is responsible for 70 % utilities. (id:59911)
Century 21 People's Choice Realty Inc.
2710 - 105 The Queensway
Toronto, Ontario
Experience breathtaking panoramic views of Lake Ontario and the Humber River in this beautifully renovated 2-bedroom, 2-bathroom suite at NXT II Condo (105 The Queensway). This bright and spacious corner unit features 9' ceilings, floor-to-ceiling windows, and a generous balcony accessible from both the living room and the primary bedroom, perfect for enjoying stunning sunsets from multiple vantage points. The open-concept kitchen is equipped with quartz countertops, a large island, ample cabinetry, and stainless steel appliances, seamlessly combining style and functionality for everyday living or entertaining. Located in the vibrant High Park-Swansea community, you're just steps away from waterfront trails, parks, High Park, transit(TTC & GO), and minutes to downtown Toronto. Whether commuting by GO train, subway, or biking along the Martin Goodman Trail, this location offers exceptional convenience. Enjoy an impressive list of resort-style amenities, including indoor and outdoor pools, two fitness centres, a sauna, tennis court, party and media rooms, business centre, guest suites, daycare, dog parks, bike storage, visitor parking, 24/7 concierge and security, and secure parcel lockers. A rare opportunity to own a view, lifestyle, and location that truly stands out. (id:59911)
Royal LePage Signature Realty
121 Nathaniel Crescent
Brampton, Ontario
Wow to see house! On the boarder of Brampton and Mississauga, Very Spacious, beautiful & well kept 3+1 Bedrooms and 4 Washrooms Semi Detached house for sale. Professionally finished basement with builder built Separate entrance due to which there is potential income. S/S Stove (2024), (2022), S/S Fridge (2022), Rangehood (2022), Washer & Dryer (2020), Microwave (2020) Dishwasher, Hardwood in main floor & Laminate Upstair flooring (2022), Stairs Oakwood (2022), Paint (2023), Lights and Pot Lights (2022) Window Capping (2020) Out Door Concrete (2021) & Landscape (2021) Kitchen Rangehood (2024) . Porch area is covered by Glass that feels like sunroom and gives plenty area for rest and outdoor view. House has lot of upgrades for more than 50k since 2020. No Carpet at house and beautiful gardening. School, Nofrills and plaza having bank, doctor's office, LCBO, Tim hortorns, Gas station , 2 schools from K-G8, prayer place, parks and many more in walking distance, Bus stop nearby by, HWYS 407, 410 and 401 in minutes. (id:59911)
Homelife/miracle Realty Ltd
132 Skegby Road
Brampton, Ontario
Wow, What A Gem! This Beautifully Upgraded 4+1 Bedroom Semi-Detached Home Is A True Standout, Offering Comfort, Space, And An Unbeatable Location In A Family-Friendly Neighborhood. Featuring Brand New Pot Lights Inside And Out, A Striking New House Number Sign, And A Bright, Open-Concept Layout, The Home Is Move-In Ready And Filled With Thoughtful Upgrades. The Main Floor Includes A Spacious Living And Dining Area, And A Modern Kitchen With Stainless Steel Appliances, A Stylish Backsplash, And Walkout To The Side Yard Ideal For Everyday Living And Entertaining. Upstairs, You'll Find Four Generously Sized Bedrooms, Including A Primary With His And Her Closets. The Professionally Finished Basement Adds Versatility, Complete With A Cozy Fireplace, Full Bathroom, And Additional Bedroom Perfect For Guests Or Multi-Generational Living. Step Outside To A Fully Fenced Backyard Featuring A Large Sun Deck With A Charming Pergola, Offering A Perfect Space For Outdoor Dining, Relaxing, Or Entertaining. Located Just A Short 3-Minute Walk To Transit, Less Than 3 Km To Hwy 410 & GO Station, And Close To Excellent Schools (5 Public, 4 Catholic, And 2 Private Nearby), This Home Also Benefits From Proximity To Parks, Trails, And Sports Facilities All Within Walking Distance. A Perfect Blend Of Style, Convenience, And Community This Is A Must-See! (id:59911)
RE/MAX Real Estate Centre Inc.
1478 Warbler Road
Oakville, Ontario
Welcome to the desired West Oak Trails in the heart of Oakville. With access to some of the best schools in the Province, Parks & trails, public transit, hwy's & a 10 minute drive to the hospital, this gorgeous turnkey and ready to move in home offers the best of all worlds! This bright updated 3 bed, 4 bath home features a spacious newly finished basement with separate laundry room & storage. Brand new finished basement bathroom includes custom shower, vanity, toilet, sink & accessories. Updated kitchen with sit in area overlooks a low maintenance, private backyard. Brand new updates include new countertop, backsplash, resurfaced kitchen cabinets & brand new stainless steel appliances. Primary upstairs bathroom with new shower, toilet, vanity & accessories. Bathroom #2 upstairs with new vanity & accessories. Newly installed engineered wood flooring in all bedrooms and upstairs where a 2nd-floor family area offers versatile potential. It can be transformed to a 4th bedroom, office, play area or game/entertainment room. Spacious primary bedroom with his/her closet. Entire home, front door & garage door freshly painted. Great floor plan with nice flow. Don't miss out on the chance to enjoy this gem! Make sure to click on the virtual tour for 3d tour & video. (id:59911)
Century 21 Atria Realty Inc.
2 - 56 First Street
Orangeville, Ontario
Spacious 3-Bedroom Unit with Private Entrance & Balcony * Beautifully designed 3-bedroom, 2-bathroom unit featuring a functional open-concept layout. The modern kitchen boasts custom cabinetry, a centre island, and stainless steel appliances, ideal for both everyday living and entertaining. Enjoy a bright living room with walk-out to a private balcony, perfect for relaxing or hosting guests. (id:59911)
RE/MAX Experts
33 - 3250 Bentley Drive
Mississauga, Ontario
For Lease Beautiful Stacked Townhouse in Prime Churchill Meadows Location! Welcome to this stunning stacked townhouse in the prestigious Churchill Meadows community, offering nearly 1,200 sq. ft. of thoughtfully designed living space. This bright and spacious home features 2 bedrooms, 3 bathrooms, and an open-concept layout with rich hardwood floors in the living and dining areas, large windows, and a walkout to a private outdoor space.The modern kitchen is equipped with sleek cabinetry, quartz countertops, a subway tile backsplash, stainless steel appliances, and a convenient breakfast bar. Smooth ceilings, pot lights, and stylish iron picket stair railings add a touch of sophistication throughout. The lower level features a generously sized primary bedroom with a 4-piece ensuite. In-unit laundry adds to the everyday convenience.Located in a high-end Churchill Meadows neighborhood, this home is close to top-ranked schools, Churchill Meadows Community Centre, public transit, and major highways (403, 401, 407, QEW). Walking distance to plazas, grocery stores, doctors clinics, parks, and bus stops, this location offers unmatched accessibility and comfort.Don't miss this incredible lease opportunity in one of Mississaugas most desirable communities! (id:59911)
Century 21 Green Realty Inc.
120 Howard Crescent
Orangeville, Ontario
Discover your next home at 120 Howard Crescent, located in the delightful town of Orangeville. This newly listed townhouse combines local charm with essential convenience for a balanced lifestyle. Enter a well-kept residence featuring a spacious main level with eat-in kitchen offering a walk-out to patio with fenced yard. Boasting three well-fashioned bedrooms as well as three bathrooms, this home includes a finished basement, ideal for entertaining or for diverse utilization like a home office or guest room. The interior, freshly adorned with neutral paint, radiates a bright and welcoming atmosphere. The evident pride of ownership promises a smooth transition for you to begin creating lasting memories. Positioned in a desirable area of town, this townhouse benefits from easy access to commuter highways while retaining the peace of a family friendly neighbourhood. The property is only moments away from all necessary amenities, making daily errands convenient. Offered at an appealing price, this property is perfectly suited for anyone seeking a quality home in a prime location. Don't miss your chance to own at 120 Howard Crescent, where comfort and convenience beautifully intersect in Orangeville. (id:59911)
Royal LePage Rcr Realty
3856 Brinwood Gate
Mississauga, Ontario
Immaculate, Renovated and ready to move in! This approx. 3000 sqft. home is located in the heart of Churchill Meadows and features a spacious layout. The main floor consists of a living/dining room and private den. A large family room and chef's kitchen with center island. Perfectly designed for modern living and great for entertaining guests. The second floor features 4 large bedrooms and a second floor laundry room. The huge primary bedroom features a sitting area, walk-in closet and 4-pc en-suite bathroom. The basement is finished with a large rec room with wet bar, bedroom and 3-pc bathroom. Not an inch of space is wasted in this great layout. Outside, the lot is features a beautifully landscaped yard with a spacious patio, perfect for entertaining or relaxing. Close to schools, transit, shopping, highways and Credit Valley Hospital. (id:59911)
Homelife Superstars Real Estate Limited
Lower - 32 Rotherham Avenue
Toronto, Ontario
Conveniently Located and Available Immediately! Check out this Charming 2 Bedroom, 1 Bathroom Lower Level Suite on a Family Friendly Street!Perfect for Small Families, Professionals, or Mature Students. Enjoy the comfort of your own Private Entrance, 1 Parking and Ensuite Laundry, making everyday living easy and independent. Additional Street Parking Available.Fantastic Location, Quick access to TTC, Steps To Keelesdale P.S. & George Harvey C.I. Walking Distance To Coronation Park & Green Space.Minutes To Shopping At Stockyards, The Junction, Yorkdale & an Easy Commute To The 401. This home combines suburban tranquility with urban accessibility, offering an ideal setting for those looking to settle in a safe and welcoming community.Available immediately. Dont miss this opportunity to live in a well-cared-for home in a cozy neighbourhood! Tenant Pays 40% of Utilities, Hydro, Water, Gas. (id:59911)
Forest Hill Real Estate Inc.
5510 Spruce Avenue
Burlington, Ontario
Updated 3-bedroom, 1.5-bath semi-detached home in established area. The main floor features hardwood flooring throughout, a bright living room with an oversized window, and a dining area with sliding doors to the back patio. The kitchen is updated with stainless steel appliances including a gas stove, quartz countertops, backsplash, and under-cabinet lighting. Upstairs with three well appointed bedrooms and a functional four-piece bath complete with a separate shower and bath. The finished lower level is complete with laundry, bamboo flooring, and a two-piece bath. Outside, enjoy the private backyard with a refinished deck, gazebo, perennial gardens, and two sheds (cedar shed includes electrical). Additional updates include roof (2011) and updated windows, furnace and electrical panel (2014), and Level 2 EV charger (48A). Located close to schools, trails, the QEW, and just a short walk to the lake. (id:59911)
RE/MAX Escarpment Realty Inc.
417 - 1210 Thorpe Road
Burlington, Ontario
Discover the perfect blend of comfort, style, and convenience in this beautifully maintained and updated 2-bedroom, 1.5-bath condo, ideally situated in a quiet, well-kept community near Mapleview Mall, Spencer Smith Park, Downtown Burlington, and major amenities. This ground-level walk-out unit features a bright, open-concept layout with large windows and generous living space, perfect for relaxing or entertaining. Step out from the living area onto your private patio overlooking lush greenspace - an ideal spot for morning coffee, BBQs, or unwinding outdoors. Enjoy recent updates that offer peace of mind and energy efficiency, including a new furnace and central A/C (2024), new flooring and fresh paint in the main living space and primary bedroom, updated kitchen countertops, and new bathroom vanities. The functional kitchen offers ample storage, while the spacious dining area and two large bedrooms provide comfort and space for everyday living. A full bathroom and convenient half-bath complete the smart layout. Bonus features include a dedicated garage space, an additional outdoor parking spot, and a storage locker for extra convenience. Perfect for first-time buyers, downsizers, or investors, this turnkey, low-maintenance condo blends indoor comfort with outdoor living all in a desirable location with easy access to schools, shopping, transit, and the QEW. Don't miss this rare opportunity - book your private viewing today! (id:59911)
Right At Home Realty
1514 - 2520 Eglinton Avenue W
Mississauga, Ontario
Look No Further. Luxurious 3+1 Br, 2 Wr With A Huge Terrace In The Iconic Bldg. 'The Arc'. Curve Model, The Only Unit Of Its Kind In The Bldg. 1465 Sqft +997 Sqft Terrace Of Total Space. Breath-Taking Panoramic Se + Sw Views. Open Concept Layout. State Of The Art Amenities. Sought-After Location. Near Erin Mills Town Center, Credit Valley Hospital, Restaurants, Nature Trails, Transit, Minutes To Go Bus Stop, Hwy 403 &407. 2 Parkings. (id:59911)
Exp Realty
12 Cobblehill Road
Halton Hills, Ontario
A great summer opportunity has arrived. Welcome to 12 Cobblehill Road. This centrally located property offers a great backyard for summer nights with friends and family. The back patio couples perfectly with the covered hot tub(2020) that can be used year round. The backyard offers a low maintenance option with astro turf and hardscaping that will surely elevate your relaxation and enjoyment while entertaining in the backyard or just having that morning coffee. The kitchen and dining offer a great open concept layout for cooking & dining together. The home offers a new worry free roof(2024) and Leaf Guard Filters(2023), New Magic Windows installed throughout the home(2024) with a 50 year warranty. Keep cool in the summer with the central air (2020). Updated kitchen (2017) with Maplewood cabinetry as well as plenty of opulent counterspace and stainless steel range and matching appliances on the upper level. The lower level offers a kitchenette, rec room and a separate bedroom, with the convenience of a separate entrance topped off with a great upgraded 3pc washroom with a stylish geometric tiled shower. This home provides for the in-law suite capable home you have been looking for. Located near Prospect park and Fairy lake, Go train station for stress free commuting and downtown shopping amenities. Come out to see it in person and unlock your summer fun. (id:59911)
RE/MAX Real Estate Centre Inc.
212 - 54 Tripp Boulevard
Quinte West, Ontario
Welcome to this bright and spacious 2 bedroom condo offering approximately 1,300 sq ft of well-designed living space. The home features a large foyer with a generous closet, ideal for storage and organization. The newly renovated kitchen boasts modern finishes and functionality, perfect for cooking and entertaining. The open concept dining and living area is filled with natural light and features hardwood floors throughout, creating a warm and inviting atmosphere. Enjoy direct access to a private balcony, ideal for relaxing or entertaining. The spacious primary bedroom with access to the balcony, spacious walk-in closet and a 3-pc ensuite with walk-in shower. The second bedroom is spacious and located near a separate 3 pc bathroom - perfect for guests or family. Additional features include an in-suite laundry room for added convenience. Do not miss the opportunity to make this stunning, move-in ready condo your new home! (id:59911)
RE/MAX Quinte John Barry Realty Ltd.
962 Baker Street
Peterborough North, Ontario
You'll be the King of The Hill with an awesome urban view and unobstructed horizon clear to Rice Lake! This all brick, 2 storey home featuring 4000+ sq. ft. of living space is 4+1 bedrooms, 4 bathrooms + office area. The main level offers a large eat-in kitchen with eating bar, quartz countertop, walkout to large deck with hot tub and stunning views for miles. The home features a main floor laundry room with laundry tub and walkout to the attached 2 car garage. There is a finished walk-out basement with wet bar and in law suite potential. The lower level also offers an entertainment lovers dream with a theater room that includes surround sound. Additional walk-out on the lower level to a covered deck. Large fenced in quarter acre backyard for your outdoor enjoyment. Wide, open, large rooms, over sized windows bask in natural light and take advantage of the spectacular view. Quiet north end cul de sac, great neighbours, no traffic, terrific location for young families, an outstanding value! (id:59911)
RE/MAX Hallmark Eastern Realty
188 Prince Edward Street
Brighton, Ontario
Pride of ownership shines throughout this beautifully maintained and thoughtfully updated 3 bedroom, 2 bathroom home. This property offers both convenience, community, and style. Featuring gleaming hardwood floors and a stylish, updated white kitchen with a view of the private, wooded backyard. Enjoy an extended indoor-outdoor entertaining space on the spacious 14 x 21 ft deck with easy access through the patio doors just off the kitchen & dining room. Upstairs you will find 3 bedrooms, an updated 4-piece bathroom and hardwood flooring. The finished basement provides additional living space, complete with a cozy natural gas fireplace and a convenient walk-up from the laundry room allowing another access to the serene backyard, conservation land and mature woods behind the home-ideal for nature lovers and those seeking in-town convenience without the in-town feeling. Additional highlights include an attached single-car garage and a garden shed, perfect for storing all your tools and toys. Located just minutes from scenic Presqu'ile Provincial Park and close to all local amenities, this home offers the perfect blend of nature, convenience, and turnkey living. Several updates have been carefully and thoughtfully completed over the past few years including: Kitchen, 2- bathrooms, windows, interior & exterior doors, hardwood & tile floors, light fixtures, furnace & A/C, hot water tank (owned) and natural gas dryer. This home is must-see and is move-in ready. Don't miss out..this could be the one! (id:59911)
Royal LePage Proalliance Realty
3 Bordeaux Court
Toronto, Ontario
Location!! Well Kept 3 Bedroom Home Close To Hwy's, Shopping, Schools, Bus Stops, Etc. No Carpet Through Out. 3 Car Driveway Parking With Private Entry and Huge Yard. Kitchen With Breakfast Area and Garage Included For Extra Parking or Storage. (id:59911)
Homelife/miracle Realty Ltd
3510 - 208 Enfield Place
Mississauga, Ontario
Freshly-Painted 2-Bdrm Condo In The Heart Of Downtown Mississauga. Split 2-Bedroom Open Concept Design with Over 800 Sq Ft Of Living Space. 1 Parking and 1 Locker. Walk Out And See Unobstructed East-Facing View, Main Bdrm Ensuite Bath. Includes 5 Appliances. Steps To Square One, Restaurants And Transit (id:59911)
Century 21 Heritage Group Ltd.
2011 - 710 Humberwood Boulevard
Toronto, Ontario
THIS BUILDING HAS ALL THE FACILITIES ##WALKING DISTANCE TO WOODBINE MALL ## TTC AT DOOR STEPS ## CLOSE TO HUMBER COLLEGE & HOSPITAL ## MINUTES TO MALTON GO, HWY 427, HWY 27, HWY 407. LOCKER IS ON THE SAME LEVEL + ONE PARKING (UNDERGROUND). (id:59911)
Homelife Superstars Real Estate Limited
111 Verobeach Boulevard
Toronto, Ontario
Exciting Opportunity in the High-Demand Humbermede Area Toronto! Attention all investors, renovators, and handy homeowners! This 3+1 bedroom detached bungalow sits on a spacious, fully fenced big lot in the sought-after Humbermede neighborhood, offering endless potential for those with a vision. Renovations have already begun throughout the entire home, including a brand-new kitchenwith some cabinets already installed and the remaining ones on-site, ready for completion. The main floor features a combined living and dining area along with three generously sized bedrooms. There is potential to add a second washroom on the main level, with plenty of pot lights already installed enhancing the home's future value. The basement is fully gutted and fully studded,a solid foundation for finishing to your own design. The seller will not be completing the renovation, making this a fantastic opportunity for buyers to bring their own ideas to life. All renovation materials are on site and may be negotiated with the final sale price. Whether you're looking to build your dream home or create a high-return investment property, this is your chance to customize a space in a prime Toronto location. Property is being sold in as-is condition. Bring your tools and imagination! Please Note: Buyers and their agents are responsible for all showings and enter the property at their own risk. The seller assumes no responsibility for any injuries or damages incurred during viewings. (id:59911)
RE/MAX Gold Realty Inc.
1 Carl Raby Street
Clarington, Ontario
Welcome To A Home That Does'nt Just Check Boxes It Sets The Standard. Professionally Designed, Impeccably Finished, And Move-In Ready, This Property Offers The Kind Of Elevated Living Experience Rarely Found In Such A Family-Friendly Neighbourhood. Out Back, Your Private Paradise Awaits. An In-ground Pool Surrounded By Professional Landscaping Creates A Five-Star Backyard Retreat Perfect For Sun-Soaked Afternoons, Evening Cocktails, Or Effortless Entertaining. Inside, Every Detail Has Been Curated With Care: From Top-To-Bottom Upgrades To Designer Finishes That Exude Warmth And Sophistication. Upstairs, A Loft-Style Family Room Offers The Ideal Setting For Cozy Movie Nights Or Relaxed Weekend Lounging. Downstairs, A Fully Finished Lower Level With Makes For An Exceptional Nanny Or In-Law Suite, Spacious, Functional, And Beautifully Appointed. All This, Set In A Coveted Community Overlooking A Beautiful Park And Close To Top-Rated Schools, Shopping, And Hwy 401. Whether You're Upsizing, Relocating, Or Simply Looking For A Home That Matches Your Lifestyle, This Is The One That Delivers. (id:59911)
RE/MAX Impact Realty









