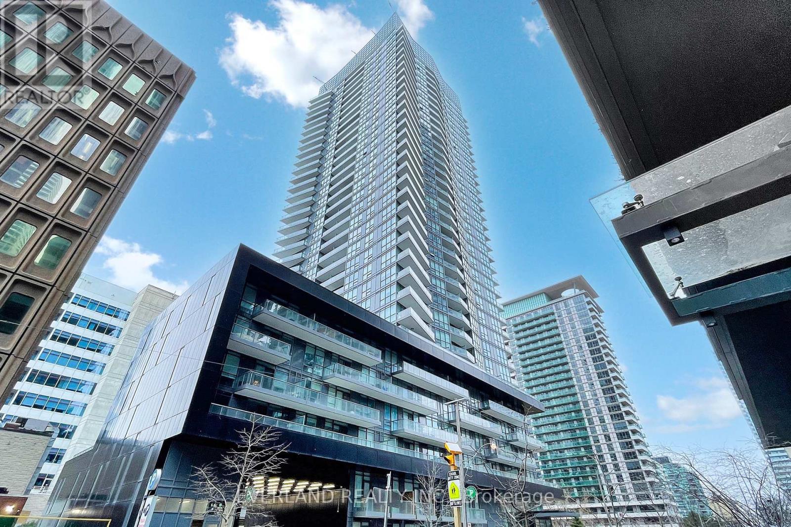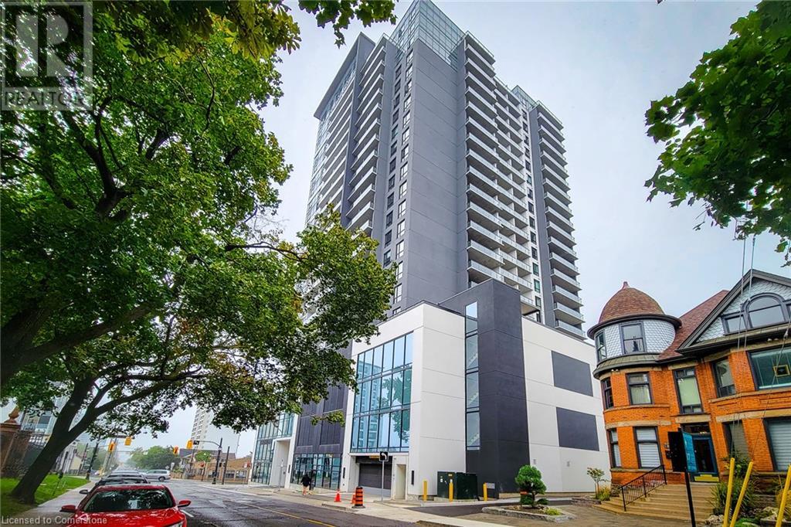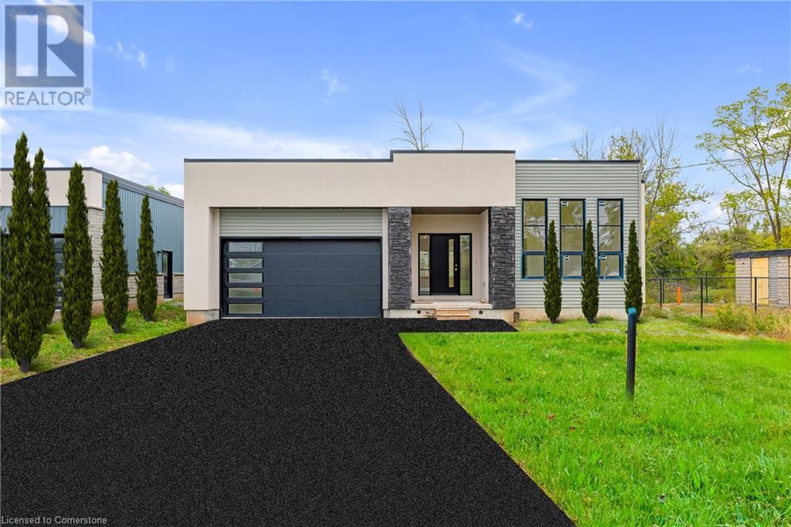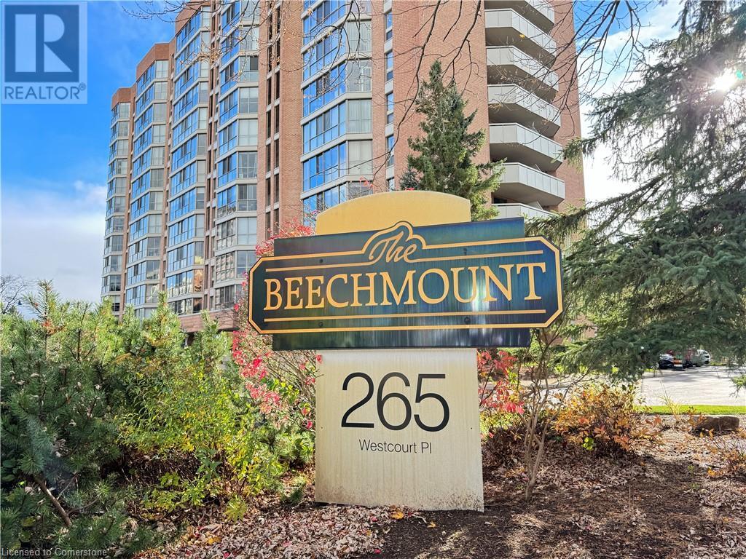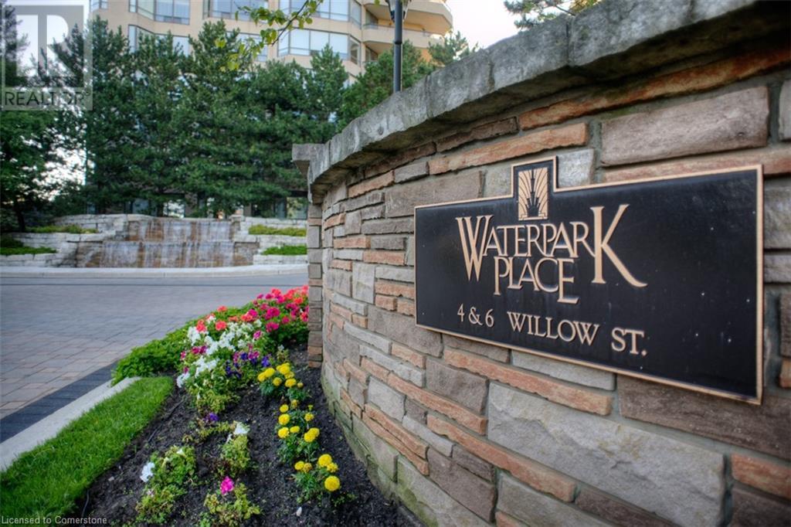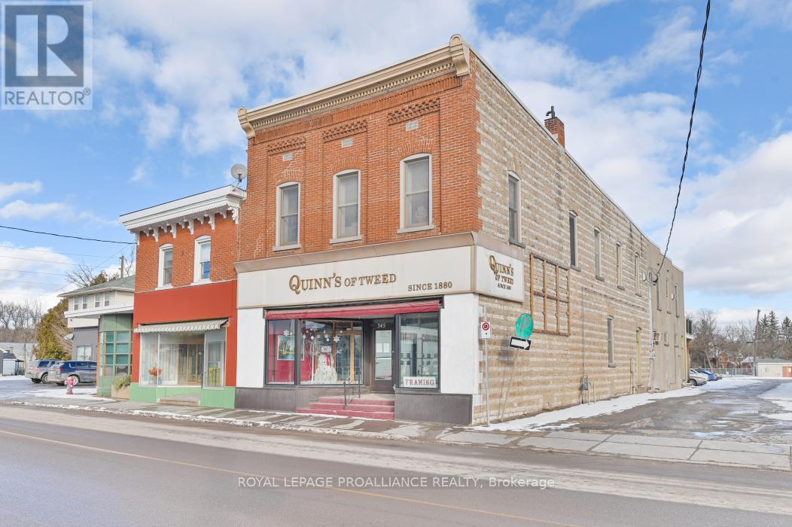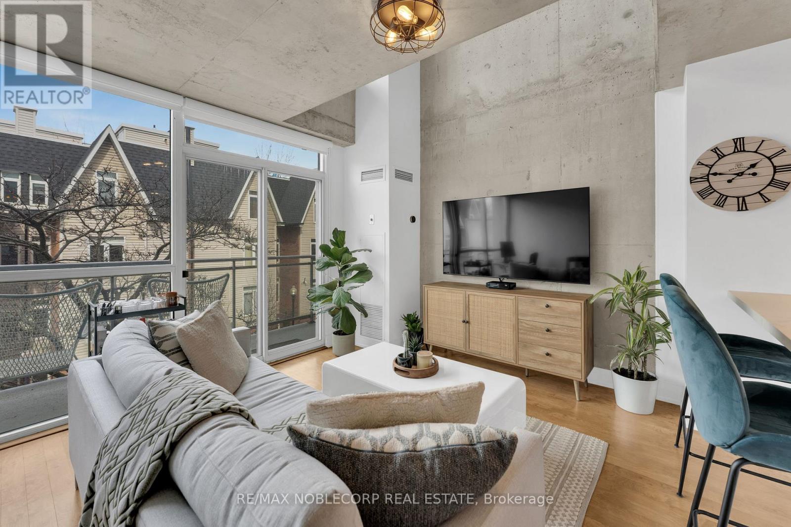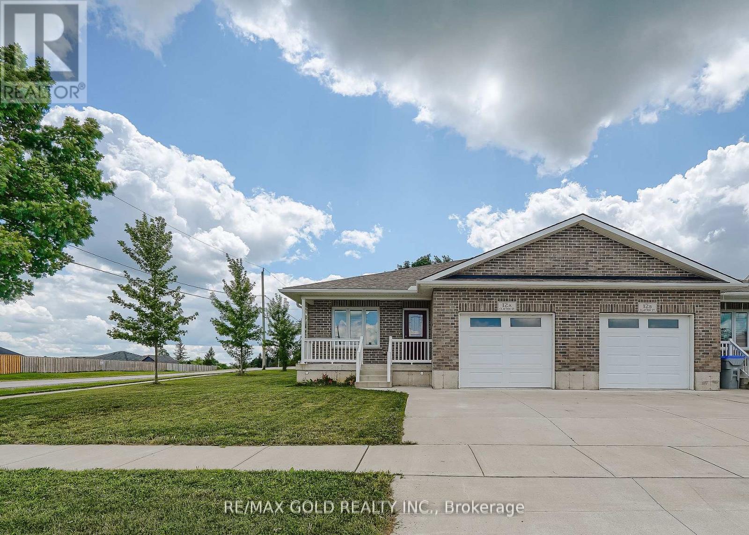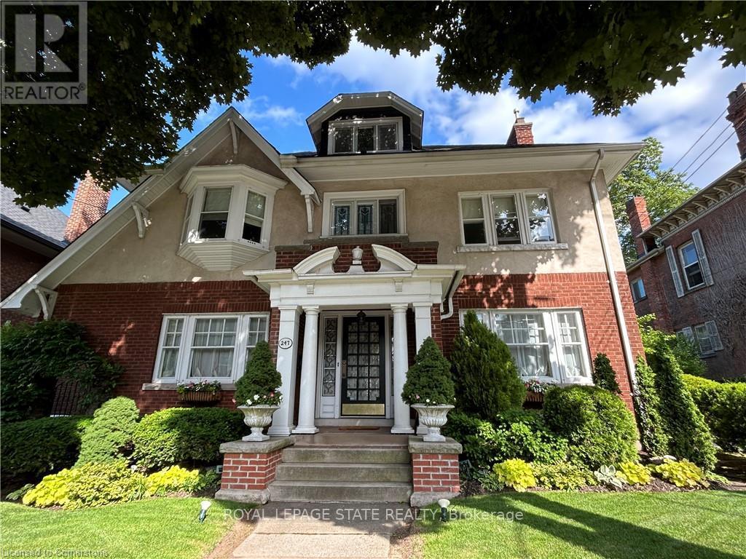3111 - 30 Roehampton Avenue
Toronto, Ontario
Welcome to Minto's 30 Roehampton, Perfectly Located In The Heart Of Yonge & Eglinton, Bright & Spacious 1 Bedroom + Den South Facing Unit On The 31th Floor With Gorgeous Views Of The City. The Unit Features An Functional Layout W/ Laminate Flooring Throughout, 9' Ceilings, Floor To Ceiling Windows, Modern Kitchen with Stainless Steel Appliances, Separate Den For Home Office or Convert to 2nd Bedroom, Excellent Building With 24 Hours Concierge, Visitor Parking and Fantastic Amenities, Prime Yonge/Eglinton Location, Steps To Subway/Ttc, Yonge Street, Groceries, Library And Restaurants. (id:59911)
Everland Realty Inc.
2 - 18 Chapel Street
Cobourg, Ontario
Introducing an incredibly well-preserved and one-of-a-kind 3-storey condo townhouse, centrally located near Cobourg's vibrant downtown and marina. The unit provides all the freedoms of freehold living with the added simplicity of condo amenities: perfect for executives, those looking to downsize, or as a unique space for weekends away. With a rich history, this iconic building once served as a school for the nearby church in 1883 and was later transformed into Cobourg's old library. Appreciate the charm, character, and heritage details that have been seamlessly integrated into the space. The grand foyer is easily accessed from the ground-level private entrance with adjacent designated parking and leads up to an open-concept 2nd floor. The main living space presents cathedral ceilings, original wood floors, a kitchen w s.s. appliances, formal dining area, and well-positioned living space. The 3rd-floor loft space transforms into an executive master suite, complete with ensuite bath, laundry, built-in storage, and sitting/office area with a stunning view to below. Truly a unique and special property offering a tremendous lifestyle close to all the amenities for which Cobourg is known. (id:59911)
Exp Realty
15 Queen Street S Unit# 1703
Hamilton, Ontario
Prestigious bachelor with an owned parking space and a owned locker in Platinum Building. Corner unit suite located on 17th floor, face to West with clear view . Open concept kitchen and living area. Modern stainless steel appliances, quartz countertops and carpet free. In-unit washer/dryer add to the convenience. Gym located in building. Security in the building and on-site management. Conveniently close to everything: GO Centre, West Harbor GO Station, hospitals, top-notch restaurants, grocery stores and McMaster University. it's ideal for McMaster University students or for a young professor. (id:59911)
1st Sunshine Realty Inc.
3844 Nigh Road
Fort Erie, Ontario
Step into modern luxury with this brand new 1,800 sq ft bungalow, offering a perfect blend of style and comfort. This thoughtfully designedhome features three spacious bedrooms and two elegant bathrooms, ideal for effortless living. Hardwood flooring flows through the open-concept layout, complementing the sleek design. The gourmet kitchen, complete with custom cabinetry, quartz countertops, and pulloutstorage, is a chef’s dream. Unwind in the spa-like ensuite, featuring a glass shower and premium fixtures. Soaring ceilings and oversizedwindows fill the home with natural light, enhancing the spacious feel. The deep lot offers plenty of room for outdoor living or customlandscaping. With the added assurance of a Tarion warranty, this home offers both luxury and peace of mind. (id:59911)
RE/MAX Escarpment Golfi Realty Inc.
265 Westcourt Place Unit# 608
Waterloo, Ontario
More than 1,440 sq ft of comfort awaits you in this charming condo, nestled in the vibrant Uptown Waterloo. The Beechmount is perfectly positioned near Waterloo Park, the Recreation Complex, and within walking distance to T&T and the University of Waterloo. Additionally, the light rail is just a short stroll away, making this condo as convenient as it is captivating. This spacious suite features two bedrooms and two full-sized bathrooms, including an en-suite. The large sunroom, with its floor-to-ceiling windows, floods the generous living area with natural light. The suite also boasts a formal dining room, a spacious kitchen with ample storage, and in-suite laundry for added convenience. The Beechmount complex is impeccably maintained, with a condo board renowned for its exceptional management. The attention to detail is evident from the moment you step into the lobby. Residents enjoy a variety of amenities, including a party room with a full kitchen, a fitness center, a library, and a two-bedroom guest suite for visiting family and friends. Additional amenities include a storage locker, a hobby/workshop room, indoor and outdoor car wash areas, secure bicycle storage, and a recycling, composting, and post office/mailing room. Experience comfortable and enjoyable living at The Beechmount! (id:59911)
Peak Realty Ltd.
4 Willow Street Unit# 1105
Waterloo, Ontario
Luxury living in the heart of the city with unobstructed views of Uptown Waterloo. This stunning, well maintained, 1700 square foot condo at the highly sought after Waterpark Place boasts 2 bedrooms, 2 full baths, 2 underground parking spots, locker, and an expansive wrap around balcony with beautiful sunset and city views. Step through the front door, through the front foyer and into the open concept living/family room, perfect for hosting company or enjoying family dinners. Separated by a fireplace, these conjoining rooms are spacious with several large windows providing amazing views and filling the space with natural light. The adjacent upgraded custom kitchen is spacious and features stainless steel appliances, stainless steel double sink, granite countertops, range hood, stunning tile backsplash, and ample storage space. Down the hall, past one of the 4-piece bathrooms and laundry room, you will find the first of two good-sized bedrooms. Finishing off this unit is the large primary bedroom that boasts a walk-in closet with custom built-in wooden shelving and an updated 4-piece ensuite bathroom with a glass shower and soaker tub. Within the building, you will find many amenities including an indoor pool, sauna, gym, party rooms, and guest suites. Outside, there is plenty of guest parking, a patio, and you can take a walk down to the pond and relax in the gazebo on those hot summer days! Conveniently located within walking distance of Uptown Waterloo and the Transit system, this unit is close to shopping, restaurants, night life, parks, trails, highway access, and much more! (id:59911)
RE/MAX Twin City Realty Inc.
334 Victoria Street N
Tweed, Ontario
Located in the downtown core, this commercial property offers an investment opportunity with a blend of culinary allure and residential potential. The ground level houses a Chinese food restaurant with a practical layout and street-facing entrance, presenting a prime opportunity for entrepreneurs looking to tap into the local dining scene. Above, the property boasts two residential units (with the potential for a 3rd bachelor style unit on ground level), each offering a blank canvas for renovation and customization. These apartments, while currently in need of modernization, possess the foundational elements of comfortable living spaces or rental opportunities. With some creativity and refurbishment, they can be transformed. This property is ideal for those ready to invest in its potential. This is not just a purchase; it's an opportunity to shape and mold a space that will cater to the community it resides in. All furniture, appliances and contents of the restaurant are included in the sale. (id:59911)
Royal LePage Proalliance Realty
345 Victoria Street N
Tweed, Ontario
Welcome to an extraordinary opportunity to own a piece of Tweeds history. This historic 1880s building, proudly known as Quinns of Tweed, is one of the town's most iconic structures & offers both a rich legacy and a promising future. With 3,465 square feet of versatile retail space, this building is ideal for a variety of ventures while honoring the architectural beauty of the past. The structures timeless 12-foot walls provide a unique canvas for creating an inviting, spacious interior that highlights the buildings charm. From the stained glass windows to the historic staircase & bookkeeper's office, every corner of Quinns of Tweed whispers of an era defined by craftsmanship & integrity. This property presents a rare opportunity to steward a beloved landmark, while bringing new energy to its story. This spectacular building also features a beautifully updated 1500ft2 apartment which boasts a beautiful 2 story deck with views of the green footbridge & dam & a hidden garden oasis with tranquil gardens & pond, offering privacy & serenity in the heart of Tweed. With stunning pine flooring throughout & 3 cozy natural gas fireplaces,this spacious residence has two bathrooms, a second bedroom currently transformed into a walk-in closet area, and a finished basement for additional living or entertainment space. This residence combines historic charm with modern comfort, making it an ideal home or potential income-generating rental. In addition to the 4 parking spots on the property - just behind this beloved building there is a large public parking lot as well as street parking close by. Bring your dreams to reality in the spectacular space! (id:59911)
Royal LePage Proalliance Realty
139 Highriver Trail Unit# Main
Welland, Ontario
This brand-new, 3-storey townhouse offers 4 bedrooms and 3 bathrooms, with a bright open-concept layout. The main floor features a bedroom, full bath, and laundry, plus a spacious kitchen, dining, and family room that opens to a deck overlooking the backyard and a scenic trail. Upstairs, the primary bedroom boasts an en-suite, alongside 2 more bedrooms and a shared bath. Well-lit with high ceilings. 70% of the total utility to be paid by main unit tenants. This home is just a short walk to transit, schools, and shopping perfect for modern family living. (id:59911)
Right At Home Realty Brokerage
323 - 954 King Street W
Toronto, Ontario
Welcome to The King West Village Lofts! This Stunning 1+1 bedroom, 2-bath open-concept 2-story loft in the heart of King West, features over $60K in upgrades and hardwood flooring throughout! This stylish and functional living space boasts soaring ceilings, sleek finishes, and a modern kitchen with premium appliances. The spacious den offers flexibility as a home office or guest room. Enjoy seamless indoor-outdoor living with a private balcony. Includes parking and a locker for added convenience. Perfectly situated steps from top restaurants, shops, and transit. Come take a look at this wonderful unit! (id:59911)
RE/MAX Noblecorp Real Estate
A - 12 Clayton Street
West Perth, Ontario
Welcome to one of Mitchell's newest subdivisions. This semi-detached bungalow sits on corner lot with 50ftfrontage. It offers open concept layout spacious living area, breakfast area, oversized primary bedroom with walk-in closet, Main floor laundry, access to garage & concrete driveway. LARGE size kitchen offers ample pantry with custom drawers, big island & built-in cooktop & built-in oven. New Fridge (2023), LG washer & LG Dryer (2023). The finished basement allows for entertaining with an open rec room, 1 Bedroom, full washroom and abundance of space for storage. The spacious backyard provides plenty of room for outdoor activities, gardening, or simply enjoying the fresh air and don't miss out on this beautiful bungalow! (id:59911)
RE/MAX Gold Realty Inc.
247 Macnab Street S
Hamilton, Ontario
Circa 1922, this stately 2.5-storey is situated on a mature 46 x 85.33 property in the heart of the historic Durand neighbourhood, showcasing classic curb appeal with a front walkway leading to a covered porch framed by Doric columns. Gorg entry door adorned w/ original wrought-iron grillwork. Step inside to the elegant foyer w/ crown moulding & a sweeping staircase w/ ornate woodwork. French doors lead to the formal living room feat a gas FP, an intricate mantle, & windows overlooking the front/rear gardens. Formal din rm w/ built-in cab, leaded stained glass windows, & detailed millwork. The kitch feat limestone flrs, custom cabinetry w/ bevelled glass, pantry, marble counters, luxe S/S app incl a Miele dishwasher, Viking gas range & Sub-Zero fridge. Convenient mudroom w/ a dbl mirrored closet completes the main lvl. A landing of leaded stained glass windows leads to the 2nd lvl, feat a 25.9' x 13' primary w/ a sitting area, dual closets, & access to the den, 2 add bdrms, one w/ a bay window & ensuite, the other w/ garden views & den access, & a 4-pc bath w/ Jacuzzi tub, leaded stained glass windows, & hand-painted murals. The den is a serene retreat w/ custom shelving & garden views. 3rd lvl w/ 4th bdrm, 3-pc ensuite, skylights, gas FP, storage & 2 sitting nooks. The lower lvl feat laund facilities w/ custom cab, a 2-pc bath, ample storage, & workshop areas. Outside, enjoy the private, landscaped yard w/ an arched brick wall w/ iron gate, water fountain, covered composite porch, awning, gas BBQ, det 1-car grg w/ surf parking for 2 accessible via a laneway & more. This exceptional home feat hrdwd flrs, custom window coverings, c-air, alarm system, HEPA air purifier, rad heating w/ gas boiler, & stunning original features from trim to stained glass. Walkable access to Locke Streets mix of boutiques, cafes, & dining, art galleries, theatres, hospitals, & GO Transit. Minutes from MAC, parks, hiking trails, & several of the citys scenic escarpment accesses. (id:59911)
Royal LePage State Realty
