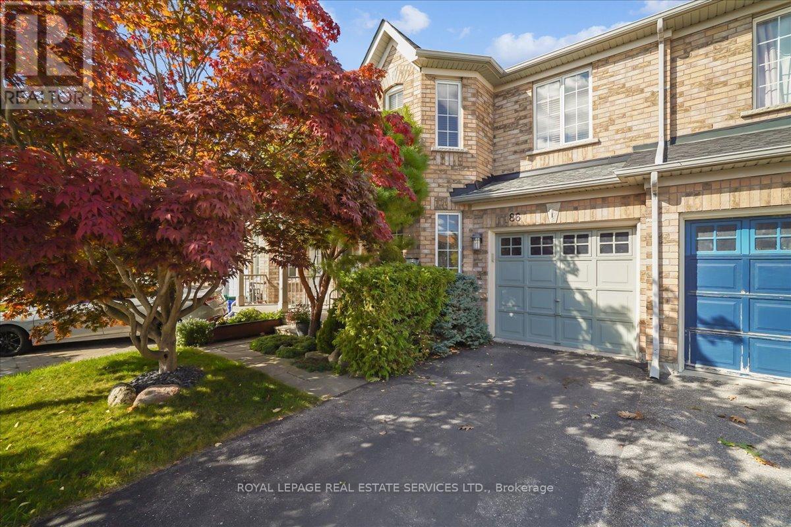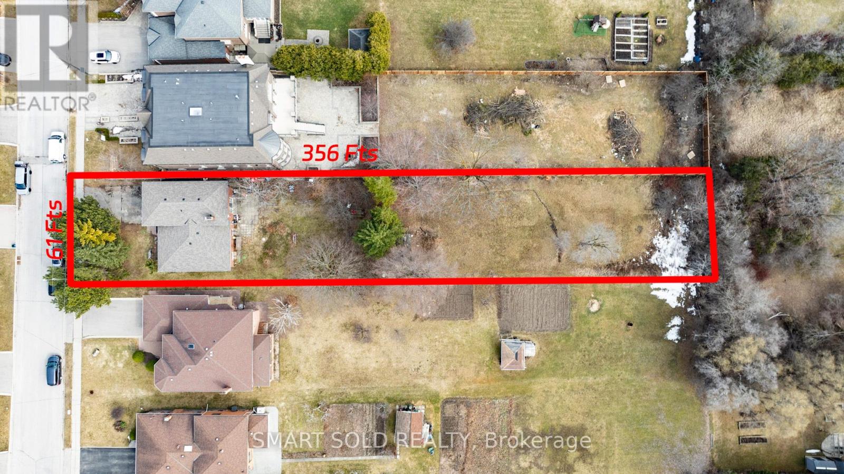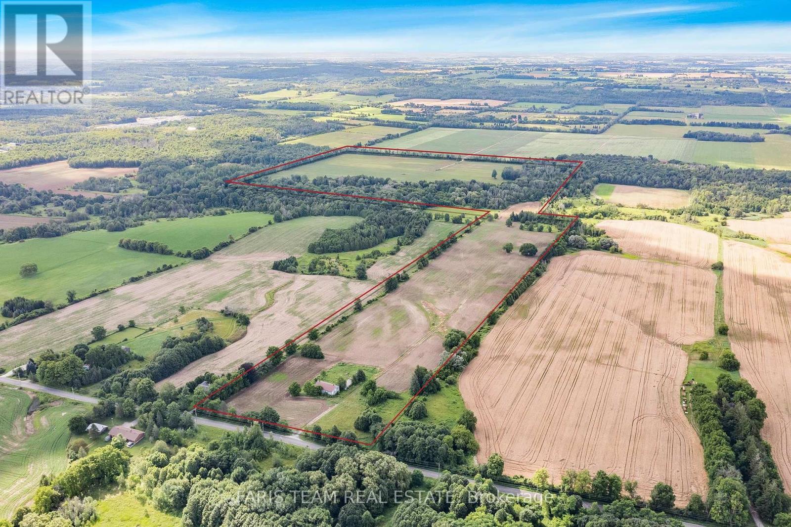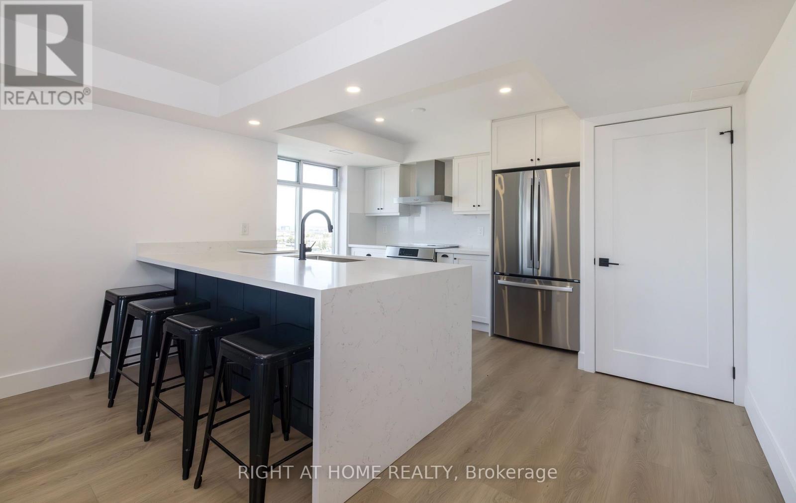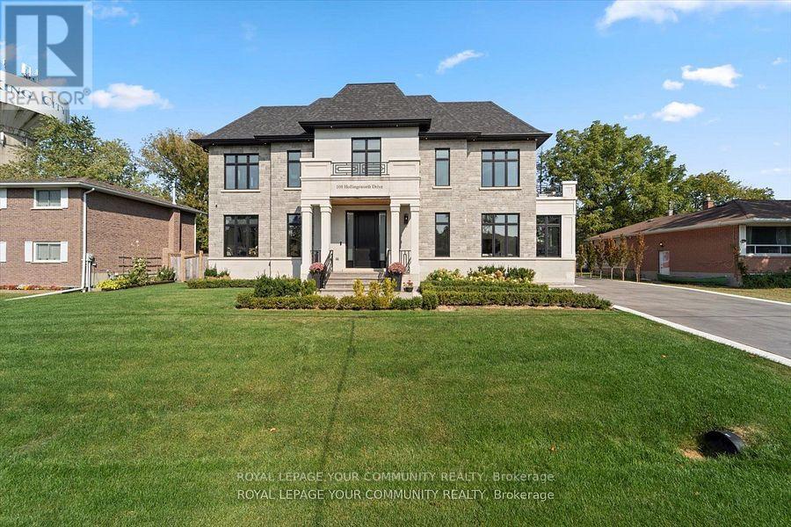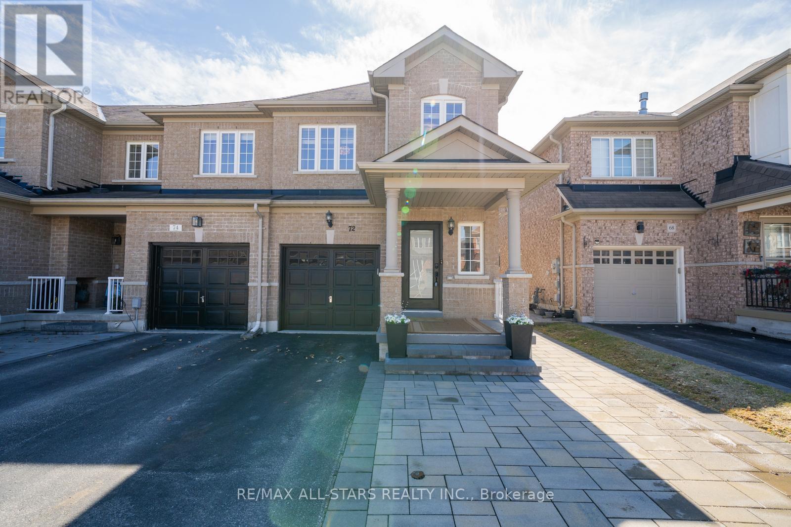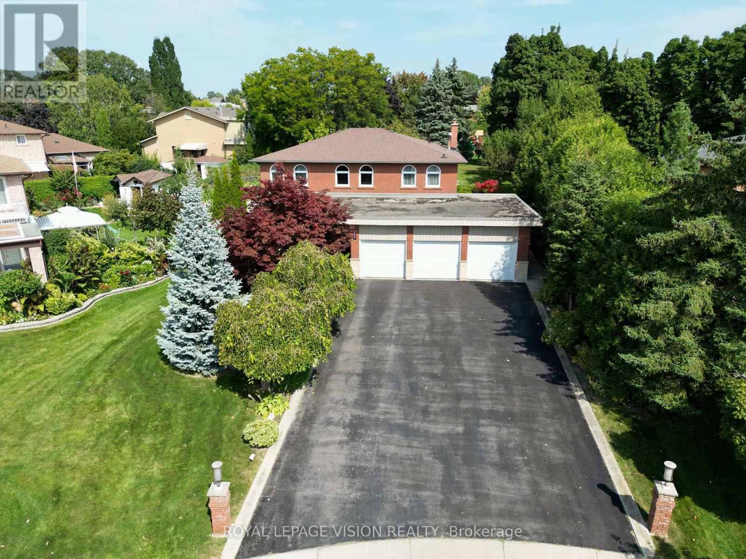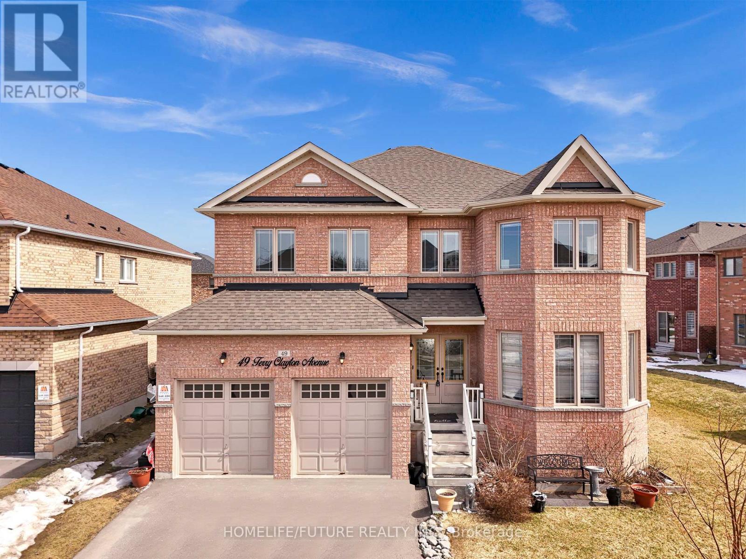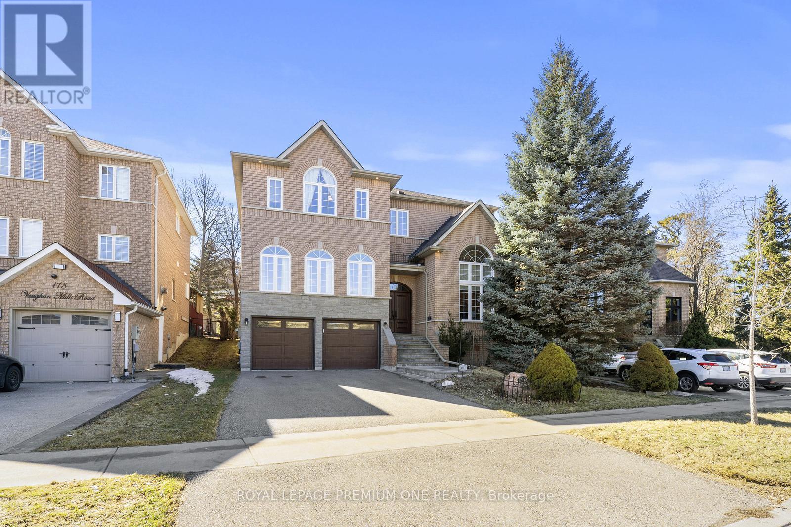86 Nahanni Drive
Richmond Hill, Ontario
A stunning freehold 2-storey townhome in the highly sought-after Bayview Glen community. This elegant residence boasts a bright, open-concept design with an abundance of natural light. An inviting dining room leads you into the home and features charming bay windows. The open kitchen & living room offers large windows, and seamlessly connects to a raised deck, perfect for outdoor entertaining in the fully fenced backyard. The home is enhanced by solid hardwood floors on the main level, engineered hardwood upstairs, and a sleek hardwood staircase. Upstairs, the expansive primary bedroom offers backyard views, a walk-in closet, and a luxurious updated 4-piece ensuite. Two additional well-sized bedrooms share a stylish 4-piece bathroom. Recent updates include modernized bathrooms, roof (2014), and improved insulation. Ideally located, this home is just steps from a park, and within walking distance to VIVA, YRT, Langstaff GO Station, schools, a community centre, and a variety of shops including Walmart, Best Buy, and Canadian Tire. With easy access to Hwy 407 and Hwy 7, this townhome offers both convenience and modern living at its finest. (id:54662)
Royal LePage Real Estate Services Ltd.
75 Stockdale Crescent
Richmond Hill, Ontario
Rare Opportunity! Massive 61 Ft X 356 Ft Lot In Richmond Hill Core Community! This Exceptional Property Offers An Extra-Deep 356 Ft Lot With South-Facing Back Yard, Providing Endless Possibilities For Redevelopment, Custom Home Construction, Or Future Expansion. Nestled In A Prestigious Neighborhood Surrounded By Multi-Million Dollar Customized Homes, This Rare Find Is Perfect For Those Looking To Build A Grand Estate Or Maximize The Lands Potential. Walking Distance To Hillcrest Mall And Rutherford Marketplace, Various Selections of Grocery Stores (T&T, Longo's, H-Mart), Minutes to Mackenzie Health Hospital, Great Schools (St. Theresa Of Lisieux Catholic High School, Alexander Mackenzie High School) and Multiple Choices of Golf Clubs. Close To Hwy 7, 407, 400. This Prime Location Combines Convenience With Exceptional Value. A Truly Unique Opportunity To Own A Massive Lot In One Of Richmond Hill Core Communities. (id:54662)
Smart Sold Realty
4065 15th Line
Innisfil, Ontario
Top 5 Reasons You Will Love This Property: 1) Exceptional future development opportunity with 137.5-acres of prime land adjacent to developer-owned property, located approximately 465 meters from the municipal boundary of Cookstown in the Town of Innisfil 2) Enjoy the convenience of gas, hydro, and water services available at the road, with easy access to Highway 400 and the upcoming Gateway Casino (2028), enhancing the property's appeal and potential 3) Property includes 80-acres of workable land currently under cultivation, as well as a barn for storage, offering immediate agricultural use and income 4) Fantastic land banking opportunity, providing crop-related income while you plan for future development 5) Potential water available from Innisfil Creek, adding valuable water access and enhancing the overall versatility of the property. Visit our website for more detailed information. (id:54662)
Faris Team Real Estate
4065 15th Line
Innisfil, Ontario
Top 5 Reasons You Will Love This Property: 1) Exceptional future development opportunity with 137.5-acres of prime land adjacent to developer-owned property, located approximately 465 meters from the municipal boundary of Cookstown in the Town of Innisfil 2) Enjoy the convenience of gas, hydro, and water services available at the road, with easy access to Highway 400 and the upcoming Gateway Casino (2028), enhancing the property's appeal and potential 3) Property includes 80-acres of workable land currently under cultivation, as well as a barn for storage, offering immediate agricultural use and income 4) Fantastic land banking opportunity, providing crop-related income while you plan for future development 5) Potential water available from Innisfil Creek, adding valuable water access and enhancing the overall versatility of the property. Visit our website for more detailed information. (id:54662)
Faris Team Real Estate
1508-1509 - 135 Pond Drive
Markham, Ontario
*** A Rare Opportunity to Own Two Completely Renovated Units (1508 & 1509) *** Boasting over 2000 sqft of luxurious living space, divided between two fully self-contained units, this unique property offers exceptional flexibility. Both units have been meticulously renovated from top to bottom and are brand-new, never before lived in. *** Ideal Investment or Multi-Generational Living Setup *** Live in one unit while offsetting your mortgage by renting the other, rent both units, or easily convert them into a spacious single living area. This is a perfect opportunity for multi-generational living or versatile rental options. *** Unit 1508: *** A spacious, bright corner unit featuring 2 bedrooms, 2 bathrooms, and a stunning waterfall island in the kitchen. *** Unit 1509: *** A separate 2-bedroom, 1-bathroom unit offering privacy and comfort.Both units include ensuite laundry, 2 underground parking spaces, and a storage locker. *** Exquisite 2025 Renovations with High-End Finishes *** No expense was spared in the 2025 renovations, featuring custom kitchens with quartz countertops, designer backsplashes, and high-end stainless-steel appliances, including a Bosch induction range, Bosch dishwashers, a brand-new GE French door fridge with water and ice dispenser, and Electrolux and Bosch washers and dryers. *** Luxury Finishes Throughout *** Italian-made Aquabrass showers, Designo and Kohler faucets, Australian Caroma smart toilets, large Kindred stainless-steel sinks with side drains, and premium West Elm and Vaneto vanities. Custom modern Aria vents complete the high-end aesthetic. *** Convenient Location with Access to Everything *** Located in the heart of Markham, this property offers easy access to public transit, local parks, shopping centers, place of worship, great shools and a variety of other amenities. Its also just moments away from Highways 404 and 407, making commuting a breeze. (id:54662)
Right At Home Realty
108 Hollingsworth Drive
King, Ontario
Welcome to your dream home in the heart of King City! This stunning custom-built residence is ideally situated near top-rated private schools, GO Transit, and picturesque parks, making it perfect for families and commuters alike. Step outside to your beautiful backyard oasis, complete with a sparkling saltwater pool, a charming gazebo, a built-in BBQ, and a covered patio ideal for entertaining or relaxing in style. The in-floor heating in all tiled areas and even the driveway, garages, walkways, front porch, covered patio and rear walk up adds a level of luxury and comfort, especially for colder climates. This home is designed with convenience, elegance, and relaxation in mind. With too many features to list, this home truly has it all. Don't miss your chance to see everything it has to offer; check out the photos for a closer look! (id:54662)
Royal LePage Your Community Realty
72 Daws Hare Crescent
Whitchurch-Stouffville, Ontario
Welcome to 72 Daws Hare Crescent, a charming end-unit townhome on a quiet Stouffville street, packed with thoughtful upgrades and modern comforts.Step inside to a bright, airy space with upgraded vinyl floors flowing through the cozy yet spacious living area. The stylish kitchen features stainless steel appliances, elegant light fixtures, and a sunny eat-in area overlooking the backyard. Convenient main-floor access to the garage includes an organizer for shoes and coats, plus epoxy flooring.Upstairs, the serene primary suite offers a walk-in closet and private 4-piece ensuite, while two additional bedrooms and another full bath provide plenty of space. Need more room? The finished basement is perfect for a recreation room, home gym, or media lounge, with laundry tucked away for convenience. And there is no shortage of storage in the basement. Outside, enjoy a maintenance-free private backyard ideal for summer BBQs or relaxing evenings. Move in and make it yours! Front and back doors (2022), Interlock in the front (2022), basement finished (2023) (id:54662)
RE/MAX All-Stars Realty Inc.
Lower - 106 Levandale Road
Richmond Hill, Ontario
Existing Appliances: Fridge, Stove, Hood Fan, Shared Washer & Dryer, Existing Light Fixtures, Tenants to Pay 1/3 of all utilities, NO Parking, No Use of the Yard (id:54662)
Royal LePage Your Community Realty
282 Firglen Ridge
Vaughan, Ontario
Nestled in one of Vaughans most prestigious neighbourhoods, this stunning 4-bedroom executive home exudes curb appeal, with meticulously landscaped grounds and a spacious backyard that provides the perfect setting for both relaxation and outdoor entertaining. The expansive yard is large enough to accommodate a private swimming pool oasis, offering endless possibilities for creating your own personal retreat.The triple-car garage and additional parking space for 9 vehicles ensure convenience and ample room for guests. Inside, the home features generous-sized rooms with elegant hardwood floors throughout, creating a warm and inviting atmosphere. The modern kitchen is a chefs dream, equipped with high-end built-in appliances and an extension with a bright solarium, perfect for dining and enjoying natural light.The master bedroom offers a private retreat with a luxurious ensuite, featuring a freestanding tub the perfect spot to unwind. Each of the other bedrooms is spacious and thoughtfully designed.The finished basement is a standout feature, offering a full kitchen, bedroom, and separate entrance, providing the potential for an in-law suite or extra living space.This home offers the perfect combination of luxury, space, and versatility, making it ideal for both everyday living and entertaining. (id:54662)
Royal LePage Vision Realty
17 Hitching Post Lane
Georgina, Ontario
17 Hitching Post, Keswick, ON A Breathtaking Detached 2-Storey Masterpiece with 4 Spacious Constructed in September 2022, This Home Still Benefits from the Full 7-Year Tarion Warranty, Bedrooms and 4 Luxurious Bathrooms, Spanning Approximately 2500 sq. ft. of Impeccably Designed Living Space, Enhanced by $43,000 in Exclusive Builder Upgrades. This Exquisite Home Showcases a Striking Brick/Stone Exterior, Complemented by a Grand Front Porch and an Inviting French Door Entryway. Step Inside and Discover a Flawlessly Designed Floor Plan with Expansive, Light-Filled Rooms, Perfectly Crafted for Comfortable Living. The Main Level Features Rich Hardwood Floors Throughout, a Gourmet Eat-In Kitchen with a Bright Breakfast Area, a Formal Dining Room for Entertaining, and a Cozy Family Room with a Statement Gas Fireplace. The Master Suite Offers an Opulent Walk-In Closet and a Spa-Like 4-Piece Ensuite, Complete with a Stand-Up Shower and a Freestanding Tub. The Second Level Boasts Three Full Bathrooms, Providing Unmatched Convenience, and Spacious Bedrooms That Radiate Tranquility. Constructed in September 2022, This Home Still Benefits from the Full 7-Year Tarion Warranty, Ensuring Peace of Mind. It Features Soaring 9 ft. Ceilings on Every Level, Elegant Quartz Countertops, Top-of-the-Line LG Stainless Steel Appliances, Chic Pot Lights, and a Double Car Garage Equipped with a Tesla EV Charger. The Expansive Sidelot Offers an Added Layer of Privacy, While the Homes Prime Location, Just 5 Minutes from HWY 404, Places It Minutes from Parks, Beaches, Golf Courses, Community Centers, and Much More. This Home Combines the Perfect Balance of Modern Elegance and Family-Friendly Functionality, Situated in One of the Most Desirable Lakeside Communities. It Offers You an Incredible Opportunity to Invest and Save. Live the Dream in a Peaceful, Coveted Neighbourhood, Surrounded by All the Amenities You Could Ever Need! (id:54662)
RE/MAX Realtron Yc Realty
49 Terry Clayton Avenue
Brock, Ontario
Welcome To 49 Terry Clayton Ave, Beaverton! This Gorgeous 4-Bedroom, 4-Bathroom Home By Marydale Homes Offers The Perfect Balance Of Modern Comfort And Suburban Appeal. Nestled On A Premium Oversized Lot In A Family-Friendly Neighborhood, Its Ideal For Those Seeking Both Convenience And Serenity. Step Inside Through The Double Door Entrance To An Open-Concept Layout Filled With Natural Step Inside Through The Double Door Entrance To An Open-Concept Layout Filled With Natural Adjoining Dining And Living Areas Create A Warm, Inviting Space For Entertaining And Everyday Living. Hardwood And Ceramic Floors Run Throughout The Main Floor, Adding To The Homes Charm. Upstairs, The Large Bedrooms Provide Comfort And Space, With The Primary Suite Boasting A Walk-In Closet And A Spa-Inspired Ensuite Bathroom. Main Floor Laundry And Direct Garage Access Add Further Convenience. Located Within Walking Distance To Parks, Schools, The Marina, And A Golf Course, 49 Terry Clayton Ave Offers Suburban Comfort With Easy Access To Local Amenities. Don't Miss This Exceptional Opportunity! (id:54662)
Homelife/future Realty Inc.
180 Vaughan Mills Road
Vaughan, Ontario
Welcome To 180 Vaughan Mills Rd! This Original Owner Detached Home Sits On A Large 50ft Wide Pool Sized Lot With Beautiful Views Of Surrounding Conservation And The Humber River. Meticulously Maintained Home Boasting Approximately 3255sqft Of Living Space With 4 Spacious Bedrooms (3 Ensuites On Upper Level) & 4 Baths. The Custom Double Door Entry Welcomes You To A Spacious Foyer Featuring A Functional & Well-Laid Out Floor Plan With Great Sight Lines Into All Principal Rooms. The Family Sized Kitchen Flows Seamlessly Thru The Large Breakfast & Family Room Area Providing The Perfect Setting For Family Gatherings & Entertaining. Enjoy Working From Home In The Sun-Filled Main Floor Den Featuring A Vaulted Ceiling And Gorgeous Views Of the Conservation Area Right Across The Street. The Spacious Primary Bedroom On The Upper Level Features A Sitting Area For Relaxation & Unwinding And Is Complimented By A 5pc Ensuite. The Unspoiled Lower Level Provides The Perfect Canvas To Create Additional Living Space For Growing Families. Smooth Ceilings thru-out, 9ft ceilings on main level with neutral hardwood flooring. Quartz counters in kitchen. Newer Windows (2018). Rear Interlock Patio & Covered Porch. Conveniently Located Close To Numerous Amenities Including Parks, Shopping, Schools, & Easy Hwy 427 Access. Your Opportunity Awaits! (id:54662)
Royal LePage Premium One Realty
