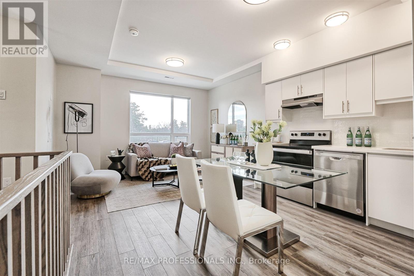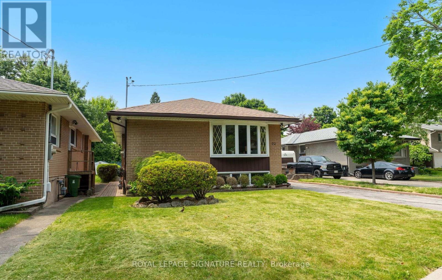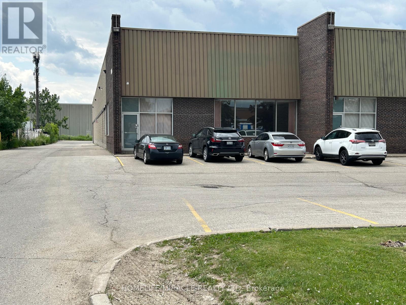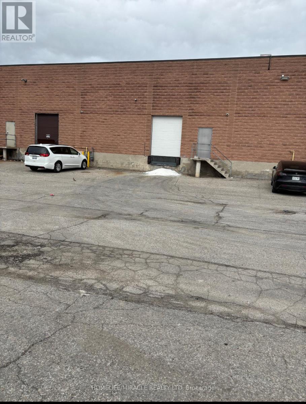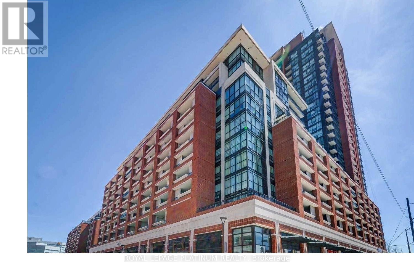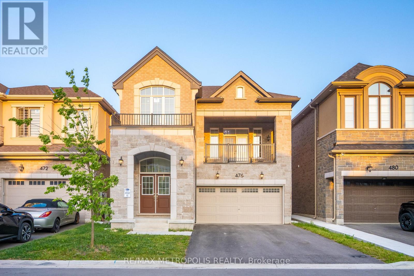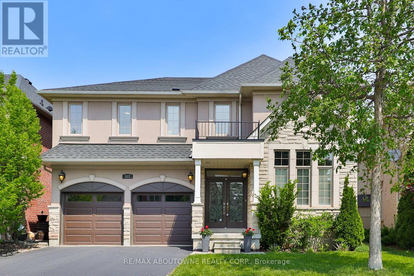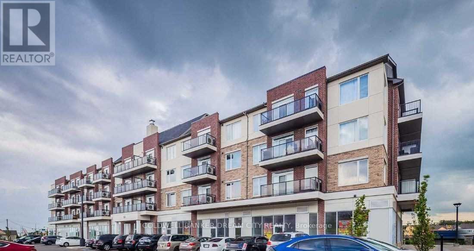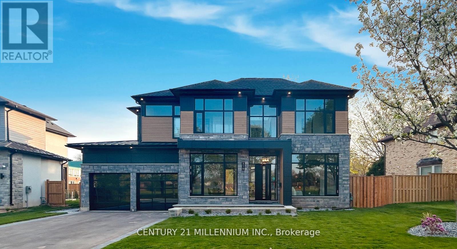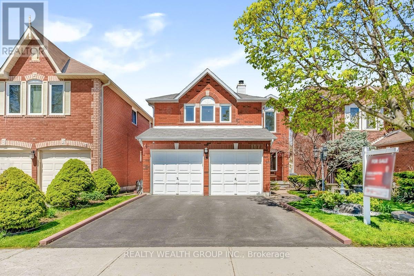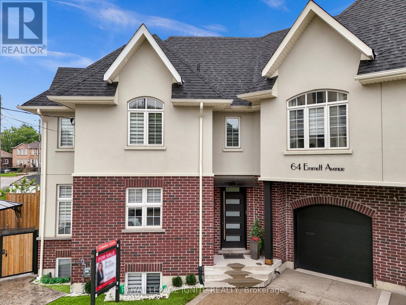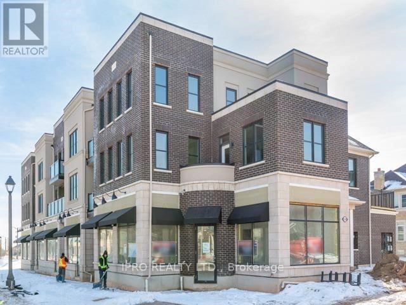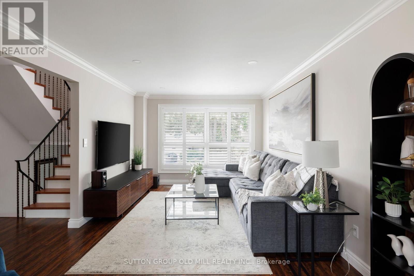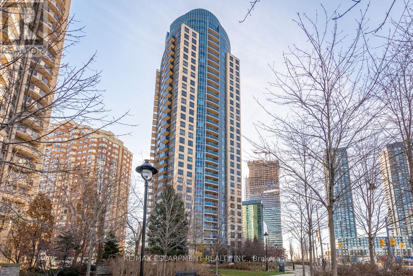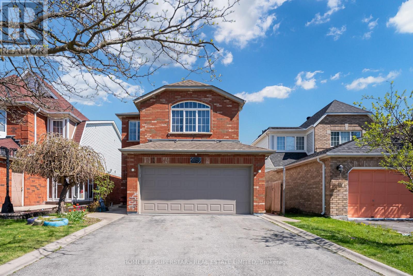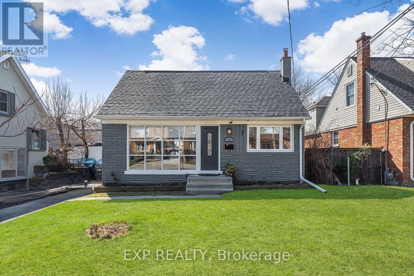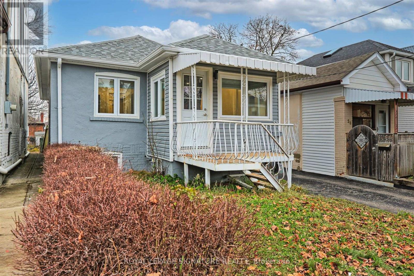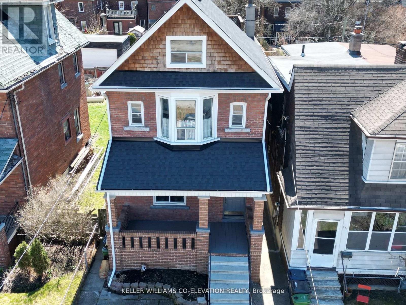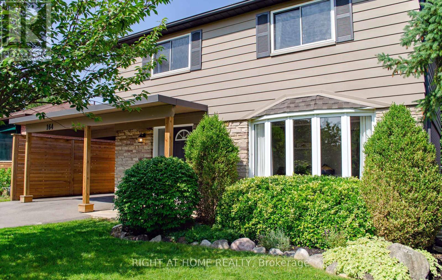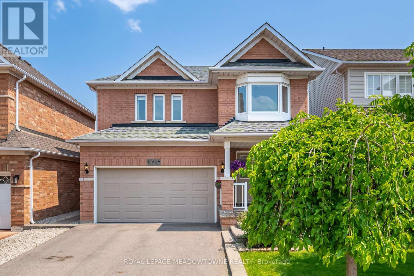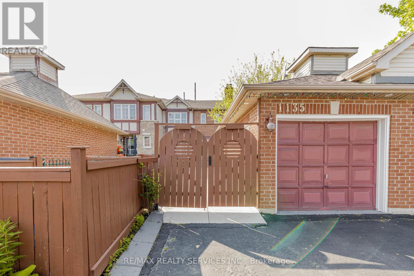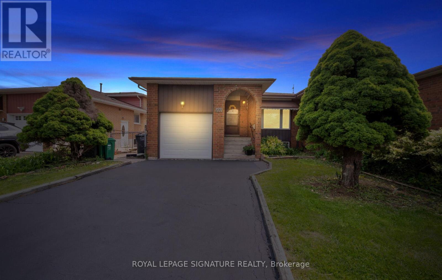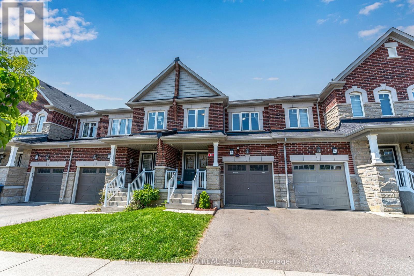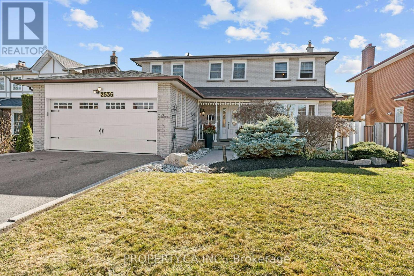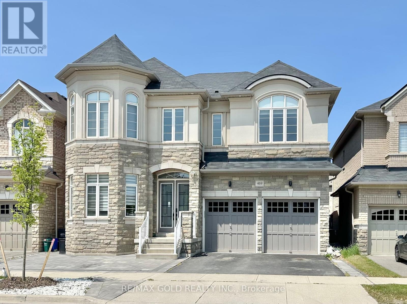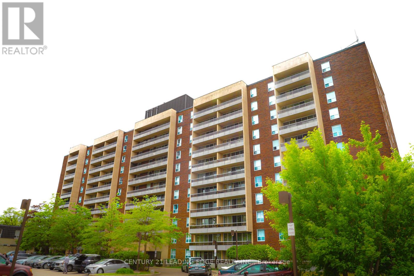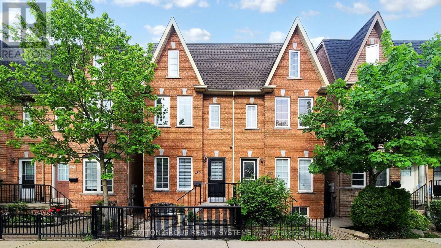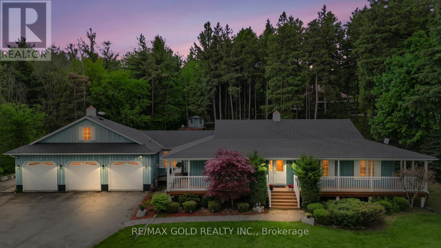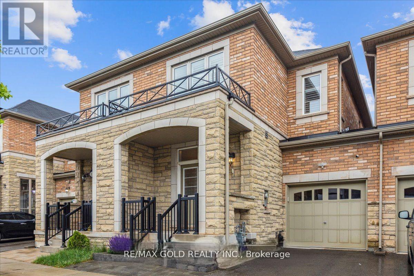114 - 62 Dixfield Drive
Toronto, Ontario
Welcome to 62 Dixfield Drive unit 114. This large 2 bedroom and 1.5 bath 895 Square Foot unit covers the 2nd and 3rd floors. Features include: Laminate Floors, Stainless Steel Fridge, Full size Washer & Dryer, Stainless Steel Dishwasher, Stove, Hood Vent, 9 Foot ceilings, Newly painted, Modern finishes, quality finishes, Quartz Counters in Kitchen and Baths, Double Sink in Kitchen, Tile Backsplash, Blinds in all units, Flat Ceilings. This stunning three-storey purpose-built rental building is set to redefine luxury living in Etobicoke. 62 Dixfield Drive offers a lifestyle you wont want to miss. Step inside and discover a world of comfort and sophistication. Each thoughtfully designed unit boasts modern finishes, spacious layouts, and views that will leave you in awe. This location offers beautiful park views, schools and public transit just steps away! Not to mention Centennial Park, Etobicoke Olympium and Sherway Gardens Shopping Centre just minutes away for convenient access! **EXTRAS** Units 105/ 108 / 111 / 114 / 117 / 126/ 129 / 132 / 135/ 138 / are the same layout. Outdoor pool and gym. Units come with 1 parking spot at a cost of $100/month for one OUTDOOR spot near the unit or $125/month for one UNDERGROUND spot. Tenants pay utilities and parking separate. Refundable key deposit of $50.00. Lockers are available , limited number for extra fee. (id:59911)
RE/MAX Professionals Inc.
92 Inverdon Road
Toronto, Ontario
Welcome home to this exceptionally well-maintained bungalow on a generous 45 x 142 feet lot in prime Etobicoke! With over 2,000 square feet of finished living space, this 3+1 bedroom, 2-bathroom home includes a carport and parking for three vehicles. The main floor features a bright living and dining area with a charming bay window, an eat-in kitchen, a spacious 3-piece bath with a walk-in shower, and three bedrooms-each comfortably accommodating a queen-sized bed. Clean and move-in ready, with excellent potential to update to your personal style. The fully renovated basement (2025) is a true standout, offering tall ceilings, a separate entrance, an oversized rec room with a cozy natural gas fireplace, a 4-piece bath with a brand-new bathtub, an office area, an additional bedroom, a large laundry/utility room, and abundant storage - making it ideal for extended family or nanny suite. The west-facing backyard is a highlight: sunny, private, and expansive. It features two sheds, a large deck with an electric awning, quality outdoor furniture, a BBQ with natural gas hookup, and three hose connections for lawn irrigation - perfect for relaxing or entertaining. Located in a safe, family-friendly neighborhood known for its charm and strong community spirit. Walk to two nearby parks (one with a pool!) and enjoy easy access to Centennial Park, top-rated schools, shopping, public transit, and major highways. A wonderful opportunity-offering outstanding value in lot size, condition, sought-after bungalow layout, and a great location! (id:59911)
Royal LePage Signature Realty
7635 Kimbel Street
Mississauga, Ontario
Well maintained building. Public transportation nearby. Dock level and truck level shipping. Easy access to 401 & 407. $15.50/SQFT+4.50 TMI based on a 5-year deal. (id:59911)
Homelife/miracle Realty Ltd
Unit 13 - 1190 Mid-Way Boulevard
Mississauga, Ontario
Great Opportunity To rent / lease This Rarely Offered Industrial Condo Unit of 2700 Sq Ft Of Space with office .Close To Hwys 407, 410, 401, Public Transit, right next to Airport. Truck Level Loading Dock that can accommodate big tractor trailers parking. Ceiling Height:20 Ft Clean - Well Maintained And Tidy Condo Property - Good Condition, One Private Office - E3 zoning permits wide range of use including food related, office, manufacturing, transportation facilities, warehousing , place of worship and many more. (id:59911)
Homelife/miracle Realty Ltd
1611 - 830 Lawrence Avenue W
Toronto, Ontario
Beautiful European Style Treviso Condo. This Bright And Beautiful Corner Unit Offers Stunning Floor-To-Ceiling Windows. Great Layout With Bright 2 Bedrooms, Living Room, Kitchen With Granite Countertop, Ceramic Backsplash And Stainless Steel Appliances In The Kitchen. 24 Hrs Concierge, Amazing Location, Close To Lawrence West Subway And Canadian Tire In Lawrence Square Mall. Easy Access To 401 And Close To Yorkdale mall. 24 Hours Shopper Drug Mart Just Step away (id:59911)
Royal LePage Platinum Realty
419 - 2737 Keele Street
Toronto, Ontario
Rare Unit! A bright and welcoming 850 sqft with 2 spacious bedrooms plus a versatile den perfect for a home office. Great for young professionals or a young family. Open concept with full-sized living and dining rooms, ideal for entertaining and everyday comfort. Fully loaded and large kitchen with four stainless steel appliances including fridge, stove, dishwasher, and built-in microwave. Elegant granite countertops, a stylish tumbled backsplash, pot lights, and a convenient breakfast bar. Espresso hardwood floors flow throughout, adding warmth and elegance. Parking and locker are included! Location is close to everything with steps to all amenities, public transit, and much more. Easy access to Highway 401 and just a5-minute bus ride to Wilson TTC stations, as well as minutes away from Yorkdale Mall! Unbeatable convenience and lifestyle. These photos were taken before the current tenants. (id:59911)
Royal LePage Real Estate Services Ltd.
476 Boyd Lane
Milton, Ontario
Luxurious 3-Year-Old Detached Home in the Heart of Milton! most sought-after communities. Boasting a spacious, sun-filled kitchen with a large window perfect for family gatherings and meal prep, this home blends comfort, style, and convenience. The main floor features a dedicated office room, ideal for working from home, and two generous family rooms one on the main level and another with direct access to a private balcony, offering a peaceful space to enjoy fresh air and unwind. Say goodbye to winter hassles no sidewalk means no snow shoveling! The home is enhanced with elegant pot lights throughout, designer-selected flooring and paint, and a beautiful oak staircase with iron pickets that adds a touch of sophistication. Enjoy the convenience of having elementary and Catholic schools just a short walk away, along with nearby trails, parks, and essential amenities. (id:59911)
RE/MAX Metropolis Realty
317 Nautical Boulevard
Oakville, Ontario
This beautiful family home is a rare Gem, located in the Prestigious Lakeshore Woods Community, backing onto lush treed green space. Impeccably maintained with many updates that include roof, furnace, paint, second floor hardwoods, oversized deck and garage doors. The eat-in kitchen features S/S appliances, granite counters, sit down island and a sun filled breakfast area. The open concept family room has a soaring 2-storey ceiling, wall of windows and 2-sided gas fireplace. The main level office shares the 2-sided fireplace. The upper level has an interior balcony that overlooks the family room and has a spectacular view of the forest. The spacious primary bedroom enjoys total privacy from other homes and has a large walk-in closet, luxurious spa like 5pc ensuite, with soaker tub and separate shower. The other 3 bedrooms all have a private or semi-private 4pc ensuites. Unwind to piece and quiet on the fabulous deck with it's privacy screens and clear view of nature. Steps to Nautical Park and extensive walking trails. A short distance to shopping, restaurants, schools, theatre, the lake, golf, GO transit and highway access. Don't miss out! (id:59911)
RE/MAX Aboutowne Realty Corp.
205 - 2800 Keele Street
Toronto, Ontario
Studio Unit In The Heart Of North York With City Living. Building Features Roof Top Patio With BBQ Station. Sitting Area Great View Of Toronto Sky Line From The 7th Floor Also With Gym, Party Room, Saunas, All Your Amenities Around, Schools, Shopping, HWY 401, 400, Public Transit At Your Door Step. Humber River Hospital. Close To York University, Yorkdale Shopping Mall, Sheridan Mall, Metro. Studio Unit Open Concept With Open Balcony Facing East. Motivated Seller Property Is Tenanted. (id:59911)
Spectrum Realty Services Inc.
218 - 50 Sky Harbour Drive
Brampton, Ontario
This beautiful and spacious two-bedroom condo, featuring a large den, offers stunning, unobstructed views. Located in the highly sought-after area of Brampton, it boasts a functional and bright open-concept design. The family room is filled with natural light, thanks to a large window, and opens onto a private balcony. The unit features sleek laminate flooring and elegant granite countertops in the kitchen. Enjoy close proximity to Lionhead Golf Course, Toronto Premium Outlets, schools, parks, and everyday essentials. Sitting right at the Mississauga border, this prime location combines urban accessibility with suburban charm. Within walking distance of major grocery stores, restaurants, shopping centers, banks, and schools. Plus, it offers easy access to HWY 401, 407, and 410, making it a prime location for convenience and accessibility. (id:59911)
Coldwell Banker Dream City Realty
318 Tuck Drive
Burlington, Ontario
While other homes in the area may appear similar at first glance, this residence stands in aclass of its own crafted with superior materials, precise workmanship, and a design philosophy rooted in quality and integrity. Beyond the aesthetics, this home offers a level of finish and functionality rarely found: full 2lb spray foam insulation throughout for energy efficiency and sound control; CAD wiring in all upstairs bedrooms and the office; tempered glass for all windows, doors, and railings; 8+ solid core doors with premium hardware; panelled feature ceilings and walls for visual depth; oversized designer chandeliers; large format tiles & flooring; primary suite with a floating double vanity, soaking tub and curbless glass shower, and programmable heated floors in every bathroom. Custom floor-to-ceiling cabinetry and glass showers are paired with LED and anti-fog mirrors, while built-in Thermador smart appliances, including a built-in coffee system, make the kitchen as intelligent as it is beautiful. Enjoy a walk-out from the kitchen to a stunning 400 sqft covered patio with a fireplace, ideal for alfresco dining and entertaining. Sophisticated tech and lifestyle features include a sunken theatre with plush carpet, a glass-enclosed gym and wine cellar, a large basement bar with a 3-in-1 games table, and multi-point locking systems on key access points for added peace of mind. Professionally landscaped grounds with irrigation and ambient lighting surround the home, enclosed by a privacy fence for quiet luxury. With approximately 5200sqft of total living space, real wood exterior planks and soffits (No Stucco or Vinyl), oversized European-style aluminum windows, 3 fireplaces, and extensive millwork throughout, every inch of this property reflects elevated living, designed for those who expect more. Don't miss out on this extremely rare opportunity to own a home of unparalleled quality in Shoreacres, one of Burlington's most coveted communities. (id:59911)
Century 21 Millennium Inc.
5428 Stratton Road
Burlington, Ontario
Welcome to 5428 Stratton Road! This beautifully maintained side-split is ideally located in the desirable Elizabeth Gardens neighbourhood. Just a short walk to local amenities, green spaces, and the lake, this home also offers quick access to the QEW/403 and is minutes from both Appleby and Bronte GO stationsperfect for commuters.Offering 3 bedrooms, 3 bathrooms, and over 2000 square feet of living space, this property is a fantastic opportunity to own in sought-after South Burlington. Inside, youll find original hardwood floors, large bright windows, and a functional layout. The main floor features a spacious living room and dining room with a cozy wood-burning fireplace, plus an eat-in kitchen with updated appliances. A bonus den provides flexibility as an additional bedroom, home office, or den. The finished basement includes a second wood-burning fireplace, a wet bar, an additional bathroom, additional half bath, and ample storage space. Step outside to enjoy a fully fenced, beautifully landscaped backyard with an inviting deckideal for relaxing or entertaining. A double-car garage and driveway offering parking for 6+ vehicles. Dont miss this incredible opportunity to live in a prime location - LETS GET MOVING! (id:59911)
RE/MAX Escarpment Realty Inc.
1077 Windsor Hill Boulevard
Mississauga, Ontario
Beautifully maintained and thoughtfully updated home in one of Mississauga's most sought-after neighborhoods. The newly renovated kitchen boasts quartz countertops, modern cabinetry, stainless steel appliances, and a gas stove combining style with everyday functionality. Upgrades include new flooring, custom staircase with sleek railings, updated vanities, pot lights, and large windows that flood the home with natural light. This rare and spacious, multi-use family room on its own level is perfect as a second living space or potential 4th bedroom. Enjoy a private backyard retreat with a cedar patio and lush greenery ideal for relaxing or entertaining. A finished basement offers additional flexible space for a home office, gym, playroom, or media room. Extras: double-car garage with 240V EV charger, close to top-rated public and Catholic schools, easy access to Hwy 401, 403, and QEW, and minutes to Heartland Town Centre and Square One (id:59911)
Realty Wealth Group Inc.
64 Emmett Avenue
Toronto, Ontario
Welcome to 64 Emmett Ave new built 2020. Offers a perfect blend of function, style, comfort w/ Generous room sizes, Large windows, Stunning main level will impress you with spacious uninterrupted flow, & open plan that features ultra sleek kitchen w/quartz counters, Enjoy the convenient main-floor open concept yet cozy living and dining area. The all-new kitchen has a fresh, modern design and an island to make the most of your pre space, the back entrance has a convenient access to an all fenced and private backyard Oasis feeling like you are at home away from home to enjoy your private tropical and relaxation space area for kids, family and pets and gatherings for those warm late nights. Second floor is dedicated to luxurious primary suite fitted w/ walk-in closet, a 4-piece ensuite + 2 other generous bedrooms with walk-in closets plus a 4 piece guest bathroom with a large landing to create the perfect office space area. The Lower level offers an open concept with convenient office space for those working from home with wet bar. private laundry for your convenience and a cold room for extra storage space. You could easily create an income generating bsmt suite, giving you extra financial freedom. Located in the vibrant Mount Dennis friendly neighborhood, you're minutes from Scarlett woods Golf Course, the Humber river, and Fergy Brown Park. Shops, restaurants, and convenient transit options are just around the corner, with a 3-minute walk to the TTC and 5minute drive to the weston GO station and the New Mount Dennis LRT line. Don't miss out on this rare opportunity to own in one of the most desirable area in Toronto will many potential options coming.natural gas hook up for BBQ in yard (id:59911)
Royal LePage Ignite Realty
1519 Newlands Crescent
Burlington, Ontario
Welcome to 1519 Newlands Crescenta picture-perfect haven nestled on one of Burlingtons most peaceful, family-friendly streets. Surrounded by mature greenery and a calming atmosphere, this charming 3-bedroom, 2-bathroom home is a true retreat from the everyday. Step inside to a beautifully renovated main floor where timeless design meets modern comfort, complemented by an updated main bathroom and a spacious, functional layout. The fully finished basement offers additional living space and a second bathroomideal for guests, a home office, or a cozy family room. Step outside to your private backyard oasis, where spa-like serenity meets the beauty of natureperfect for relaxing mornings, quiet evenings, or weekend gatherings. With an extra-wide driveway, easy access to the QEW, 407, public transit, and all essential amenities just minutes away, this home blends warmth, style, and everyday convenience. (id:59911)
Keller Williams Edge Realty
Lower - 388 Switchgrass Street
Oakville, Ontario
Great Location, Corner Unit Provides Great Exposure For Your Business. Around 1,000 Sq Ft., Located In The North Preserve And In Close Proximity To Schools, Parks, And Many More Amenities. Suits A Wide Variety Of Uses. Doctors Office, Dentist, Law Office, Mortgage Providers, Spa, Salon, Dry Clean Drop Off, Accountant, Insurance Brokers, Massage, Physiotherapy & More!! The Neighborhood Awaits Your Business.. Hwt Rented. Insurance To BeVerified For Accurate TMI. ** OCCUPANCY August 16, 2025 (id:59911)
Ipro Realty Ltd.
63 - 617 Rathburn Road
Toronto, Ontario
Beautifully Updated 3-Bedroom, 2-Bathroom Condo Townhouse In Etobicoke And Steps To Centennial Park! This Bright, Move-In Ready Home Features A Spacious Open-Concept Layout, Perfect For Entertaining Or Relaxing. The Modern Kitchen Is Equipped With Stainless Steel Appliances, While The Generous Bedrooms Offer Plenty Of Comfort And Storage. The Updated, Spa-Like Bathrooms Provide A Touch Of Luxury To Your Daily Routine. The Above-Grade Lower Level Includes A Versatile Rec Room That Can Serve As A Family Room, Office, Or Extra Bedroom, Complete With Walkout Access To A Private, South-Facing Backyard Oasis. Additional Features Include Ensuite Laundry, Ample Storage Space, And Fresh, Modern Finishes Throughout. Conveniently Located Near Eglinton Crosstown LRT, Hwy 427, Hwy 401, Kipling GO Station, Pearson International Airport, Shopping, Restaurants, Schools, Golf Courses, And More. An Excellent Opportunity For First-Time Buyers, Downsizers, Or Investors! (id:59911)
Sutton Group Old Mill Realty Inc.
Ph5 - 330 Burnhamthorpe Road
Mississauga, Ontario
Welcome to the top of Mississauga, the Penthouse! Rare To Find In Luxury Ultra Ovation Tower, Top Penthouse Floor (33th floor). Open Concept Layout with a spectacular panoramic floor to ceiling windows design, giving you breathtaking views of the city! With 10Ft Ceilings, massive living room, executive kitchen, dining room, an open space and a walkout open balcony. The massive bedrooms both featuring their own full bath ensuites and walk-in closets. And a powder room for your guests. FULLY FURNISHED and comes all inclusive with utilities and internet included. Truly feels like you are living in a 5-star hotel. Amenities Include 24Hr. Concierge, Security System, Indoor Pool, Virtual Golf, Guest Suites, Games Room, Party Room. Only steps away from Square One Shopping Mall, Sheridan College, public transit, YMCA, library And more. This executive penthouse is in one of the most highly sought-after neighbourhoods in the city, don't miss this unique opportunity! (id:59911)
RE/MAX Escarpment Realty Inc.
169 Cordgrass Crescent
Brampton, Ontario
Welcome to this spacious 3-bedroom, 3-bathroom carpet free home located in a highly desirable neighbourhood! This two-story home offers a functional layout with hardwood flooring on the main floor and second floor hallway. The bright and inviting family room features a gas fireplace, while the kitchen is equipped with stainless steel appliances with a gas line for the stove. All bedrooms and bathrooms are generously sized, providing comfort and flexibility for all families. The finished basement with a separate entrance adds valuable living space -- perfect for a recreation room, home office, or entertainment area. Enjoy outdoor living with a backyard deck with a gas line for your BBQ, making it the perfect space for outdoor dining and entertainment. The home is situated on a great sized lot. Ideally located just steps from the hospital, Highway 410, Chinguacousy Wellness Centre, Professor's Lake, schools, restaurants, and all major amenities -- everything you need is right at your doorstep. A fantastic opportunity to live in a great community! (id:59911)
Homelife Superstars Real Estate Limited
20 Benadir Avenue
Caledon, Ontario
Welcome to 20 Benadir Ave! Warm & Inviting Super Southfield Semi Detached 3 Bedroom 4 Washroom. Don't Miss This One!! This Home is Spotless!! Main Floor With 9 Foot Ceilings. Open Concept Dining Room Kitchen Family Room. Hardwood Flooring on main Floor. Bright Eat In Kitchen Walk Out to 2 tier deck with Gazebo & Fully Fenced Backyard. High End Stainless Steel Appliances Including Smooth Top Stove, B/I Microwave, Fridge & Built In Dishwasher. California Shutters on all windows. Hardwood stairs and landing to 2nd Floor. Primary Bedroom Hardwood floor with Walk In Closet and Bright 4 pc Ensuite Washroom. Other 2 Bedrooms are Bright With Large Closets. Beautifully finished Basement, Carpet tiles With Office / bedroom. Large cozy recreation sitting area 2 pc washroom, Laundry area. This Home Is Spotless And Ready To Move In! Close To Schools, Shopping, Rec Centre and everything Southfields has to offer!! (id:59911)
RE/MAX Real Estate Centre Inc.
75 Alder Crescent
Toronto, Ontario
Experience the charm of Long Branch living, just steps south of Lake Shore. This beautifully renovated 3-bedroom, 2-bath home blends timeless design with modern convenience in one of Toronto's most sought-after lakeside communities. From the moment you step inside, you'll notice the attention to detail - a sun-filled custom kitchen featuring quartz countertops, a stunning backsplash, and sleek Bosch appliances. The bathrooms showcase designer tiling, stylish fixtures, and farmhouse-inspired vanities, creating a warm yet contemporary feel. Natural light pours into the living area through floor-to-ceiling windows, highlighting the custom flooring, upgraded trim, pot lights, and window coverings found throughout. Major updates include new HVAC ductwork, a tankless water heater, upper-level windows, roof, eavestroughs, siding, fencing, and a large back deck - making this home completely move-in ready. Enjoy energy-efficient systems, modern finishes, and a backyard that's perfect for entertaining or relaxing. All of this is located in a vibrant, family-friendly neighborhood with bike trails, parks, schools, shopping, and lakefront tranquility just down the street. EXTRAS: Roof (22), Eavestroughs (22), Fence (22), Shed (22), Deck (22), Upper Windows (23), Siding (23), Kitchen (23), Upper Bath (23), Tankless Water Heater (23), Flooring (23), Pot Lights (23), Stove (23), Microwave/Vent (23), Dishwasher (23), New A/C and Furnace (25). (id:59911)
Exp Realty
533 - 35 Viking Lane
Toronto, Ontario
This is your chance to own a stylish, move-in ready suite in one of Toronto's most connected and convenient neighbourhoods! Suite #533 at 35 Viking Lane is a bright and spacious two-bedroom, two-bathroom southeast corner unit in the highly sought-after Nuvo at Essex I, built by Tridel. This beautifully upgraded 925 Sq Ft home features large windows that flood the space with natural light, offering sweeping views of the CN Tower and Toronto's downtown skyline. Enjoy your morning coffee or evening wine on the private balcony equipped with beautiful balcony tiles. The suite showcases upgraded flooring throughout, a modern renovated kitchen with full-sized stainless steel appliances, stylish roller blinds, and custom closet organizers for added convenience. Also included are in-suite laundry, one parking space, and a locker. Revel in the comfort and luxury of the building's resort-style amenities which include an indoor pool, hot tub, sauna, steam room, fitness centre, party room, guest suites, golf simulator, ping pong and billiards room, and an outdoor terrace with BBQs. Residents also enjoy the peace of mind of a 24/7 concierge. Live in the vibrant Islington City Centre West neighbourhood, perfectly located just steps from Kipling Station with TTC subway, GO Train, MiWay buses and quick access to HWY 427, the QEW, and Pearson Airport. Enjoy a walkable lifestyle with Farm Boy, restaurants, grocery stores, and parks right at your doorstep! (id:59911)
Sotheby's International Realty Canada
1319 - 2520 Eglinton Avenue
Mississauga, Ontario
LOCATION! LOCATION! LOCATION! 2 Bedroom & 2 Bath Condo Unit in "The Arc" at Erin Mills Pkwy &Eglinton Ave. This Unit has Laminate Flooring Throughout. Modern Kitchen with Ample Cabinet Space, Granite Countertops & Stainless Steel Appliances. Bright Living Room Area with Walk-Out to Oversized Balcony With Great Views of the City! Primary Bedroom Boasts 3pc Ensuite. 2ndBedroom, 3pc Main Bath & Ensuite Laundry Complete the Unit. Includes One Underground Parking Space & One Storage Locker. Enjoy The Amenities Including Rec room, Party Room, Gym W/ B-Ball Court, Fitness Centre, Ping-Pang Ball Room, Bar Lounge Party Room, Concierge for Security, Lovely Outdoor Area & So Much More! (id:59911)
RE/MAX Gold Realty Inc.
58 Livingstone Avenue
Toronto, Ontario
Location. Location. Location. Newly renovated home located on a quiet street in the vibrant Eglinton West area. Steps to Eglinton West TTC Station and the upcoming Cedarvale LRT. With 3 livable bedrooms and a recent major renovation (2023), this home is boasting with opportunity! Upgrades include new main floor Kitchen and Bathroom, main floor Windows, new stainless steel appliances throughout and so much more. There is a non-conforming basement in-law suite with its own entrance, second full Kitchen and Laundry. Easy access to Allen Rd/Hwy 401/Hwy 400, Shops, Parks and more.- under extras New Furnace, AC and Hot Water tank installed in 2023. (id:59911)
Royal LePage Signature Realty
621 North Shore Boulevard E
Burlington, Ontario
Architecturally designed and beautifully crafted 4-bedroom, 5-bath builders own custom home in South Burlington offering over 3,740 sqft of luxurious living space on the above ground levels. Nestled in a mature treed setting on a rare 86' x 193' deep lot, this stunning property features an 8-car driveway with hammerhead parking, 3-car garage (with roll-up rear door for backyard access), and exceptional curb appeal. Inside, enjoy hardwood flooring, crown mouldings, and elegant formal living/dining rooms. The open-concept gourmet kitchen boasts granite counters, a large island, stainless steel appliances, pot lights, bright skylights and timeless finishes. The spacious family room is enhanced by vaulted ceilings and a double-sided stone fireplace, perfect for cozy evenings. A rare find, the main floor office with separate entrance offers great flexibility for professionals or multi-generational living. Upstairs, the impressive primary suite features vaulted ceilings, double walk-in closets, a luxurious 5-pc ensuite, and peek-a-boo lake views. Additional bedrooms are generously sized, with ensuite access and skylights providing abundant natural light. The fully finished lower level adds even more living space for recreation or home theatre. Outside, the extra-deep private backyard is an entertainer's dream, featuring a resort-style setting complete with an in-ground salt-water pool, lush landscaping, custom stone gas fire pit with built-in seating, custom stone gas bbq island with granite counter, and multiple seating areas, with separate access through a backyard mudroom with shower. With almost 5000 sqft of living space, there is plenty of room to enjoy this magnificent property! Located just minutes to downtown Burlington, waterfront, beaches, Burlington Golf & Country Club, LaSalle Park Marina, top-rated schools, hospital, parks, and highway access. A rare opportunity to own lakeside luxury in one of Burlington's most sought-after locations. (id:59911)
Royal LePage Realty Plus Oakville
165 Galley Avenue
Toronto, Ontario
A once-in-a-generation opportunity, the same owner for 25 years, and the house shows the care and love that the current owners have for the house, upgrading the electrical, installing sewer back flow valve, lots of newer plumbing, improved water pressure etc. but now the kids are grown, and it's your turn! Welcome to this beautifully maintained 5-bedroom( 5th bedroom is a tandem room on the top floor), 2-bathroom detached family home. Nestled on a spacious lot with a large south-facing rear garden, this welcoming two and ha;f story home offers plenty of natural light and room to grow. The generously sized kitchen is perfect for family gatherings and culinary adventures. Adjacent to the pantry/rear entrance is access to your fenced entertainers' backyard, a great spot for summertime fun. Three main bedrooms on the second floor give way to a third-floor with the remaining 2 bedrooms and the best feature, a rooftop deck, perfect for those who want to enjoy nature, elevated fresh air, and or discreet sunbathing. Just like the main residence, the two-car detached laneway accessed garage offers future and current potential, currently wired for 240, it makes an easy install for an electric car charger. It also qualifies for a laneway house build under Toronto's Changing Lanes program. With its timeless charm and well-kept features, this home is ready to welcome a new family to create their own memories. Don't miss out on this rare opportunity to join the Roncesvalles/High Park community. Close to shopping, fine dining, High Park, the Lake, downtown, and major transit linkages. (id:59911)
Keller Williams Co-Elevation Realty
39 Studebaker Trail
Brampton, Ontario
Welcome to this immaculately maintained and spacious 3-bedroom all-brick semi-detached home, ideally located in a family-friendly neighbourhood. Featuring a popular "Sunflower" layout, this home offers a bright and functional floor plan perfect for comfortable living. The eat-in kitchen is equipped with stainless steel appliances and provides a convenient walkout to a fully freshly painted fenced backyard ideal for outdoor entertaining. The open-concept living and dining room boasts hardwood flooring and an electric fireplace, creating a warm and inviting atmosphere. The second level features recently upgraded flooring throughout along with freshly painted walls, while the unfinished basement includes a rough-in for a future washroom, offering great potential. Enjoy enhanced privacy and extra driveway parking with beautifully landscaped front yard with no sidewalk in front of the homea rare and valuable feature. Located just steps from public transportation, top-rated schools, the library, GO Station, shopping, and the Cassie Campbell Community Centre, this home presents the perfect opportunity for first-time buyers or investors alike. A true gem in a sought-after location! (id:59911)
RE/MAX Realty Services Inc.
403 - 6 Chartwell Road
Toronto, Ontario
Brand New Never Lived-in luxury 1 bedroom 1 bathroom unit in High-demand area of Etobicoke. The suite offers a modern concept with floor to ceiling windows open concept living/dining area with Sleek modern and transitional design Kitchen with Premium European size stainless-steel appliance and Balcony.In-suite stacked front loader washer and dryer. Fabulous multipurpose Party Room/Fitness Studio and Yoga Room/ Childrens play area/terrace with BBQ, fireplaces and conversation areas. Walking distance to dining, public transit, highways, entertainment, and Sherway Gardens. The unit does not include parking, but it includes day visitors parking. Parking can also be rented with the condo. Furnishing is available upon request. (id:59911)
Century 21 Heritage Group Ltd.
164 Mcmurchy Avenue S
Brampton, Ontario
This Beautiful Detached Home is Move in Ready and situated in a sought-after and desirable neighbourhood. Spacious and bright Detached Home with 4+1 Bedrooms, 2+1 Washrooms. Finished Basement with Kitchen, Spare Room, and 3-Pc Bath. Large Driveway. 5 car Parking. 49'x120' Landscaped Lot with Mature Trees. Large private Deck. Upgraded Kitchen with Granite Countertops, Marble Backsplash, Pot Lights, and Stainless Steel Appliances. Beautiful Bay Window in Living Room. Hardwood Floors. No Carpet. Central A/C. Close to Public Transit. 5 Minutes from Go Station. Conveniently located near top amenities, parks, and schools. **EXTRAS** Deck (2020), HWT (2015), Furnace (2015), Roof Shingles (2017), Driveway (2020) (id:59911)
Right At Home Realty
1202 Turner Drive
Milton, Ontario
Welcome to this inviting 3-bedroom home, offering a great mix of comfort, functionality, and outdoor space in a well-established neighbourhood. Inside, you'll find a warm and welcoming layout featuring a nicely finished kitchen with neutral cabinetry, tile backsplash, and under-cabinet lighting. Pot lights extend from the front hallway into the kitchen, creating a bright and modern flow. The main level is finished with attractive, easy-care flooring that complements the home's inviting style. The finished lower level offers flexible living space, including a cozy recreation room with a bar and fireplace. Perfect for casual entertaining. A spacious laundry area adds functionality with tile finishes, extra storage, and cabinetry. There is also a bonus room with potential for a home office, workout area, or future bathroom with existing rough-in. Energy-conscious upgrades include extra blown-in insulation in the attic. The insulated garage is equipped with an electric heater and drywalled walls. Ideal for workshop or hobby use. The double driveway has plenty of space, and the entry from garage to home features solid, well-constructed stairs. Outdoor features include charming front gardens, and a private backyard designed for both relaxation and functionality. A fully insulated, custom-built cedar shed/workshop with dedicated electrical service and its own breaker panel offers the perfect spot for hobbies, storage, or creative pursuits. Cedar fencing and a custom gate provide a beautifully enclosed space, while the side yards are neatly finished with stone for low-maintenance living. This home is move-in ready and full of thoughtful touches throughout. Don't miss your chance to make it yours. Book your showing today! (id:59911)
Royal LePage Meadowtowne Realty
8 Lost Canyon Way
Brampton, Ontario
Welcome to this stunning, meticulously upgraded home, perfectly nestled on a premium ravine lot with an irregular shape that offers extended depth on one side for additional outdoor space. The double-door entry opens into a soaring 20-foot foyer with an open-to-above design, showcasing a grand iron rod staircase with double railings. The exterior features a flagstone front porch, Unilock stonework around the entire property, upgraded porch lighting, and an elegant iron-cast front door with matching wrought iron interior panels and handles. This Energy Star-efficient home includes an HRV system. Surrounded exclusively by detached homes, no townhomes, for a more private and upscale neighborhood feel. Inside, the main level boasts 5" wide-plank hardwood flooring, flat ceilings, custom zebra blinds, upgraded light fixtures, and pot lights throughout. The chef's kitchen is equipped with quartz countertops and backsplash, pot and pan drawers, a built-in breakfast nook bench, pantry and fridge enclosures, and rough-ins for both gas and electric stove options. Anchoring the main floor is a double-sided stone fireplace with a custom mantel. Upstairs, each bedroom features a walk-in closet and ensuite or semi-ensuite access, including a Jack & Jill bathroom with quartz countertops. The second-floor laundry room adds everyday convenience. The spacious primary suite includes upgraded extra-large windows, elegant curtains, wainscotting, and custom built-in closets. The spa-inspired ensuite is a true retreat, offering a jacuzzi tub with jets, a full glass shower with a rainfall showerhead, quartz counters, herringbone porcelain tiles, a built-in bench, and a locking vanity with drawers. The fully finished basement expands the living with two bedrooms and one bathroom, with a steam sauna shower installed. custom built-in shelving, a desk and bench nook with storage, vinyl flooring with 8mm padding, 7 baseboards, pot lights, and an electric fireplace. Rough-in for central vacuum. (id:59911)
Upstate Realty Inc.
1135 Bellarosa Lane
Mississauga, Ontario
Discover this unique freehold townhouse nestled in the highly desirable East Credit community in the heart of Mississauga. This well-maintained home features 3 spacious bedrooms and 3 washrooms, including a separate family room ideal for everyday living or entertaining. The modern kitchen is equipped with stainless steel appliances and a stylish backsplash, adding a contemporary touch. Additional features include pot lights on the main floor and outside above the garage, a garage door opener, semi-detached garage, a large concrete-paved front yard, and a private back garden, perfect for outdoor enjoyment. The hot water tank is owned, offering added value and savings. Located close to top-rated schools, parks, Heartland Town Centre, public transit, and major highways, this home offers a rare blend of comfort, functionality, and convenience. A must-see for families and professionals alike! (id:59911)
RE/MAX Realty Services Inc.
82 Terra Cotta Crescent
Brampton, Ontario
Welcome to 82 Terra Cotta Crescent, a very well maintained bungalow found in the Peel Village Area of Brampton. The Home Features a full inlaw suite with separate entrances and s total of 4 bedrooms and 2 bathrooms. Hardwood Floors are found throughout the main level. The Bedrooms are all good sized with large closets. The kitchen includes a sit down area as will. The main floor sunroom is the perfect place to sit and relax after work. The home offers so many opportunities to all buyers including first time home buyers, seniors looking to downsize into a bungalow, great for an extended family as well as potential investment and rental income possibilities. The Basement is full and has multiple separate entrances. There is a full kitchen, living and dining room area, bedroom, bathroom, cantina and laundry room. The backyard is fully fenced and very private. The front porch is a great sitting area to enjoy the quiet neighborhood. Peel Village is known for its top quality schools. A series of pathways and parks make this a very family friendly area. This home is definitely one you will want to see! (id:59911)
Royal LePage Credit Valley Real Estate
269 Fasken Court
Milton, Ontario
Your home search ends here with this showstopper 4+1 bedroom semi-detached home, perfectly situated just minutes from top-rated schools, Milton GO Station, and all major amenities. This beautifully upgraded property offers a rare opportunity to live in a sought-after school district while enjoying exceptional convenience and comfort. The main floor boasts a spacious family room, a second living area, a modern kitchen with a breakfast bar, and an open layout ideal for family living and entertaining. Upstairs, you'll find four well-sized bedrooms and two full 4-piece bathrooms, both featuring double sinks for added functionality. The home also includes a legal separate entrance to a fully finished basement with one bedroom, a bright living space, a large closet, a storage area, and a contemporary 3-piece bathroom making it a fantastic rental opportunity with income potential of up to $5,100/month thanks to the prime location and amenities. Additional features include an extended driveway for extra parking and freshly sodded front and backyards. Whether you're a first-time homebuyer or an investor, this home offers the perfect blend of lifestyle and income potential. (id:59911)
Royal LePage Signature Realty
100 Madison Street
Brampton, Ontario
Rarely Available Semi-Detached Bungalow! Lovingly maintained and in excellent condition, this spacious home offers nearly 1,100 SQFT on the main level + 1100 SQFT below with 3 bright bedrooms and an oversized 4-piece bathroom upstairs and a full 3 piece below. The functional layout includes a generous eat-in kitchen and a cozy living space perfect for family life or entertaining. The finished basement boasts a large rec room with a wood-burning fireplace, 3-piece bath, ample storage, cold room, and an auxiliary room all with a separate entrance ideal for a potential income suite or multigenerational living. Nestled on a deep reverse pie-shaped lot, enjoy privacy, mature trees, and lush perennial gardens. A truly special property in a sought-after location! Walk to schools, parks, groevry & shopping, ample places of worship, public transit, 2.5 KM to William Osler Hospital & Professors Lake. (id:59911)
Royal LePage Signature Realty
627 Driftcurrent Drive
Mississauga, Ontario
Spacious and upgraded detached home in a desirable neighbourhood with beautiful living & dining. Family room with Gas F/P , Gorgeous landscaping facing beautiful trail and park, 4 spacious bedrooms provide plenty of space. This property equipped with a security system for peace of mind and 24/7 protection, a full sprinkler system (Backyard and front), professionally maintained a backyard wood-burning oven stove ideal for outdoor gatherings, and a legal separate entrance perfect for in-law suites or rental potential, entertainers dream basement with a sleek wet bar and beautifully designed wine cellar. No walkway in front of garage. Great Location with close proximity to Community Centre, Square One Shopping Centre, Heartland Centre. Also, Public , Private and Catholic schools serve this home. PARKS & REC : Sports fields, rinks and other facilities are within a 20 min walk of this home. Street transit stop less than a 4 min walk away. **EXTRAS** 2 Fridge, 2 Stove, B/I Dishwasher, Washer & Dryer, CAC, HWT, All Elfs. Don't miss out on this extraordinary opportunity !! (id:59911)
Royal LePage Flower City Realty
494 Queen Mary Drive
Brampton, Ontario
Welcome to a home where style meets comfort in perfect harmony. This freehold townhouse, spanning 1,462 sq ft, invites you in with warm hardwood floors and an elegant oak staircase that sets the tone. The heart of the home-a chef-inspired kitchen-glows with quartz countertops, an under-mount sink, and gleaming stainless steel appliances, designed for both function and flair.Upstairs, a dreamy primary suite awaits with a custom walk-in closet, while two more spacious bedrooms offer room to grow. The finished basement opens up possibilities-with a large rec room, rough-ins for a full bath, and space to create a secondary kitchen or in-law suite.Outside, enjoy three-car parking, a backyard built for entertaining, and a location nestled between a school and a park. Stroll to nearby shops or catch the GO Train just minutes away. A beautiful blend of design, location, and livability-your family's next chapter begins here. (id:59911)
RE/MAX Millennium Real Estate
2536 Birch Crescent
Mississauga, Ontario
Nestled on a quiet street in the sought-after Clarkson neighborhood, this fully brick detached home offers the perfect blend of space, functionality, and convenience. Ideally located close to highways, parks, and top amenities, this 4-bedroom, 4-bathroom home is perfect for families looking for comfort and style.Step inside to a traditional layout featuring a connected sitting and dining room, a bright kitchen overlooking the backyard, and a cozy family room with a fireplace perfect for gatherings. The main level laundry adds extra convenience.Upstairs, you'll find four generously sized bedrooms, including a spacious primary suite with its own ensuite bathroom and walk-in closet.The finished basement is a fantastic extension of the home, offering an additional bedroom, large entertainment area, built-in bar, and a 3-piece bathroom, plus plenty of storage space. (id:59911)
Property.ca Inc.
469 Threshing Mill Boulevard
Oakville, Ontario
*See 3D Tour* Discover the epitome of modern luxury with this stunning, expansive home. This architectural masterpiece spans over 3,600 square feet of living space, excluding the basement, and has six parking spots, offering unparalleled sophistication and comfort for the discerning homeowner. Six Bedrooms! Including a rare bedroom on the main floor with a full washroom, and five beds on the second floor, each with a full or semi-ensuite. Ideal for a large family! Freshly painted. This gorgeous home has a 10 ft ceiling on the main floor and 9 ft on the upper and basement floors. Around $250K was spent on upgrades! The main level has captivating wainscotting, newer modern hardwood floors, a newer and massive chef's kitchen with high-end built-in appliances with an eat-in central island. Upgraded washrooms including porcelain tiles, frameless glass showers & stand alone soaker tub in master ensuite. Master bedroom walk-in close features custom built closet organizers. 2nd floor laundry with custom built cabinets for extra storage and quartz vanity top. Landscaped backyard, interlocked front and back patio. The property is close to all amenities and great schools! This home is not just a residence; it's a lifestyle statement for those who appreciate the finer things in life. With its modern design, upscale finishes, and thoughtful amenities, it promises a living experience that is both luxurious and practical. Don't miss the opportunity to make this your forever home. See it today! (id:59911)
RE/MAX Gold Realty Inc.
70 Glebe Crescent
Brampton, Ontario
Welcome to this move-in-ready bungalow that seamlessly design exceptional functionality. This is a fantastic family home featuring generously sized rooms, formal living and dining areas, a main floor family room, and an eat-in family kitchen. Professionally renovated, this detached bungalow boasts 3+3 bedrooms and a brand-new, FINISHED LEGAL BASEMENT with a separate entrance. The main floor offers an open-concept layout with modern kitchens equipped with quartz countertops, high-end stainless steel appliances, and a stylish backsplash. Additional upgrades include new doors, baseboards, and trim, Upgraded Meter to 125 A in 2024, as well as LED pot lights in upper level bedrooms (2023) and Pot lights in Basement (2024). (id:59911)
Century 21 People's Choice Realty Inc.
1521 Willow Way
Mississauga, Ontario
Welcome to this beautifully finished basement apartment at 1521 Willow Way! This spacious and bright unit offers a perfect blend of comfort and convenience in a quiet, family-friendly neighborhood. Featuring a private entrance, large open-concept living area, modern kitchen with stainless appliances, and 3 generously sized bedrooms. Enjoy in unit laundry, and a clean, contemporary design throughout. Close to parks, schools, public transit, and all major amenities. Dont miss this great opportunity available for immediate move-in! (id:59911)
Sutton Group - Summit Realty Inc.
904 - 31 Four Winds Drive
Toronto, Ontario
Modern 3-Bedroom Corner Unit With Stunning Views - 31 Four Winds Dr. Step into this beautifully updated corner unit offering 3 spacious bedrooms and a large 95 sq ft balcony where you can enjoy breathtaking, unobstructed views perfect for morning coffee or evening sunsets. Recently renovated with a brand-new kitchen, stylish new flooring, and a fresh, modern look throughout. Thoughtfully designed with en-suite laundry, generous in-unit storage, and a bright, airy layout that is ideal for both relaxing and entertaining. Prime Location Highlights: Just steps to York University and Finch West Subway Station get downtown in minutes, Surrounded by parks, top-rated schools, shops, and dining, Quick access to Hwy 400 & 401 for stress-free commuting, and Close to community centers, libraries, and everyday conveniences. This is a rare opportunity to own a move-in ready, well-maintained unit in a vibrant, sought-after neighborhood. Whether you're a first-time buyer, investor, or downsizing, this home checks all the boxes! (id:59911)
Century 21 Leading Edge Realty Inc.
180 Rankin Crescent
Toronto, Ontario
Discover the perfect blend of style, comfort, and urban convenience in this semi-detached gem nestled in Torontos vibrant Junction Triangle. This thoughtfully designed three-storey residence delivers exceptional functionality paired with beautiful finishes, ideal for modern city living. 3 Spacious Bedrooms, 4 Designer Bathrooms, Detached Garage, Separate Entrance to Finished Basement. Step inside to find sun-drenched interiors, zebra blinds throughout, soaring 9-foot ceilings, sleek Hand-Scraped Russian Red Oak Hardwood Floors, and custom details throughout. The heart of the home is the immaculate, modern kitchen which features premium appliances, generous cabinetry, and elegant finishes that make it a true culinary retreat. The second floor offers two light-filled bedrooms and a spa-inspired full bathroom, while the third-floor primary suite is a serene oasis with a skylight, his/hers Closets, luxuriously renovated ensuite, and a private walk-out terrace, perfect for morning coffee or evening relaxation. The finished basement apartment, complete with laundry and a private entrance, provides exceptional flexibility ideal for a guest suite, home office, or income potential. Outside, enjoy alfresco dining on your hardwood deck, surrounded by the energy and culture of this desirable neighborhood. Just a 5-minute walk to subway and TTC, access Steps to MOCA, High Park, Roncesvalles, and The Junction. This home offers the perfect balance of contemporary luxury and urban lifestyle, all in one of Toronto's most connected and eclectic communities. (id:59911)
Sutton Group Realty Systems Inc.
15252 Chinguacousy Road
Caledon, Ontario
Welcome To 15252 Chinguacousy Rd, Caledon A Custom-Built Estate Offering 3,700 Sq Ft Of Luxurious Interior Living Space, Perfectly Situated On A Beautifully Treed 1-Acre Lot. This Stunning Home Blends Refined Craftsmanship With Resort-Style Living. Inside, Enjoy Maple Hardwood And Heated Tile Flooring Throughout Both Levels, Creating A Warm And Inviting Atmosphere. The Spacious Layout Features Two Gas Fireplaces And High-End Finishes Throughout. Step Outside Into Your Private Backyard Retreat, Complete With A Heated Saltwater Pool, Hot Tub, Fire Pit, And A Whimsical Treehouse Perfect For Entertaining Or Unwinding In Nature. Whether You're Hosting Family Gatherings Or Enjoying Quiet Evenings Under The Stars, This Home Offers An Unmatched Lifestyle. Surrounded By Mature Trees And Just Minutes From City Conveniences, 15252 Chinguacousy Rd Delivers The Perfect Balance Of Privacy, Comfort, And Elegance. Discover The Charm Of Countryside Living With All The Features Of A Luxury Resort. (id:59911)
RE/MAX Gold Realty Inc.
111 Huguenot Road
Oakville, Ontario
Your Dream Home Awaits! This Stunning Freehold Townhome One Side Is Only Connected By Garage. It Delivers Luxury, Space, And Prime Location. Nestled In Oakville's Most Desirable Community, This Property Exudes Modern Elegance. The Main Level Impresses With 9' Ceilings And A Sun-Filled Open Concept Design. Gleaming New Hardwood Floors Flow Throughout. The Chef-Inspired Kitchen Boasts Stainless Steel Appliances, Brand New Subway Tile Backsplash, Gorgeous Granite Counters, And A Spacious Island With Breakfast Bar. Cozy Up By The Gas Fireplace In The Expansive Living/Dining Area With Oversized Windows. Upstairs Features Fresh Laminate Flooring And A Striking New Hardwood Staircase With Sleek Iron Spindles. Retreat To The Generous Primary Suite Complete With Walk-In Closet And Spa-Like 4-Piece Ensuite Featuring Marble Accents. Additional Bedrooms Offer Ample Space And Comfort. Elegant California Shutters Throughout Add A Touch Of Sophistication. Enjoy Warm Summer Nights Hosting Gatherings In Your Private Backyard Oasis With Expansive Stone Patio. The Finished Lower Level Includes A Versatile Rec Room And Convenient 4-Piece Bath. With Nearly 2,200 Sq. Ft Of Thoughtfully Designed Living Space, This Home Truly Has It All. Situated Moments From Top-Rated Schools, The Bustling Uptown Core With Shops, Restaurants, And Amenities, Plus Quick Access To Major Highways (QEW/407) And Oakville GO Station. This Is A Rare Opportunity To Own A Turnkey Property In A Premier Location - Act Fast Before It's Gone! (id:59911)
RE/MAX Gold Realty Inc.
80 Brookland Drive
Brampton, Ontario
Welcome to this exceptional 4-bedroom, 4-bathroom 2-storey home, perfectly situated on a stunning ravine lot in the highly sought-after Avondale community! This beautifully maintained residence offers both charm and functionality, featuring a lot that widens at the rear for added outdoor space and privacy. Enjoy the serene views from the front deck or relax in the picturesque, fenced-in backyard complete with a jungle gym, patio, and lush perennial gardens ideal for family living and entertaining. Inside, you'll find spacious principal rooms, an open-concept living and dining area with a walkout to the rear deck, and a converted garage that adds a versatile main-floor family room. The eat-in kitchen boasts stainless steel appliances and a convenient walkout to the patio. Located close to top-rated schools, parks, recreation centres, transit, and major shopping malls, this home blends comfort, style, and convenience in one perfect package. Dont miss your opportunity to live in one of the areas most desirable locations! (id:59911)
RE/MAX Realty Services Inc.
194 Pressed Brick Drive
Brampton, Ontario
If you're looking for a spacious home with plenty of room for your family, you won't want to miss out on this home at 194 Pressed Brick Dr. Beautiful Freehold Quad in a Prime Brampton Location! This 3-bedroom, 2-bathroom home is move-in ready with no carpet featuring hardwood, laminate, and ceramic floors throughout. The main level includes an open-concept living/dining area alongside a modern kitchen equipped with black stainless steel appliances. This town house features a second floor with three beautiful bedrooms and four piece bathroom.With a beautiful backyard and deck, this is the perfect place to enjoy family & friends quality time outdoors. (id:59911)
Coldwell Banker Sun Realty
2254 Dale Ridge Drive
Oakville, Ontario
Welcome to this move-in ready, sun-filled freehold END unit townhome in Oakville's desirable Westoak Trails neighbourhood! Perfect for first-time buyers and young families, this 3-bed, 2.5-bath home has great curb appeal with an interlock walkway and double driveway. Inside, the main floor features hardwood floors, a bright living/dining area with a gas fireplace, and a walkout to your private, fully fenced yard surrounded by cedar trees and lush perennial gardens. The eat-in kitchen makes cooking easy with a gas stove, quartz countertops, stainless steel appliances, and plenty of cabinet space. Let's make our way up the wood staircase to the roomy 2nd floor with a very spacious primary bedroom with walk-in closet and ensuite, two more bright bedrooms, all with hardwood flooring and a main 4-piece bath. The finished basement provides flexible recreation space for a home office, family room, or play area. Family-friendly living, steps to parks, tennis courts, hiking trails, a convenience plaza & Forest Grove Preschool! High-Ranking school catchment: West Oak (JK-8), Garth Webb (9-12), & Forest Trail (French Immersion 2-8). Minutes to Oakville Trafalgar Hospital, several grocery stores, Glen Abbey Community Centre/Library, splash pads, sports fields, major highways, and Bronte GO! Come have a look, you'll feel right at home! (id:59911)
Right At Home Realty
