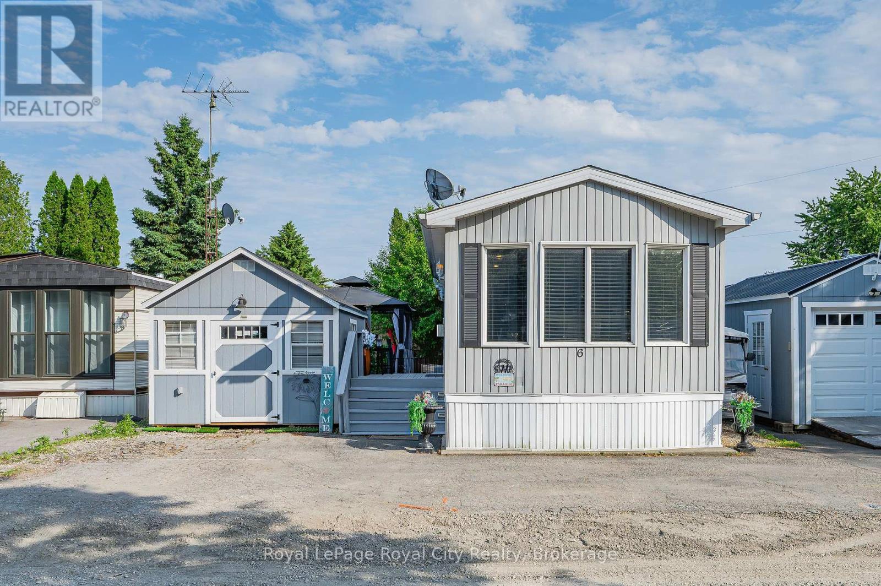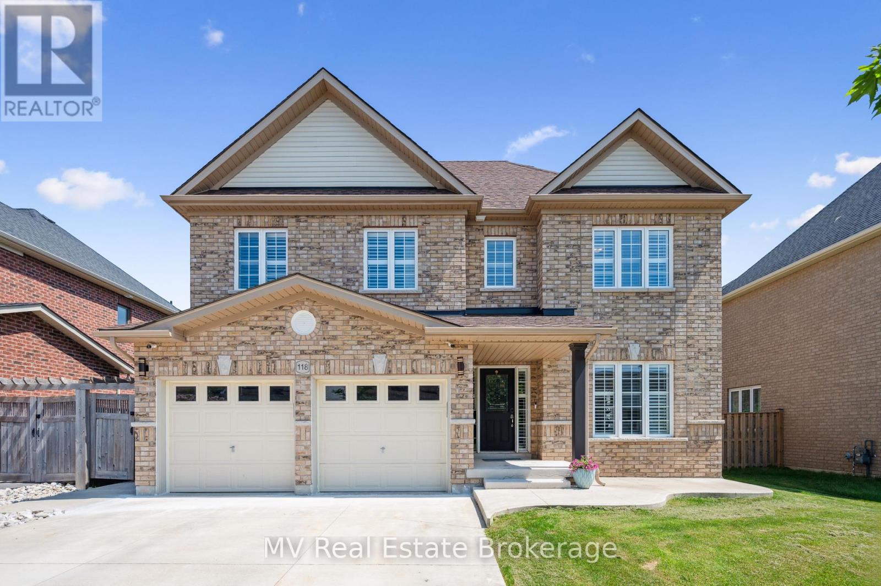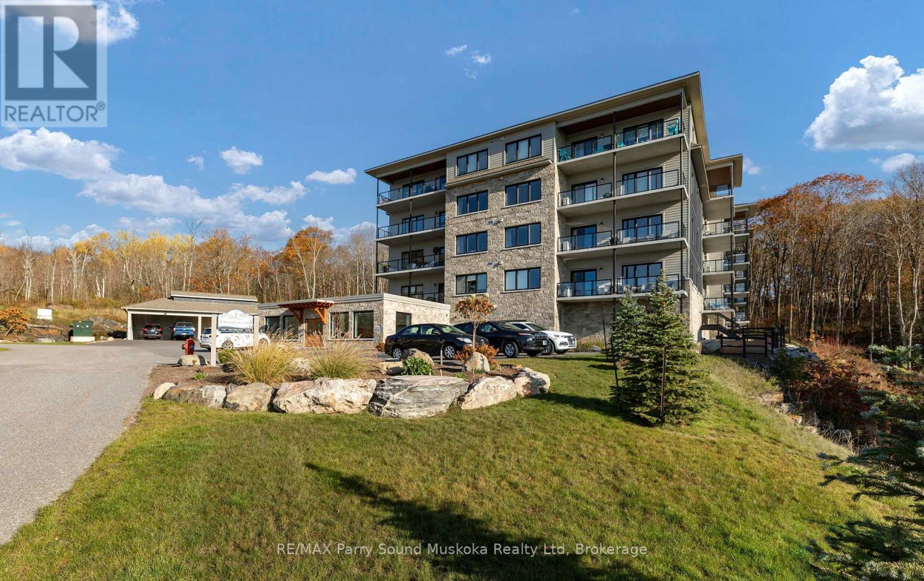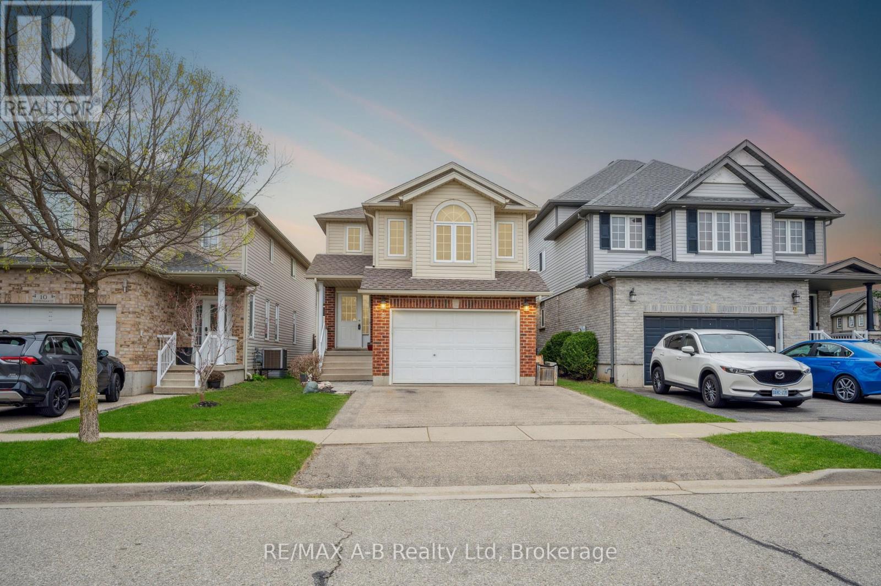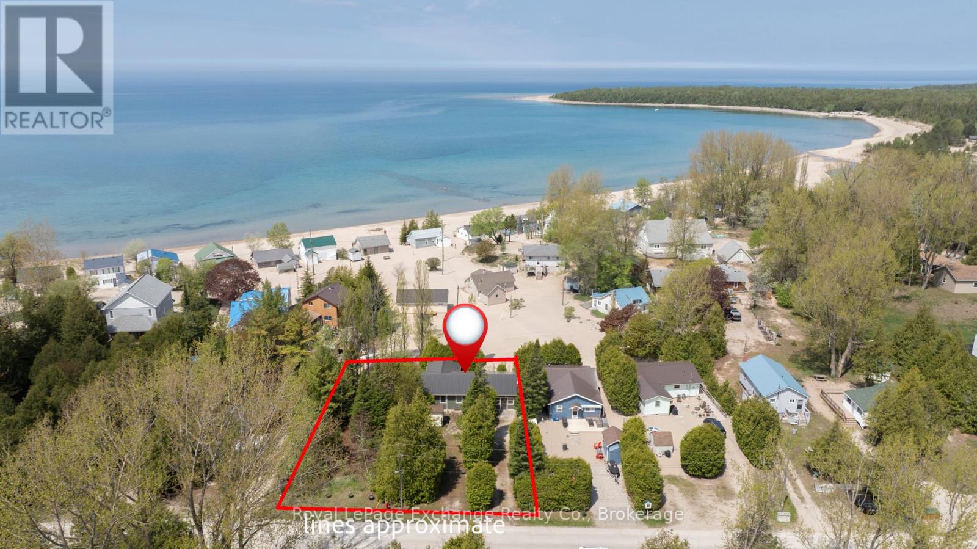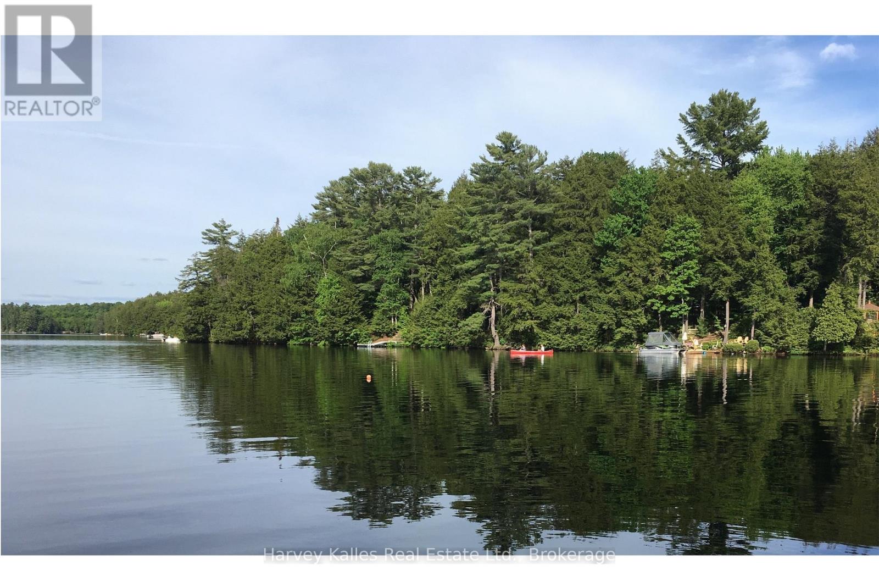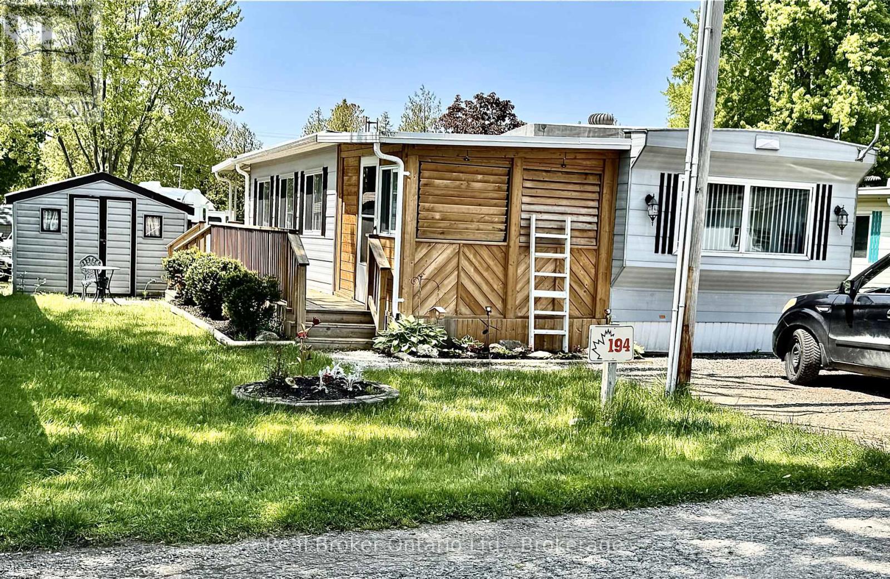6 Water Pvt Street
Puslinch, Ontario
ENJOY SUMMERTIME VIBES at Mini Lakes! This charming modular home is perfectly situated on a quiet, private lot where the outdoor living is just as inviting as indoor living. Unwind under the gazebo on the deck, lounge on the patio listening to the breeze in the trees, or stargaze on clear summer nights this is relaxation at its best. Inside, you'll find all the comforts of home with plenty of charm, including a cozy gas fireplace with a beautiful stone surround and mantel. The open-concept living area is ideal for entertaining or simply enjoying everyday life whether you're cooking dinner or catching up on your favourite show, you're always part of the conversation. Down the hall, the primary bedroom is peacefully tucked away at the back of the home perfect for sleeping with the window open, letting in the fresh country air. A well-appointed bathroom with a tub/shower combo sits conveniently between the primary and second bedroom, offering privacy and functionality. But the true magic of Mini Lakes lies beyond your door. Explore scenic canals, creeks, and the lake perfect for floating, paddling, or simply soaking up the sun. Invite friends and family to the heated pool for lazy afternoons, and don't miss the annual kids' fishing derby, a local favourite. With a vibrant community spirit and activities for every interest-bocce, cards, darts, golf tournaments, walking clubs, and more you'll never run out of things to do. Whether you're looking for a peaceful retreat or a fun-filled lifestyle, this home and community have it all. (id:59911)
Royal LePage Royal City Realty
118 Ryan Street
Centre Wellington, Ontario
Welcome to 118 Ryan Street in Fergus! This impressive all-brick two-storey home, built in 2018, sits on a large 54.82' x 191' lot in a sought-after north-end family neighbourhood. Offering nearly 2,700 sq ft of quality living space, this property features 9' ceilings, hardwood flooring, California shutters, granite kitchen countertops, and high-end appliances. The open-concept main floor includes a cozy gas fireplace and walkout to a stunning 20' x 20' deck with glass panels, gas and electrical hook-ups perfect for entertaining. Upstairs, the spacious primary suite offers its own private ensuite, while a second bedroom also enjoys its own ensuite bathroom. The remaining two bedrooms are connected by a convenient Jack and Jill bathroom ideal for family living. Additional features include an unfinished basement with great potential, concrete driveway, walkway, and patio, plus a double garage and driveway parking for four vehicles. A rare opportunity on a premium lot! Be sure to check the online floor plan and virtual iGuide. (id:59911)
Mv Real Estate Brokerage
143a Highway 612
Seguin, Ontario
A stunning 4 bedroom, 3 bathroom open concept beautifully renovated home on 42 acres of great privacy. Located in Seguin township on a municipal maintained road & just a short distance off the highway for simple access to get to work & schools. Expansive, breath-taking views of Lake Joseph from your deck/yard. Open concept & tastefully decorated w/plenty of natural light. Kitchen features an island, backsplash & walk out to deck. Slate/tile flooring, vaulted ceilings, forced air propane, certified fireplace, pot lights, ceiling fans, UV water filtration system & in floor heating in entrance. Primary bedroom w/ensuite. Basement w/walk out, 2 bedrooms, living area, bar area, laundry & bathroom. Great for rental income potential. Many upgrades in the last few years include upgraded thermostat, Hunter fan in primary bedroom & living room, basement pellet stove, renovated laundry room, upgraded electrical throughout, ceramic flooring, pressure tank, fire pit area, hot tub w/ deck & gazebo, above ground pool w/ solar heating, 50x60 foot cleared area for beautiful lake views, new well pump & new septic pump. Outside features flagstone walkway, landscaped yard w/ hot tub overlooking the lake, open space for kids to play & plenty of parking. Enjoy listening to the wonders of mother nature & cool breeze on a hot summers day on your outdoor hammock. Double attached garage/workshop. A large property to explore and make trails. Close to many lakes in the area and to Mactier for amenities or just a short drive to Parry Sound or Muskoka for shopping, schools, theatre of the arts & much more. All season activities nearby for hiking, snowmobiling, ATVing, boating, swimming. Click on the media arrow for winter & summer photos, video, virtual tour & 3D imaging. (id:59911)
RE/MAX Parry Sound Muskoka Realty Ltd
303 - 11b Salt Dock Road
Parry Sound, Ontario
Location and views! This condo unit has it all. 2 Bedroom, 2 Bath, open concept living, dining and kitchen, upgraded kitchen, in-suite laundry, balcony with beautiful SW water views, radiant in-floor heating, underground parking and storage and so much more!! Have a look at this beautiful condominium project and unit. Conveniently located on the shores of Georgian Bay in Parry Sound, with proximity to walking trails, boat launch, beach, performing arts centre, schools, shopping! If you have been looking for a much simpler life with virtually no property maintenance then this property is one you should consider! (id:59911)
RE/MAX Parry Sound Muskoka Realty Ltd
6 Tottenham Street
Kitchener, Ontario
Some homes check the boxes, this one rewrites the list. Welcome to 6 Tottenham Street, a beautifully maintained 3-bedroom, 3-bathroom home thats fully move-in ready and thoughtfully designed for real life. From the open-concept main floor to the bonus loft-style family room, every space feels connected and functional. The large unfinished basement offers room to grow, while the fenced and landscaped backyard with a finished deck is perfect for BBQs, cartwheels, or quiet nights under the stars. Located in a friendly, established Kitchener neighbourhood, you're walking distance to public and Catholic schools (including a high school), parks, soccer and cricket fields, outdoor workout areas, and scenic nature trails. Just minutes away you'll find the future Olympic Sports Complex (opening 2026), Longos, Shoppers Drug Mart, restaurants, Starbucks, Tim Hortons, RBC, Scotiabank, and quick access to Hwy 401. A home that's as practical as it is welcoming - come see what life could look like here. (id:59911)
RE/MAX A-B Realty Ltd
10019 Woa Redstone Lake
Dysart Et Al, Ontario
"SOLD FIRM PENDING DEPOSIT" Walk to your water access cottage! Catch your attention? This is a water access property with a twist. You can walk from your parked car to your piece of heaven over & along the MNR dam. This extremely private Haliburton gem consists of 9.75 acres with 900ft of waterfront split between frontage on Redstone Lake and the Redstone River. Just a short walk or quick boat ride to your 2 storey hemlock log cottage complete with wrap around covered porch, open area kitchen and dining space with all electric appliances, and open living room including a high efficiency wood stove. The 2 upstairs BDRMS is open and spacious, easily sleeping 4. A deck walkway joins the cottage to a 24 x 16 newly built bunkie which gives the kids or your guests their own space and privacy comfortably sleeping 6. The deck walkway also joins to a new 2pc washroom with an incinerator toilet. After a long day of Haliburton adventures enjoy the outdoor shower complete with an instant gas water heater then relax on the expansive front deck area while entertaining and watching the stars all with the sound of Redstone's water flowing over the dam. Stairs from the deck lead to a rock patio with fire pit just in front of the front deck or if you are headed to the lake use the hand crafted stone staircase to access your private dock. Your boat can stay tied up there if you choose the parking available for walk in access (annual cost - inquire for more details). Just a 6 km drive to Eagle Lakes amazing general store complete with LCBO, gas/propane, fresh meat and groceries. Also close to Sir Sams for skiing, mountain biking or hiking, and snowmobile trails on Redstone Lake - this location has it all. If you love privacy, wildlife, and space, this property is for you. This property comes with an18 foot Grumman canoe, and a kayak but so much more so inquire today! (id:59911)
RE/MAX Professionals North
393596 Concession 2
West Grey, Ontario
93.5 acre beef farm. There's approx. 67 acres workable, some mixed bush and small amount of hardwood. Buildings consist of a 32x40 shop with a 12x32 addition and a 50x160 cattle barn which is currently rented. Current crop is winter wheat which is excluded from sale. The land is open bottom. Water is supplied by a drilled well. Fronts on paved road. (id:59911)
Royal LePage Rcr Realty
9 Wood Street
Kincardine, Ontario
You couldn't ask for a more unique and picturesque LAKEVIEW location for this well-maintained and updated 4-bed 2-bath cottage with room for the whole family. Cottages in this highly desirable area in the hidden gem that is Inverhuron rarely come available. The uniqueness of the private lot backing onto an expanded sandy beach with a view of the Lake will capture your heart and form the basis for your own cherished memory-making to come. This beloved family cottage is being sold for the first time, fully turn-key and furnished. A major renovation in 2018-2019 includes a sizeable addition, metal roof, insulation and siding, flooring, kitchen and bathrooms updates, etc. The extra-wide 96x125 lot allows ample privacy and room for your ideas, and also offering a concrete patio (lakeside) and two ample-sized storage sheds. The extra large sunroom is a fantastic space for additional storage. See floor plan for measurements. Accessible year-round on a municipal road, the cottage could be rendered 4-season if desired, at a buyer's undertaking! From this location, you are less than 200 meters (approximately a 2 minute walk) to Inverhuron Provincial Park, or onto the shores of Lake Huron from public access points nearby to enjoy the very best of summer and world class sunsets from a sandy, picture-perfect beach! Bonus: survey (2018) on file, and added peace of mind from a recently completed home inspection report that is available for serious buyers. Take possession as early as July and enjoy your first summer lakeside now! (id:59911)
Royal LePage Exchange Realty Co.
1114 Bruce Lake Drive
Muskoka Lakes, Ontario
This cozy home or cottage includes 3-Bedroom, 2-Bathroom Year-Round Home on beautiful Bruce Lake.This well built and meticulously cared-for year-round home on Bruce Lake presents a rare opportunity to own an idyllic slice of Muskoka - perfect as a family retreat or a savvy investment. Tucked into a quiet cove with naturally protected shoreline, this property offers privacy, tranquility, and endless outdoor enjoyment in every season.Located on a year-round road and surrounded by majestic old-growth trees, this 3-bedroom, 2-bathroom home features an open-concept layout ideal for relaxed living and entertaining. The sunlit sitting room is a standout, showcasing sweeping views of the lake through oversized windows that fill the space with natural light.Downstairs, the lower level offers a large unfinished area currently used as a laundry room, workshop, and overflow sleeping space - with plenty of potential to customize or expand.Granite stone steps guide you to your private dock and shoreline where you can swim, fish, paddle, or simply relax and soak up the natural beauty around you. At the end of the day, gather around the lakeside fire pit to roast marshmallows and create memories that will last a lifetime - whether after a summer sunset or a snowmobile ride through winter wonderland.Conveniently located near the village of Minett, where you will find The Rock Golf Course, and the Marriott Hotel, this property blends peaceful seclusion with easy access to local amenities. A short drive to Port Carling and Rosseau Offers Groceries, fine dining, hiking trails, and community charm.Whether you're looking for a cozy year-round getaway, a place to build family traditions, or an investment opportunity with strong rental appeal, this Bruce Lake gem checks all the boxes.Contact us today to schedule your private viewing and take the first step toward making Muskoka your own. (id:59911)
Harvey Kalles Real Estate Ltd.
194 - 580 Beaver Creek Road
Waterloo, Ontario
We are thrilled to present you with this incredible opportunity - A sought-after 2-bedroom trailer available for sale at the highly coveted Green Acre Park in Waterloo! With a true cottage feel, close to all the modern amenities. This 2 bedroom, 1 bathroom home offers 810 sq ft of living space. As you enter the front door you will be greeted with a practical enclosed front porch area, leading into a great office or craft area and a living room perfect for watching your favourite shows or reading a good book. The open-concept kitchen and dining room make for the perfect gathering spot to entertain friends and family! You will love the large windows throughout, allowing a ton of natural light into the home. Featuring 2 bedrooms with large closets and a four-piece bathroom. Enjoy those summer nights on your rear-covered deck, great for BBQs and cold drinks. A large shed is included, and it is an excellent space for storing your toys and tools. Adjacent to Laurel Creek Conservation Area and minutes to the village of St. Jacobs, the Farmers Market, groceries, universities and more! Take pride of ownership at Green Acre Park, this is a very clean and quiet recreational park. Enjoy the Canadian outdoors for 10 months of the year and never worry about winters again. With the park being closed January and February, simply lock up and visit family & friends or head south for the winter, with peace of mind. Park amenities include a catch-and-release fishing pond, outdoor pool, hot tubs, mini golf, badminton & pickleball courts, playgrounds and more! This is your chance to get into the market and own a great 10 month trailer in Waterloo! Book your private showing today. (id:59911)
Real Broker Ontario Ltd.
18 Sauble River Road Unit# 6
Grand Bend, Ontario
Beachside Bliss in Grand Bend – Carefree Condo Living at Its Best! Welcome to the perfect blend of coastal charm and modern convenience in the heart of Grand Bend! This spotless, bright, cheerful and exceptionally maintained 2-bd, 3-bath townhouse condo is fully finished on all three levels and offers the ideal spot for entertaining and enjoying your best life. Step into a bright and airy living room that flows seamlessly into a stylish modern kitchen, equipped with stainless steel appliances and stone countertops. The main floor features a well-appointed powder room and walkout access to a stunning back deck overlooking the peaceful canal leading to beautiful Blue Lake Huron—perfect for morning coffee or sunset glasses of wine. Two upper generously sized bedrooms offer ample natural light and plenty of closet space, creating a comfortable and relaxing haven. The lower level is fully finished with coastal knotty pine walls and ceilings exuding warmth and charm. Enjoy the built-in bar, perfect for entertaining, or easily transform part of the space into a third bedroom with the simple addition of an egress window. Say goodbye to exterior upkeep—your doors, windows, decking, roof, snow removal and all outdoor maintenance are covered in the low condo fees.. effortless homeownership. Snowbird?? No worries here...they take care of it all...you just go and come back to serenity during the summer months! Just a short walk away, Grand Bend Beach awaits with its sun, sand, and surf, while the downtown offers boutique shops, dining, and entertainment. Nestled in a peaceful pocket, off of Main St, the home lets you enjoy tranquility while still being close to the action. With two owned parking spots right outside you door, you’ll never have to search for space. Whether you’re looking for a permanent residence or a seasonal getaway, this condo delivers the best of both worlds. This is more than a home—it's a lifestyle. Schedule a tour today and start living the good life! (id:59911)
Coldwell Banker Peter Benninger Realty
72 Severino Circle
Smithville, Ontario
Welcome to 72 Severino Circle. Located in a quiet family friendly neighbourhood. Built by Phelps homes, featuring both style and functionality with plenty of quality upgrades. Custom cabinetry, extra lighting and a fully finished basement, with a walk out to a lovely patio. Entering the home, you are met with a spacious entrance, closet space and garage access. The stylish eat-in kitchen/dining area is designed for effortless organization and easy meal preparation. The dining room sliding door opens to a 2nd floor deck to enjoy your morning coffee or evening drink. The cozy living room features a relaxing space. On the 2nd floor is the master bedroom, a beautiful modern ensuite, spacious walk-in closet. The second (walk in closet) and third bedrooms are generously sized. A beautiful 4 pc bath and 2nd floor laundry room and 2 linen closets complete the upstairs. The fully finished basement features a walk-out to a patio with an abundance of natural light, seamless indoor/outdoor flow for relaxation and entertainment.A beautiful 4 pc bath with modern finishes. The utility room for extra storage. Conveniently located near gyms, restaurants, coffee shops, parks and schools. A short drive to the QEW and surrounded by Niagara’s picturesque wine region. Upgrades include - upgraded flooring, lots of extras in the kitchen, extra lighting in the kitchen and great room, upgraded electrical with 200 amp service, and sewer backflow preventer to protect the home. (id:59911)
RE/MAX Escarpment Realty Inc.
RE/MAX Realty Specialists Inc Millcreek Drive
