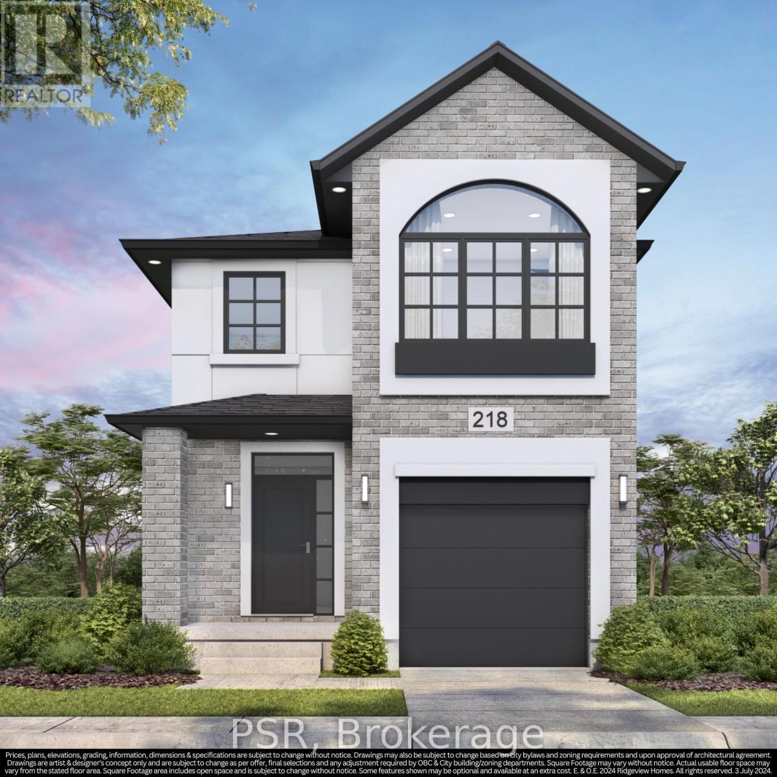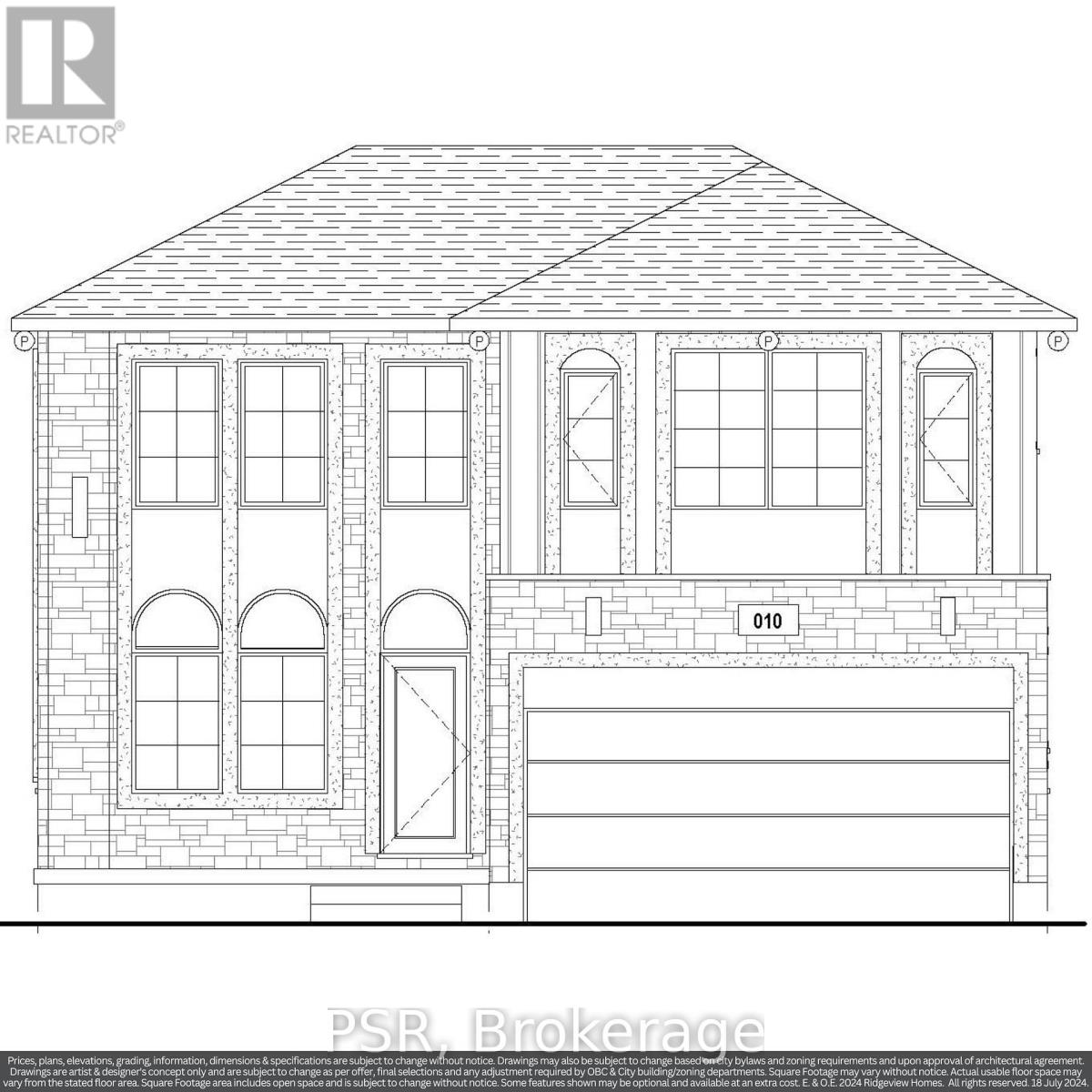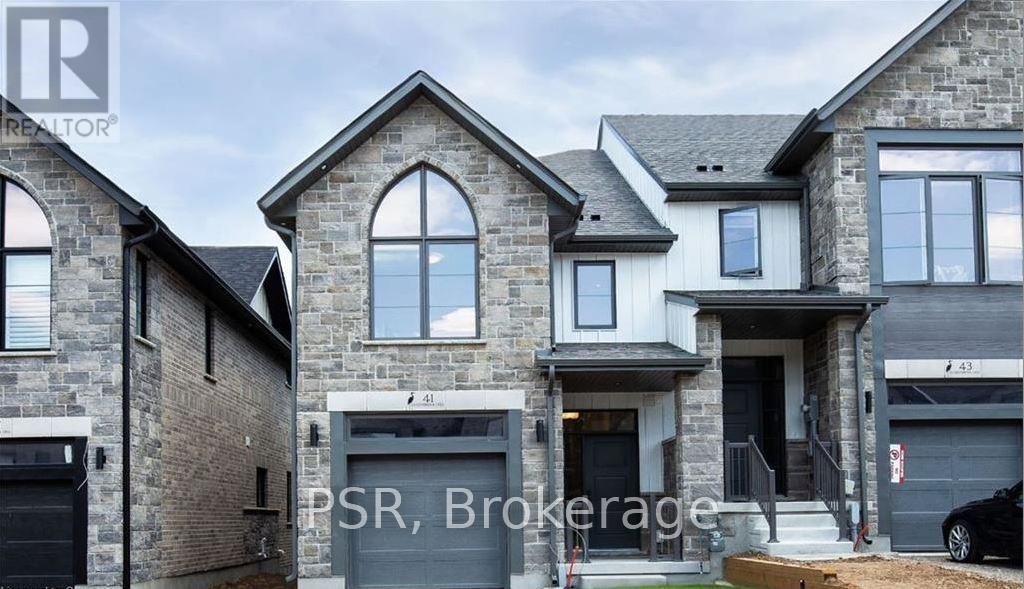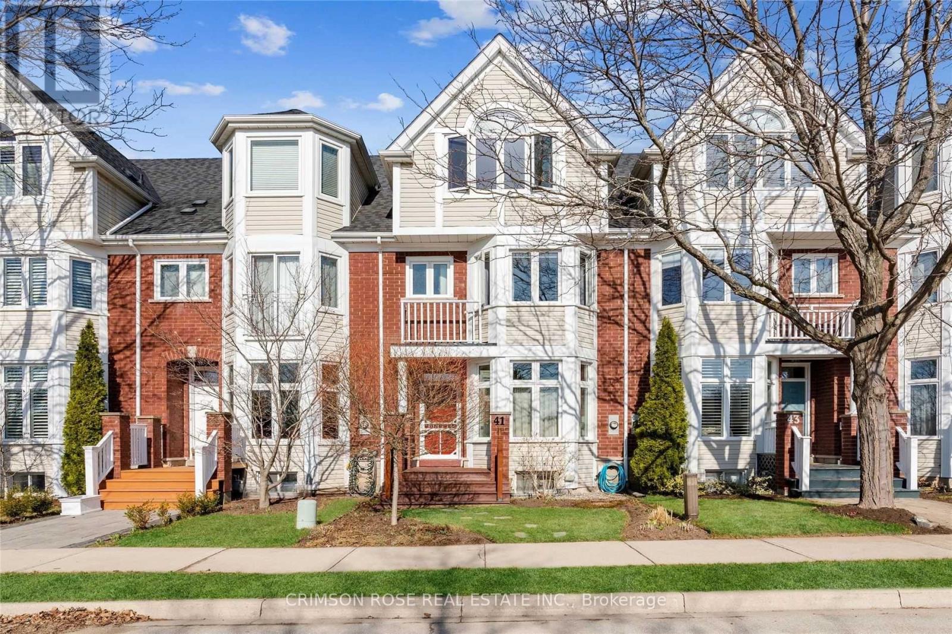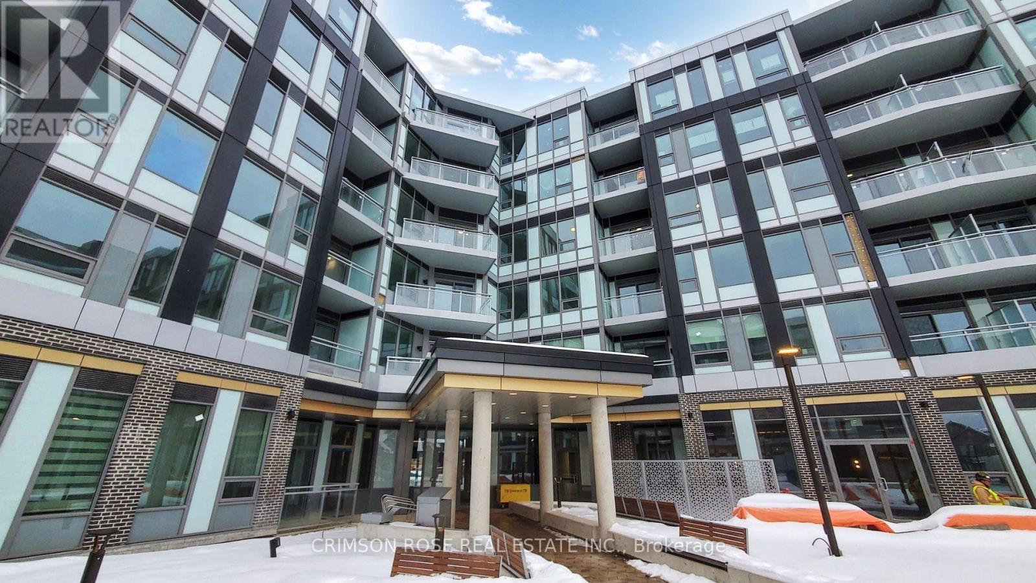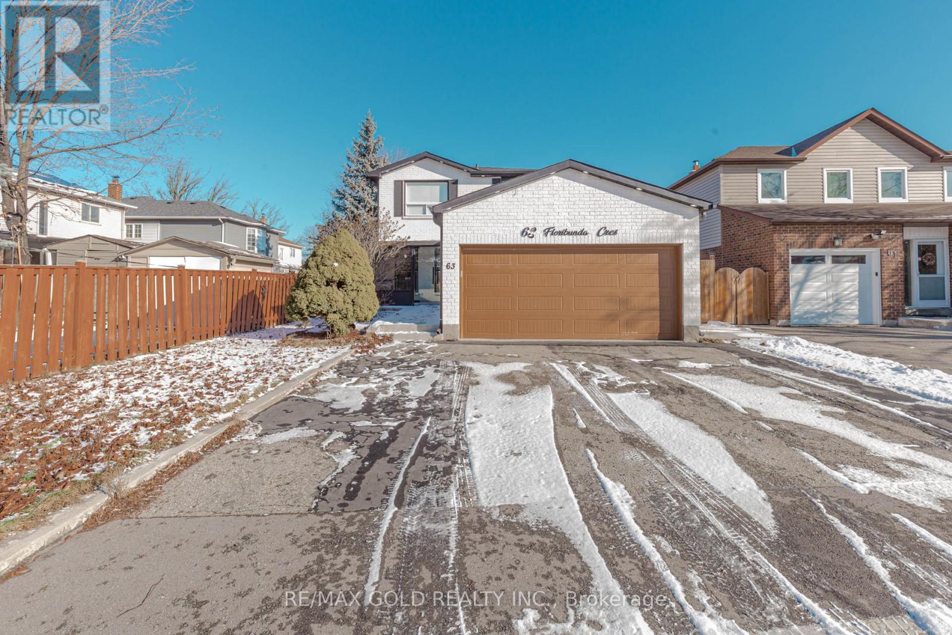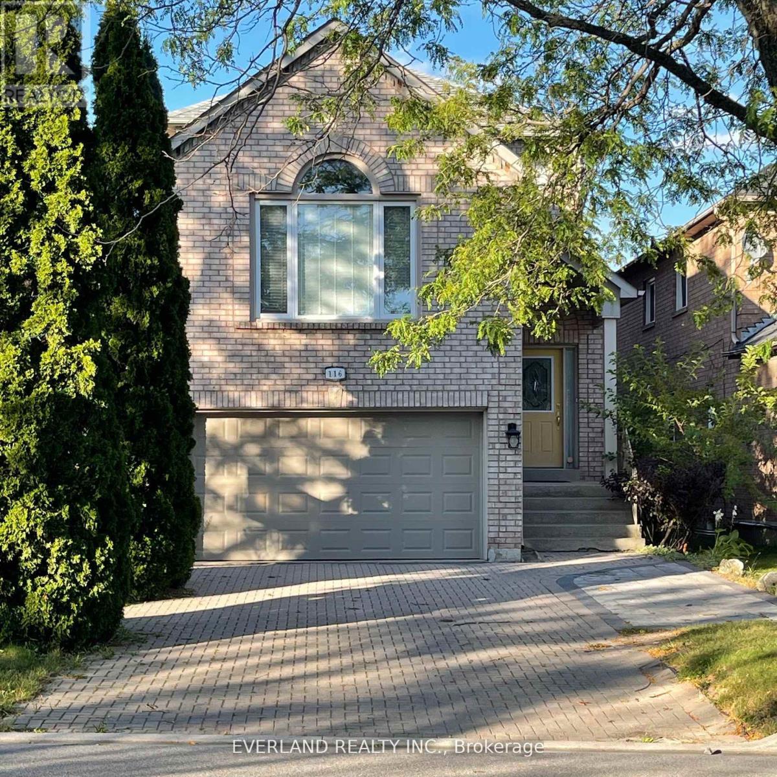Lot B6 Tbd Rivergreen Crescent
Cambridge, Ontario
Open House: Tues & Thurs 4-7 PM, Sat & Sun 1-5 PM at the model home/sales office, 41 Queensbrook Crescent, Cambridge.This FREEHOLD END UNIT townhome is currently under construction, giving you the opportunity to personalize your selections before completion. Flexible closing available 90 days from firm. Located in Westwood Village Phase 2, a master-planned community with parks, trails, and a future school within walking distance, this home offers modern convenience in a prime locationjust minutes from HWY 401 and downtown Galt. Striking exterior elevations and a sleek garage door design provide great curb appeal, while 9 ft. ceilings on the main floor create a bright and airy feel. The chef-inspired kitchen features quartz countertops, 36 upper cabinets, and an extended bar top, perfect for cooking and entertaining. The great room boasts high-end laminate flooring, complemented by ceramic tiles in the foyer, washrooms, and laundry areas. Retreat to the en-suite, complete with a glass shower and double sinks. Additional highlights include a basement rough-in for a three-piece bathroom, air conditioner, and a high-efficiency furnace for year-round comfort. For a limited time, the Builder is offering an appliance promotion! Take this your opportunity to own a brand new home in 2025, visit our model home today or schedule a private viewing! (id:54662)
Psr
Lot 17 Tbd Rivergreen Crescent N
Cambridge, Ontario
OPEN HOUSE TUES & THURS 4-7PM, SAT & SUN 1-5PM at the model home / sales office located at 41 Queensbrook Crescent, Cambridge. Introducing The Langdon, Elevation A, a stunning 1800 sq. ft. home located in the desirable Westwood Village community. This home offers 4 spacious bedrooms and 2.5 beautiful bathrooms, providing ample space for family living. The carpet-free main floor features a 9-foot ceiling and a large kitchen equipped with quartz countertops, an extended breakfast bar, a pantry, and plenty of counter space. The generous living room and dining room are perfect for entertaining. Upstairs, you'll find 4 generously sized bedrooms, including a large primary bedroom with a private ensuite and a walk-in closet. Bedroom #2 also boasts the convenience of a walk-in closet. This home is designed to provide comfort and functionality, making it an ideal choice for those seeking a blend of style and practicality. (id:54662)
Psr
Lot 23 Tbd Rivergreen Crescent
Cambridge, Ontario
Introducing the exceptional Bungloft at Westwood Phase 2(Community), a masterpiece of modern living spanning 1984 sqft. This meticulously designed home boasts a main floor master bedroom with a luxurious 4-piece ensuite, complemented by an additional bedroom on the second floor. From enhanced exterior elevations to 9 ft. ceilings on the main floor, this residence exudes sophistication and functionality. Modern garage door aesthetics and exterior LED pot lights elevate its curb appeal, while inside, quartz countertops, 36" upper cabinets, and an extended kitchen bar top define the gourmet kitchen. Engineered hardwood or laminate flooring graces the spacious great room, while ceramic tiles adorn the foyer, washrooms, and laundry areas. The primary ensuite features a glass shower and double sinks, epitomizing comfort and convenience. With a basement rough-in for a three-piece bathroom, air conditioning, furnace, and a ventilation system, this home ensures year-round comfort and efficiency **Extras** Room dimensions per builder's floorplans. Lot size per Builder's site map. Postal code and zoning are subject to change as they are TBD. Additional lot premiums may apply. (id:54662)
Psr
Lot 17 41 Queensbrook Crescent
Cambridge, Ontario
OPEN HOUSE, SAT & SUN 1-5PM at the model home / sales office located at 41 Queensbrook Crescent, Cambridge. Welcome Home To Lot 17 Queensbrook Cres, Where You Can Explore This Stunning New Building Located In The Highly Sought-After Westwood Village. This Exceptional FREEHOLD END UNIT Townhome Sits On A Premium Lot, Offering A Spacious And Luxurious Living Experience Without Any Condo Fees (NO CONDOFEES). The Main Floor Greets You With An Inviting Open Concept Layout Featuring Engineered Hardwood And Tile Flooring The Seamlessly Flow Throughout. The Kitchen Boasts A Beautiful Island And Quartz Countertops, Complemented By An Abundance Of Windows That Fills The Space With Natural Light, Creating A Bright An Airy Atmosphere. Upstairs, Three Generously Sized Bedrooms Await, Including A Primary Bedroom That Serves As A True Retreat With Its Ensuite Featuring Double Sinks And A Tiled Walk-In Glass Shower. A Spacious Walk-In Closet Provides Ample Storage, While The Convenience Of An Upstairs Laundry Room Adds To The Home's Functionality. Built By The Award Winning Builder, Ridgeview Homes, This Property Offers High Quality Finished Throughout. Located In A Master-Planned Community, Residents Enjoy Proximity To Local Shops, Restaurants, And Downtown Cambridge Amenities, As Well As Parks, Trails, And A Future Proposed School. Take This Opportunity To Own A Home In One Of Cambridge's Most Desirable Neighbourhoods. (id:54662)
Psr
12 - 615 Shoreline Drive
Mississauga, Ontario
Excellent Location For This Perfect High-Rise Alternative. Sought After Community In Central Mississauga. Open Concept Main Floor With Renovated Kitchen, S/S Appliances, Hardwood Floors And Pot Lights. 2 Brs With Large Primary Suitable For King Size Bed. Fully Renovated Main Washroom With Glass Door Shower. Freshly Painted In Neutral Palette. Huge Rooftop Balcony With Downtown Mississauga Views And Bbq Allowed. Private Garage And Surface Parking! The pictures are from before the tenants moved in. (id:54662)
Century 21 Associates Inc.
4029 Saida Street
Mississauga, Ontario
Gorgeous 1 year old 1940 sq ft townhouse with 20K in upgrades! Convenient main floor bedroom with 4 piece ensuite perfect for in-laws or as a guest bedroom. Spacious open concept second level with potlights, walk-out to deck from great room and fully upgraded chefs kitchen with quartz countertops. Upstairs you will find three more bedrooms with a large primary bedroom that has a 4 piece ensuite, walk-in closet and Juliet balcony. There is also an unfinished basement, perfect for extra storage. Great location close to all amenities including the new food plaza, community centres and schools. Don't miss out on this beautiful home! (id:54662)
Right At Home Realty
Basement Apt - 41 Bridgewater Road
Oakville, Ontario
Totally separate 2-beds basement apartment for rent. Well maintained! Furnished! Option to unfurnished! Safe Family-friendly neighbourhood In River Oaks! Near community centre, shopping centre, schools, trails, parks. Close to Sheridan Collage,Transit, Highway. Pot Lights, Private Laundry. Utilities Are Shared At 40%/60% Between Low-Level Residence & Up-Level Residence. A small quiet family live at Up-Level Residence. Students are welcome! (id:54662)
Crimson Rose Real Estate Inc.
311 - 2501 Saw Whet Boulevard
Oakville, Ontario
A luxury 3 Bedroom with 3 Bath condo nestled in Oakville's prestigious neighbourhood, Glen Abbey. Over 1,000 sq feet; Corner unit facing south & east; Best layout in the building, Experience luxury living in this beautifully upgraded unit featuring expansive windows, creating a bright and airy ambiance. The sleek kitchen boasts built-in appliances, Exclusive-use private rooftop patio perfect for summer entertaining and relaxation Enjoy a convenient location with seamless access to Highway 403, the QEW, and GO Transit. Plus, you'll be adjacent to the serene beauty of Bronte Provincial Park. Be the first to live in this brand-new unit, available for immediate occupancy with a minimum 1-year lease. Don't miss the opportunity to call this exceptional property your home! (id:54662)
Crimson Rose Real Estate Inc.
Main Fl - 30 Orsett Street
Oakville, Ontario
A 2-beds unit on main floor in a beautiful semi-detached house in college Park. Fully furnished. The unit is renovated and all rooms are above ground. Separate entrance. Close to White Oaks Secondary School & Sheridan College. Backyard is Exclusively Used by Tenants. 2 Parking Spots Available on Driveway. Separate Kitchen and Laundry Room. (id:54662)
Crimson Rose Real Estate Inc.
63 Floribunda Crescent
Brampton, Ontario
Beautifully renovated 2 story detached home on a huge 43 x 151 deep lot! Legal basement apartment w/ separate entrance! Beautiful open concept kitchen boasting high end finishes; quartz counters, large island, soft closing cabinets &porcelain tiles. Pot lights & hardwood floors throughout, gorgeous fireplace feature wall in living room. 3 bedrooms converted to 2, large primary bedroom with two closets including a walk-in closet w/ built-in shelves, access to a luxurious 5pc bathroom w/ double vanity, LED wall mirror & whirlpool Jacuzzi tub. Premium iron wrought stairs, solid wood frame gazebo, garage & exterior updates & more! Walking distance to transit, schools, parks, Bramalea Mall. Mins from Hwy 410, restaurants & all amenities! (id:54662)
RE/MAX Gold Realty Inc.
116 Redondo Drive
Vaughan, Ontario
Move Right-In & Enjoy! Fresh Paint. Bright & Sunny, Spacious & Beautiful 4 Bedroom Home***Quality Built***Suits Executive & Family Lifestyles**Modern & Inviting Open Concept Layout Ideal Flow For Entertaining**Includes A Grand Foyer With Marble Floor & Skylight---View Of Elegant Staircase, Beautiful Hardwood Floors, 9' Ceilings**Located In Demand Westmount Neighborhood**Very Attractive Curb Appeal With Stone Driveway & Mature Landscaping* (id:54662)
Everland Realty Inc.
13 Collier Crescent
Markham, Ontario
The Beautiful Free Hold Brick And Stone Townhome In Markham! End Unit, Looks Like Semi- Detached House With Extra Windows! Featuring Ceiling Height On Main Floor. Friendly Community Of Wismer Within The School Zones Of The Top-Rated Wismer P.S. And Bur Oak S.S. Spacial 1,852 SQ FT Of Well-Designed Living Space. Modern Open Kitchen W/ Granite Countertop. Sun-Filled Living Area, Combined With Dinning Area, Walk Out To Backyard. Eat-In Breakfast/Dining Area, Large Great Room Overlook Backyard Open-Concept Space On The Ground Floor. Perfect For A Cozy Family. The Master Bedroom Boasts a Four-piece Ensuite With Dual Sinks, Along with Walk-in Closet. One Garage with Direct Home Access Adds Extra Convenience. The Full Basement Can Be Designed and Renovated Upon Your Ideas.Other Two Bedrooms have bright light as Well.Laundry Located at The Second Floor.Convenient Transpotation: 5 Mins Drive To The Mount Joy GO Station, 3 Mins Drive/ 15 Mins Walk To Wismer P.S. And Bur Oak S.S. 9 Mins Drive To Hwy 407. Close To Shopping, Dining, Medical Facilities, Parks, And More!Must Have a Look. (id:54662)
Master's Choice Realty Inc.

