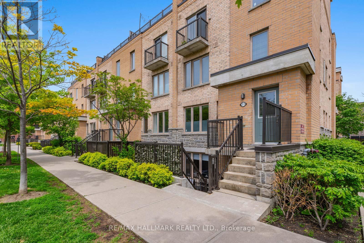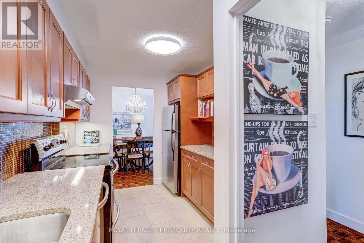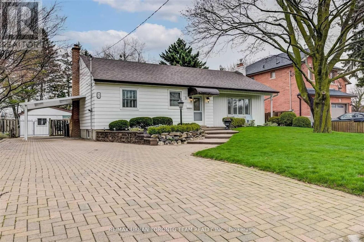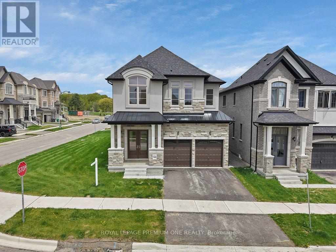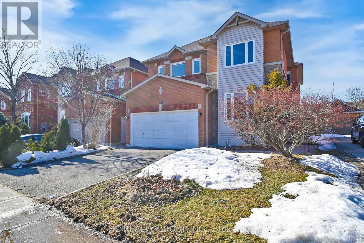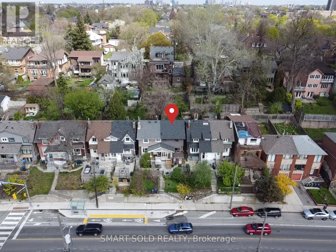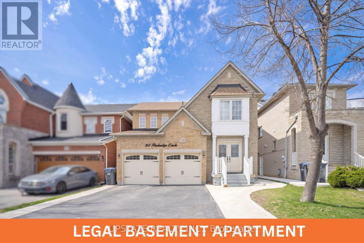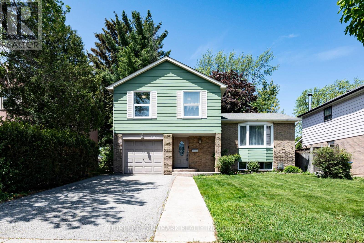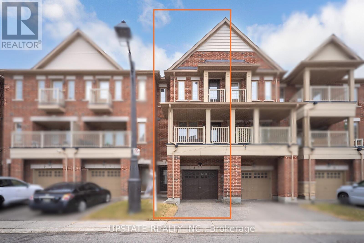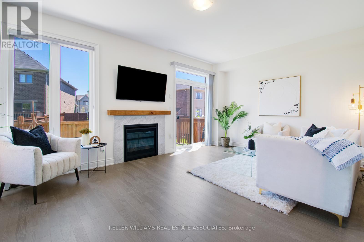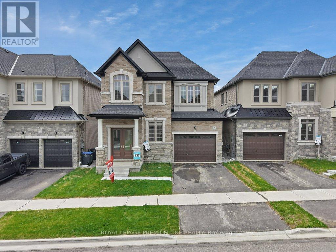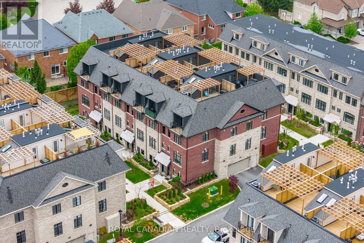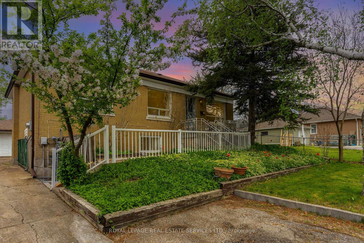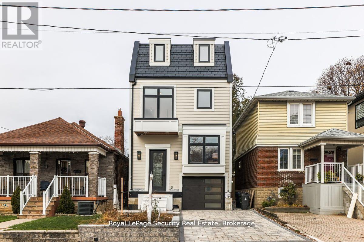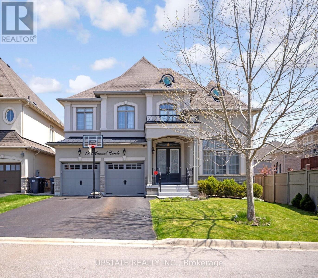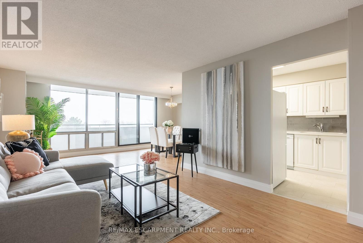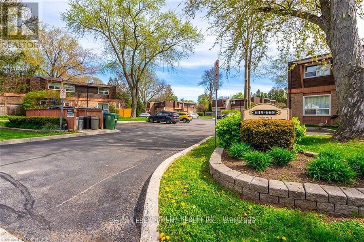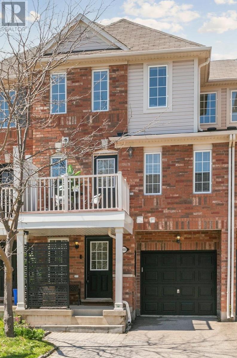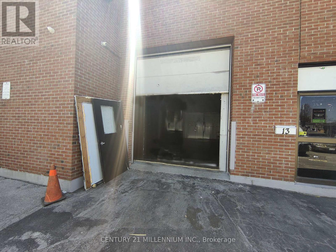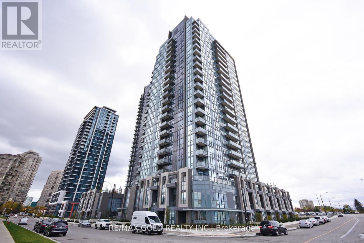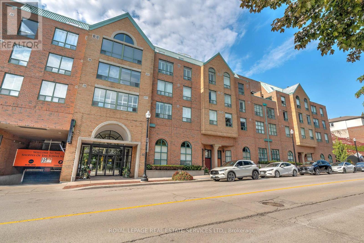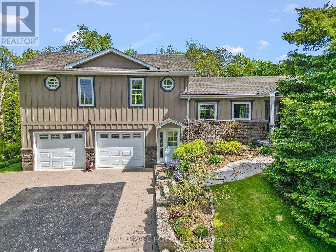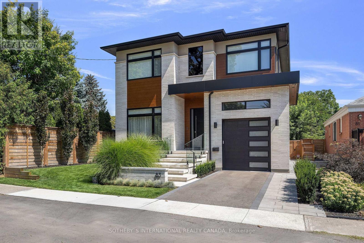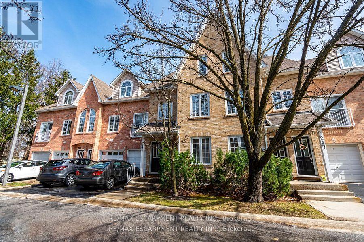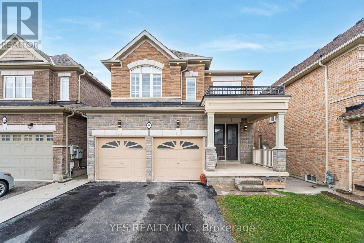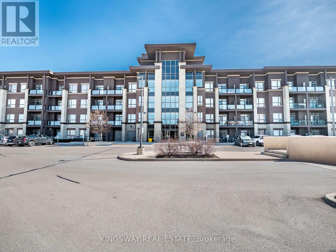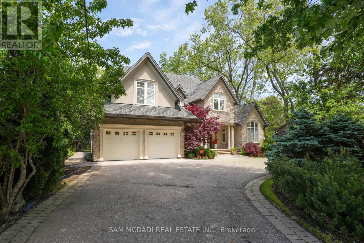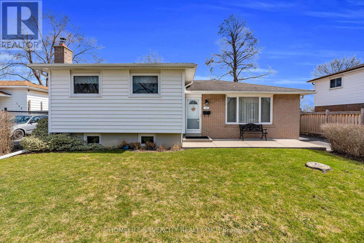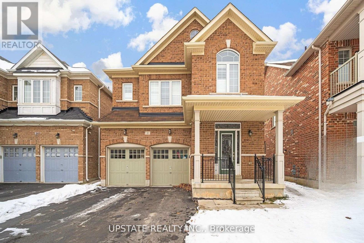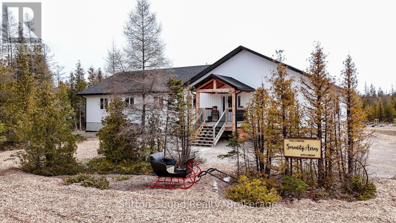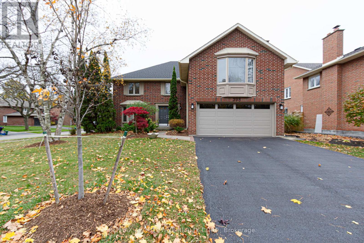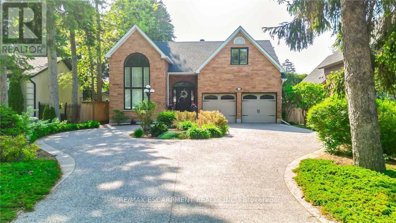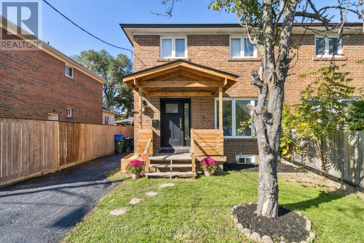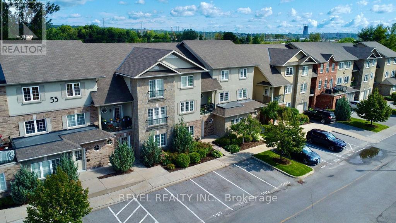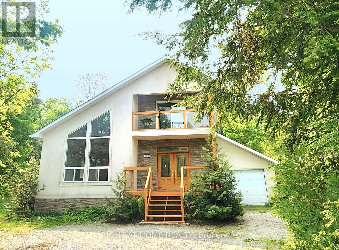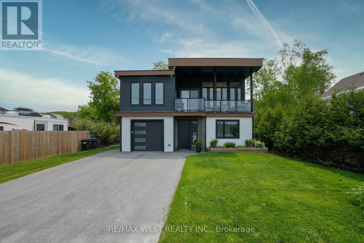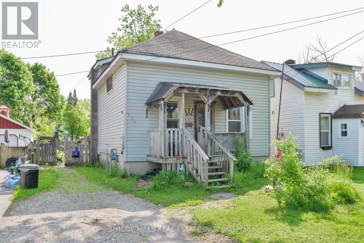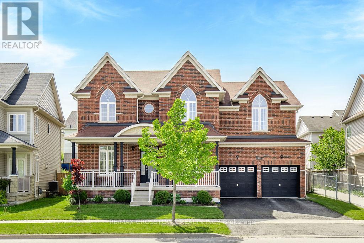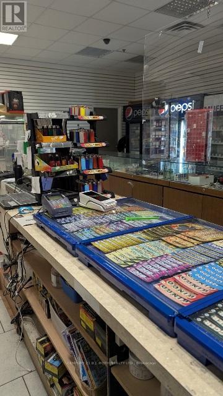111 - 9 Foundry Avenue
Toronto, Ontario
Welcome to this rare, two-storey end unit offering the perfect balance of style, space, and functionality. With 2+1 bedrooms, 2 bathrooms, and a thoughtfully designed layout, this home is ideal for comfortable city living. The spacious open-concept main floor flows seamlessly onto a large private deck, ideal for barbecuing, entertaining, or nurturing your green thumb. Separate foyer with hall closet, to keep clutter tucked away from the living space. The kitchen boats stainless steel appliances and a large island with a significant amount of counter space for meal preparation and seating for 4 - afterall, the kitchen is the heart of the home! Enjoy the convenience of a two-piece bathroom off the main living area, perfect for guests, and a full bath upstairs serving the private bedroom level. Upstairs, both bedrooms boast generous closets and large windows, with the principal bedroom featuring a walk-in closet and room for a King-sized bed. A separate den at the landing offers flexible space for a home office, made even better by a rare additional window that fills the space with natural light thanks to this unit's end-unit location with only one shared wall. Additional conveniences include 1 underground parking spot, a private locker, and TTC access at your doorstep, and walking distance to the Bloor GO station - next stop Union Station/Financial District! The vibrant community features a park with splash pad, Balzacs Coffee, a local favorite restaurant with patio, and a 24-hour grocery store just steps away. Earlscourt Park at the top of the street - a 12.6 hectare park offering an off leash dog park, track, ball diamond, 4 tennis courts, basketball and volleyball courts, childrens playground with wading pool and walking paths. This is your chance to own a rarely offered end-unit townhome in one of the city's most connected and community-focused neighborhoods. Dont miss it! (id:59911)
RE/MAX Hallmark Realty Ltd.
C40 - 288 Mill Road
Toronto, Ontario
There is a quiet magic to life at The Masters. This spacious, multi-level 2-bedroom, 2-bathroom suite overlooks the rolling greens of Markland Woods Golf Club, where the view shifts gently with the seasons. Surrounded by 11 acres of lush, landscaped grounds and evergreens, it offers a deep sense of calm and connection to nature. Step inside to discover a warm, modern home thoughtfully designed in a fresh, clean style. Upgrades include custom cabinetry in the living room and master bedroom, offering both elegance and ample storage with the added convenience of an ensuite locker/storage. Step out to the covered terrace - a serene retreat whether in sunshine or rain - where propane BBQs are welcome, and moments of quiet connection with nature await. Wake up to birdsong, the rustling of leaves, and perhaps even a glimpse of the peregrine falcons who return each year to nest nearby. Just steps away, the trails along Etobicoke Creek invite you to wander, and the nearby Garnetwood off-leash park is perfect for your pet. Life at The Masters is unlike any other - like living on a luxury cruise ship yet grounded in nature. With indoor and outdoor saltwater pools, tennis, squash, pickleball, basketball courts, and a well-equipped fitness centre, there's something for everyone. The vibrant social scene includes wine tastings, dances, karaoke, movie nights, card games, ping pong, and a variety of wellness classes - yoga (including chair yoga), Pilates, Zumba, and Qi Gong. Pet-friendly, quiet, and set away from traffic, this impeccably maintained, and professionally managed building offers the best of both worlds: privacy when you desire it, and a warm, welcoming community when you seek connection. The unit comes with a premium parking spot on the first level, conveniently close to the elevators. This is more than just a residence. It is a cherished retreat where beauty, community, and comfort come together in perfect harmony. A lovely home for all ages. (id:59911)
Royal LePage Terrequity Realty
63 Collingdale Road
Toronto, Ontario
Tucked Into A Quiet, Family-Oriented Neighbourhood In Etobicoke, This Beautifully Maintained, Rarely Offered Detached 2-Storey Home Backs Onto The Picturesque West Humber Trail Offering Ultimate Privacy And A Rare Natural Backdrop In The City. Featuring 4 Spacious Bedrooms, A Main Floor Office, And A Professionally Finished Walk-Out Basement, This Home With Over 3000 SQFT Of Livable Space Combines Functionality, Comfort, And Timeless Upgrades Throughout. The Main Floor Offers A Thoughtfully Designed Layout With A Separate Living Room Featuring A Cozy Gas Fireplace And A Walkout To A Large Concrete Terrace With An Awning And Gas Line Perfect For Relaxing Or Entertaining While Overlooking The Ravine. The Formal Dining Room Connects Seamlessly To The Upgraded Kitchen With Breakfast Bar (2018), Creating A Practical Yet Inviting Flow For Daily Living. Upstairs, You'll Find Four Generous Bedrooms And Recently Renovated Bathrooms (2025), Including A Private Primary Suite With A Walk-In Closet And A Stylish Ensuite. The Fully Finished Walk-Out Basement (2020) Extends Your Living Space With A Full Kitchen, Bedroom, Bathroom, Wet Bar, Cold Room, And A Second Gas Fireplace Ideal For In-Law Living, Extended Family, Or Rental Income. At The Front Of The Home, A Private Courtyard Offers A Peaceful And Inviting Space To Enjoy Morning Coffee Or Greet Guests Adding Charm And Additional Outdoor Living Space. Freshly Painted Throughout (2025), Privately Fenced (2024), And Includes A Shed With Electricity, An Additional Gas Line Under The Concrete Terrace, And A Double Garage With Ample Storage And Equipped With A Separate Electrical Panel Perfect For A Workshop Or Hobby Space. Professionally Landscaped And Meticulously Cared For, This Home Offers Peace And Privacy With Easy Access To Highways 401, 409, And 427. Don't Miss Out On This Rare Opportunity To Own A Turn-Key Ravine Property With Direct Access To Nature, Right In The Heart Of Etobicoke. (id:59911)
Royal LePage Signature Realty
3 Fulham Street
Toronto, Ontario
Fabulous Bungalow Sitting On A "Muskoka Like" Manicured 75' X 168' Lot, W/Stunning Inground Pool! Featuring 3 Bedrooms, 2 Bathrooms, 2 Fireplaces, Fin Basemt, 3 Season Sunroom Overlooking Inground Pool, Landscaped Yard & Interlocking Walkway & Patio Area! Extremely Well Maintained & Upgraded Throughout-See Attached List Of Improvements. Sought After Agincourt & Farquharson School District. Gorgeous Tree-Lined Street Surrounded By Many Custom Built Homes! (id:59911)
RE/MAX Urban Toronto Team Realty Inc.
79 Ecclestone Drive
Brampton, Ontario
Fully renovated property for sale Located In The Highly Desirable Brampton West Community Of Brampton Amazing Spacious Living Room. Massive Kitchen Overlooks Family Rm, Dining Rm And a Fabulous Back Yard. 3 Good sized rooms on the upper level with a finished basement. (id:59911)
Homelife/diamonds Realty Inc.
9 Anne Mckee Street
Caledon, Ontario
Welcome to your dream home! This newly completed residence by a quality builder with full Tarion Warranty offers over 2,800 sq ft of modern living space, perfectly designed for comfort and style. Situated on a large, premium corner lot, this home boasts 4 spacious bedrooms, 4 well-appointed bathrooms, and a versatile main floor office ideal for remote work or a quiet study. Step inside to find elegant hardwood floors throughout, soaring ceilings, and an open-concept layout filled with natural light. The separate side entrance adds convenience and potential for future customization or multi-generational living. Located in a growing, family-friendly community, this home combines upscale finishes, thoughtful design, and excellent location. Move in and make it yours today! (id:59911)
Royal LePage Premium One Realty
127 Marigold Gardens
Oakville, Ontario
Welcome to This Executive Luxury Townhouse Make It Your Home!Never lived in brand new! This stunning executive townhome offers a spacious, bright layout with 9-foot ceilings and exceptional finishes throughout. Only attached by the garage, it provides a sense of privacy and tranquility. Step into an impressive entrance that leads to a sun-filled living room with elegant hardwood flooring. The gourmet kitchen features stainless steel appliances, quartz countertops, a stylish backsplash, and ample storage space, and it overlooks a cozy family room perfect for both entertaining and everyday living. Up the solid oak staircase, you'll find a large primary bedroom with a spa-like ensuite, along with two additional generously sized bedrooms and a full bathroom.Enjoy convenient access from the garage to the private backyard. Located near a major waterpark, top-rated schools, highways, shopping, transit, and more this home blends luxury, comfort, and unbeatable convenience in a prime location. **EXTRAS** S/S Fridge, S/S Stove, S/S Dishwasher, Washer, Dryer, Central Vacuum, Garage door opener with remote (id:59911)
Ipro Realty Ltd.
1117 Vanrose Street
Mississauga, Ontario
Nestled on a peaceful neighbourhood. Beautifully fresh paint home featuring four spacious bedrooms and 4 bathrooms. Modern, contemporary kitchen boasts elegant marble countertops, complemented by stainless steel appliances. Gleaming hardwood floors run throughout the home, adding warmth and sophistication.The fully finished basement offers a spacious living area, a bedroom, and a full bathroom, making it perfect for guests, extended family, or rental potential. A separate entrance enhances flexibility and privacy. Close to shops. parks, schools and malls. (id:59911)
Hc Realty Group Inc.
1366 Davenport Road
Toronto, Ontario
Positive Cash Flow Semi-detached Triplex for A Smart Investor! 3 Separate Apartments, Each With Its Own Entrance And Hydro Meter, Potential Annual Rental Income Over $70,000+. A Stylish Urban Gem Offering Modern House Functionality With Chic Condo Vibes. Elevated Above Street Level, This Bright And Efficient 3+1 Bedroom Triplex Provides Rare Privacy, City Skyline Views, And A Smart Layout Design With No Wasted Space. The Newly Renovated Second-Floor Unit Features Pot Lights, A Spacious Kitchen, And Two Large Bedrooms, One With Skyline Views And The Other Facing A Quiet Backyard. The Main Floor And Basement Are Separate Apartments, Each With Its Own Entrance And Hydro Meter, With Three Separate Hydro Meters Triplex And AAA Tenants Who Are Quiet, Respectful, And Reliable, This Property Is Perfect For Both End-Users And Investors Seeking Turnkey Income Potential. Enjoy Unobstructed CN Tower Views From The Living Room, Front Bedroom, And Even The Shower, Plus A Fully Fenced Backyard Ideal For Relaxing Or Entertaining. Just Steps To TTC, The Vibrant Geary Street Dining Scene, And Multiple Parks, This Home Delivers Smart Design, House Comfort, And Unbeatable City Living. (id:59911)
Smart Sold Realty
50 Penbridge Circle
Brampton, Ontario
Welcome to your dream home! This magnificent 3+2 bedroom, 4 bathroom (2 BEDROOM LEGAL BASEMENT APARTMENT) home is the perfect blend of luxury, comfort, and functionality. Situated on a premium fully fenced lot, and backing onto a tranquil nature trail. From the moment you arrive, you are greeted by an impressive double-door entryway, setting the tone for the grandeur that awaits inside. The open-concept combined living and dining areas are bright, airy, and enhanced by modern pot lights, creating a perfect space for entertaining guests or spending time with family. A separate family room offers an intimate setting for cozy evenings, highlighted by a stunning stone feature wall. main floor allow for an abundance of natural light, making the home feel even more inviting and spacious. The kitchen Featuring high-end stainless steel appliances, the kitchen boasts porcelain tiles, combining beauty and functionality. An adjoining breakfast area provides a sunny spot to enjoy morning coffee or casual meals. At the top of the stairs, the huge primary bedroom is a true sanctuary, offering an incredible amount of space to unwind and relax. It features dual super his-and-her closets, including a generous walk-in closet perfect for fashion lovers or those needing extra storage. The attached 4-piece ensuite bathroom. The additional two bedrooms on the second level are both spacious & bright. A legal 2-bedroom basement apartment boasts pot lights in the kitchen and living room, vinyl flooring throughout (basement) and a well-designed open-concept layout. Exterior highlights include pot lights, concrete work along one side and in the backyard, a double car garage, a beautifully landscaped yard, 200 AMP electrical service, and a central vacuum system. Located in a peaceful neighborhood just move in and start enjoying your new home! Close to Cassie Campbell Community Centre. Minutes to St Angela Merici Elementary School. (id:59911)
Upstate Realty Inc.
2581 Windjammer Road
Mississauga, Ontario
Fantastic Detached Value in Erin Mills! Huge 50x150 Lot, Mature Trees, No Rear Neighbours! Located in Top-Rated Green Glade Sr PS Zone. Bright Liv/Din w/ Large Bay Window, Torlys Everwood Flrs in Fr/Lr/Dr/Hall. Cozy Fam Rm w/ Wood FP & W/O to Private Yard Oasis.Major Updates: A/C 2024, Attic Insulation 2024, Windows 2021 (excl. furnace rm). Renod Baths, Potlights, New SS Appls. Fin Rec Rm w/ Gas FP & Wet Bar Great for Entertaining! Lots of Storage & Ample Parking.Unbeatable Location Close to Hwy, Transit, Parks & Shops. Excellent for Family Living or Investment! Easy Access To 403/407/Qew. Quiet Street - Perfect For Your Family! (id:59911)
Homelife Landmark Realty Inc.
5 Telegraph Street
Brampton, Ontario
Welcome to this modern, open-concept home in Brampton's desirable Heartlake Village community. This spacious 4-bedroom residence is carpet-free and filled with natural light, creating a warm and inviting atmosphere throughout. The contemporary kitchen features stainless steel appliances, a convenient wall pantry, and a bright breakfast area with access to a walk-out balcony perfect for morning coffee or evening relaxation. The sunlit family room offers an ideal space for entertaining or spending quality time with loved ones. Upstairs, a dedicated laundry room adds extra convenience, while the generously sized primary bedroom boasts large windows and a walk-in closet. Three additional bedrooms provide ample space for a growing family, guests, or a home office setup. Set in a safe, family-friendly neighborhood, this home is close to everything you need. Enjoy quick access to Hwy 410, Turnberry Golf Club, Trinity Common Mall, and the natural beauty of Heart Lake Conservation Area. Toronto Pearson Airport is only a 20-minute drive, making commuting and travel a breeze. This home offers exceptional value for first-time buyers or investors. Don't miss your chance to own a stylish, well-located property with long-term potential. Book your private showing today! (id:59911)
Upstate Realty Inc.
5 Quinton Ridge
Brampton, Ontario
Welcome to an exquisite 2,300 sqft (above grade) semi-detached masterpiece crafted by Great Gulf in the coveted Westfield Community of Brampton. Step inside to discover soaring 9-foot ceilings on the main floor, complemented by gleaming hardwood floors throughout and an elegant oak staircase adorned with iron spindles. The gourmet upgraded & modified kitchen is a chefs dream, featuring upgraded quartz countertops, a double stainless steel sink, a chic backsplash, and premium finishes. Sophisticated touches such as Updates Elfs and Zebra Blinds enhance the homes refined ambiance. The second floor offers four spacious bedrooms, including a private in-law suite with its own bathroom, for a total of three full bathrooms with quartz counters & Standing shower upgrades. The primary bedroom is a luxurious retreat, complete with a walk-in closet and a spa-inspired 5-piece ensuite and an another Bedroom with 4-piece Ensuite. Each bedroom features a doored closet for ample storage. Ideally situated just steps from a serene park and minutes from top-rated schools, major plazas, banks, Brampton Public Library, grocery stores, the prestigious Lionhead Golf Club, and the forthcoming Embelton Community Centre, this home offers unparalleled convenience. With no sidewalk, easy access to Highways 401 and 407, and direct garage access to a practical mud/laundry room, every detail has been thoughtfully designed. The legal basement includes two bedrooms, and storage, making it a perfect income-generating opportunity or extended family space. Experience luxury, functionality, and prime location in this remarkable Great Gulf home with over $22K in upgrades. (id:59911)
Keller Williams Real Estate Associates
4 Anne Mckee Street
Caledon, Ontario
Step into luxury with this brand-new from Builder with full Tarion warranty, never-lived-in 5-bedroom, 4-bathroom home nestled in Caledon East's newest neighborhood, private ravine lot and top-tier finishes throughout. this 2900 Sqft home features rich hardwood floors throughout, elegant oak staircase with modern iron pickets, every detail exudes sophistication. The chefs kitchen is a dream, featuring a spacious center island, sleek quartz countertops, perfect for both entertaining and daily living. Upstairs, a convenient second-floor laundry room adds ease to your routine, while spacious bedrooms and spa-inspired bathrooms provide ultimate comfort. Primary ensuite has his/her sinks, make-up counter, glass shower and stand-alone tub. 9ft ceilings on every floor, even the basement. A rare blend of elegance, function, and natural beauty this is the home you've been waiting for! Book Your appointment today! (id:59911)
Royal LePage Premium One Realty
156 - 50 Lunar Crescent
Mississauga, Ontario
2025-built corner townhouse with an abundance of natural light and windows. Discover modern living in the heart of a vibrant Mississauga community! This brand-new 3-bedroom, 2-bathroom townhome features a spacious, open-concept layout with a sleek kitchen, granite countertops, and premium finishes throughout. The primary bedroom offers a private ensuite with a frameless glass shower and deep soaker tub. Enjoy your private rooftop terrace with a pergola, BBQ hookups, and great city views. Located near parks, schools, shopping, dining, public transit, and major highways. A beautifully designed home combining comfort, style, and convenience.neighbourhood close to parks, schools, shopping, transit, and major highways. (id:59911)
Royal Canadian Realty
62 Nash Drive
Toronto, Ontario
Don't Look Any Further! Updated Move In Ready Bungalow In Family Friendly Downsview-Roding Neighbourhood. Sitting On A Lot 52.5" X 129.06". This 3 Large Bedroom Home Has A Modern Kitchen, With Water Purifier. Bright, Good Size Living Room With New Flooring, Separate Dining Room With Cozy Stone Fireplace, Walk Out To An Enclosed Deck For Relaxation, And Large Backyard. The Above Ground Pool Is Refreshing For Warm Summer Days. Double Garage Is Comfortable For 2 Cars, Plus 6 More Parking Spaces Can Accommodate Trucks And Cars. The Outdoor Space Has Enough Room For Gardening And BBQ Parties. The Storage Shed Is An Addition To The Use Of The Backyard. The Separate Entrance To The 2 Bedroom Basement Apartment With All Above Ground Windows, And Very Comfortable Heights Ground Large Kitchen And Living Area. Ready For Extra Income. There Is A Hook Up For Generator Installation. Situated With Close Proximity To Humber River Hospital, Beautiful Parks, Community Centre, Public Transportation, Shopping, And The Best Schools In The Area, Close To 401 And 400 HWYs. Floor Plan Attached. (id:59911)
Royal LePage Real Estate Services Ltd.
4710 - 3900 Confederation Parkway
Mississauga, Ontario
Welcome To A Stunning NE-Facing Corner Unit In The Iconic M City Development! This Immaculate 2+ Den, 2-Bath Suite Offers 877 Sq Ft Of Thoughtfully Designed Interior Space, Featuring An Upgraded Kitchen, Modern Laminate Flooring, Custom Window Coverings, And Capped Ceiling Outlets Throughout. The Enclosed Den With Added Door Offers Flexible Use As A Third Bedroom Or Private Home Office. Enjoy Breathtaking, Unobstructed Views Of The Lake, Downtown Mississauga, And Toronto Skyline Including The CN Tower From Your Expansive 264 Sq Ft Wraparound Balcony. Includes 1 Premium Parking Space And 1 Locker. Residents Of M City Enjoy World-Class Amenities: Fitness Centre, Outdoor Saltwater Pool, Seasonal Skating Rink, 24/7 Concierge, And More. Prime Location Just Minutes From Square One Mall, Sheridan College, GO Transit, Major Highways, And The Upcoming Hurontario LRT. (id:59911)
Royal LePage Connect Realty
604 Ridelle Avenue
Toronto, Ontario
Custom built 3-storey home with legal basement apartment located in high demand area of Briar Hill-Belgravia. This stunning home showcases exceptional professional interior design by House and Home featured designer with thoughtfully curated functional spaces that exude elegance and comfort. The property features high ceilings that enhance the sense of openness, while every detail reflects the use of high-quality finishes, from the sleek flooring to the meticulously crafted fixtures and top of the line appliances. Perfect for those who value both style and sophistication, this home offers an elevated living experience in every corner. Bright and spacious principal rooms with 5 full bedrooms, second floor laundry room and fully separate basement apartment with high ceilings, which includes separate laundry. Perfect for In-law/Nanny suite or rent out for separate source of income. State of the art heat pump system with HRV and central humidifier. Parking for two cars including garage with rough-in for Electric Car Charger. Situated directly across from a park, 10-minute walk to Eglinton LRT, shops and restaurants. Minutes to Belt Line Trail, Allen Express Way, 401 and Yorkdale Mall. Must be seen! **EXTRAS** Hot water Tank (Owned). (id:59911)
Royal LePage Security Real Estate
17 Annual Circle
Brampton, Ontario
This luxurious home, situated in Brampton's prestigious Credit Valley neighborhood, offers an exceptional blend of luxury, space, and functionality. It features 4+1 bedrooms, 5 washrooms, and 6 total parking spaces, designed for refined family living. Freshly painted and adorned with elegant crown molding on the main and second floors. The spacious layout includes a separate living room open to above, a dining room & pot lights, a cozy family room with a gas fireplace, and a library/den with French doors. The Living and Dining rooms have a waffle ceiling. The gourmet kitchen is a chef's dream, featuring quartz countertops, a backsplash, a servery area, a pantry, a gas cooktop, a built-in microwave/oven, and stainless steel appliances. The luxurious master bedroom includes a 6-piece ensuite, tray ceilings, and his and her closets, while all additional bedrooms come with attached washrooms for convenience. A partially walk-up finished basement built by the builder and a separate entrance offer flexibility for recreation or an in-law suite, with garage-to-house entry for added convenience. Outside, the huge 66.79-foot wide backyard is perfect for entertaining, and with no sidewalk (4300 Sq Ft Living Space), privacy is assured. Located in a highly sought-after area, this home is close to all major amenities, the Lionhead Golf Conference Centre, Eldorado Park, Highway 401 & 407, as well as parks, schools, plazas, transit, and 5 minutes to the GO Station. This move-in-ready dream home combines elegance, functionality, and an unbeatable location. (id:59911)
Upstate Realty Inc.
306 - 2055 Upper Middle Road
Burlington, Ontario
SOUTHERN VIEWS- Condo living awaits in this spacious 2-bedroom, 2-bathroom unit with breathtaking southern views! Recently updated, this home features a modern kitchen, renovated bathrooms, built-in cabinetry in the living room and bedroom, and fresh paint throughout. Enjoy a bright, open-concept layout perfect for relaxing or entertaining. Large windows flood the space with natural light, showcasing the stunning views. Conveniently located just steps from shopping and minutes to highways, this home offers the perfect blend of comfort and accessibility. (id:59911)
RE/MAX Escarpment Realty Inc.
3 - 657 Francis Road
Burlington, Ontario
A fantastic opportunity awaits first-time homebuyers or investors, with this 3-bedroom townhouse offering approx. 1,300 sq ft of living space. The spacious, open-concept layout includes 2 bathrooms and a finished basement. The private and quiet patio extends from the dining area. Just minutes from downtown Burlington, Mapleview Shopping Centre, restaurants, Hospital, and parks. Close to the lake, and providing easy access to highways, this home offers both convenience and comfort. (id:59911)
RE/MAX Escarpment Realty Inc.
11 Coppermill Drive
Toronto, Ontario
Welcome to 11 Coppermill Drive! Where Comfort Meets Community Living. This beautiful 1.5-storey detached home is tucked away on a quiet, family-friendly street in one of the most convenient neighbourhoods around. Thoughtfully maintained both inside and out, this home offers the perfect blend of coziness, character, and everyday functionality. Step into a space filled with warmth and charm, where natural light pours in and each room invites you to make lasting memories. The expansive backyard is a true gem ideal for family gatherings, BBQS, or simply enjoying some peace and quiet in your own private oasis. The finished basement with a separate entrance offers added flexibility, perfect for extended family, hosting guests, or creating a private space to work or relax. With an extended driveway that comfortably fits up to 3 cars, making day-to-day living and entertaining that much easier. Located just minutes from schools, parks, highways, shopping, plazas, and more, this home offers the kind of lifestyle that's hard to beat. Whether you're starting a family or simply looking for a home that offers both comfort and convenience, 11 Coppermill Drive is ready to welcome you. (id:59911)
Royal LePage Signature Realty
3033 Drumloch Avenue
Oakville, Ontario
This lovely 3-bedroom townhouse sits in the heart of Bronte Creek, one of Oakville's most friendly and peaceful communities. Whether you are starting a family or looking for a calm, welcoming place to live, this home checks all the boxes. Inside, you will find a bright open layout with a spacious living and dining area that leads to a private patio a perfect spot to relax with your morning coffee or enjoy some fresh air. The kitchen has been nicely maintained and flows smoothly into the living space, making it easy to cook, chat, and connect. The home was painted in fall 2024, lighting done in 2025, AC changed in 2022 giving altogether it a fresh and clean feel. You will also find beautiful hardwood floors, a cozy main-floor den/home office, and plenty of space for everyone. Living here means you're just minutes away from top-rated schools, scenic trails, a fun splash pad, shopping, highways, transit, and Oakville Trafalgar Hospital. (id:59911)
Royal LePage Real Estate Services Ltd.
13 - 1 Steinway Boulevard
Toronto, Ontario
Industrial unit allows some auto uses. Exposure to Steeles Ave. Roll up door. Permitted Uses: Car dealers, warehouse, car detailing, storage, parking. Clear Height inside working area is 10ft. Office and retail area 8ft. (id:59911)
Century 21 Millennium Inc.
1919 - 5033 Four Spring Avenue
Mississauga, Ontario
Motivated Seller,Price to sell.This Beautiful & Spacious, Corner Unit, Modern and open concept layout that is great for entertaining with 2 Bedroom plus 2 Washroom, living room with walk-out to balcony and floor to ceiling windows. Approximately 900 square feet of comfortable finishes plus 43 square foot balcony. Impressive and abundant amenities: games room, child play room and playground, gym, indoor pool, hot tub, party room, media room, sauna, guest suites and visitor parking. Prime parking spot location on level P2 parking spot 108. One Locker included. Close to transit, highways, future Light Rail Transit, shops, & restaurants. Offers a convenient, sociable & secure condo lifestyle. (id:59911)
RE/MAX Gold Realty Inc.
Ph8 - 221 Robinson Street
Oakville, Ontario
Discover this one-of-a-kind south-facing 2-storey penthouse, nestled in an exclusive, boutique building in the heart of Downtown Oakville, just steps to the Town Square. Featuring dramatic soaring ceilings and skylights, this south-facing residence features a spacious living/dining area with fireplace and walk-out to the terrace that has a retractable awning. Enjoy two luxurious marble tiled bathrooms, each with jetted bathtubs and separate glass showers. The bright eat-in kitchen has plenty of cabinets and storage, as well as a vaulted ceiling and 2nd walk-out to the terrace. The in-suite laundry adds everyday convenience. The 2nd floor spacious primary suite loft has 2 closets and a 4pc ensuite bath. 2 tandem underground parking spots are also included. Building amenities include a party room, bike storage and visitor parking. Located just a short stroll to the lake, marina, arts centre, charming boutiques, fine dining and coffee shops - this is Oakville living at its very finest. (id:59911)
Royal LePage Real Estate Services Ltd.
17 King Street
Caledon, Ontario
Its like living in your own park! Total privacy surrounded by a beautiful assortment of trees and perennial gardens throughout the land. Steps to a beautiful forest. This beautifully transformed home in the heart of Alton boasts a stunning primary suite that elevates form & function featuring soaring ceilings, a spacious walk-in closet & a spa-inspired 5pc ensuite w/ soaker tub & walk-in shower. The updated main floor showcases a bright, open-concept layout blending classic charm w/ contemporary finishes. The designer kitchen is equipped with premium stainless steel appliances, a large centre island, walk-in pantry & timeless cabinetry perfect for everyday living or entertaining. An inviting living room features a cozy gas fireplace & elegant crown moulding, enhancing the warmth of the space & the convenient main floor bedroom offers added flexibility w/ a private 2 pc ensuite bath. Throughout the home, quality craftsmanship is evident, from updated flooring to sleek lighting and fixtures. Patio doors w/ invisible screens lead from the dining area to a raised deck w/ a gas BBQ hookup, ideal for seamless indoor-outdoor living. Comfort & efficiency are priorities here w/ a high-efficiency furnace & central air conditioning, in addition to an owned hot water heater, water softener & r/o system. Major updates include a newer roof (2021) w/ a 50-year transferable warranty & newer septic bed, providing long-term peace of mind. The finished walkout basement offers great potential w/ a rough-in for a future 3 pc bath & a chimney rough-in for a stove. An oversized 2 car garage adds to the appeal, providing space for vehicles, hobbies & extra storage, along with direct access to a private, tree-lined backyard oasis. Located on a quiet street in one of Caledon's charming communities, this home is just steps to walking trails, local cafés, parks & the Alton Mill Arts Centre, with easy access to Orangeville, Brampton, & the GTA. Experience small-town living without compromise! (id:59911)
Royal LePage Rcr Realty
83 Guthrie Avenue
Toronto, Ontario
Come for the views, stay forever for the custom quality and luxury at every turn! Where Humber Bay meets Sunnylea, you will find Guthrie Ave, an oasis of tree lined streets tucked away, yet close to the trails of the Humber River, excellent access to downtown, & fabulous neighbours. This custom built 4 bed, 5 bath home provides 4000 sf across 3 levels, classic yet modern design, thoughtful finished space & soaring 10 ft ceilings on the main floor, 9 ft ceilings in the basement & 2nd floor. Professionally landscaped exteriors give softnesss & useful hardscapes, including a large covered deck with multiple gas line options for BBQs, and a firetable, hot tub, & large custom shed. The poured concrete front steps welcome you with under-lit glowing lighting, providing a stunning after-dark curb appeal. The expansive kitchen features a 10 ft single slab quartz island, integrated Jenn-Air column fridge & freezer w/ dark glowing interiors, Wolf gas range & oven, pantry area w/bar fridge & pocket door, and endless thoughtful cupboard space throughout. The primary suite features soaring views of the treetops and CN tower w/ Toronto skyline, a large double-sided walk-in closet fitted w/ custom soft close cabinetry, full length mirror. A beautiful modern primary bathroom oasis w/ 9ft wide shower & heated floors & freestanding tub awaits. Well appointed bedrooms, all with ensuite bathrooms feature oversized tiles, showers w/niches for bottles, and custom cabinetry. (id:59911)
Sotheby's International Realty Canada
246 - 2075 Walkers Line
Burlington, Ontario
*Stunning 2 Bedroom Loft-Style Townhome in Desirable Millcroft** Discover the perfect blend of comfort and tranquility in this rare 2-bedroom, 2-bathroom loft-style townhome. This exceptional unit, rarely available in this complex, backs onto a serene private ravine, providing a peaceful retreat right in your backyard. As you enter, a brand new staircase welcomes you to a bright and inviting living space, adorned with new flooring that complements the modern aesthetic. The open-concept layout features high ceilings, creating an airy atmosphere throughout. Enjoy cozy evenings by the gas fireplace, while natural light pours in through the skylight, illuminating both the primary bedroom and living room. Step outside to your new private terrace (7x14), offering picturesque views of the wooded area and stream, making it the perfect spot for morning coffee or evening relaxation. The bathrooms have been thoughtfully upgraded with luxurious heated floors and elegant glass doors, adding a touch of sophistication to your daily routine. The Condo Corporation has ensured peace of mind with recently replaced windows, doors, and garage door, enhancing the home's energy efficiency and curb appeal. You'll also appreciate the convenience of a one-car garage, just steps away, complete with a large storage room attached for all your needs. Visitor parking is plentiful, making it easy for friends and family to visit. This location is a true gem, with close proximity to scenic walking trails, golf courses - including the beautiful Tansley Woods - shopping, medical facilities, all within walking distance. Whether you're a retiree looking for a peaceful haven or a first-time homebuyer seeking a stylish and functional space, this townhome offers everything you need and more. (id:59911)
RE/MAX Escarpment Realty Inc.
9 Meadowcreek Road
Caledon, Ontario
Stunning Rose-Heaven built 4-bedroom, 3-bathroom detached home featuring a striking stone and brick exterior. Meticulously upgraded throughouthighlights include 8' double front doors, handscraped hardwood flooring, and smooth ceilings on the main level. Gourmet kitchen with extended cabinetry, built-in oven and microwave, quartz countertops, undermount sink, and touchless faucet. Additional features include California shutters, LED pot lights inside and out, oak staircase, frameless glass shower in the ensuite, and custom built-in closet organizers in the primary walk-in. Separate entrance to a fully legal 2-bedroom basement apartmentideal for rental income or multi-generational living. Basement is rented and Tenant willing to stay. (id:59911)
Yes Realty Inc.
210 - 5010 Corporate Drive
Burlington, Ontario
Welcome to this well-maintained 2-bedroom, 2-bathroom condo, ideally situated on the second floor of a friendly and quiet building. The thoughtfully designed layout features a bright and airy living area, a functional kitchen with a cozy breakfast nook, and ample storage throughout. Step out onto a spacious balcony, perfect for enjoying your morning coffee, casual snacks, or simply relaxing in the fresh air. The primary bedroom includes a large walk-in closet with lots of shelves, while the second bedroom offers flexibility ideal as a guest room, home office, or versatile flex space. Enjoy fantastic building amenities, including a rooftop BBQ area ideal for entertaining, an additional BBQ station on the lower level, a same-floor storage locker, secure bike storage, and an owned parking space. Conveniently located in a vibrant, central area just a short drive to Niagara, Oakville, Mississauga, Milton, and Hamilton, with quick access to the QEW and just minutes from Dundas Street. Your close to shopping destinations like Costco and Walmart, a variety of restaurants, places of worship, and beautiful parks. Families will appreciate the nearby children's park with a splash pad, as well as two fully equipped community centers just a short drive away, and access to well-rated schools, making this a perfect home for growing families. Set in a welcoming neighborhood with friendly neighbors and a well-cared-for environment, this condo is the perfect place to call home. (id:59911)
Kingsway Real Estate
1497 Indian Grove
Mississauga, Ontario
Located in the prestigious Lorne Park community, this stunning executive home offers over 5,300 sq. ft. of refined living space with 5+1 bedrooms and 4.5 bathrooms, combining modern sophistication with timeless design. The open-concept layout is enhanced by vaulted ceilings (ranging from 9 to 14 ft), rich hardwood floors, and expansive windows that flood the space with natural light. The chefs kitchen is appointed with granite countertops, high-end stainless steel appliances, and seamless flow into the breakfast area and family room, ideal for both relaxed living and entertaining. Ascend upstairs to the luxurious primary suite complete with a spa-like 5-piece ensuite, spacious walk-in closet, and a cozy sitting area with an electric fireplace. Three additional bedrooms each offer ensuite or semi-ensuite access. An 11' x 12' den adds versatility, perfect as a 5th bedroom, office, or playroom. The fully finished lower level includes a private nanny/guest suite, a 3-piece bathroom, and a large recreation space with a walkout to the backyard oasis. Set on a 275-ft deep lot, the backyard features mature trees, a gunite inground pool with stone decking, a wooden entertaining deck, an expansive lawn, and two pergolas, an ideal space for entertaining or relaxation. Conveniently located near top-rated schools, University of Toronto Mississauga (UTM), waterfront parks, Port Credit, Clarkson Village, and with quick access to the GO Station and QEW for an easy downtown Toronto commute. This beautiful residence was renovated in 2018, refreshed in 2024 with new pot lights (basement), full interior/exterior painting, stained deck and front pergola, refreshed pool room and pergola, updated lighting fixtures, and painted garage interior and doors. (id:59911)
Sam Mcdadi Real Estate Inc.
137 Evelyn Avenue
Toronto, Ontario
Prime High Park North location, just between Bloor West Village & The Junction. Partially Furnished - Main and 2nd Floor only. Meticulously maintained house with parking spot. On a Main Floor: Living room, Bright and Spacious Kitchen, Breakfast Area, Dining room, Foyer w/Closet , 2PC Powder room, and conveniently located Laundry. On a 2nd floor: 3 generously sized Bdrms and Full Bathroom with W/Out to Balcony (enjoy morning sunbath or quiet reading). Hardwood throughout, Ceramic Floors in Kitchen and Breakfast Area. Tenant is responsible for Internet and 2/3 of all utilities. Tenants Liability Insurance is required. ****Walking distance to TTC, Subway, Shopping & Restaurants, Schools and Parks. Great family-oriented neighbourhood! Ready to move in! **** (id:59911)
Sutton Group-Admiral Realty Inc.
11 Maple Lane
Caledon, Ontario
Discover the Quaint Area of Palgrave-an exceptional opportunity! This bright main floor features a living room with views of a beautifully landscaped backyard, perfect for entertaining. Enjoy the cozy gas fireplace in the kitchen and dining area. In Addition, Main Floor Offer two bedrooms and two bathrooms. Separate Entrance finished Basement offers additional living space, Rec Room, 1 Bedroom, Kitchen, Dinning and Full Bathroom, rental potential, making this a perfect home for small families & nature lovers seeking tranquility. (id:59911)
Ipro Realty Ltd
140 Folkstone Crescent
Brampton, Ontario
Welcome to 140 Folkstone Crescent. A Rare Gem in the Heart of Brampton!Situated in the highly sought-after Southgate community, this beautifully maintained detached home sits on a premium 55 x 110 ft lot with no neighbours behind, backing directly onto a school for added privacy. Step inside to discover a bright and spacious living room filled with natural light, overlooking a large manicured front yard. The separate dining area flows effortlessly into a generous eat-in kitchen, making it perfect for family gatherings and everyday living. Upstairs offers 3 spacious bedrooms, ideal for growing families.Cottage living in the city! No need to escape enjoy summer days with friends and family right in your own backyard oasis, all in the heart of the city and close to everything you need. The private backyard is perfect for entertaining, barbecuing, or simply relaxing your own outdoor oasis. The high and dry basement offers excellent potential and can easily be converted into an in-law suite or income-generating apartment, making it a great fit for multi-generational families or investors. Lovingly maintained by a single family, this home comes with key updates including a newer electrical panel, furnace, A/C, windows, front door and roof all done within the past 5-10 years. Plus, brand new concrete work around the house was completed just last year, adding function and curb appeal. Located just minutes from Bramalea GO Station, top-rated schools, parks, Chinguacousy Park, Bramalea City Centre, transit, and major expressways, this home offers ultimate convenience in a mature, family-friendly neighbourhood known for its large lots and peaceful tree-lined streets. Whether you're looking to move in, renovate, or invest this home offers endless potential. Homes and lots like this are RARE to find dont miss your chance! (id:59911)
Homelife Silvercity Realty Inc.
22 Allegro Drive
Brampton, Ontario
Welcome to this stunning 2-car garage detached home in the prestigious Credit Valley community. This spacious 4+1 bedroom, 5-bathroom home offers luxury and comfort. The main floor features a living, a separate family room with a gas fireplace, and hardwood flooring throughout the entire level. With 9-foot ceilings on main & second floor, the open-concept design adds a sense of grandeur, while the large windows let in abundant natural light, making every room feel bright and welcoming. The chef's kitchen boasts quartz countertops, stainless steel appliances, a backsplash, and a center island. A separate breakfast area leads to a well-maintained deck, perfect for outdoor dining and entertaining. Upstairs, the primary bedroom offers a luxurious 5-piece ensuite, while three additional spacious bedrooms share two full bathrooms. An upper floor laundry room adds convenience, making everyday tasks easier. The finished basement includes a bedroom, a beautiful kitchen, and ample space for family entertainment or a guest suite, with the added benefit of a lookout basement, allowing for plenty of natural light and a view of the outdoors. Pot lights throughout the main floor add a modern touch, and the home is equipped with ample storage, ensuring everything you need is within easy reach. east facing home.Easy This home is ideally located near St. Monica Elementary School and Churchville Public School. Major banks and a grocery store are just 2 minutes away, making everyday errands a breeze. The close proximity to a Go station, parks, shopping, and public transportation makes this an ideal location for both work and leisure. Whether you're relaxing indoors, hosting gatherings, or enjoying the spacious backyard, this home combines comfort, elegance, and functionality, making it the perfect place to call home. (id:59911)
Upstate Realty Inc.
107 Whiskey Harbour Road
Northern Bruce Peninsula, Ontario
Discover your dream countryside retreat on the stunning Bruce Peninsula. Nestled on 5 private acres with scenic walking trails, this beautifully crafted 2021 modern farmhouse offers a perfect blend of rustic charm and contemporary elegance. With 5 spacious bedrooms and 2.5 bathrooms, the home features vaulted ceilings, an airy open-concept living space, and premium finishes throughout.The heart of the home is a custom-designed kitchen with Canadian-made cabinetry, complemented by locally milled live-edge wood shelving and bar and a butlers pantry perfect for entertaining or family gatherings. Handcrafted details shine throughout from locally sourced trim, beams, and doors to thoughtfully curated Canadian-made furniture, available for negotiation.The serene primary suite is a luxurious retreat, complete with a 4-piece ensuite featuring a soaker tub and walk-in closet. A spacious laundry room/office with walk out to the large covered back deck and clothesline provides smart functionality. The large sundeck overlooks the raised garden beds, chicken coops, and a tranquil view of your own private acreage.Just minutes from the sparkling shores of Lake Huron, Whiskey Harbour and Pike Bay are nearby for beach days and breathtaking sunsets. Conveniently located approx. 20 mins from Wiarton, 15 mins from Lions Head, and 45 mins from Tobermory, this property offers both seclusion and accessibility.Whether you're seeking a full-time residence, vacation home, or unique artisan retreat, this one-of-a-kind property promises comfort, quality, and character in every corner. (id:59911)
Sutton-Sound Realty
117 Redwater Drive
Toronto, Ontario
Newly Renovated Bungalow On A Large Lot Located in A High Demand Area**All Brick**Two Bedroom Bsmt Apartment**Pot Lights**New Flooring Main & Basement 2024**Upgrade cupboard and countertop 2022**Front windows & Door 2023** Freshly Painted**Driveway 2023**New Furnace 2022**Air Conditioning 2024**Hot Water Tank Owned**Close to Schools, Shopping, Place of worship, Restaurants. (id:59911)
Century 21 Green Realty Inc.
4 Dolomite Drive
Brampton, Ontario
This brand-new is for sale directly by the builder. Stunning detached home with a double car garage, located in Castlemore Crossing, Brampton, is built by Royal Pine Homes. The Silver Poplar Model, Elevation B, offers 3,495 sq. ft. of luxurious living space and comes with a Tarion warranty. The modern kitchen is a highlight, featuring quartz countertops, pot lights, an extended center island, and a stainless steel exhaust hood fan, along with a double stainless steel undermount sink. The breakfast area provides a walkout to the backyard. The spacious family room boasts a coffered ceiling, pot lights, and a stone-cast gas fireplace. Theres also a separate living room with large windows for plenty of natural light. The main floor and upper hallway are finished with 3 1/4" x 3/4" oak hardwood floors. Additionally, the main floor includes a den with French doors and a side entrance from the builder with 9ft ceiling in the basement. On the second floor, the primary bedroom features an ensuite bathroom and a walk-in closet. The other four bedrooms are generously sized, each with its own walk-in closet and shared bathrooms. All bedrooms are equipped with 40-ounce carpet. The buyer has the option to choose the hardwood flooring and staircase stain from the builder's samples. Conveniently located with easy access to Highway 427, this home is just 10 minutes from Vaughan, close to Castlemore Public School, Castlebrooke Secondary School, grocery stores, and major banks. (id:59911)
Upstate Realty Inc.
398 Barclay Crescent
Oakville, Ontario
Great opportunity to own family home on a quiet tree-lined crescent in prestigious South East Oakville! Over 4000 sq. ft. of luxury living included finished basement area. One of the largest homes on the street! Main floor features spacious Living Room, separate Dining Room, custom Kitchen open to breakfast area & cozy Family Room with woodburning fireplace. Gorgeous eat-in Kitchen comes complete with quartz counters, convenient breakfast bar, smooth ceilings, numerous pot lights, SS appliances. Spiral stairs lead to the upper level with 4 generous sized bedrooms & 5 pc main bath. The oversized primary bedroom with gas fireplace, bay window & is combined with an additional room & 2 walk-in closets & 4pc ensuite. Lower level features a Game Room, Rec Room, 3 pc bath, laundry/furnace area, cold room. Private treed rear garden with an inground saltwater pool - great for summer entertaining. Double car garage with additional parking for 2 cars on driveway. Ideal location - close to schools, trails, shopping & trendy restaurants. Minutes to major highways, GO station, Oakville downtown & harbour. **EXTRAS** pool liner 2019, gas fireplace 2021, garage door 2024, main & 2nd floor painted 2024. (id:59911)
RE/MAX Aboutowne Realty Corp.
3300 Lakeshore Road
Burlington, Ontario
Sought after Roseland location in the Tuck School District. Elegance meets functionality in this exquisite two-story home located on prestigious Lakeshore Rd. This residence boasts 4 bedrooms and 3.5 baths across 3307 sqft of refined living space. Step inside to discover a beautifully updated kitchen, bathed in sunlight streaming from the adjacent sunroom - a perfect haven for culinary inspiration and morning coffee alike. The thoughtful layout ensures a seamless flow between rooms, enhancing both everyday living and entertaining. Each bedroom offers ample space and tranquility- The baths are tastefully appointed, reflecting a commitment to quality and style. Located just steps from the lake and minutes from downtown Burlington, this home combines the serenity of lakeside living with the convenience of urban amenities. Embrace a lifestyle of sophistication and comfort in a setting that offers both beauty and proximity. (id:59911)
RE/MAX Escarpment Realty Inc.
106 Humber Boulevard
Toronto, Ontario
This bright move-in ready family home blends style, function, and comfort. The open-concept main floor is bathed in natural light, showcasing an updated chefs kitchen with ample storage, counter space, coffee nook, and pantry. It flows seamlessly into spacious dining and living areas with custom built-ins, perfect for hosting. Hardwood floors and pot lights throughout add warmth and sophistication. Upstairs, you'll find four bedrooms and a newly renovated 4-piece bathroom (April 2024). The fully updated basement apartment (June 2024) boasts a separate entrance, large bedroom, modern kitchen, TV area, laundry, 4 pcs bathroom, and sleek new 3-piece ensuite (June 2024), perfect for rental income or multi-generational living. Step outside to a deep, lush backyard with a brand-new deck, privacy lattice (April 2024), and gas BBQ hookup. Rare 3-car parking. Additional upgrades include a newer roof, eavestroughs, and full waterproofing (2021). Unbeatable Location, only 10 minutes to Highways 400 & 401, the Junction, and walking distance to Stockyards Mall, York Recreation Centre, the upcoming Eglinton Crosstown LRT, and multiple parks, green spaces, and a ravine trail just steps away. An exceptional home offering unmatched value. Come see for yourself, schedule your showing today! (id:59911)
Sutton Group-Admiral Realty Inc.
11 - 53 Ferndale Drive S
Barrie, Ontario
Perfect for First Time Buyers, Retirees or Empty Nesters, Looking for the Maintenance Free Lifestyle! Welcome Home to 11-53 Ferndale Drive in Barrie's Manhattan Condo Community. This Stunning 809 sqft 2 Bedroom Main Floor Condo Features an Open Concept Floor Plan, Tasteful Upgraded Modern Finishes, SS APS, Tiled Backsplash & New Laminate Flooring & Canadian Made Carpet in the Bedrooms. Clean, Safe & Friendly Neighborhood, Secure Front Entry, Convenient Front Row Parking, & Walk Out to Your Private Backyard. The Centre of The Community Hosts a Children's Playground, Outdoor Gazebo, Park Benches & Plenty of Green Space. Enjoy the Beauty of Nature with the Bear Creek Eco Park or Hiking the Trails through the Ardagh Bluffs. Just A Short Drive to Barrie's Beautiful Beaches & Marina at Kempenfelt Bay, Downtown Shopping & Dining, Public Transit, Go Train & Commuter Routes. **EXTRAS** SS Fridge, Stove, Dishwasher, OTR Micro, Washer, Dryer, ELFS, Window Coverings (id:59911)
Revel Realty Inc.
2384 Champlain Road
Tiny, Ontario
Unique Custom Built Sunfilled 4 Season Home Has An Open Concept Flr Plan.$$$$$ Spent In Materials. Fantastic Location In High Demand Neighborhood. Elegant Kitchen With Top Quality S/Steel Appliances, Pot Lights, Window And Breakfast Bar. Large Great Room With New Engineering Hardwood, 2-Sided Fireplace. Main Floor Laundry And Sauna. Big Master Bdrm With W/O To Balcony. Short Walk To The Lake. Newer roof, new furnace, new floors, new interior doors, freshly painted walls, deck, balcony and porch. (id:59911)
Right At Home Realty
171 Fox Street
Penetanguishene, Ontario
Modern Luxury with Scenic Harbour Views. Just Steps from the Beach. Experience refined coastal living in this exceptional 2,400 sq. ft. modern residence, ideally located just a 3-minute stroll from the beach and showcasing captivating southwest views of Penetang Harbour. Thoughtfully designed with 4 spacious bedrooms ( 3 on the main floor and 1 on the second floor, now being used as a gym, but could be home office or flex space )and 2.5 elegant bathrooms, this home features an airy open-concept layout highlighted by soaring 12-foot ceilings in the great room, 9-foot ceilings throughout, and premium finishes at every turn. The heart of the home a gourmet kitchen with stainless steel appliances flows seamlessly into the dining and living areas, complete with a cozy fireplace and walkout to a covered balcony perfect for sunset views. Retreat to the serene primary suite featuring a spa-inspired ensuite with a walk-in glass shower. Additional features include radiant in-floor heating on the ground level, modern lighting with designer Kusco fixtures, $10,000 in custom window coverings, 8-foot doors, and custom baseboards throughout. Practicality meets style with inside access to a single-car garage, a well-appointed mudroom/laundry space, and multiple outdoor living areas including three decks and a generous backyard. This is coastal elegance at its finest where every detail has been carefully curated for modern comfort and relaxed sophistication. (id:59911)
RE/MAX West Realty Inc.
236 Front Street S
Orillia, Ontario
Affordable 3-bedroom home with Spacious rooms. Eat in kitchen with access to back deck from laundry room located right off the kitchen. Covered front porch. Hot water on demand. A Newer Central Air conditioner unit (not hooked up yet). A tool shed and a small workshop with a woodstove. This home presents a fantastic opportunity for those looking to add their own vision. Ideal for anyone on a budget or an investment buyer looking to create up to 3 units. The backyard is large, private and fenced in. Located within walking distance to Orillia's waterfront and downtown area where you can enjoy the trails, Shopping, Parks, & dining and all that Orillia has to offer. Plenty of room to extend the private driveway to accommodate more parking. Don't miss your chance to get started on home ownership. (id:59911)
Simcoe Hills Real Estate Inc.
61 The Queensway
Barrie, Ontario
Welcome to 61 The Queensway, a stunning and spacious family home located in one of Barrie's most desirable neighbourhoods. Boasting 5 generous bedrooms and 3.5 baths, this home offers over 3,500 sq ft of elegant living space, perfect for a growing family. The main floor features 9 ft ceilings, crown molding, and a beautifully flowing open-concept layout. Enjoy a large kitchen with granite countertops, extended-height oak cabinetry and stainless steel appliances ideal for entertaining and leads to the fenced yard with heated swimming pool and private deck. The den provides a perfect space for a home office or playroom. Hardwood and ceramic flooring add sophistication throughout the main level, complemented by two solid oak staircases. Upstairs, the spacious layout continues with 5 well-sized bedrooms including a luxurious primary suite with its own ensuite, a second bedroom with a private ensuite and a convenient Jack and Jill bath between bedrooms 3 and 4. Furnace-2021, Air Conditioning-2021, Hot Water Heater -2024. (id:59911)
RE/MAX Crosstown Realty Inc.
G55 - 400 Bayfield Street
Barrie, Ontario
Convenience Store with Kitchen, Lottery & ATM etc. Prime Location on Bayfield Street, Barrie. An excellent opportunity to own a well-established convenience store with a kitchen, lottery services, and an ATM machine, located in a high-traffic plaza on Barrie's Bayfield Street. Next to a Metro grocery store and other major retailers, this prime spot offers great visibility and foot traffic. Key Features: Convenience Store with Kitchen: Fully equipped for coffee, ready-made meals, and snacks. Lottery Sales: Licensed for lottery, adding an extra revenue stream. ATM Machine: On-site ATM for added customer convenience and additional income. Tons of Parking: Plenty of parking in a busy plaza with neighboring retail stores. Turnkey Operation: Fully operational with established clientele and steady business. (id:59911)
Century 21 B.j. Roth Realty Ltd.
