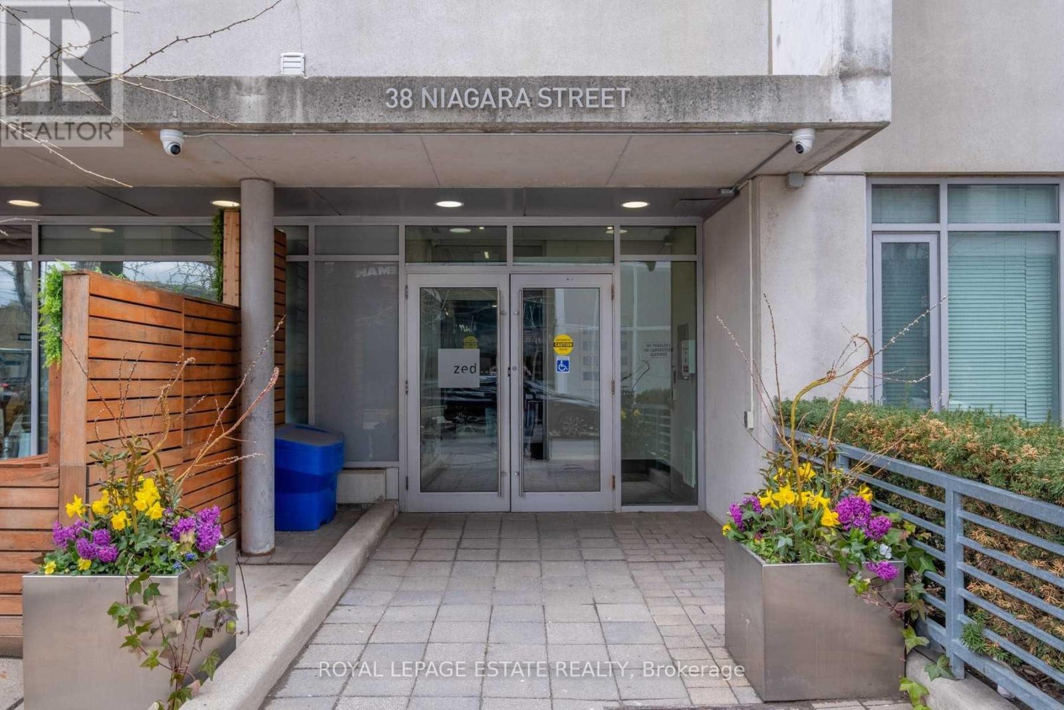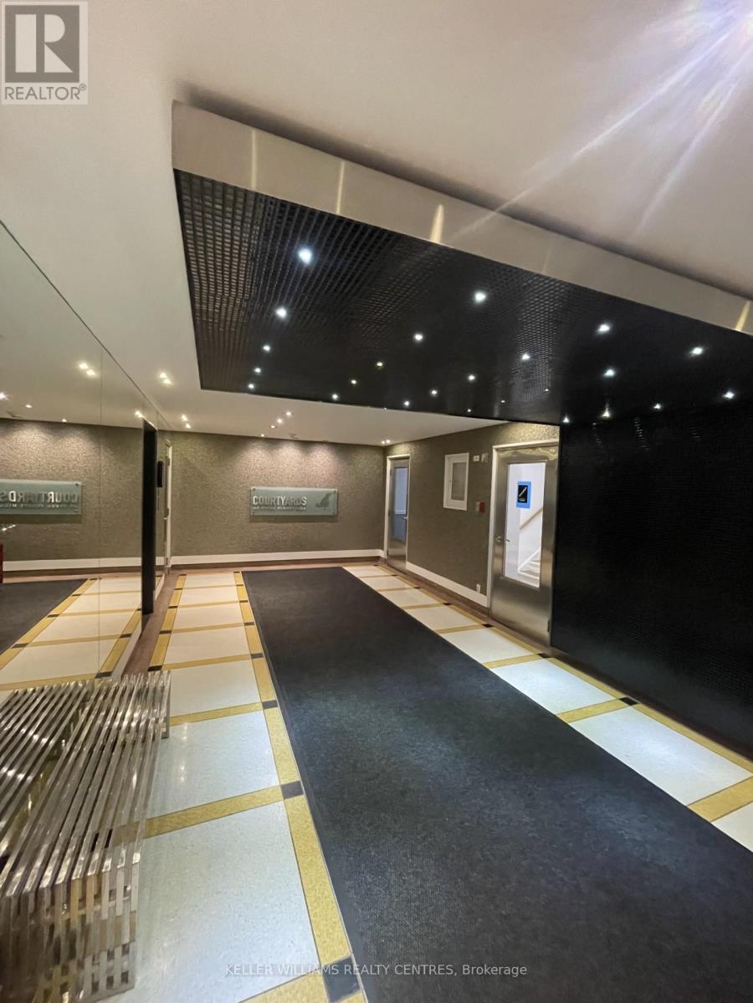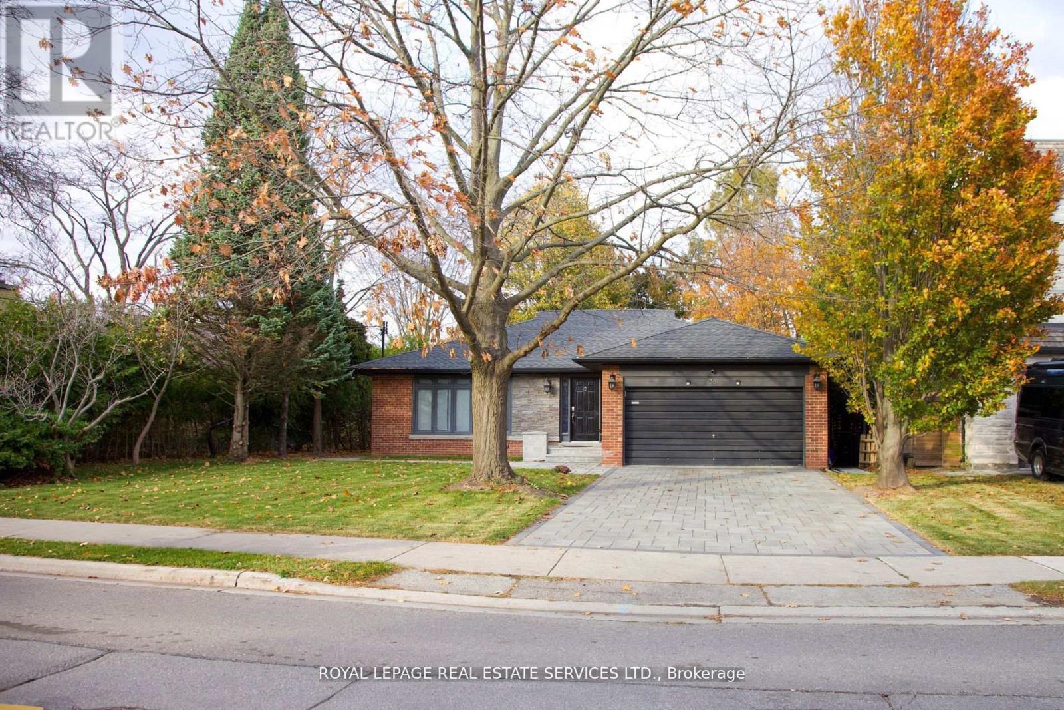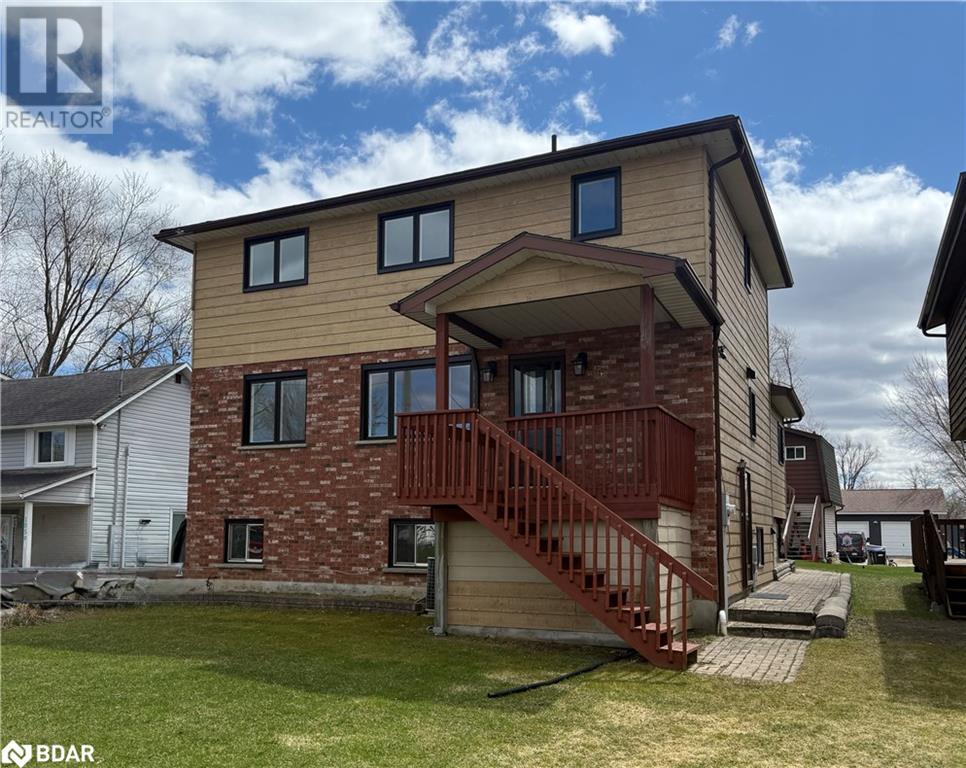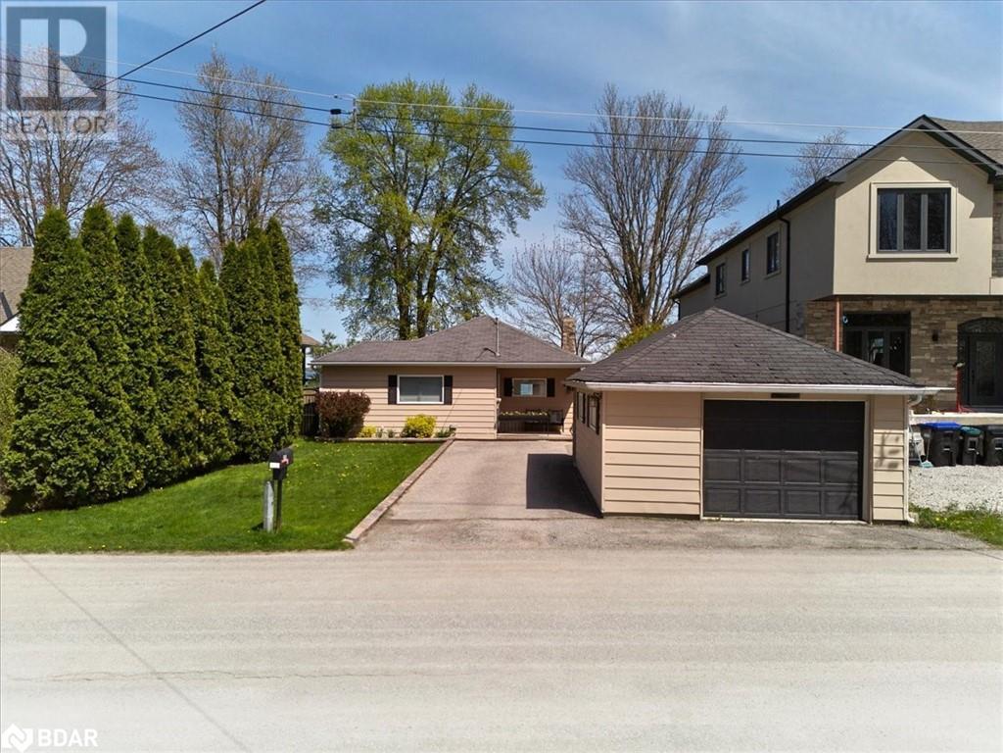1110 - 25 Town Centre Court
Toronto, Ontario
Bright & Spacious 2-Bedroom Corner Suite at Centro Towers! Welcome to this beautifully laid out 2-bedroom, 2-bathroom corner unit at the highly sought-after Centro Towers. Complete with 1 parking spot for added convenience! Enjoy a fantastic open-concept layout with a spacious living and dining area, newly installed laminate flooring throughout, and a smart split-bedroom design that offers privacy and function. Located just steps from Scarborough Town Centre, TTC, GO Bus Station, YMCA, and government offices, you'll have everything you need at your doorstep. Plus, it's just minutes to U of T Scarborough, Centennial College, Hwy 401, shopping, dining, and more! Don't miss your chance to lease this bright, well-appointed suite in a location that truly has it all! (id:54662)
Royal LePage Signature Realty
121 - 70 Silver Star Boulevard
Toronto, Ontario
Automotive Repair Garage For Lease. Rare Opportunity In The Area. Prime Scarborough Location In Busy Plaza. Unit Can Fit 2 Hoists. Has Drive-In Door. Lots Of Shared Parking. Renovated With Front Office And Bathroom. Ready For Equipment To Be Moved In. No Body Work, No Paint. (id:54662)
Homelife New World Realty Inc.
1311 - 1435 Celebration Drive
Pickering, Ontario
Beautiful South West Views Of Lake Ontario, Breathtaking City Views And Sunsets! Experience Luxury Living At It's Finest At City Tower In Pickering. With An Easy Walk To The Pickering Go Train Station And The Shops At Pickering City Centre Mall, Offering Over 200 Stores, Cineplex Cinemas With VIP Seating, Fantastic Restaurants, Grocery Stores Including Farm Boy, Loblaws and No Frills. Also Close to the 401 Hwy, Top Rated Schools, Parks, Frenchman's Bay And The Pickering Recreation Center. SO CLOSE! This Very Bright Never Before Occupied 1 Bedroom Condo offers A Stunning Kitchen With Premium Finishes And Stainless Steel Appliances, Stone Counter Tops, Open Concept Design, And Beautiful Laminate Flooring Throughout. Another Fantastic Feature Is The Oversized Bathroom - Very Spacious! The Stunning South West Views Can Also Be Enjoyed On The Extra Large Balcony, Perfect For Entertaining And Summer Evening Dinners Enjoying the Beautiful Sunsets! There are also Top-Tier Amenities Available And A 24 Hour Concierge.This Wonderful Opportunity Is Not To Be Missed! (id:54662)
Royal LePage Your Community Realty
5 Whistling Hills Drive
Toronto, Ontario
Welcome Home to 5 Whistling Hills! This large, 4-level back-split is located in a desirable, family friendly neighbourhood. Bring your vision and your contractor - this solid brick home is awaiting your TLC! Already a great layout, this home just requires your custom finishes. With a total square footage of 2,592, this home offers 4 bed, 2 bath, a family room, and the potential of an awesome in-law suite. Bonuses of ample parking, a garage and an expansive backyard. Situated on a quiet street, with great neighbours! You and your family are just a quick stroll to both Milliken District and Muirlands Parks, the Community Rec Centre, local Library and schools! Short drive to shopping, restaurants, Scarborough Town and the 401. (id:54662)
Royal LePage Signature Realty
1193 Corsica Avenue
Oshawa, Ontario
This charming, Cozy, Corner 3+1 bedroom and 3 full bathroom home built on a huge 55 X 115 lot, comes with a fully finished basement and is ready to welcome its new owners. This versatile home offers modern upgrades, ample parking for 5 cars, and an expansive backyard, perfect for families, down-sizers, or investors. Step inside to discover a bright, carpet-free interior featuring hardwood flooring throughout and recently renovated bathroom. The updated kitchen is clean and modern, comes with stainless steel appliances and a gas stove. The lower level provides added flexibility with a cozy second living space, a full size bedroom, fire place and a 3 piece bathroom with Jacuzzi tub. Outdoor space has a garden shed and backyard gazebo which comes with 9 piece dining and 4 piece conversation set with it. Incredible location - Walking distance to Schools, shops, restaurants, transit and easy commute to 401 and 407. Square ft taken from MPAC. (Carpet in basement bedroom will be replaced prior to closing). Motivated seller... (id:54662)
Housesigma Inc.
913 Walton Boulevard
Whitby, Ontario
This 3 + 1 bedroom brick bungalow in central Whitby sounds like an ideal family home with plenty of space and features. Heres a breakdown of the key highlights:Spacious Living Areas: The hardwood floors throughout provide a clean, stylish look, and the living room walks-out to a large 19 x 11 heated sunroom with a gas fireplace creates a cozy atmosphere. The enclosed hot tub room adds a nice private touch for relaxation.Renovated Kitchen (2022): The modern quartz countertops make this kitchen both functional and visually appealing, ideal for family meals and entertaining.The Finished Basement adds additional living space downstairs includes a recreation room with a gas fireplace, a 4th bedroom, and a 3-piece bathroom. Perfect for guests, an in-law suite, or a family member who needs their own space. A large driveway with space for 8 cars, plus a detached 24 x 17 garage/workshop with hydro, provides ample parking and storage options. Landscaped gardens with perennials and a vegetable garden offer a beautiful, low-maintenance outdoor space. A shed keeps your garden tools neatly organized. The roof was replaced with 30-year shingles in 2019, offering peace of mind for years to come. Plus, the in-law potential makes this home versatile for a variety of living situations.This home truly offers a lot of comfort, functionality, and space perfect for growing families or anyone looking for a peaceful yet spacious home in Whitby!The location of this home is in Central Whitby close to schools, shopping, bus routes, parks, 401,407, and go train. (id:54662)
Home Choice Realty Inc.
275 Hastings Avenue
Toronto, Ontario
Welcome to this beautifully maintained detached home nestled in the vibrant and sought-after South Riverdale neighbourhood of Toronto. Offering 3+1 spacious bedrooms and 2 full bathrooms, this property combines classic charm with thoughtful updates perfect for families or those looking to grow into their space. Step inside to find an abundance of natural light pouring through large windows, creating a warm and inviting atmosphere throughout. The layout offers flexibility with multiple living areas and a bonus room that can serve as a home office, guest room, or playroom. Love to entertain? Youll enjoy the private outdoor space ideal for summer BBQs, morning coffee, or relaxing under the stars. Plus, the detached garage provides convenient parking and additional storage with Laneway house potential. With trendy cafes, shops, parks, and top-rated schools just steps away, this home offers the best of urban living in one of Torontos most dynamic communities. (id:54662)
Royal LePage Signature Realty
1275 Winding Woods Trail
Pickering, Ontario
*Basement not included* This stunning, newly built 2-storey semi-detached home boasts 4 bedrooms, 3 bathrooms, and a single garage. Situated in the welcoming, family-friendly community of Winding Woods, Pickering, it features an open-concept design with 9-foot ceilings on both the main and second floors. The ground level offers a spacious great room adorned with elegant hardwood flooring and an electric fireplace. The modern, roomy kitchen includes stainless steel appliances. The primary bedroom features a luxurious ensuite with a glass shower door. All bedrooms feature hardwood flooring. Additional conveniences include direct garage access. The lease does not include the walk out basement. Perfectly located near Highway 407, Highway 401, the GO Station, shopping centers, schools, parks, hiking trails, and more, this home seamlessly blends comfort and convenience. (id:54662)
Homelife Landmark Realty Inc.
2509 - 1435 Celebration Drive
Pickering, Ontario
Spacious 1-Bedroom Condo for Lease! Welcome to your new home! This bright and modern 1-bedroom condo boasts an east-north facing view, filling the space with natural light throughout the day. Enjoy the convenience of 24-hour concierge service and ensuite laundry for your comfort and privacy. Located in a prime neighbourhood, you're just steps from Pickering GO Station shopping, dining, transit, and all essential amenities making city living effortless.Don't miss this opportunity to live in a vibrant, well-connected community! Schedule a viewing. (id:54662)
Loyalty Real Estate
65 Miramar Crescent
Toronto, Ontario
Great Home for First timer With Newer Hardwood Floors and Modern open concept Kitchen Combine Living/Dining Area, Plus Brand New Roof and fresh Painted house, Buyer can add one Extra room on Main Floor by reduce Dinning room. Lower Level Is Finished With A Separate Entrance, 3 Cozy And Bright Bedrooms With Laminate Floor in Basement Apartment can be rented For $1800-2000/Monthly to help out Mortgage Payment. Located In The Brimley/Lawrence area, Close To Scarborough Gen Hospital And The Lawrence Lrt Station (Future Subway in the area as well), Beach, McCowan District And Scarborough Bluffs Parks, All Amenities And Transit. (id:54662)
Mehome Realty (Ontario) Inc.
Bsmt - 65 Ryder Crescent
Ajax, Ontario
Newly renovated 1 basement basement apartment with large iving room, ensuite laundry, Located In A Very Convenient Location, Across From The Amazing Audley RecCentre & Ajax Sportsplex. Six Schools Within Walking Distance Including French Immersion. Close To Skate Park, Hwy 401/407/412. Utility is $200 per month flat fee. (id:54662)
First Class Realty Inc.
32 Brookridge Drive
Toronto, Ontario
Please do not mistake this for a reno. This is completely new built, with Permits for Building, HVAC plumbing and Electrical. Done by a Tarion approved builder.2 Legal units with separate entrances,can be used for rental income or family. Brand new Roof and Sub Roof. Brand new floor and sub floor,Main floor -Hardwood with Herringbone on the main living room level. All walls are brand new. Roof has spray foam insulation. All insulation is brand new. Fire rated insulation for 2 units. Brand new appliances with 2 year warranty. 2 full laundries, 2 full kitchens. 3 Brand new full washrooms, with2 on main floor and 1 in basement. Brand new windows. Brand new deck with new Patio door. Brand new Furnace, brand new AC, Purchased hot water tank 80 gallon. New double door for main entrance, new main door for basement with new Wieser locks. Brand new landscaping with new fence on one side.Brand new exterior paint with warranty. Financing Available. **EXTRAS** Warranty on appliances, roof, exterior paint, plumbing, electrical, HVAC units. (id:54662)
Century 21 Empire Realty Inc
2 - 139 Sheppard Avenue E
Toronto, Ontario
Seize this incredible opportunity! This prime retail space is situated in a newly constructed medical building, offering excellent street exposure with expansive windows ready for your custom design. With a doctors office on the upper level and a pharmacy on the main floor, the building experiences high foot traffic and provides visitor parking. Spanning approximately 1,216 sq. ft., the location is transit-accessible and just five minutes from Highway 401. Ideal for medical, legal, retail, health and wellness, beauty, fitness, spa, professional offices,and various service-based businesses. (Food-related uses are not permitted.) (id:54662)
Soltanian Real Estate Inc.
814 - 101 Charles Street E
Toronto, Ontario
Gorgeous Building With Beautiful View. 9Ft Ceiling, Very Bright And With Open Balcony Of Fairly Large Size. Walking Distance To Yorkville/Bloor And Yonge Subway. Open Concept Kitchen, Quartz Counter. Quite A Good Size Den With Sliding Doors Can Be Used As 2nd Br. Good Size Master Br.Two Full Washroom. Absolutely Practical Layout. (id:54662)
Right At Home Realty
717 - 333 Adelaide Street
Toronto, Ontario
Welcome to Suite 717 - your chic two-storey, 1-bedroom, 1-bathroom residence in the quiet and well-managed Mozo Lofts. Bright and airy, this east-facing condo has been thoughtfully updated for maximum style and function. The floor-to-ceiling windows, spacious open layout, 9ft tall ceilings and sleek laminate floors create an inviting atmosphere. The stylish kitchen is complete with quartz countertops, upgraded stainless steel appliances, and a re-designed island with storage and a breakfast bar - perfect for coffee by morning and entertaining by night. A pantry (rare find in a one-bedroom!) offers extra storage for culinary essentials. Enjoy full light control with the blackout blinds, making winding down in the evenings effortless. The bedroom fits a queen bed with ease, and built-in closet organizers make keeping things tidy a breeze. The bathroom boasts an updated vanity and fresh fixtures. Bonus points for the condo gym, complete with a sauna, conveniently located just down the hall on the same (7th) floor. Now the location... it can't be beat! A stone's throw from local favourites like Buvette Pacey, Neo, and Gusto 501. Plus, grocery stores and the LCBO are just a block away. Spend weekends exploring the St. Lawrence Market, Distillery District, and waterfront all within walking distance. Catch a film at Imagine Cinemas for just $14.99 in a plush leather recliner, or take a walk through Berczy or St. James Park. With George Browns Culinary and Aesthetic Schools nearby, enjoy affordable beauty treatments and chef-crafted meals. This isn't just a condo; it's the lifestyle upgrade you've been waiting for! One Parking and One Locker Included. (id:54662)
Sage Real Estate Limited
Ph06 - 68 Shuter Street
Toronto, Ontario
The Prestigious Core Condos By Centrecourt With Luxury Finishes At The Heart Of Downtown Toronto. Bright 1 Br+1 Den Unit With Functional/Spacioius Layout! Laminate Flooring Throughout, Floor To Ceiling Windows, Large Bedroom With Walk-In Closet, Den Can Be Turned Into A Home Office Or TV Room, Open Balcony With Unobstructed City Views; Steps To Financial/Fashion District, Eaton's Centre, Ryerson University, St. Mikes Hospital, TTC And So Much More... (id:54662)
Homelife New World Realty Inc.
305 - 57 St Joseph Street
Toronto, Ontario
Soaring 9' Ceilings & Floor-To-Ceiling Windows In The Heart Of Bay Street Corridor! Nestled In One Of Torontos Most Vibrant Neighborhoods, This Stunning One Bedroom Suite Offers Unparalleled Access To The Best Of Downtown Living. Just Steps From The Financial District, Fashion & Garden Districts, Hospitals, Toronto City Hall, Ryerson University, UofT, And Bustling Downtown Yonge. Experience Luxury With A 24-Hour Concierge, Striking Atrium-Style Lobby, A Beautiful Rooftop Garden, Outdoor Pool, And A BBQ Deck --- Perfect For Relaxing Or Entertaining. Don't Miss This Rare Opportunity To Live In The Center Of It All! (id:54662)
RE/MAX Condos Plus Corporation
609 - 38 Niagara Street
Toronto, Ontario
Stunning Modern Charm @ Zed Boutique Lofts! Contemporary Design, Featuring Concrete Ceilings With An Open Concept Layout That Uses Every Inch Of Space. Floor To Ceiling Windows Bring In Plenty Of Natural Light. Enjoy The City Views From The Large Balcony (With Gas Bbq Hookup). Large Primary Bedroom W Ensuite. Separate Powder Room For Guests, And Plenty Of Storage. The Ultimate Location, Steps To The Well - Toronto's New Renowned Shopping & Lifestyle Centre, King West Village & Financial District. Walk To Incredible Restaurants, Bars, Shops, Trinity Bellwoods & The Beautiful Victoria Memorial Park! Easy Access To Ttc, The Go & Gardiner Expressway. *EXTRAS* Stacked Washer/Dryer, Fridge, Dishwasher, Range, Microwave. Visitor Parking, Storage Locker, Outdoor Roof Terrace. Tenant to Pay Hydro. (id:54662)
Royal LePage Estate Realty
309 - 2603 Bathurst Street
Toronto, Ontario
Beautiful 1-Bedroom Apartment in Forest Hill All-Included Utilities!Welcome to 2603 Bathurst Street, Unit 309, a bright and spacious 1-bedroom, 1-bathroom apartment in the sought-after Forest Hill community. This stunning unit features large windows that fill the space with natural light, creating a warm and inviting atmosphere.Enjoy the convenience of all-inclusive utilities, covering heat, water, and hydro. The unit is freshly painted and it's move in ready. Plus, with in-unit laundry, you'll have everything you need at your fingertips.The building boasts amenities including a gym and a beautiful outdoor terrace, perfect for entertaining guests or unwinding after a long day. With public transit right at your doorstep, commuting is effortless.Located in the prestigious Forest Hill neighbourhood, you'll be surrounded by parks, shops, and fantastic dining options. Don't miss this incredible opportunity and schedule a viewing today! (id:54662)
Keller Williams Realty Centres
5 - 388 Queen Street E
Toronto, Ontario
Rare Live/Work 2 level Suite! Approved Use For Residential/Commercial/or Both! Fully Renovated Ground Floor Commercial & Lower Floor Residential. Approximately 2062 Sq ft Of Usable Space. 1117 sq ft main floor and 945 sq ft full residential suite in the lower level! Reception, multiple offices, full kitchen and 3 piece washroom on the main level. 2 Br & 3 piece washroom as well as full Kitchen Including Washer/Dryer on the lower level. Upgraded Rubber Gym Mat Flooring. Rare unit with mixed zoning in this condominium complex! Additional 100 Sqft Of Cold Storage And 3 Separate exits. Large frontage and quiet but sizeable space at an unbelievable price point! Assume the existing tenant or vacant possession can be provided. (id:54662)
Area Realty Inc.
38 Citation Drive
Toronto, Ontario
Located in the prestigious Bayview Village neighbourhood, this beautifully updated bungalow sits on an expansive 8,568 square-foot private pool-sized lot, an exceptional opportunity for families, builders, or investors. This turnkey 3+2 bedroom, 3-bathroom home offers a spacious layout with approximately 1,588 sq. ft. per level. The bright and welcoming living and dining area is centred around a cozy gas fireplace, while the kitchen features elegant white cabinetry, granite countertops, a breakfast area, and a walk-out to a covered deck overlooking a landscaped backyard retreat. The finished lower level, complete with a private walk-out, second kitchen, 3-piece bath, and two additional bedrooms, functions perfectly as an in-law suite or income-generating space. Additional highlights include a newly interlocked and landscaped driveway, interior garage access, fresh paint throughout, and modern touches that make this home move-in ready. Ideally situated minutes from the subway, Bayview Village Shopping Centre, scenic parks, top-tier schools including Earl Haig, and Highway 401, this property blends convenience, lifestyle, and long-term value. The seller is motivated, so act quickly to secure this rare gem in one of Toronto's most sought-after communities. (id:54662)
Royal LePage Real Estate Services Ltd.
1501 - 133 Torresdale Avenue
Toronto, Ontario
Step into elegance with this exquisite, fully renovated 2-bedroom + den, 2-bathroom condo in the prestigious North York community. Nestled amidst the lush, serene landscapes of G. Ross Lord Park, this meticulously upgraded 1,060 sq. ft. residence offers an unparalleled blend of sophistication and modern comfort. Designed with a seamless open-concept layout, the space is bathed in natural light, accentuating the rich vinyl flooring and carefully curated finishes. The gourmet kitchen is a chefs dream, featuring stunning quartz countertops, and backsplash, and top-of-the-line appliances (only 3 years new). The versatile den serves as the perfect home office, an inviting third bedroom, or a charming playroom. Indulge in the convenience of an en-suite locker, providing ample storage without compromising on style. Every detail has been thoughtfully designed to offer the perfect balance of luxury and functionality. The building offers excellent amenities including a gym, pool, sauna, ping pong and billiards room, with a bus stop to finch station commuting and outdoor activities are effortless plus the highly anticipated new Centennial library set to open in 2025.Combining pace, comfort and convenience this condo is a fantastic place to call home! (id:54662)
Sutton Group-Admiral Realty Inc.
1063 Wood Street
Innisfil, Ontario
Beautifully Updated Lakeside Home w/Separate Entrance & Private Beach Access! Towering 3+1 Bed, 3+1 Bath Home w/Access From 2 Streets, Plus A Detached Garage w/Guest Bunkie Space Above! Big Kitchen w/Stone Counters, Gas Stove & Walk-In Pantry. Sunroom w/Panoramic Windows Offering Seasonal Lake Views. Large Living & Dining Room. Spacious Primary Bedroom w/Dazzling Ensuite Bath. Lower Level Features A Separate Side Entrance, A Family Room w/Gas Fireplace + Tons Of Storage. KEY UPDATES: Kitchen, Bathrooms, Furnace, Most Windows, Vinyl Plank Flooring, Tiles, Lighting, Hardware, Garden Door + Berber & Glass Paneling On Staircase. Enjoy Private Beach Access (Approx $300yr) Featuring A Clean Sandy Beach, Park/Picnic Area + Boat Docking Privileges! Meticulously Maintained & Loved Home Offering Endless Possibilities! (id:54662)
RE/MAX Hallmark Chay Realty Brokerage
297 Beach Road
Innisfil, Ontario
Waterfront Living In Innisfil! Charming 3 Bedroom Home In The Sought-After Village Of Gilford. Open Concept Living/Dining Room Featuring A Beautiful Stone Fireplace (Natural Gas) & Breathtaking Views Of Cooks Bay! Sizeable Entryway/Mudroom. Updated Full Bathroom. Eat-In Kitchen w/Newer Flooring. Classic Covered Front Porch & Back Patio. Oversized Detached Garage. Bonus Bunkie/Storage Shed. Boat Dock. Spacious Backyard w/Large Grass Area & Mature Trees. Private Tree-Lined Property Close To Marinas, Parks, Golfing, Outlet Mall & Highway 400. Just 35 Min To GTA. Meticulously Maintained & Loved Property. Excellent Home Or Cottage On The Sparkling Shores Of Lake Simcoe! (id:54662)
RE/MAX Hallmark Chay Realty Brokerage

















