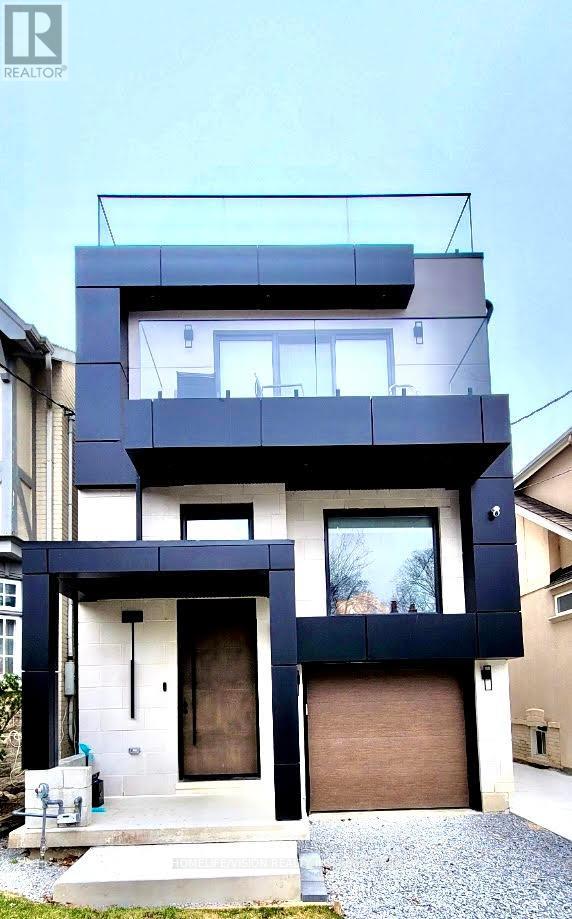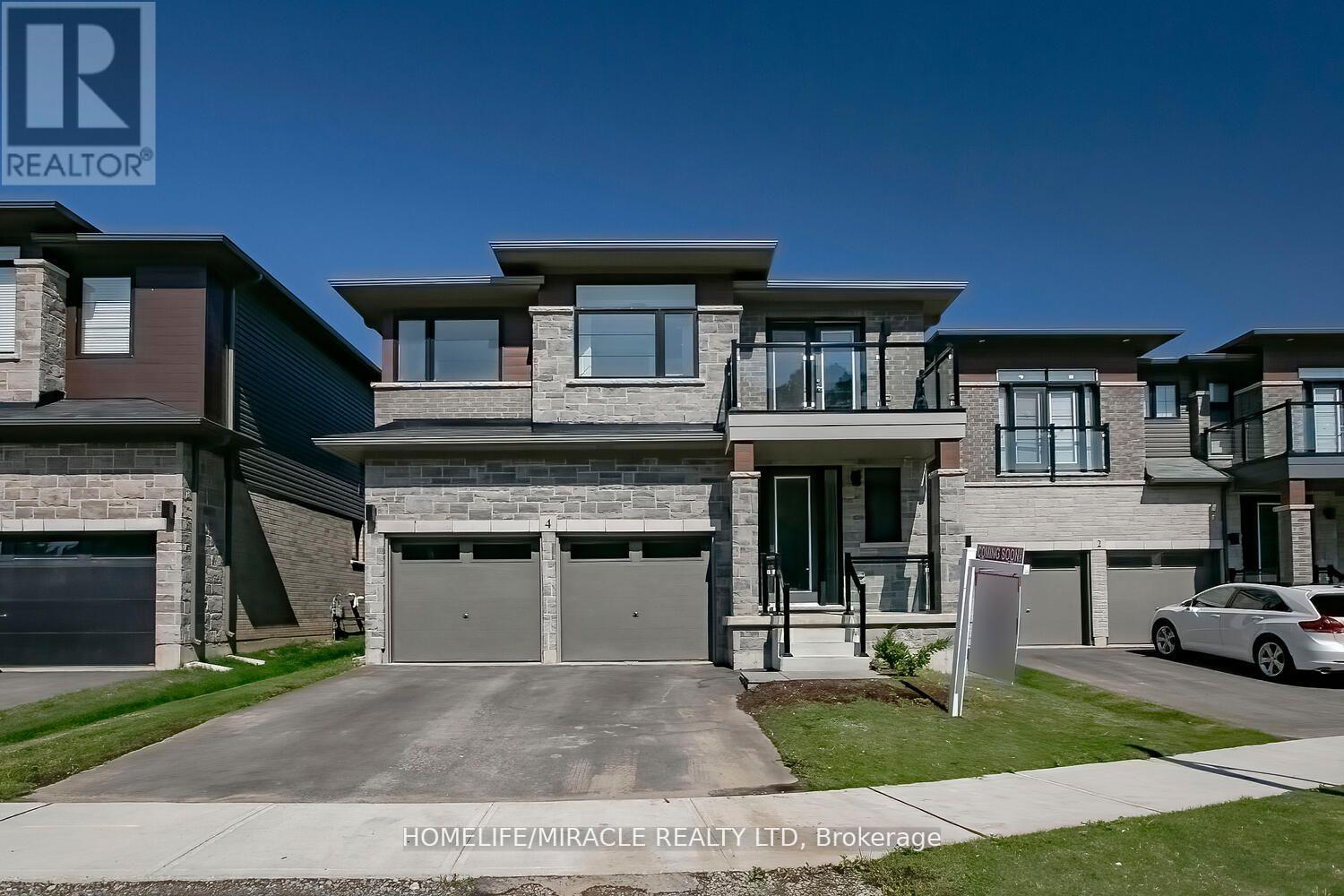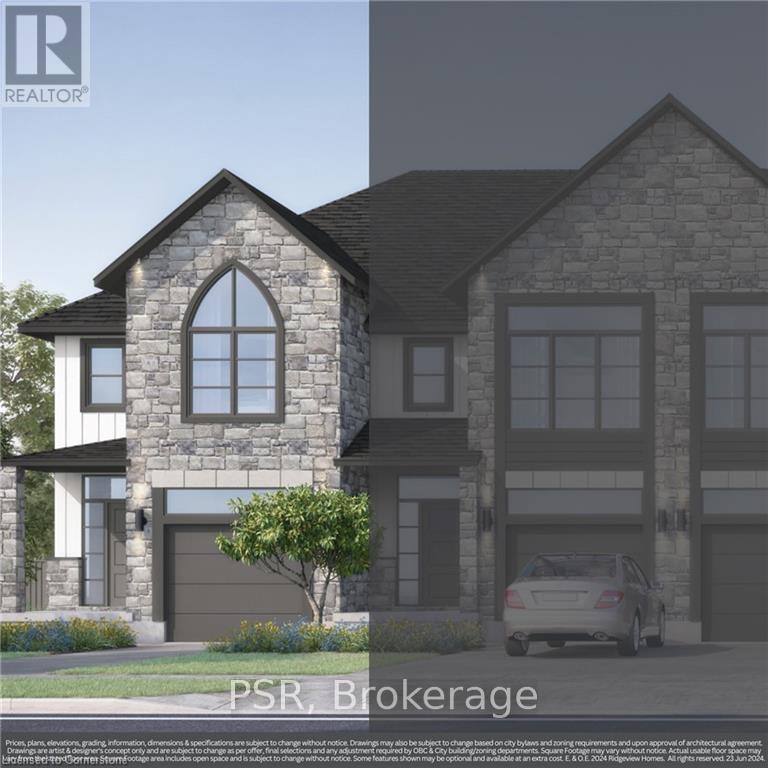3211 - 488 University Avenue
Toronto, Ontario
Residences Of 488 University Ave, Direct Access To St. Patrick Subway Station. Steps To University, Financial District, Museum, Shopping, Clear Sw View Of Cn Tower. 1+den, 620Sft+66Sft, Den With Sliding Door. Engineered Wood Fl Through Out. Spacious Spa Like Bathroom. Amazing building amenities include a huge gym, swimming pool, jacuzzi, sauna and steam room. (id:54662)
Homelife New World Realty Inc.
5306 - 138 Downes Street
Toronto, Ontario
Sugar Wharf Luxury Condo By Menkes ! Beautiful Corner Unit with Excellent South/East unobstructive Water View*and City View . Marina Model 1,011 Sq.Ft + Plus 393 Sq. Ft. Balcony Total (1404 Sq. Ft.), Bright & Spacious, Open Concept 3 Bedrooms Plus 3 Bathrooms, 1 Parking and 1 Locker Included. Internet Included in the Maint. Fee. Step Away from Sugar Beach, Shops, Restaurant, Farm Boy, Loblaws, LCBO, walking Distance to George Brown College, St. Lawrence Market, Union Station , CN Tower, Close to Gardiner/QEW, Direct Access to Future Path & Schools. Live In the Largest Toronto Waterfront Community. (id:54662)
RE/MAX Crossroads Realty Inc.
15 Hayden Street
Toronto, Ontario
Seize the opportunity to own a renowned and long-established Indian restaurant located at one of Toronto's busiest intersections, surrounded by a subway station, the University of Toronto, and high-rise condos. This prime location with constant flow of foot traffic from students, professionals, tourists and residents, ensuring a steady stream of customers for dine-in, takeout, or specialty cuisine. Serving a wide range of delightful Indian dishes, including mouthwatering curries, vegetarian options, and, of course, famous biryani, this restaurant has built a loyal customer base over the years. Don't miss the chance to try signature dishes like flavorful Lamb Vindaloo, comforting Spinach Dhal, and the ever-popular Chicken Biryani! This is an incredible opportunity for any restaurateur looking to own a thriving, established business in one of Toronto's most desirable areas. (id:54662)
Homelife/miracle Realty Ltd
505 - 7 Bishop Avenue
Toronto, Ontario
This stunning 2-bedroom + den condo offers unparalleled urban convenience with direct underground access to Finch Subway Station and bus station. The GO Station just steps away! The bright southeast-facing corner unit features elegant hardwood flooring throughout and a versatile den/solarium perfect for a home office or guest room, creating a peaceful urban retreat. Enjoy ultimate walkability to Yonge Street's finest shops, restaurants, banks and parks. Residents relish resort-style amenities including an indoor pool, sauna, squash court, fitness center, library, party room, and two beautifully landscaped gardens (complete with BBQ areas at ground level and rooftop). With 24/7 concierge service, ample visitor parking, and maintenance fees covering heat/water/electricity/insurance, this is truly carefree city living at its finest - plus top-rated schools like Finch PS, Cummer Valley MS and Earl Haig Secondary are just 5 minutes away. Don't let this exceptional opportunity slip away! (id:54662)
Home99 Realty Inc.
409 - 15 Vicora Linkway
Toronto, Ontario
Rare Find! Opportunity To Own In The City! Welcome To This Large, Bright, Spacious, 2 Bedroom, 1 Bathroom, Condo! Centrally Located, Renovated Condo, 2 Bedrooms, 1 Bathroom, Ample Storage. New - Flooring, Interior Doors & Hardware, Closet Doors, Light Fixtures, Window Coverings, Balcony Flooring and Freshly Painted. Upgraded Open Concept Kitchen, Tons of Cupboards/Drawers, Pantry, Kitchen Island with Breakfast Bar, Stainless Steel Appliances: Refrigerator, Stove, Built-In Microwave w/Exhaust Fan, and Built-In Dishwasher. Includes One Exclusive-Use Parking Spot And One Exclusive-Use Locker. Well-Managed Building, Renovated Hallways, New: Unit Entry Doors & Balcony Railings. All-Inclusive Maintenance Package Includes: Great For a Fixed Income. Heat, Hydro, Water, Rogers Cable TV, Parking, Locker and Building Insurance. Location Highlights: Schools, Public Transit, Metrolinx Eglinton Line, Shopping Centres, Supermarkets, Community Centre, Skating Arena, Library, Golf, Trails and Parks. Easy Access to the Don Valley Parkway, 401 and Eglinton Avenue, Commuting is a Breeze. Minutes from Downtown Core. Live & Own In The City, Affordably! Turn Key Ready! (id:54662)
Homelife/vision Realty Inc.
59 Standish Avenue
Toronto, Ontario
Luxury, Brand-New Basement Apartment for Lease in Prestigious Rosedale-Moore Park! Welcome to this stunning brand-new basement apartment nestled in the heart of Rosedale-Moore Park, one of Toronto's most sought-after neighbourhoods. Designed with modern elegance and comfort in mind, this spacious unit offers 9' ceilings throughout, a bright and airy open-concept layout, perfect for professionals or couples seeking refined living in a prime location. Features Include: Newly Constructed - Be the first to live in this beautifully finished space, High Ceilings & Large Windows - Enjoy an abundance of natural light, Gourmet Kitchen - Quartz countertops, premium stainless steel appliances, and elegant gold faucet & matching cabinet hardware for a touch of luxury, Spacious Bedroom - A tranquil retreat with a spacious closet, Luxury Bathroom - Spa-like finishes with a sleek glass walk-in shower, In-Suite Laundry Convenience at your fingertips, Private Entrance Ensuring privacy and easy access. Location Highlights: Situated on a quiet, tree-lined street in Rosedale-Moore Park, this home is just steps from, Chorley Park, top-rated schools, boutique shops, fine dining, Evergreen Brickworks, DVP,comfort in mind, this spacious unit offers 9' ceilings throughout, a bright and airy open-minutes from downtown core and excellent transit options. Enjoy a perfect balance of city convenience and serene residential living! Easy Access To: Rosedale & Summerhill Subway Stations, Yonge Street Shops & Restaurants, Chorley Park & Rosedale Ravine Trails, Evergreen Brick Works, Don Valley Parkway, Downtown Toronto in minutes. Lease Details: Competitive Monthly Rent, Utilities Included: heat and water (hydro is extra), No Smoking | No Pets, Ideal for maximum 2 people. Don't miss this rare opportunity to live in a luxury basement suite in one of Toronto's most exclusive neighborhoods. (id:54662)
Homelife/vision Realty Inc.
Ph06 - 15 Singer Court
Toronto, Ontario
Penthouse Living Bright, Spacious & Unbeatable Location! Step into modern comfort with this beautiful 1-bedroom + den penthouse, designed for easy and stylish living. Filled with natural light and offering breathtaking, wide-open views, this home is perfect for those who want comfort, convenience, and a great lifestyle. Spacious & Flexible Layout The den can be a home office, guest room, or creative space. Amazing Views Enjoy stunning, open views from your private retreat. Perfect Location Just steps from Bayview Village Mall, great shopping, and top dining spots. Everyday Convenience Close to IKEA, McDonald's, and Canadian Tire for all your daily needs. Easy Transit & Commuting Walk to Bessarion & Leslie Subway stations + quick access to major highways. A rare find! Don't miss out! book your tour today! (id:54662)
Harvey Kalles Real Estate Ltd.
4 Whitton Drive
Brantford, Ontario
Stunning and spacious, this beautifully designed home offers a fantastic layout with numerous upgrades. Only two years old, it's neat, clean, and feels brand new. Featuring 9-foot ceilings, this detached home boasts 4 bedrooms and 4 bathrooms, including 3 full bathrooms upstairs. The upper level also conveniently includes front-load laundry. The upgraded kitchen is a chefs dream with stainless steel appliances, a walk-in pantry, and elegant quartz countertops. The large master bedroom includes an ensuite bathroom and walk-in closet. The second and third bedrooms share a 4-piece Jack and Jill bathroom .Located just 3 minutes to Walter Gretzky Elementary School, 9 minutes to Brant Conservation Area, and 8 minutes to local groceries and plazas, this home offers convenience and style! (id:54662)
Homelife/miracle Realty Ltd
276 - 355 Hespeler Road
Cambridge, Ontario
Mall Management permits for Beer and Wine sale (Oct 12th 2024) BEER AND WINE LICENCE OBTAINED AS OF 28TH OCT 2024. GREAT OPPURTUNITY TO INVEST OR TO BECOME YOUR OWN BOSS WITH WELL ESTABLISHED AND PROFITABLE CONVENIENCE STORE. BUSINESS IN ONE OF THE BEST LOCATIONS OF CAMBRIDGE LOCATED IN CAMBRIDGE MALL, GREAT INCOME FROM VAPE AND LOTTO BUSINESS. EASY WORKING HOURS. PLEASE DONT GO DIRECT. (id:54662)
RE/MAX Real Estate Centre Inc.
154 Maclachlan Avenue
Haldimand, Ontario
Step into this beautifully designed 3-bedroom, 3-bathroom freehold townhome by Empire Homes. Offering an ideal open-concept main floor layout perfect for both entertaining and everyday living. The chef-inspired kitchen features sleek quartz countertops, a spacious island with sink, upgraded floor tiles, gas stove and state of the art fridge that perfectly complement the homes contemporary feel. The living room is cozy and inviting with a striking designer accent wall, hardwood flooring, and large windows that fill the space with natural light. Throughout the home, designer finishes in light, bright, and modern tones create an atmosphere of warmth and modern sophistication. The upgraded oak staircase adds a touch of luxury, leading you to the generously sized primary bedroom which includes a walk-in closet and a private ensuite. Every room is thoughtfully designed with stylish light fixtures and beautiful finishes enhancing the homes appeal. The large, maintenance-free backyard features a newer poured concrete pad and fully fenced area, offering the perfect space for outdoor relaxation and entertaining. Enjoy added privacy and a scenic view with no front neighbours-just a beautiful boulevard offering a touch of greenspace right outside your door. Ideally located just steps from a new Catholic/Public combined elementary school (currently under construction), as well as several nearby trails, parks, and the scenic Grand River. The basement has endless potential and is ready for your personal touch, whether you want to create a home gym, play room, family room, or additional living space. With a private single-wide driveway and attached garage, this home truly checks all the boxes. Its the perfect opportunity to enter the market with a move-in-ready, upgraded home in a desirable family friendly location. (id:54662)
Revel Realty Inc.
108 - 251 Hemlock Street
Waterloo, Ontario
Welcome to SAGE 6 at 251 Hemlock Street! Situated in an enviable location near Wilfrid Laurier University & the University of Waterloo, this 2 bed, 2 full bath unit presents an excellent prospect for both parents of students and savvy investors alike. Market rent is estimated at $2,500 per month. Mainly student tenants. No worry about tenants staying too short nor too long. 3-4 years' term is perfect to reset the rent and bring new tenants. Ever-expanding red hot University of Waterloo keeps condo assets rising at a fast pace. This vacant condo provides an ideal setup for roommates with two 4-pc bathrooms. 11 feet High Ceiling. The kitchen features stainless steel appliances & granite countertops. Additionally, enjoy the convenience of in-suite laundry. Terrace facing inside lane, quiet & easy to access and move stuff. Beyond the unit itself, the building offers an array of amenities: Ensuite Laundry, well-equipped Fitness Room, Rooftop Terrace, Garden, Lounge with Meeting/Study Room, Wet Bar and Secure Bike Parking. Low Maintenance includes Building Insurance, Common Elements, Heat, Water, High Speed Internet! With its proximity to both universities, as well as nearby amenities such as shopping plazas and libraries, this property is perfectly positioned. Plus, with easy access to public transportation, getting around has never been easier. Don't miss this Gem! (id:54662)
Crimson Rose Real Estate Inc.
Lot C10 Tbd Rivergreen Crescent
Cambridge, Ontario
Open House: Tues & Thurs 4-7 PM, Sat & Sun 1-5 PM at the model home/sales office, 41 Queensbrook Crescent, Cambridge.This FREEHOLD END UNIT townhome is currently under construction, giving you the opportunity to personalize your selections before completion. Flexible closing available 90 days from firm. Located in Westwood Village Phase 2, a master-planned community with parks, trails, and a future school within walking distance, this home offers modern convenience in a prime locationjust minutes from HWY 401 and downtown Galt. Striking exterior elevations and a sleek garage door design provide great curb appeal, while 9 ft. ceilings on the main floor create a bright and airy feel. The chef-inspired kitchen features quartz countertops, 36 upper cabinets, and an extended bar top, perfect for cooking and entertaining. The great room boasts high-end laminate flooring, complemented by ceramic tiles in the foyer, washrooms, and laundry areas. Retreat to the en-suite, complete with a glass shower and double sinks. Additional highlights include a basement rough-in for a three-piece bathroom, air conditioner, and a high-efficiency furnace for year-round comfort. For a limited time, the Builder is offering an appliance promotion! Take this your opportunity to own a brand new home in 2025, visit our model home today or schedule a private viewing! (id:54662)
Psr











