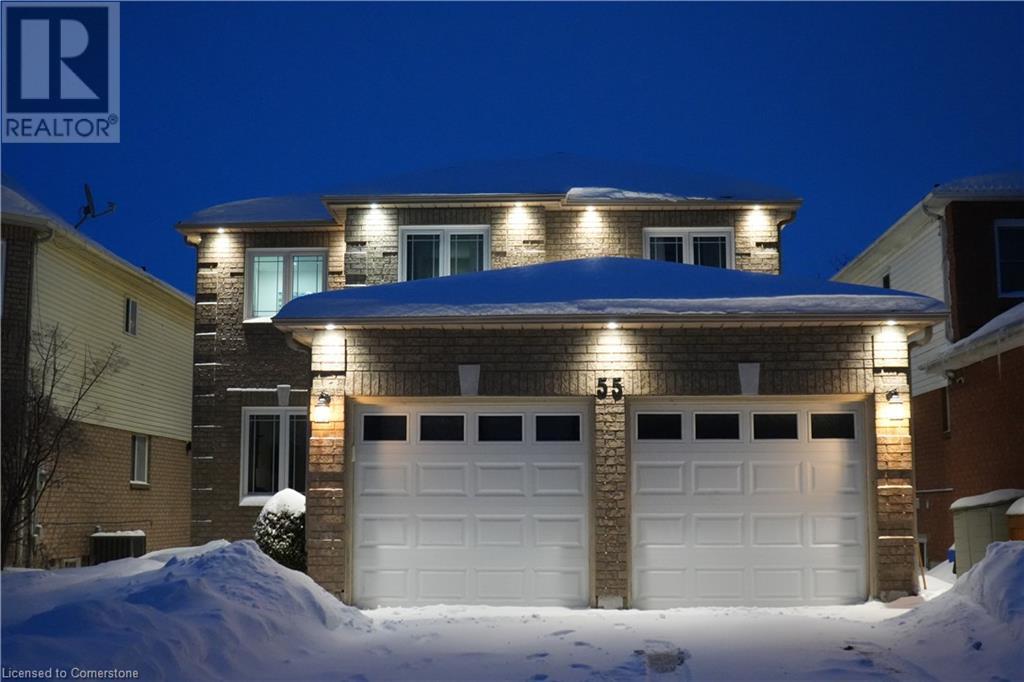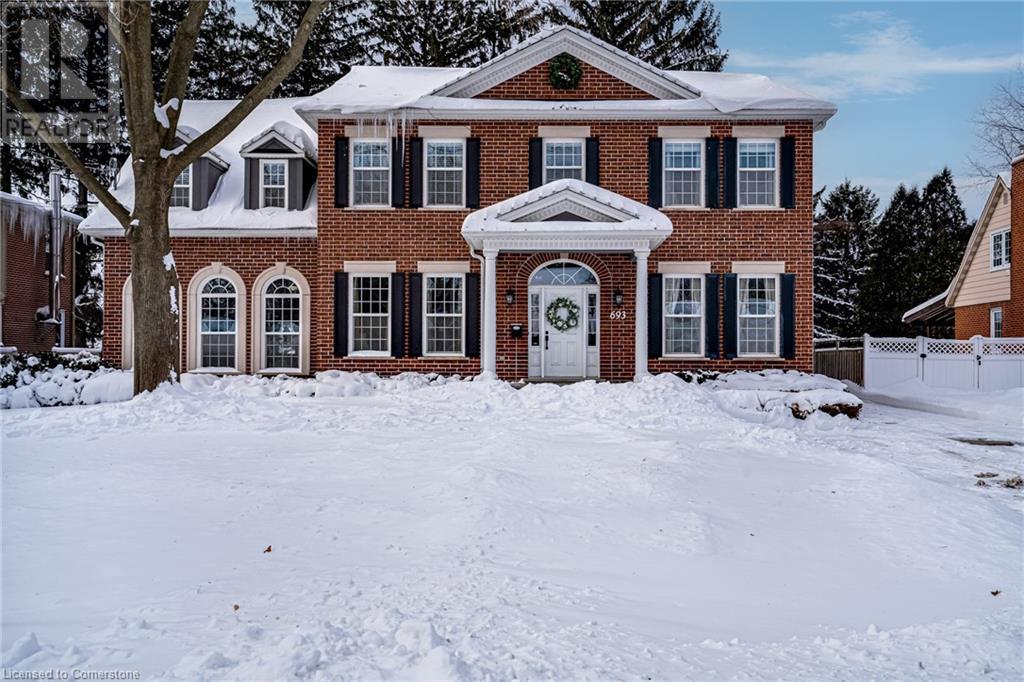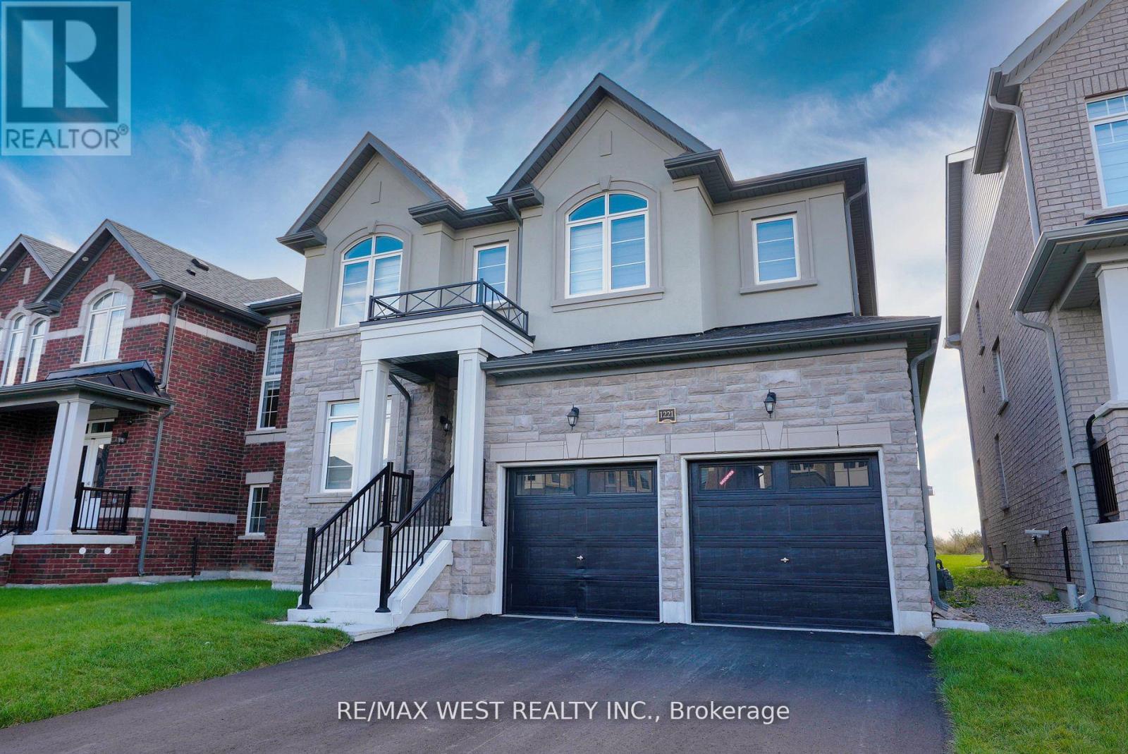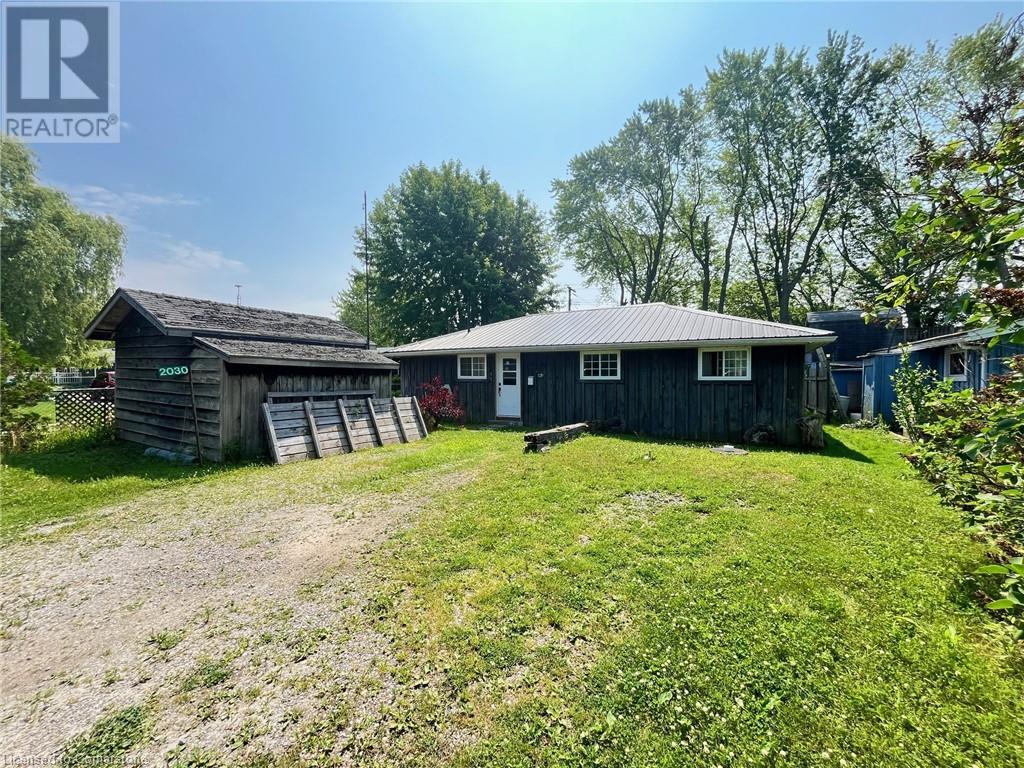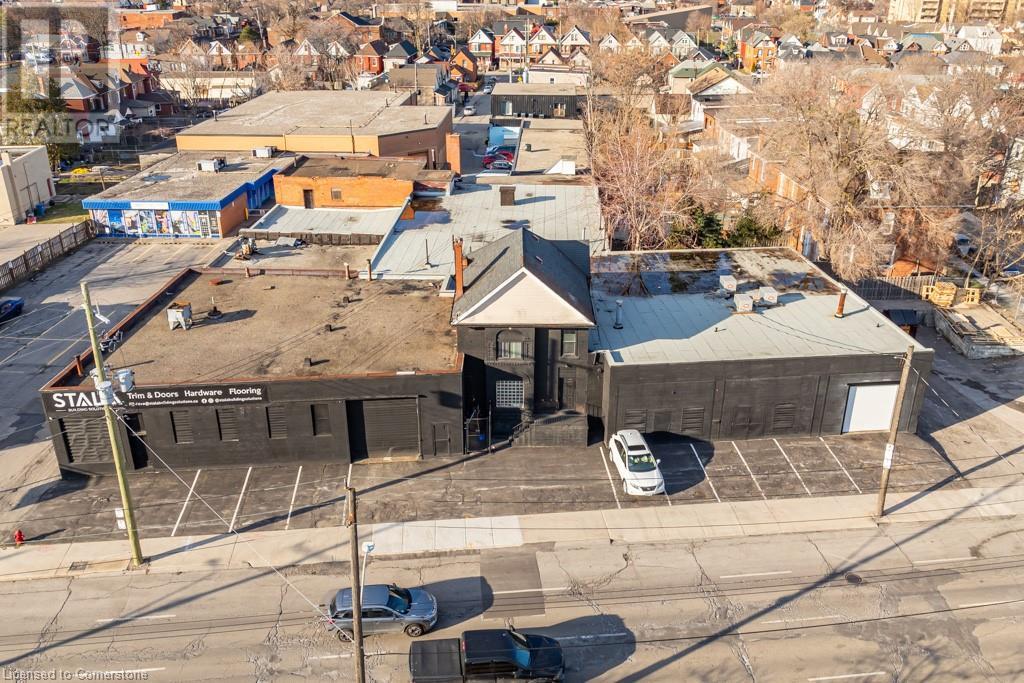1365-1367 Danforth Avenue
Toronto, Ontario
S/W corner of Danforth and Gillard configured as 10 apartments w/ main floor retail generating over a 5% cap rate, after expenses with great upside potential. Excellent opportunity for an investor or user with future development possibilities. Located half a block from Greenwood Subway station (easy access for Tenant's) in the Greenwood Major Transit Area with a proposed minimum density target almost double the areas current population. (id:54662)
Bosley Real Estate Ltd.
Main Floor Unit - 44 Market Street
Brantford, Ontario
Fantastic opportunity to lease in the heart of Downtown Brantford's fastest-growing area, right next to Laurier University Campus. This C1-zoned commercial space is perfect for a restaurant, medical or dental clinic, day nursery, offices, or other business ventures. The main floor features approximately 2,400 sq.ft of prime retail space, with an additional 1,530 sq.ft of storage space in the basement, which is not including the lease. Located in a high-foot-traffic area with excellent visibility, this space is close to public transit and offers ample street parking inf front for customers. Don't miss this exceptional leasing opportunity in a thriving downtown location! (id:54662)
RE/MAX Premier Inc.
205-5a - 230 Lakeshore Road E
Mississauga, Ontario
Prime Office Space in the Heart of Port Credit! Discover a fully renovated, brand-new office on the second floor of a prestigious building in Port Credit. This modern workspace offers elevator access for convenience and features a private, newly built bathroom. Perfect for professionals seeking a polished and accessible office in a vibrant location. (id:54662)
Exp Realty
55 Apple Blossom Boulevard
Bowmanville, Ontario
Fully renovated Family Home in Prime Bowmanville Neighborhood. 4+2 Bedroom Brick Home 2176 Sq ft, 2 kitchen, New front door and front windows 2022, Main floor features 3 rooms in total including spacious guest room, living room and dining room plus good size wide kitchen, patio door with Large Deck along with 14x10 Gazebo 2023,4 Bedroom on 2nd floor with 2 full washroom, including,3 decent size bedroom+1 master bedroom with walk in closet and ensuite washroom including jacuzzi and standing shower with double sink vanity(2024), brand new stairs 2023, laundry room on main, laundry room in basement, furnace room separate and Walk Out Basement (was rented out for $1800/month plus utilities-now vacant) new flooring(basement) February 2025. Walk Out to Deck from Sun-Filled Kitchen. Huge Master Bedroom, Dressing Room and Ensuite. In-Law Suite with Separate Entrance and Second Kitchen. Walk To Parks and Schools, 5 mins drive to the Darlington Beach, Roof 2018. Garage Doors 2019, New Deck 2020, Patio Door 2019. (id:59911)
Comfree
693 Cedar Avenue
Burlington, Ontario
Sophisticated custom home in prestigious Aldershot, nestled on a meticulously landscaped lot with an irrigation system, stone walkways, and private patio. This exceptional residence offers unparalleled luxury. Inside, enjoy soaring 9'5 ceilings, hardwood floors, crown molding, and pot lights throughout. The formal dining room flows into the gourmet eat-in kitchen, which boasts top-tier built-in appliances, granite countertops, a large island and a walk-out to the backyard. The expansive family room features a stunning fireplace and two walk-outs, perfect for both relaxation and entertaining. Step into the master suite which hosts as a true sanctuary, complete with a separate retreat, fireplace, a lavish ensuite featuring a jet tub, shower, heated flooring, and 2 walk in closets. Built-in sound system throughout, security cameras and central vacuum. Spanning from 4,000sq/ft. above grade, with an additional 2,000 sq/ft. of partially finished basement. A rare opportunity to own a home that defines luxury living. (id:59911)
Comfree
Lot 36 Harold Avenue
Severn, Ontario
Introducing The MUSKOKA Model, 1482 SQ. Ft. Of Functional Living Space With Spacious Open Kitchen, Dining & Living Areas, 3 Bedrooms, 2 Bath, Plus Main Floor Laundry. Enjoy Quartz Countertops, Upgraded Cabinetry & Island In Your New Kitchen, Luxury Vinyl Throughout, Modern Smooth Ceilings, The Convenience of One-Piece Acrylic Tubs & Showers, Along With The Comfort OF An Air Conditioner. This Is The Peace Of Mind Of Brand New Construction! Live in Coldwater. Only 25 Minutes To Barrie, Orillia & Midland. Built By Morra Homes, A New Home Builder With Over 30 Years Experience & An Established Reputation For Quality, Value & Service (id:54662)
RE/MAX Hallmark Chay Realty
710 - 256 Doris Avenue
Toronto, Ontario
Excellent Location, Rare Corner Unit W/Unobstructed Beautiful S/W View, In The Heart Of North York. This Sun-Kissed 3 Bedroom And 2 Full Bath Has Spacious, Over 1,151 Sq.Ft. Top School Zone: McKee Ps & Earl Haig SS. Freshly Painted. All Utilities (Hydro, Heat, Water, CAC, Bldg Ins., Com Ele, Parking, Locker) Included In the Maintenance Fee! 24 Hr Concierge, Lots Of Amenities, Short Walk To Subway, Supermarkets, Banks, Schools, Restaurants & Many More! Must See! Motivate Seller Listed To Sell. (id:54662)
Aimhome Realty Inc.
Pt Lt 16 Hutchinson Road
Dunneville, Ontario
Rare 3.5 Acre private setting for residential building lot located just minutes to the town of Dunnville. Enjoying approximately 170ft of frontage on paved secondary road. Lot offers a mixture of softwoods, shrubbery and open land providing prime building site location for your county estate. Gravel in place for a long driveway to the middle of the property. Buyer and/or Buyer’s Lawyer to complete their own investigations with respect to verifying the zoning, attaining of all required building/health permits, conservation Authority investigations and all costs associated with development charges/lot levie/hst costs. Natural gas is located at Ditz Rd. Buyer to complete own due diligence regarding the possibility/feasibility of connecting to the natural gas utility provider. Buyer acknowledges property taxes on MLS listing may change in the future. 30 minute commute to QEW/Hamilton/Niagara. (id:59911)
RE/MAX Escarpment Realty Inc.
1221 Corby Way
Innisfil, Ontario
Welcome to 1221 Corby Way, an immaculate 1-year-old home nestled in the heart of Innisfil. This 4-bedroom, 4-bathroom home offers over 3,000 square feet of luxurious living space, upgraded throughout to suit even the most discerning buyer. Step inside to be greeted by soaring ceilings that create an airy, open atmosphere. The showpiece of the main floor is the beautiful chef's kitchen, complete with high-end finishes, modern appliances, and ample counter space, perfect for culinary enthusiasts and entertainers alike. Each of the four spacious bedrooms boasts its own private ensuite, providing privacy and comfort for family and guests. The home also features a 2-car garage, plus parking for four additional vehicles on the driveway, with no sidewalk to worry about. Located in a desirable, family-friendly community close to schools, parks, and local amenities, 1221 Corby Way is the perfect blend of modern elegance and functional design. Don't miss your opportunity to call this upgraded gem your new home! (id:54662)
RE/MAX West Realty Inc.
2030 First Ave
Selkirk, Ontario
Spacious bungalow fronting on quiet road in Selkirk’s Cottage Country near Lake Erie’s beaches. This home offers 1344sf of living space that including open concept kitchen & living room with vaulted ceilings, recent kitchen cabinets natural gas free standing fireplace. Access to back yard & patio area. 3 generous sized bedrooms + updated 3 pc bath and laundry area. Stylish board & batten exterior, 2018 steel roof, 100 amp hydro breaker panel, 2000 gallon water cistern & holding tank. Large shed. Great opportunity to enjoy Lake Erie & small community living!! (id:59911)
RE/MAX Escarpment Realty Inc.
525 Wilson Street
Hamilton, Ontario
Prime Downtown opportunity! Discover the perfect blend of space, location, and potential at 525 Wilson Street. This 22,680 sq. ft. property, featuring approximately 20,000 sq. ft. of warehouse and 1,452 sq. ft. of office space, is a rare find in Hamilton's bustling downtown core.Zoned L-MR-2 Planned Development, this site offers boundless opportunities for redevelopment. Positioned just 350 meters from the future LRT stop, the property ensures exceptional connectivity and adds significant value for future growth. The site includes 15 parking spaces, a 16’ clearance height, and impressive frontage of approximately 198’, making it a standout asset in a neighbourhood experiencing revitalization. Join the wave of innovation and development transforming this vibrant area. (id:59911)
Royal LePage State Realty
Bsmt-46 Meadowlark Drive
Halton Hills, Ontario
A brand new 2-bedroom basement apartment is available for rent. It has big windows and its own private entrance. You can move in right away. The tenant is responsible for paying 30% of the utilities (electricity, water, and heat). (id:54662)
Exp Realty



