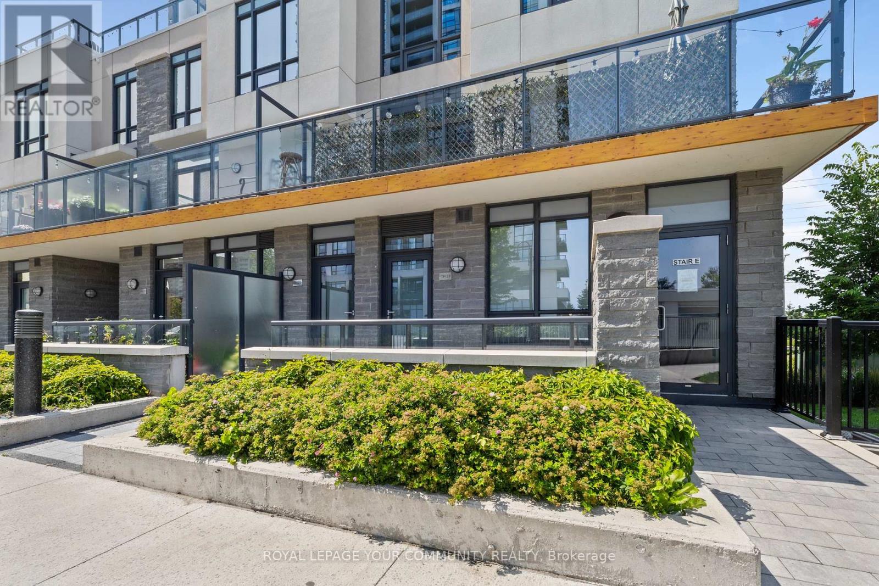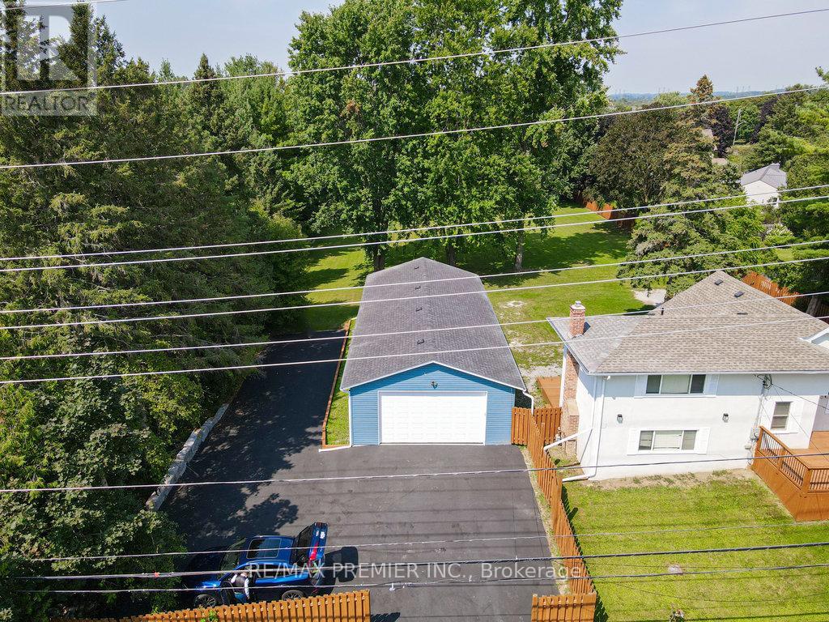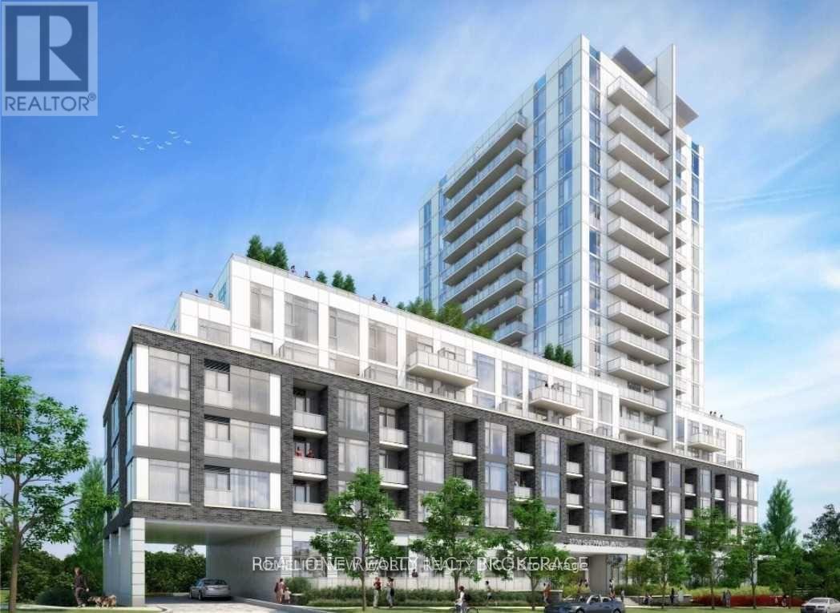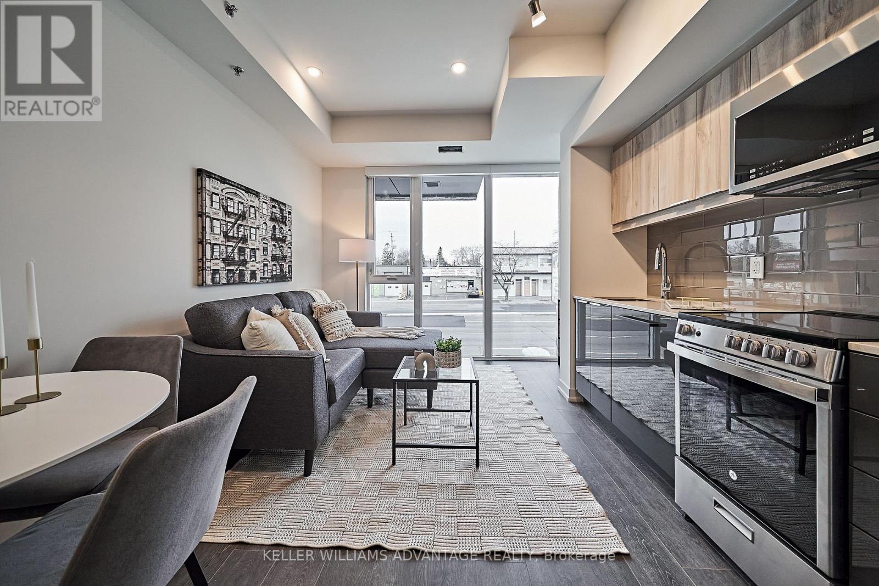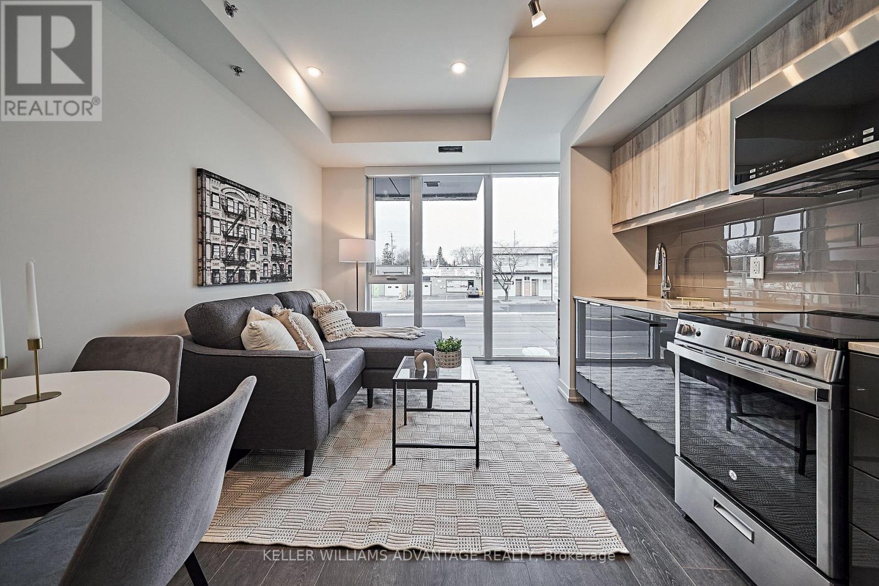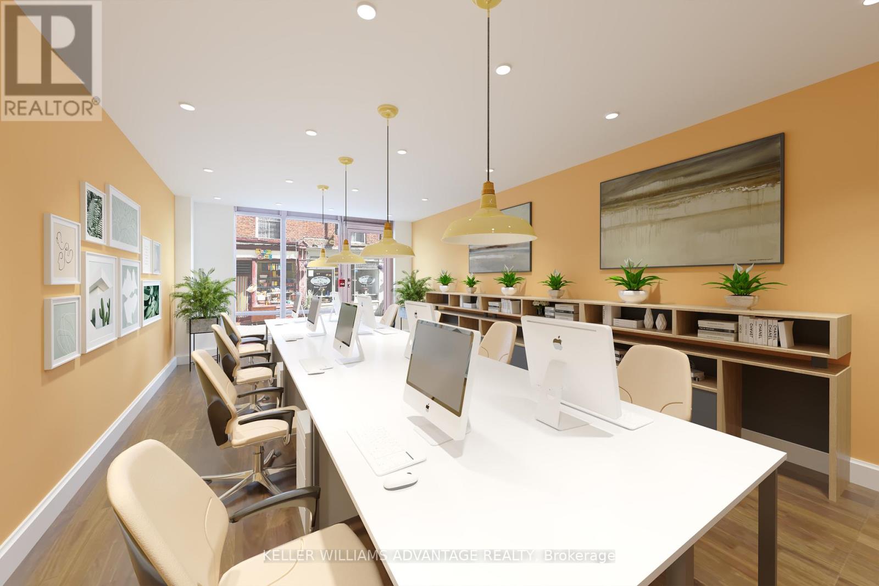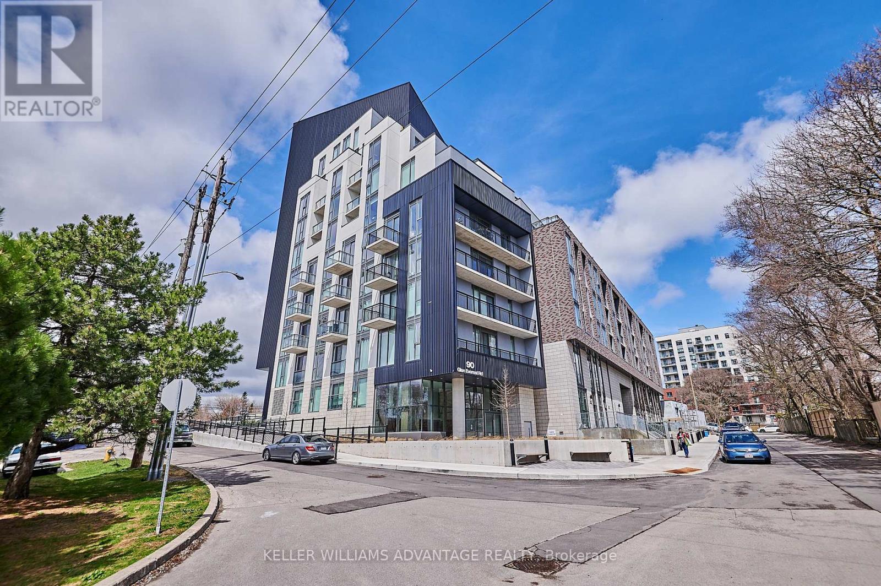21 - 1245 Bayly Street
Pickering, Ontario
Location, Location Att First Time Buyers, investors, amazing unit, spacious townhome with large patio, resort style amenities, modern finishes w/ quartz counter tops, floor to ceiling windows, to much to list, a must see! **EXTRAS** Perfect Home for first time buyers, truly affordable unit in Pickering (id:54662)
Royal LePage Your Community Realty
270 Conlin Road E
Oshawa, Ontario
Welcome to this spacious home on a private corner lot by Oshawa Creek, set on nearly an acre of land for ultimate tranquility and convenience. The expansive backyard features two decks perfect for outdoor gatherings and relaxation. A standout feature is the impressive 1,440 sq ft heated garage/workshop, complete with a driveway and sliding doors, making it ideal for hobbies, storage, or a home business. Inside, the open-concept design boasts a sunken living room filled with natural light, seamlessly flowing into the dining area. The second floor offers a versatile loft space, perfect for an office, playroom, or additional lounge area. Recent upgrades include a new roof, gutter screening, asphalt paving, outdoor lighting, a 200-amp panel, a renovated basement kitchen, laminate flooring, and update bathrooms. Conveniently located near Durham College, parks, a golf course, and Cedar Valley Conservation Area, this home combines privacy with accessibility. Multiple entrances and walkouts provided excellent investment potential, whether for personal living or rental income. (id:54662)
RE/MAX Premier Inc.
28 Seminole Avenue
Toronto, Ontario
Location! Location! A Great Location In A High Demand Area, Fully Renovated Upper Level With The Open Concept Living & Dining With 2 Larger Bedroom And Modern Kitchen With 1 Full Washrooms With Separate Laundry With 3 Car Parking. 24 Hrs 4 Routes TTC Buses (Brimley Road, Eglington Ave, Lawrence Ave & Mccowan Road), Walk To Cedarbrae Mall, Minutes To HWY 401, HWY 404 & HWY 407. Just Minutes Kennedy Subway, GO Station, Minutes To Scarborough Town Center, Centennial College, Lambton College, Oxford College, Seneca College, U Of T, Library, Schools, Hospital, Park, And Much More (id:54662)
Homelife/future Realty Inc.
Bsmt - 36 Cragg Crescent
Ajax, Ontario
Great Location, Quiet Street, Friendly Neighborhood, Open Concept, Walk To School. Park, Ajax Community Centre. Minutes To 401 & 407, Taunton Shopping Center & Walking Distance To School, No Pet, No SMoker. One Parking Available. Tenant Pays 40% Utilities And One Parking Available. (id:54662)
Homelife/future Realty Inc.
1503 - 3220 Sheppard Avenue E
Toronto, Ontario
One Bedroom Suite At East 3220 Condo. Bright, Spacious + Open Concept And Functional Layout. Large Balcony Facing North W/A Beautiful Park View. Modern Design Kitchen W/stainless Appliances. Laminated Floor Throughout. Bedroom W/Large Walk-in Closet And Large Windows. Excellent Location, Mins To TTc, Public Transit, Schools, Parks, Grocery Stores, Lots Of Restaurants, Easy Access Hwy 401/404. One Parking. Amenities Include a rooftop garden oasis w/BBQs, Gym, Large Party Room, Saunas, Guest Suites, Theatre, Kids Play Room, Visitors Parking & 24/7 concierge. (id:54662)
Homelife New World Realty Inc.
Basement - 16 Lombardy Crescent
Toronto, Ontario
Finished Basement With Separate Entrance Basement With 1 Kitchen, 3-Pc Bath. Minutes To Great Amenities: Public Transit, Groceries, Pharmacy, Parks, Schools And Much More! (id:54662)
Realty 21 Inc.
219 Wheeler Avenue
Toronto, Ontario
Stunning Custom-Built 5+1 Home in The Beaches. Brand New & Move-In Ready! Welcome to this brand-new, custom-built masterpiece, where luxury meets modern design. This 5-bedroom home is perfectly finished, offering high-end craftsmanship and impeccable attention to detail. The primary bedroom loft is a private retreat, featuring a spa-like 5-piece ensuite, a walk-in closet with custom built-ins, and a private balcony to enjoy your morning coffee. Step outside to beautifully landscaped front and backyards, designed with elegant stonework for low-maintenance luxury. The property includes a single-car garage plus a private driveway with space for two additional vehicles, a rare find in this sought-after neighbourhood! Located just minutes from the lake, parks, trendy shops, and top-rated schools, this home offers an unmatched lifestyle in one of Toronto's most coveted communities. Don't miss this one-of-a-kind opportunity! (id:54662)
Royal LePage Signature Realty
105 - 2213 Kingston Road
Toronto, Ontario
Live where you work greatest commute ever! 1,123sq ft live/work permitted unit spread over two floors in a rapidly growing Birchcliffe/Cliffside community. This adaptable area offers a unique chance to live in a 1 bed, 1 bath with 523 sq ft of retail/office space w direct access to Kingston Rd in a well-trafficked location. Ground floor commercial space, floor to ceiling windows & great signage potential. Commercial space is currently in shell condition and landlord will consider some renovations for a great tenant. Some suggested uses could include medical, business, professional use (architect, lawyer, accountant, etc), media marketing office, educational use, massage, spa, fitness, bistro, retail store (pet services and supplies, clothing, cosmetics, make up artist, artist studio, etc. Your vision can be had at this location! Separate upper floor is a 600 sq ft residential unit w/open-concept layout. The living/dining room combo features floor to ceiling windows w/ NE and NW views. The modern kitchen is well-appointed with s/s stove & built in microwave, and integrated fridge & dishwasher. Bedroom features sliding doors and double closet. Full 4pc bath w deep tub, and convenient ensuite laundry. An incredible opportunity to blend modern living w functional workspace. Close to many amenities, restaurants, etc = all within walking distance. **EXTRAS** A+++ building features including dog wash, media room, top floor party room, concierge, & a rooftop terrace w BBQ area, Al Fresco dining area, cabanas, fire pit, and unbeatable panoramic views of the city and unobstructed views of the lake! (id:54662)
Keller Williams Advantage Realty
105 - 2213 Kingston Road
Toronto, Ontario
Live where you work greatest commute ever! 1,123sq ft live/work permitted unit spread over two floors in a rapidly growing Birchcliffe/Cliffside community. This adaptable area offers a unique chance to live in a 1 bed, 1 bath with 523 sq ft of retail/office space w direct access to Kingston Rd in a well-trafficked location. Ground floor commercial space, floor to ceiling windows & great signage potential. Commercial space is currently in shell condition and landlord will consider some renovations for a great tenant. Some suggested uses could include medical, business, professional use (architect, lawyer, accountant, etc), media marketing office, educational use, massage, spa, fitness, bistro, retail store (pet services and supplies, clothing, cosmetics, make up artist, artist studio, etc. Your vision can be had at this location! Separate upper floor is a 600 sq ft residential unit w/open-concept layout. The living/dining room combo features floor to ceiling windows w/ NE and NW views. The modern kitchen is well-appointed with s/s stove & built in microwave, and integrated fridge & dishwasher. Bedroom features sliding doors and double closet. Full 4pc bath w deep tub, and convenient ensuite laundry. An incredible opportunity to blend modern living w functional workspace. Close to many amenities, restaurants, etc = all within walking distance. **EXTRAS** A+++ building features including dog wash, media room, top floor party room, concierge, & a rooftop terrace w BBQ area, Al Fresco dining area, cabanas, fire pit, and unbeatable panoramic views of the city and unobstructed views of the lake! (id:54662)
Keller Williams Advantage Realty
105 - 2213 Kingston Road
Toronto, Ontario
Live where you work greatest commute ever! 1,123sq ft live/work permitted unit spread over two floors in a rapidly growing Birchcliffe/Cliffside community. This adaptable area offers a unique chance to live in a 1 bed, 1 bath with 523 sq ft of retail/office space w direct access to Kingston Rd in a well-trafficked location. Ground floor commercial space, floor to ceiling windows & great signage potential. Commercial space is currently in shell condition and landlord will consider some renovations for a great tenant. Some suggested uses could include medical, business, professional use (architect, lawyer, accountant, etc), media marketing office, educational use, massage, spa, fitness, bistro, retail store (pet services and supplies, clothing, cosmetics, make up artist, artist studio, etc. Your vision can be had at this location! Separate upper floor is a 600 sq ft residential unit w/open-concept layout. The living/dining room combo features floor to ceiling windows w/ NE and NW views. The modern kitchen is well-appointed with s/s stove & built in microwave, and integrated fridge & dishwasher. Bedroom features sliding doors and double closet. Full 4pc bath w deep tub, and convenient ensuite laundry. An incredible opportunity to blend modern living w functional workspace. Close to many amenities, restaurants, etc = all within walking distance. **EXTRAS** A+++ building features including dog wash, media room, top floor party room, concierge, & a rooftop terrace w BBQ area, Al Fresco dining area, cabanas, fire pit, and unbeatable panoramic views of the city and unobstructed views of the lake! (id:54662)
Keller Williams Advantage Realty
105 - 2213 Kingston Road
Toronto, Ontario
Live where you work greatest commute ever! 1,123sq ft live/work permitted unit spread over two floors in a rapidly growing Birchcliffe/Cliffside community. This adaptable area offers a unique chance to live in a 1 bed, 1 bath with 523 sq ft of retail/office space w direct access to Kingston Rd in a well-trafficked location. Ground floor commercial space, floor to ceiling windows & great signage potential. Commercial space is currently in shell condition and landlord will consider some renovations for a great tenant. Some suggested uses could include medical, business, professional use (architect, lawyer, accountant, etc), media marketing office, educational use, massage, spa, fitness, bistro, retail store (pet services and supplies, clothing, cosmetics, make up artist, artist studio, etc. Your vision can be had at this location! Separate upper floor is a 600 sq ft residential unit w/open-concept layout. The living/dining room combo features floor to ceiling windows w/ NE and NW views. The modern kitchen is well-appointed with s/s stove & built in microwave, and integrated fridge & dishwasher. Bedroom features sliding doors and double closet. Full 4pc bath w deep tub, and convenient ensuite laundry. An incredible opportunity to blend modern living w functional workspace. Close to many amenities, restaurants, etc = all within walking distance. **EXTRAS** A+++ building features including dog wash, media room, top floor party room, concierge, & a rooftop terrace w BBQ area, Al Fresco dining area, cabanas, fire pit, and unbeatable panoramic views of the city and unobstructed views of the lake! (id:54662)
Keller Williams Advantage Realty
28 Leyton Avenue
Toronto, Ontario
Charming Detached 2 Storey Home Backing Onto A Stunning View Of Oakridge Park. Lovely Sun Filled Home With A Great Layout. Enjoy An Oversized Deck For Summer Bbq's And Deep Backyard. Amazing Value, Don't Miss Your Chance To Put Your Own Personal Touches On This Home! Front Parking, Steps To All Amenities: Vic Park Station, Go, 24Hrs Ttc, Danforth, Schools, Mosque, Church, Shops, Mins To Downtown & More! (id:54662)
Century 21 Percy Fulton Ltd.
