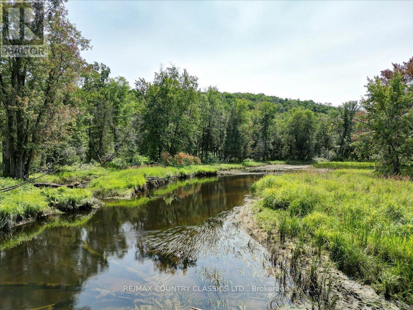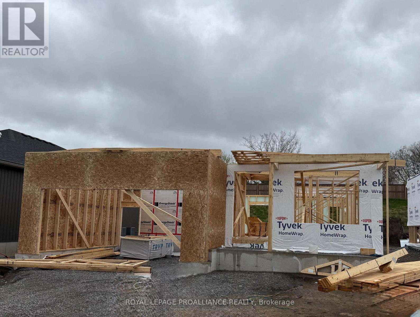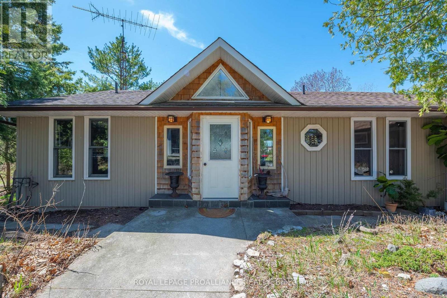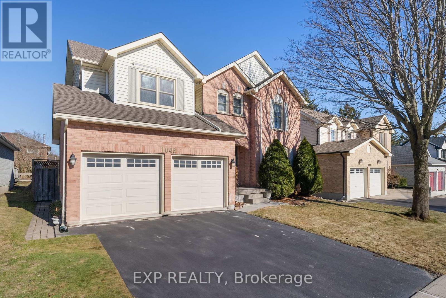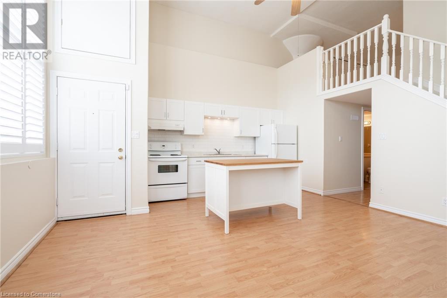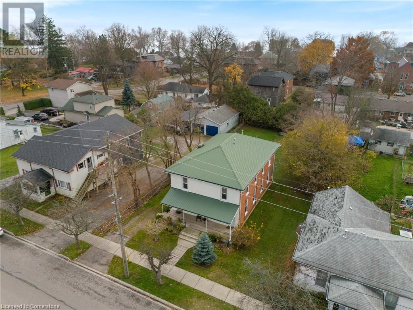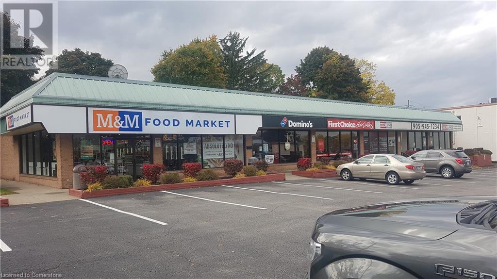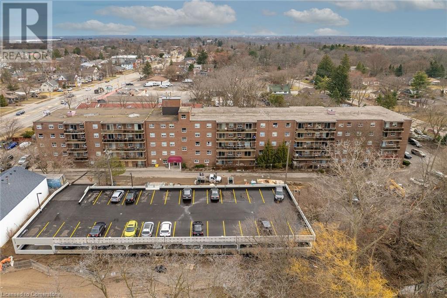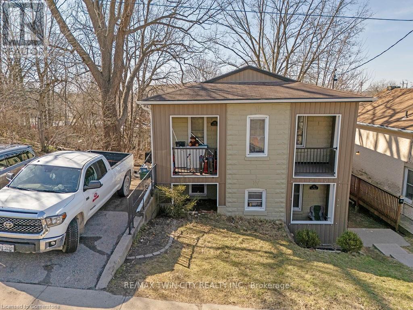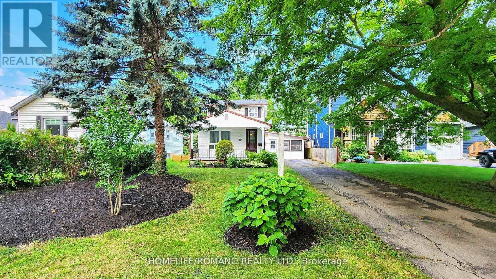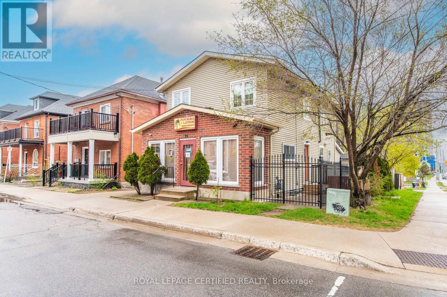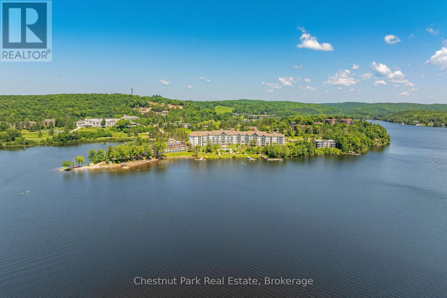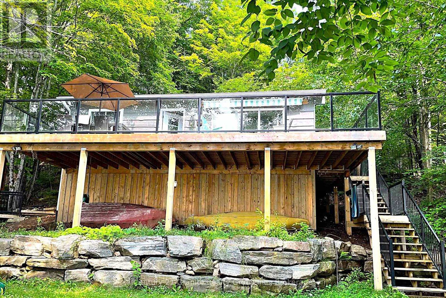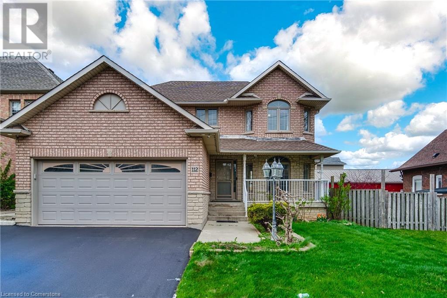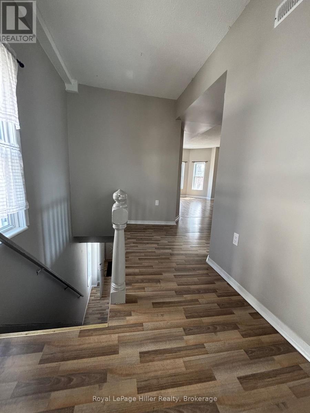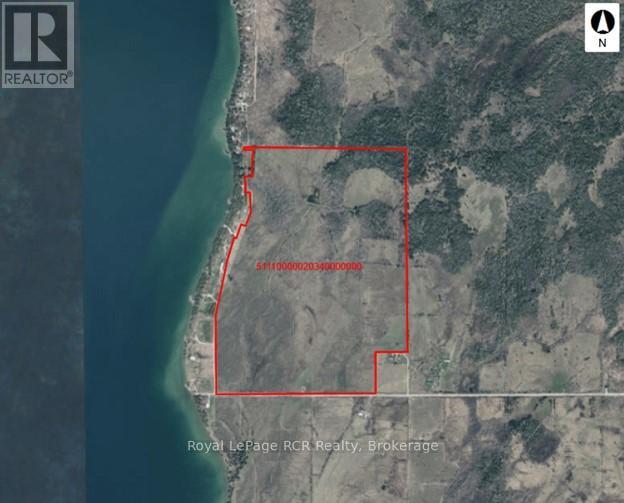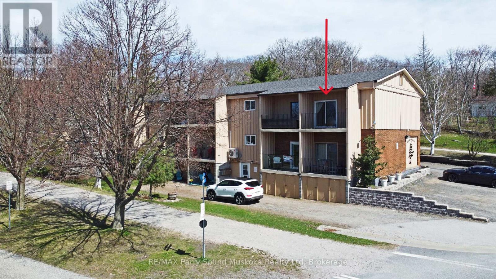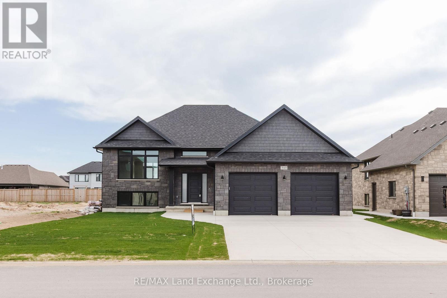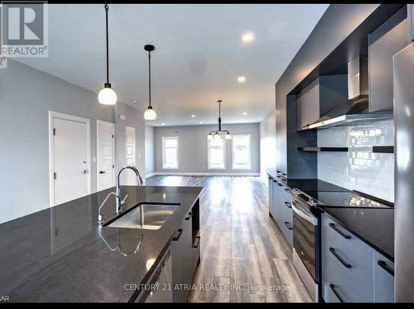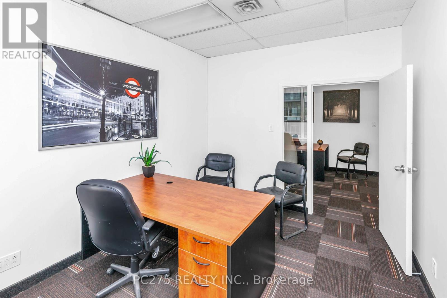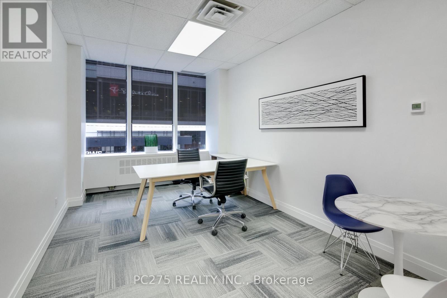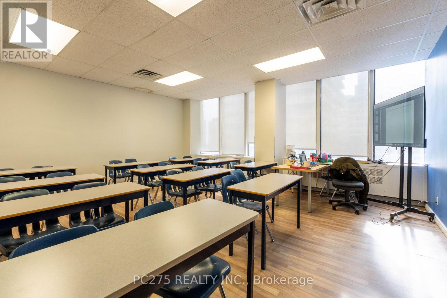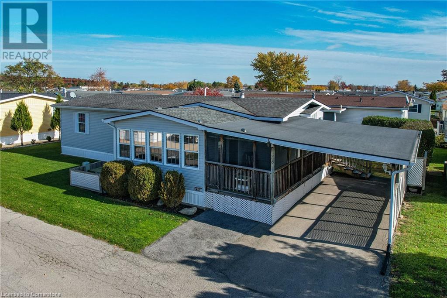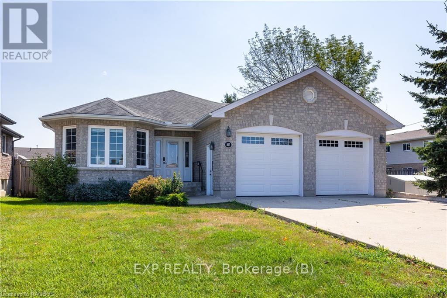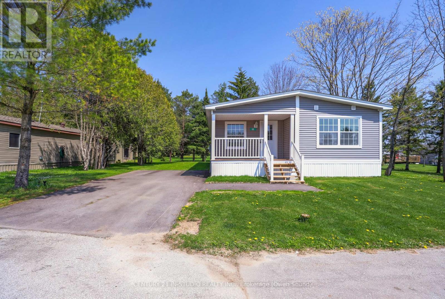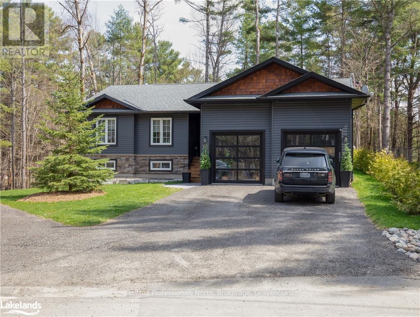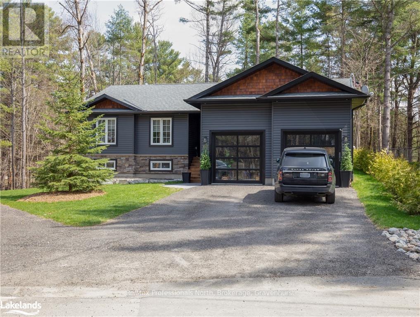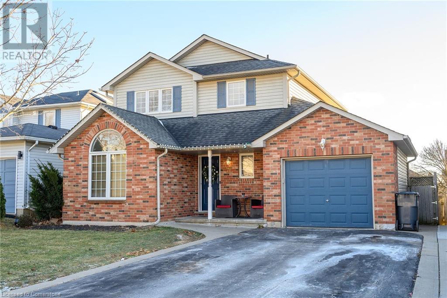0 North Rusaw Road
North Kawartha, Ontario
Looking for a gorgeous retreat property or the perfect spot to build an off grid home with 323.4 +/- acres then look no further. Lovely hardwood bush and the Crowe River ambling along the north end this is a property not to be missed. Enjoy canoeing on the river or utilizing the trails on the property for recreational use or hunting. Situated within minutes of Chandos Lake you can enjoy the best of both worlds. Although on an unmaintained road this is only .9 of a km from a township road. Fantastic privacy. Seller/Brokerage holds no liability for person or persons walking the property accompanied or unaccompanied. Property being sold as is where is. Property is subject to restrictions. Buyer to do their own due diligence. (id:59911)
RE/MAX Country Classics Ltd.
40 Tremaine Terrace
Cobourg, Ontario
Welcome to 40 Tremaine Terrace located in a prominent Cobourg residential neighbourhood on a quiet cul-de-sac bordering Lake Ontario. The fully fenced yard with mature trees & perennials provides peace and tranquility overlooking Cobourg Creek and Lake Ontario. This recently renovated 4 bedroom + den, 4 bathroom, 3600 sq ft (approx) home offers a modern kitchen and appliances, a bright open living area which walks out to a spacious rear deck, complete with BBQ gas line. Perfect for entertaining! Main floor and second floor Master bedrooms with private ensuites. The bonus room above the garage makes a great gym, or quiet private area for reading or reflection. New furnace 2025. The skylights, stained glass windows, fireplace, gas stove, crown mouldings, interlock driveway, second floor laundry, etc are additional details suggesting a well thought out floor plan and a home with attention to detail! (id:59911)
Royal LePage Frank Real Estate
29 Schmidt Way
Quinte West, Ontario
UNDER CONSTRUCTION NOW! Experience luxury living in this brand new 3 bedroom bungalow by Frontier Homes Quinte. With 1476 sq.ft. of finished main floor living space and 9' ceilings, this thoughtfully designed home offers both comfort and elegance in the desirable Orchard Lane community.The open concept layout features high quality woodgrain luxury vinyl tile throughout, LED pot lights, and abundant natural light. The gourmet kitchen showcases ceiling height Aya cabinetry with Dekton countertops, undermount sink, and premium Moen fixtures. Enjoy the convenience of a corner pantry and dedicated garbage/recycling cabinet.The primary retreat includes a luxurious ensuite with ceramic tile shower, glass door, and double sinks. Two additional bedrooms and a full bathroom with tub/shower complete the main floor. A convenient finished laundry area in the basement provides practical functionality.The unfinished basement offers excellent potential for customization. Whether you desire additional living space, home theater, or recreation area, we're happy to work with you to finish it to your specifications.Energy efficiency is prioritized with upgraded insulation package, HRV system, high efficiency Amana furnace, tankless water heater, and air conditioning. The home is constructed with quality materials throughout for superior comfort and durability. Curb appeal is enhanced with Shouldice Estate Stone, vinyl board batten siding, premium Owens Corning shingles, brushed concrete front porch, and interlock walkway. Your property will include a fully sodded lawn, garden in front of the large porch, and a pressure treated rear deck with gas BBQ line.Currently under construction with early to mid fall occupancy possible. Buyers who act quickly still have time to make selections to customize this home to their preferences. (id:59911)
Royal LePage Proalliance Realty
280 Presqu'ile Parkway
Brighton, Ontario
Escape to this serene 3-bedroom, 2.5-bath bungalow nestled on a lush, tree-lined country lot next to Presqu'ile Provincial Park and a stone's throw from the shores of Lake Ontario. Designed for comfort and connection with nature, the home features an open-concept layout, a stylish kitchen with stainless steel appliances & quartz countertops, and multiple walkouts to the peaceful outdoors. The spacious primary bedroom includes a private ensuite, while two additional bedrooms are tucked into a separate wing with their own 4-piece bath - ideal for guests or family. Cozy up by the propane fireplace and enjoy year-round comfort with a propane furnace and central air. Outside, explore the unique charm of a meditation gazebo, sheds for storage, and ample parking. A rare blend of tranquility, functionality, and natural beauty awaits. (id:59911)
Royal LePage Proalliance Realty
1048 Frei Street
Cobourg, Ontario
Welcome to this beautifully designed 2-story home, perfectly situated in one of Cobourg's most desirable areas. Featuring 4 spacious bedrooms on the upper level, including a large primary suite with a walk-in closet and a 4-piece ensuite, this home is ideal for growing families.The main level boasts formal principal rooms, a bright eat-in kitchen with a walk-out to the back deck, a formal dining room with elegant French doors, and the convenience of main floor laundry. The attached 2-car garage adds practicality, while the unfinished basement awaits your personal touch to create additional living space. (id:59911)
Exp Realty
00 North Rusaw Road
North Kawartha, Ontario
This 36.3+/- acre well treed lot without road access, and access to the Crowe River is adjacent to approximately 323 acres with access off Rusaw Road. Property is subject to restrictions. (id:59911)
RE/MAX Country Classics Ltd.
404 - 65 Shipway Avenue
Clarington, Ontario
Escape to luxury lakeside living in this rare top-floor corner suite with breathtaking views. Perfectly situated in a serene waterfront community, this spacious 3-bedroom, 2-bathroom condo overlooks lush greenspace, a pond, a stream, an apple orchard, and offers glimpses of Lake Ontario. Enjoy stunning sunrises from the generous covered balcony perfect for year-round relaxation and entertaining.Inside, elegance meets modern design. A private foyer with custom storage/pantry leads to an open-concept living space featuring high-end finishes and thoughtful upgrades. The sleek kitchen boasts black stainless steel appliances, thick granite counters, a breakfast bar, under-cabinet lighting, and stylish pendant fixtures. The living room features a stunning fireplace, custom built-ins with glass shelving, and one of two Samsung Smart Frame TVs. The dining area is bathed in natural light, offering picturesque views.The primary suite is a peaceful retreat with space for a king bed, a walk-in closet with custom organizers, and a spa-like ensuite with heated floors, a glass shower, and an extended-height vanity. Two additional bedrooms provide flexibility; one featuring a Samsung Smart TV, ideal for a home office or media space. A second 4-piece bathroom offers stylish finishes and ample storage. Convenient in suite laundry, extra storage when needed in an owned locker, underground parking and elevator service make everyday living a breeze. Enjoy exclusive access to a private clubhouse with an indoor pool, sauna, gym, library, billiards table, bar with lounge and more. Steps from scenic trails and parks, and minutes to charming downtown Newcastle, shops, restaurants, and major highways (401 & 35/115).Opportunities like this are rare, schedule a viewing today and experience the best of lakeside living! (id:59911)
Royal Service Real Estate Inc.
111 Grey Street Unit# 102
Brantford, Ontario
Welcome to this stunning two-bedroom, two-bathroom condo bathed in natural light, featuring soaring 16-foot ceilings. The spacious open floor plan is enhanced by floor-to-ceiling windows, creating a bright and inviting atmosphere. The kitchen is well-equipped with ample storage and lots of room to entertain. One of the bedrooms is a charming loft, offering a unique and versatile living space. Both bathrooms are elegantly designed, providing comfort and style. This condo also includes convenient in-unit laundry and dedicated parking. With quick access to the highway and many stores nearby, enjoy contemporary living with a touch of charm in this exceptional home. Don’t be TOO LATE*! *REG TM. RSA (id:59911)
RE/MAX Escarpment Realty Inc.
35 Stapleton Avenue
Hamilton, Ontario
Attention Investors or Handyman. Looking for something to fix up, rent or make it your own. This 2 Bedroom, 1 Bath home offers the opportunity. A diamond in the rough. Kitchen and Bath new in 2007. Freshly painted. No carpeting Fridge, Stove, stacked Washer & Dryer, Window air conditioner. Front parking for one vehicle or laneway access from rear of property. House being sold As Is No Warranties. Lovely lot 33 x 114 feet. Front Porch & Back Porch. Great Location close to all amenities. Shopping the Centre on Barton, Ottawa Street Shopping, Buses, Highway access, Schools & Churches. (id:59911)
Apex Results Realty Inc.
40 Dartmouth Gate Unit# 19
Stoney Creek, Ontario
Welcome to this stunning 3-bedroom, 2.5-bathroom townhouse, ideally located in a family-friendly neighbourhood near the Newport Yacht Club in Stoney Creek. This home offers a blend of modern style and stylish living, with recent upgrades that make it move-in ready. Step inside to an open-concept main floor featuring beautiful flooring and a cozy gas fireplace, perfect for relaxing evenings. The updated kitchen is a true highlight, boasting new quartz countertops, a stylish backsplash, and a sleek new kitchen sink, along with some stainless steel appliances. The dining area opens up to a private deck, creating a seamless indoor-outdoor flow for entertaining. Upstairs, you’ll find 3 spacious bedrooms with new plush carpeting, including a primary suite on its own private level complete with an ensuite bathroom and an extra wide walk-in closet. With very low maintenance fees, this home offers worry-free living in a well-maintained community. Minutes to the highway, close to parks, shopping, and Fifty Point Conservation Area, this townhouse combines modern upgrades with a lifestyle of leisure and convenience. Make this stunning home yours today! (id:59911)
Keller Williams Edge Realty
49 Melissa Lane
Tiny, Ontario
NEWLY BUILT ARCHITECTURAL MASTERPIECE ON 2.4 ACRES WITH PANORAMIC WEST-FACING VIEWS OF GEORGIAN BAY! Just 25 mins from Midland & 90 mins from the GTA! Nestled within the exclusive Cedar Ridge community, along with nearby trails, parks & schools. Buyer will also have the option to purchase access to a private beach & docking area. Step through the grand timber-framed entrance, where oversized wooden doors welcome you into a world of sophistication. The living spaces are adorned with oak plank flooring, soaring 10’+ ceilings, oversized doors/windows & built-in speakers. The great room is truly spectacular, with 20’ cathedral ceilings, porcelain-faced linear f/p & floor-to-ceiling windows that perfectly frame the water views. The professional kitchen showcases quartz countertops, a massive 5’x12’ island & top-of-the-line Thermador appliances, including a 6-burner gas cooktop, double wall oven & full-size fridge/freezer with an integrated wine fridge. Entertain in style with a built-in servery featuring a second dishwasher, sink & built-in coffee maker. Enjoy uninterrupted views & sunsets over Georgian Bay, thanks to seamless glass railings on the covered timber-framed deck. The expansive primary bedroom offers stunning views of the bay, an impressive w/i closet with built-ins & a luxurious 6pc ensuite with a dual w/i shower, soaker tub with water views & dual sinks. Ascend to the upper loft featuring a cozy f/p, 14’ vaulted ceilings & water views. The finished w/o basement is designed for entertainment, with a spacious family room, custom gym & home theatre with a wet bar. Two lower bedrooms with full-size windows, a 4pc bathroom with heated floors & a built-in cedar sauna provide a comfortable retreat for guests. Outside, the landscaped firepit area & expansive yard offer endless opportunities for enjoyment. With a new septic system, drilled well & integrated sprinkler system, every detail of this home has been meticulously crafted to ensure comfort & peace of mind. (id:59911)
RE/MAX Hallmark Peggy Hill Group Realty Brokerage
460 Waterloo Street Unit# 4
New Hamburg, Ontario
Welcome to Jacobs Orchard in New Hamburg, where comfort and convenience meet in this charming two-bedroom, 2.5-bath bungalow townhouse. Featuring a fully finished basement, this home offers spacious main floor living with a well-designed layout that includes laundry on the main level for added convenience. With the bonus of backing onto a serene arboretum, you'll enjoy peaceful views and a private, natural setting right in your own backyard. Ideal for those looking for easy living, this home is perfect for anyone who appreciates modern amenities, low-maintenance living, and a tranquil atmosphere, all within reach of New Hamburg's local shops, parks, and amenities. (id:59911)
Peak Realty Ltd.
1235 Richmond Street Unit# 1511
London, Ontario
This spacious 2-bedroom, 2-bathroom condo features an open-concept layout with floor to ceiling windows. Both bedrooms have their own private ensuite bathrooms, offering maximum privacy and comfort. The unit comes with an included parking spot, and you'll enjoy premium building amenities such as a fitness center, movie theater, games room, spa lounge and concierge. This premier building is ideally suited for Western students, with easy access to campus, shopping, dining, and public transit. One of the largest 2 bedroom models available in the building. (id:59911)
Chestnut Park Realty Southwestern Ontario Ltd.
87 Alma Street
Hamilton, Ontario
Welcome to this charming 1.5-story haven nestled on a quiet, dead-end street. This home offers the perfect blend of comfort and convenience, with close proximity to major amenities, including McMaster University, parks, and highly rated schools.Step inside and discover a thoughtfully designed layout; The master bedroom on the second floor, provides a retreat with the added flexibility of transforming the adjoining room into a nursery, office, or a dreamy walk-in closet - tailored to your lifestyle. Venture downstairs to find two fully finished bedrooms in the basement, creating an ideal space for teens or McMaster students seeking a quiet study space. The basement also boasts a cozy lounge area, perfect for relaxation or entertaining guests. Parking is a breeze with space for four cars. Additionally, enjoy the luxury of full, private use of the backyard. (id:59911)
Revel Realty Inc.
311 St George Street
Port Dover, Ontario
Prime investment opportunity in Port Dover, just a 5-minute walk to the beach! SET YOUR OWN RENTS! This tri-plex is perfectly positioned in a highly desirable area, offering easy access to shops, restaurants, schools, parks, nature trails, & essential services. Featuring 3 updated and well-maintained units, this property is move-in ready and designed to meet the demands of modern renters. Unit 1 offers 3 bedrooms, 1 bath, and onsite laundry; Units 2 and 3 each feature 1 bedroom and 1 full bath (see floor plans in photos). Each unit is separately metered for hydro, gas, and water. 3 Hot water heaters are owned. With ample parking options both street and onsite and a prime location, this property attracts tenants seeking lifestyle and convenience. As demand for quality rental units in Norfolk County grows, this tri-plex promises a stable and rising income stream. With the hard work of upgrades already completed, you can focus on maximizing returns. **EXTRAS** Whether as a long-term rental or an Airbnb, this properties unbeatable location & strong rental appeal make it a smart choice for investors seeking long-term growth & stability. Property is being sold AS IS, Buyer To Do Own Due Diligence (id:59911)
Royal LePage Signature Realty
36 Main Street E
Grimsby, Ontario
Don't miss out on this prestigious retail offering in downtown Grimsby. A property of this caliber rarely comes on the market. Currently boasting 4 retail units with extremely solid national tenants on long term leases. This property shows excellent income potential as well as future development prospects. Call the listing agent for more information. PLEASE DO NOT DO DIRECT AND DISTURB THE TENANTS. (id:59911)
Royal LePage NRC Realty
793 Colborne Street E Unit# 512
Brantford, Ontario
Welcome to suite 512 at Forest Hill Condos. Gorgeous and spacious top floor unit facing back of building with huge balcony for privacy enjoyment, is also one of largest units, that offers plenty of space and flexibility for your every day lifestyle. This beauty features 3 bedrooms, full 4pcs bath, in suite laundry, tiles, carpet, french door, open concept kitchen with pantry, back splash tiles, and granite counter tops, pot lights, and much more. Recent balcony patio sliding door. Unit was renovated and redesigned in 2010. It also comes with 2 COVERED PARKING SPOTS conveniently located in middle level of newly redesigned and renovated garage. Building features 2 elevators, exercise room, party room and exclusive locker. Monthly condo fee includes: building maintenance, building insurance, 2 parking spots, heat, water. Whether you are first time buyer, an investor, or looking to downsize, this is a fantastic opportunity to own this care free living. RSA. (id:59911)
RE/MAX Escarpment Realty Inc
504 Carlton Street
St. Catharines, Ontario
This charming 3-bedroom bungalow on Carlton Street in St. Catharines offers a spacious layout with 2 full bathrooms, making it an ideal home for first-time buyers or those looking to downsize. Boasting 1200 sq ft of living space, this well-maintained property combines comfort and practicality. The updated kitchen, with plenty of storage, is perfect for cooking and entertaining. The three cozy bedrooms provide ample room for family or guests. Step outside to enjoy the beautiful backyard and take advantage of nearby parks, community activities, and green spaces. Located in a desirable neighborhood with easy access to shops, major roads, and more, this home is a perfect blend of convenience and tranquility. Plus, the separate basement entrance offers additional potential. (id:59911)
Exp Realty
4025 Dorchester Road
Niagara Falls, Ontario
Discover an exceptional opportunity to own Williams Fresh Cafe, a beloved and well-established cafe restaurant located in the heart of Niagara Falls, Ontario. This thriving business offers you the chance to step into a turn-key operation with a loyal customer base and a reputation for excellence. Situated in the bustling tourist area of Niagara Falls, ensuring high foot traffic and visibility. Williams Fresh Cafe is a recognized name with a strong brand identity, known for its quality food and friendly service. Enjoy immediate revenue with a proven business model and established customer base. The sale includes all equipment, fixtures, and inventory, allowing for a seamless transition for the new owner. With a strategic location and robust market presence, there are numerous opportunities for further growth and expansion. This is a rare chance to own a well-loved cafe in one of Canada's most visited tourist destinations. (id:59911)
RE/MAX Escarpment Realty Inc.
9 Mary Street
Brant, Ontario
Excellent Cashflow located steps to the downtown core close to all amenities. Walking distance to the casino, university, colleges and Brantford / Go transit. This up/down duplex is situated on a 61 x 132 lot and has a total of 1,785 sq ft with two 3 bedrooms units, each with 1 full bathroom and laundry. The upper unit has a large living room with laminate flooring through 2 adjacent bedrooms. The large renovated kitchen has stylish floors, shaker style cabinetry and all stainless steel appliances including an over-the-range microwave. A third bedroom, full 4 piece bathroom and a laundry room complete the upper level unit. The lower level unit has a ground level entrance into its inviting foyer. New laminate flooring flows through the living room and 2 adjacent bedrooms. The kitchen has a large window allowing in plenty of natural light with space for a kitchen table. A third bedroom, full 4 piece bathroom and a laundry room complete the lower level unit. Total gross rent is $ 4800.00 plus Tenants pay there own Utilities. Oversized double access backyard with room to construct a third auxiliary unit for that extra dwelling. (id:59911)
RE/MAX Twin City Realty Inc.
88 Bayview Drive
St. Catharines, Ontario
Search no further, welcome to 88 Bayview Drive! Nestled in Port Dalhousie's historicdistrict,this property is nicely set back and sits on a 40ft x 110ft lot allowing ample parking for friends and family to visit. This beautifully updated three-bedroom, one and half bathroom residence is perfectly located just a few blocks from the shores of Lake Ontario, a walker's paradise. The newly renovated open concept main level (completed in 2025) is an entertainers delight that features a large living and dining area, a spacious kitchen complete with a breakfast island, pot lights and five new LG brand stainless steel appliances, abedroom, and engineered hardwood flooring throughout. The home's charming interior is complemented by a large sunroom renovated in 2024 ideal for relaxing and entertaining. Otherrecent, high-quality upgrades include a new furnace (2021), as well as a new roof and central air conditioning unit in 2017.Take advantage of this rare opportunity to experience lakeside living with all the comforts of modern convenience. This home is also only a short drive tonearby shops, restaurants, cafes, schools, places of worship, the hospital, and otheramenities. (id:59911)
Homelife/romano Realty Ltd.
225 Sedgewood Street
Kitchener, Ontario
Welcome to this Stunning 3-bedroom, 2.5-Bathroom Detached Home Nestled in the Peaceful And Sought-after Doon South Community. Featuring a Stylish and Modern Design, this Home Offers a Bright and Spacious Open-Concept Layout, Perfect for Comfortable Living And Entertaining. The main Floor Boasts 9-foot Ceilings, Hardwood Flooring in the Living Area, and Large Windows that Flood the Space With Natural Light. The Dining and Living Areas Flow Seamlessly, Creating a Warm and Inviting Atmosphere. The Well-Sized Kitchen Features Stainless Steel Appliances, a Central Island, And Ample Counter Space Ideal for Everyday Cooking and Hosting Guests. Laundry For Your Convince is Located on The Main Floor. Elegant Oak Stairs Lead to the Upper Level, Where You will find Three Generously Sized Bedrooms. The Primary Suite Includes a Walk-in Closet and a Private 4-piece Ensuite. Each Bedroom is Filled with Natural Light Thanks to Large Windows Throughout. Located Just Steps Froom Groh Public School AND 5 Minutes Away From Highway 401. Close to Conestoga College, Shopping centers, Restaurants, and All essential amenities, Makes this Home Ideal for Families. Don't Miss your Chance to Lease this Modern, Move-in-Ready Home in one of Kitchener's most Desirable Neighborhoods. (id:59911)
Homelife Maple Leaf Realty Ltd.
25 Eby Street S
Kitchener, Ontario
Beautifully upgraded 3-bedroom property with a restaurant on the main floor located at the corner of the intersection. Perfect investment for a family that wants to live and run their restaurant business. In the summer, the small patio can be used for extra seating for the restaurant, GRT runs parallel to the property. A lot of foot traffic in the area. (id:59911)
Royal LePage Certified Realty
Unit 3e - 3-5 Olive Street
Grimsby, Ontario
Sun-filled and stylish, this 1-bedroom apartment in Grimsby is ready to welcome you home! Featuring a bright white eat-in kitchen with plenty of cupboard space, a spacious living area, and large windows that fill the space with natural light, this unit is fresh, inviting, and move-in ready. The generous bedroom includes a double closet, while the modern 4-piece bathroom adds to the appeal. Nestled in one of Grimsby's most desirable neighbourhoods, you'll be surrounded by natural beauty and local charm. Take a stroll to nearby parks, trails, and waterfront spots like Nelles Beach and Forty Mile Creek. Explore the town's vibrant shops, cafes, and markets, or spend weekends discovering wineries and orchards in the heart of wine country. With Beamer Memorial Conservation Area just minutes away and easy access to the QEW, commuting to Toronto or throughout the Niagara Region is a breeze. This is a fantastic opportunity for those who love nature, convenience, and a strong sense of community! (id:59911)
Royal LePage NRC Realty
306 - 7277 Wilson Crescent
Niagara Falls, Ontario
The Boho, Niagara's newest boutique stacked town development located just 5 minutes from The Falls. Step into luxury inside this two-storey suite. 2 bedroom, 2 bathroom corner unit with a 250 square foot rooftop terrace perfect for entertaining. 9-foot smooth ceilings, modern kitchen with chrome fixtures, stainless steel appliances, quartz countertops, flat panel cabinetry extended to ceiling height, tiled backsplash and wide plank designer flooring. Step upstairs into your bedroom oasis with custom cathedral ceilings and expansive windows. Modern ensuite with privacy window for a sunlit shower. Ensuite laundry with stacked washer dryer. Steps from public transit, minutes to grocery, retail and QEW. (id:59911)
Your Home Sold Guaranteed Realty - The Elite Realty Group
117 - 25 Pen Lake Point Road
Huntsville, Ontario
Experience the effortless Muskoka life in this south-facing 2-bedroom, 2-bathroom waterfront condo, ideally located on the main floor of Lakeside Lodge. Enjoy breathtaking views of Peninsula Lake and the serenity of lakeside life without the upkeep. Whether you are seeking a peaceful personal retreat, a smart investment, or both, this turnkey unit is a rare find. Currently part of the Deerhurst rental program, it offers excellent passive income potential (over $20,000 from May - Dec 2024) along with the flexibility to enjoy the resort lifestyle on your own schedule. The open-concept layout features a modern kitchen, in-suite laundry, elegant finishes, and uninterrupted lake views perfect for relaxing or entertaining. As an owner, you will enjoy full access to Deerhurst's world-class amenities, including indoor and outdoor pools, fitness facilities, and exclusive owner discounts on golf, dining, spa services and more. Ownership at Lakeside Lodge also includes access to the private owners lounge a welcoming space for gatherings that fosters a true sense of community. Additional building features include a gym, extra laundry facilities, and an outdoor pool overlooking the lake. Pen Lake Point offers a lifestyle of leisure, recreation, and relaxation. Own a piece of iconic Muskoka where nature meets convenience and every day feels like a vacation. (id:59911)
Chestnut Park Real Estate
RE/MAX Realtron Realty Inc.
2271 Watts Road
Dysart Et Al, Ontario
Turnkey Cottage Living on Sought-After Little Kennisis Lake! Discover the perfect balance of modern comfort and classic cottage charm on one of Haliburton's most desirable lakes. This fully furnished, move-in-ready 3-bedroom cottage on Little Kennisis Lake offers everything you need to enjoy lake life from day one! Stylishly updated throughout, the interior features a custom kitchen with premium appliances, sleek countertops, and quality cabinetry designed for both functionality and flair. The open-concept living and dining area is bright and welcoming, with expansive windows that showcase spectacular views of the lake. Step through the walkout to a spacious deck where glass and aluminum railings provide unobstructed, panoramic lake vistas ideal for entertaining or unwinding at the end of the day! A fully renovated bathroom and thoughtful touches throughout create a warm, elevated atmosphere. Outside, the landscaped, terraced lot gently leads down to the water, where granite steps guide you to a lakeside fire pit, a custom dock, and a clean, deep shoreline perfect for swimming, paddling, or simply soaking in the beauty of the surroundings! Adding to the appeal is a custom-built studio space ideal for a home office, creative retreat, or a private spot for kids and guests. Every detail of this property has been designed to enhance comfort while blending beautifully with the natural landscape. Located just minutes from the Kennisis Lake Marina home to pickleball courts and summer live music this property offers the best of both relaxation and recreation! Whether you're looking for a peaceful personal escape a stylish family retreat or the perfect rental property this is a rare opportunity to own a turnkey cottage in the heart of Haliburton's cottage country! (id:59911)
Century 21 Granite Realty Group Inc.
112 Stone Church Road W
Hamilton, Ontario
All the conveniences you need are just minutes away—shopping, restaurants, and quick access to major highways. This spacious home offers 4 bedrooms and 4 bathrooms, making it ideal for a growing or established family. The well-thought-out layout includes a second set of stairs to the basement, providing excellent potential for an in-law suite or additional rental income. Don’t miss your opportunity to make this versatile and well-located property your next home! (id:59911)
RE/MAX Escarpment Golfi Realty Inc.
228 Nile Street
Stratford, Ontario
Welcome to this bright and spacious 2-bedroom, 1-bathroom upper-level unit, with private entrance and separate utilities. Located with-in walking distance to downtown and public transportation. Immediate occupancy available. (id:59911)
Royal LePage Hiller Realty
250 Scotch Line Road
Assiginack, Ontario
187 acre cash crop or pasture farm adjacent to Green Bay on Lake Manitou, Manitoulin Island. 130 acres of open land with Sandy loam soil. New fencing (2024). Balance of the land is bush. 25 minutes from Little Current and 45 minutes from South Baymouth Ferry terminal. (id:59911)
Royal LePage Rcr Realty
55 Steeplechase Drive
Hamilton, Ontario
RARELY Offered BUNGALOW in the Desirable Meadowlands! This Spacious 3 + 1 Bedroom, 2 Bath Home is Ideally located on a BEAUTIFUL street just minutes to Schools, Parks, Shops, Costco, Cinemas & Restaurants! QUICK Access to 403 & Linc. Lots of Space for Entertaining! Living Rm, Dining Rm, OVERSIZED Eat-In-Kitchen with a W/O to a covered Deck. Just steps to the BBQ. Kitchen area Opens up to the cozy Family Room with Gas Fireplace. The Primary Bedroom Features a Walk-In Closet & 4 Pc ENSUITE. Two more Main Level Bedrooms & 3Pc Main Bath. Laundry is Conveniently located at the Double Garage Entry Door. The Full X LARGE Basement Offers another 1,700 sq ft! Mostly UNfinished, it awaits your personal touches & design. Bsmt includes Rough Ins for 3rd Bath, Sump Pump, Cold Rm & NEW High Efficiency Furnace & A/C (2024). Parking for 6 Cars! Large 70'x 113' Corner Lot with a SPRINKLER System. This is a fantastic house just waiting for a Refresh! Built in 1996. (id:59911)
One Percent Realty Ltd.
7 - 21 Prospect Street
Parry Sound, Ontario
ALMOST WATERFRONT! 1 BEDROOM CONDO with BEAUTIFUL GEORGIAN BAY WEST VIEWS & STUNNING SUNSET SKIES right from your private balcony! Located in a desirable neighbourhood steps from the BEACH, BOAT LAUNCH & FITNESS TRAIL, High ceilings, Open concept, Tasteful decor, Updated flooring, New kitchen w granite counters, BI dishwasher, Updated bath features convenient in suite laundry, New Maytag washer/dryer in condo laundry room ideal for large loads, Immaculate & move in ready, This is a great home for a first time Buyers, Retirees/snowbirds, Cottage vacation getaway, Pop your kayak in the Bay & away you go! (No pets permitted. Visitor pets may be allowed for short time frame. No short term rentals for peace of mind and quiet). $431.49/month condo fee includes, water & sewer, grounds/common area maintenance, snow removal, 1 parking space & 1 storage unit. Common laundry room has new Maytag washer & dryer, great for larger loads, Ready for immediate possession, Parry Sound offers great shopping, schools, restaurants, Stockey Entertainment Centre, Excellent hwy access to the GTA, Embrace Georgian Bay Living Today! (id:59911)
RE/MAX Parry Sound Muskoka Realty Ltd
15686 Muirkirk Line
Chatham-Kent, Ontario
This picturesque 85-acre farm offers a serene and tranquil setting, perfect for agricultural or recreational pursuits. Recently tiled, the land boasts excellent soil for growing soybeans, corn, and wheat. The 21-acre front field is Brookston Sandy Loam while the back field is Brookston Clay. The property features a well-insulated 48' x 64' workshop with bifold door and 14' eves, a second dry storage shed built in 2015 with bifold door (48 X 64) also with 14' eves, a larger building 60 X 60, a chicken barn (64 X 25) that has not been in use in recent years, as well as a smaller drive-in shed. Conveniently located just five minutes from Exit 117 off Highway 401, this farm combines productivity with accessibility, making it a fantastic opportunity for farmers and investors alike. Note there is no home on the property but plenty of space to build one. (id:59911)
Exp Realty
340 Mclean Crescent
Saugeen Shores, Ontario
This spacious 5-bedroom, 3-bathroom home is the perfect place for your family to grow and thrive. Built by the reputable Snyder Development, it promises exceptional craftsmanship and attention to detail. The all-stone facade raised bungalow offers 1,500 square feet of living space on the main level, complemented by an additional 1,085 square feet of finished space on the lower level. The bright, white kitchen is both stylish and functional, featuring abundant cabinetry and a large island ideal for meal prep or casual entertaining. Designed with comfort in mind, this home provides plenty of room for everyone. Step outside to enjoy the deck, perfect for summer gatherings and outdoor relaxation. The generous lot backs onto a scenic walkway, providing easy access to the area's extensive trails and a nearby children's park. This home truly has it all quality, space, and a fantastic location for family living. (id:59911)
RE/MAX Land Exchange Ltd.
901 - 361 Quarter Town Line
Tillsonburg, Ontario
Experience the perfect blend of contemporary design and convenience in this beautiful two-storey, end unit condo townhome located in highly desirable Tillsonburg neighbourhood. This immaculately maintained, end unit offers a fantastic lifestyle opportunity-and has only been occupied for 1.5 years. This 3 bedroom, 2.5 bathroom property features an open concept main floor with 9 ft ceilings with direct access to a large terrace patio. Enjoy entertaining in your designer kitchen, adorned with sleek quartz countertops, large centre island and stainless steel appliances. Laundry is located on the top floor, just steps away from the bedrooms for ultimate convenience, Upper level boasts a spacious primary bedroom with an ensuite 4 piece bath. Central Vacuum on both floors. 1 Parking Spot on driveway. Easy access to amenities, shopping, dining and highways 19 and 401. Conveniently located near Southridge School, within walking distance to Glendale. (id:59911)
Century 21 Atria Realty Inc.
302 - 120 Eglinton Avenue E
Toronto, Ontario
Your team belongs here. Step into 2,565 sq. ft. of curated workspace in the heart of Midtown Toronto designed for high-performance teams that thrive in open, collaborative environments. Unit 302 is a corner suite with exceptional natural light pouring in from both Eglinton Avenue and the south-facing exposure. The energy here is bright, focused, and dynamic perfect for tech firms, creative agencies, or fast-moving professional teams. The freshly renovated layout offers: A wide-open floor plan built for flexibility collaborative desks, breakout zones, or a high-efficiency bullpen. Two private meeting rooms with a modern glass aesthetic ideal for strategy huddles, pitches, or executive use. A sleek kitchenette with full-size appliances, water filtration, and thoughtful details for your team's daily flow. Built-in storage space to keep your operations lean and organized. Glass door entry and stylish finishes that make the right impression every time. Optional modern furnishings are available, making this a true plug-and-play space. Just bring your laptops and your mission. (id:59911)
Pc275 Realty Inc.
708 - 120 Eglinton Avenue E
Toronto, Ontario
Suite 708 is a rare, affordable 7th floor office space with sweeping Midtown views ideal for creatives, consultants, or design-forward businesses ready to grow on their own terms. With a large reception room and private windowed offices, this turnkey space offers function, light, and flexibility. Rent includes all essentials: utilities, taxes, mail service, and 24/7 access. Flexible terms, supportive landlords, and unbeatable location just steps to Yonge and Eglinton subway, low-cost city parking, shops, gyms, and a Canada Post hub. A blank canvas with a skyline. (id:59911)
Pc275 Realty Inc.
902 - 120 Eglinton Avenue E
Toronto, Ontario
Suite 902 offers 3,450 sq. ft. of bright, functional space perfect for a clinic, law firm, school, or business that thrives on structure, flow, and light. Formerly part of a full-floor educational centre, the space includes four classroom-sized offices, a private executive office, a reception area, and storage. A beautiful new glass entrance will be installed to match the high-design finish. Located in the heart of Midtown, steps from Yonge and Eglinton transit, this suite is built for professionals who need more room without sacrificing energy, location, or natural light. Flexible terms. A legacy space ready to evolve. 120 Eglinton puts your business at the center of it all: subway access and the upcoming Eglinton LRT at your doorstep. Surrounded by cafes, restaurants, gyms, and all the energy of Midtown. A prestigious address with practical convenience awaits your call. (id:59911)
Pc275 Realty Inc.
5th Floor - 120 Eglinton Avenue E
Toronto, Ontario
Welcome to the Eglinton Business Centre at 120 Eglinton Ave East. Our 5th floor executive offices offer bright, private, all-inclusive suites starting at $1,350/month. Designed for professionals, lawyers, founders, and small teams, these fully furnished window offices deliver prestige without the overhead. Enjoy access to 5 boardrooms, fast Wi-Fi, reception services, coffee bars, and more. One-year lease. No setup headaches. Just space that works for people who do. Private parking available. Located just steps from Yonge Street, 120 Eglinton puts your business at the center of it all: subway access and the upcoming Eglinton LRT at your doorstep. Surrounded by cafes, restaurants, gyms, and all the energy of Midtown. A prestigious address with practical convenience awaits your call. (id:59911)
Pc275 Realty Inc.
8th Floor - 120 Eglinton Avenue E
Toronto, Ontario
Be the first to call the 8th floor of the Eglinton Business Centre home. Currently under construction, these brand-new, private executive offices will be ready for occupancy soon starting at just $1,200/month for your first year. As an early tenant, you'll even choose your offices accent colour to match your brand. All-inclusive, fully furnished suites with access to 5 boardrooms, fast Wi-Fi, reception services, and premium coffee bars. Steps from Yonge, transit, and the best of Midtown. Prestige, flexibility, and a fresh start built just for you. Located just steps from Yonge Street, 120 Eglinton puts your business at the center of it all: subway access and the upcoming Eglinton LRT at your doorstep. Surrounded by cafes, restaurants, gyms, and all the energy of Midtown. A prestigious address with practical convenience awaits your call. (id:59911)
Pc275 Realty Inc.
903 - 120 Eglinton Avenue E
Toronto, Ontario
Suite 903 is 1113.15 sq. ft. of total space including common area, with 952 sq. ft. of private office. This bright, flexible workspace features a private washroom, kitchenette, one large classroom-style room, a second large office, and storage. This unit is ideal for therapists, coaches, boutique health practitioners, educators, or solo professionals who need well-proportioned rooms, privacy, and convenience. Custom layout options available. Fresh energy, practical amenities, and a Midtown location that speaks for itself. 120 Eglinton puts your business at the center of it all: subway access and the upcoming Eglinton LRT at your doorstep. Surrounded by cafes, restaurants, gyms, and all the energy of Midtown. A prestigious address with practical convenience awaits your call. (id:59911)
Pc275 Realty Inc.
3033 Townline Road Unit# 220
Stevensville, Ontario
220 ROSEWOOD LANE AWAITS…This well-maintained 2-bedRm, 2-bath, 1545 sq ft bungalow on a DOUBLE LOT at 220-3033 Townline Road (Rosewood Lane) is waiting for its next happy owner! Located in the Parkbridge Black Creek Adult Lifestyles Community, where residents enjoy fantastic amenities, including a clubhouse w/both indoor & outdoor pools, sauna, shuffleboard, tennis courts & a variety of weekly activities like yoga, line dancing, bingo & more. Start the day w/sunshine & coffee in the bright dinette, featuring wrap-around windows & beautiful display cabinet for your treasures. The large kitchen boasts upgraded cabinets w/2 Lazy Susans, pull-out drawers & wall pantry. The AVID CHEF will appreciate the upgraded countertops, deep sinks, gas stove, large fridge & NEW dishwasher (Oct 2024). NEW rigid core vinyl flooring (Dec 2023) adds durability throughout the kitchen, dinette & hallway. A large laundry room off the hallway includes a sink, storage, freezer & access to covered back porch. The XL living room features a gas fireplace and newer Berber carpet, connecting to a sunken SUNROOM w/hardwood floors & wall-to-wall windows w/BI storage + SLIDING DOORS to the screened-in deck—perfect for relaxing or entertaining friends & family. The primary bedRm includes a walk-in closet & 4-pc ensuite w/a quick-fill, WALK-IN SAFETY BATHTUB w/jets & shower hose, a corner shower, medicine cabinet & linen storage. The second bedRm has sizeable DOUBLE CLOSETS, while the second bath features a BI medicine cabinet & WALK-IN SHOWER w/seating. Additional storage is available in the foyer & hallway closets. The property includes parking pads for a golf cart & two vehicles under a carport w/semi-privacy wall, convenient garden shed w/hydro, second fridge & workbench w/tool storage. Roof (2013), Natural Gas On-Demand Hot Water Heater (Owned 2016), New Furnace/AC (Sept 2023). Monthly Fees $1,054.31($825.00 Land Lease + $229.31 Prop Tax). CLICK ON MULTIMEDIA for virtual tour, floor plans & more. (id:59911)
RE/MAX Escarpment Realty Inc.
803 23rd Street E
Owen Sound, Ontario
Fully wheelchair accessible home including roll in shower, cabinetry and wide doors. Elevator allows wheelchair access from garage to main floor and basement. Turnkey home in lovely condition. Home features open concept with gorgeous hardwood floors, a bay window, and tons of natural light. The kitchen has a built in oven, countertop range and hidden laundry. Large deck off the dining room and access off the primary bedroom. Primary bedroom has ensuite with no-barrier tiled shower. 2 bedrooms with additional 4 pc bath complete the main level. Home is generator ready, forced air natural gas with central air. Large unfinished basement with plenty of space for a family room and a workshop; a bathroom is already roughed-in. Large 2car garage with additional garage door to access rear yard; fully insulated and drywalled. Stone front and low maintenance vinyl siding. Schools in the area, close to shopping and public transit. This home shows beautifully! (id:59911)
Exp Realty
66 Sussex Square
Georgian Bluffs, Ontario
**Current Spring Promotion - No charge for first 2 months of lot fees** Are you looking to downsize or for an affordable option to get into the market? This beautiful newly built Modular unit in Stonewyck Estates is in a perfect location just 10 minutes south of Owen Sound, set in a quiet county setting with a family community feel. The interior features a bright, spacious living area, separate dining space and a thoughtful kitchen layout with modern white cabinetry. Continue on to find the primary bedroom with a large window overlooking the view of the back yard, double closets and a spacious 4 piece ensuite bath. Furthermore two well appointed bedrooms with ample closet space, another 4 piece bath for guests and a dedicated mud room/laundry space off of the side door entrance. Complete with a cozy front porch to enjoy your morning coffee or summer evenings, this home offers an efficient and thoughtful layout providing all the space you need. With an affordable annual land lease fee covering your water, road maintenance and a portion of taxes, this is a great option for low maintenance living! Fee's are regularly $675/mnth. Proudly built by Maple Leaf Homes. Contact your REALTOR today for a private viewing, units are available immediately (id:59911)
Century 21 In-Studio Realty Inc.
149 Bowyer Road W
Huntsville, Ontario
New 3 bedroom, 2 bathroom home completed . This private fully treed country lot is 4.49 acres, private, close to Huntsville in a area of large private properties. The property has a winding scenic 150ft driveway for a very private setting. The land abuts a stream and has a treed forest at the back and around the house. Pictures and 3D tour are of a recently completed home similar to the new build with the same floor plan and similar finishings. The house has a large 20x12 deck with with a metal railing, high efficiency propane furnace, a HRV system and central Air conditioning. Cathedral ceiling in the great room. Open concept layout featuring wide plank engineered hardwood and tile throughout. Full LED lighting, feature walls and stained false beams throughout, Designer custom kitchen and quartz countertops. Large entrance foyer and main floor laundry. Oversized molding both casing and baseboard. Electric fireplace in the living room. Two bathrooms a 4 piece and 3 piece Primary bedroom ensuite. ICF foundation Tarion warranty. Basement is drywalled with electric outlets and a second electrical pony panel for easy finishing. See plans (attached) for exact measurements. Very close access to highway 11 and Huntsville. (id:59911)
RE/MAX Professionals North
260 Stephenson 2 Road W
Huntsville, Ontario
New 3 bedroom 2 bathroom home completed. Large 10 acre private fully treed country lot between Huntsville and Bracebridge. The land has a stream with wetlands and snowmobile trails close by. It is a short drive to Mary Lake beach. Pictures and 3D tour are of a recently completed home similar to the new build with the same floor plan and similar finishings. The house will have a large 20x12 deck with a metal railing, a high efficiency propane furnace, a HRV system and Central Air conditioning. Cathedral ceiling in the great room. Open concept layout featuring wide plank engineered hardwood throughout. Full LED lighting, feature walls and stained false beams throughout, Designer custom kitchen and quartz countertops. Large entrance foyer and main floor laundry. Oversized molding both casing and baseboard. Electric fireplace in the living room. Two bathrooms a 4 piece and 3 piece Primary bedroom ensuite. ICF foundation Tarion warranty. Basement is drywalled with electric outlets and has a second electrical pony panel for easy basement finishing. See plans (attached) for exact measurements. Very close access to highway 11 and 15 minutes to Bracebridge and Huntsville. (id:59911)
RE/MAX Professionals North
71 Morgan Drive
Caledonia, Ontario
Welcome to 71 Morgan Drive, a charming 3+1 -bedroom 2-bathroom family home nestled in a sought after Caledonia neighbourhood! Step inside and discover a functional main floor layout featuring a combined living and dining area with hardwood floors, seamlessly flowing into the eat-in kitchen equipped with stainless steel appliances. Sliding glass doors off the kitchen lead to a back deck, perfect for outdoor gatherings, overlooking a spacious, large backyard complete with a newer 8x10 shed. The main floor also boasts a cozy sitting room with a gas fireplace, a convenient 2-piece bathroom, and laundry facilities. Upstairs, you'll find beautiful hardwood flooring throughout the second level. The primary bedroom impresses with his-and-hers closets and ensuite access to the 4-piece main bathroom. Two additional bedrooms provide ample space for family or guests. The basement is partially finished, with drywall already in place and a roughed-in bathroom, offering plenty of potential to customize the space to your liking. Move in ready! (id:59911)
RE/MAX Escarpment Realty Inc.
00000 Spruce Road S
Black River Matheson, Ontario
Cash crop land ? 2 adjoining parcels totaling 240 acres of which there is 224 workable acres in one field. Productive tile drained land. Situated on a corner and approximately 5 minutes from Highway 11, only 6 miles east of Matheson (id:59911)
Royal LePage Rcr Realty
