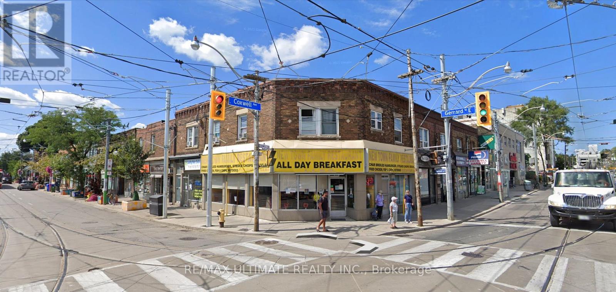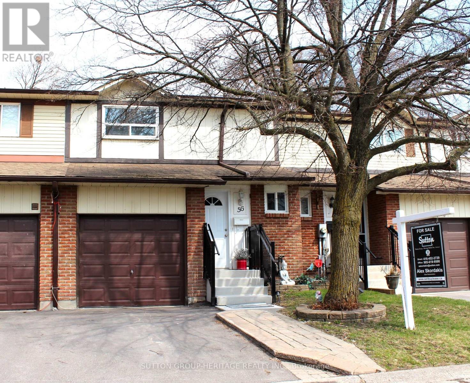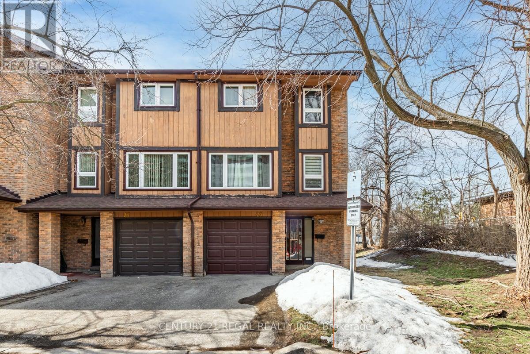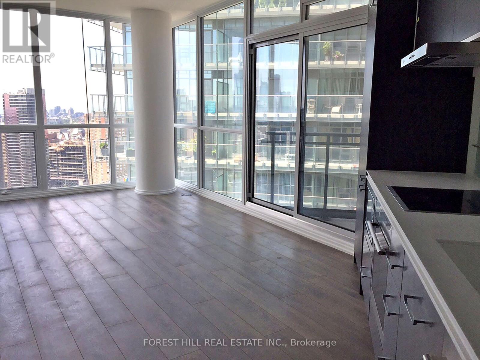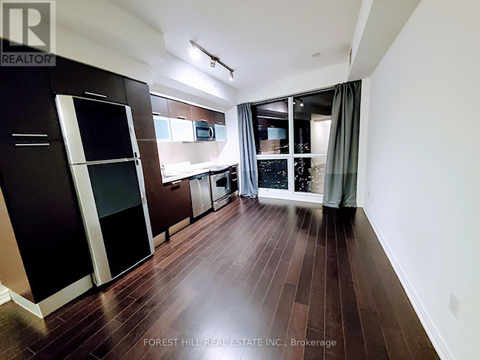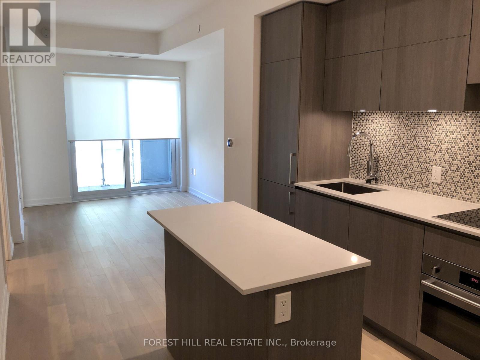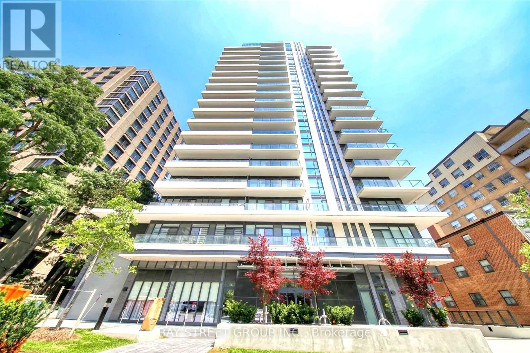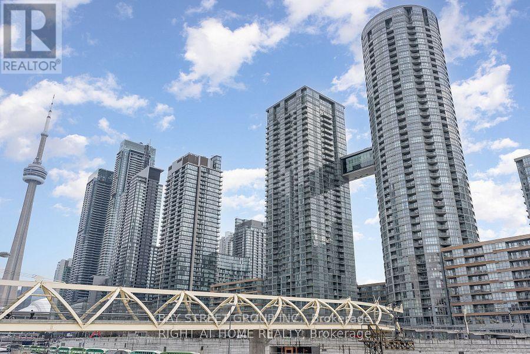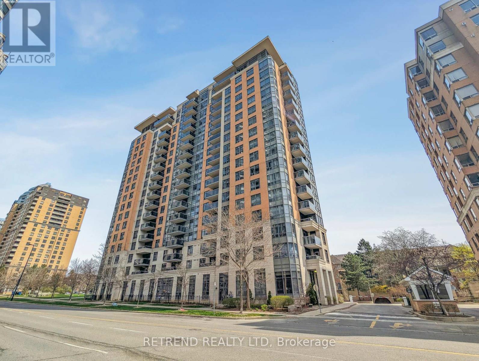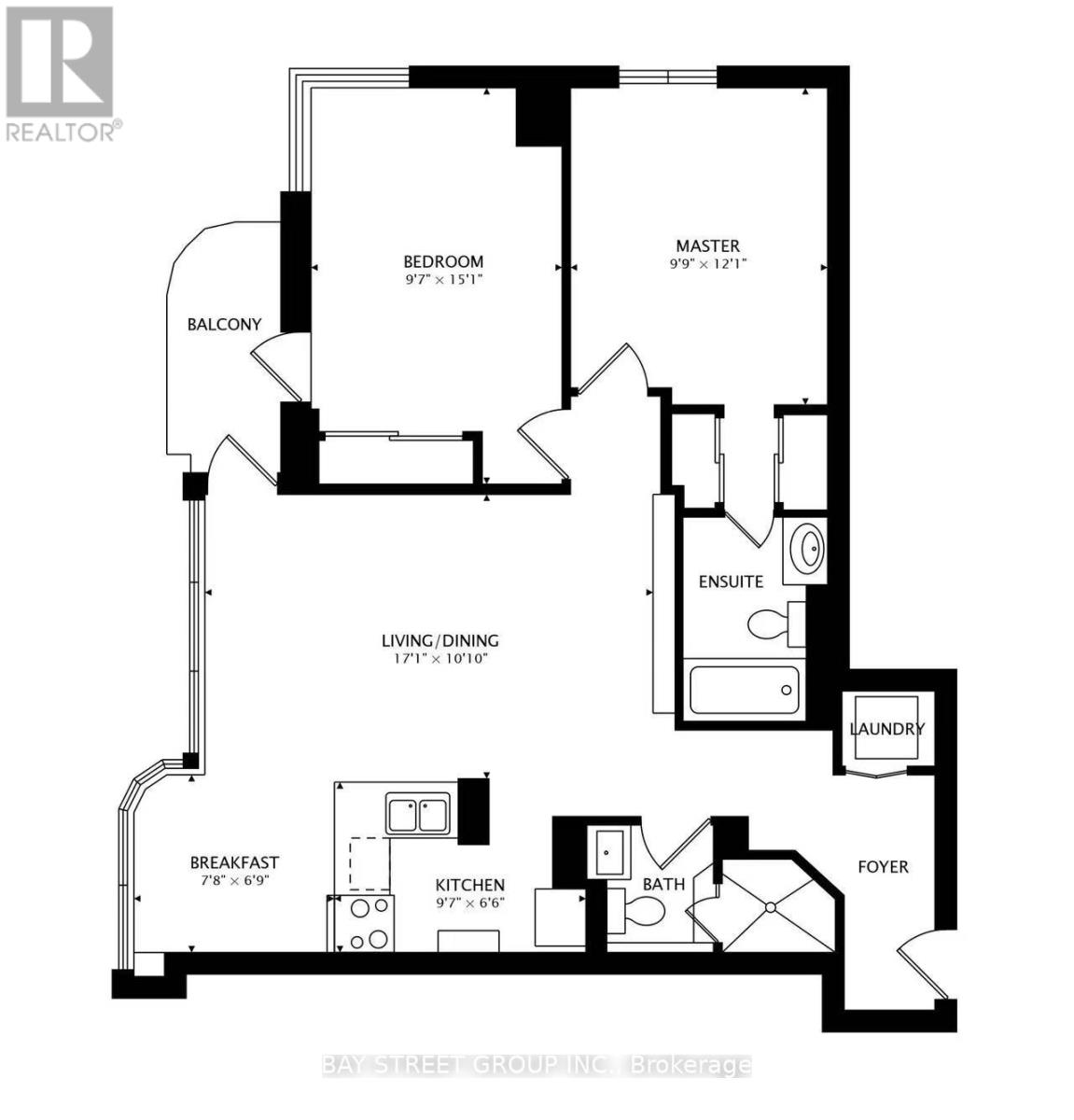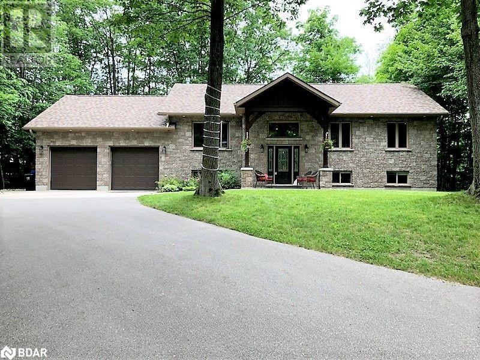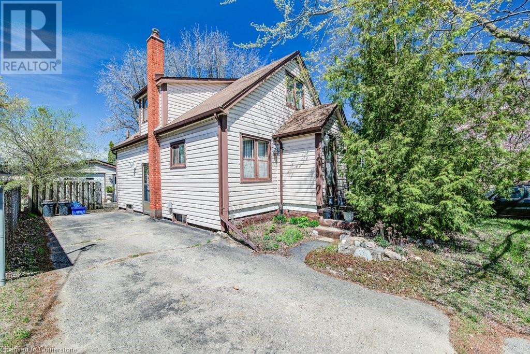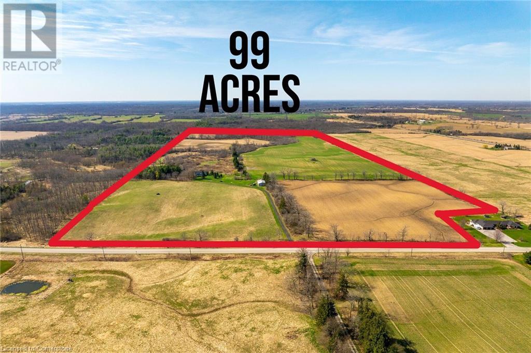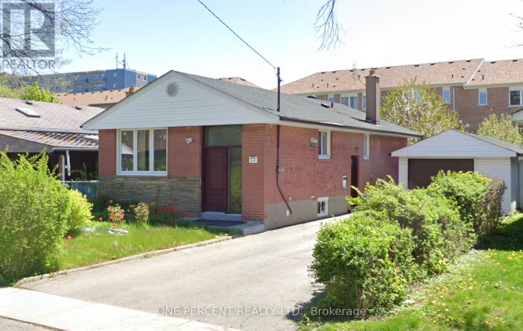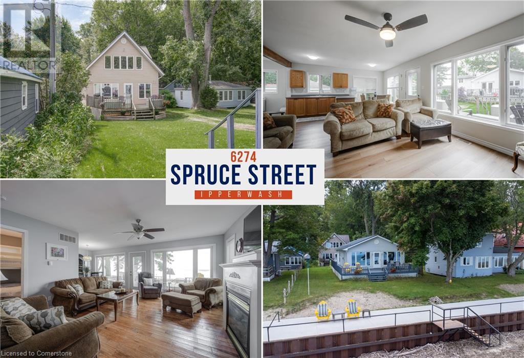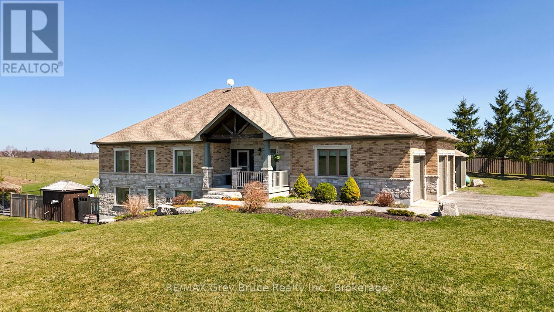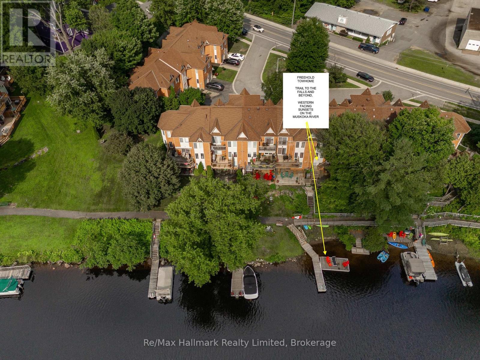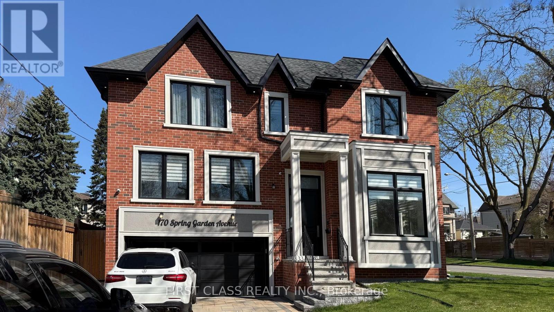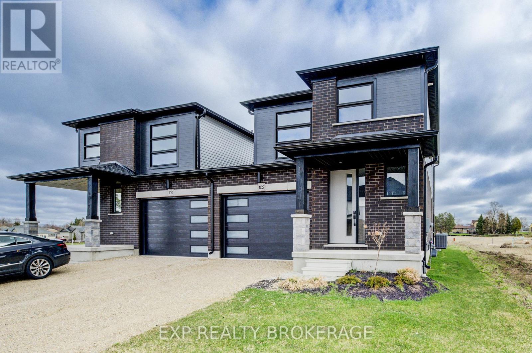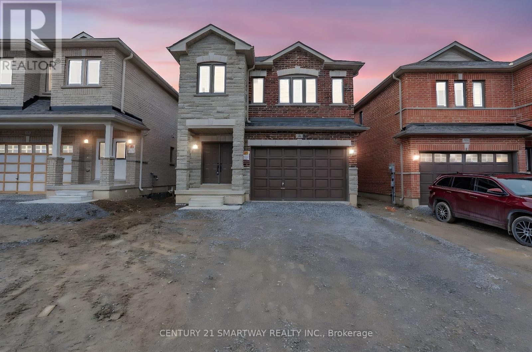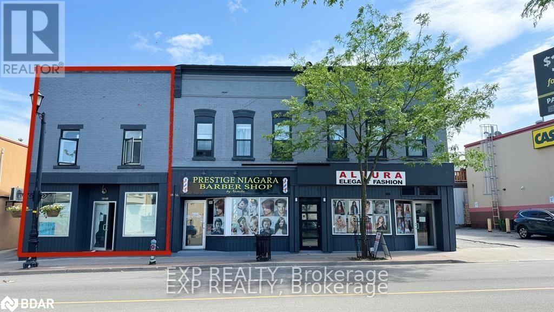1618 Gerrard Street E
Toronto, Ontario
Prime retail space available at the hard corner of Coxwell & Gerrard. 1,200 sq ft plus full size basement, potentially an adjacent 400 square feet available at the same rate. Unbeatable exposure and visibility, high level vehicular and foot traffic, transit at your doorsteps. Space includes exhaust hood, walk-in cooler and freezer. (id:59911)
RE/MAX Ultimate Realty Inc.
2383 Winlord Place
Oshawa, Ontario
A Bright Beautiful Home Located On A Quiet, Family Friendly Crescent In Winfield Farms Community W/ No Neighbor's Behind, Good size Covered front porch, Combined Living & Dining W/ Tons Of Natural Light & Spacious , Eat-In Kitchen W/ Quartz Countertop & Backsplash, S/S Appliances & W/O To Yard. Second Floor Features 3 Spacious Bedrooms W/ Vinyl Floors & Renovated 4 Pc Bath(2023)Roof (2022)Finished Walk-Out Basement (Separate Entrance) W/ Spacious Living Space, 4 Pc Bath & Could Easily Be Reconverted Into In-Law Suite/Apartment - 2nd Kitchen Electrical & Plumbing Already In Place. Prime Location - Just Steps To Ontario Tech University/Durham College & Mins To 407 & New Shopping Centre, Costco, Furnace 2018, Inclusions : S/S Fridge, S/S Stove, B/I Dishwasher, Washer & Dryer, Rangehood, Central Air Conditioner, Window Coverings, All Elf's. (id:59911)
Homelife Galaxy Balu's Realty Ltd.
3 - 25 Petra Way
Whitby, Ontario
Welcome to one of Petra Ways most coveted units. This Rarely available THREE + 1 Bedroom, 2 Full Bath, TWO-LEVEL penthouse condo Boasts 1516 Sq. Feet of living space with serious 'wow' factor. Bright, open, and beautifully updated, this top-floor unit impresses with soaring 17+ ft ceilings, fresh modern flooring, brand new quartz counters, stainless steel appliances, and a fresh coat of paint throughout. The open-concept kitchen and living area flow seamlessly to your private balcony overlooking peaceful green space the perfect spot for morning coffee or evening cocktails. The smart layout offers not only space, but flexibility with three spacious bedrooms, including a primary retreat with ensuite and a second bedroom with its own walk-in closet. Upstairs, the loft flex space is ideal for a home office, guest room, home gym or cozy hangout. Bonus perks: 2 underground parking spaces, 1 large locker, pet-friendly building. All this and with maintenance fees (under $400/month!). Located steps to shopping, top-rated schools, restaurants, Thermea Spa, Downtown Whitby, and with quick access to the 401, 407, and GO Train. This home checks all the boxes for first-time buyers, Growing families, Young professionals, and smart investors. Move in, stretch out, and love where you live. (id:59911)
Sutton Group-Heritage Realty Inc.
56 Parker Crescent
Ajax, Ontario
Welcome To 56 Parker Crescent in Highly Sought After South Ajax! This is a Well-Maintained 3-BedroomTownhome with a Functional Layout in a Great Neighbourhood. Ideal for First-Time Homebuyers and Expanding Families ** Walkout to Huge 22 x 19 Private Deck/Backyard that is Ideal for Relaxing or Entertaining** Large Primary Bedroom ** Finished Basement with 4-Piece Bathroom, Potential for a 4th Bedroom **Forced-Air Gas Furnace & Central Air Conditioning, Ensuring Comfort & Efficiency ** Walking Distance to Ajax Waterfront, Parks, Bike Trails, Shopping, Bus Routes & Reputable Schools ** All Essentials are Close by too -Ajax GO Station, Public Transit, Hospital, Library, Community Centre, Shopping Centres and the 401 ** Condo Fee Includes: Water, Landscaping, Garbage Collection, Snow Removal, Exterior Maintenance & Visitor Parking ** Property Can Use Some Updating/Refreshing, However Great Value and Future Upside for this Spacious Townhome. Why Settle for a Small Condo ** The Perfect Place to Call Home! (id:59911)
Sutton Group-Heritage Realty Inc.
29 - 2359 Birchmount Road
Toronto, Ontario
This beautifully maintained end-unit townhome offers the perfect blend of modern elegance and warm, inviting charm. Thoughtfully updated, it features a stylish eat-in kitchen with contemporary finishes, pot lights, and a walkout to a private balcony, ideal for enjoying your morning coffee. The spacious, finished recreation room also boasts a walkout and offers versatile use, including the potential for an in-law suite. Gleaming hardwood floors and a stunning staircase enhance the home's timeless appeal, while the renovated bathrooms and convenient in-house garage entrance add to its functionality. With three generously sized bedrooms, this home provides ample space for comfortable living. Nestled in a small, well-managed complex just minutes from transit and shopping, this home has been meticulously cared for and freshly painted throughout. Light-filled and welcoming, it radiates warmth, making it easy to envision yourself settling in and creating lasting memories. Every detail reflects the pride of ownership, ensuring a move-in-ready experience for its next owner. (id:59911)
Century 21 Regal Realty Inc.
3302 - 45 Charles Street E
Toronto, Ontario
Bright & Desirable 2Bed/2Bath Sw Corner Unit With Balcony Plus 1 Parking & 1 Locker @ Chaz Condo (Yonge & Charles). Cecconi Simone Designed Suite Fully Upgraded From Standard Model, 9' Ceilings, Floor-To-Ceiling Windows In All Rooms, 718Sf + 45Sf Balcony, Gorgeous South-West View Of Downtown. Amenities Include 'Chaz Club', Gym With Change Rooms, Yoga Studio, Steam Room, Relaxation Room, Outdoor Space With Private Fireside Lounge Areas, Dining Room With Catering Kitchen, Computer Gamers Arena, Billiards Room, Sports Theatre, Business Room, Zip Cars Carwash, Pet Spa, Guest Suites, 24/7 Security & More. Mins Walk to Everything including TTC Subway (Yonge & Bloor Lines), Longos, Convenience Stores, LCBO, Shoppers, Banks, Coffee, Restaurants, Pubs, Shopping, Entertainment, All of Yorkville, & So Much More. Photos of Vacant Unit (currently Tenanted). (id:59911)
Forest Hill Real Estate Inc.
4606 - 386 Yonge Street
Toronto, Ontario
Spacious And Bright 1 Bed @ Aura at College Park. 518sf, 9' Ceilings, Floor-To-Ceiling Windows. Amenities Include Outdoor Terrace with BBQs, Party Room, Cyber-Lounge, Billiards Room, Guest Suites, 24Hr Security. Direct Access To TTC Subway. Walk Score 100 - Steps/Mins To Planet Fitness, Starbucks, Farm Boy, Rexall, LCBO, Banks, Restaurants, Bars, Shopping, Entertainment, Eaton Centre, Vibrant Yonge St, Hospitals, Everything. Walk to U of T, TMU (Ryerson), Bay St Financial District, More. (id:59911)
Forest Hill Real Estate Inc.
1406 - 1 Yorkville Avenue
Toronto, Ontario
Location! Lovely 1 Bed + 1 Bath at No. 1 Yorkville. 4th & 5th Floor Amenities include Gym with Cross Fit Studio, Pilates Room, Yoga Room, Dance Studio and Spa with Outdoor Pool & Cabanas, Hot Tub, Hot & Cold Plunge Pools, Steam & Sauna, Lounge Area, Open Air Terrace with Zen Garden and Games Room. Rooftop includes Sun Deck, Party Rooms with Kitchens, Open Terrace with BBQs & Outdoor Dining and Outdoor Theatre. 24/7 Concierge. Mins walk to TTC Subway (both Yonge and Bloor lines), Longos Market, Independent City Market, Convenience Stores, LCBO, Pharmacies, Banks, Upscale Bloor St Shops & Boutiques, Plus All of Yorkville's Restaurants, Bars, Shopping & More, Plus Vibrant Yonge St. (id:59911)
Forest Hill Real Estate Inc.
620 - 1030 King Street W
Toronto, Ontario
Desirable Split-Plan, 2Bed 2Bath + Den, South-West Corner Unit with Balcony & Parking @ DNA3 In Trendy King St W. 9' Ceilings, Huge Windows, 33' West facing Balcony, Modern Kitchen, Den Could Be Small 3rd Bedroom. Amenities Include Gym, Yoga/Aerobics Room, Rain Room With Spa Beds, Rooftop Terrace with BBQs & Private Dining, Sundeck With Misting Station, Party Room With Catering Kitchen & Fireside Lounge, Games/Party Room, Theatre Room, Business Centre & 24hr Security/Concierge. Steps to TTC, Loblaws City Market, Starbucks, Dry Cleaner, Vet Clinic; Mins to Circle K Convenience with Tim Hortons, Pharmacy, LCBO, Esso, Restaurants, Banks, Gas, etc. (id:59911)
Forest Hill Real Estate Inc.
531 - 560 Front Street W
Toronto, Ontario
Welcome to The Reve Condos at 560 Front St W, a charming low-rise boutique building by Tridel, nestled in the heart of vibrant King West. This stunning 2+1 bed, 2 bath south-facing suite boasts over 1,100 sqft of thoughtfully designed living space, featuring floor-to-ceiling windows, an open-concept layout, and a private balcony with breathtaking CN Tower views. The functional kitchen is equipped with custom countertops and a large center island, seamlessly flowing into the spacious dining area. The primary bedroom includes a generous walk-in closet, while the versatile den can serve as a home office or a third bedroom. Enjoy top-tier building amenities, including a 24-hour concierge, gym, yoga studio, wellness room, lounge, billiards room, rooftop terrace, and more. Conveniently located just steps from the Bathurst and King streetcars, with Farm Boy around the corner and The Well only minutes away, this residence offers the best of urban living in one of Toronto's most sought-after neighborhoods. Don't miss this exceptional opportunity! (id:59911)
Homelife/vision Realty Inc.
706 - 609 Avenue Road
Toronto, Ontario
Upscale Modern Condo In Prestigious Forest Hill South! This 1B+1D, 2-Baths Suite Offers A Spacious Layout With 2 Walkouts into a Sunlit South-Facing Balcony. Den Can Be Used As a 2nd Bedroom. 9' Smooth Ceilings. Open Concept With Large Floor-Ceiling Windows. Luxury Finishes Throughout & Built-In Appliances W/ Mirrored Back-Splash. Large Closet With Organizers. Public Transit At Doorsteps, Close Proximity to Top Elite Schools, All Amenities, And Parks and Trails. (id:59911)
Bay Street Group Inc.
1202 - 215 Queen Street W
Toronto, Ontario
"Smarthouse Condos" on Queen and University. Bright and spacious 1 Bedroom Plus Den With Balcony And Amazing Unobstructed Views To West .Well Laid Out With No Wasted Space. Laminate Flooring Throughout, Galley Kitchen With Integrated Appliances And Full Height Pantry. Good Size Bedroom With Large Closet And Organizer. Bathroom With Recessed Wall Niche For Storage. Steps To Subway, Shopping, Restaurants And Hospitals. Walking Distance To Financial And Entertainment District. (id:59911)
RE/MAX Condos Plus Corporation
2011 - 15 Iceboat Terrace
Toronto, Ontario
Luxury one-bedroom condo, Heart of Downtown, Close to all Amenities, Bright & Spacious, 24 hours Concierge, Indoor Pool, Squash, Fitness Centre, Aerobics & Dance Studio. Walking distance to TTC, Financial district, Rogers Centre, CN Tower, Park, Great shopping, Entertainment. (id:59911)
Bay Street Group Inc.
602 - 880 Grandview Way
Toronto, Ontario
Welcome to 880 Grandview Way, a prestigious Tridel-built condominium nestled in the heart of North York's sought-after Willowdale East neighborhood. Minutes To Finch Station, Shoppers, Metro Supermarket, and lots of restaurants & services on Yonge St. Amenities Include 24h security, pool, gym, and more! Spacious unit with large windows with a lot of natural light, private balcony overlooking park. All utilities are included in the maintenance fee. (id:59911)
Retrend Realty Ltd
Ph-1 - 1 Post Road
Toronto, Ontario
Top Luxury Penthouse at Prestigious One Post Residence. A Royal art-deco suite boasting southwest ravine scenery and upper panoramic views of downtown Toronto. A generous feature and upgrades list incl: Appx 3,556 square feet of living space; Appx 1,620 square feet rooftop terrace and upper solarium room boast 2 stories; Total 2+1 bedrooms, 3 bathrooms, 2 balconies. Exceptionally large office is easily convertible for a 3rd bed. Total 3 underground and side-by-side parking spaces, incl a rarely available EV charging parking. Penthouse premium packages incl 11-foot ceilings, grand foyer, gallery hall, and private elevator. Formal dining room ready for year round family gatherings.Ample laundry facilities.Spectacular room-size wardrobe with lavish built-in features. Lavish closet organizers and built-in storage throughout.Additional highlights include marble finishes, white oak herringbone hardwood floors, crystal chandeliers, sconces and pot lights, and sophisticated window treatments. The penthouse is equipped with top-of-the-line appliances, including a Wolf 6 burner gas stove and double ovens, Miele dishwasher, Sub-Zero fridge and wine fridge, and a steam washer/dryer. Ecobee thermostat, central vacuum, Kohler vanity/bidet, designer sink, onyx backsplash, warmer rack, gas fireplace, built-in speakers and Sonos, and an alarm and security system. Utilities, including water, gas, hydro, and parking, are generously covered. World class amenities Include24 Hr Concierge, Indoor Pool, Exercise Room, Guest Parking, and white glove services as required.For those seeking an extraordinary Bridle Path lifestyle, this is an exclusive opportunity to appreciate. (id:59911)
Sotheby's International Realty Canada
1910 - 736 Bay Street
Toronto, Ontario
Sun Filled Corner Suite, 2 Bedrooms, 2 Bathrooms With Parking & Locker At Bay & College. This Split Bedroom Layout Has Spacious Rooms In The Heart Of The Financial & Hospital District, Walking Distance To Universities/Colleges, Yorkville, Public Transportation, Queens Park & Mars. Amenities Include 24 Hr Concierge/Security, Exercise Room, Large Swimming Pool, Sauna, Visitors Parking, Guest Suites, Board Room, Card Room, Party Room, Billiard/Recreation Room & Bicycle Room. (id:59911)
Bay Street Group Inc.
15 Euclid Avenue
Toronto, Ontario
Fabulous, spacious Victorian Semi Detached home with 3 Bedrooms, 2 Bathrooms in the Hip &Trendy Queen West, Trinity Bellwoods area! The home has had significant upgrades over the years & the main floor has been opened up to a "Wow" factor. It has high ceilings, crown mouldings, a large living and dining room with beautiful silk draperies, as well as a large eat-in kitchen open to a family room. Hardwood Floors on both the main floor & the upper level, as well as new broadloom in the family room and on the stairs, show off this main level. There is a back door to a court yard garden & a sunny quiet spot for your morning coffee. The entrance to the home has a covered porch which is ideal for just sitting & relaxing & a fenced front garden. Upstairs, the primary suite is quite a surprise in that it's very large & light & airy &quite comfortable. It has two closets & one that's quite large. There are two other bedrooms that are a good size & there is also a 4 pc bathroom w/ a soaking tub to relax & unwind. In the lower level, the basement has been opened up to create family sized entertainment area which could also be flexible to include a home office tucked into the one corner. There is a huge laundry room w/new flooring, a lot of storage cupboards as well as closets in the main area for the growing family. The home has been professionally painted from top to bottom on the interior, & the front of the home has also been professionally painted to give it that sophisticated Urban look. You are getting the "total package" in that you don't see houses come on the market in this condition and at this price point too often. Everything is fresh & in move-in condition so the family that gets this home will be quite excited to move into this family friendly neighborhood w/great parks & schools & major amenities. For public transit the area is well-served by the TTC's streetcar and bus network. Coming soon subway at King & Bathurst. (id:59911)
Royal LePage Your Community Realty
907 - 35 Bales Avenue
Toronto, Ontario
A Menkes building. *Prime Location* Experience a amazing unit in the highly desirable Yonge & Sheppard area! This luxurious unit faces east and has floor-to-ceiling windows. Conveniently located just a 3-minute walk to the subway and a 2-minute drive to Highway 401, this location offers unparalleled accessibility.The neighborhood is lively and vibrant, with schools, banks, hospitals, and supermarkets all within close proximity, making it an ideal choice for both living and investment. This unit features an open-concept, functional layout with hardwood flooring. (id:59911)
Toronto Real Estate Realty Plus Inc
48 Tall Pines Drive
Tiny, Ontario
This stunning, custom-built raised bungalow boasts 4 spacious bedrooms & 2 bathrooms, offering over 2500 sq ft of thoughtfully designed living space. Set on a premium, beautifully landscaped estate lot in the scenic Tiny Township, this home is a true gem. From the moment you enter, the attention to detail is evident, with a seamless blend of modern decor & functionality throughout. The main level features an open-concept layout, where a striking floor-to-ceiling gas fireplace takes center stage in the expansive living area, complemented by sleek pot-lights & soaring vaulted ceilings. The cozy family room provides a perfect retreat, while the kitchen, complete with a large island, adds a touch of elegance. A bright & airy breakfast nook leads out to an enormous deck, perfect for outdoor dining or relaxing, with views of the private, treed backyard, offering peace & tranquility. The primary bedroom is a private sanctuary, featuring a walk-in closet & semi-ensuite privileges. Two additional well-sized bedrooms & a stylish 4-pc bathroom with a separate shower & luxurious soaker tub provide ample space for family and guests. Hardwood floors flow seamlessly throughout the main level, enhancing the home’s elegant feel. On the lower level, you'll find a massive rec room ideal for entertaining, along with a 4th bedroom, a convenient laundry room, & a 3-pc bathroom. The mudroom, with its separate entrance leading to the garage, adds both functionality & convenience. The garage itself is fully equipped with a storage loft, two man doors, two garage door openers, & hot and cold water. Additional features include central vac, central air conditioning, a sprinkler system, & built-in Felton speakers on the main level. A natural gas line is ready for your BBQ, & soffit lighting adds a charming touch to the exterior. All of this is ideally located just moments from the beaches & breathtaking shores of Georgian Bay, offering the perfect blend of privacy, luxury, & nature. (id:59911)
Sutton Group Incentive Realty Inc. Brokerage
1257 Paint Lake Road
Lake Of Bays, Ontario
Is owning in Muskoka just a Dream? Not any more! Welcome to your dream retreat in the heart of Muskoka, Ontario! This charming family cottage offers a nostalgic escape to simpler times, where tranquility and natural beauty reign supreme. Nestled on a picturesque lot that perfectly balances lush wooded areas with sunlit open spaces, this haven provides the ideal setting for both relaxation and adventure.Step across the road to your deeded waterfront, where the sandy, shallow shoreline awaits, ensuring privacy for your lakeside enjoyment. Imagine mornings filled with serene lake views from your cozy deck, sipping coffee as the sun shines brightly over the water.The cottage itself is a delightful 645 sq. ft. gem featuring two cozy bedrooms and a sun porch with a futon for extra guests. There is a full septic system that supports a convenient 3-piece bath with water supplied by a reliable drilled well. Stay warm and toasty with an airtight wood stove, professionally installed and WETT certified, complemented by electric baseboard heaters.This enchanting property invites you to embrace outdoor living, with ample space for children to play and adults to bask in the sun. (Lots of parking too) As an added bonus, beautiful Paint Lake offers limited access to Trading Bay on Lake of Bays. You can even navigate through the scenic Paint Lake Creek by kayak, canoe, or small watercraft for a touch of adventure.Accessible year-round via a municipally maintained paved road, this 3-season cottage is not only a charming retreat but also a gateway to the stunning landscapes and recreational opportunities of Muskoka (including nearby Algonquin Provincial Park). Don't miss the chance to own this idyllic slice of paradise, where memories are waiting to be made! NOTE: the frontage shown is for the waterfront parcel; the frontage for the cottage parcel is approximately 105 feet according to municipal records. (id:59911)
Royal LePage Lakes Of Muskoka Realty
13 Lowell Street S Unit# Basement
Cambridge, Ontario
$1899.00 All Inclusive - Available Immediately! Sought after East Galt location for this basement bungalow apartment. Two bedrooms, one bathroom. Insuite laundry. One parking spot. No pets. Rent is inclusive and includes heat, hydro and water. (id:59911)
Royal LePage Wolle Realty
326 Blucher Boulevard
Kitchener, Ontario
326 Blucher Blvd, an opportunity knocking on your door, whether you are a first time buyer, developer, investor or the avid renovator, a single detached home on a a huge lot in the middle of the city with a detached garage, minutes only from highway access, shopping, downtown and a walking distance from great schools in the neighbourhood. This property is perfect to expand the home, build a tiny home or even just downsize and live in it, with the huge detached garage that double into a dream man-cave, a shop for the hobbiest mechanic or to tstore your toy collection. The opportunities are endless in this location. (id:59911)
RE/MAX Twin City Realty Inc.
0 Mt St Louis Road
Oro-Medonte, Ontario
17.05 acre property in prime Oro-Medonte location. Large rural lots like this don't come available often. Offering a corner location on a year round municipally maintained road with approx. 744' frontage on Line 11 & approx. 977' on Mt St Louis Rd. Mixed forest with gorgeous natural topography making it a clean slate to make it what you want & have the ideal rural location. Located close to Barrie, Orillia and Coldwater makes this a perfect location to build your dream home. Zoning is Agricultural Rural. Many permitted uses offer a variety of options for this wonderful parcel of land. Property is regulated entirely by Nottawasaga Valley Conservation Authority. Buyer is encouraged to determine building permit availability from authorities to ensure intended use is permitted. (id:59911)
Royal LePage Lakes Of Muskoka Realty
521 Baptist Church Road
Brantford, Ontario
Discover the perfect blend of charm and functionality on this picturesque 99-acre hobby farm, featuring a delightful Century frame home. Approximately 75 acres of workable land are currently leased, offering both beauty and income potential. The gently rolling landscape is enhanced by a meandering creek and mature trees, including majestic blue spruce and white pine. A 30' x 50' implement shed provides ample space for equipment and storage. Nestled in a peaceful rural setting, this property enjoys a central location with easy access to Ancaster, Caledonia, and Brantford. (id:59911)
Royal LePage State Realty
17 Savarin Street
Toronto, Ontario
Charming 3-Bedroom Bungalow in Eglinton East, Scarborough!Located on a tranquil, family-friendly street in the heart of Scarborough, this lovely 3-bedroom bungalow sits on a generous 45-foot-wide lot. The main floor boasts hardwood throughout and features three spacious bedrooms, an eat-in kitchen, and plenty of natural light.The property also includes a fully finished 1-bedroom basement apartment with a separate entranceideal for rental income or extended family. The basement comes complete with a second kitchen, bathroom, and a large laundry room.Conveniently situated near Eglinton GO Station, schools, Scarborough General Hospital, and a variety of stores and restaurants, this home offers both comfort and convenience.Dont miss the opportunity to view this amazing property! Book your showing today! (id:59911)
One Percent Realty Ltd.
105 - 50 Old Mill Road
Oakville, Ontario
Sophisticated and Spacious Condo in the Heart of Oakville, Welcome to this stunning two-bedroom plus den condo, ideally situated in the heart of Oakville. Just a short walk from historic Downtown Oakville, this beautifully renovated home offers 1,425 square feet of elegant living space. Located on the ground floor, it provides easy access for family and friends, making it a rare and convenient find.The open-concept kitchen is a chefs dream, featuring a large island with a built-in wine rack, sleek quartz countertops & custom cabinetry w/ additional built-ins in the dining area. High-end appliances, incl a convection microwave, induction cooktop & built-in wall oven with warming drawer, add to the kitchen's appeal. Designed for both comfort & entertaining, the bright and airy living area is filled with natural light from large windows anchored by an inviting electric fireplace.The den opens onto a balcony that overlooks the property's lush gardens and mature trees. The primary bedroom boasts a private terrace, a spacious w/i closet & a luxurious ensuite with a glass walk-in shower, a deep soaker tub and a heated towel rack for added comfort. Both bathrms have been thoughtfully renovated with striking tilework, including stylish black tile accents.A separate walk-in pantry / storage space provide additional convenience. For commuters, the location is ideal, with easy access to major highways and the GO Train station just minutes away. A truly walkable lifestyle awaits, with Whole Foods, Starbucks, LCBO, Shoppers Drug Mart, and more just a block away, while the nearby community centre is within a 15-minute walk.This well-managed building is home to a welcoming mix of residents & offers reasonable condo fees. The unit comes with one parking space & a storage locker. With a contemporary color palette of cool whites and grays accented by bold black details, this beautifully appointed home is move-in ready. Don't miss this exceptional opportunity. (id:59911)
Sotheby's International Realty Canada
6274 Spruce Street
Ipperwash, Ontario
Wow! TWO year round cottages on Massive 50’ x 510’ lot right on the shores of Lake Huron on Ipperwash Beach. Over $120k in recent upgrades creating an exceptional lakefront oasis. Live in one cottage & rent the other for extra income. The first cottage you arrive at has 3 bedrooms, 2 bathrooms, over 1100 sq ft of living space & $25k in paint & luxury vinyl plank flooring throughout. The bright, open concept space has a large kitchen, living room & dining area. There is also a large bedroom, laundry area & 2 pc bathroom. Make your way to the second floor where the luxury flooring continues. On this floor you’ll find 2 more bedrooms. The primary bedroom boasts a wall of windows which provides a breathtaking view of the lake & a large walk in closet. The large 4 pc bathroom has a luxurious jacuzzi tub and stand alone shower. Next is the equally impressive lake front cottage with over 1900 sq ft, 2 bedrooms, 2 bathroom & $50k in updates. Step inside and be taken back by the spectacular view through the large western facing windows where you’ll never miss Lake Huron’s famous sunsets. Enjoy hardwood floors throughout & an updated kitchen with brand new stainless steel appliances, including a large gas range. The primary bedroom with ensuite privilege to a 4 pc bathroom/laundry area. Another spacious bedroom on this floor completes the space. Moving down to the partially finished basement, you will find a 3 pc bathroom and space for another bedroom, rec room, and even an office or home gym. Spend your days outside on the large deck, or on the patio where over $51k has been spent on a steel retaining wall, cement patio and railing. All of this and you’re located close to Grand Bend, Sarnia & the American border. Nearby amenities include local grocery stores & LCBO, The Pinery Provincial Park & Port Franks. (id:59911)
Keller Williams Innovation Realty
265 Westcourt Place Unit# 907
Waterloo, Ontario
Two Bedrooms, Two Full Bathrooms, Two Underground Parking Spaces. Welcome to The Beechmount, a rare opportunity to rightsize without compromise. Unit #907 at 265 Westcourt Place isn’t just a condo, it’s a bold invitation to simplify your life without giving up the space, style, or freedom to still host and entertain those you love. This stunning unit has been meticulously maintained, and cared for by the same owners for 30 years! A beautiful sun-drenched, oversized suite is a true standout in a world of shrinking square footage. With two large bedrooms, two full bathrooms, insuite laundry, multiple living areas and a beautifully updated kitchen featuring custom cabinetry and a breakfast bar, this home was made for enjoyment and building memories. Enjoy quiet mornings with coffee in the sunroom overlooking lush green space. The layout is smart and seamless, with the sunroom flowing into the kitchen, living room, and the spacious primary suite with its own ensuite. Want people to come visit? Easy. You’ve got the space and style. And you’ve even got two underground parking spots as well as a locker for extra storage. Condo amenities include: a party room, games room, gym, workshop, and even a guest suite you can rent out (if you need more than your second bedroom). Located minutes from everything, shopping, groceries, the University of Waterloo, this is where you simplify smart, without ever giving up the joy of living large. If you’ve been waiting for a sign that it’s possible to make a move and keep the lifestyle you love this is it. This is the Beechmount. This is unit 907. Check out the photos, virtual tour, floor plans and watch the full detailed walkthrough video. (id:59911)
Exp Realty
100 Magnolia Drive
Port Dover, Ontario
Welcome to this stunning model home, perfectly situated on a private ravine lot in a serene court location. Step inside to discover over 3100 sq ft of finished living space with an easy layout that harmoniously blends comfort and elegance. Quality finishes throughout with top-end hardwood floors, granite and stone. Custom-milled cabinetry flank the floor to ceiling stone fireplace in the Great Room. The separate dining room with vaulted ceilings is an elegant space perfect for entertaining guests. The kitchen has a timeless aesthetic, with granite counters, large island with seating and stainless steel appliances. Breakfast area includes a granite topped custom buffet and walkout through garden doors to an expansive deck with glass railing system to enjoy uninterrupted views of nature while having your morning coffee. The laundry room is conveniently located on the main floor with direct access to the garage. The Primary bedroom retreat also has a walk out to the deck, walk-in closet and large ensuite with custom shower and quartz counters. Two add'l bedrooms grace the main level with one being used as a private office. The finished lower level is designed for family fun offering a large recreation/games room with natural gas fireplace, oversized guest bedroom, 3 pc bath, gym and art studio. There is also plenty of storage space with a surprise bonus room! Walkout on this level to a covered patio, seamlessly connecting indoor and outdoor spaces. Outside, you'll find an incredible 1,000sq ft of outdoor living space, ideal for relaxation and gatherings amidst beautifully landscaped gardens. Perennials and mature trees frame the property line providing a natural transition to the Carolinian habitat of the ravine with complete privacy. Great central location in Beautiful Port Dover, 10 min walk to shops, restaurants and the iconic beachfront! This home is a true sanctuary, where luxury meets tranquility. Don't miss your chance to make it yours! (id:59911)
Streetcity Realty Inc. Brokerage
2808 Dominion Road
Fort Erie, Ontario
The perfect blend of country charm and modern convenience! Step through the front door of this spacious 1,983 sq ft bungalow and you'll find a bright sunken living room, ideal for relaxation and unwinding. The large eat-in kitchen, formal dining room, and cozy sitting area create an inviting space for gatherings and entertaining. Offering plenty of room with 3+1 bedrooms and 3+1 bathrooms, the primary bedroom features its own private en-suite for added comfort. Designed with convenience in mind, the main floor includes laundry facilities and a flexible bonus room that could serve as a den, office, or a generous mudroom. Start your mornings on the beautiful covered front porch, overlooking nearly 5 acres of open yard space. For the hobbyist or handyman, there's a separate workshop alongside the attached 2-car garage—perfect for all your tools and projects. The full, partially finished basement adds even more living options, with its own private entrance from the garage. Downstairs you'll find a spacious eat-in area, recreation room, additional bedroom, 3-piece bathroom, office space, and cold cellar—ideal for creating an in-law suite, complete with separate entrance. Lovingly maintained by the original owner, this home is move-in ready and waiting for your personal touch. Perfect for those looking to upsize or simply enjoy the peacefulness of rural living, while still being minutes from town amenities, beaches, shopping, and the historic charm of downtown Ridgeway. Opportunities like this don't come often—schedule your showing today! (id:59911)
Keller Williams Edge Realty
391323 18th Line
East Garafraxa, Ontario
This magnificent custom built Bungalow with attached 3 car garage sits on over 2 acres. This impressive stone & brick home is showcasing exceptional attention to detail & quality finishes throughout. The heart of the home is Bright & Spacious with open concept living room with fireplace, dining room & kitchen with lots of cabinetry, a large island & walk in pantry. The patio doors from the dining room lead out to the deck. The main floor has 3 large bedrooms. The primary bedroom features a walk in closet & the ensuite is a sanctuary of luxury with heated floors a walk in shower & soaker tub. The other 2 bedrooms could be used as a in law suite or teenager private space with 1 bedroom, full bath with heated floors and living room with fireplace. The basement boasts 9' ceilings, in floor heat, 2 bedrooms, a 3 piece bath, laundry room, utility room, recreation room & Bright family room with walk out to your own private oasis with a heated inground pool, patio & hot tub for lounging and entertaining. Whether you're hosting gatherings or enjoying peaceful moments this outdoor space will surely please. Despite the serene setting, this property is only 5 minutes away from essential conveniences. Your dream home awaits! (id:59911)
RE/MAX Grey Bruce Realty Inc.
0 Rocksborough Road
Bracebridge, Ontario
Approx. 3.7 acre property conveniently located only minutes east of Bracebridge on a year round municipal Rd. Offering a mixed forest with sloped terrain and gorgeous country views over a farm field to the east. Hydro line runs along the road. Property is zoned RU which permits serval uses including a detached dwelling. Buyer is encouraged to determine building permit availability from authorities to ensure intended use is permitted. (id:59911)
Royal LePage Lakes Of Muskoka Realty
257 Thomas Street
Brockton, Ontario
Welcome to 257 Thomas Street. This solid brick bungalow offers comfortable living on a 80 x 279 foot spacious lot. This home features 3 bedrooms and 2 bathrooms, with a classic layout that's both functional and inviting. The fully finished basement adds valuable living space, complete with a large rec room and bonus room that's perfect for family gatherings, a home theatre, or a games area. Whether you're relaxing or entertaining, there's room for everyone to enjoy. Outside, the property shines with a generous lot and a 32' x 24' heated shop with a dedicated concrete laneway ideal for hobbyists, storage or entertaining. It's the perfect setup for anyone needing indoor workspace and outdoor space all in one place. (id:59911)
Wilfred Mcintee & Co Limited
20 Liza Crescent
Bracebridge, Ontario
Opportunity to live on the Muskoka River! This freehold townhome has over 2400 sq feet of living space on 3 levels, including 2 walk-outs to riverside decks, full West exposure, and a finished basement. Do not be deceived by the street view of this home because the lower level adds living space. 4 bathrooms, gas fireplace, and 2 of the 3 bedrooms overlook the water. Enjoy a shared dock with a sandy shoreline and dive deep entry off of the dock. The TransCanada trail along the river is a bonus feature and leads to Bracebridge Falls and downtown shops and restaurants, as well as the rowing club, pickle ball courts and Kelvin Grove park and boat launch. This fabulous location ig great for boating, kayaking, swimming and canoeing. Fast internet through Lakeland Fibre is here as well as cable. Although each unit has its own land, the complex of 13 units shares property maintenance and road snowploughing so there is less work and more time to play. Property taxes are reasonable compared to typical waterfront homes. There are so many features to appreciate at this location. Come see what an incredible lifestyle this property has to offer! **EXTRAS** On the Water! (id:59911)
RE/MAX Hallmark Realty Limited
RE/MAX Hallmark Chay Realty
330 Phillip Street Unit# S2605
Waterloo, Ontario
Welcome to Icon Luxury Condo. Fully furnished 1 Bedroom + Den, 1 Bath Suite features an open concept floor plan with designer finishes, ensuite laundry and 1 parking & locker. High end laminate flooring throughout, granite countertops with stainless steel appliances. Walking distance to University of Waterloo & Wilfred Laurier. Amenities include roof top patio, basketball court, yoga, fitness centre, sauna, games room, study lounge, 24/7 monitored security.INVEST IN THIS TURNKEY UNIT OR OWN IT FOR YOUR UNIVERSITY STUDENT. DON'T MISS OUT ON THIS OPPORTUNITY! STUDENT LIVING HAS NEVER BEEN BETTER. (id:59911)
Solid State Realty Inc.
9 Broadpoint Street
Wasaga Beach, Ontario
Are you searching for a move-in-ready family Wasaga Beach home that combines style with functionality. Over 2,500 sq ft of flexible living space for growing families to dedicated professionals, retirees & those downsizing. Open concept main floor: spacious family room feature gas fireplace, a modern kitchen & a dining area accentuated by 9' ceilings and elegant pot lights. 3 bedrooms on the main floor perfectly accommodate families needing extra space or professionals in search of a conducive work-from-home environment. A slightly separated bedroom currently doubles as an office space, enhanced by impressive 14-foot ceilings to inspire productivity and creativity.Fully fenced backyard oasis with a 4-tier deck, landscaped walkway, and above-ground pool plus hot tub. Such large yards are rare in modern subdivisions, providing a private retreat for relaxation or family enjoyment, perfectly embodying the Wasaga Beach lifestyle. Fully finished basement with a large recreation room, modern bathroom with walk-in glass shower, additional bedroom, and fully equipped kitchen. Ideal for an in-law suite while still fitting seamlessly into a single-family home. Practical needs are addressed with ample storage in the crawl space and a spacious double garage with inside entry. Located in a quiet, family-friendly area, the home is surrounded by picturesque trails and green spaces, perfect for summer activities such as cycling and walking, and winter adventures like snowshoeing and cross-country skiing. Conveniently located with the vibrant Stonebridge town center's variety of stores and restaurants, including Walmart, Boston Pizza, and Tim Hortons, only a 5-minute drive, as is the enticing Beach 1. Additional home features include California shutters, pot lights, an 18' gas-heated above-ground pool, pool bar, hot tub, hardtop gazebo, gas BBQ hookup, quartz kitchen countertops, sprinkler system & rough-in for central vacuum . The roof was reshingled in 2024. (id:59911)
RE/MAX By The Bay Brokerage
50 Leo Boulevard
Wasaga Beach, Ontario
Located near the popular Beach 1 area, this spacious family home offers a peaceful setting with a beautiful, private backyard backing onto green space. The fully fenced yard features garden boxes for growing your own vegetables and a designated dog run, ideal for pet owners. The double garage includes a mezzanine for extra storage and a convenient man door providing direct access to the backyard. Inside, the fully finished basement offers a cozy family room and a dedicated play area, perfect for families with children. A large laundry room is located in the basement, and the main floor is also plumbed for a laundry setup if preferred. Recent updates include new main level flooring (2018), new basement flooring (2023), and a newer furnace (2020). Offering 3+1 bedrooms and 2 full bathrooms, this home provides plenty of space for a growing family. Enjoy the benefit of fantastic neighbours and a prime location just minutes from shopping, restaurants, parks, and the beach. (id:59911)
Keller Williams Experience Realty
2782 Barton Street E
Hamilton, Ontario
Brand New- Never been lived in, Experience modern luxury in this spacious 2-bedroom, 2-bathroom condo at LJM Tower in Hamilton. Offering around 950 sq.ft of refined living space plus approx 180 sq.ft. open balcony, this unit combines style, convenience, and premium finishes. Enjoy the latest smart home technology, sleek stainless steel appliances, and elegant, smooth 9-foot ceilings throughout. This suite includes 1 underground parking space and 1 storage locker for convenience. Residents can access a wealth of high-end amenities, including an outdoor BBQ area, a fully equipped fitness centre, a stylish party room with a kitchen. Located on Barton St., this prime location offers easy access to the GO bus, shopping, dining, transit, and major highways. Don't miss the opportunity to call this exceptional condo home (id:59911)
Save Max Achievers Realty
4678 Ray Lane
Burlington, Ontario
Looking for space, style, and standout upgrades? This Alton Village showstopper delivers on every level. Built in 2015 by Fernbrook Homes, this highly sought after, open concept model is designed for an active family. With top-rated schools next door, convenient shopping options close by, and a thriving community of young families, you'll enjoy a lifestyle that balances serene suburban charm with modern conveniences. Alton Village continues to be a top choice for families and professionals alike. From the moment you enter the front door, 4678 Ray Lane stands out amongst the rest. The professionally reimagined kitchen, updated in 2023, is the heart of the home. It features premium custom cabinetry, sleek quartz countertops with a matching backsplash, and a large centre island complete with a breakfast bar and sink. A generous dining area opens to the backyard through sliding doors, perfect for entertaining. The hardwood floors flow through to the cozy living room centred around a gas fireplace. Also on the main level is interior access to the garage and a powder room. Upstairs, you will find 4 spacious bedrooms, a 4-piece bathroom, and a generous laundry room. The primary suite has plenty of space with a full walk-in closet and its own 5-piece luxurious ensuite. The finished lower level (2020) is designed to entertain all ages. A great rec room for movie nights, gym space, convenient 3-piece bathroom and built-in Murphy bed/desk for sleepovers or quiet retreat. With this home you won't have to lift a finger, boasting a new furnace, heat pump, tankless hot water heater, central vac installed and EV charger wiring, all completed within the last 2 years. At 3,100 sqft of finished living space, set on a rare, extra-wide pie-shaped lot - this is a truly unique find. (id:59911)
Sotheby's International Realty Canada
170 Spring Garden Avenue
Toronto, Ontario
***A MUST-SEE PROPERTY*** Spectacular Luxury Custom-built masterpiece home. only 3 years old. On a prime 50ft Corner lot in Willowdale East. No sidewalk. Approximately 3800 SQFT above ground and Total living space is approximately 5000 SQFT (As per owner). Walk-up basement. Professionally finished basement with separate entrance. Elevator inside provide convenience to your luxury daily life. Timeless Elegant open Concept design with practical layout and High Ceilings (Main floor: 13 height ceiling; 10 in master bedroom, etc.)Elegant coffered ceiling in living/dining rooms. Large Windows Bring In Abundant Natural Lights. Hardwood floor throughout (except kitchen, bathrooms, basement, and where it fits.).All bedrooms above ground with ensuite bathrooms. Primary bedroom has huge walk in closet and fireplace. Pot lights in many rooms. Chefs Gourmet Kitchen with Beautiful Large Center Island, Quartz counters, Quality Cabinetry and High-end kitchen appliances: Miele stove, built-in JennAir oven, microwave and fridge.Stunning staircase with modern look yet natural soothing feel by combination of glass and hardwood. Interlock driveway.2 Skylights. 2 Furnaces. 2 Fireplaces, 2 Laundry rooms, In total 8 bedrooms and 8 bathrooms/washrooms. Home Security Alarm System. Central Vac, Central A/C. Highly demanded school zone, Earl Haig SS. Walking distance to subway station, schools, shops, parks and restaurants. Closed to Shopping Centers and Hwy 401 / 404. (id:59911)
First Class Realty Inc.
152 Bean Street
Minto, Ontario
Finoro Homes has been crafting quality family homes for over 40 years and would love for your next home to be in the Maitland Meadows subdivision. The Tannery model offers three distinct elevations to choose from, and this is the Tannery A. The main floor features a welcoming foyer with a closet, a convenient 2-piece bathroom, garage access, a spacious living room, a dining room, and a beautiful kitchen with an island. Upstairs, you'll find an open-to-below staircase, a primary bedroom with a walk-in closet, and 3-piece ensuite bathroom featuring a tiled shower, a laundry room with a laundry tub, a 4-piece bathroom, and two additional bedrooms. Plus, you'll enjoy the opportunity to select all your own interior and exterior finishes! MODEL HOME LOCATED AT 122 BEAN ST (id:59911)
Exp Realty
102 Thackeray Way
Minto, Ontario
**BUILDER'S BONUS!!! OFFERING $10,000 TOWARDS UPGRADES PLUS A 6-PIECE APPLIANCE PACKAGE!!! LIMITED TIME ONLY** THE WOODGATE - A Finoro Homes built 2 storey brand new home with an open concept design is a modern take on family living that offers a comfortable inviting space for the whole family. Unlike your traditional floor plans, this home is only semi-attached at the garage wall for additional noise reduction and privacy. The exterior of the home features clean lines and a mix of materials such as brick, stone, and wood. The facade is complemented by large windows and a welcoming entrance with a covered porch and modern garage door. The ground floor boasts a generous 9' ceiling and open-plan living, dining, and kitchen area. The walls are painted in a neutral, modern color palette to create a bright and airy atmosphere. The flooring is hardwood adding warmth and elegance to the space which compliments the stone topped kitchen counters and modern lighting package. The kitchen is functional with clean lined cabinetry and a large center island with a breakfast bar overhang. A stylish staircase leads to the second floor where you will unwind in your primary bedroom suite complete with large windows, a walk-in closet, and ensuite bathroom featuring a fully tiled walk-in shower with glass door. Two additional bedrooms, each with ample closet space, share a well-appointed full bathroom with modern fixtures and finishes.**Ask for a full list of incredible features and inclusions! MODEL HOME LOCATED AT 122 BEAN ST (id:59911)
Exp Realty
117 Bean Street
Minto, Ontario
**BUILDER'S BONUS!!! OFFERING $20,000 TOWARDS UPGRADES!!! THE WEBB: a charming and contemporary architectural gem that combines the best of both bungalow and loft-style living all on a walkout lot! Offering over 2400sq ft of living space, this high functioning design combines the living, dining and kitchen areas for a fantastic flow. The sloped ceilings create a sense of volume and spaciousness and large windows allow for plenty of natural light throughout the main level. Adjacent to the kitchen, there is a spacious dining area with enough room to accommodate a large dining table, making it perfect for family gatherings and entertaining friends. Main floor features we seek in a traditional bungalow such as main floor beds, baths & laundry are all accounted for in this plan. The bathrooms are all designed with a modern and luxurious touch, featuring quality fixtures, spacious shower with elegant tiling. The primary bedroom includes a large walk-in closet and private ensuite bathroom at the back of the home and overlooking the rear yard. The loft area spaces are versatile and can be used as bedroom, guest room, home office, or hobby space, all with access to a third bathroom on this level. Features: central air conditioning, asphalt paved driveway, garage door opener, holiday receptacle, perennial garden and walkway, sodded yards, egress window in basement, breakfast bar overhang, stone countertops in kitchen and baths, upgraded kitchen cabinets and more..... Pick your own lot, floor plan and colours and build the home of your dreams at Maitland Meadows with Finoro Homes **Ask for a full list of incredible features! Several plans to choose from - LIMITED TIME INCENTIVES FROM THE BUILDER** Photos are artist concept only and may not be exactly as shown. MODEL HOME LOCATED AT 122 BEAN ST (id:59911)
Exp Realty
30 Anne Street W
Minto, Ontario
**BUILDER'S BONUS!!! OFFERING $5,000 TOWARDS UPGRADES PLUS A 6-PIECE APPLIANCE PACKAGE AND DECK!!! LIMITED TIME ONLY** THE BIRCHHAVEN Imagine a modern farmhouse-style two-story townhome with 3 bedrooms, each designed for comfort and style. The exterior features a blend of clean lines and rustic charm, with a light-colored facade and welcoming front porch. This 1810 sq ft end unit starts with a nice sized entry with 9' ceilings, a convenient powder room and a versatile space that could be used as a home office or playroom. Picture large windows throughout the main level, allowing plenty of natural light to illuminate the open-concept living area that seamlessly connects the living room, dining space, and a well-appointed kitchen. The kitchen offers an island with quartz top breakfast bar overhang for casual dining and additional seating. Heading upstairs, you'll find the generous sized primary bedroom with a 3pc private ensuite bathroom and large walk in closet. The other two bedrooms share a well-designed family bathroom and second level laundry down the hall. The attached garage is connected at the front hall for additional parking and seasonal storage. The basement is unspoiled but roughed in for a future 2pc bathroom and awaits your creative touches. The overall aesthetic combines the warmth of farmhouse elements with the clean lines and contemporary finishes of a modern Finoro Home. Ask for a full list of incredible features and inclusions! Additional $$$ builder incentives available for a limited time only! Photos and floor plans are artist concepts only and may not be exactly as shown. MODEL HOME LOCATED AT 122 BEAN ST (id:59911)
Exp Realty
31 Willson (Upper) Drive
Thorold, Ontario
Welcome to this brand new and never lived in inviting and well-maintained property located in a quiet, family-friendly neighbourhood on Willson Drive in Thorold, Ontario. Boasting just under 2900 square feet this gorgeous home is situated just minutes from downtown and with easy access to major highways, this home offers the perfect balance of peaceful living and convenience. It is located minutes from highway 406, 15 minutes from Niagara falls and minutes from Niagara Pen Centre, Niagara's largest shopping centre.This luxurious residence boasts 10 foot ceilings on the main floor, 4 spacious bedrooms and 4 well-appointed bathrooms, with the primary bedroom offering a 5 piece ensuite with a separate soaker tub.This home has an overall open modern concept with a protected ravine lot with serene views from the main floor and primary bedroom. There are 3 bathrooms in total upstairs, including a Jack and Jill. Open-concept living and dining area is perfect for entertaining, with plenty of natural light and a warm, welcoming atmosphere.The updated kitchen features modern appliances, ample cabinetry, and a generous workspace, making meal prep a breeze. The fourth washroom is located on the main floor.Step outside to the private backyard, where you'll find a perfect spot for BBQs, gardening, or simply relaxing with loved ones. Whether you're enjoying a morning coffee on the deck or hosting a summer gathering, this outdoor space is sure to be a favourite. Dont miss the opportunity to make this lovely property your new home. (id:59911)
RE/MAX Hallmark Realty Ltd.
26 Huntsworth Avenue
Thorold, Ontario
Welcome to this brand new, never-lived-in, upgraded 4-bedroom, 4-bathroom home located in a highly sought-after neighborhood in Thorold.With over 2,400 sq ft of beautifully designed living space, this open-concept home features upgraded hardwood flooring throughout the main floor, a modern kitchen with quartz countertops, a stylish backsplash, brand new stainless steel appliances, and a bright breakfast area with awalk-out to the backyard. Enjoy upgraded high-end blinds and light fixtures throughout the home, along with a striking oak staircase that leads to the second level. Upstairs, you'll fInd four spacious bedrooms, including a primary suite with a walk-in closet and elegant 4-piece ensuite, plus a third bedroom with its own private 3-piece ensuite, perfect for a large family. Ideally located just minutes from schools, grocery stores, and a community centre, this home also offers quick access to Brock University and Hwy 406 (just 5 minutes away), and is only 15 minutes from Niagara Falls. This move-in-ready property combines modern luxury with everyday convenience ,book your private showing today! ** This is a linked property.** (id:59911)
Century 21 Smartway Realty Inc.
12 Huntsworth Avenue
Thorold, Ontario
Welcome to this brand new, never-lived-in, upgraded 4-bedroom, 4-bathroom home located in a highly sought-after neighborhood in Thorold. With over 2,400 sq ft of beautifully designed living space, this open-concept home features upgraded hardwood flooring throughout the main floor, a modern kitchen with quartz countertops, a stylish backsplash, brand new stainless steel appliances, and a bright breakfast area with a walk-out to the backyard. Enjoy upgraded high-end blinds and light fixtures throughout the home, along with a striking oak staircase that leads to the second level. Upstairs, you'll find four spacious bedrooms, including a primary suite with a walk-in closet and elegant 4-piece ensuite, plus a third bedroom with its own private 3-piece ensuite, perfect for a large family. Ideally located just minutes from schools, grocery stores, and a community centre, this home also offers quick access to Brock University and Hwy 406 (just 5 minutes away), and is only 15 minutes from Niagara Falls. This move-in-ready property combines modern luxury with everyday convenience ,book your private showing today! (id:59911)
Century 21 Smartway Realty Inc.
5848 Ferry Street
Niagara Falls, Ontario
This newly renovated commercial unit in a prime location near Clifton Hill, Niagara Falls, offers 1,100 + - sq. ft. of fully upgraded main floor space, complemented by a 500 + - sq. ft. basement for additional storage or operational use. The unit features three separate entrances, one bathroom, one parking spot, and a 200-watt electrical service, making it versatile for various business needs. With new floors, fresh paint, and modern finishes, this space is move-in ready and provides excellent exposure in a high-traffic area, perfect for attracting both locals and tourists. Whether you're looking to open a retail store, office, or service-based business, this property offers great potential. (id:59911)
Exp Realty Brokerage
