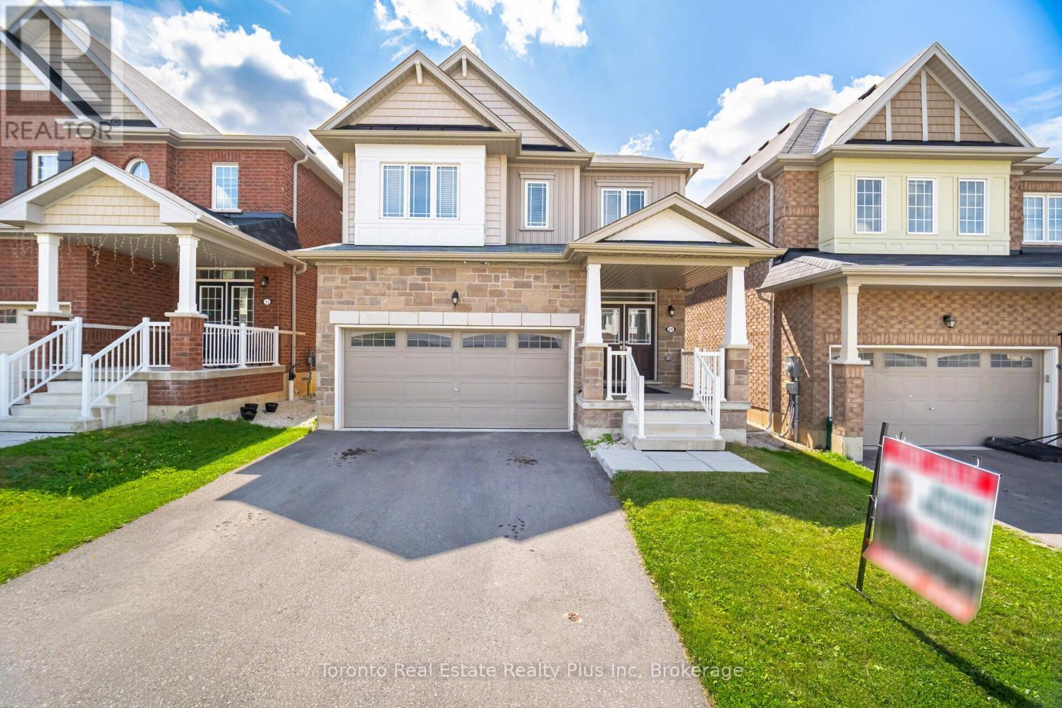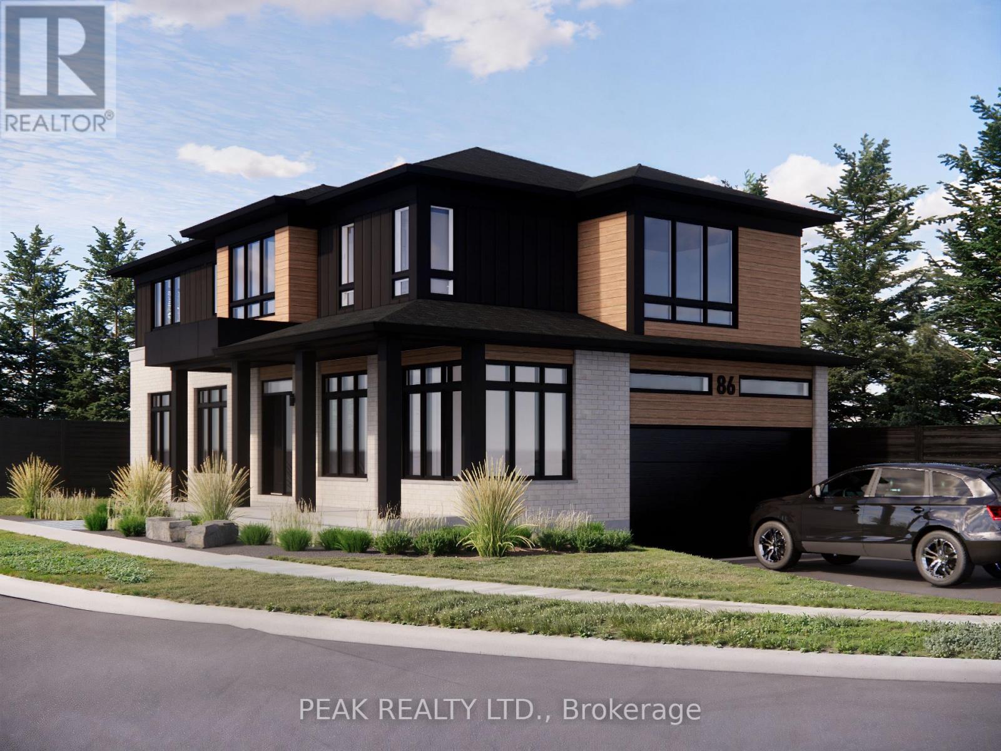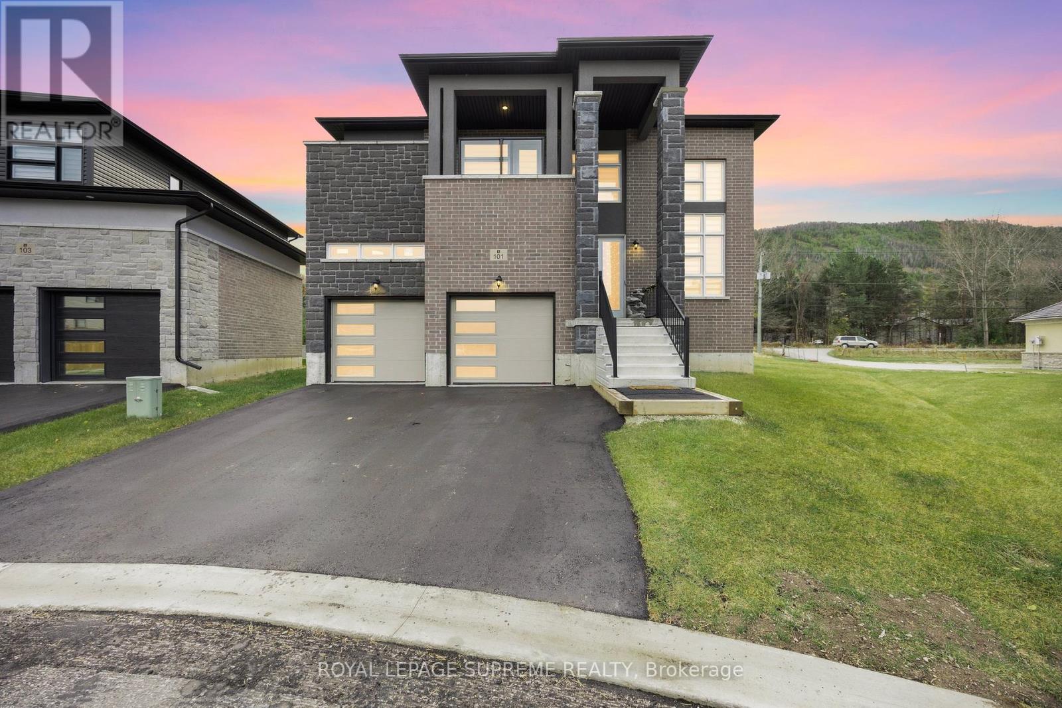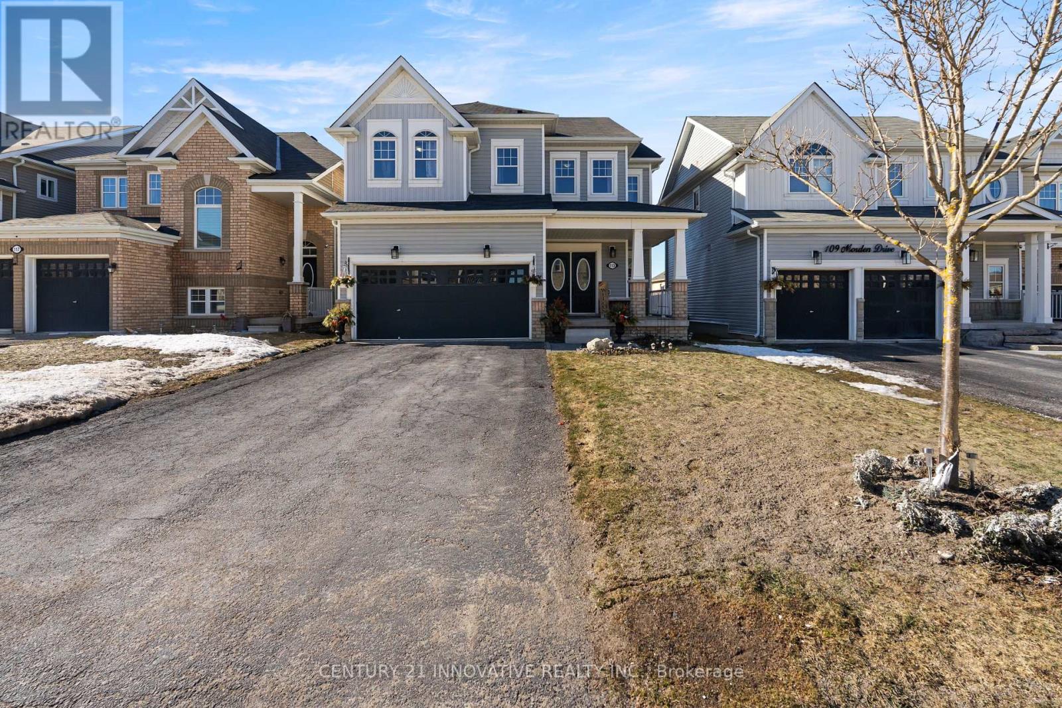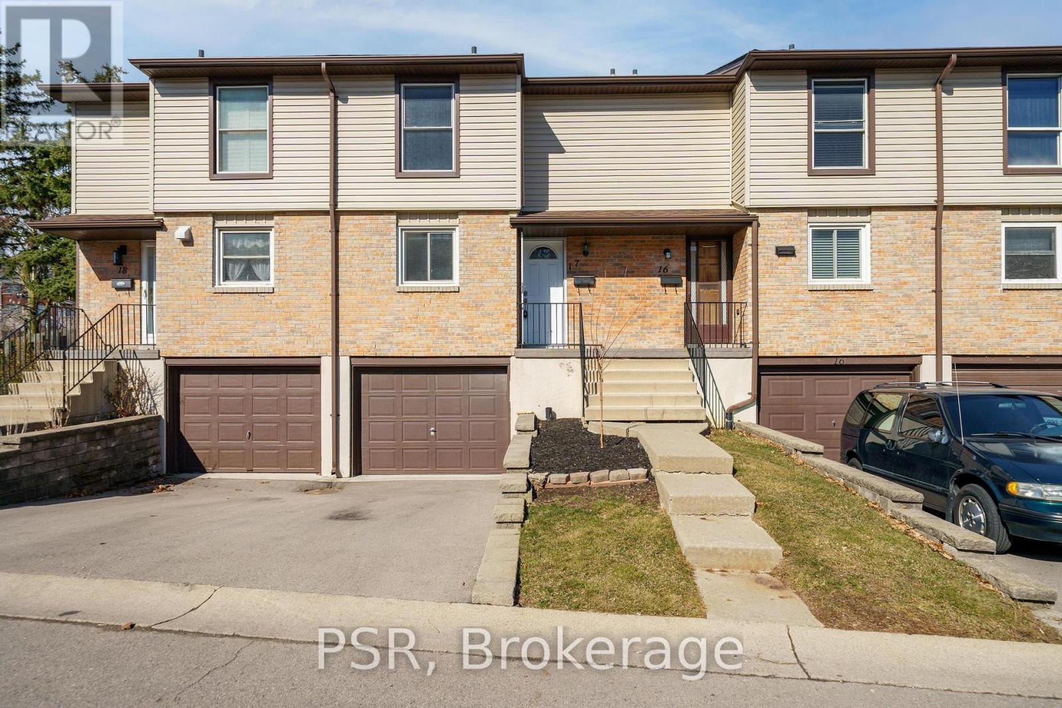209 - 10 Ajax Street
Guelph, Ontario
Welcome to 10 Ajax Street, Unit 209a beautifully updated 2-bedroom plus den, 1-bathroom condo offering 1,060 sq ft of modern living space in the heart of Guelphs Onward Willow neighbourhood. This bright and spacious unit features an open-concept layout with large windows that fill the space with natural light. The newly renovated kitchen boasts sleek quartz countertops and a pantry/bar area, providing ample storage for all your culinary needs. The primary bedroom is a true retreat, complete with a generous walk-in closet. Enjoy the convenience of in-suite laundry with a combined washer/dryer unit. The building offers fantastic amenities, including a meeting room and secure bicycle storage, catering to both professionals and active residents. Located close to parks, schools, shopping, and public transportation, this condo provides easy access to everything you need. Near Sleemans Park, Playground and G2G intra-community bike trail. Catholic & Public Schools 1km away. Directly on city bus route & 1km or less walk to No Frills, Shoppers, Winners, Pizza and more convenience options. Commuters are 12 minutes from the 401, 6 minutes from downtown, the weekday GO train and VIA rail. Visitor parking is located on the right side of the main entrance, and street parking is on Ajax. Don't miss your chance to lease this modern and stylish home. **Cost includes professional monthly cleaning services** (id:54662)
Keller Williams Real Estate Associates
733 - 330 Phillip Street
Waterloo, Ontario
Gym, Basketball, Study Hall, Conference Rooms, Game Room. Rooftop Patio With Fireplace, 24/7 Monitored Security (id:54662)
Homelife Silvercity Realty Inc.
59 Stamford Street
Woolwich, Ontario
This updated approx. 2800 sq. ft. home feature a legal basement suite for rental income. Located in a charming neighbourhood, the open-concept main floor boasts 9 feet ceilings, a spacious great room with natural light and hardwood floors. The updated kitchen comes with Quartz Countertops and Tile Floorings and flows into the Dining Area leading to the backyard. The Legal basement Suite includes a Kitchen, 2 bedrooms, a bathroom and Laundry with a Separate Entrance for privacy. Upstairs, you'll find 4 bright bedrooms, including the Master Bedroom with a walk-in closet and ensuite washroom. . Conveniently located near schools, a community Centre and within 20 driving minutes of Waterloo University, Guelph, Cambridge, Kitchener and the GO Station. Book your viewing today! (id:54662)
Toronto Real Estate Realty Plus Inc
303 - 1284 Gordon Street
Guelph, Ontario
Welcome to 1284 Gordon Street a stylish and contemporary 1 bed + den condo in one of Guelphs most sought-after locations! Perfect for investors, young professionals, or downsizers, this bright and spacious unit offers the ideal blend of comfort and convenience. The open-concept layout is designed for modern living, featuring floor-to-ceiling windows that fill the space with natural light, creating an inviting and open feel. And when it's time to unwind, custom blinds provide the perfect balance of privacy and comfort. The sleek kitchen boasts granite countertops, and high-quality finishes. The den is perfect for a second bedroom a home office or additional flex space to suit your needs. The bedroom features a large window, and closet. The spacious bathroom comes complete with a large granite-topped vanity, & custom shelving, while in-suite laundry provides ample convenience. Additional perks include a third-floor storage locker and an above-ground parking space. Low condo fees include water, private garbage removal, snow removal, property maintenance, and common area building maintenance. Located just minutes from the University of Guelph, with easy access to grocery stores, dining, trails, shopping, top-rated schools, public transit, and major highways this prime location offers everything you need! Don't miss this incredible opportunity book your private showing today! (id:54662)
Royal LePage Signature Realty
456 Black Cherry Crescent
Shelburne, Ontario
Gorgeous 5 Bedroom, 5 Bathroom Corner/End Unit Detached Home Available For Lease In The Newest And Most Affluent Community of Emerald Crossing In Shelburne. This Stunning Home Sits On Premium 40 Ft Corner Lot, And Contains 3,202 Sqft of Luxury Above Grade Living Space. Enjoy A Lovely Spacious Main Floor Office/Den with Attached 3 Piece En-Suite. 9ft Ceiling Main Floor, Hardwood Floors Throughout Main Floor And Upper Floor Hallways, And Broadloom Bedrooms with Massive Windows Providing Tons of Natural Light. A Modern High End Chef's Kitchen With Large Built-In Island, & Brand New Stainless Steel Appliances. And A Walk Out From The Eat-In Kitchen/Breakfast Room To The Backyard. Separate Living And Family Room. And A Second Floor Laundry Room. Close To All Major Schools, Amenities, Shopping Centres, Hospital, Parks, And More. (id:54662)
RE/MAX Real Estate Centre Inc.
88 Rockledge Drive
Hamilton, Ontario
Gorgeous Home With Double Car Garage, 4 Bedrooms, 2.5 Baths. Fully Detached Home Located In Highly Sought After Community. Modern Open Concept Floor Plan. Main Floor W/9Ft Ceilings. Large Separate Breakfast Area. Large Family Room. 2nd Floor Laundry For Convenience. Master Bedroom W/4Pc Ensuite & His & Her W/I Closets. Garage Access Thru Separate Mud Room. Pot Lights, Private Backyard. Kitchen With Stainless Steele Appliances. Zebra Blinds Thru Out The House. Great Location Close To Big Shopping Centre Like Walmart, Canadian Tire, Winners. Also Close To Hwy, Centennial Pkwy, Public Transit. Great Family Neighbourhood. Features Area Influences: School Bus Route. (id:54662)
RE/MAX Escarpment Realty Inc.
94 Golf Links Drive
Loyalist, Ontario
Brand New Semi-Detached House for Lease - In Bath - Loyalist Community! This Beautiful house Features A Great Layout! Plenty Of Natural Light! 3Bedrooms & 3 Bath on the upper level! Quartz Counter-top & S/S Appliances! Hardwood Flooring on Main! No Houses in the Back - Backing onto Green GolfCourse! This Home Is Bright, Clean & Exciting. (id:54662)
Royal LePage Ignite Realty
2 Main Street W
Haldimand, Ontario
Seize the opportunity to own a fully revitalized historic building, ideally located along the renowned Sunshine Coast Motorcycle Route leading toPort Dover, and nestled in the heart of the picturesque Lake Erie cottage country. Originally built in 1871 and served as the Bank of Hamilton,this exceptional property has been completely reimagined, seamlessly blending historical charm with modern upgrades. Whether youre lookingto establish a business, a residential living space, or combine both, this building offers endless potential. Positioned in a highvisibility location,the property is surrounded by natural beauty, local amenities, and a growing population in nearby communities, making it a prime investment.The 0.51-acre serviced lot provides ample space for expansion or further development. Own a piece of local history while positioning yourself inthe heart of a vibrant, expanding community. Potential VTB available for a qualified buyer. (id:54662)
Revel Realty Inc.
86 Nathalie Street
Kitchener, Ontario
Situated in the desirable Trussler West Community, this stunning 2277 sq.ft. home is the one you have been waiting for. Tasteful modern finishes and traditional craftsmanship come together affording you this truly magnificent home. The well thought layout offers 4 generous sized bedrooms and 3.5 baths (including 2 ensuites). The main floor has an abundance of windows allowing natural light to showcase the designer kitchen (with quartz counters, large 7ft island, tall pantry, taller upper cabinets) featuring 9 ft. Ceilings, engineered hardwood flooring and oversized tile flooring as per plan. The Den on this level assists with your daily routine. The hardwood finished stairs lead to the second floor, where the high traffic hallway is complimented with engineered hardwood flooring as well. Having 4 bedrooms and 3 full baths (complete with quartz countertops) on this level accommodate all family sizes. The primary ensuite with elegant soaker tub, spacious ceramic and glass shower, water closet and double sinks is truly a haven of luxury. Upper floor laundry is a convenient bonus. The standard side entrance leading to the basement with high wall heights (approximately 8.10 FT.) and 4 oversized windows provides the home owner with numerous possibilities. In the basement you will find a 3 piece rough in, oversized cold room, 3 line water system rough in all standard. Now is the time to buy, as you still have time to choose your design selections. Arcadia Home Design looks forward to working with you every step of the way in crafting your new home. The home is currently under construction, you still have time to select your finishes!! (id:54662)
Peak Realty Ltd.
101 Sebastian Street
Blue Mountains, Ontario
Discover the allure of this ultra-modern four-bedroom, four-bathroom home nestled along the scenic shores of Georgian Bay, with Georgian Peaks Private Ski Club just steps from your backyard. This property features a flowing layout that captures breathtaking mountain and serene water views and welcomes you with a grand foyer boasting an 18-foot ceiling. The open-concept main floor, filled with natural light, offers a spacious kitchen ideal for both everyday comfort and grand entertaining. The second floor boasts four large bedrooms and three bathrooms, with stunning views from the terrace. Located in the vibrant Blue Mountains community, known for its active lifestyle, this home is surrounded by amenities, mountain landscapes, and beautiful shorelines, with Blue Mountain Village, Collingwood, Thornbury, and a community beach just a short stroll away. An oversized, unfinished basement offers an opportunity to customize while enjoying the picturesque surroundings. **EXTRAS** Stainless Steel Fridge, Stove, Dishwasher, Washer, Dryer, All Elfs + Window Coverings. (id:54662)
Royal LePage Supreme Realty
113 Morden Drive
Shelburne, Ontario
*Beautiful 2250 Sqft Home in Summerhill Neighbourhood* This freshly painted 2250 sqft home offers an open-concept layout with 9' ceilings, hardwood floors, and a cozy electric fireplace. The kitchen features wooden cabinets, stainless steel appliances, and a stylish backsplash. Upstairs, you'll enjoy the convenience of 2nd-floor laundry and an elegant oak staircase. With direct access from the garage, a 3-piece rough-in in the basement, and a spacious backyard, this home is perfect for family living. Located in the desirable Summerhill neighbourhood, close to parks, schools, and amenitiesschedule a viewing today! (id:54662)
Century 21 Innovative Realty Inc.
17 - 10 Angus Road
Hamilton, Ontario
Welcome to 10 Angus Rd Unit #17 - A beautifully updated 3-bedroom, 1-bathroom townhome in a quiet, family-friendly neighbourhood. Perfect for first-time homebuyers, down-sizers, or investors, this home offers a variety of desirable features. Step inside to find tastefully updated flooring, pot lights throughout, and spacious bedrooms. The large dining and family room are perfect for entertaining, and the fully finished basement provides access to the garage, offering additional convenience and storage. Outside, the large backyard offers plenty of space for relaxation and outdoor gatherings. The home is ideally located just minutes from the QEW, Red Hill Parkway, shopping centres, high schools, elementary schools, and more. Don't miss out on this fantastic opportunity! (id:54662)
Psr


