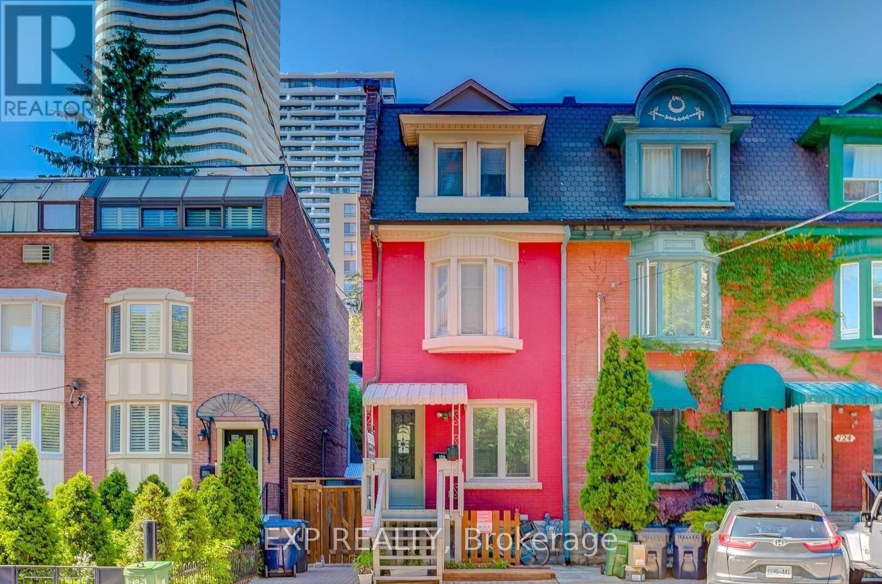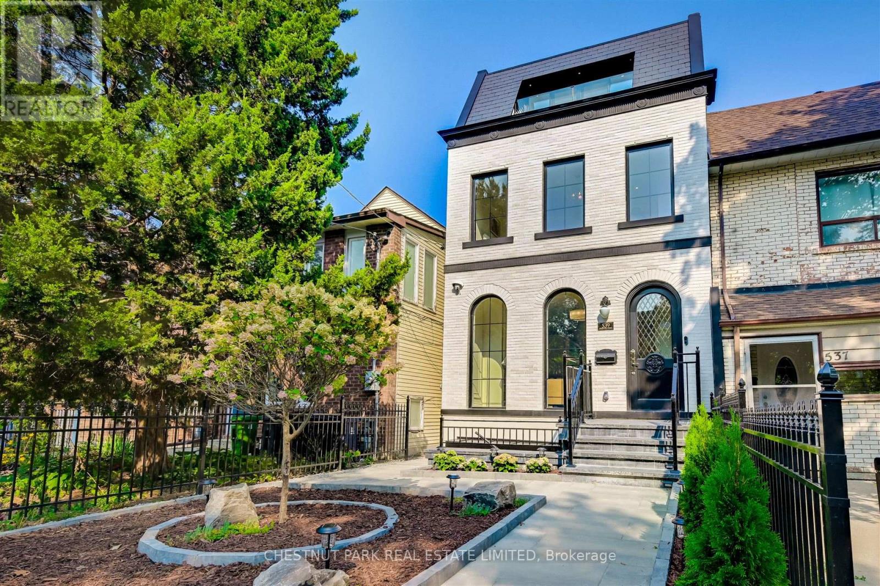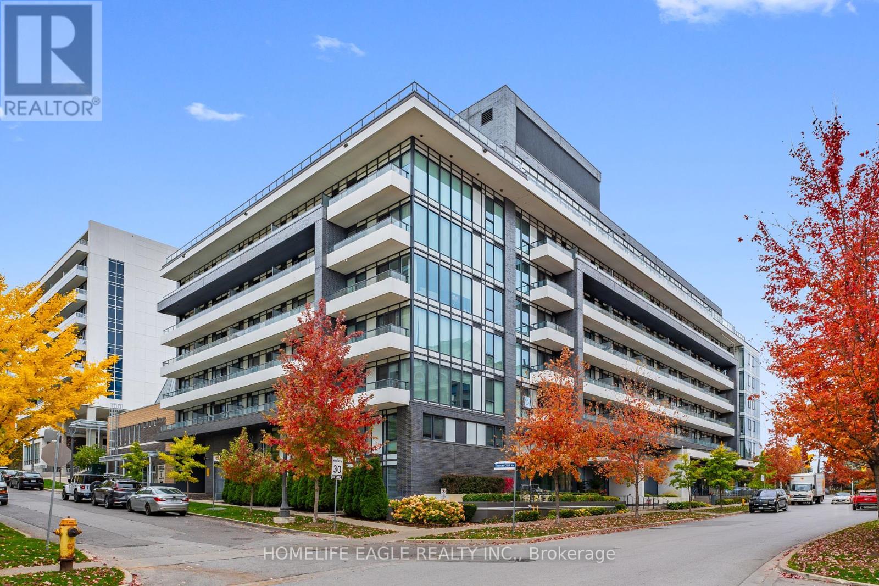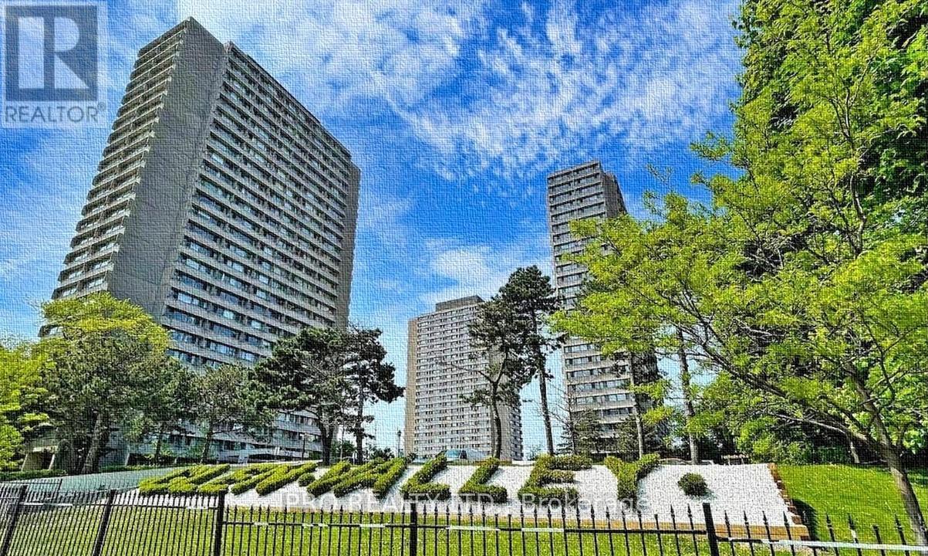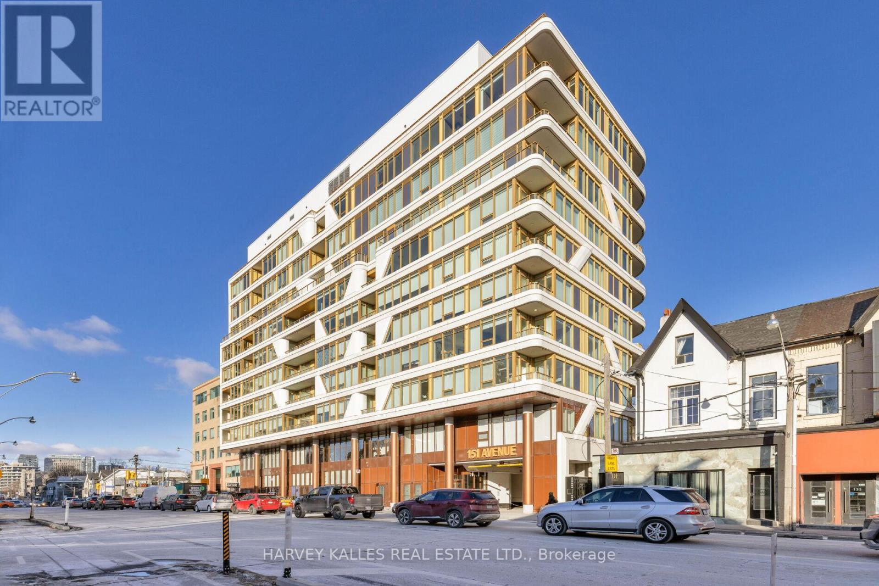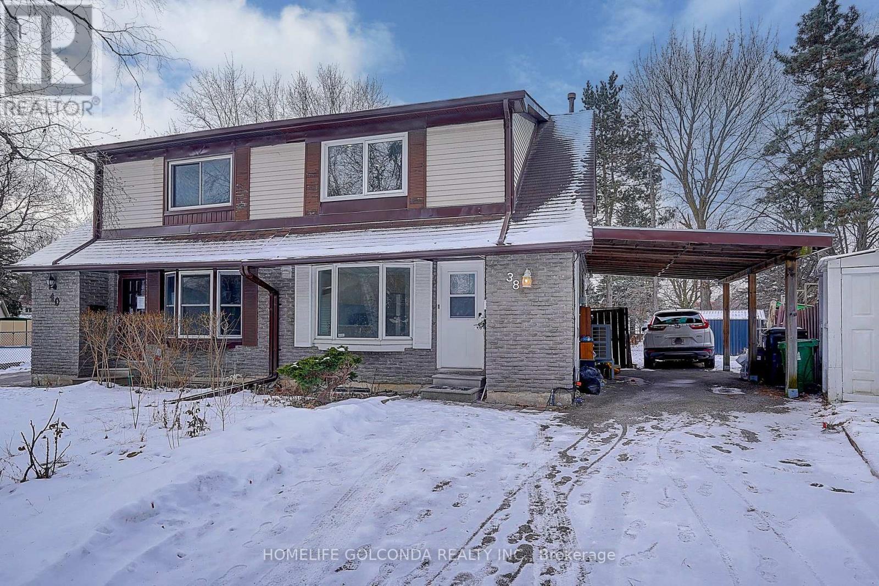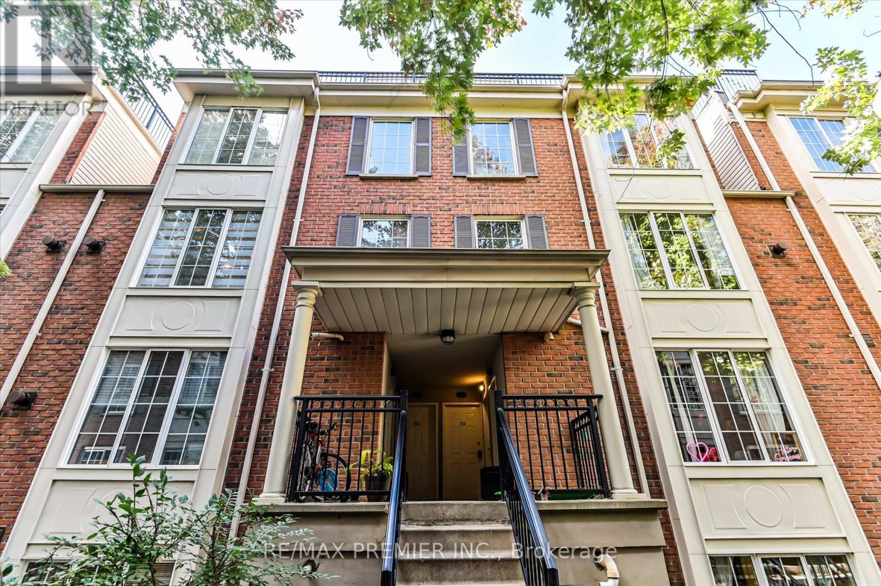S709 - 8 Olympic Garden Drive
Toronto, Ontario
Rare-Find!! 2024 Built, South Facing 2 Bedrooms & 2 Bathrooms With Parking & Locker! 99 Transit Score! 4 Minute Walk To Finch TTC Subway Station! Featuring HUGE TERRACE & Soaring 9ft High Ceilings! South Exposure For All Day Sun! 860Sqft (705Sqft + ~155Sqft Terrace)! Vacant-Move-In Or Rent, Open Concept Layout, Modern Kitchen With Quartz Countertop & Built-In Appliances, Primary Bedroom With Large Walk-In Closet & 4pc Ensuite, Full Sized Washer & Dryer, Terrace With Outlet & Garden Hose, Amenities Include Pet Wash & Dry Area, 2-Storey Fitness Centre Overlooking Landscaped Courtyard, Children's Amenity With Indoor & Outdoor Play Areas, Private Movie Theatre & Games Room, Landscaped Terrace With Infinity Edge Swimming Pool & Water Feature, Outdoor Lounge & BBQ, Two Indoor Party Room Facilities, Furnished Guest Suites & Business Centre, Steps To Restaurants On Yonge St, Finch TTC Subway Station, Centrepoint Mall, Parks & Hwy 404 **EXTRAS** 99 Transit Score! 2024 Built, 2 Bedrooms & 2 Bathrooms With Parking & Locker! Featuring Huge Terrace & Soaring 9ft High Ceilings! South Exposure For All Day Sun! Vacant-Move-In Or Rent! See Attached Building Amenities Feature Sheet! (id:54662)
Kamali Group Realty
17 - 102 Greensides Avenue
Toronto, Ontario
ALL-INCLUSIVE BACHELOR UNIT! Covers heat, hydro, and water, allowing you to budget with ease. 3-piece washroom (updated), Kitchen W/ Breakfast Bar, Fridge, Stove & Plenty of Storage Space. Street parking available and coin laundry in the basement, convenience is right at your fingertips. Situated on the 3rd floor. This unit offers affordability without compromise. Prime location near Casa Loma, parks, public transit and schools makes it the perfect choice for budget-conscious tenants who want to be close to everything. Don't let this opportunity slip away! **EXTRAS** Flexibility to Install Wall A/C (with Landlord's Approval) or have portable A/C to stay cool during hot summer (id:54662)
Exp Realty
120 Mcgill Street
Toronto, Ontario
> Attention all investors and landlords. Completely renovated freehold Victorian townhome. This 3 unit townhome featuring A total of 6 spacious bedrooms, 3 modern kitchens and 6 bathrooms. Over 2200 sf of living space, 10 ft ceilings on the main floor, a large third-floor deck, and a stunning private backyard retreat with a shed. Main floor is a large 1 bedroom 1 washroom unit. 2nd and 3rd floor unit has 4 bedrooms and 4 ensuite's. Basement is a separate entrance 1 bedroom. Nestled in a heart of downtown next to a few big high rise condos. This property has the potential to be purchased by future developers. Also comes with one parking spaces that are currently rented by Spot Hero. Conveniently located just steps from Toronto Metropolitan University (formerly Ryerson), and within walking distance to U of T, hospitals, shopping, dining, the entertainment district, and public transit. Consistently fully rented. This investment property is a positive cashflow gem! Priced to sell come get it before it's gone! **EXTRAS** 3 Fridge, 3 Stoves, 3 Hood, 2 Washer & Dryer, Existing Window Coverings, Alf, Upgraded - Electrical Wiring, Central A/C/Furnace, HWT, Windows. Approx. 119K In Gross Income - 5.72% Cap Rate! Must assume tenants in leases w/ good market rent! (id:54662)
Exp Realty
1402 - 195 Redpath Avenue
Toronto, Ontario
Pemberton Citylights On Broadway Condos, Most Sought Midtown Area, Huge Outdoor Amenities Areaincluding Pools, Party Rm W/ Chef's Kitchen, Fitness Centre and More, Laminate FlooringThrough Out, Modern Open Concept Kitchen With Stainless Steel Appliances Including Samsung Wather/Dryer, Walking Distance To Subway, Restaurants, Shops. **EXTRAS** Existing Integrated Stainless Fridge, Stove, Microwave, Integrated Dishwahser, Samsung Front Load Washer and Dryer, All Existing Elfs and Window Coverings (id:54662)
Retrend Realty Ltd
539 Crawford Street
Toronto, Ontario
Welcome to this Jewel Box nested in the heart of little Italy. This French Town House inspired home is filled with luxury details in every corner. With more than 3,500 sqft of finished living space and soaring ceilings on each level, this home is the destination of your search in downtown Toronto. From intricate scroll style moldings, custom marble fireplaces to floating staircases, there's no shortage of elegance and sophistication encapsulated in this labor of love. 3rd level's open concept suite with large rear terraces offers unobstructed city views and CN tower. **EXTRAS** Please see feature sheets for full home details. Builder offers Tarion new home equivalent warranty. (id:54662)
Chestnut Park Real Estate Limited
222 - 18 Rean Drive
Toronto, Ontario
Contemporary Living At The NY2 Condo Building In Bayview Village * Excellent One Bedroom Unit With 9 Ft Ceiling, Open Concept Kitchen, Stainless Steel Appliances, Granite Countertops, South Exposure With Sunny Living / Dining Room And South Oriented Balcony * Excellent Building Amenities : Concierge, Security, Gym, Party Room, Gardening Plots, Rooftop Terrace With BBQ, Fantastic For Entertaining Family & Friends * Perfect Location Within Walking Distance To Bayview Village Shopping Centre, Bayview Subway Station And With Easy Access To Highway 401 * Just Steps to North York YMCA Recreation Facility And Five Minutes Walk To The Bayview Village Tennis Club * Sold Furnished And Move In Ready! **EXTRAS** Include Existing: S/S Fridge (Brand New), S/S Stove, S/S Dishwasher (Bosch), S/S Microwave, Washer & Dryer, All Light Fixtures. All Window Coverings (id:54662)
Homelife Eagle Realty Inc.
1203 - 725 Don Mills Road
Toronto, Ontario
Excellent Location! Amazingly Renovated Unit in the Heart of North York. Ideal Designer Kitchen with Built-In Stove, Oven, Microwave, Dishwasher. This 2-bedroom Corner Unit has an Unobstructed South West View with Plenty of Natural Light. Very Functional Layout, New Appliances, Modern Finishes, In-Suit Laundry. Upgraded Bathroom With Stylish Vanity and ChicTub Enclosure With Custome Cut-out for Effortless Shower Access. Very Convenient location with the TTC at the doorstep. Close to all Amenities such as Schools, Restaurants East York Town Centre, Iqbal Foods, Places of Worship, Aga Khan Muesium, Costco, and Parks. Easy Access to DVP and 401. Downtown Only a Short Drive Away. Nearby the upcoming LRT. Maintenance Fees include all Utilities. (id:54662)
Ipro Realty Ltd.
805 - 151 Avenue Road
Toronto, Ontario
Experience the epitome of luxury living in the heart of Yorkville. This stunning turnkey sub-penthouse offers a new standard of elegance with soaring 10-foot ceilings and an expansive, open-concept living space ready for you to move right in. Available with all luxury furnishings and curated artwork, this home is designed for the discerning buyer who appreciates the finer things. Enjoy breathtaking, unobstructed panoramic views from the balcony, perfect for unwinding or entertaining. The split-bedroom layout features exquisite European-style kitchen and bathroom finishes, including Pietra stone countertops and matching backsplashes for a seamless, sophisticated look. With 24-hour concierge service, you're just steps away from Yorkville's world-class cafes, restaurants, patios, and boutiques. Take advantage of the buildings top-tier amenities, including a state-of-the-art fitness center, BBQ terrace, party lounge, and guest suite everything you need for a lifestyle of unparalleled comfort and convenience. **EXTRAS** All furniture and art available for purchase (excluding piano). Multiple upgrades throughout ($150,000). Motorized Window Shades. Fine millwork - built-in bookcase. Smart System. (id:54662)
Harvey Kalles Real Estate Ltd.
38 Applegate Crescent
Toronto, Ontario
Deep Lot, Backyard Facing Park, Rarely Found in This Highly Demanded Area. Well Maintained Semi With Walking Distance To Top Ranking Schools, Spacious 3 Bedrooms, And 3 Bathrooms. New Powder Room, New Tile Floor In Dining Room, New Painting Through The Whole House, New Entrance Door, New Range Hood, New Refrigerator, New Side Window and Shed, And Heat Pump (Installed 2023), EV Charger. Tastefully Renovated Basement With Separate Entrance Brings You Potential Income. Do Not Miss The Chance To Find Your Ideal Home. **EXTRAS** Existing Stove, Fridge, Microwave, Washer, Dryer, Electric Fixtures. (id:54662)
Homelife Golconda Realty Inc.
226 - 3 Everson Drive
Toronto, Ontario
Experience Midtown Urban living at its finest with this Incredible townhome Located at Yonge and Sheppard, located in one of Toronto's most vibrant neighborhoods. Featuring a sleek, contemporary design, this spacious Townhome boasts 3 Bedrooms, open-concept living and dining areas, perfect for entertaining. With modern finishes throughout, a gourmet kitchen and many updates. Enjoy a private Rooftop Terrace, overlooking the city, great for entertaining or just enjoying the outdoors. This property offers the best of city living with every convenience one could need. Steps away from top-tier shopping, dining, entertainment, and easy access to the TTC and highways, this townhome is perfect for those seeking a blend of luxury and convenience. Don't miss out! **EXTRAS** Stainless Steel, Fridge Stove,Dishwasher, Washer and Dryer, All Light Fixtures and Blinds (id:54662)
RE/MAX Premier Inc.
471 - 209 Fort York Boulevard
Toronto, Ontario
AMAZING Opportunity and value for an investor or end user! 1 Bedroom 1 bath condo suite in the popular Neptune Building. Featuring Hardwood Flooring With Broadloom In The Bedroom, Granite Countertops With Ceramic Backsplash, Stainless Steel Appliances, And An Open Concept Living/Dining Room With A Walk Out To The Balcony. Overlooking the Bentway skating trail and walking distance to all amenities you can imagine such as the Waterfront, Skydome, Acc, Restaurants, and Entertainment. Year round Activity. **EXTRAS** Short term rentals allowed! Bldg Amenities Include Exercise Room, Swimming Pool, Sauna, Guest suites, Roof Top Garden, Outdoor Jacuzzi, Party Room, Security, Theatre And Much Much More! (id:54662)
RE/MAX All-Stars Realty Inc.
83 Kimbark Boulevard
Toronto, Ontario
Practicality Meets Sophisticated Luxury In This 2023 Custom-Built Home. Located In The Desired Caribou Park/Lawrence Park South Community, The Home Is Approximately 4000sf + 2200sf. Exterior Is Professionally Landscaped, With Lighting, Irrigation System, Heated Driveway, Walkway And Garage. Full Home On Generator. Truly An Icon Of Innovation and Prominence, Incorporating The Finest Building Materials And Interior Finishes. High Ceilings With Impressive Crown Moulding Throughout. Eye-Catching Solarium Design Skylight Dome Inspired By Milan's Galleria Vittorio Emanuele. 4+1 Bedrooms With Private Ensuite & Private Walk-In- Closets. Spacious Primary Bedroom With Separate Makeup Table, Dream Closet With Closed Cabinetry And Heated Floor 5-Piece Ensuite With Water Closet And Dual Vanities. An Entertainers Basement Featuring Spacious Wet Bar, Gym, Media Room, Papro Designed Wine Cellar, 2nd Laundry Room, Plenty Of Storage Space, And An Additional Bedroom With Ensuite And Walk-In-Closet. This Home Is Set To Impress And Surely A Home To Call Yours. Steps away from Avenue Road & Lawrence Avenue, TTC Bus Routes, And Easy Accessibility to Highway 401, This Home Is Situated In The Ideal Location For Multiple Routes To The Downtown Core. It Is Surrounded By Some Of Toronto's Top Restaurants, Shops, And Best-Ranked Private Schools (Havergal College, TFS, Crescent, Crestwood, UCC, Greenwood) And Public Schools (Lawrence Park Collegiate, Glenview Senior PS, John Ross Robertson Junior PS). Stay Connected To Urbanized Living While Enjoying The Beautifully Private And Family-Oriented Neighbourhood. **EXTRAS** Sub-Zero 36 Fridge & Freezer, 30 Undercounter Wine Storage, 48 Wolf Dual Fuel Range, 2 Miele DWs, Miele Microwave, Steam Oven, Warming Drawer, And Coffee Machine. Bsmt S/S DW, 30 Sub-Zero Fridge, 360 Btl Wine Cellar, 2 Washer & Dryer (id:54662)
Royal LePage Real Estate Services Ltd.


