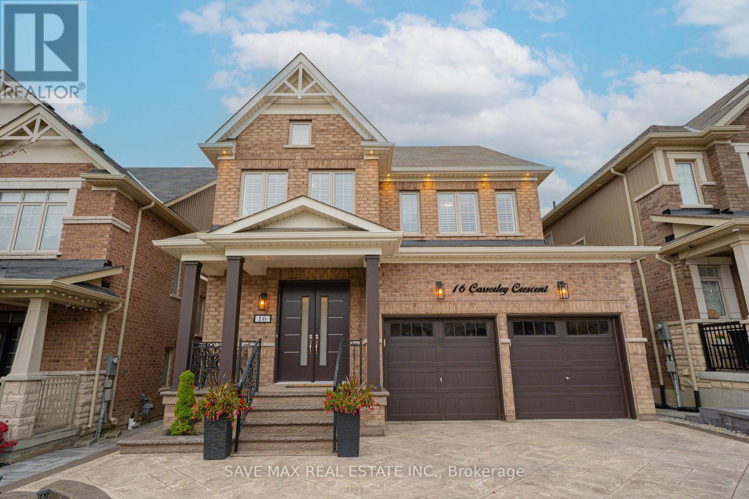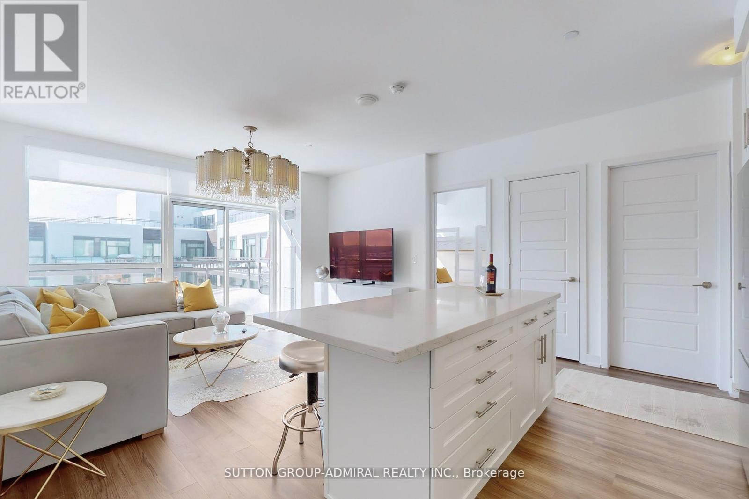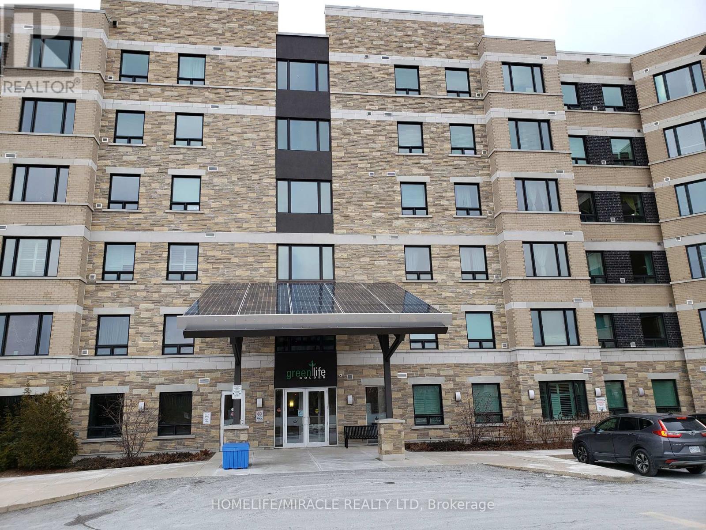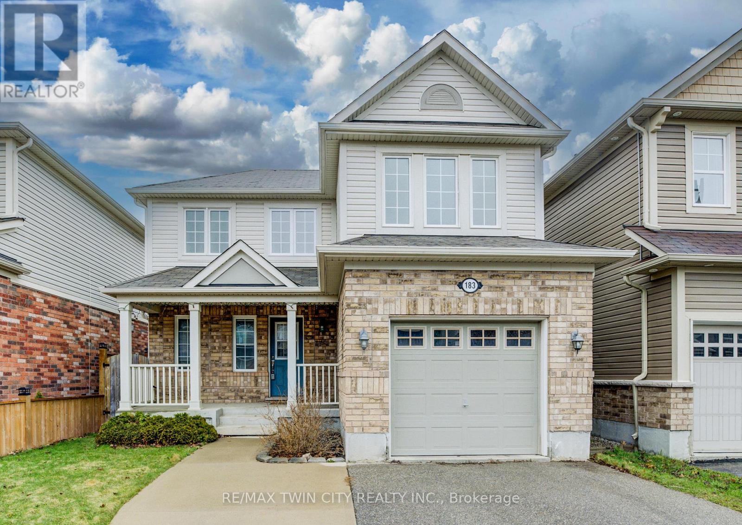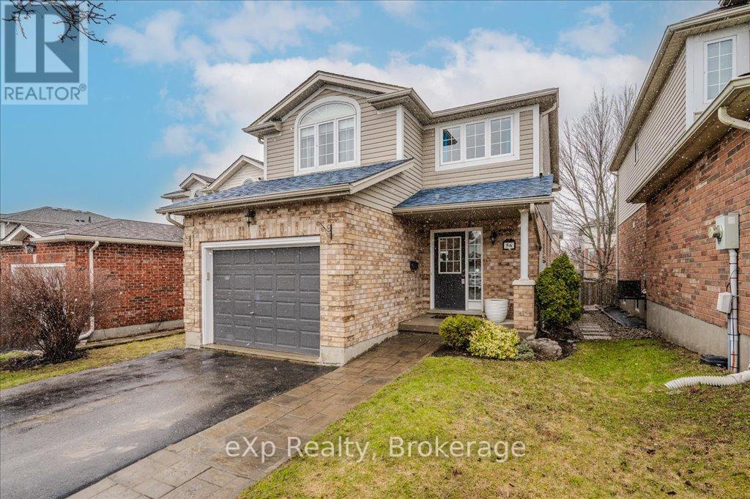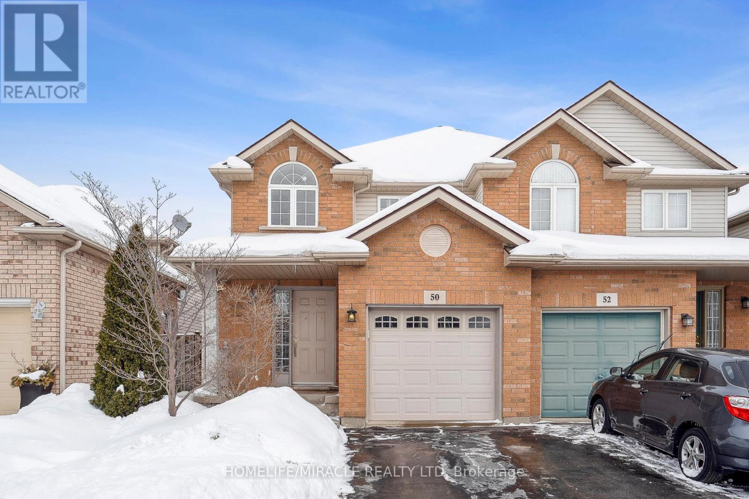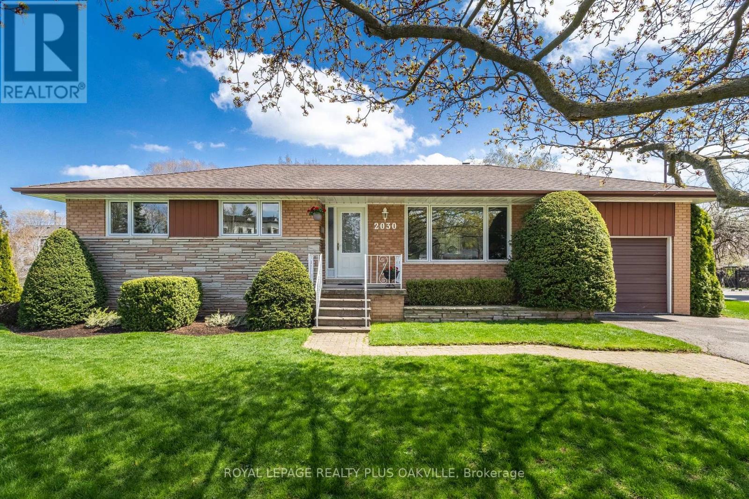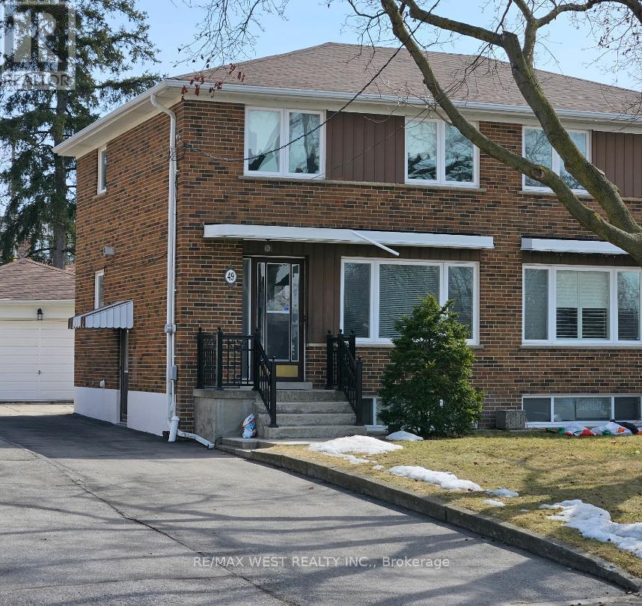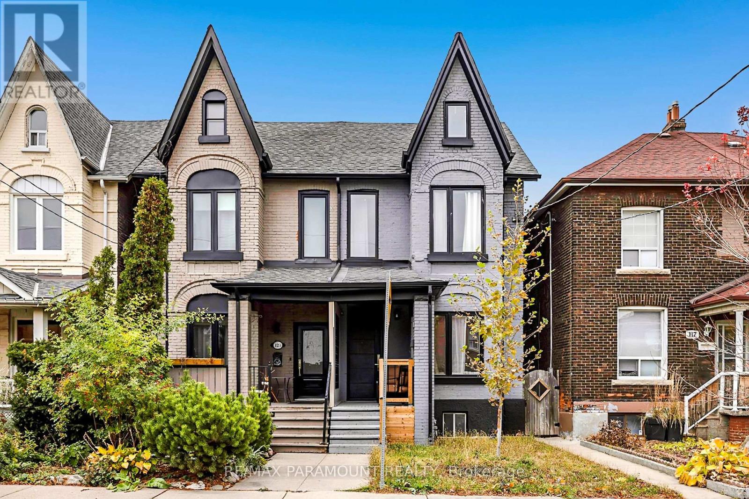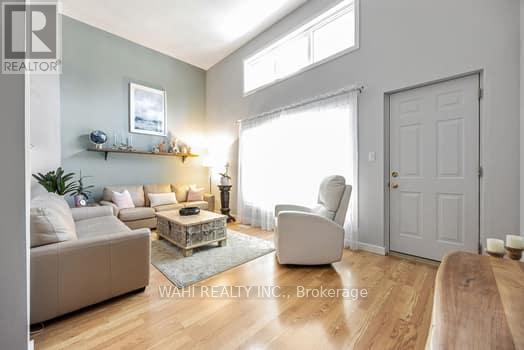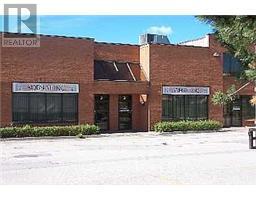Upper - 295 Royal York Road
Toronto, Ontario
Absolutely stunning, sunny, spotless, 2nd floor one bedroom and den unit with parking! Huge open concept kitchen and dining room streaming with light from the windows of the walkout to the MASSIVE 15x15 terrace - bring your BBQ! Recently renovated and freshly painted! Brand new ensuite laundry in unit, custom roller blinds, hardwood floors, soft close cabinets, stone backsplash, 12x12 porcelain tile floors, wall of closets (3 doors) & TONS of storage in the large master bedroom, perfect computer den/work space, open concept separate living room with large window! PERFECT location! TTC at the door,1 minute to Mimico GO station, cafes, Restaurants, Parks, Trails, Groceries, Bakeries, San Remos, all amenities in walking distance, and the lake nearby. Minutes to Gardiner, 427, QEW, Sherway Gardens, Walmart, Winners, Home Depot! Terrace/+Kitchen has east and south morning sun & bedroom with west sunset! Impeccably maintained property with new landscaping and interlocking! Tenant to pay 30% Hydro and Gas. (id:59911)
Exp Realty
16 Casserley Crescent
New Tecumseth, Ontario
Nestled in one of Tottenham's most desirable locations, 16 Casserley Cres stands as a sun-drenched and spacious haven boasting 4+1 bedrooms and 5 bathrooms with Over 3500 Sq feet of living space. Primary Bedroom with his and Her Closet. 2nd floor Laundry. Waterproof laminate on main floor , 9ft ceiling on main floor and a open concept upgraded kitchen equipped with granite countertops , Pantry Room/Mud Room. Lots of pot lights , California shutters .Experience the elegance of Professionally finished Walkout basement , Enjoy the allure of Stamped Concrete in the front and backyard, unwind on the open porch, and appreciate the convenience of an owned water softener. Perfectly situated close to schools, shops and serene woods in a quiet, family-oriented neighborhood, this gem has over $250k in upgrades. Truly a must see and not to be missed. (id:59911)
Save Max Real Estate Inc.
402 Kwapis Boulevard
Newmarket, Ontario
**Stunning & Rare Bungalow** Nestled On A Quiet Highly Desirable Street In Woodland Hill! Meticulously Kept + Super Clean Shows Pride Of Ownership 10 +! 2900+ SF Of Living Space! Charming Covered Front Porch Perfect For Relaxing * Bright Open-Concept Home With 9 Ft Ceilings On Main * Spacious Open Concept Living & Dining Rooms * Huge Eat-In Kitchen W/Quartz Countertops, Breakfast Bar/Breakfast Area W/ Walk-Out To Deck/Lush Green Backyard Oasis * 3 Generous Sized Bedrooms Perfect For Families & Downsizers * Professionally Finished Basement W/ 8 Ft Ceilings, Pot Lights, A Large Rec Room, Two Spacious Bedrooms (One Room 5 Years New), And a Modern 3-Piece Bath (5 Years Updated) * Direct Door Access To The Garage With Vaulted Ceilings * Close Enough To Walk To Hiking Trail, Schools, Public Transit, Dining, All Amenities Etc * A Must See! (id:59911)
Century 21 Heritage Group Ltd.
95 Byron Avenue
Kitchener, Ontario
Across the street from Wilson Avenue Public School is this meticulously maintained, 3 bedroom bungalow on a large lot in a mature, family friendly neighbourhood. The expensive front yard with beautiful gardens create great curb appeal, along with double-wide concrete driveway leading up to the covered front porch with new front door. Step into the foyer which opens up to the bright and airy living room, providing plenty of space for entertaining. Functional kitchen and dining with easy access to the garage for transporting groceries, and a walk-out through the sliding door to the deck and backyard. Down the hall are 3 bedrooms including the primary, all with generous sized closets, plus the main bath. The basement has in-law or income potential with access through the side door from the garage. Large rec room complete with bar provide another great space for entertaining. Another full bath and laundry can be found on this level. The large and fully fenced backyard is peaceful retreat with gardens matching the front. Deck and patio off the kitchen, plus a shed for extra storage and lot of lawn for playing under the mature trees. Drive-through garage creates easy access for lawn equipment and other tools. 200 amp service and copper wiring throughout. Newer roof, furnace, a/c and eaves with gutter guard, means you can move in confidently and put your personal touch on this solid home with good bones. Book your showing today. (id:59911)
Peak Realty Ltd.
43 Holm Street Unit# Upper
Cambridge, Ontario
Tucked away on a quiet street in the desirable Hespeler area, this delightful two-story home is available for lease and offers more than just a place to live—it provides a lifestyle filled with natural light and comfort. With plenty of windows throughout, each room is bathed in warmth, creating an inviting and bright atmosphere. Perfectly situated with easy access to Highway 401. The main level is home to a modern eat-in kitchen, complete with stainless steel appliances and generous counter space, making it ideal for cooking and casual dining. A spacious dining room, perfect for gatherings of up to six people, opens into the cozy living room with a gas fireplace, providing the perfect setting for relaxation. Step out from the living room to a private deck, overlooking the tranquil backyard—a serene retreat for enjoying quiet moments. Upstairs, you'll find three comfortable bedrooms, a 4-piece bathroom, and a primary bedroom with its own private walkout to a second deck, offering a peaceful escape. This is a wonderful opportunity to lease a home that combines convenience, charm, and comfort in a prime location! (id:59911)
Corcoran Horizon Realty
C420 - 301 Sea Ray Avenue
Innisfil, Ontario
Fully furnished Irresistible penthouse boasting stunning Lake views, expansive courtyard vistas, and soaring ceilings, epitomizing the pinnacle of luxury living at the esteemed Friday Harbour Resort. This magnificent two-bedroom, two-bathroom penthouse, spanning 810 square feet boasts ceilings that amplify the sense of space, complemented by an open-concept layout. The modern kitchen, replete with an island, quartz countertops, and upgraded cabinetry, provides the perfect setting for entertaining. Floor-to-ceiling windows, and a spacious living room, offer breathtaking vistas, while the expansive balcony provides a serene ambiance, overlooking Lake Simcoe and the Friday Harbour marina. Witness the spectacular sunrise and sunset in this southwest-facing penthouse. This upscale residence features premium upgrades, including heated floors in both bathrooms. The penthouse comes fully furnished, ensuring a lavish living experience. Additional amenities include a premium underground parking spot and a storage locker. Enjoy access to the beach, marina, golf course, and fitness centre, making this a true all-season resort destination. Embrace a lifestyle of luxury and leisure, with a diverse array of activities available year-round. Extras include lifestyle investment, monthly club fees $224.97, annual resort fee of $1,684.15, the buyer is responsible for paying 2% plus HST for the Friday Harbour association fee. This lavish, beautifully decorated condo presents a unique opportunity for a discerning buyer. (id:59911)
Sutton Group-Admiral Realty Inc.
33 Hopper Lane
Newmarket, Ontario
Welcome to this beautifully renovated 4-bedroom detached home in the highly sought-after Woodland Hills community. Situated on a corner lot in a family-friendly neighbourhood, this bright and spacious property offers the perfect blend of comfort and convenience. Recently renovated, this beautiful home boasts new hardwood floors on the main and upper levels, fresh paint, a brand-new staircase with wrought iron pickets, upgraded bathrooms, and stylish light fixtures. The modern kitchen is equipped with quartz countertops, a matching backsplash, freshly painted cabinets, and brand-new appliances, including a fridge, dishwasher, and electric range. Upstairs, you'll find four generously sized bedrooms, including a primary suite with a walk-in closet and private ensuite featuring a soaker tub and separate shower. The double-wide driveway with no sidewalk offers parking for 4+2 vehicles, and there's inside access to the garage. The unfinished basement includes a rough-in for an additional bathroom, ready for your personal touches. Prime Location with Easy Access to Major Stores, Transit, Dining & Entertainment: Including Costco, Walmart, Canadian Tire, BestBuy, Silver City Cinema. Upper Canada Mall is just 5 minutes away, while the GO Station, and a hospital are all within a 10-minute drive. Commuters will appreciate the proximity to Highways 404 and 400. Enjoy the outdoors with nearby green spaces, walking trails, parks, and schools - all contributing to a vibrant and convenient lifestyle! (id:59911)
Keller Williams Experience Realty
32 Doc Lougheed Avenue
Southgate, Ontario
Offer Welcome Anytime * PRICED TO SELL!! Stunning, Newly Built 3-Bedroom, 4-Bathroom Detached Home In The Growing Community Of DUNDALK! This Modern Residence Offers A Perfect Blend Of STYLE And FUNCTIONALITY, With HIGH-END UPGRADES Throughout * Step Into A Bright, Open-Concept Layout Featuring Large WINDOWS That Flood The Space With NATURAL LIGHT * The BEAUTIFULLY DESIGNED KITCHEN Boasts GRANITE COUNTERTOPS, Sleek CABINETRY, And STAINLESS STEEL APPLIANCES, Making It Perfect For Any HOME CHEF * The MAIN FLOOR And SECOND-FLOOR HALLWAY Feature Gorgeous HARDWOOD FLOORING, With A STAIRCASE STAINED To Match Seamlessly, Adding A COHESIVE And ELEGANT Touch * The PRIMARY BEDROOM Offers A Spacious WALK-IN CLOSET And A LUXURIOUS ENSUITE With MODERN FINISHES * Each BATHROOM In The Home Is Thoughtfully Designed With CONTEMPORARY FIXTURES And ELEGANT TOUCHES * Located In A PEACEFUL, FAMILY-FRIENDLY NEIGHBORHOOD, This Home Is Just Minutes From PARKS, SCHOOLS, And LOCAL AMENITIES * MOVE-IN READY And Waiting For You, Don't Miss Out On This EXCEPTIONAL DUNDALK PROPERTY! Be Sure To Check Out The 3-D VIRTUAL TOUR And FLOOR PLAN * Act Fast And Book Your SHOWING NOW! EXTRAS All ELECTRICAL LIGHT FIXTURES, S/S FRIDGE, STOVE, WASHER, DRYER, B/I DISHWASHER, All WINDOW COVERINGS & BLINDS, All DRAPERIES And SHEERS, CENTRAL AIR CONDITION * Furniture Can Be Included For An ADDITIONAL COST, Offering A FULLY FURNISHED, MOVE-IN-READY EXPERIENCE! (id:59911)
Exp Realty
208 Holmes Avenue
Toronto, Ontario
Presenting an exquisite custom-built residence situated on a generous 45' x 160' lot, this beautiful home seamlessly blends timeless design with modern amenities. The elegant stone and stucco faade sets a sophisticated tone, leading into interiors adorned with hardwood and limestone flooring. The gourmet kitchen is a culinary enthusiast's dream, featuring stainless steel appliances, a pantry, servery, and a breakfast area that opens to a spacious deck, patio, and beautifully landscaped backyard. The master bedroom boasts a 10.5-foot coffered ceiling, a luxurious 7-piece ensuite, and a walk-in closet. The professionally finished walk-out basement includes a nanny room with a 3-piece ensuite and a separate two-bedroom apartment complete with its own kitchen, laundry facilities, and a 4-piece bath. Recent enhancements such as new carpeting, fresh paint throughout, built-in speakers, a security camera system, sprinkler system, and central vacuum add to the home's appeal. This property offers a harmonious blend of luxury and functionality, ideal for discerning buyers seeking a refined living experience **EXTRAS** Stainless Steel B/I Fridge, Microwave, Oven, Cooktop. 2Washer&2Dryer,All Exist Elfs & Window Covering. Cac. In Bsmnt: Fridge, Stove & Hood Built-in speakers, Security camera system, Sprinkler system, and Central vacuum (id:59911)
Homelife/bayview Realty Inc.
423 - 7400 Markham Road
Markham, Ontario
spacious 2+1 Bedroom unit with 2 full bathrooms in the Eco-friendly Green life building. Features an energy-efficient design with solar panels and abright, sunny east-facing view conveniently located just steps from YRT transit, schools, parks, highways, major shopping destinations including Costco, Canadian Tire, Home Depot, Staples, and much more. (id:59911)
Homelife/miracle Realty Ltd
402 Queen Street
Kincardine, Ontario
Welcome to this beautifully updated 4-bedroom, 2-bathroom all-brick bungalow nestled on a spacious 0.5+ acre lot. The main floor has been completely renovated with modern finishes and thoughtful upgrades throughout including brand new Acacia Cabinetry, flooring, and triple glazed windows. Enjoy a bright, open-concept living space, a stylish new kitchen, and modern bathrooms--all ready for you to move in and enjoy. Step outside to an expansive yard offering endless potential for outdoor living, gardening, or family fun. Plus, the large detached workshop provides ample space for hobbies, storage, or workshop. Located just minutes from downtown, this property offers the best of both worlds: peaceful in town living with privacy as well as easy access to shops, restaurants, and more. Don't miss this rare opportunity, schedule your private showing today! (id:59911)
RE/MAX Land Exchange Ltd.
183 Garth Massey Drive
Cambridge, Ontario
2-STOREY HOME LOCATED 2 MINUTES TO HWY 401 AND FINISHED TOP-TO-BOTTOM! Welcome to 183 Garth Massey Dr located in North Galt. This bright 2 storey detached home features 3-bedrooms, 1.5-bathrooms and offers 1,700 sqft of finished living space. Located in a highly sought-after area, this home is just moments away from highways, shopping, schools, and scenic trails. Step inside to find a spacious and carpet-free main level, featuring an open layout that maximizes natural light throughout. The inviting living room flows seamlessly into the dining space, creating the perfect environment for both relaxation and entertaining. The kitchen includes a fridge, stove and dishwasher and overlooks the living room. Sliding doors off the dining room lead you to the rear patio with a fully fenced yardideal for enjoying outdoor activities, gardening, or hosting gatherings with friends and family. The finished basement adds even more living space, perfect for a home office, media room, or play area. Upstairs, youll find three generously sized bedrooms, including a primary bedroom with a shared 4 pc bathroom. This home is ready to move in and make your own, offering convenience, comfort, and a fantastic location. Dont miss your chance to call this one your new home! (id:59911)
RE/MAX Twin City Realty Inc.
56 Shackleton Drive
Guelph, Ontario
Welcome to 56 Shackleton Drivea beautifully maintained, move-in ready home in Guelphs sought-after East end. Built by Fusion Homes and finished from top to bottom, this 4-bedroom (3+1), 3-bathroom (2+1) property blends comfort, style, and a community-focused lifestyle.The open-concept main floor is carpet-free and filled with natural light, creating a warm and welcoming space for daily living and entertaining. Upstairs, you'll find three spacious bedrooms, including a primary suite with double closets, a walk-in, and access to a 4-piece bathroom. Bonus points for the second-floor laundry, convenience at its finest! Downstairs, the fully finished basement offers a cozy retreat with a fireplace, custom built-ins, a 3-piece bath, and a versatile bonus room, perfect for a playroom, office, or bedroom. Step outside and enjoy the recently added designer deck, ideal for BBQs, summer lounging, or morning coffee in your private, fenced backyard. But the true standout is the neighbourhood. Known for its safety and strong sense of community, the area is filled with young families, laughter, and friendly faces. You'll love being close to parks, walking trails, and even DiscGolf courses, making it easy to stay active and connected to nature. Whether you're upsizing, starting fresh, or just looking for a home that truly has it all, 56 Shackleton offers quality, comfort, and lifestyle in one perfectly packaged address (id:59911)
Exp Realty
50 Raspberry Trail
Thorold, Ontario
Welcome to 50 Raspberry Trail, your personal paradise nestled in the desirable West Confederation Subdivision of Thorold. This beautifully upgraded home offers an ideal location just minutes from walking trails, shopping, parks, schools, transit, highway access, and the Brock University. Step inside and be greeted by a luxurious and cozy atmosphere with an open-concept layout that's perfect for both everyday living and entertaining. The home has been freshly painted and features modern upgrades throughout, including smart lighting, pot lights with dimmers in every room, and a central vacuum system. Enjoy the comfort of a gas fireplace in the spacious living room, and the convenience of a main-level laundry room. The private, fully fenced backyard offers a serene escape, ideal for outdoor relaxation. Additionally, this property comes with a newly installed, fully paid water heater and water softener, ensuring comfort and peace of mind for years to come. A small area of the basement has been finished, offering the perfect space for a home office. The remainder of the basement is ready for your personal touch, allowing you to create your ideal space. This home truly has it all a functional layout, smart features, and an unbeatable location. Don't miss out on this exceptional opportunity! (id:59911)
Homelife/miracle Realty Ltd
4 Rankin Court
Brampton, Ontario
Amazing Location: Vales of Castlemore Community! All inclusive Upgraded Large Open Concept 1 bedroom Walk Out Unit with a Private Large Ravine Lot. Lots Of Natural Light to enjoy And Shared Access To A Beautiful Backyard !Private Entrance From Backyard !Perfect for Single Person or a Couple Its the Country cottage feeling in the City! Personal Laundry 2024 Washer & Dryer with sink, Modern Washroom with 1 Parking spot on driveway. Partially finished. (id:59911)
Ipro Realty Ltd.
2030 Vickery Drive
Oakville, Ontario
RARE OPPORTUNITY to own one of FEW REMAINING MASSIVE OVER-SIZED PREMIUM BUILDING LOTS in highly desirable SW OAKVILLE, S. of QEW. Situated at end of quiet court in family friendly neighbourhood. RL2-0 ZONING,(0.469 Acres) makes this one of the largest above-average LOT SIZE properties in the neighbourhood, ideal for building your custom dream home of approximately 6000 SF! With 191 Ft & 141 Ft side depths and INCREDIBLE 200 Ft spanning the back of the property, make no compromises with your build! Approx. 98 Ft frontage at existing home set-back, stunning 0.469 Acre pie lot checks all the boxes. At 20,419 Sq Ft Area, this lot is 2.8X larger than a 60x120 Ft lot, and 1.8X larger than a 75x150 Ft lot - extremely rare, unparalleled opportunity! Absolutely breath-taking park-like setting, south-facing rear property, that truly needs to be seen to be appreciated, with mature towering trees that primarily grace the perimeter of the property - ideal for building. Property elevation could offer opportunity for walk-out basement, a compliment to a stunning back yard oasis! Nestled perfectly on a quiet,exclusive court, this location enjoys the luxury of no traffic - perfect for families. Immaculately maintained bungalow, a high-demand / low-supply structure, offers 3 beds, 2 baths, spacious living rm, dining rm with walk-out to back yard 2-tier deck, eat-in kitchen, basement with large Rec Rm with wood fireplace, large laundry room & more. Upgrades incl Repla windows, (all rear windows awning style), bsmt above-grade windows, Furnace & AC (2024), 35 yr shingles. Parking for 5, LOCATION! Short drive to QEW, Hospital, and downtown Oakville. Walking distance to Lake, Bronte Harbour/Village, Marina, Top-Rated Schools, QE Cultural & Comm Ctr, S. Oakville Mall, Restaurants, Cafes, GO Train, Public Transit, Oakville Sr Ctr. Dont delay, book your showing today! Property is a Must-See and wont last long! Buyer to do their own due diligence with regards to building requirements. (id:59911)
Royal LePage Realty Plus Oakville
3224 Steeles Avenue W
Milton, Ontario
Discover affordable charm in this delightful freehold townhome, offering breathtaking escarpment views and unbeatable proximity to the 401 and downtown Milton. Combining elegance and practicality, this home features real exposed brick accents, hardwood floors, and sleek quartz countertops. The master suite is a sanctuary of relaxation, complete with a luxurious 4-piece en-suite and convenient en-suite laundry. Additional highlights include California shutters, a welcoming front vestibule, a hardwood staircase, and extensive updates throughout. Enjoy the privacy of a usable front and backyard, with the added bonus of no neighbours in front or back. The property also has a fantastic garage with versatile loft space. Perfect for first-time homeowners, this character-filled century home offers a turnkey living experience without the burden of condo fees. Don't miss the chance to own Milton's most affordable freehold townhome and enjoy a lifestyle where beauty and convenience converge. (id:59911)
Exp Realty
1404 - 95 La Rose Avenue
Toronto, Ontario
Welcome to 1404 - 95 La Rose Ave, a rarely offered penthouse suite in a desirable boutique building in the heart of Humber Heights. This spacious 2 bed, 2 bath unit offers bright, open living with south-east exposure, filling the space with natural light and featuring two walk-outs to a large private balcony perfect for morning coffee or catching the evening sunset. Enjoy a functional eat-in kitchen, ensuite laundry, and no carpet throughout - just clean, modern laminate flooring. The bedrooms are generously sized, with the primary bedroom featuring a walk-in closet and ensuite bath. Tucked into a quiet, residential pocket, this building offers a peaceful retreat with quick access to everything you need. You're steps from the beloved La Rose Italian Bakery, and close to Royal York Plaza, local cafes, grocery stores, and dining. Outdoor enthusiasts will love the nearby James Gardens, Humber River trails, and numerous parks and bike paths. Convenient access to major highways, TTC, and Pearson Airport make commuting a breeze. Families will appreciate the proximity to excellent local schools, including All Saints Catholic School, Westmount Jr School, Richview Collegiate, and Father Serra Catholic School. Churches, community centres, and libraries round out this vibrant, well-established neighbourhood.This is a rare opportunity to lease a bright, well-appointed unit in a sought-after community. Come see what makes life at 95 La Rose so special! **All utilities included including Cable and Internet** (id:59911)
Royal LePage Real Estate Services Ltd.
1410 - 370 Dixon Road
Toronto, Ontario
This beautifully updated 3-bedroom unit offers a modern open-concept layout (id:59911)
Zolo Realty
49 Neames Crescent
Toronto, Ontario
Great Home... This well-maintained home is MOVE IN READY! The property has been freshly painted with a modern colour palette throughout, and both the main and upper levels feature brand-new laminate flooring, baseboards, and doors. The main floor includes a newly installed kitchen with modern cabinets and stainless-steel appliances that have never been used, alongside an open and spacious living/dining. The upper level features three bedrooms and a four-piece bathroom. The home has a separate side entry door, which can serve as a private entrance. The basement features a spacious open great room, a three-piece bathroom, a potential mini kitchenette area, and a laundry area making it perfect for income potential or an in-law suite. The energy-efficient dual-pane windows throughout provide plenty of natural sunlight while also helping to save energy. This property features a spacious 2-car, extra-long, extra-deep block garage that can accommodate most large SUVs and pickup trucks. Extensive long driveway that can fit 3 to 4 cars. Large Backyard with a spacious patio area for entertaining and plenty of room for play. Some virtually staged pictures are included with the photos of the property. Located on a crescent, this home has great Neighbours and is conveniently situated just minutes from all amenities, including transit, schools, shopping, and highways. (id:59911)
RE/MAX West Realty Inc.
59 - 3515 Odyssey Drive
Mississauga, Ontario
Best Investment Opportunity. Unit Is Already Leased! Excellent Opportunity To Purchase One Of Best Units, Approx. 1184 Sq.Ft, Prime Location In Gta West Market At The Corner Of 9th Line And Eglinton Ave. Very Busy Plaza With All Kind Of Different Businesses. This price is only for the property without the business. Please do not go directly. The unit is already leased. (id:59911)
RE/MAX Gold Realty Inc.
121 Mulock Avenue
Toronto, Ontario
Welcome to this fabulous Victorian semi-detached home in the highly sought-after Junction/Stockyard neighborhood. Tastefully renovated in 2022, this home boasts an open-concept main floor with 10-foot ceilings, a powder room, and a modern chefs kitchen featuring an 8-foot island with a granite waterfall countertop. The home offers 3+1 bedrooms, With approximately 2,400 square feet, the newly added second floor includes a master bedroom with an ensuite, a second bedroom, and a bathroom. The finished basement with 1 bedroom and a full 3-piece bathroom. Parking is available for 3 cars. The backyard features a deck, This home has been upgraded with new windows, a new roof, new HVAC system, a new Hotwater tank, and updated plumbing. The 8-foot high front door welcomes you upon arrival. Located close to all amenities, including shopping, transit, breweries, distilleries, gyms, and great restaurants, this prime location is just 10 minutes from major highways including the Gardiner, QEW, 400, and 401. The area also features top-rated schools for both elementary and secondary education, An added perk of this property is the potential to create and build a generous-sized laneway house (approximately 900 square feet), which can be used as a rental or an in-law suite, whichever you desire. (id:59911)
RE/MAX Paramount Realty
31 - 3175 Kirwin Avenue
Mississauga, Ontario
WELCOME TO THIS WELL MAINTAINED, PRIDE OF OWNERSHIP TOWN HOME LOCATED IN A DESIRABLE COOKSVILLE NEIGHBOURHOOD. THIS CARPET FREE HOME OFFERS THREE (3) BEDROOMS & ONE (1) FULL BATHROOM ON SECOND LEVEL. BATHROOM IS NEWLY RENOVATED WITH HEATED FLOORS PLUS A NEWLY RENOVATED POWDER ROOM ON THE GROUND FLOOR. KITCHEN FEATURES GRANITE COUNTERTOPS, S/S APPLIANCES, STOVE (2025), DISHWASHER (2025). GOOD SIZE DINING ROOM OVERLOOKS THE SPACIOUS LIVING ROOM FOR GREAT ENTERTAINING. LIVING ROOM ON THE MAIN LEVEL OFFERS 12 FOOT CEILINGS WITH BIG WINDOWS FOR EXTRA LIGHT AND A WALKOUT TO THE BACKYARD, WITH FENCED IN YARD. FRESHLY PAINTED THROUGHOUT, NEWLY RENOVATED LAUNDRY ROOM AND BASEMENT, WITH LOTS OF CLOSET SPACE. HIGH EFFICIENCY FURNACE ON WARRANTY TILL 2029. LOW MAINTAINCE FEES, PET FRIENDLY WITH CLOSE ACCESS TO PARKS AND TRAILS. CONVENIENTLY LOCATED CLOSE TO SHOPPING CENTRES (SQUARE ONE), HIGHWAYS (QEW & 403), WITHIN WALKING DISTANCE TO COOKSVILLE GO STATION, BUS STOPS, SCHOOLS, PARKS. PLENTY OF VISITORS PARKING AVAILABLE. (id:59911)
Wahi Realty Inc.
#1 Lower - 3 Brewster Road
Brampton, Ontario
Excellent location condo unit, suitable for your office and business, operated at the same place. lots of parking for your clients and a drive -in door that can be use as a small warehouse or stock room, The unit faces Highway 7, close to restaurants and Highway 427, 401, 410,407. 1 washroom (id:59911)
Adenat Real Estate Ltd.

