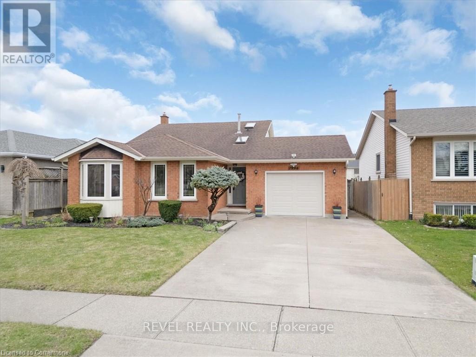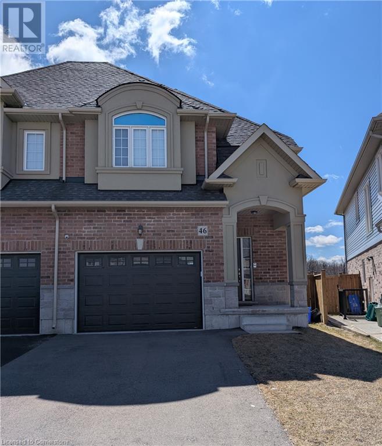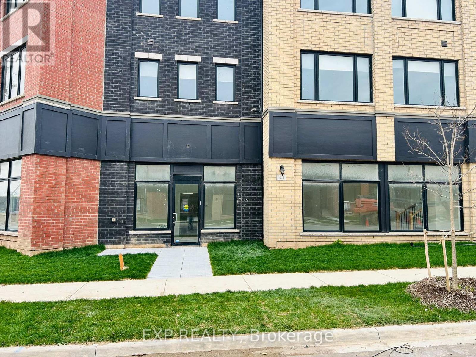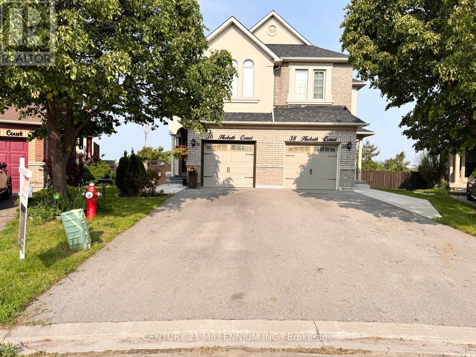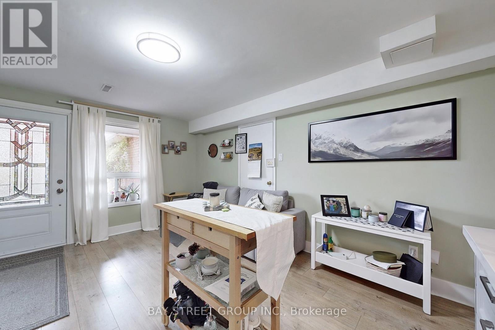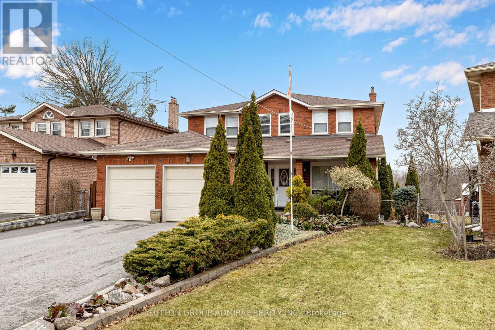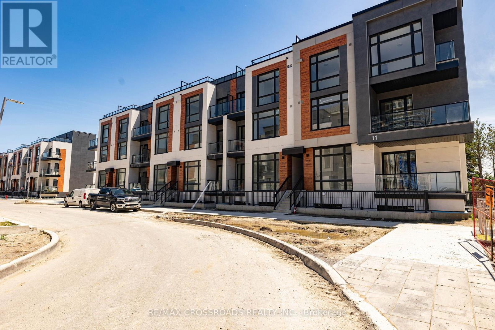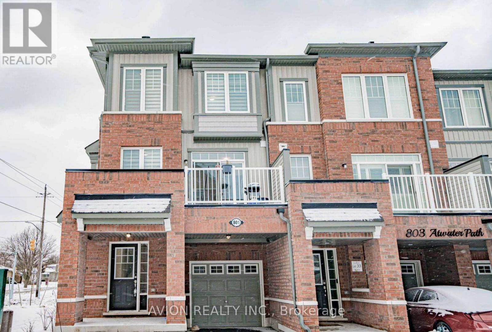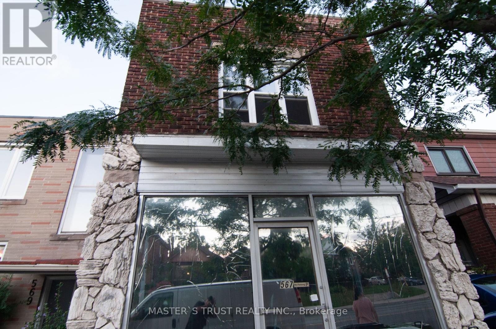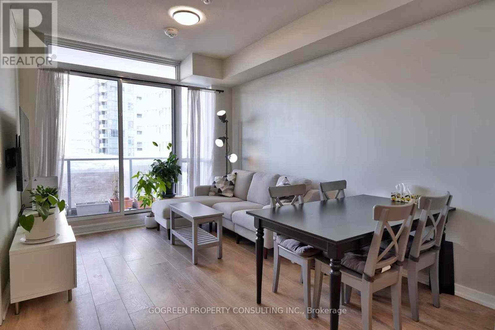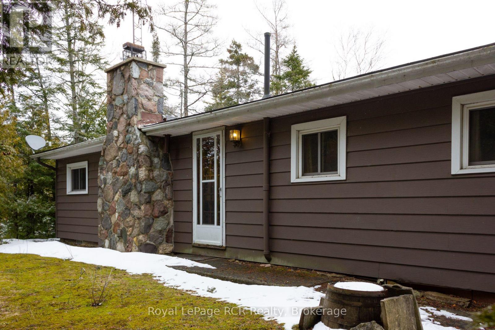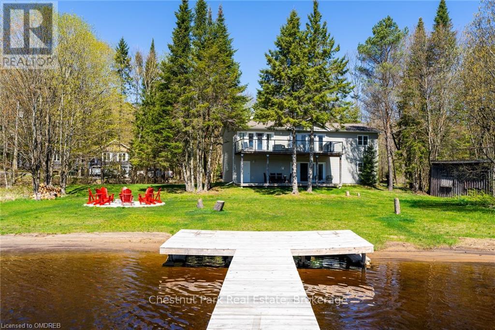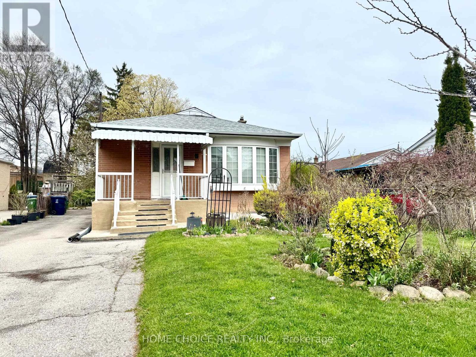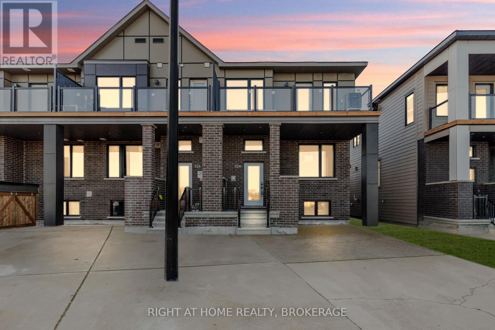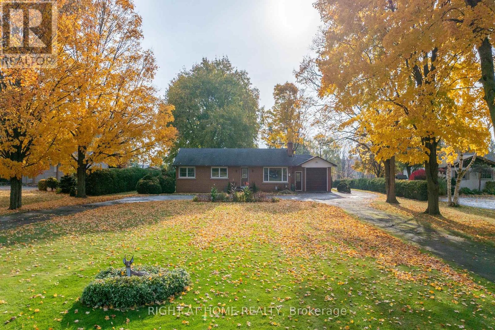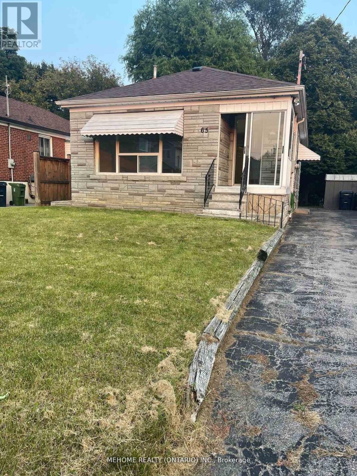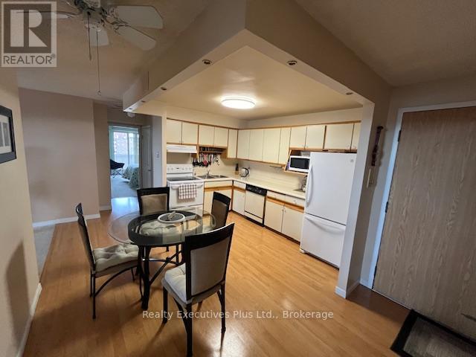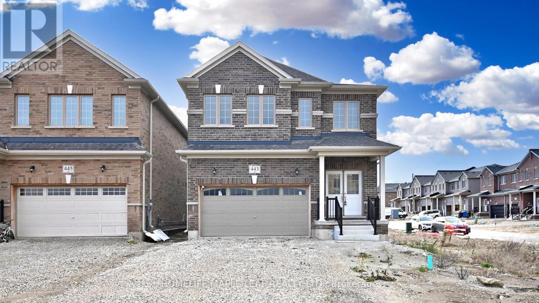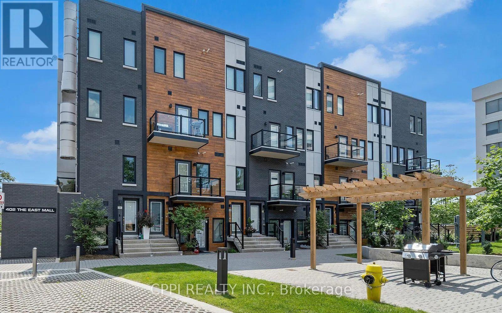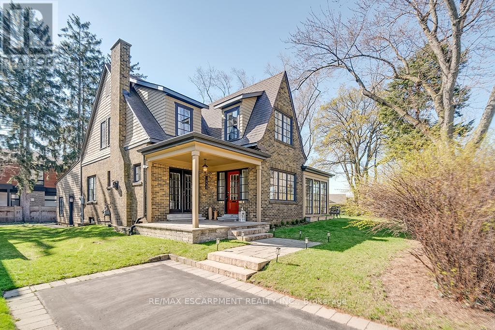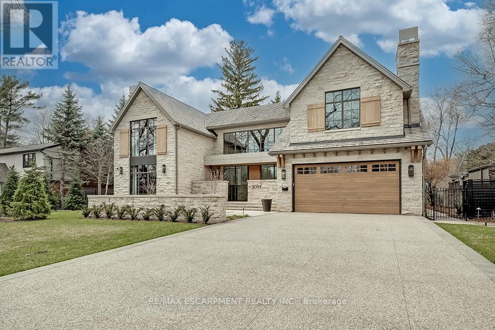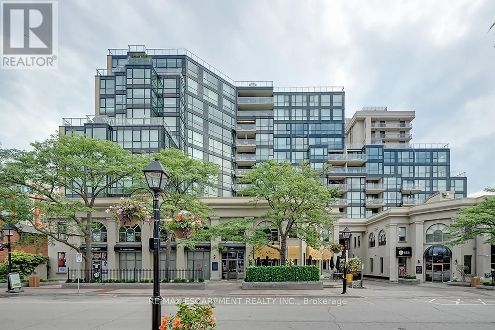607 - 88 Corporate Drive
Toronto, Ontario
Updated spacious 2 bedroom with ideal split layout, bright west exposure, Large Open Concept Living/Dining Area. Walking Distance To S.T.C. & Subway, Frescho, YMCA, Shoppers Drug Mart, Very Close to U of T Scarborough Campus & Centennial College, Amazing Tridel Built Luxury Living, Multimillion Dollar Facilities. Amenities Including 24 Hour Security, Indoor & Outdoor Pools (id:59911)
Elite Capital Realty Inc.
506 - 68 Abell Street
Toronto, Ontario
*Queen West Condo * Epic On Triangle Park * Spacious One Bedroom + Den Unit * 595 Sf + Balcony * Modern Kitchen * Modern Kitchen With Stylish Cabinetry, Backsplash, Granite Counter Top & Stainless Steel Appliances * Laminate Floor Thru-Out * Floor To Ceiling Windows * Amazing Amenities: Concierge, Gym, Rec Rm & Visitor Pking * Steps To Queen Street, 24 Hrs Streetcar, Grocery, Shops, Cafe, Bars, Art Galleries & Restaurants * (id:59911)
Homelife New World Realty Inc.
1505 - 26 Norton Avenue
Toronto, Ontario
Luxury Condominium In The Core Of North York. Unobstructed Sun-Filled East View. Open Concept Layout. 1 Bedroom & Den. Hardwood Floor Throughout. 9-Feet Ceiling. Modern Kitchen, Quartz Countertop And Island. Close To Subway, Empress Walk Mall, Metro, Loblaws, Cineplex Movie Theater, North York Civic Centre, Library, Restaurants, Shopping And More. (id:59911)
Everland Realty Inc.
248 Florence Avenue
Toronto, Ontario
Opportunity time for investors, builders, or end users. Introducing this all brick detached bungalow located in the prime Yonge & Sheppard area. Lovingly enjoyed for 65 years this home is in mainly original condition. It is situated on a select rectangular lot in an area that is ripe with multi-million dollar new builds, and on the only street in the neighbourhood with sidewalks on both sides. Those in the know are drawn to the area by features such as being just steps to the Sheppard-Yonge subway station, having schools, parks & hospital nearby, an easy major HWY access, and much more. Don't miss out on establishing yourself in one of Toronto’s most desirable communities (id:59911)
Royal LePage Burloak Real Estate Services
7994 Oakridge Drive
Niagara Falls, Ontario
Welcome to your new home located in a very sought after neighbourhood the home is newly renovated & amazingly maintained! This split level home offers a finished basement with separate entrance for in-law or secondary suite capability perfect for all Buyer types! You'll love the natural lighting, Hardwood Flooring, new Bay Window & gorgeous Kitchen with Stainless Steel Appliances fully included in the purchase of this home. A Fenced backyard with concrete pad and shed makes hosting get togethers this summer a breeze! Located close walking distance to Tennis Courts, Parks and Trails and close driving distance to the luxe White Oaks Resort as well as tons of Niagara activities & shopping outlets! The private attached garage is a lovely addition to keep your car safe during Canadian winters or to turn into a workshop! The home features a water filtration system, Nest Thermostat and central vacuum as well as owned newer: Hot Water Tank (2017), A/C and Furnace (2018). Roof comes with transferable warranty that still has 10+ years left on it. Lastly, rest assured knowing that your family is safe & secure with Alarm System installed ! Home has possibility for fourth bedroom in the basement! (id:59911)
Revel Realty Inc.
46 Starling Drive Drive
Hamilton, Ontario
Nice semi-detached 3 bedroom home, built in 2021 features nice open concept main floor with all throughout hardwood flooring on the main, no neighbours backs onto elementary schoolyard. (id:59911)
Right At Home Realty
5655 Osprey Avenue
Niagara Falls, Ontario
A beautiful 4-bedroom house, back to natural green space, no rear neighbor, in one of the most desirable subdivisions in Niagara Falls, around 2000 sf, 2.5 baths, sliding door and large windows provide an abundance of natural light, enjoy the fireplace and absence of rear neighbors. Private master bedroom with 4 piece en-suite bathroom and walk-in closets, 2nd-floor laundry, large kitchen with an island, double garage. Credit check, employment letter and financial proof required for application. (id:59911)
Real Land Realty Inc.
1 - 273 Rosslyn Avenue N
Hamilton, Ontario
Welcome To This Two Bedroom and One Bathroom 750 Sq ft Unit In The Central Location Of Hamilton. Walking Distance To The Barton St. Mall The Centre On Barton. Where You Will Find Stores Like Super Centre Walmart, Four Major Banks, Marshalls, Metro, The Brick, Staples And Many Others; This Beautiful Unit Has A Balcony And Parking At The Back Of The Building. Elementary School Is Within Walking Distance. This Property Is Just A Minute's Walk To The Bus Stop And All Amenities. For McMaster And Mohawk Students, It's A 30-Minute Bus Ride To School. The Property Has 24/7 Security Camera Surveillance For Your Peace Of Mind. Qualified Tenants Could Get Unlimited Internet Service For A Very Reduced Price. What Else Can You Ask For? Looking For Tenants That Are Fully Employed And Have Good Credit. New To Canada Applicants Are Welcome. Rent Plus 35% Utilities. First And Last Month Rent Required. The Property Is Available April 1st. (id:59911)
RE/MAX Real Estate Centre Inc.
157 - 80 Acorn Place
Mississauga, Ontario
3 Bedroom Townhome Centrally Located In Mississauga. Open Concept Living & Dining Rm With Hardwood Floors, Lower Floor Family Room With Walkout To Backyard & Garage Access, Large Sunny Kitchen With Breakfast Area. Close To Hwy403 And Hurontario St, Minutes To Square One, Oceans Food Market, Lcbo And More. (id:59911)
Jdl Realty Inc.
Unit 1 - 3 Marvin Avenue
Oakville, Ontario
Be the first tenant in this brand-new, bright ground level 1,170 sq. ft. corner unit, Located at the main intersection of 6th Line and Marvin Avenue. With excellent exposure and high foot traffic, this space is ideal for businesses seeking a strong community presence in a vibrant and growing area. Located in North Oakville's highly desirable North Preserve neighbourhood, the unit is just steps from top-rated schools, scenic parks, a newly established multi-million dollar residential subdivision, and a wide range of dining and retail amenities. Zoned for Group D commercial uses, its ideally suited for medical offices ( doctors, dentists, and physiotherapists), professional services (law firms, accountants, insurance brokers), personal care providers (salons, spas, massage therapists), and retail or service-based businesses (including dry cleaners and mortgage consultants). This versatile unit also features an attached garage, one dedicated driveway parking space, and three separate entrances, offering flexibility and convenience for both clients and staff. (id:59911)
Exp Realty
589 St Clarens Avenue
Toronto, Ontario
Exquisitely built and fully renovated from top to bottom and inside out, this stunning detached home features a brand-new stucco exterior, a spacious backyard deck, and every single element newly upgraded, including oak wood stairs, windows, doors, and appliances. Inside, high-quality luxury vinyl plank flooring and LED pot lights create a bright, modern ambiance, while the custom chefs kitchen boasts sleek cabinetry and premium finishes, complemented by a dedicated laundry and coffee room. The bathrooms showcase designer tile floors, with a standing glass shower on the second floor and a luxurious soaker tub on the main floor. Every detail has been meticulously curated, making this home truly turnkey. The beautifully landscaped backyard is perfect for entertaining, and a double-car garage adds convenience. Ideally located just minutes from parks, top-rated schools, shopping centers, banks, TTC, GO Station, and major highwaysincluding quick access to downtown and the CN Towerthis home offers an exceptional blend of style, comfort, and connectivity, making it the perfect place for any family to call home. (id:59911)
RE/MAX Real Estate Centre Inc.
36 Hesketh Court
Caledon, Ontario
Beautiful Semi-detached home, shows to perfection! Gourmet eat-in kitchen that the chef in the family is sure to love. Spacious 9-foot sun filled living/dining room with pot lights & gas fireplace adds warmth to the living space. Hardwood flooring in main and 2nd level. No carpets throughout the house. Huge backyard, backing on to a ravine, Walkout from main level to a large deck built in 2020. **The most important feature** (Rental Potential) - Studio Suite fully finished walk-out basement with Murphy bed, separate kitchen and 3 piece bath. 2021 built Concrete pad from front to rear of backyard and 2022 built 10x10 shed on concrete pad. 2021 built Driveway provides 2 car parking plus full 1 car attached garage. 2023 owned hot water tank, 2024 stainless steel Dishwasher and brand new S/S Refrigerator (2025). Painted garage floor & fence, landscaped front-yard & Tinted Windows in main & 2nd level. Walking distance to Library and Park. This home is move-in-ready with lots of inclusion listed in the 'Features Sheet'. Please Note, the staircase mats are Peel/ stick and easily removable without any marks. (id:59911)
Century 21 Millennium Inc.
219 Steel Street
Barrie, Ontario
Beautiful, cozy home! This 2 bedroom basement in Barrie offers a bright, spacious, and well-maintained living area that stands out right away. The open-concept layout with renovated modern kitchen and brand new appliance with ample storage and workspace. Its a warm and inviting space that balances comfort with practicality. Close to Groceries,Food,Gas/3 KM to Barrie Hospital and Georgian College.Transit Stops close /Walkable to Public School,High School and Georgian College (id:59911)
Right At Home Realty
20 Seiffer Crescent
Richmond Hill, Ontario
Bright & Spacious 3+1 Bedroom, 4 Bath Corner Unit Townhouse in Highly Desirable Jefferson Community! Feels Like a Semi! 9 Ft Ceilings on Main Floor, Functional Open-Concept Layout, Tons of Natural Light. Hardwood Floors, Gas Fireplace, No Sidewalk Driveway Fits 3 Cars. Professionally Finished Walk-Out Basement with Kitchen ( Potential Rental Income) Close to Parks, Trails, Top-Rated Schools, Public Transit, Shopping & All Amenities. A Must-See! (id:59911)
Right At Home Realty
40 Henricks Road
Markham, Ontario
Very cozy nice well-renovated in Thornhill ,walk to ST.Robert and Thornlee High School. 1 parking in drive way . walk in closet . $1900 for 1 person , second one needs to add $100 utilities fee. ** This is a linked property.** (id:59911)
Bay Street Group Inc.
75 Timber Lane
Vaughan, Ontario
DON'T MISS! See 3D virtual tour and attached floor plans. RARE Irregular Lot in Prime Woodbridge! Amazing Value For A Move In Ready Detached 2-Storey Home with separate entrance to the basement (rental opportunity). Bright And Sunny 2,570 Sq Ft Plus Finished Basement with separate entrance. Spacious Living Room With Wood burning fireplace, Large Separate Family Area Seamlessly Blending Into A Modern Kitchen And Breakfast Area With Walkout To Fully Fenced Backyard With Deck And Patio. The Second Floor Has Four Bright, Generous Bedrooms. Finished basement with separate entrance, bedroom, bathroom and huge recreation area! Large Double Garage! Ideal Neighbourhood For First-Time Buyers To Raise Your Family. Walking Distance To Schools, Parks, Restaurants, and Shopping. Minutes to TTC, Highways 400 and 407 (id:59911)
Sutton Group-Admiral Realty Inc.
1503 - 11 David Eyer Road
Richmond Hill, Ontario
Steal of a deal in Richmond Hill!! Beautiful 2-bedroom, 3-bathroom condo townhouse in the heart of Richmond Hill at Elgin Bast. With 10-foot ceilings on the main floor and 9-foot ceilings throughout the rest of the home, this townhouse offers a bright and airy feel. The open-concept kitchen features an island with quartz Arctic Sand countertops, perfect for both cooking and entertaining. Enjoy 1,264 sq. ft. of indoor space, plus 364 sq. ft. of outdoor terrace space for relaxation or gatherings. Conveniently located close to Richmond Green Park, public transit, schools, Walmart, Costco, and only 2 minutes to Hwy 404. Includes 1 underground ** EV parking spot ** and a locker. (id:59911)
RE/MAX Crossroads Realty Inc.
801 Atwater Path
Oshawa, Ontario
Enjoy modern living in this spacious 3-bedroom + den, 2.5-bath freehold end-unit townhome filled with natural light and enhanced privacy. Featuring an open-concept layout with 9-ft ceilings, elegant dark oak stairs, and a stylish kitchen with quartz countertops and upgraded finishes throughout. Located just steps from Oshawas scenic waterfront, parks, and trails, and minutes to the GO Station, Highway 401, Oshawa Centre, Trent University, Durham College, and Lakeridge Health. A perfect blend of comfort, convenience, and style. (id:59911)
Avion Realty Inc.
412 - 1665 Pickering Parkway
Pickering, Ontario
This stunning 2+1 Bedroom Suite has a new gorgeous look! Recently Renovated with Style & Care. Now Carpet Free with Warm wide plank Laminate in a Rich Brown Tone in the Main Rooms & Bedrooms. The Beautiful New Look to the Kitchen will make you want to spend hours making gourmet meals or baking up a storm! Stunning Quartz Counters, New Double Stainless Sink, Refinished Cabinets, Elegant New Faucet & Handles for an overall Gorgeous Style. Generous sized Bedrooms, Additional Den, Office or Guest Room with an East View. Lots of Natural Light with the Wall to Wall Windows. Primary Bedroom is a Great Size, Boasts a Large Walk-In Closet & Newly Renovated Bathroom, New Vanity & Toilet. Entire Suite has been Freshly Painted in a soft Neutral Colour. In-Suite Stackable Laundry for added Convenience. This Suite also Offers a Locker in the Lower Level of the Building. Wonderful Amenities include a Well Maintained Indoor Pool, Exercise Room, Squash Court, Guest Suites, Party Room & Inviting Lobby Library Area. In the Warmer Months enjoy the Friendly Courtyard with Beautiful Flower Gardens. What a Great Location with Walking Distance to Walmart, Grocery Shopping, Restaurants, Community Centre, Pickering Town Centre, Transit, Tim Hortons and so much More. An added convenience is being only a couple Minutes to the 401 Highway or a short drive to the 407/ETR. This building is well maintained with an attentive on site superintendent and property management as well. Don't miss out on this amazing opportunity to move right in and enjoy this wonderful suite and everything this fantastic building has to offer at a great price! (id:59911)
Royal Heritage Realty Ltd.
Upper - 567 Oakwood Avenue
Toronto, Ontario
Utilities Are Included!! High Demand area in Mid-Town. 3 Bedroom Apartment, Separate Entrance, One Parking is Included. Close to Bus Stop, Shopping and All Amenities. Looking for AAA Family Tenants. No Laundry. Two Window AC Units available. (id:59911)
Master's Trust Realty Inc.
1507 - 100 Dalhousie Street
Toronto, Ontario
Welcome To The Social Condos By Pemberton. This Welcoming Unit Offers 2 Bedroom And 2 Baths Layout With Large Windows and Balcony. SouthEast Exposure W/Plenty Of Natural Light And Top Tier Finishes. Soaring 9' High Ceilings, High-End Kitchen With Sleek Quartz Counters/Quality Stainless Steel Appliances, Quality Designed Cabinets & Upgraded Backsplash. Wide Stylish Laminate Flooring T/O. With Meticulously 14,000Sf Designed Amenity Space, Including A Fitness Center, Yoga Room, Steam Room, Sauna, Party Room, And BBQ Areas, You Are Bound To Impress Your Guests! Quick Access To Public Transit, Shops, Restaurants And Universities, This Condo Offers The Ultimate In Urban Living. This Unit Is Perfect For Professional, Students are welcomed! Wi-Fi services Included In Maintenance Fee! (id:59911)
First Class Realty Inc.
809 - 36 Forest Manor Road
Toronto, Ontario
Emerald City condo for lease! great location and the most popular community in North York! 1+1 bedrooms, 1 bathroom, 1 parking and 1 locker. Unobstructed 9-foot floor height, floor-to-ceiling windows in the bedroom and living room, ample indoor light, unobstructed views from the living room, bedroom and balcony. Unparalleled convenience - just steps away from Fairview Mall, subway station, T&T Supermarket, Freshco is located in the building. Ample visitor parking. Easy access to Highway 401/404. 1 Parking is included (id:59911)
Gogreen Property Consulting Inc.
594 Warner Bay Road
Northern Bruce Peninsula, Ontario
This stunning waterfront cottage is just waiting for your personal touches! Featuring 3 good sized Bedrooms, one level living, detached 2 Car Garage and attached Bunky or workshop with water views! With 137 feet of Lake Huron waterfront tongue and grove interior wood walls, exposed Natural Beams, vaulted family room ceiling and a granite mantel around a Heatalator fireplace you will never want to leave! Kitchen and separate dining area also have lake views. Master bedroom has a Semi-ensuite. 2 bedrooms have built-in dressers, outside is peaceful and private with mature trees, and there is a deck overlooking the water that is ideal for entertaining or just relaxing. Appliances and most furniture will be included. This cottage has been very well maintained and just waiting to be a part of your new summer memories! (id:59911)
Royal LePage Rcr Realty
121 North Deer Lake Road
Huntsville, Ontario
Nestled in a serene, picturesque setting on the peaceful shores of Fawn Lake, this charming year round 4 Bedroom, 2 Bathroom Cottage offers the perfect escape from the hustle and bustle of everyday life. Whether you are looking for a relaxing retreat or a place to entertain family or friends, this cottage provides a welcoming atmosphere for all. Inside, the spacious living areas are filled with natural light and feature stunning views of the lake. The fully equipped kitchen offers ample space for cooking and entertaining while the adjacent dining area provides a lovely spot to enjoy meals with a view. Grab a coffee from the newly added coffee station and watch the morning mist on the lake. The four comfortable bedrooms are generously sized, offering plenty of space for rest and relaxation, and the two well appointed bathrooms ensure convenience for your guests. The lower level boasts an expansive family room, perfect for game nights or to unwind your day cozied up by the fireplace. Step outside to enjoy the expansive deck, perfect for outdoor dining, lounging and taking in the gorgeous lake views. This flat, level, expansive lot offering 320 feet of shoreline is the perfect place for family sports or game days and ensures easy access to the waters edge for those of all ages. Spend your days fishing, swimming, boating or relaxing on your new dock. Large mature trees gift you with ultimate privacy and two driveways and single car garage provide ample parking for your guests. Spend your summer evenings gathered around the firepit with great friends, music and the stars. Located a short drive to Huntsville and Bracebridge where you will find great shops, restaurants, attractions and events to explore. Proximity off Highway 11 makes this cottage a quick commute from the City and offers great rental potential for those seeking an investment property. Summer days are just around the corner, don't miss out on this wonderful lakeside retreat. (id:59911)
Chestnut Park Real Estate
3 Saugeen Crescent
Toronto, Ontario
Lovely, Bright & Spacious 3Bedrooms Detached Bungalow in the Heart of Kennedy Park Family Oriented Neighborhood. This home is the perfect blend of cozy comfort and convenience! Freshly Painted Walls, Renovated Kitchen with Granite Counter Top Island. Separate Entrance that leads to a perfect in-law Suite with a full 4 piece bath, eat in kitchen, 4 bedrooms with Rec Room open concept and a large storage rooms. A Great location...just steps from the TTC, Go Station, Schools, Shops, Restaurants, Convenience Stores, Parks, and Places of Worship. Don't Miss It...Ready to Move In!!! (id:59911)
Home Choice Realty Inc.
324 Catsfoot Walk
Ottawa, Ontario
Welcome This Beautiful, Modern, End Unit Townhouse with Balcony. Features An Open- Plan Dining and Kitchen Area at Its Centre, All bedroom are spacious and completed with ample closets, and the finished basement can accommodate an extra bedroom or storage area as needed. lovely upstairs balcony (with Glass Railing) that rounds out this beautiful new home in a brand new subdivision. Finished basement, 9 ft ceilings on the main floor, Kitchen Backsplash, Modern sinks with single lever, Smart touchscreen front entry locks and modern Flat door and Trim Package, Metal Railings. This property comes complete with all new stainless steel appliances; Counter Depth Fridge, Stove, Dishwasher, Washer, Dryer, AC and Backsplash. Located east of Borrisokane Road, this community features easy Access to Highway 416. Some pictures are virtually staged. (id:59911)
Right At Home Realty
86 Wildwood Road
Halton Hills, Ontario
Rare Opportunity! 1.3-Acre Property Surrounded by Mature Trees in The Glen !!! This well-maintained family home is Situated on one of the most Popular streets in the highly desirable neighborhood of Glen Williams !! Set on a sprawling 1.3-acre lot, this property offers the privacy and tranquility you've been searching for. Roughly 2400 Sqft of Living Space including the basement. Enjoy walking distance to local pubs, schools, scenic trails, and the beautiful Credit River. Enjoy the perfect balance of small-town charm and nature, all within reach of urban amenities. A rare opportunity to own a piece of paradise in Glen Williams. This one is sure to impress!! (id:59911)
Right At Home Realty
1201 - 3883 Quartz Road
Mississauga, Ontario
In The Heart Of Mississauga. A Must See Spacious 2 Bedroom + 2 Washroom + Media Condo Unit, Total 843 Sqft of Living Space -699 Sqft Interior Plus 144 Sqft Balcony! A Beautiful Open Concept Living / Dining / Kitchen and Laminate Floors Throughout. Kitchen With Quartz Counter Tops & Stainless Steel Appliances - Including Built In Dishwasher. Stacked Washer & Dryer In Unit. Large 144 SqFt Balcony with 3 Entrances. AAA Location, Steps To: GO / MiWay Public Transit, School, Restaurants, Square One Mall, Civic Centre, Theatre, YMCA, Library, Sheridan College, & Living Art Center. Quick Access to Hwy 403 / 401 / QEW. Parking and Locker Included. (id:59911)
Right At Home Realty
1105 - 65 Huntingdale Boulevard
Toronto, Ontario
First-Time Buyers, Investors, or Downsizing From a Larger Home! Because of the (1) location, (2) size of the unit, and (3) price, this condo is the OBVIOUS choice to buy! This Higher Floor Suite at "Royal Crest Towers" Is Almost 1500 Sq Ft. Enjoy Incredible Views Of The City. Situated On The Quieter Side Of The Building. Built By TRIDEL, a Well-Managed Building With Updated Facilities. In an Established & Safe Area With New Builds All Around. This Sun-Filled Suite Offers HUGE Bedrooms & Living Space With Spectacular Panoramic Views From The Living Room, Family Room, Balcony, Primary Bedroom & 2nd Bedroom. Enter The Suite To An Inviting Foyer W/ Double Mirrored Doors. Enjoy The Enormous Living Room With W/O To Balcony & Open Concept Family Room. Separate Formal Dining Room. Kitchen Provides Tons Of Cupboards & Storage Space. Large Pantry, Large Walk-In Laundry Room w/More Storage + Walk-In Ensuite Locker. Spacious Primary Bedroom Has Large Walk-In Closet, 4-Pc Ensuite & Walk-Out To Balcony. TTC Bus Stop Right At The Entrance Of The Complex. A Fantastic Location With TTC, Subway, DVP, Fairview Mall, Hospital, Seneca College, Schools, & Shopping Just Minutes Away! Flexible Closing Available! (id:59911)
Forest Hill Real Estate Inc.
5 - 2020 Pharmacy Avenue
Toronto, Ontario
showings anytime 3 hrs notice. 3 +1 Beds Great Location(401/404, Fairview Mall) With A Small Backyard For Bbq. And Gardening.. Full Day Kindergarten And Gifted Program. Sir John Mcdonald High School District, Walking Distance T Mall Plaza School Highway. And Much More, EXCELLENT CREDIT REPORTS OR PROFESSIONAL preferred. looking for just 6 month tenants (id:59911)
Everest Realty Ltd.
65 Miramar Crescent
Toronto, Ontario
Great Home for First timer With Newer Hardwood Floors and Modern open concept Kitchen Combine Living/Dining Area, Plus Brand New Roof and fresh Painted house, Buyer can add one Extra room on Main Floor by reduce Dinning room. Lower Level Is Finished With A Separate Entrance, 3 Cozy And Bright Bedrooms With Laminate Floor in Basement Apartment can be rented For $1800-2000/Monthly to help out Mortgage Payment. Located In The Brimley/Lawrence area, Close To Scarborough Gen Hospital And The Lawrence Lrt Station (Future Subway in the area as well), Beach, McCowan District And Scarborough Bluffs Parks, All Amenities And Transit. (id:59911)
Mehome Realty (Ontario) Inc.
810 - 7 Grenville Street
Toronto, Ontario
Luxury Building! Steps Away To College Subway Station! This One Bedroom Unit Has The Best Layout W No Space Wasted! Modern Kitchen W Central Island! Beautiful West Views! 9 Ft Ceiling! Laminated Floor Throughout! Large Balcony! Close To Ryerson And U Of T. Easy Access To Eaton Centre, Loblaws, And Parks! Swimming Pool On The Top Floor! (id:59911)
Dream Home Realty Inc.
801 - 26 Norton Avenue
Toronto, Ontario
Rarely Available Beautiful 2 Bed, 2 Bath Unit In Bravo Condos, A Luxury Bldg In The Heart Of North York. This Condo Is Filled W/ Natural Light And Has Floor To Ceiling Wrap Around Windows. Great Layout W/ Laminate throughout, Modern concept kitchen with upgraded quartz countertop, backsplash. 9' smooth ceiling. Stainless steel appliances. Walking Distance To Shops, Restaurants, Public Transit, Subway school & Library.24 hrs security. 1 parking and 1 locker are included ! (id:59911)
Homelife Golconda Realty Inc.
402 - 85 Bloor Street E
Toronto, Ontario
Stunning fully furnished turnkey luxury condo at Toronto's most prestigious intersection at Yonge and Bloor. Available annually or shorter term inquire about rate. Spectacular renovated sun filled 2 bedroom unit professionally decorated and furnished. Newer kitchen with sleek white cabinetry and stainless steel appliances, 2 full updated bathrooms, spacious L shaped living and dining areas with a walkout to the balcony overlooking the start of "Mink Mile", Toronto's most exclusive shopping district. 1 parking spot and 1 storage locker included. Nothing needs to be done just move right in! New subway access to be completed next door. Within walking distance to TTC, U of T, Royal Ontario Museum, and world class shopping and restaurants. Residents enjoy 24 hour concierge, roof top terrace, fitness center, and party room. (id:59911)
RE/MAX Hallmark Realty Ltd.
3303 - 50 Wellesley Street E
Toronto, Ontario
Ready to move in! Just Next To Wellesley Subway Station, TMU & U Of T, Heart Of Downtown, Close To Hospitals & Eaton Center & More. 1+1 Condo With North View. Great Amenities Including Gym, Outdoor Patio, 24 Hr Concierge. ***Walk Score-98 ! Den can be used as a second bedroom. Furnished unit with desks, mattress, bed, sofa and chairs. (id:59911)
Home Standards Brickstone Realty
508 - 1121 Steeles Avenue W
Toronto, Ontario
**Luxury Primrose Condominiums**Conveniently Located At Bathurst & Steeles. Close to York University. Spacious & Bright, 2 Bedroom, 2 Washrooms, Parquet & Ceramic Floors. All Utilities included plus high speed Internet. High quality Appliances. Prime Bedroom W/3Pc.Double Closets & Walk-Out To Balcony. Building Amenities Include Outdoor Pool, Sauna, Library, Party Room,Gym, Squash Rm. Well Managed Condo With 24 Hour Gatehouse Security. Walk To Public Transit,Schools. (id:59911)
Royal LePage Your Community Realty
604 - 21 East Avenue S
Hamilton, Ontario
Wow! here is your chance to purchase a very rare large 1335 sq/ft Condominium with 3 bedrooms , 2 bathrooms and 2 underground parking spots. Situated right across the Street from St. Patrick Catholic Elementary School. Best priced Condo in the building on a per sq/ft basis. This property boosts a very large family room, Kitchen and dining room area. Lage Primary Bedroom with en-suite bathroom and walk in closet. This Corner unit property consist of two Patios with sliding doors providing great cross wind breeze also featuring both sunrise and sunset views . Separate Laundry Room with two full size machines. Large Hot water Tank. All the space you would expect to find in a full size home at a fraction of the cost of a detached house. Walking distance (17 min) to Hamilton General Hospital or a 7min drive. Call today to check out this amazing opportunity. (id:59911)
Realty Executives Plus Ltd.
443 Van Dusen Avenue
Southgate, Ontario
Welcome to the 443 VAN DUSEN AVE. Located at 2 mins drive from HWY-10 & 1-hour from BRAMPTON. A North-East Facing Corner Detached is filled with Sunlight and has clear views. Only 1-Year old house has to Offer a Primary Master bed with a 4pc Ensuite and his & her Closets, A second Master bed with a 3pc Ensuite, 2nd level Laundry, Main floor Open concept Layout, Access to Garage, Central Vacuum rough-in, 200 amps Panel, a huge back & side yard and a Driveway with 4 cars parking. The property has no walkway. The builder will complete the driveway and landscaping. Close to future Bus stop, Edgewood Plaza, Soccer Fields, Walking Trails and Play grounds. Vacant Property-Available Anytime. Visit the Virtual Home tour. The property is located close to Morgan Ave & Vandusen Ave. **EXTRAS** Huge Croner Lot with Back Width: 45.29ft & Left side Depth: 98.46ft. VISIT THE 3D VIRTUAL HOME TOUR & FLOOR PLAN FOR DETAILS. (id:59911)
Homelife Maple Leaf Realty Ltd.
44 Pentland Road
Hamilton, Ontario
Welcome To 44 Pentland Rd, A Beautifully Updated Family Home In One Of Waterdowns Most Desirable Neighborhoods. With Recent Upgrades And Thoughtful Details Throughout, This Move-In-Ready Home Offers Modern Comfort, Functionality, And Elegance. Large Picture-Frame Windows Bring In Lots Of Natural Sunlight, Creating A Warm And Inviting Atmosphere In Every Room. Three Oversized Bedrooms, Each With A Huge Closet For Ample Storage, Plus A Fourth Bedroom In Basement. Modern Kitchen Upgraded With Brand-New Cabinets, Quartz Countertops, And Stainless Steel Appliances, Perfect For Cooking And Entertaining. A Built-To-Code Sunroom With A Storm Door At The Front Porch Provides A Cozy, Weather-Protected Entryway. Enjoy Newly Upgraded Ambiance Of All-Around Pot Lights And New Paint In Bedrooms And Basement And Newly Renovated Main Common Washroom On The Second Floor. The Fully Fenced Backyard Offers Private Backyard Oasis Making It A Perfect Retreat For Relaxing, Entertaining, Or Enjoying Outdoor Activities. Thoughtfully Upgraded Basement Including A Living Room, A Good-Sized Bedroom, A 3-Piece Bathroom, Its Own Laundry, And A Kitchenette With New Appliances, Offering Potential For An In-Law Suite Or Additional Living Space. Legal Permit To Build Separate Entrance Available As An Option Offering Flexibility For Multi-Generational Living Or Potential Rental Income. Close To Ravine Trails, Parks, Bruce Trail, Shopping, And Restaurants, Offering Both Serenity And Convenience. Additional Features: Bedroom-Level Laundry, A Separate Dining Room, And A Great Room That Opens To An Eat-In Kitchen With Walkout Access To The Private Backyard. Separate Exterior Side Entrance To Mudroom With Tons Of Storage. New Roof (2020), Furnace, AC, And W/H (2021,Both Sides Of The Property Feature Newly Installed Concrete Pathways (2024) Enhancing Accessibility And Curb Appeal. Separately Operated Gas Heater In Garage With Thermostat. (id:59911)
Ipro Realty Ltd.
443 Van Dusen Avenue
Southgate, Ontario
Welcome to the 443 VAN DUSEN AVE available FOR LEASE too. Located at 2 mins drive from HWY-10 & 1-hour from BRAMPTON. A North-East Facing Corner Detached is filled with Sunlight and has clear views. The Corner Detached house has to Offer a Primary Master bed with a 4pc Ensuite and his & her Closets, A second Master bed with a 3pc Ensuite, 2nd level Laundry, Main floor Open concept Layout, Access to Garage, Central Vacuum rough-in, 200 amps Panel, a huge back & side yard and a Driveway with 4 cars parking. The property has no walkway. The builder will complete the driveway and landscaping. Close to future Bus stop, Edgewood Plaza, Soccer Fields, Walking Trails and Play grounds. Vacant Property-Available Anytime. Visit the Virtual Home tour. The property is located close to Morgan Ave & Vandusen Ave. **EXTRAS** Huge Croner Lot with Back Width: 45.29ft & Left side Depth: 98.46ft. (id:59911)
Homelife Maple Leaf Realty Ltd.
22 Adair Court
Brampton, Ontario
Discover this stunning and well-maintained home, perfect for a wonderful family! Located in one of Brampton's most desirable neighborhoods, this spacious 4-bedroom, 3-bathroom home offers comfort, privacy, and convenience. Primary room w/large walk in closet, gas fireplace in family room, upper level laundry. Bright and open living spaces, Modern kitchen with a gas stove. Located on a large, private cul-de-sac in a quiet and beautiful area. Close to major highways, shopping centers, schools, and parks. No Pets No smoking (id:59911)
Century 21 Percy Fulton Ltd.
318 - 402 The East Mall Drive
Toronto, Ontario
Don't miss this Power of Sale condo, sold "As Is, Where Is", located in one of Etobicokes most convenient and rapidly developing areas. This spacious unit is perfect for investors, or first-time buyers looking to enter the market at a great value. Enjoy quick access to Hwy 427, the QEW, Gardiner Expressway, and major transit routes. You're just minutes from Cloverdale Mall, Sherway Gardens, grocery stores, parks, and great schools. Everything you need is close by! An excellent opportunity to buy in a growing community with strong upside! (id:59911)
Cppi Realty Inc.
1050 Mohawk Road
Burlington, Ontario
Beautifully upgraded character home in Aldershot's exclusive "Indian Point"! Just steps to downtown, the bay/lake, restaurants, shops, parks, highway access and the Burlington Golf & Country Club! Stunning custom kitchen with granite, coffered ceiling, stainless steel appliances, gas cooktop and a subway tile backsplash. Spacious family room with vaulted ceiling and a walkout to a large patio overlooking a tranquil outdoor setting. Living room with gas fireplace and large separate dining room with bay window and wainscoting opens to a charming sunroom with tray ceiling and walkout. The upper level features three bedrooms including two with stunning views of Burlington Bay and a primary bedroom with spa-inspired 5-piece ensuite and a separate dressing room! Hardwood floors, crown moulding, pot lighting and loads of natural light throughout! Main level laundry/mudroom with inside entry from a double garage with EV charger and two driveways with combined parking for at least 8 cars. 3+1 bedrooms and 2.5 bathrooms. (id:59911)
Royal LePage Burloak Real Estate Services
8 Oxford Street Unit# B
Cambridge, Ontario
Commercial space available in the center of town. One bay door and shipping area, lots of parking, large store front and office space. Many possibilities for this unit, in the center of town. (id:59911)
RE/MAX Icon Realty
12 Oxford Street Unit# B
Cambridge, Ontario
This 1000 sq foot commercial unit is in the centre of town with lots of parking. Convenient location ideal for office, retail, food service, warehousing, and many more options. (id:59911)
RE/MAX Icon Realty
85 Yorkview Drive
Toronto, Ontario
Location!location!location!Upgrade All-Brick/Stone Bungalow Sitting On south side A 40X133 premium Lot W/Sep Entry In **Highly Desired Norseman Heights**finished basement rented. This Home Provides Many Opportunities For Growing Families. Lrg Windows W/Lots Of Natural Light Into The Living and dining Room W/Hardwd Floor, Private & Spacious Backyard, two bedrooms In Bsmt W/Utility/Storage Rm.furnace HWT and CAC all owned*two independent laundry*Attached Garage. Walk To Royal York, Islington, Schools, Ttc, Shops, Cafes &Parks. Mins To Gardiner/427 & Sherway Gardens!Many Potential possible. (id:59911)
Homelife Landmark Realty Inc.
3093 Princess Boulevard
Burlington, Ontario
Introducing "Roseland Manor" Awarded "Luxury Residence Canada" in the prestigious 2024 International Design & Architecture Awards! Located in the heart of "Olde" Roseland on a 100' x 150' lot backing onto Roseland Park and Tennis Club. 9,747 sq.ft. of luxury living space that showcases impeccable craftsmanship and harmoniously combines elegance and functionality. At the core of the home, the chefs kitchen boasts top-tier appliances, a full butlers pantry and a walk-out to a covered terrace with outdoor kitchen that overlooks the private and tranquil yard designed and completed by Cedar Springs. The great room helps to fill the home with loads of natural light thanks to its stunning display of floor to ceiling windows. The gas fireplace and a 20' coffered oak ceiling help to complete this unique and special setting. The main level also features a spacious bedroom with 3-piece ensuite and a library/office with gas fireplace and custom soapstone mantle. The luxurious upper level is highlighted by the primary bedroom, which incorporates a charming sitting area separated by a stone fireplace wall and features a 5-piece ensuite with access to a private dressing room. Two additional bedrooms on the upper level both have their own ensuites and the office can be used as an additional bedroom if desired. The extensive list of luxury features includes engineered white oak floors with herringbone hallway floors, oak ceilings, a residential elevator servicing all three levels, Control4 home automation, 400 amp service with 400 amp Generac generator, two laundry rooms, garage parking for three cars including a car lift to the lower level garage/workshop, an exterior snowmelt system for the driveway and front walkway/courtyard and a fully finished lower level with hydronic under floor heating, wine cellar, home theatre, exercise room and wet bar. This truly one of a kind residence is a unique opportunity and must be seen to be fully appreciated! 5 bedrooms and 4+2 bathrooms (id:59911)
Royal LePage Burloak Real Estate Services
1001 - 415 Locust Street
Burlington, Ontario
Spacious 2 bedroom + den suite in prime downtown core location with stunning views of the lake, waterfront park and city lights beyond! 1,620 sq.ft. Primary bedroom with 4-piece ensuite and walk-in closet, sun room/solarium and an oversized laundry. South/southwest exposure provides loads of natural light. Building amenities include a party room, exercise room, rooftop deck/garden, car wash, sauna and bicycle storage. 2+1 bedrooms, 2 bathrooms, 2 underground parking spaces and 1 storage locker. (id:59911)
Royal LePage Burloak Real Estate Services




