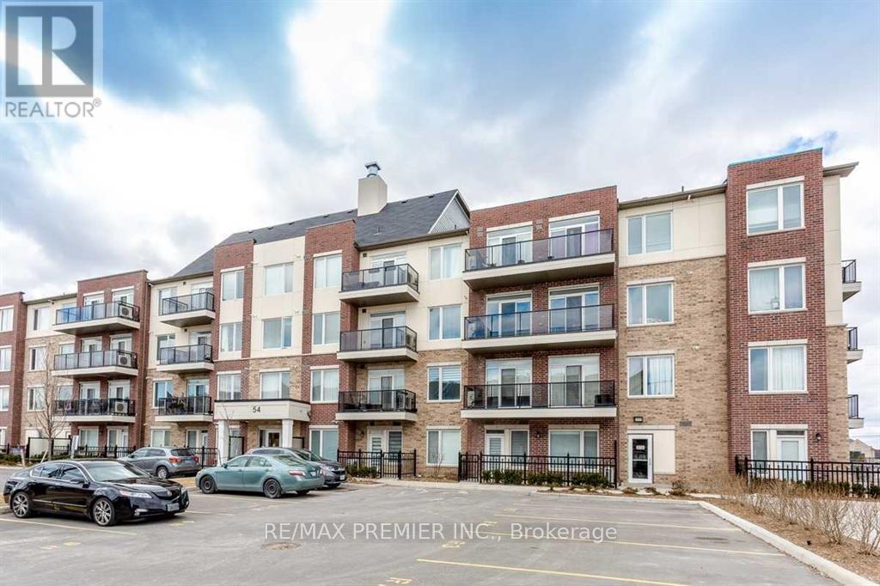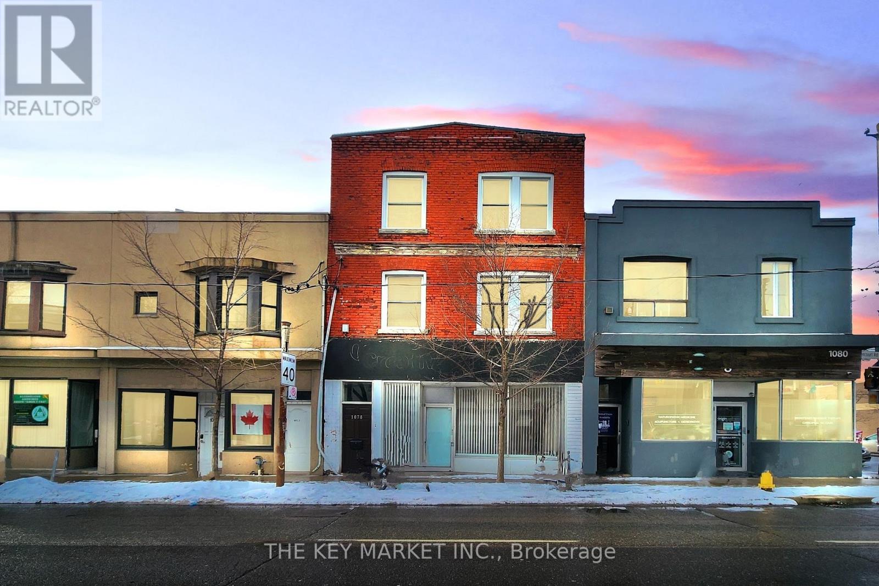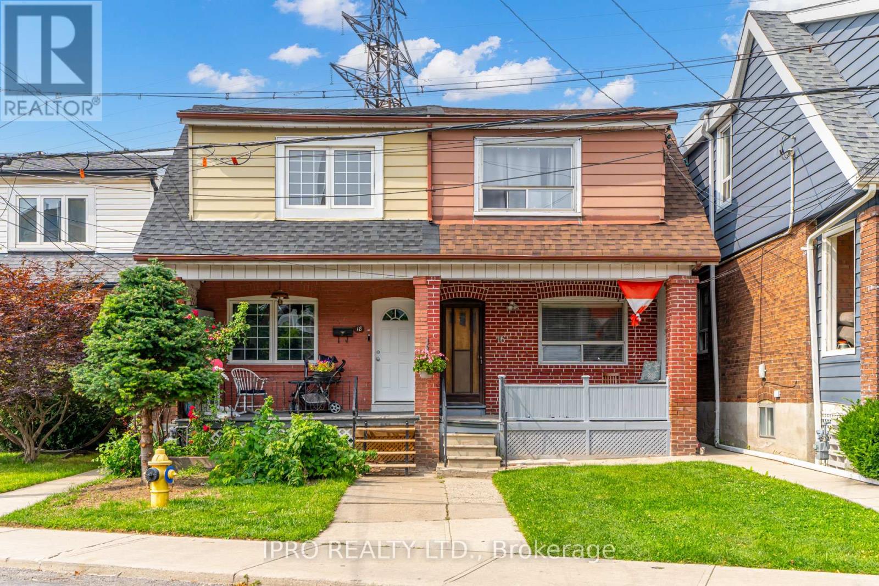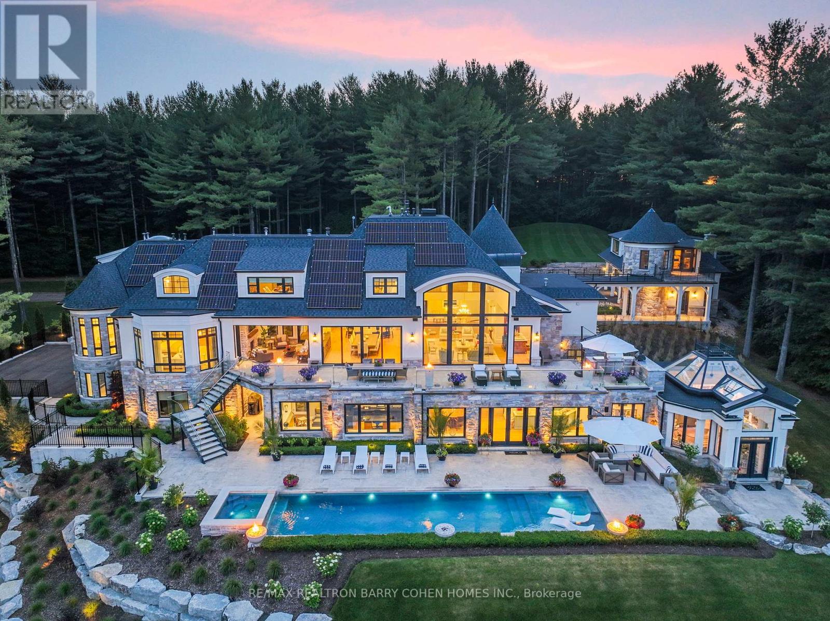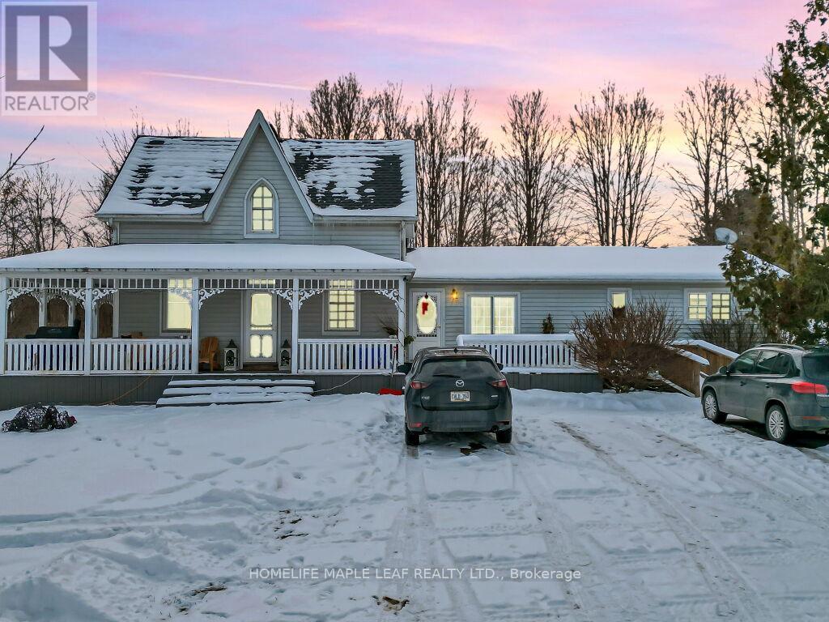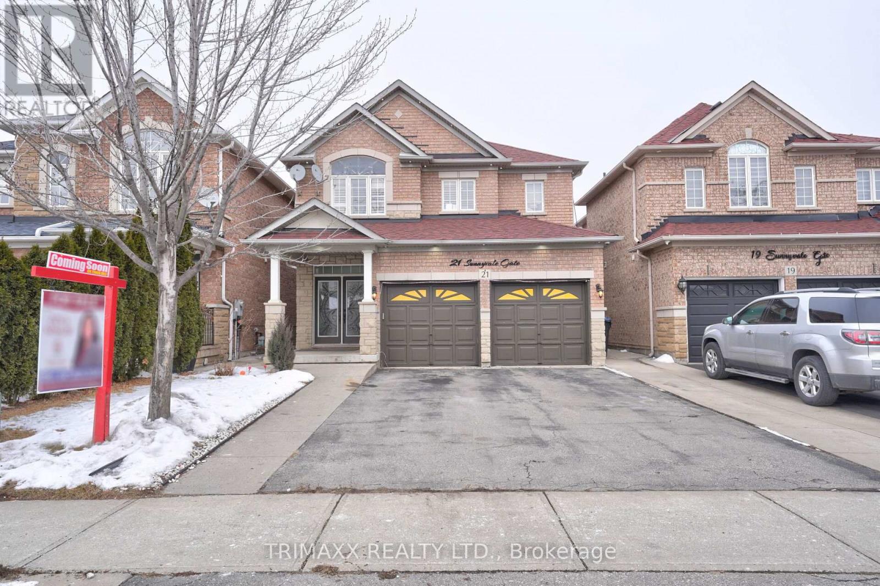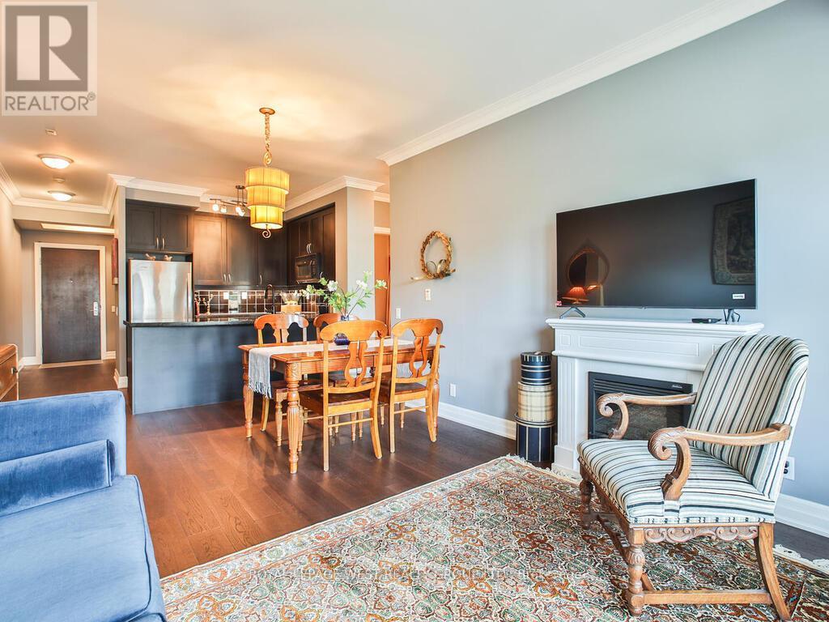313 - 54 Sky Harbour Drive
Brampton, Ontario
Remarkable 2 bedroom and 2 full bathroom condo in a great location. This unit boasts an open-concept kitchen and living room with a walk-out to large balcony to enjoy your morning coffee on. The primary bedroom has a walk-out to the balcony, a 4-piece ensuite bathroom, and a large walk-in closet with plenty of space. Each washroom has a shower & bathtub. Convenient ensuite washer and dryer. Rarely offered 2 parking spots located right next to the elevator. Located close to Hwy 401 & 407 on the Mississauga/Brampton border. (id:54662)
RE/MAX Premier Inc.
601 - 260 Malta Avenue S
Brampton, Ontario
Exceptional 2-Bedroom Corner Suite in Prime Brampton LocationDiscover a meticulously designed 732 sq ft unit in a brand new luxury condominium, offering an unparalleled living experience. This sophisticated residence features an open concept floor plan with 9' ceilings, wide plank high-performance laminate floors, designer cabinetry, quartz countertops, and a premium stainless steel appliance package.The condominium provides an impressive array of amenities, including a 24-hour security system, fully equipped fitness centre, yoga studio, rooftop terrace with dining areas and sun cabanas, co-working hub, meeting rooms, children's play area, and a versatile party room.Strategically located steps away from the Gateway Terminal and future LRT station, this property offers exceptional convenience. Residents enjoy proximity to Sheridan College, major highways (410, 407, 401), parks, shopping centres, and recreational facilities.Ideal for professionals and academics seeking a modern, well-connected living space. Tenant requirements include proof of employment, comprehensive credit check, professional references, and a completed rental application.Available immediately. (id:54662)
Executive Real Estate Services Ltd.
1078 Dovercourt Road
Toronto, Ontario
A rare opportunity to own a generational, turnkey, income-producing, multi-functional 3-storey triplex with ground-floor commercial space and a basement with a separate (walk-up) entrance- an ideal location to start your own business. With a total of 4 separate entrances, the possibilities are endless! Live and/or invest in one of Toronto's most sought-after West End neighbourhoods. This triplex is beautifully renovated and meticulously maintained, standing out as one of the few 3-storey buildings in the area with a usable basement, maximizing your return on investment. The 3rd and 2nd floor each features a fully renovated 3-bedrm apartment. The ground floor is a commercial-ready space with a 9.5-foot ceiling, pot lights, a back studio with a 3-piece bathroom, a powder room, and a full basement with its own entrance. At the back of the property, you'll find large walk-out terraces and stairs, providing convenient second exit points. The expansive backyard, fully fenced with a back gate, serves as a true outdoor oasis, offering endless possibilities for both large-scale entertaining and versatile commercial ventures. The area is seeing a surge of new condo developments, alongside fresh shops set to open on Dufferin and Dupont. You are within walking distance to Bloor & St. Clair, home to a wide selection of restaurants and bars. Dufferin Mall is just a short walk away & Yorkdale is a quick drive via the Allen Road. TTC access is close by, or take a short trip to the much-anticipated future Eglinton Express. The Airport Express is also nearby, offering quick access to the airport in under 20 minutes. Dovercourt Park and High Park are both within easy reach, and you will never be far from grocery essentials, with Loblaws, Farm Boy, and FreshCo all located nearby on Dupont. This property offers seamless connectivity to the dynamic heart of the city, making it a coveted investment for those seeking the perfect blend of convenience, community, and potential in Toronto. ** (id:54662)
The Key Market Inc.
313 - 54 Sky Harbour Drive
Brampton, Ontario
Remarkable 2 bedroom and 2 full bathroom condo in a great location. This unit boasts open concept kitchen and living room with walk-out to large balcony. Primary bedroom has a walk-out to the balcony, 4-piece ensuite bathroom and a large walk-in closet with plenty of space. Each washroom has a shower & bathtub. Convenient ensuite washer and dryer. Rarely offered 2 parking spots located right next to the elevator. Located close To Hwy 401 & 407 On the Mississauga/Brampton Border **EXTRAS** Tenant to pay -hydro, hot water tank and gas (id:54662)
RE/MAX Premier Inc.
711 - 30 Shore Breeze Drive
Toronto, Ontario
Welcome To The Eau Du Soleil Condos In The Highly Desired Humber Bay Shores Community. This Fully Furnished, Move-In Ready One-bedroom And Den, One-bathroom Suite Features A Practical And Open Layout With A Front Entry Closet, Miele Kitchen Appliances, Plenty Of Kitchen Island Space, Stackable Washer & Dryer Closet, A Primary Walk-In Closet, Primary Built-In Shelving, Den Wine Storage, And A 4-Piece Ensuite. The Suite Also Includes Two Separate Walk-Out Doors To The Expansive Wrap-Around Terrace With Views Of Lake Ontario And Toronto's City Skyline. Eau Du Soleil provides Its Residents With A Great Urban Location That Is Within Walking Distance Of The Westlake Village Shopping Centre, Including Grocery Stores, Cafes, Restaurants, Pharmacies, And Much More. As Well As Having Close Proximity to Many Walking/Cycling Paths Along Lake Ontario Featuring Unparalleled Water And City Views. **EXTRAS** Bldg Amenities: Indoor Pool, BBQ Deck, Party Room, Games Room, Theatre Room, Guest Suites, Fitness Centre, Cardio Space, Yoga Studio, Boardroom, 24-hour Concierge/Security, And More. (id:54662)
Royal LePage Real Estate Services Ltd.
16 Pryor Avenue
Toronto, Ontario
***Location Location Location*** Great Investment Property Is Waiting For You! Is A Hidden Gym Located In An Trendy Neighborhood Waiting For The Right Astute Buyer. The Property Currently Boasts Two Kitchens/Two Units With Multiple Bedrooms For Resident's Needs. Potential Total Market Rents Can Reach $5200 PLUS! Bathroom On Each Floor. The Property Includes a Large Lane Way Garage. House Can Be Easily Transformed Back Into Single Family Unit By Breaking Drywall Partition On Main Floor Bedrooms To Create a Living And Dinning Space. The Area Has Many Projects Just Finishing and Starting, Nearby Public Transit, Stockyards Shopping Centre, With Many Parks and Schools Nearby. This Is A Great Property Waiting For You. **EXTRAS** Property Is Divided Into Two Units. First Entrance To The Main & Second Floor Unit In The Front. Other Half Of Main Floor & Basement Unit Entrance Located At The Back. Two Finished Basement Bedrooms Not Shown In Pictures & Floor Plan. (id:54662)
Ipro Realty Ltd.
Ph11c - 2190 Lakeshore Road
Burlington, Ontario
Rarely offered waterfront penthouse with stunning panoramic views of Lake Ontario, city lights & the escarpment. 1,375 sq. ft. interior + 375 sq. ft. wrap around balcony space providing the best of lakefront living. Located on the best side of the building offering magnificent sunrises and sunsets without the midday sun beating into the floor to ceiling windows. This penthouse unit is beautifully renovated in the highest quality materials & exquisite taste in decor. Functional closet organizers and built-in units have been well placed throughout to offer additional storage and functionality. The primary bedroom has 2 wall to wall closets plus a newly added built-in wall unit. A murphy bed/sofa was added to the 2nd bedroom and the main 3 piece bath was just redone. Gourmet kitchen w/Bosch s/s built-in appliances & spa like baths. Hardwood flooring, crown molding & neutral designer paint colors throughout. This boutique waterfront building offers amazing amenities including ample visitor parking, a car wash bay, bike room, gorgeous lobby, indoor pool, whirlpool & sauna, games rm with billiard table, a well stocked library, quiet indoor & outdoor seating areas with lake views, community BBQs, a very well equipped gym and a large party/meeting room with a full kitchen/servery. There is even a community herb/vegetable garden and a locked kayak/paddleboard storage area. 8 minute walk to Brant St with all its shops, restaurants, parks, the performing arts centre & other attractions of downtown Burlington. **EXTRAS** Owned parking level A Unit 40. 1 owned locker level A unit 50 (P1, Rm A, #6). 1 excl use locker Level B (P2, Rm C #5). Common storage area for paddleboard or kayak with easy water access to launch. Bell Fibe Internet & TV inc in Maint fee. (id:54662)
Royal LePage Real Estate Services Ltd.
15466 The Gore Road
Caledon, Ontario
15466+15430 Gore Rd. An Extraordinary New Fully Renovated Award Winning Builder Chatsworth Fine Homes & Interior Design By Renowned Jane Lockhart Designs. Located In Prestigious East Caledon, This Custom-Built Estate Is Encircled By 52.5 Acres Of Private Forest, Three Vast Ponds, Cascading Stream, 2-Km Nature Trail & Protected Spring-Fed Lake. Exquisite Primary Residence With Additional 1-Bedroom Coach House, 3-Bedroom Guest House That Includes A Finished Basement & Two Fireplaces & Coastal Beach House On Private Swimmable Pond With White Sand Expanse. Main Estate Features Lavishly-Appointed Great Room & Dining Room With Custom Mouldings, Opulent Champagne Bar, 2-Way Fireplace & Walk-Out To Terrace, Gourmet Kitchen W/Attached Morning Kitchen With Best-In-Class Appliances, Elegant East-Facing Primary Suite With Two Ensuites, Steam Showers & Bespoke Dressing Room. Outdoor Living Room With Automatic Screen & Fireplace. Ascend The Artfully-Designed Open-Riser Staircase Or Elevator To The Interior Balcony. Three Upstairs Bedrooms & Library With Ensuites, Expansive Entertainment Room W/Walk-Out To Pool. Fully-Equipped Wet Bar, Custom-Designed Ice Cream Parlour, Beauty Salon & Spa, Gym WITH Cushioned Floors, TrackMan Golf Simulator Room & Breathtaking Glass-Domed Conservatory. Two Garages With Heated Floors & EV Chargers. Stunning Outdoor Pool & Adjoining Hot Tub With Waterfall, Meticulous Landscaping, Groomed Greenery For Golfers, Scenic Lookout With Skyline Views & Horticulturalists Dream Outdoor Garden. Designed For Gracious Entertaining & Extravagant Living, Stonebridge Is Altogether Spectacular In Size, Natural Beauty & Artisanship. **EXTRAS** Smart Home Tech., Net Zero Home Solar Home, Sec. Cam. Network, Lutron Home Auto Sys., Extensive Property Lightscaping, La Cornue Double Oven & Stove, SubZero F/F, LG Clothes Steamer, 5 Car Garage, 3 Car EV, Salt Water Pool & Hot Tub. (id:54662)
RE/MAX Realtron Barry Cohen Homes Inc.
2183 20 Side Rd Road
Milton, Ontario
EXCLUSIVE EQUESTRIAN FACILITY IN MILTON CURRENTLY LEASED FOR $11,000 PLUS HST. MAIN BARN COMES WITH 28 STALLS W/2 BAY WASH RACK/ GROOMING AREA, LARGE TACK RM, 2PC WASHROOM & LAUNDRY AREA, 60'X200' INDOOR AREA EQUIPPED WITH LED LIGHTING. 2ND BARN W/6 BOX STALLS. OUTDOOR RIDING RING APPROX. 200' X W/SAND/FIBRE FOOTING & IRRIGATION SYSTEM. WELL MAINTAINED 2 STOREY HOME W/ IN LAW SUITE, GRANITE KITCHEN. 5 BEDROOMS. EASY ACCESS TO HWY 401. TRUCK ROUTE AND MUCH MORE. **EXTRAS** AAA tenant , Lease to be assumed. Please do not enter the property without appointment. (id:54662)
Homelife Maple Leaf Realty Ltd.
77 Stoneledge Circle N
Brampton, Ontario
Beautiful Detached House W/Premium Lot Is For Sale In The Most Desirable Area In Brampton. This Well Appointed 3 + 1 Bedroom Plus 3 Bath Home Lends Itself To Living & Formal Dining. Its Entertaining With An Open Concept Kitchen & Breakfast. Finished Basement With Pot Lights, 3Pc Washroom, & New Flooring. Furnace & A/C Aprox 8 Yrs. Water Heater Owned. All Amenities Are Closed By. **EXTRAS** All Existing Appliances, All Existing Window Coverings & All Existing Light Fixtures Now Attached To The Property. ** This is a linked property.** (id:54662)
Trimaxx Realty Ltd.
21 Sunnyvale Gate
Brampton, Ontario
Stunningly beautiful This detached home has four bedrooms, a separate entrance, a separate laundry area, and a two-bedroom finished basement. Living and Dining in Form. Family Room, Sep. High-end appliances in an upgraded kitchen. Main and second floor California shutters. The house has no carpet. Beautiful master with a five-piece ensuite and a walk-in closet. Schools, public transportation, and shopping centres are all within walking distance. (id:54662)
Trimaxx Realty Ltd.
401 - 9 Burnhamthorpe Crescent
Toronto, Ontario
Welcome to St Andrew on the Green. The Suite boasts large sun-filled rooms with 9 foot ceiling, cornice moulding, stunning hardwood floors and a gourmet kitchen complete with stainless steel appliances and ceramic backsplash. This building offers stylish condo living in the centre of Islington Village; 24 hour concierge, pool, gym, party room, and guest suites to name a few of the perks. You'll find yourself steps away from a golf course, subway station, TTC, restaurants, shopping and parks. Don't miss this rare opportunity to own in the prestigious building where you will enjoy the security and peace of mind and still be close to all the amenities you need. **EXTRAS** Hardwood floors in Kitchen, Living Room and Hall installed in 2024; Sell and show with confidence. Parking garage offers EV charging and Car wash/vacuum. (id:54662)
Royal LePage West Realty Group Ltd.
