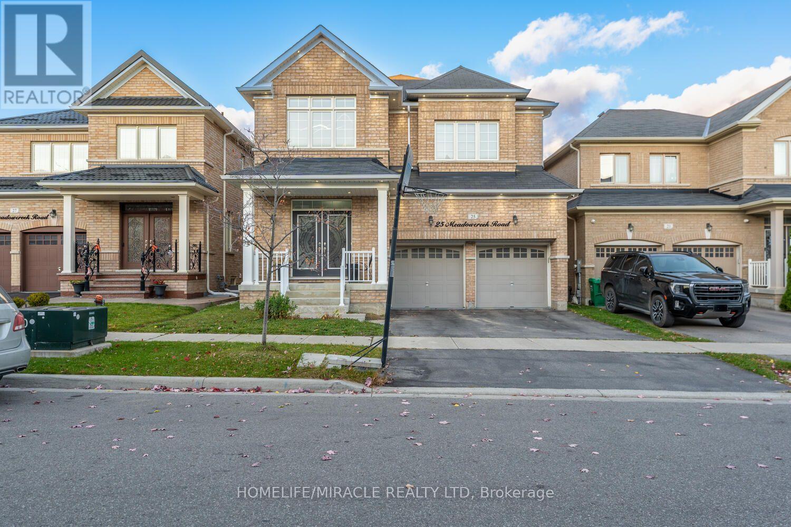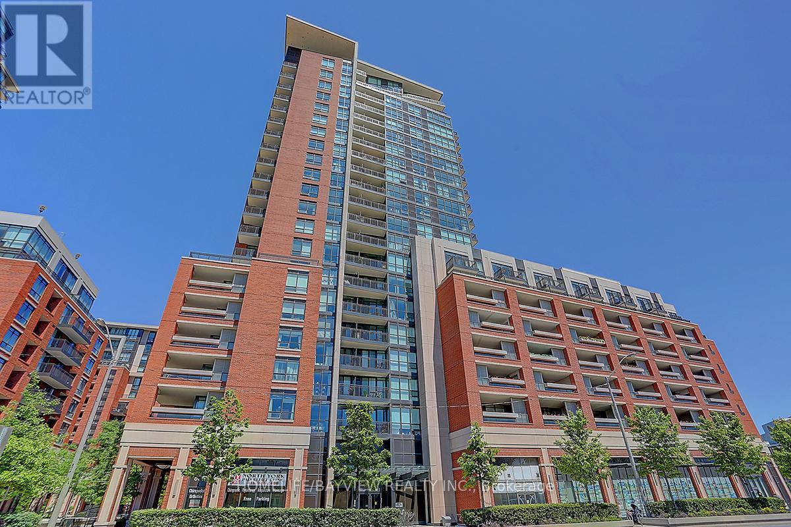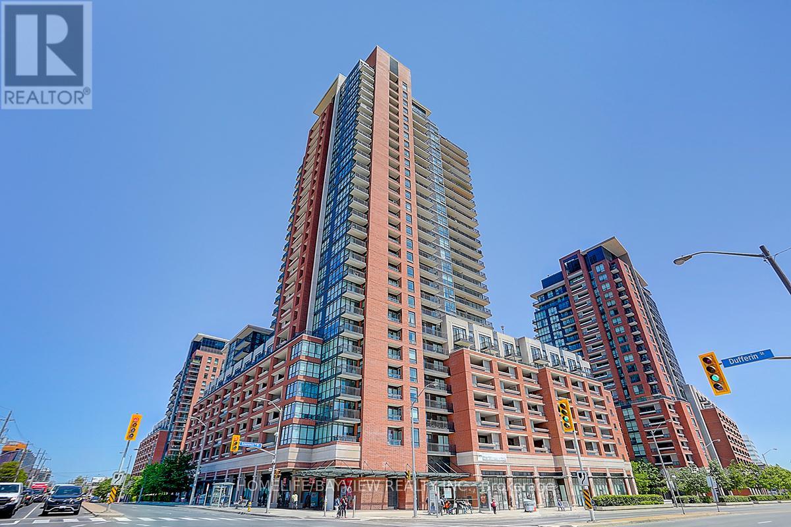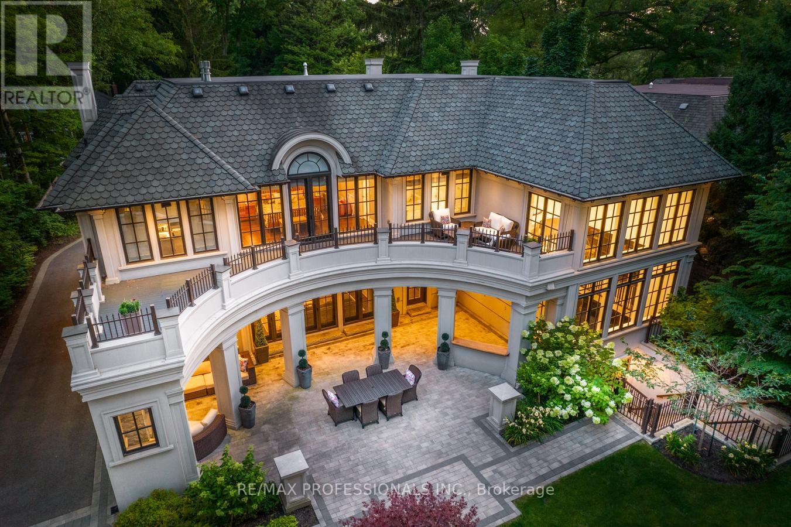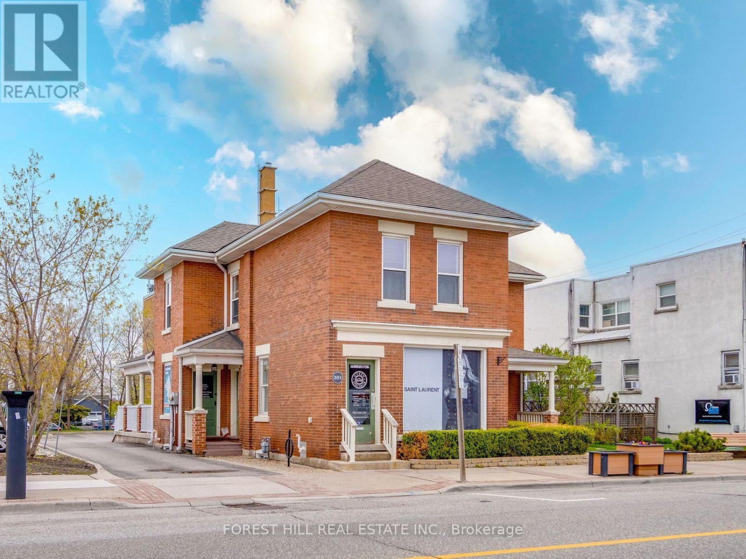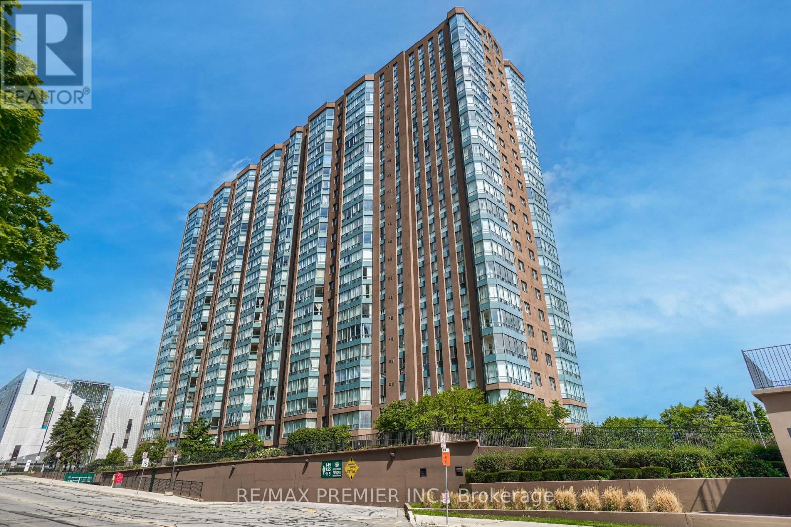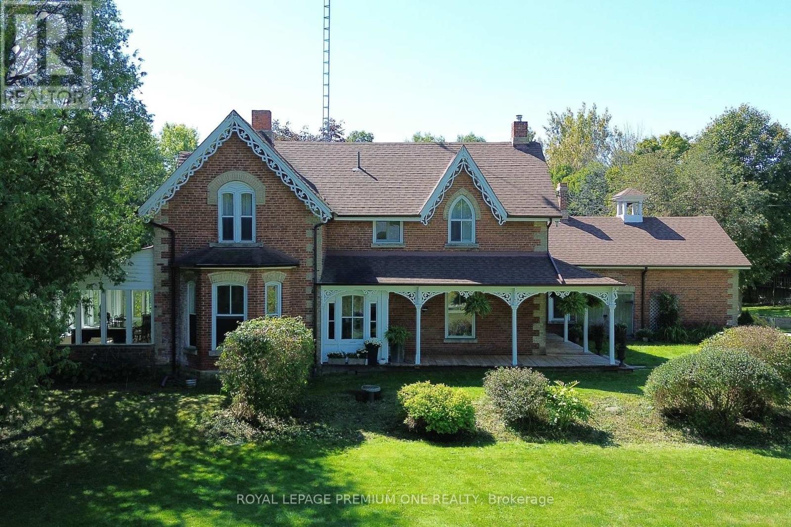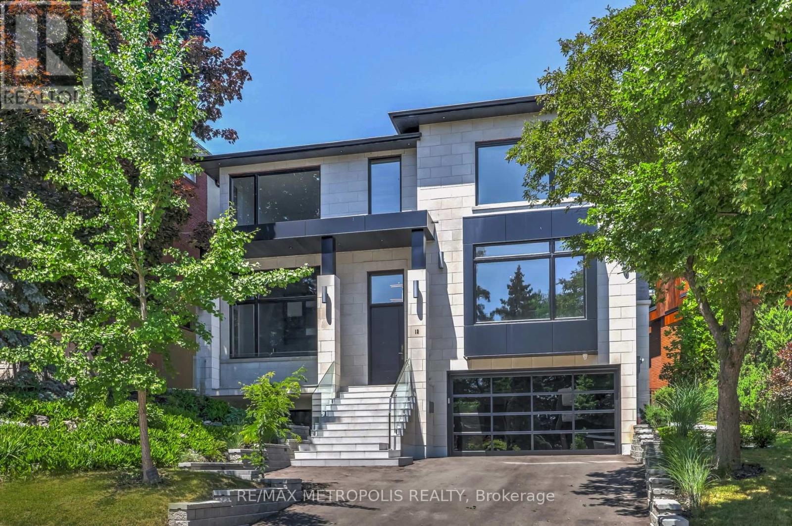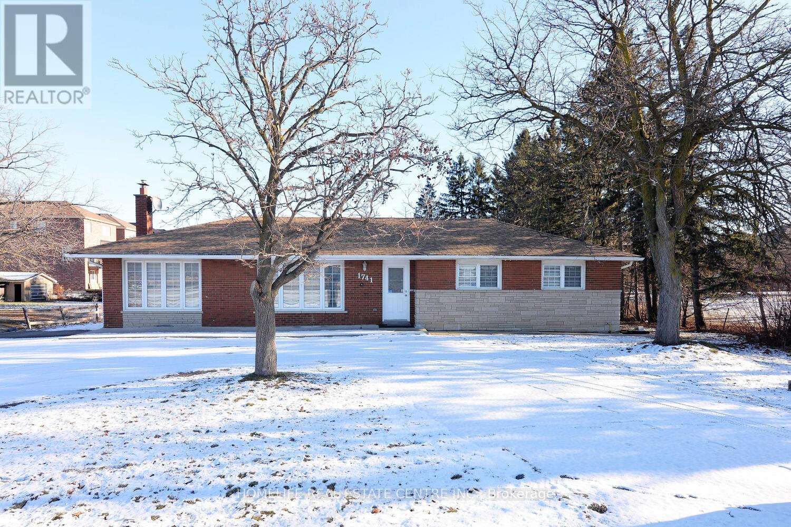25 Meadowcreek Road
Caledon, Ontario
Best Layout of almost 3000 Sqft detach house with main floor separate living room, family room, library, side entrance of basement. 9 Ft ceiling, beautiful kitchen with granite counter top & granite backsplash. Dark H/W floors, Large bedrooms can be converted to 5 Beds. Very close to all amenities. Just 410 & Brampton. **EXTRAS** Rental Potential, S/S Fridge, Stove, Washer, Dryer & all Elf's (id:54662)
Homelife/miracle Realty Ltd
1723 - 800 Lawrence Avenue W
Toronto, Ontario
uxurious Treviso Condo! High-Floor Corner Unit with Bright, Sunny, and Clear Views. Prime location with TTC at your doorstep, walking distance to the subway, plazas, Fortinos, restaurants, and Yorkdale Mall. Minutes from Allen Road, Highway 401, and downtown. Enjoy top-notch amenities for an elevated lifestyle. **EXTRAS** All Electrical Light Fixtures, Stainless Steel Appliances Fridge, Stove, Dishwasher, Microwave, Washer, Dryer. All Window Coverings. (id:54662)
Homelife/bayview Realty Inc.
8 Waterdale Road
Brampton, Ontario
Very Spacious & Bright Detached 4 Bedroom Home With Lots of Upgrades! Stamped Concrete Frontdriveway & Backyard! Gorgeous Curb Appeal! Open Concept! Gleaming Hardwood Floors From Top to Bottom! 4 Bathrooms! Loft Can Possibly Converted to 5th Bedroom! Stamped Concrete Driveway & Walkways & Backyard! California Shutters! Separate Entrance Bsmt! Finished Basement With Kitchen & Room! French Doors! Large Kitchen With Plenty of Cupboard Space! Stainless Steel Appliances! Pot Lights! Newer Furnace & A/C! Close to Schools, Park, Transit, Shops, Plaza And Other Amenities! A Must See Home! (id:54662)
RE/MAX Royal Properties Realty
2204 - 830 Lawrence Avenue W
Toronto, Ontario
Bright 2-Bed, 2-Bath Corner Suite in Treviso 2 with serene park views. Smartly designed split layout offers both comfort and privacy. Expansive windows in the living area and primary bedroom bring in abundant daylight. The modern open kitchen is ideal for hosting.Prime location near TTC routes, Lawrence West Station, Yorkdale, major retailers, and highways (401/400/Allen). Family-friendly park and 24-hour Shoppers Drug Mart just steps away. **EXTRAS** S/S Fridge, Stove, Hood Microwave, B/I Dishwasher, Washer & Dryer, Window Coverings, All Elfs (id:54662)
Homelife/bayview Realty Inc.
1285 Minaki Road
Mississauga, Ontario
Welcome To One Of The Most Desirable, Majestic French Chateau Homes In Mineola West. The Timeless And Rarely Found Architecture Of This Home Will Make You Fall In Love At First Sight. Over 11000 Sq Ft Of Fine Living Space Nestled Among Mature Greenery In Professionally Landscaped Setting. Unparalleled Finishes Throughout. An Alluring Entrance Invites You In With An Open To Above Foyer, Two Powder Rooms And Closets That Is Eye Pleasing And Symmetrically Balanced. A State Of The Art Chef's Kitchen Will Leave You Speechless With Its Design, Quality, Built-In Organizers, Large Open Concept Butler's Pantry, Built-In Breakfast Nook And Much More. The Primary Suite Is A Retreat Of Its Own. It Features Two Oversized Lush En-Suites With 2 Oversized Closets, Gas Fireplace And An Incredibly Good Size Deck Overlooking The Private Yard. A Spectacular Design And Enticing Home Worth Viewing! 3 Total Staircases, Walk-Up Lower Level Features Heated Flooring Throughout . A Large And Private Nanny Suite Boasts A Full Kitchen. Lrg Movie Theatre , Games Room & Gym. Soaring 12 Ft Ceilings T/Out. Over 24 Ft Family Rm. Crestron home automation controls the entire house from anywhere in the world! **EXTRAS** School catchment area for Kenollie Public School, Mentor College. Easy access to downtown Toronto, close to QEW/ Go train. Walking distance to Lake Ontario, Port Credit and all its amenities. (id:54662)
RE/MAX Professionals Inc.
201 Queen Street S
Mississauga, Ontario
Don't miss this exceptional investment opportunity in the heart of the bustling Village of Streetsville! This fully leased property boasts a huge 74' x 147' lot and excellent potential for income generation and redevelopment. The main floor features a thriving commercial tenant, complete with a large patio on the side of the building, perfect for attracting patrons and adding charm to the space. The second floor houses a well-maintained 2-bedroom, 2-bathroom apartment with a private deck, offering flexibility for residential tenants or owner-occupied living. A large detached garage provides additional storage or parking opportunities. Enjoy heavy foot traffic and excellent visibility, making this property ideal for commercial growth. The expansive lot opens up possibilities for future development or customization to suit your needs. Just minutes away from the Streetsville GO station, this property offers convenient transit access, adding to its desirability. With its prime location, multiple income streams, and development potential, this property is perfect for investors looking to capitalize on Streetsville's growth. The village's vibrant atmosphere, historic charm, and continuous foot traffic make it a sought-after destination for businesses and residents alike. Act now to secure this fantastic investment opportunity in one of the GTAs most coveted neighborhoods! **EXTRAS** Furnace & A/C For Store [2024]; Detached Double Car Garage; 6 Surface Parking Spots + 1 Handicap Parking Spot. Walk-Up From Basement. (id:54662)
Forest Hill Real Estate Inc.
235 Green Street
Burlington, Ontario
Situated on one of the most coveted streets in South Burlington, this ready-to-build lot spans ~50 feet in width and ~120 feet in depth, providing ample space for a three-story custom home and pool. Located on Green Street, a quiet cul-de-sac south of Lakeshore Road, this pocket offers lake views, mature trees, and a short walk to downtown Burlington, the waterfront, and all amenities. The property will be sold with detailed architectural plans for a stunning custom home, including an approved building permit, site plan, elevations, and floor plans, as well as approval for multiple variances from the Burlington Committee of Adjustments. Leverage the savings from no demolition costs and capitalize on the cost and time savings of the completed permits and all supporting documents. Sewer, water, gas, and electrical services were completed in 2019. Seller financing is available for qualified buyers, and all documents are available upon request. (id:54662)
Royal LePage Burloak Real Estate Services
811 - 115 Hillcrest Avenue
Mississauga, Ontario
Great Location, Corner Unit, 2 Bdrms + Solarium In The Heart Of Mississauga, Steps to GO Train & Transportation, Short Walk To Schools, Sq One Shopping Centre, Cinemas, Restaurants, YMCA, Library And Arts Centre. Huge Enclosed Solarium, Eat-In Kitchen, Master With His And Her Closets And Convenient 2-Pc Ensuite, Large Storage/Closet At Foyer, Big Size 2 B. Rooms with ensuite Laundry. **EXTRAS** Ss Fridge, Stove, Built-In Dishwasher, Washer And Dryer; Window Coverings And Electric Light Fixtures (id:54662)
RE/MAX Premier Inc.
14650 Heart Lake Road
Caledon, Ontario
Bursting with charm and storied in history. This 1864 gem and 5 out buildings are with period features and old world character. The Alexander Smith farmhouse is a good representation of the vernacular style known as "Ontario Gothic". This style is the L-Shaped floor plan, polychromatic brick patterning, buff brick quoins and voussoirs. The residence also has coursed polychromatic end chimneys, a projecting bay window, lancet & paired gable windows. A porch with decorative bargeboards wraps around the NE corner of the house. Attached to the NW corner of the house is the summer kitchen & brick carriage house with the original farm bell on the roof. Located across the farm lane, are the 5 out buildings. The buildings consist of the chicken house, implement shed, and three timber frame barns set in a U-Shape, all with medium pitched gable roofs & board and batten cladding. The farm complex is surrounded by a mix of open fields, natural growth cedar & areas of reforestation. A cedar rail fence lines the property. Make this property your hobby farm or transform it into an income property by way of hosting events like weddings or corporate gatherings. How about turning it into a wellness retreat or a bed & breakfast. Even add additional outbuildings and increase your income capabilities. The opportunities at this farm complex are endless. (id:54662)
Royal LePage Premium One Realty
5083 Dixie Road
Mississauga, Ontario
Famous Fast Casual Restaurant Franchise Available In A Busy Plaza On High Traffic Dixie Rd in the heart of the industrial corridor. Located Just Minutes To Hwy 401/403/410. This Company Mr.Greek Is Over 37+ Years, Established 1988. The Qualified Buyer Will be fully trained and certified before taking over this fully staffed location, the mandatory training is included in the sale price as required by the head office. The transfer fees will be paid by the seller.The experienced and trained staff who all would love to remain with the new buyer. This is an in-line location that has great consistent weekly gross sales of $18,700 to $20,200 last 3 years. Features 34 indoor Seats. This geographic area has a Very Busy Catering demand, plus this is a Skip The Dishes, Uber Eats and Door Dash Certified vendor. Established Location built in 2016, Clean and maintained site with Annual Gross Sales Avg of $1,018,824 last 3 years. NDA do not go Direct, Do Not Ask Staff Questions Be discreet please. **EXTRAS** All Equipment, Furniture, Leasehold Improvements Included. This is a Bank Approved Brand. Balance Of Franchise Agreement and option to renew two 5 year terms up to 2036. (id:54662)
Century 21 Heritage Group Ltd.
12 Bearwood Drive
Toronto, Ontario
Custom 4+1 bedroom 7 bathroom smart home nestled on a quiet ravine lot in one of Toronto's most prestigious communities - the Edenbridge-Humber valley, just steps to Lambton Golf & Country, James Gardens & Humber River. The breathtaking exterior features are consistently synergized with the interior luxury design. The modern home features Control4 home automation, security cameras, three 5x10 Italian slab stone gas fireplaces, 3 contemporary skylights, heated stone flooring & 3/4 engineered white oak hardwood throughout, custom Scavolini cabinets & drawers. Garaventa lift elevator, in-wall vacuum, sauna & steamer unit. Stunning open-concept kitchen features Thermador appliances, an oversized kitchen island, Italian stone counters & backsplash, along with a complimentary butler's pantry. Bright bedrooms, all have luxury ensuites & spacious walk-in closets. Embrace the elegance of the wet bar featuring Italian finishes and Scavolini cabinetry within the rec area. This custom home features an exquisite office room, 2 laundry rooms, a mudroom shower & a maintenance room. A 2 car garage with option of EV charging; a heated driveway; a large hydropool spa with BBQ area & the exquisite nature scenery. (id:54662)
RE/MAX Metropolis Realty
1741 Countryside Drive
Brampton, Ontario
***INVESTMENT OPPORTUNITY FOR POTENTIAL INVESTORS***. Premium Oversized Lot Detached Bungalow at desired Location on Dixie and Countryside Rd In Brampton Approximately 0.44 Acres that Features 3 Bedrooms, 2 Full Washrooms, Finished 2 Bedroom Basement and more than 10 parking. This residence has an open-concept Kitchen combined with a family room with a fireplace for a cozy home. (id:54662)
Homelife Real Estate Centre Inc.
