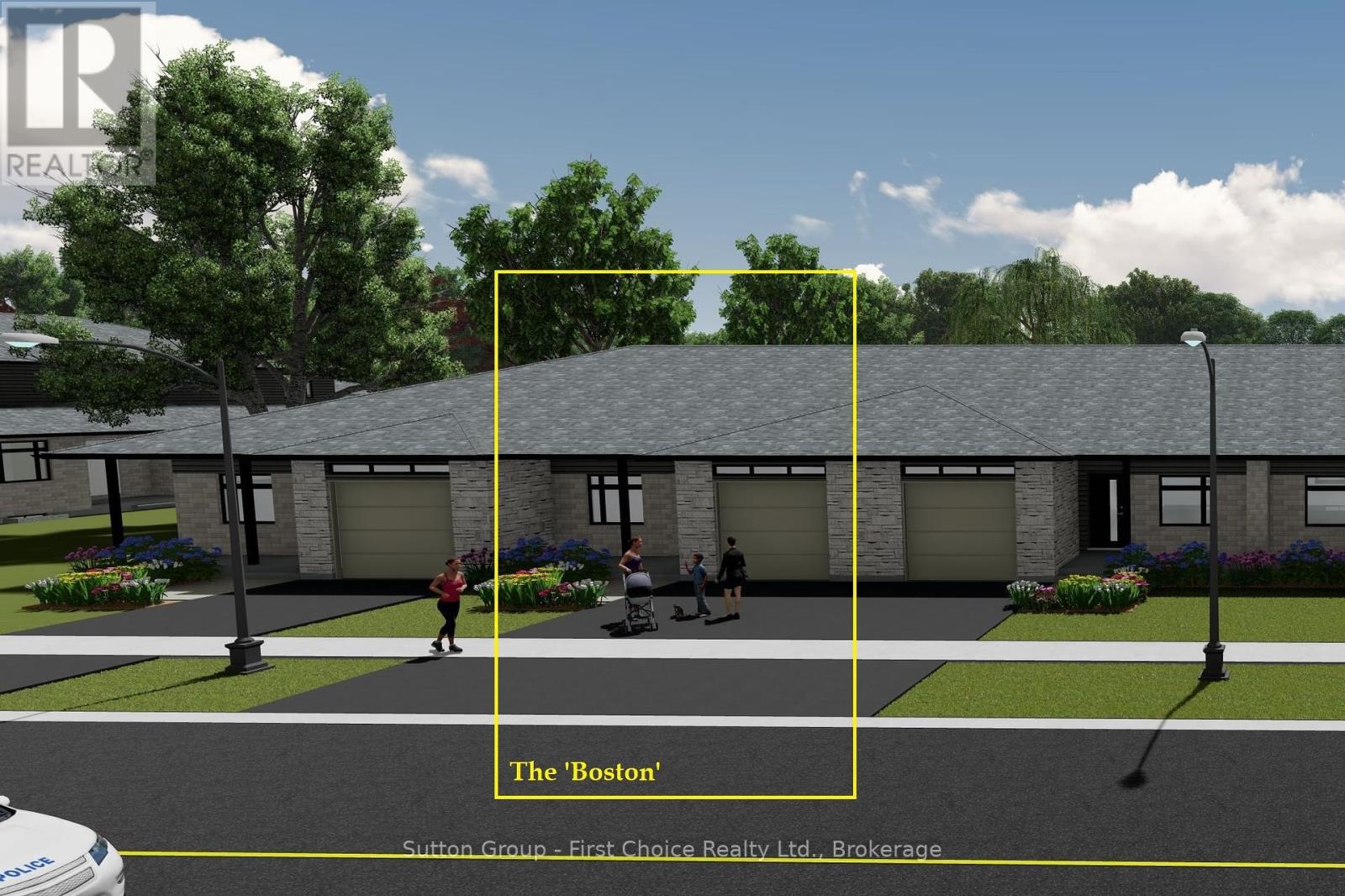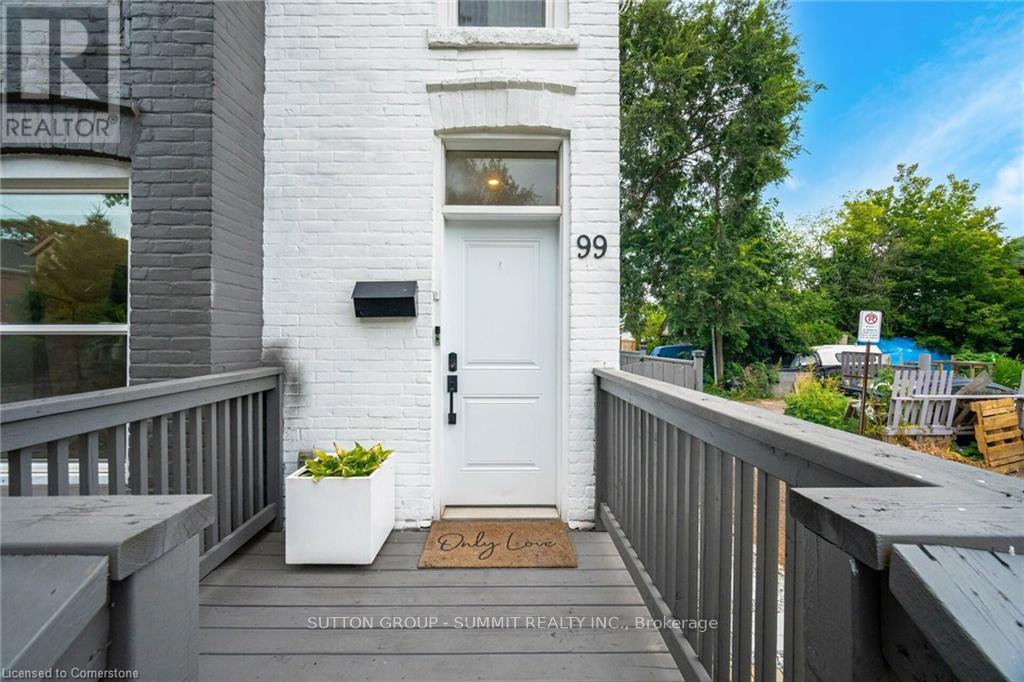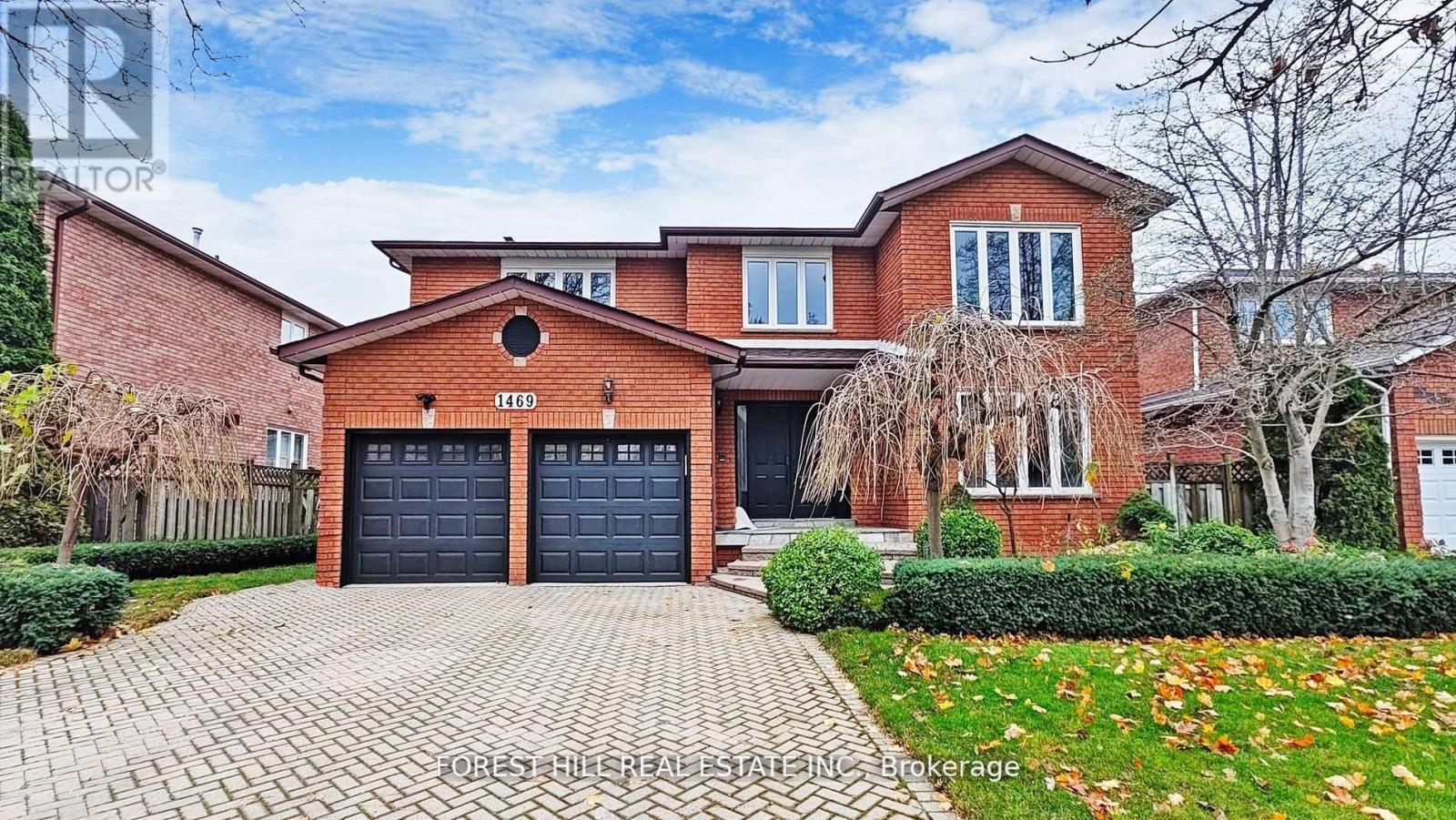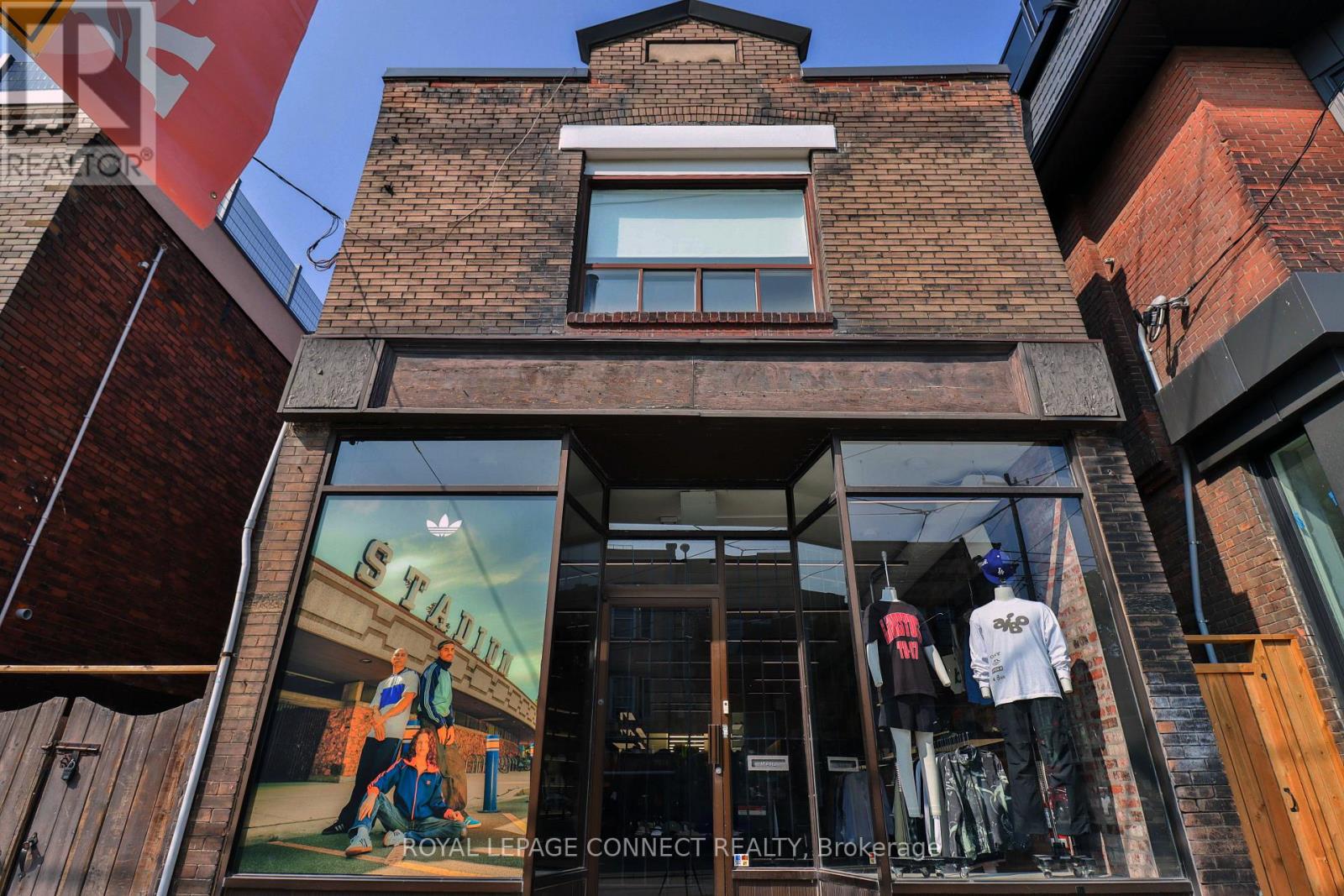904 - 1121 Bay Street
Toronto, Ontario
Welcome home to a hidden gem in Yorkville! This quiet, boutique building is located at the corner of Bay and Charles Street, right across from the Manulife Centre. A true gem, the building offers peace and privacy in the heart of all the action. This bright corner unit features two bedrooms, two full baths, parking, and a locker. With 940 sq. ft. of living space and a large 145 sq. ft. west-facing balcony, it offers plenty of room to relax and entertain. The split-bedroom design, 9-foot ceilings, and hardwood floors throughout add to its charm. The unit has been fully renovated and includes a wine cooler. Steps away from high-end shops like Holt Renfrew, Louis Vuitton, Hermes, and Gucci, this location is ideal for shopping, dining, and entertainment. Just minutes from the University of Toronto and Bay subway station, everything you need is within reach. Convenient access to TTC, subway, government offices, and more. Building amenities include a 24-hour concierge, gym, sauna, party room, and a rooftop deck with BBQs. The unit also comes with all electrical light fixtures and window coverings. With spacious living and dining areas and a beautiful center island, this unit is perfect for entertaining. The floor-to-ceiling windows allow for plenty of natural light, creating your own private oasis in the bustling city. The building is well-managed, with a concierge team that knows you by name, offering true boutique living. This is more than just a place to live; it's a community you'll love to be a part of. Don't miss out on this incredible opportunity to own a truly unique property in one of the city's most sought-after neighborhoods. (id:54662)
Axis Realty Brokerage Inc.
614 - 741 Sheppard Avenue W
Toronto, Ontario
Welcome to Diva Condos. Available immediately, a corner 2 bedroom terrace suite with an open concept layout that has beautiful finishes throughout including wide plank hardwood floors and large windows bringing in a lot of natural light. The kitchen has stainless steel appliances, granite countertops with a custom backsplash & breakfast bar. Spend the warm weather on the large terrace facing south with an unobstructed view of the city. Laundry is ensuite, there is 1 parking spot and 1 locker included in the rent. Largest locker and on the same level as the unit for convenience. The building is in the heart of the city with all major amenities close by: TTC at front door, Yonge subway line and Sheppard Ave W station close by. Major grocery stores, dining and shopping, schools and community centres all very close. **EXTRAS** Amenities include gym, sauna, visitor parking, party room. (id:54662)
Bridlepath Progressive Real Estate Inc.
62 Daylily Lane
Kitchener, Ontario
This bright and spacious 3-bedroom, 1.5-bath townhome, located in a family-friendly, 2-year-old community in the highly sought-after Huron area of Kitchener, is perfect for a growing family. With 2 dedicated parking spots and a modern layout filled with natural light, this home offers comfort and convenience. The well-designed kitchen and living areas provide ample space for both relaxation and entertainment. Ideally situated near shopping, schools, parks, and major highways, this home is perfectly located for easy access to everything you need. Please note, the tenant is responsible for all utilities and the hot water tank rental. Don't miss the opportunity to make this beautiful townhome yours! (id:59911)
RE/MAX Real Estate Centre Inc.
90 Lawson Drive
South Huron, Ontario
Under Construction! Pinnacle Quality Homes is proud to present the Boston bungalow/townhouse plan in South Pointe subdivision in Exeter. All units are Energy Star rated; Contemporary architectural exterior designs. This 1286 sqft bungalow plan offers 2 beds/2 full baths, including master ensuite & walk-in closet; Sprawling open concept design for Kitchen/dining/living rooms. 9' ceilings on main floor; High quality kitchen and bathroom vanities with quartz countertops; your choice of finishes from our selections (depending on stage of construction); 2 stage high-eff gas furnace, c/air and HRV included. LED lights; high quality vinyl plank floors in principle rooms; Main floor Laundry Room; Central Vac roughed-in. Fully insulated/drywalled/primed single car garage w/opener; concrete front and rear covered porch (with BBQ quick connect). Basement finish option for extra space (rough-in for extra bath) with high ceilings and 'egress' window for additional Bedroom. Large yard (fully sodded). Photo is for reference only, actual house may look different. (id:59911)
Sutton Group - First Choice Realty Ltd.
Royal LePage Heartland Realty
1504 - 8 Eglinton Avenue E
Toronto, Ontario
Location! Location! Location! Presenting You The Luxurious eCondo Boasting 1 Bedroom Plus Den, 9 Ft Ceilings, Laminate Flooring And Chocolate Brown Touches Throughout. This Sunny And Bright Suite Features A View Of The CN Tower From The Oversized Balcony Also Overlooking Yonge & Eglinton (Best Of Both Worlds). Soak Up Locational Perks Such As Direct Access To Eglinton Subway & LRT, Shopping Centres, Supermarkets, Cinemas, Restaurants, Cafes, Banks, Parks, Schools And More. **EXTRAS** 24/7 Concierge, Indoor Pool, Rooftop Deck With Bbqs, Gym, Yoga Room, Movie Room, Party Room, Guest Suites & Meeting Room. (id:54662)
RE/MAX Metropolis Realty
2300 Victoria Road
Prince Edward County, Ontario
Welcome to 2300 Victoria Rd, the home you have been dreaming about. Not only is this beautiful country bungalow privately nestled down a long-paved driveway, but it is perfectly located to many popular County winery's and breweries, restaurants and beautiful beaches. Escape the busy city life to come home to this impeccably kept 2.7 acre property. Open concept kitchen/dining area and living room with walkout to covered 12X28 deck overlooking the country side with views and sunsets that will guarantee to relax you. 3+ bedrooms on main floor with the Primary bedroom with walk in closet and sun tunnel, large 5pc ensuite with corner soaker tub and spacious walk in shower. Generous sized home office on main floor with built in cabinetry makes working from home a breeze. Play room could be made into a 4th main floor bedroom. The basement is fully finished and is ideal for entertaining. Large wet bar with custom cabinetry, walkout to patio and hot tub and firepit area, another bedroom, home gym area, 4pc bathroom, large storage room and walkout to backyard. Heated by Geothermal in floor heating in house and garage. Heated tile floors in kitchen and bathrooms. If you have dreamt of having a man cave then this property will sure to please. 30x46 shop (12x16 foot door) with plumbed air lines throughout, laundry sink with hot and cold water, PLUS 20x30 back area (with epoxy floors, 10x8 foot door and 2pc bathroom) This shop has a pellet stove, 8X30 mezzanine and in floor heating from furnace in basement of house. Detached pole barn 20x30 with concrete floor. Both shops have floor drains. The property has lawn irrigation and is beautifully landscaped front and back. Attention to detail inside and out! This home has Generac back up generator that runs the house and the shop 25KW. (id:59911)
Century 21 All-Pro Realty (1993) Ltd.
1847 County Rd 7
Prince Edward County, Ontario
Welcome to 1847 County Rd 7 in Prince Edward County! This stunning 4-bedroom, 2-bathroom waterfront home, situated on just under 3 acres, offers breathtaking views and phenomenal fishing on Adolphus Reach, where the Bay of Quinte meets Lake Ontario. Whether you seek a main residence or a charming lake-house retreat, this property provides the perfect escape from city life. Enjoy the scenery from the comfort of your home, thanks to the abundance of windows that flood the interior with natural light. Equipped with solar panels and a 3-car garage, this eco-friendly home also boasts three delightful outdoor sitting areas. Solar panel microFIT installation pays approximately $10K/year. Just 10 minutes away from trendy local shops and the Glenora ferry to renowned wineries on the way to Kingston, this vibrant community is at your fingertips. Don't miss the opportunity to own this beautiful waterfront property. (id:59911)
Direct Realty Ltd.
314 Airport Road
Faraday, Ontario
If you are looking to build your dream home on a sheltered lot, here is 1.93 acres of rectangular shaped lot with 400 feet of frontage on Airport Road which is maintained year round by the Municipality, plus over 200 feet with entrance on Woodcox Road. Great country setting only minutes to Bancroft with all amenities, hospital, drug stores, grocery and other shopping close by. Plenty of wild life to watch and miles of trails for snowmobiling and ATVing and many lakes for the outdoor enthusiast. Fresh survey done in September 2023. So take a look and start your dream today! (id:59911)
Century 21 Granite Realty Group Inc.
99 Francis Street
Hamilton, Ontario
AN 11 OUT of 10 totally renovated detached 3 bedroom home, featuring high ceilings and stunning wooden floors.Lots of natural light. Open concept Living, Dining Room with built-in ceiling speakers and pot lights. Kitchen with Stainless Steel appliances, 4 door fridge and Breakfast Bar. Upstairs 3 bedrooms with ample closet space, pot lit ceilings, a cozy bathroom with bathtub and laundry room. Private backyard oasis with deck, seating area and lawn area. Private onsite parking area at the rear of the property.** EXTRAS-Includes full City of Hamilton Architectural and structural designs for a studio Tiny Home with a full bath and kitchen,including 3D designs. This can be built for $50K - $60K, for added space for guests and short term rentals.** (id:54662)
Sutton Group - Summit Realty Inc.
127 Laurel Street
Cambridge, Ontario
Fantastic location for this duplex on a premium 86.6 x 134 (0.26 acre) lot. This is within walking distance of the upcoming LRT, and the back entrance of Riverside Park! Each unit has its own concrete driveway. Walk out from family room to large deck. Parking for up to 10 cars including the 24'x 22' detached garage. Sep. hydro meters, and new boiler 2022. Hardwood, ceramic and luxury vinyl flooring. Finished recreation room with gas fireplace. R4 zoning, redevelopment potential with a severance this property has the potential for 6 units or with rezoning could be stacked townhomes. Walking distance to downtown! (id:59911)
RE/MAX Twin City Realty Inc. Brokerage-2
Bsmt - 1469 Brentano Boulevard
Mississauga, Ontario
Spacious and bright 2-bedroom basement apartment in highly sought-after Lakeview neighborhood of Mississauga. This ready-to-move-in unit boasts a private entrance, small outdoor space, and convenient amenities such as laundry facilities and one car parking. Enjoy the proximity to QEW, Dixie Mall, Lakefront trails, schools, and shopping options. Quick access to public transit and the QEW make commuting a breeze. Ideal for those seeking a comfortable and convenient living space in a desirable location.*EXTRAS * Tenant To Pay 30% Of All Utilities. Close To Qew, Sherway Gardens Premium Mall, Catholic & Public Schools, Walking Trails & Parks! (id:54662)
Forest Hill Real Estate Inc.
Main - 406 Roncesvalles Avenue
Toronto, Ontario
Rare, Spacious Storefront Opportunity in the Heart of Roncesvalles! This standalone building offers 2,377 sqft of ground-floor retail space, plus an additional 740 sqft unfinished basement for storage. With an impressive 27 feet of frontage, its located just a few doors down from the historic Revue Cinema. The building has been extensively updated and is ready for your next business venture. The main floor boasts a bright, open retail area, beautifully renovated with exposed brick and modern light fixtures, adding charm and character. At the rear, you'll find a spacious, contemporary area featuring soaring ceilings and polished concrete floors perfect for an office or studio. This section of the space also comes with its own separate entrance, accessible via the side of the building and still accessible from Roncesvalles. With it's unique layout and multiple entrances, the space is highly versatile and could easily be subdivided to accommodate multiple complementary businesses under one roof. **EXTRAS** hydro separate metered and % of waster and gas based on type of business (id:54662)
Royal LePage Connect Realty











