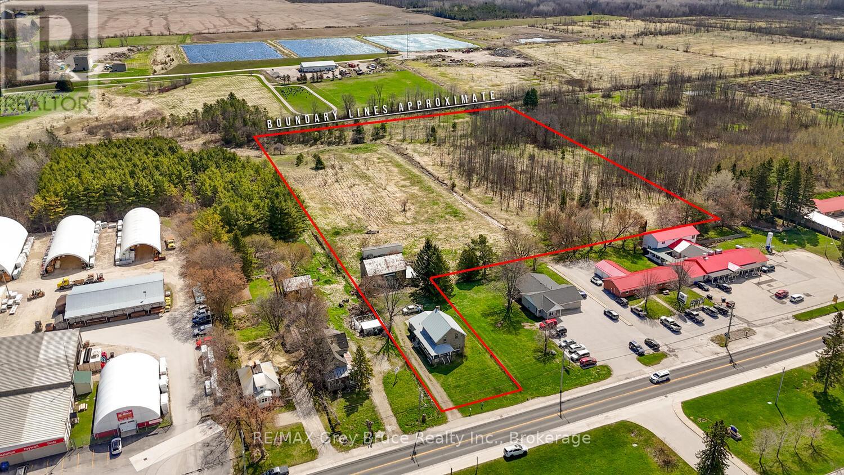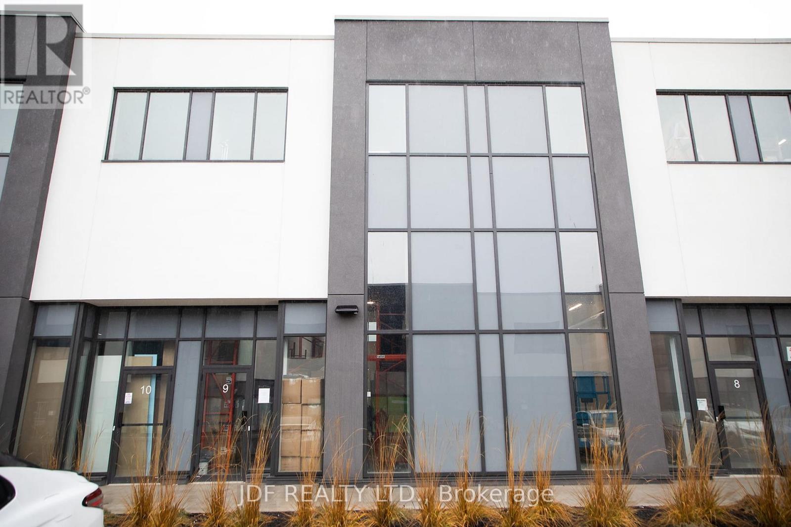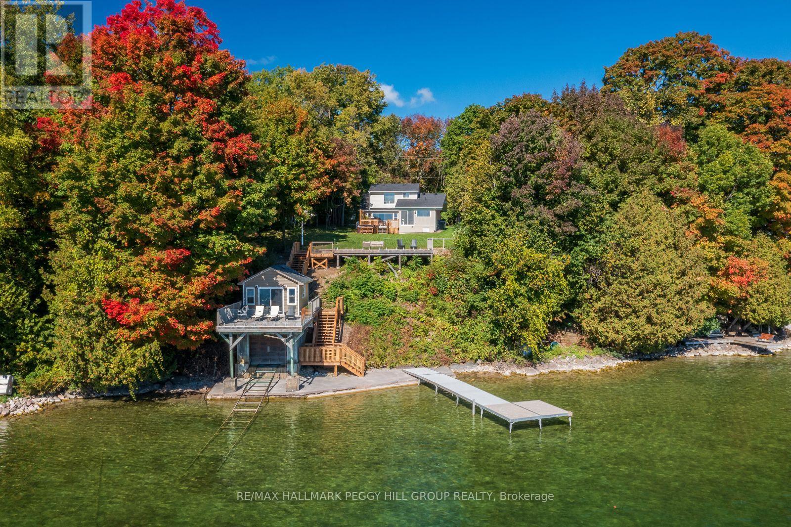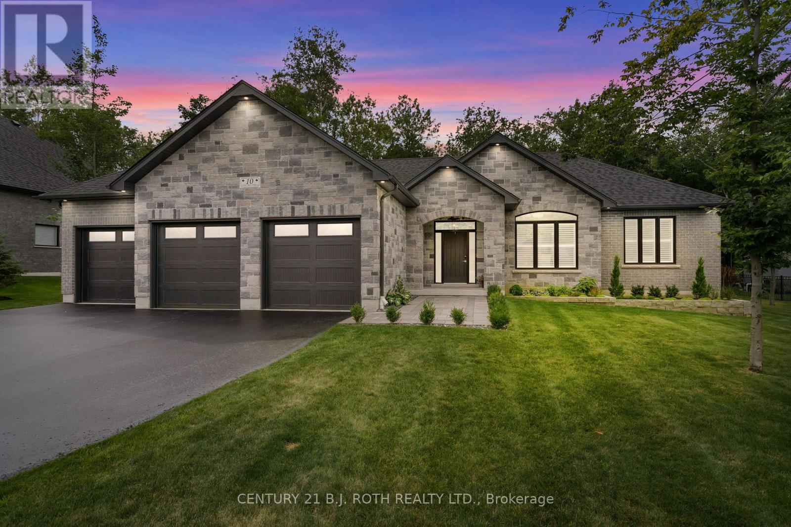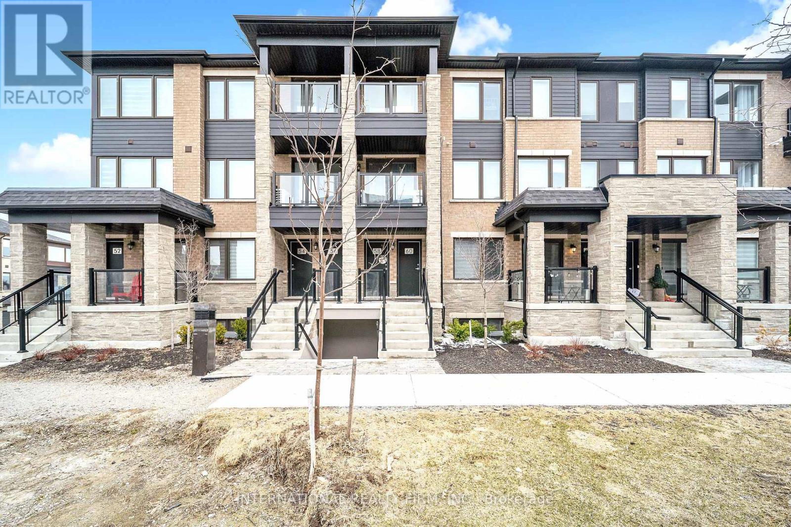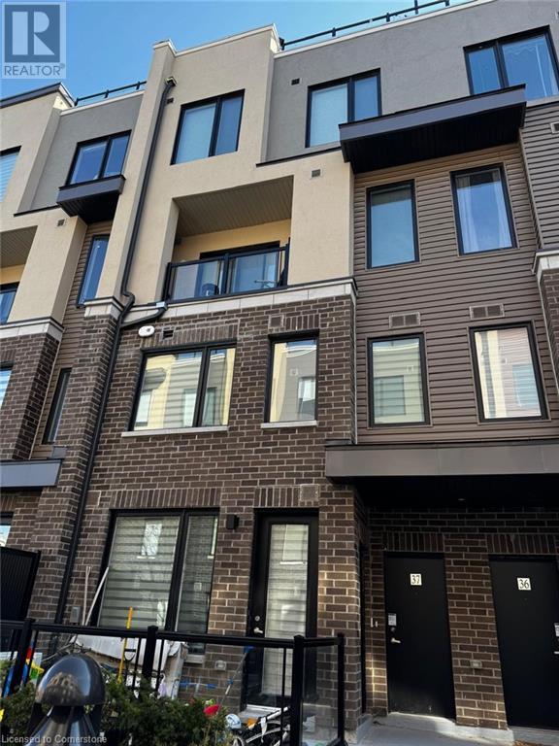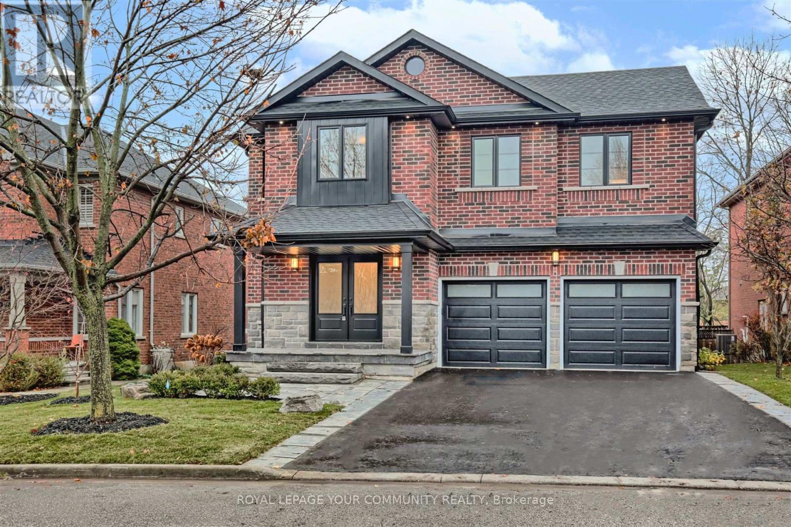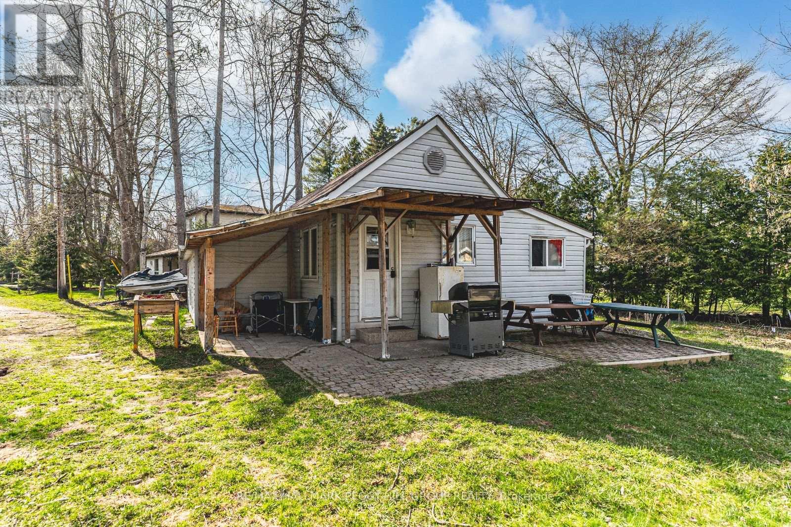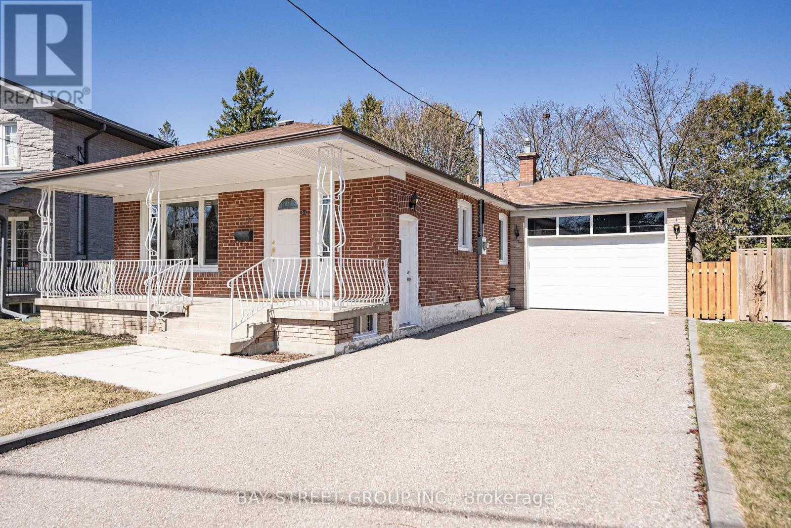76 Charles Best Place
Kitchener, Ontario
OFFERS ANYTIME! - STANDOUT FREEHOLD END UNIT TOWNHOUSE perfectly situated on a peaceful court in a vibrant, family-friendly neighbourhood! With only one adjoining neighbour and a generously sized yard, this home offers that rare blend of privacy and space. Step inside and be greeted by a bright, airy layout featuring fresh neutral tones and an interior that's both stylish and low-maintenance. You'll love the spacious modern kitchen with its dark sleek cabinetry and functional design - ideal for everyday living or hosting family and friends. The separate dining area opens through sliding doors to a large deck and fenced backyard complete with a gas BIB for your BBQ needs your own private outdoor retreat! Upstairs, you'll find 3 roomy bedrooms with ample closet space and a beautifully bathroom with a sleek double-sink vanity. Additional upgrades include laminate flooring in the living room (2017), newer windows and patio door (2009), furnace (2024), roof (2020) paint (2025), water softener (2010) and updated electrical (2025). But what truly sets this home apart is the nearly 1,800 sq ft total of finished living space, offering endless possibilities: home office, gym or media room the choice is yours. With transit just a 5-minute stroll away and highway access in under 3 minutes, commuting is a breeze. Whether you're a first-time buyer looking for the perfect place to call home or an investor adding a gem to your portfolio this is the opportunity you've been waiting for! (id:59911)
RE/MAX Twin City Realty Inc.
10 Georgina Street
Kitchener, Ontario
Welcome to 10 Georgina. This Walden model, featuring Elevation B, offers 2,261 SQFT of living space with 4 bedrooms and 3.5 bathrooms. Built with quality upgrades, it's located in the highly sought-after Huron neighborhood walking distance to schools, Longos, Starbucks, community centers, parks, and many other amenities. Enter through the front door into a sunken foyer that leads into the dining room, situated beside the upgraded oak staircase. The open-concept main floor flows into the upgraded kitchen, featuring stainless steel appliances including a built-in microwave/oven combo, dishwasher, and a fridge with waterline. It also offers a chimney hood fan, stylish backsplash, and quartz countertops. Looking out over the large island, step into the spacious family room with a gas fireplace, hardwood floors, and space for a dinette. Upstairs, you'll find a conveniently located laundry room and four generously sized bedrooms, including three full bathrooms. The primary bedroom features a large walk-in closet and a 5-piece ensuite. Bedroom 2 has its own private ensuite, while Bedrooms 3 and 4 share a full main bathroom. The unfinished basement includes a 3-piece bathroom rough-in and extra-high ceilings, giving the space a bright and open feel. Dont miss out easy to show! (id:59911)
RE/MAX Twin City Realty Inc.
317 - 320 City Centre Drive
Mississauga, Ontario
One Of The Most Convenient And Sought After Location In Mississauga, City Centre Garden Villa Suite At A Great Price, 1 Bedroom Clean Condo With 10 Foot Ceiling, Separate Entrance And Separate Garage Parking, On Third Floor No Units Above (No Noise, Footsteps Etc.. From Above), Walking Distance To Square One, Celebration Square, Ymca, Library, Schools And Shopping. (id:59911)
RE/MAX Hallmark Realty Ltd.
29 Midmorning Road S
Brampton, Ontario
Absolutely Stunning & Beautiful Home In Premium Neighborhood built by Regal Crest . This Lovely Family Home Features over 6000 Sq Ft Of luxury living space with four large bedrooms. Soaring 10 Ft Ceilings On Main Floor, 9 Ft Ceilings In Basement And 2nd Flr. Each Bdrm Has Its Own Walk-In Closet And Ensuite. Spacious Family Rm with waffle ceiling , Gas Fire Place, Pot Lights Throughout inside & outside, s/S high-end built-in Appliances, Cooktop In Large Gourmet Kitchen With Walk Out To backyard. Professional spacious layout with Beautiful hardwood throughout, double door entry giving a grand feel. Wide staircases, main floor office, huge dining room & Living Room open concept kitchen/breakfast and family room .. tons of space & upgrades for everyone! Primary bedrm is breathtaking with huge master retreat rm. This home also features with 3 legal bedroom basement with 2 separate units & entrances. (id:59911)
RE/MAX Hallmark Realty Ltd.
10179 6 Highway
Georgian Bluffs, Ontario
9.1 Acres of land with a 1.5 story home in beautiful Wiarton Ontario. This is your chance to bring that new country charm to an old country home. This 2,400+ SqFt home includes 4 bedroom's , 2 bathroom's and lots of beautiful features that you don't find in new homes. Sit out on the 33' x 5' covered porch and enjoy. (id:59911)
RE/MAX Grey Bruce Realty Inc.
109 Halliford Place
Brampton, Ontario
Welcome to this beautifully upgraded three-story end-unit townhome, ideally situated on a premium 24 x 98 ft lot in a quiet private enclave backing onto the serene Clairville Conservation Area. Enjoy the peaceful surroundings with three walkouts to balconies overlooking the ravine. The ground floor offers a spacious mudroom and a cozy family room that opens onto a rear deck perfect for relaxing in nature. The main level features an open-concept layout with a modern, upgraded kitchen complete with a center island and custom pantry. Upstairs, you'll find three generously sized bedrooms, including a primary retreat with a walk-in closet and a private 3-piece ensuite. Conveniently located just minutes from Highways 407 and 427, and close to shopping, hospitals, parks, schools, places of worship, public transit, and the conservation area this home truly has it all. (id:59911)
RE/MAX Hallmark Realty Ltd.
9 - 5260 Solar Drive N
Mississauga, Ontario
Prime Mississauga location. Brand new unit. 710 sqft is mezzanine and 1236 is ground floor. Space has full HVAC & distribution, AC throughout, 1 large bathroom, lighting. 1 oversize drive in door. Studio lighting in Mezzanine. 1 allocated parking spot. Fully sprinklered. Close to Hwy. 401, 427 & 407. Public transit nearby. E1 zoning, please see attached for permitted uses. Clean uses only, no autobody uses allowed. (id:59911)
Jdf Realty Ltd.
319 - 1415 Lawrence Avenue W
Toronto, Ontario
WELL-MAINTAINED TWO-BEDROOM TWO-BATH CONDO IN AN UNBEATABLE LOCATION! Welcome to effortless urban living in this immaculate 2-bedroom, 2-bathroom condo, perfectly positioned near restaurants, grocery stores, Yorkdale Mall, and major retailers! Whether you're a first-time buyer, investor, or downsizer, this move-in-ready gem offers unbeatable convenience with quick access to public transit, parks, the subway, and major highways. Inside, pride of ownership shines through with a bright, functional kitchen featuring a breakfast bar, ample cabinet storage, and easy-care tile flooring, all seamlessly flowing into an open-concept living space filled with natural light from a large window that frames a city view. The warm, neutral tones and well-proportioned layout create an inviting atmosphere, perfect for relaxing and entertaining. The generously sized bedrooms offer excellent storage, including a primary suite with a private ensuite and a spacious second bedroom with a Juliette balcony and walk-in closet. Enjoy the ease of ensuite laundry, an owned surface-level parking spot close to the building entrance, and an exclusive 5x5 ft locker for extra storage. Set in a well-maintained building with ample visitor parking, an exercise room, and a party room, this is your chance to own a fantastic condo in a prime location! (id:59911)
RE/MAX Hallmark Peggy Hill Group Realty
273 Shoreline Drive
Oro-Medonte, Ontario
SUNRISE VIEWS, MODERN COMFORT, & YEAR-ROUND LAKESIDE LIVING! Experience exceptional lakeside living on Lake Simcoe with this beautifully upgraded, turn-key home overlooking the tranquil waters of Carthew Bay and Eight Mile Point. Perfectly located just 5 minutes to Highway 11, 10 minutes to Orillia, and 25 minutes to Barrie, this property combines convenience with a quiet, nature-filled setting near local beaches, hiking trails, parks, and nature reserves. Set on an expansive, flat lot with over 63 feet of prime shoreline, mature trees, and three distinct outdoor decks, this fully winterized home offers breathtaking sunrise views and incredible outdoor living space for year-round enjoyment. Inside, the modern kitchen shines with quartz countertops, a large island with seating for three, two sliding glass walkouts to a private back deck, and spectacular water views. The bright living room invites you to unwind next to the cozy electric fireplace framed by oversized bay-facing windows, while three generously sized bedrooms plus a flexible office space provide comfort and versatility. The luxurious main bathroom includes dual sinks, a walk-in shower, and a rough-in for a soaker tub, and the serene primary suite features its own two-piece ensuite. Enjoy effortless access to the water with a dry boathouse equipped with a marine rail, a 60-foot Dock-in-a-Box system, and a newly renovated bunkie offering two-piece bath potential and a spacious lookout deck with clear glass railings for unobstructed views. Additional features include a relaxing hot tub, built-in wine cooler, electric dog fence with two collars, handy crawl space storage, engineered hardwood flooring, and recently updated siding and roof. This #HomeToStay is a rare opportunity to enjoy upscale waterfront living with all the features in place to relax, entertain, and explore. (id:59911)
RE/MAX Hallmark Peggy Hill Group Realty
317 - 54 Koda Street
Barrie, Ontario
Offering over 1,400 square feet of living space, this rare 3-bedroom, 2-bathroom condo gives you the feel of a house with all the benefits of condo living. A bright and generously sized living room anchors the home, flowing seamlessly into a dedicated dining area with a custom-built island - perfect for entertaining. The kitchen is beautifully appointed with quartz contertops and stainless steel appliances. A private balcony, perfect for relaxing or BBQing is conveniently located off the living and dining area. The smart layout offers thoughtful separation between the main living areas adn the private bedroom wing. You'll love the spacious primary bedroom, which easily fits a king-sized bed with room to spare. Complete with his-and-hers closets and a private ensuite, it's a retreat you don't often find in condo living. This unit also includes in-unit laundry, underground parking and double storage lockers - adding even more value and convenience. Located close to shopping, dining, and with easy access to Highway 400, this home blends space, comfort, and practicality in one stylish package. (id:59911)
Century 21 Millennium Inc.
10 Walter James Parkway
Springwater, Ontario
Presenting 10 Walter James Parkway, Luxury living in Cameron Estates awaits! This stunning all-brick bungalow, built by Witty Homes, sits on a spacious 103' x 201' lot and features just under 3,000 sq ft of exquisitely crafted finished living space. Offering 3 bedrooms and 2.5 baths on the main level and 2 bedrooms and another full bath on the lower level. MAIN FLOOR: Large windows fill the main level with natural light, featuring a Great room with 11'10" ceilings and a striking floor-to-ceiling stone gas fireplace. The kitchen is a culinary paradise, boasting elegant quartz countertops, a generous island perfect for family gatherings, convenient pot filler, and custom cabinetry. The primary bedroom is a serene retreat with a spa-like ensuite, large walk-in closet, and sliding doors to the private rear yard. Two additional bedrooms are thoughtfully positioned in their own wing, complete with a full bathroom, providing an ideal blend of privacy and convenience OUTDOOR OASIS: Experience the ultimate backyard oasis with a 14' x 28' heated, inground saltwater pool, complete with waterfall features and a beautifully landscaped and private yard. Enjoy the added amenities of a 5-person hot tub, a custom-built wood-fired sauna, and a stone fire pit. LOWER LEVEL: Perfect for in-laws or guests, this space features its own private entrance, a fully equipped kitchen with stainless steel appliances, a spacious living area with a Napoleon electric fireplace, two additional bedrooms, a full bathroom and new home gym with mirror wall and in ceiling speakers. ADDITIONAL HIGHLIGHTS: Triple car garage with basement entry, Hydronic in-floor radiant heat throughout the home. water filtration system, Irrigation system, California shutters, Powered rechargeable blinds on most windows. Easy access to golfing, skiing, and shopping. Don't miss the chance to own this exquisite property in Cameron Estates. Schedule your viewing today and experience luxury living at its finest! (id:59911)
Century 21 B.j. Roth Realty Ltd.
219 Cox Mill Road
Barrie, Ontario
CHARACTER-FILLED BUNGALOW WITH SPACIOUS LIVING & A DREAMY BACKYARD! This beautifully updated bungalow sits on a 75 x 200 ft prime corner lot in a mature neighbourhood, offering stunning curb appeal with a stone patio entryway, fragrant rose bushes, a charming bird bath, and a beautifully landscaped front yard. The fully fenced backyard is a private retreat with mature apple, cherry, and serviceberry trees, a stone fire pit area, a spacious shed, and a raised English garden filled with hostas, hydrangeas, peonies, Rose of Sharon bushes, and fresh herbs. Inside, over 1,800 square feet of bright and airy open-concept living space features hardwood floors, a striking cathedral ceiling in the living room, and elegant pot lights. The chefs kitchen is designed for cooking and entertaining with high-end appliances, a large island, tile floors, ample workspace, and a double-door walkout to the backyard. The spacious and private primary retreat includes a walk-in closet and a modern 3-piece ensuite. With everything on one level, this well-loved home is filled with charm, character, and thoughtful updates, making it perfect for effortless living. Ideal for both relaxation and entertaining, the indoor and outdoor spaces are designed to host gatherings with ease. Located just minutes from Wilkins Beach, waterfront trails, excellent schools, shopping, and dining, this move-in-ready property offers the ultimate in comfort, convenience, and style! (id:59911)
RE/MAX Hallmark Peggy Hill Group Realty
207 Cubitt Street
Clearview, Ontario
This stunning one-year-old, fully brick home sits on a generous 45-foot lot and features a bright, open-concept layout perfect for modern living. The main level offers a spacious great room and a cozy family room complete with a fireplace, creating a warm and inviting atmosphere. The upgraded kitchen is a chefs dream, boasting stainless steel appliances, a gas stove, and a stylish design that seamlessly connects to the living spaces. A beautifully upgraded staircase leads to the upper level, where you'll find a large primary bedroom with a walk-in closet and a luxurious 5-piece ensuite. The two additional bedrooms are also generously sized, ideal for family or guests. The basement is partially finished by the builder and includes a separate entrance and large windows, with over $40,000 spent offering excellent potential for future rental income or an in-law suite. This home combines modern elegance, comfort, and investment potential in one perfect package. (id:59911)
RE/MAX Realty Services Inc.
20 Ferris Lane
Barrie, Ontario
CENTRALLY LOCATED FAMILY LIVING WITH A GARAGE BUILT FOR HOBBYISTS - THIS ONE HAS IT ALL! Nestled in Barries desirable Cundles East neighbourhood, this beautifully maintained home offers a lifestyle of comfort, convenience, and space. Surrounded by everyday essentials including schools, shopping, recreational centres, places of worship, and golf courses, its also just steps from Redpath Park and a short 20-minute walk to Sunnidale Park, home to an arboretum and off-leash dog area. Enjoy quick access to Highway 400, and reach downtown Barrie in just 10 minutes to explore waterfront dining, hiking trails, and Centennial Beach. The curb appeal is undeniable with twin dormer windows, a charming front bay window, neat landscaping, and a unique tiered log-style garden border. A generous front yard and wide paved driveway provide parking for up to 10 vehicles, complemented by a detached 2-car 24x24 garage with insulation, gas heat, and separate heating controlsperfect for car enthusiasts or hobbyists. The fully fenced backyard adds even more to love, offering a spacious setting for entertaining or relaxing, complete with an extra storage shed. Inside, over 2000 square feet of thoughtfully designed living space includes an open-concept kitchen, living, and dining area ideal for everyday living. The kitchen is bright and functional with a large island, pantry storage, and a sunny breakfast nook overlooking the front bay window. The oversized primary suite feels like a true retreat with a walk-in closet and private ensuite, while three additional bedrooms offer comfortable space for family or guests. This move-in ready home radiates pride of ownership, and is full of smart upgrades and renovations throughout, including a high-efficiency Napoleon gas furnace, and a recently updated roof. With its unbeatable location, well-planned layout, and impressive features inside and out, this #HomeToStay is ready to offer its next owners comfort, ease, and room to thrive. (id:59911)
RE/MAX Hallmark Peggy Hill Group Realty
58 Appletree Lane
Barrie, Ontario
Welcome to 58 Appletree Lane, a modern stacked townhouse located in Barrie's desirable Innis-Shore community. This bright and spacious home with a well-designed living space features three bedrooms and three bathrooms. The main floor boasts an open-concept layout with updated laminate flooring and a contemporary kitchen equipped with granite countertops and stainless steel appliances. A covered balcony extends from the living area, providing a cozy outdoor retreat. The second floor hosts a convenient laundry area and three bedrooms, complete with a four-piece ensuite and a common washroom. Additional highlights include two covered parking spaces, one in the built-in garage and another on the private driveway. This home also comes with a Tarion Warranty, offering added peace of mind for homeowners. Situated close to shops, schools, public transit, parks, and other amenities, this low-maintenance property offers a perfect blend of comfort and convenience. (id:59911)
International Realty Firm
3550 Colonial Drive Unit# 37
Mississauga, Ontario
Modern 3-Bedroom Townhouse with Private Rooftop Terrace! Stunning upper-level unit featuring 3 bedrooms, 2.5 bathrooms, a bright open-concept layout, and a sleek kitchen with quartz countertops and stainless steel appliances. The spacious primary bedroom includes ensuite washroom, with convenient upper-level laundry and a second full bath. Enjoy your own private rooftop terrace – perfect for relaxing or entertaining – plus access to a playground just steps away. Prime Location: Steps to public transit, restaurants, Costco, Walmart, UofT, and more. Just minutes to Square One, Erin Mills Town Centre, Credit Valley Hospital, and highways 401, 403, and 407. Includes one parking space, with potential for a second – inquire for details. A rare opportunity in a highly connected, family-friendly community! (id:59911)
RE/MAX Skyway Realty Inc
386 Highland Road W Unit# 31
Stoney Creek, Ontario
Welcome to your charming two-storey townhouse, where comfort meets convenience! This lovely home features three spacious bedrooms and two bathrooms, making it ideal for families or anyone in need of extra space. The main floor has been thoughtfully updated with brand-new flooring, and the kitchen shines with brand-new appliances, creating a fresh and modern feel. The main floor bathroom has also received a stylish makeover, adding to the home's overall appeal. The beautifully renovated basement includes a laundry area and ample room for recreation or relaxation. Step outside to your private backyard oasis, perfect for entertaining friends and family or enjoying peaceful moments in nature. Located in a family-friendly complex, you’ll find yourself just a short walk from shopping, dining, and the picturesque hiking and biking trails at Eramosa Karst Conservation Area. This desirable community also offers easy access to schools, entertainment, and recreation centers. Perfect for first-time buyers, young families, or investors — don't miss this fantastic opportunity to make it yours! (id:59911)
RE/MAX Escarpment Realty Inc.
78 Pumpkin Corner Crescent
Barrie, Ontario
Welcome to 78 Pumpkin Corner Crescent, a beautifully designed townhome in one of Barrie's most sought-after communities. Offering modern finishes, functional living spaces, and a prime location, this home is an excellent lease opportunity. Step inside to a bright and open main floor featuring a versatile den, perfect for a home office or additional living space. The modern kitchen is equipped with quartz countertops, stainless steel appliances, and sleek cabinetry, flowing seamlessly into the dining and living areas- ideal for both everyday living and entertaining. Upstairs, the spacious primary bedroom offers a walk-in closet and plenty of natural light. A second well-sized bedroom and a full bathroom complete the cozy upper level. With a large balcony bathing the home with plenty of natural lighting and the convenience of a walk out to the garage, this home is perfect for luxurious seamless living. Nestled in a family-friendly community, this home is just minutes from parks, schools, shopping, restaurants, and major commuter routes, including Highway 400 and the GO Station. With its modern design and unbeatable location, this home is the perfect place to settle in and enjoy everything Barrie has to offer. Don't miss your chance to call this beautiful townhome yours! (id:59911)
Homelife/bayview Realty Inc.
78 Gracedale Drive
Richmond Hill, Ontario
**Welcome To This Beautiful Brand New Re-Build Home**In Prime Westbrook Community!!It Offers over 4000 Sq Ft Of Elegant Finishes Including Bsmt. Tons Of Natural Light And Open Concept Spaces. Features Of This Lovely Home Include: 4+ Spacious Bdrm, 5 Luxury Baths, Maple Hardwood Floors Throughout, 24x48 Porcelain Tiles, Crown Moldings, Pot Lights, Solid Hardwood Staircase With Black Wrought Iron Railings , Main Level - Study and Laundry Room - Garage Entry, Fully Finished Bsmt. Ideal For In -Law or Nannys Suite. Entertain Effortlessly In This Gourmet Custom Dream Kitchen, Featuring Large Centre Island S/S Kitchen Aid Appls, Quality Cabinetry and B/Ins , Quartz Counter Tops And Backsplash. Pot Lights, Designer Light Fixtures Illuminating Every Corner And convenient breakfast Area That Opens Directly Into A Large Deck , Ideal For Indoor-Outdoor Living!! Fully Landscaped ! Close To Yonge St, Public Transit, Top Rated Schools, *Silver Pines* Theresa Of Lisieux Catholic High*, And Famous *Richmond High School* Tons Of Walking Trails , Community Centre, Parks, Shops And More!! If You Are Searching For Convenience, Space ,New And Family Friendly Living ,This Will Be A Perfect Match For Your New Home! An Entertainers Dream!! Ideal For A Growing Family** Move In And Enjoy** Dont Miss This Rare opportunity Must Be Seen! (id:59911)
Royal LePage Your Community Realty
2203 Margs Lane
Innisfil, Ontario
BUNGALOW ON A 150 X 100 FT LOT WITH ENDLESS POTENTIAL IN A CONVENIENT LOCATION NEAR THE BEACH! Welcome to 2203 Margs Lane, a bungalow offering plenty of potential, located in a quiet, family-friendly neighbourhood just minutes from Lake Simcoe. Enjoy the convenience of walking to the library, Goodfellow P.S., downtown Alcona, and Innisfil Beach Park with a playground, along with nearby shopping, dining, and everyday essentials. Set on a 150 x 100 ft lot with mature trees, the property includes two driveways, a detached garage, municipal water and sewer connections, and an artesian well ideal for gardening. Inside offers an eat-in kitchen, living room, two bedrooms, and a spacious bathroom combined with laundry. A great opportunity for those looking to renovate or personalize a #HomeToStay in a well-located area with easy access to major commuter routes. (id:59911)
RE/MAX Hallmark Peggy Hill Group Realty
306 - 950 Portage Parkway
Vaughan, Ontario
Location Location!! 2 Bed 2 Bath CORNER UNIT In The Stunning Transit City 3 Condominium Building Located In The Vaughan Metropolitan Centre (VMC). This unit HAS A PARKING SPOT on the same level as the unit - NO NEED TO USE ELEVATOR - THE SPOT IS LITERALLY STEPS AWAY MAKING IT EXTREMELY CONVENIENT WHEN CARRYING GROCERIES! A Bright & Spacious Unit With 770 Sqft Interior and 171 Sqft on the Balcony. Steps To Subway Station (Easy Commute To York University And Downtown Toronto) AND the YMCA (full fitness facility with indoor pool). Minutes From Shopping Malls, Banks, Restaurants and Many Highways. A MUST SEE! (id:59911)
RE/MAX Professionals Inc.
12 Highbridge Road
Richmond Hill, Ontario
Newly Renovated 3132 sq ft (per MPAC) Maple Glen Home Detached sitting on a quiet cul-de-sac, Surrounded with luxurious homes & Walking Distance to a very convenient Plaza, Easy Access To hwy 7, 404, 407. In the School Boundary of HIGH RANKING Thornlea Secondary School, St Robert Catholic School and Doncrest Public School. IB Program offered by Alexander Mackenzie High School nearby (Buyer needs to confirm with the respective school board for admission). Spacious and sun filled House all starts with the breathtaking 16' foyer creates a dramatic and spacious feel , then you find yourself in this wonderful mix between open concept in kitchen to spacious family room, and huge combined living/dining room with office at main floor, the newly renovated kitchen with engineered quartz counters, under cabinet Lighting, Potlights, NEW appliances. A glorious spiral stairs leads to spacious 4 bedrooms including an oversized primary bedroom with a huge W/I Closet and a 6 PC renovated ensuite with Luxuriously renovated with High quality finishes. Hardwood floors throughout the second floor, Smooth ceiling on main, renovated Bathrooms W frameless glass showers, Engineered Quartz counters, Roof Shingles 2024 . Must See! (id:59911)
Mehome Realty (Ontario) Inc.
11 Heritage Road
Innisfil, Ontario
Welcome to 11 Heritage Road, a beautifully maintained executive 4-bedroom home in charming Cookstown. This classic centre hall floor plan is both timeless and practical, offering an open concept living space, along with more traditional rooms for different activities. Upstairs, you'll find four spacious bedrooms, including a renovated primary ensuite and modern main bath. The fully finished walkout lower level adds serious versatility with its own entrance, kitchen, bedroom, laundry, and living space perfect for in-laws, teens, or rental income. Upgrades include new flooring, updated bathrooms, new back windows, new garage doors with wifi openers, and a showstopper front door. Double car garage, two laundry areas, and located steps to parks, shops, and schools. This home checks all the boxes! (id:59911)
Royal LePage First Contact Realty
51 Rockport Crescent
Richmond Hill, Ontario
Location! Location! Location! Newly renovated gem nestled in the prestigious Bayview Secondary School district and Walkable to GO Train! This versatile home features two fully self-contained units with 2150sf total living space (1075+1075sf), each with its own private entrance and separate laundry, offering exceptional flexibility for multi-generational living or strong rental income potential. Upgraded with 200-amp electrical service and thoughtfully designed for convenience and privacy. Enjoy the rare benefit of a no-sidewalk lot with a spacious driveway that fits up to 6 vehicles. Prime location within walking distance to the Richmond Hill GO Station, public transit, and top-ranked schools, and just minutes to T&T Supermarket, Hillcrest Mall, Walmart Supercentre, Mackenzie Health Hospital, tennis clubs, parks, and Hwy 404. An incredible opportunity for end users and smart investors alike, this is a must-see! (id:59911)
Bay Street Group Inc.




