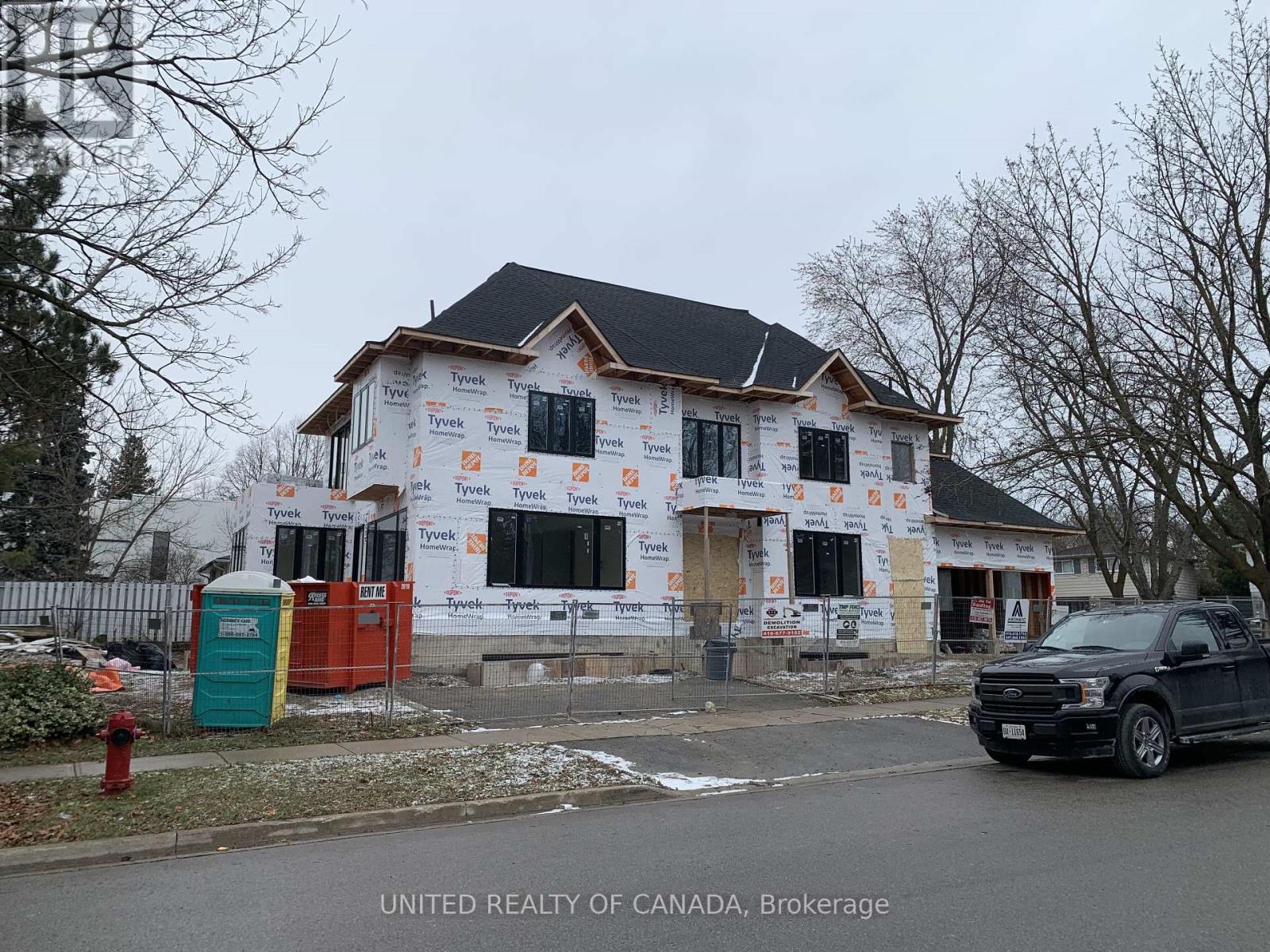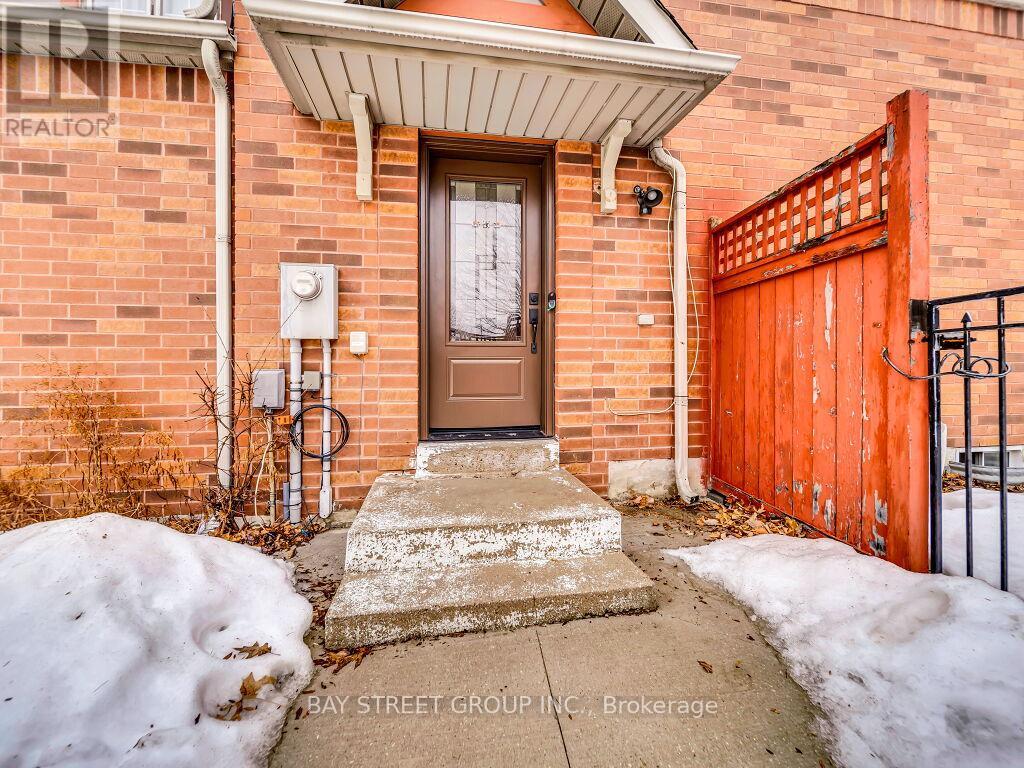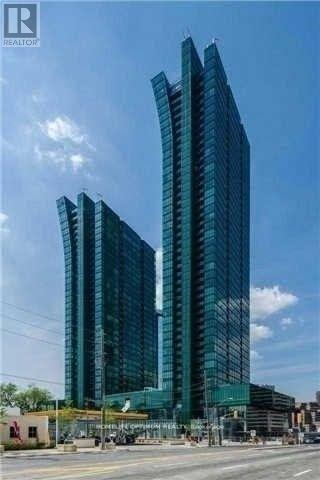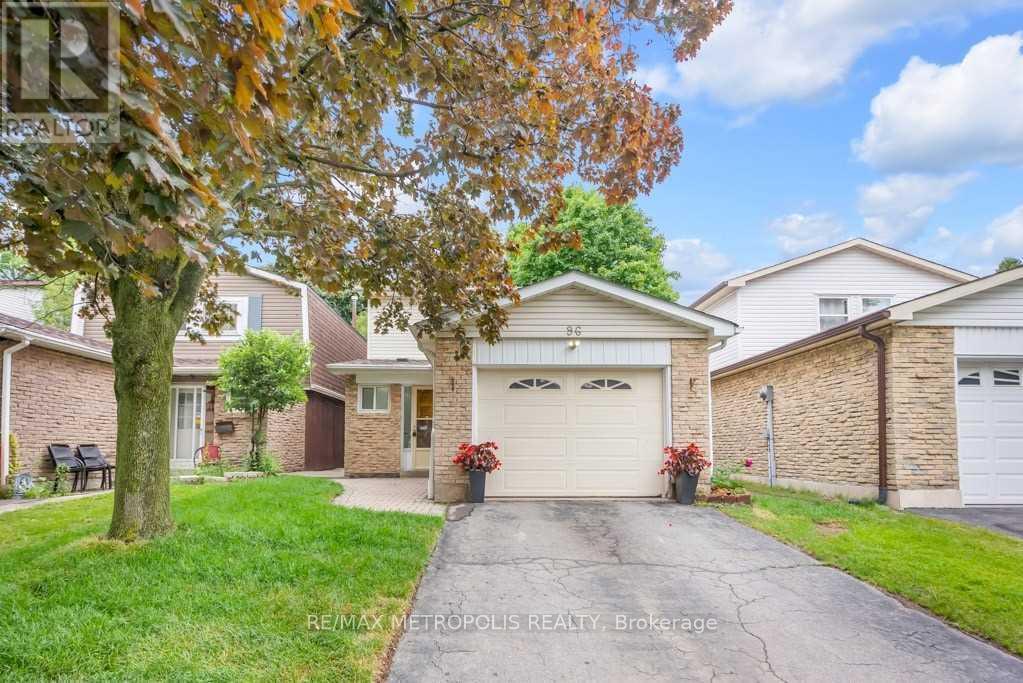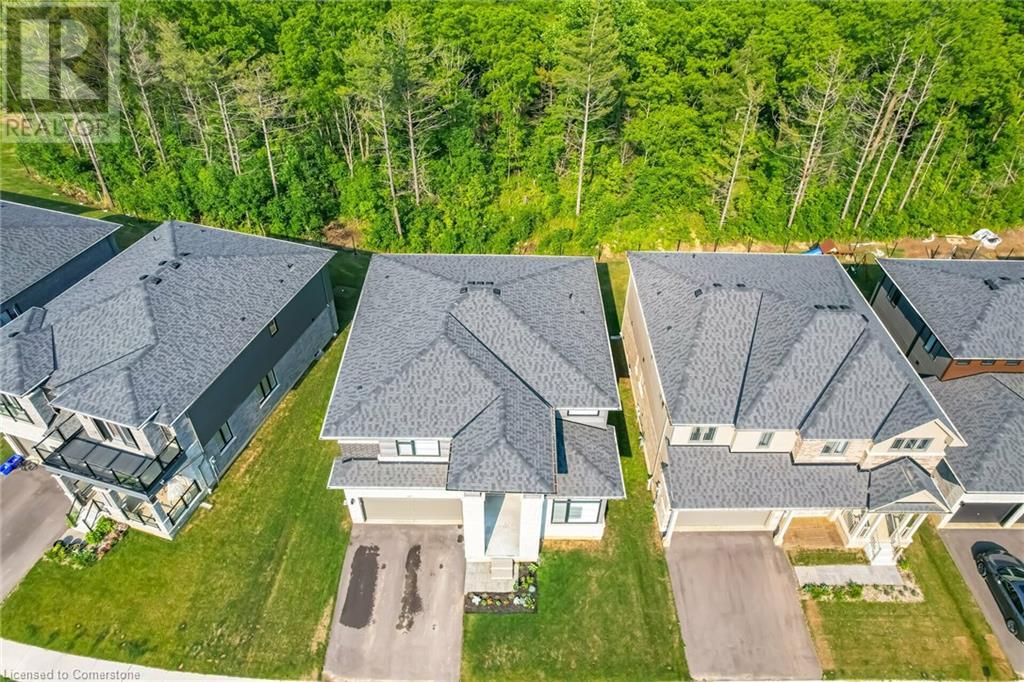Lower - 86 Morgan Avenue
Markham, Ontario
Extremely well-kept bright and spacious bungalow. In Prime Thornhill location - Yonge and Clark. Large living room. 3 bedroom 2 bathroom unit with a separate entrance. Quiet no thru traffic street. Large backyard. Just Short Walk to Yonge Street, Transit, Shops, Henderson Ps and Thornhill HS. Tenant to pay utilities. **EXTRAS** Fridge, Stove, Washer, Dryer....Dedicated spot in the driveway. (id:54662)
Keller Williams Referred Urban Realty
5 Cedar Crescent
Aurora, Ontario
Newly Constructed Detached Property with 4,200SQ. F understructure, with High ceilings. The Property is SOLD AS IS (id:54662)
United Realty Of Canada
114a - 17725 Yonge Street
Newmarket, Ontario
Located at the busy intersection of Yonge Street and Davis Drive, this 1,437 sq. ft. restaurant offers unmatched visibility and steady foot traffic. Seating for 50 makes it ideal for both dine-in and takeout.Situated in a vibrant plaza near Tim Hortons, Wendy's, and Upper Canada Mall, it ensures excellent exposure. Currently home to bbq Chicken, a renowned brand ranked among the top 500 fastest-growing restaurant chains in America. A turnkey opportunity for your next culinary venture! Over 450 Google Reviews with a 4.8 Star Rating! Many repeat customers and growing business since opening day. **EXTRAS** Features a modern, fully equipped kitchen with a 15-foot exhaust hood, walk-in cooler, and freezer. (id:54662)
Keller Williams Advantage Realty
97 Quail Feather Crescent
Brampton, Ontario
Freehold Quad Townhouse On Oversized 150' Lot. Large Family Eat In Kitchen W W/O To 12 X 20 Deck In Fenced & Private Yard. Spacious Liv And Din Room Combination. Mb Feat His/Hers Closets And Semi Ensuite & 2 Additional Good Sized Bdrms. Main And Upper Level W/Parquet Flooring. Basement Is Finished W/ Laminate Flooring And Additional 3 Pc Bath. Large Lot. Parking For 3 Cars, updated kitchen & w/r vanities windows replaced 2020, Front door 2020, quartz counter and pot lights. Located in a highly convenient neighborhood near grocery stores, restaurants, and Hospital, this stunning home is a must-see! (id:54662)
Bay Street Group Inc.
54 Stonepine Crescent
Hamilton, Ontario
Welcome to 54 Stonepine Crescent on West Hamilton Mountain, nestled on a peaceful tree lined street, minutes from public transit, parks & all the amenities along Upper James south of the Linc. This home has great curb appeal, fresh driveway (2022), new front aggregate entryway (2022), fresh gardens & new lamppost (2022). Inside you are welcomed by a spacious 2 storey foyer, a bright living/dining room with new engineered hardwood floors (2021), a 2pc bath, main floor laundry room, a bright family room featuring a gas fireplace, open to the large professionally updated kitchen (2024) with granite counters & an island perfect for entertaining. Garden doors from the kitchen lead to a private & sunny fully fenced in backyard with interlocking patio, a stone retaining wall, lush gardens, mature cedars and a large storage shed. The refinished staircase (2021) leads up to the generous upper level featuring new engineered hardwood floors (2021), The enormous primary bedroom suite features 2 walk in closets and a brand new (2023) designer spa-like 5pc ensuite bathroom with a large glass shower, freestanding soaker tub and a double sink vanity, 2 more generous sized bedrooms and a 4pc bathroom complete the 2nd floor. The fully finished basement level with all new luxury vinyl plank flooring (2021) offers incredible extra space featuring a games room, rec room, office, 3pc bathroom, utility room, 2 storage rooms and a cold room. Click on the multimedia for more on this amazing home! (id:59911)
Royal LePage NRC Realty
99 Holland Street E
Bradford West Gwillimbury, Ontario
Many uses. C1 zoning. Preliminary discussion for building a mix use main floor commercial and 10 2 bedroom apartments. Totaling six floors . High density area. Preliminary architecture and planning work to build 11 units. Located on main street downtown Bradford. Close to shopping, restaurants, go Transit. (id:54662)
Homelife Optimum Realty
99 Holland Street E
Bradford West Gwillimbury, Ontario
. (id:54662)
Homelife Optimum Realty
355 - 4750 Yonge Street
Toronto, Ontario
Two residential towers with approximately 700 units, featuring retail stores, a food court, and a Tim Hortons on the ground floor. The third floor is dedicated to office spaces, with over 80% occupancy. Located in a high-traffic area, this property offers immense potential for growth and development. (id:54662)
Homelife Optimum Realty
#201 - 461 Parliament Street
Toronto, Ontario
Location!! Newly Renovated 1 Bedroom Apartment In Heart Cabbage Town. Near Parliament And Carlton St. Step To Bus Stops. Great Vibrant Neighborhood, Shopping, Restaurants, Entertainment.Extras: New Fridge, New Stove, One Parking Available. Tenant Response 55% Of 2nd Floor Hydro Bill. (id:54662)
Homelife Landmark Realty Inc.
Bsmt - 96 Ashridge Drive
Toronto, Ontario
Welcome to the cozy 1-bedroom, 1-bathroom basement apartment at 96 Ashridge Drive in Scarborough's sought-after Agincourt North neighborhood. This charming space offers comfort and convenience with nearby amenities, including local eateries such as Osaka Sushi & Bar and Tropical Joes, as well as grocery shopping at Food Basics. Enjoy entertainment just minutes away at Woodside Square Cinemas or relax in the nearby Goldhawk, Milliken, and Chartland parks. This basement unit is located in a highly accessible area ensuring easy access to public transportation and major routes like McCowan Road and Highway 401 (TTC, LRT, SUBWAY). Perfect for a single professional or couple, this home blends comfort and convenience with a vibrant community atmosphere Tenant To Pay 30% Of Utilities + their portion for hot water tank. (id:54662)
RE/MAX Metropolis Realty
127 Court Drive
Paris, Ontario
Absolutely Spectacular 2 years New 3290 Sq Ft of Luxury and Quality by Renowned builder Losani Situated on a 57 Foot Private and Highly sought after Ravine / Wooded lot. Thousand Spent on Upgrades thru out, including a Custom modified floor plan and Stunning open concept Main Floor with an entertainers dream Great Rm and Chefs Kitchen combination featuring built in Thermador appliances, Paneled Refrigerator a Butlers Station and a Massive Pantry in Gleaming White Shaker style cabinets. The Sweeping Wood Staircase takes you to an equally impressive 2nd level that boasts a Primary Retreat with a Huge Bedroom and Sitting area, His and Hers walk in closets and Stunning Spa like Ensuite Bath with a Stand alone Tub, Double Sink Vanity and a Massive Separate Shower with Dual Rain Heads. The additional bedrooms all feature Large Closets and Jack and Jill access Ensuite 4 Piece Baths. Additional features include 9 foot Ceilings and Oversized 8 foot Shaker Doors, Pot Lights and Designer Light Fixtures, beautiful Engineered Hardwood and Ceramic floors, California style Shutters thru out, Crown Molding, Linear Gas Fireplace, High End Appliances thru out and So Much More!!!! Other details are Easy access to Hwy 403, minutes to shopping, a very Flexible closing date and Tarion warranty. A Truly Must See Unique home...Don't miss this great opportunity, schedule your appointment today! (id:59911)
Royal LePage Signature Realty
489 Caithness Street E
Haldimand, Ontario
Over 1 acre of residential land for sale in Caledonia, minutes away from Empires master-planned community, walking distance to fair grounds, arena, schools and more! Buyer to complete their own due diligence with respect to building permits, development fees, etc. (id:54662)
Tfn Realty Inc.

