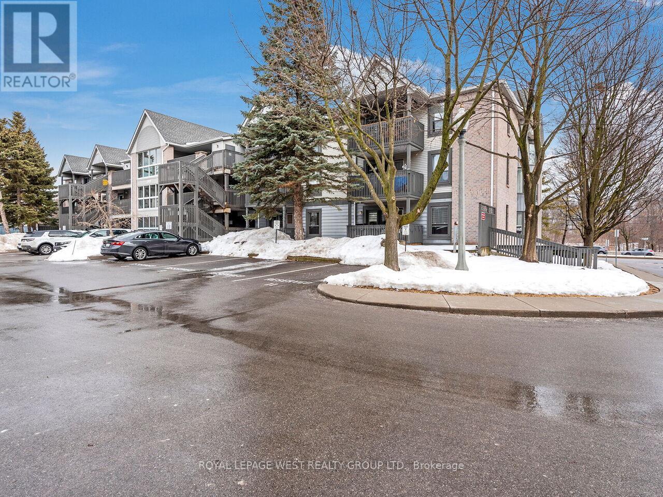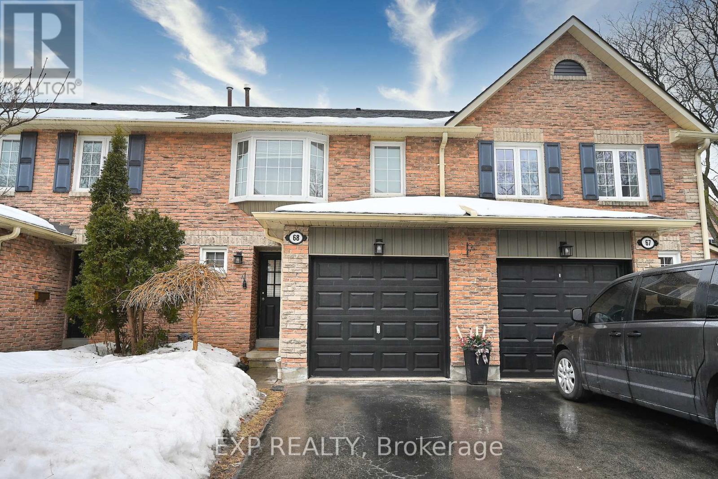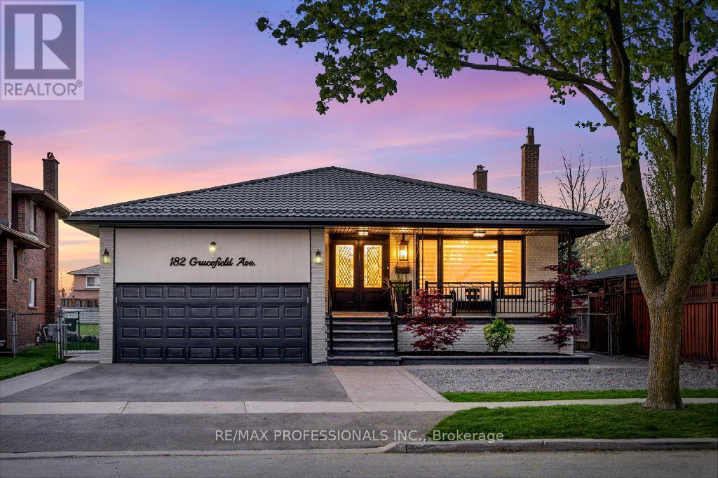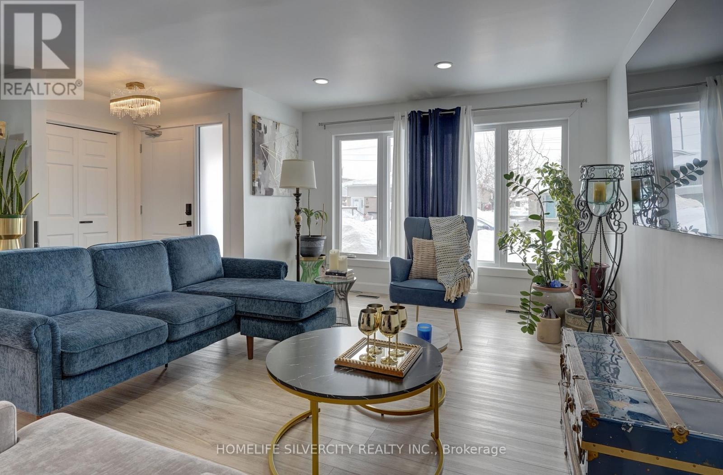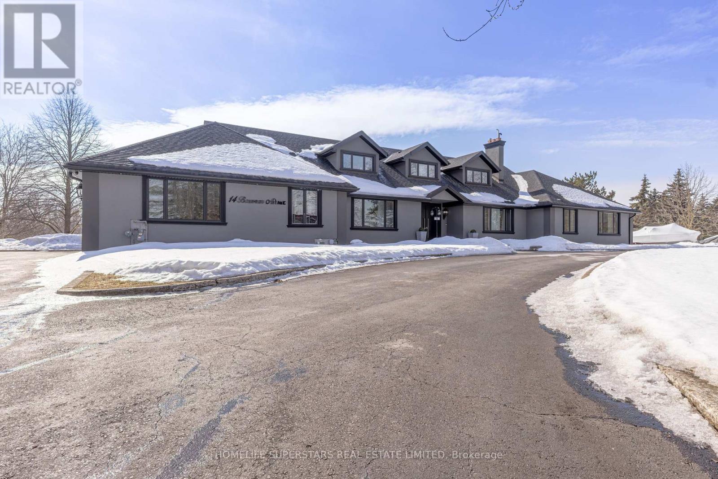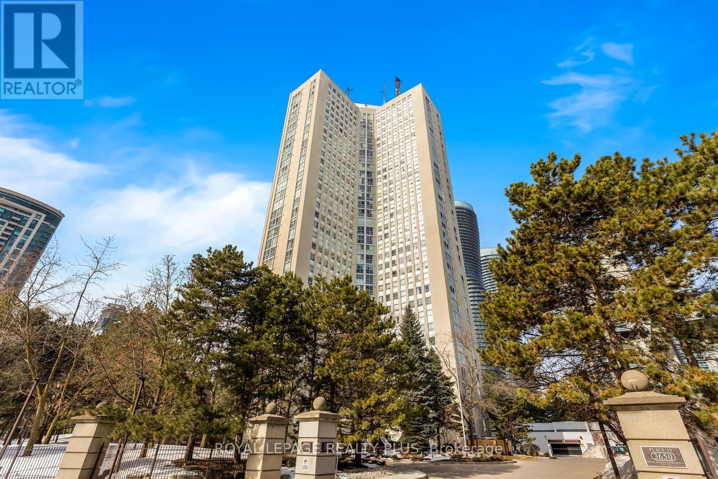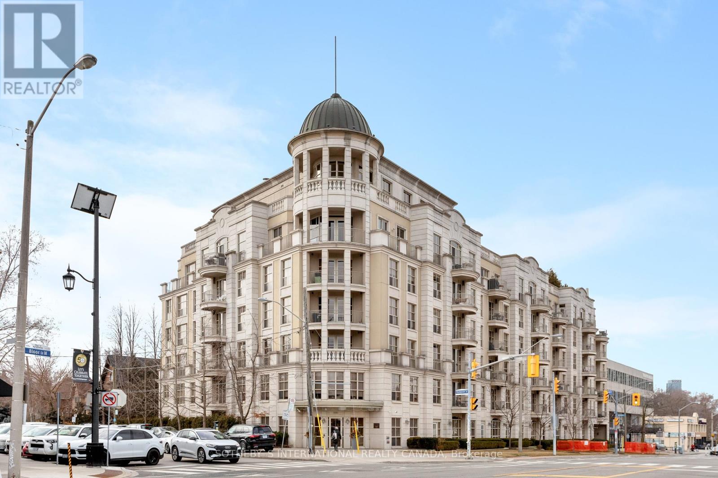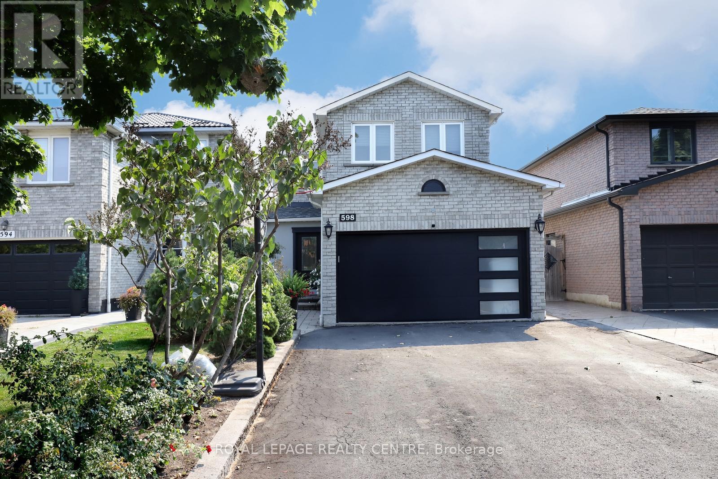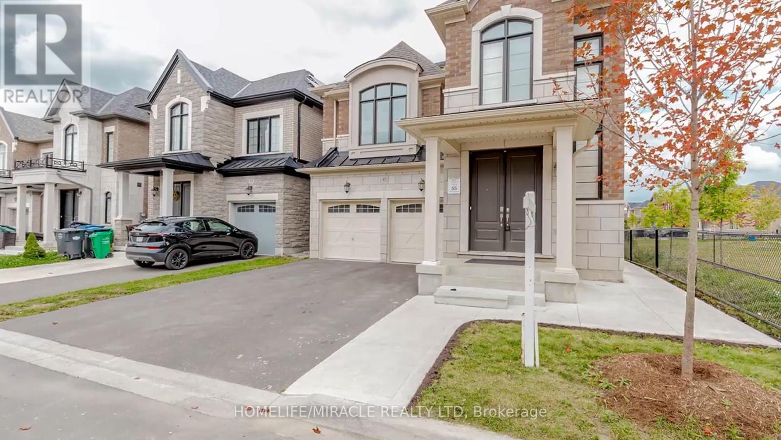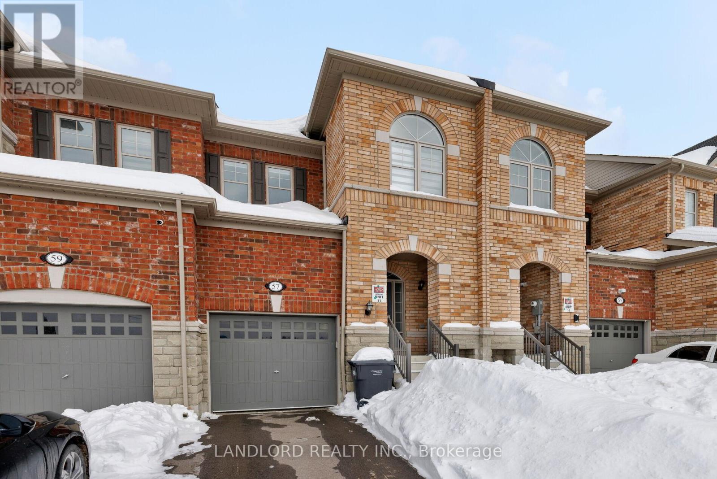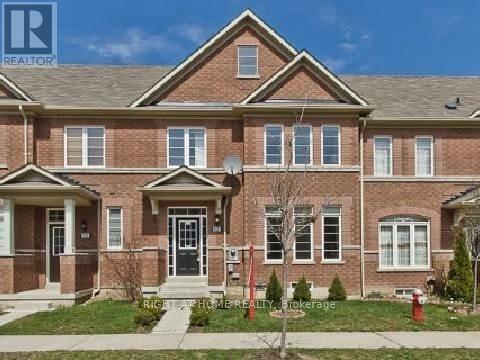205 - 2020 Cleaver Avenue
Burlington, Ontario
Welcome to this 1+1 bedroom, 1-bathroom condo in the sought-after Forest Chase community. Offering a spacious and functional layout, this home is perfect for first-time buyers, downsizers, or investors. Step inside to find a bright open-concept living and dining area, seamlessly flowing to a private balcony ideal for morning coffee or evening relaxation. The well-appointed kitchen features ample storage and counter space, making meal prep a breeze. The updated bathroom offers modern fixtures and a clean, stylish design. Located in a vibrant and convenient neighborhood, this condo is close to parks, schools, shopping, transit, and more. Enjoy a carefree lifestyle in the Forest Chase Community. (id:54662)
Royal LePage West Realty Group Ltd.
19 Ivy Lea Crescent
Toronto, Ontario
*FULLY FURNISHED, ALL UTILITIES, HIGH-SPEED INTERNET, 1 PARKING INCLUDED* Just kick off your shoes and feel right at home in charming Sunnylea! This fully furnished 3-bed 2-bath raised lower-level unit with private backyard oasis must be seen to truly appreciate! Renovated top to bottom with all the modern comforts of home: in-suite laundry, soaring 9 ceilings, updated 3pc & 4pc baths, European kitchen with stainless steel appliances, master bedroom with ensuite bath, two dedicated work-from-home spaces, plus heated floors throughout entire unit! Enjoy the sun-filled living area, your own private yard, entrance & driveway parking all within this sought-after neighbourhood just steps to top-rated schools, parks, trails, waterfront, Bloor West shops & only 10 mins to downtown. Leases less than one-year available. *For Additional Property Details Click The Brochure Icon Below* (id:54662)
Ici Source Real Asset Services Inc.
68 - 2766 Folkway Drive
Mississauga, Ontario
What A Showstopper!! $$$120,000 Of Renovations & It Shows! You Won't Find Another Condo Townhome Like This! 7 Custom Accent Walls! Get Ready To Fall In Love When You Step Inside, You'll Be Captivated By The Soaring Accent Wall, Fully Renovated Staircase & Elegant Oak Engineered Hardwood Flooring All Coming Together To Create A Elegant Designer Touch. The Open-Concept Living & Dining Area Features A Stylish Feature Wall, Gorgeous Light Fixtures & Large Windows. The Stunning Remodeled Kitchen Is A Chef's Delight, Equipped With Sleek Two-Tone Cabinetry, Quartz Countertops, Marble Mosaic Backsplash, Under-Cabinet Lighting, Semi-Professional Kohler Faucet, & High-Efficiency Stainless Steel Appliances. The Upper Level Consists of 3 Bedrooms, Each Adorned With Hardwood Floors & Modern Accent Walls. Thoughtfully Designed For Both Style & Functionality, The Primary & Secondary Bedrooms Boast Custom-Built Closet Organizers With High-End Materials And A Thoughtful Design. The Bathroom Is Equally Impressive Featuring Luxurious Touches Designed With A Quartz Countertop, Undermount Sink, Delta Fixtures & A Floor-To-Ceiling Glass Walk-In Shower Offering Elegant Porcelain & Penny Tile & A Custom Niche. The Finished Basement Offers Additional Living Space With A Chic Feature Wall, A Spacious Recreational Area, Pot Lights, Oversized Windows & Ample Storage. Smart Home Enhancements Include Wifi-Enabled Dimmers, Usb/Usb-C Outlets & Google Nest Security. Situated In A Well-Maintained Complex, This Home Is Just Minutes From Schools, Parks, Shopping, Restaurants. With Easy Access To Transit, Hospital & Major Highways, Commuting Is Effortless. Nestled In The Heart Of The Highly Sought-After Erin Mills Neighbourhood, This Home Is A True Gem! (id:54662)
Exp Realty
182 Gracefield Avenue
Toronto, Ontario
182 Gracefield Ave Defines Luxury Living! This Exceptionally Custom Renovated 5 Level Backsplit Spares No Expense! Updated From Top To Bottom With An Impeccable Design And Quality Finishes With Over 3,500 Sq Ft Of Living Space Including The Finished Multi-Level Basement. Sitting On An Oversized Lot That Widens In The Back, Allowing For Your Dream Back Yard Oasis & All Of Your Family And Entertaining Needs! No Need For A Cottage When You Have This Beautifully Manicured And Updated Backyard To Enjoy! This Impresive Home Boasts 4+1 Bedrooms, 4 Bathrooms, 2 Kitchens & 2 Laundries.You Will Find Custom Millwork Throughout, Including Crown Moulding, Featured Walls, Wainscotting & More! Main Kitchen Offers High-end Stainless Steel Appliances, 8 foot Island, Quartz Counters & Backsplash! 4 Lavish Spa-Like Bathrooms. The Basement Offers A Stunning Living Room With Gas Fireplace, Chef Inspired Kitchen With Large Island, A Large Laundry Area, 3 Pc Bath, Bedroom With Walk-In Closet & A Separate Entrance Making It Ideal For Large Families, Multi-Family Living Or Potential To Live In And Rent! This Residence Has It All And Is The Epitome Of Modern Luxury Living! Located In The Desired Rustic/ Maple Leaf Neighbourhood. City Living With Serene & Cottage Like Surroundings. Walking Distance To Wonderful Schools, Montessori School, Parks, Shops & Transit. Close Proximity to Yorkdale, Highways & Downtown (id:54662)
RE/MAX Professionals Inc.
160 Burbank Crescent
Orangeville, Ontario
Welcome to 160 Burbank Crescent! This stunning, fully remodeled home seamlessly blends modern upgrades with the charm of one of Orangeville's most established neighborhoods. Step inside to discover a beautifully renovated interior featuring 4 bedrooms, 3 bathrooms, and 2 kitchens-perfect for growing or multi-generational families. The main kitchen is a true showstopper, boasting brand-new cabinetry, quartz countertops, stainless steel appliances, and a smart sink. The open-concept living and dining area flows effortlessly to a large entertainer's deck and a spacious backyard with newer fencing-a perfect outdoor retreat for kids & family. This home is immaculately maintained, neat, and clean-presenting just like a staged home, but it's simply the way the owner lives. Thoughtful upgrades include a new double-door closet with a newly upgraded door, adding both style and functionality. The fully finished basement offers a separate in-law suite with its own kitchen, making it ideal for extended family or rental potential. Additional upgrades include a newer furnace, A/C, and electrical panel, along with a new roof, eavestroughs, soffit, and downspouts (2024). The repaved driveway (2024) adds even more value to this move-in-ready home. This turnkey home won't last long-schedule your showing today! (id:54662)
Homelife Silvercity Realty Inc.
14 Bowman Avenue
Brampton, Ontario
Wow! Your Search Ends Right Here With This Truly Show Stopper Home Sweet Home ! Absolutely Stunning. A Simply Luxurious Custom Built Home, Backing Onto A Conservation Area In A Desirable Estate Location. This Over 2 Acres Property Featuring A Park like Setting With Tennis Court & In ground Pool & A Gazebo. Spacious Living In Approximately 9000 Sq Ft Including Basement. 7 Bedrooms & 5 Bathrooms With Quality Marble, Hardwood Flooring & Renovated Kitchen, With Quartz Counter Tops & Great Island. Tray Ceiling W/ All Pot lights. Professionally Landscaped. Step Outside To Your Backyard And Enjoy The Breathtaking Views Of The Surrounding Natural Beauty. With Plenty Of Space For Outdoor Entertainment. Amazing Yard With Mature Trees, - Great Functional Layout - Super Clean With Lots Of Wow Effects-List Goes On & On- Must Check Out Physically- Absolutely No Disappointments- Please Note It Is 1 Of The Greatest Models- (id:54662)
Homelife Superstars Real Estate Limited
1002 - 3650 Kaneff Crescent
Mississauga, Ontario
Come check out this 1300 square foot family size unit with an expansive southeast view of the city. Truly an excellent choice for a condo compared to smaller units in other locations. Enjoy the excellent floor plan with large separate living and dining rooms making it ideal for entertaining. Kitchen offers impressive cupboard and counter space. Breakfast area is large enough to accommodate a family. The primary bedroom features a 3 piece washroom and a walk-in closet. The family room (currently used as a 2nd bedroom) can function as an at-home office. There is an additional 4 piece washroom along with spacious ensuite storage and linen closet. Maintenance fee includes Bell Fibre Internet and Cable, Heat, Hydro, Central Airconditioning and Water. Building amenities include 24 hour Concierge, Guest Suite, Gym, Billiards Room, Library, Indoor Pool, Party/Meeting Room, Sauna, Tennis Court and Visitor Parking. This location offers easy access to shopping at Square 1, Sheridan College, Neighbourhood Schools, Parks, Celebration Square, Central Library, 403 and the future LRT on Hurontario. Recent updates to this well-maintained building include renovated corridors, airconditioning/heat fan coils in the units, exterior building cladding, seals and protective spray. Place IV is situated on beautifully landscaped grounds. (id:54662)
Royal LePage Realty Plus
207 - 3085 Bloor Street W
Toronto, Ontario
Embark on the World of Luxurious City Living with this Stunning 1+1 Bedroom Condo, nestled within the Prestigious "The Montgomery" Residence in the Heart of Kingsway. Crafted with Sophistication in Mind, this Residence Welcomes an Abundance of Sunlight Through its Majestic Floor-to-Ceiling Windows, Creating a Tranquil and Inviting Ambiance. The Flawless Flow of the Open Concept Living and Dining Area is Ideal for Entertaining, opening up to a Cozy Balcony. The Lavish Primary Bedroom Offers Generous Storage with Expansive Wall-to-Wall Closets. Located in the Unmatched Kingsway District, Every Amenity is Just Moments Away - From Exceptional Schools to Gourmet Dining, Subway Access, Quaint Cafes, Chic Boutiques, and More! Top-notch Building Amenities Includes: 24 Hour Concierge, Roof-Top Patio, Exercise Room, Party Room, Bbq's & Garden. Internet and Cable is included in the condo fees. (id:54662)
Sotheby's International Realty Canada
598 Pilcom Court
Mississauga, Ontario
A Fabulous 3 Bedroom Detached Home Totally Renovated! Open Concept With 4 Bathrooms And Family Room Located In Central Mississauga. Super Location On A Quiet Court Safe For Children. Walk Out To Stamp Concrete Floor Patio From Kitchen. Basement With 3 Piece Bathroom And Separate Entrance For A Potential Apartment. Ready To Move In And Enjoy! Over $100,000 Spent In Renovations! New Kitchen, New Windows, New Floor, Garage Door, And Above Ground Pool With Salt Water. Show This House To Your Most Discerning Buyers. ** This is a linked property.** (id:54662)
Royal LePage Realty Centre
57 Brent Stephens Way
Brampton, Ontario
This stunning property encompasses 3,785 square feet, with 2,790 square feet above grade and an additional 995 square foot in the legal finished basement. A grand double-door entry welcomes you into a spacious interior, ideally located next to a serene park, ensuring complete privacy with no side walks in view. The above grade features five generously sized bedrooms and four bathrooms, all with 9-foot ceilings. The primary bedroom is a true highlight, offering a soaring 10-foot coffered ceiling and two walk-in closets. Outside, the property includes a double-car garage and a large drive way with space for up to 4 additional cars, accommodating a total of 6 cars. A convenient laundry room provides direct access to the garage, ideal for unloading groceries or other items, The fully finished basement includes 2 additional bedrooms and 2 bathrooms, legally registered as a secondary dwelling unit. It offers two separate entrances-one designed by the builder and another from the backyard, ensuring privacy and ease of access. The basement also features its own laundry area. With a 200 Amp electrical panel and large windows throughout, the home offers modern amenities, natural light, and stunning park views, creating a seamless flow between indoor and outdoor living. (id:54662)
Homelife/miracle Realty Ltd
57 Benhurst Crescent
Brampton, Ontario
Well-maintained family townhome in desirable Credview! A blank canvas with upgraded laminate flooring and neutral finishes throughout. An open concept main floor blends comfort and convenience with a large kitchen with ceramic backsplash, stainless steel appliances and plenty of counterspace. The living and dining areas open into the private, fully-fenced back yard. The master suite provides a walk-in closet and full ensuite with separate tub, shower and double sinks. The two additional bedrooms share another full bathroom. An additional flex space in the second floor hallway can be used as a small office/work space. The unspoiled basement is awaiting your finishing touches to unlock its true potential. This perfectly situated townhouse allows for easy access to Mount Pleasant Trail and Creditview Park, along with the Go Station, great school plus shopping, dining and more. A truly exciting opportunity for any growing family. (id:54662)
Landlord Realty Inc.
5537 Waterwind Crescent
Mississauga, Ontario
An Elegant and Spacious Executive Townhouse in the most desired prime location of Mississauga (Churchill Meadow). This freehold naturally bright townhouse with 9ft high ceiling boasts hardwood flooring throughout. Stainless Steel appliances, pot lights, and open concept bright living and dining rooms overlooking kitchen and breakfast area with beautiful light fixtures and pendants. Quartz countertops. The master suite is an absolute gem featuring a spacious W/I closet and a luxurious 5 pc ensuite. Many fully automated smart home features, with two covered parking garage on a quiet family friendly street. Close to all amenities, plazas, excellent schools, parks, community center, wonderful restaurants, transit and 401/403 highways. Professionally finished walkout basement with separate entrance. An impressive greener front entrance. This lovingly cared beautiful home has it all. Virtual Tour and Pictures used are from previous listing. Kitchen countertops, and all bathroom vanities now have quartz countertops. Furniture and other staging may be different than pictures. (id:54662)
Right At Home Realty
