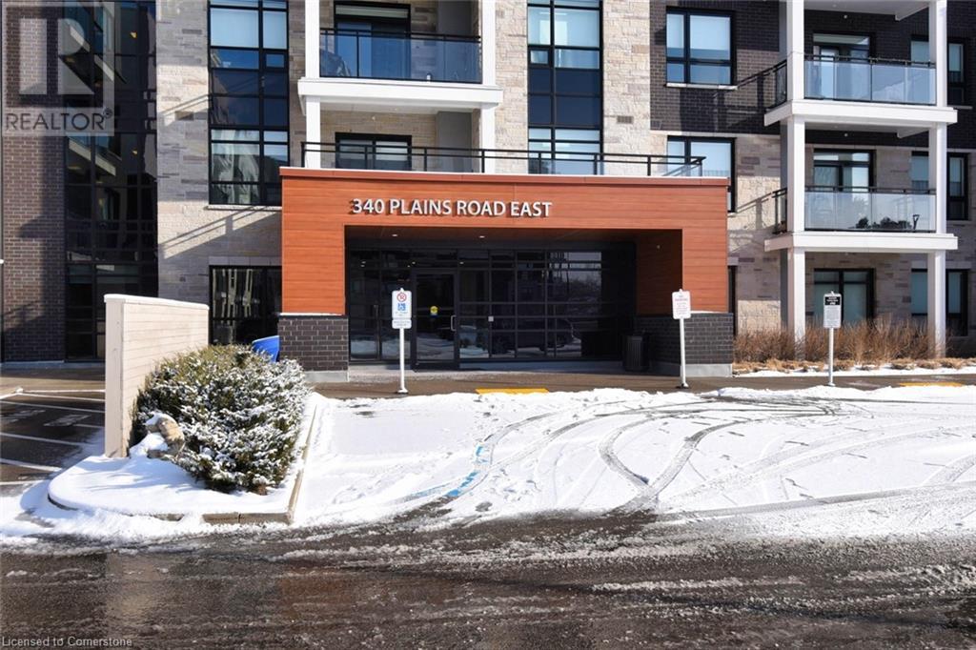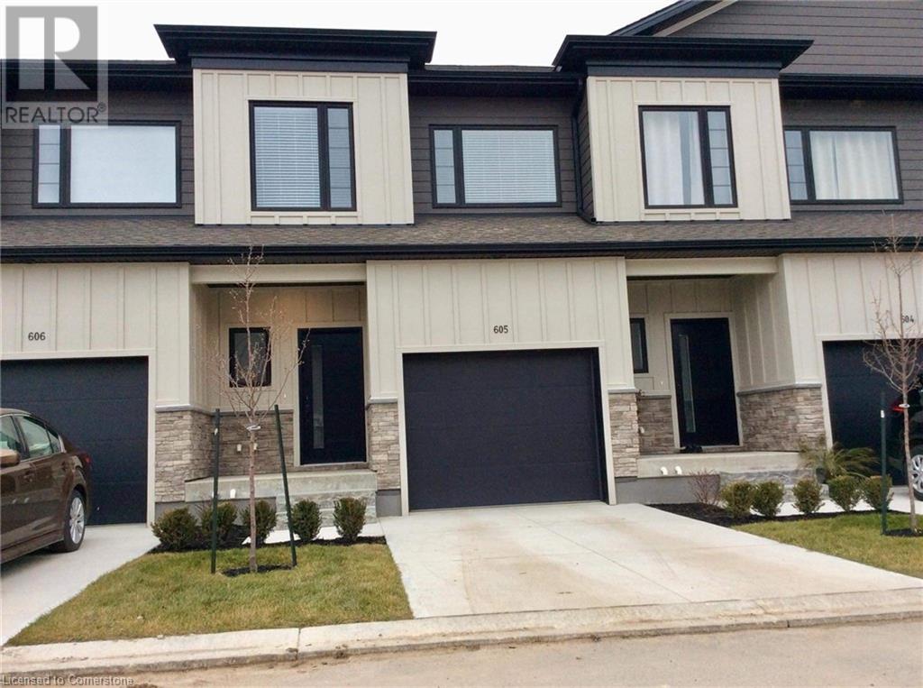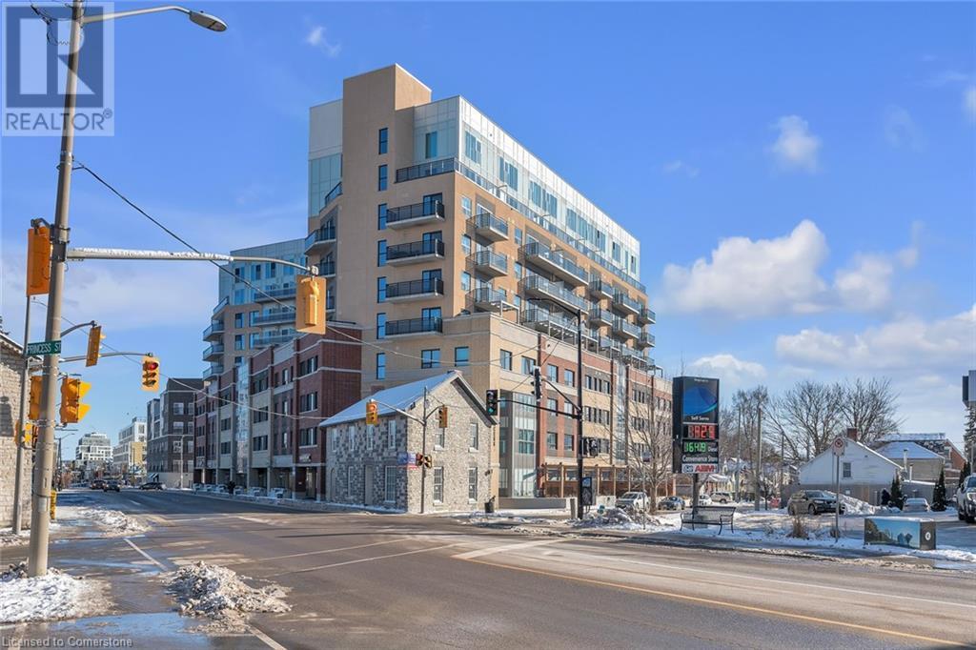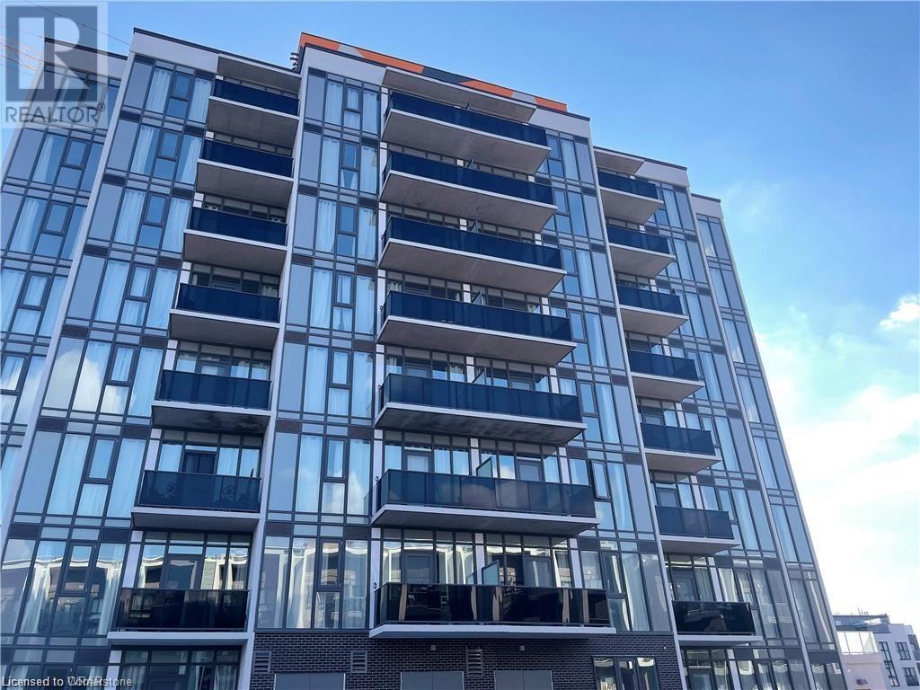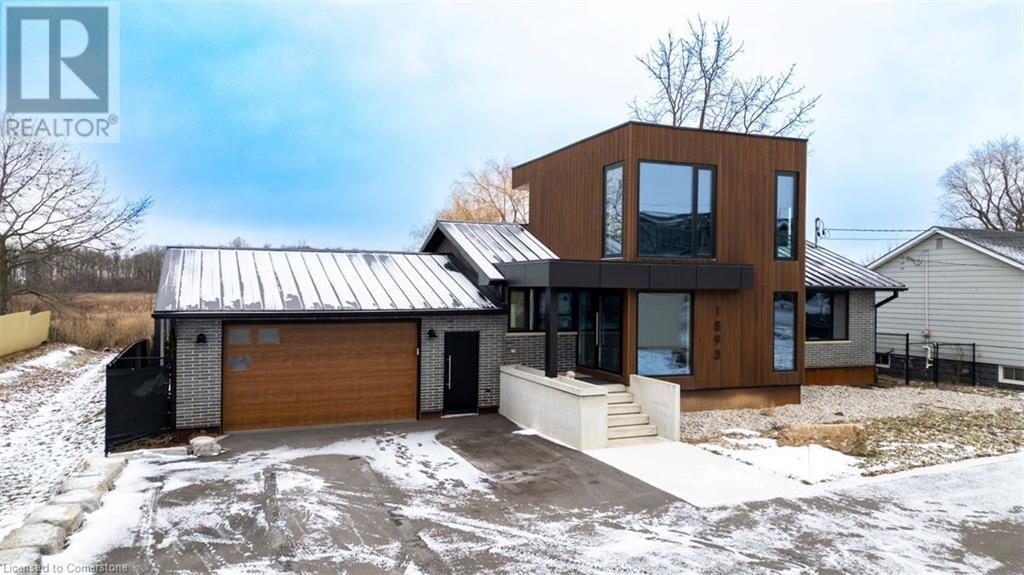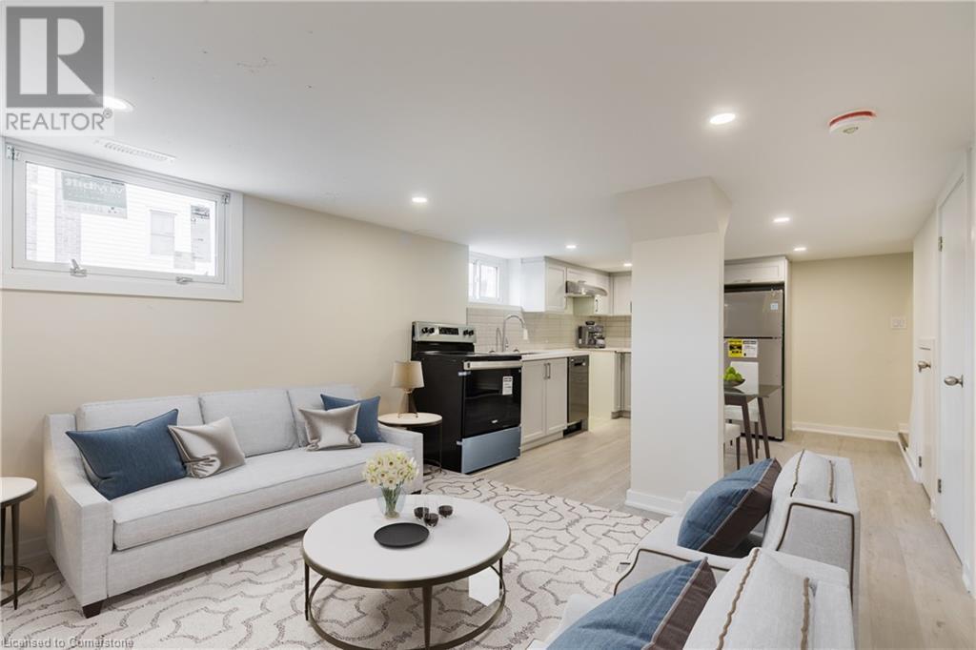1519 Burloak Drive Unit# Basement
Oakville, Ontario
Welcome to your next home - a bright and spacious basement-level lease opportunity in a desirable neighbourhood. The carpet free gem has been recently updated, including large egress windows offering natural light in a modern and inviting space for you to call home. Featuring 2 bedrooms including ample storage space. The new kitchen comes equipped with fridge and stove, plus ensuite laundry adds convenience. Nestled just steps away from Bronte Creek Provincial Park, you'll have easy access to scenic trails, lush greenery and outdoor adventures. Local amenities, schools, shopping and public transit are all within close reach, making this location both peaceful and practical. If you're ready to enjoy a beautiful living space and a serene location, we'd love to hear from you. All measurements to be verified by tenant and tenant's agent. (id:59911)
RE/MAX Escarpment Realty Inc.
395 Anchor Road Unit# 22
Hamilton, Ontario
This spacious 1,650 sq. ft. corner unit boasts abundant natural light, a soaring clear span ceiling, and a convenient drive-in, grade-level garage door. A washroom is also included for added convenience. Ideally located in Hamilton’s East Mountain, within the well-established Heritage Green Business Park, this property offers quick access to major highways, including the Red Hill Expressway, Linc, 403, and QEW. With M3-465 zoning, the unit supports a wide variety of potential uses, such as manufacturing, laboratory, trade school, office, or a building/contracting supplier establishment. Buyers are encouraged to confirm specific zoning details with the City of Hamilton. The unit also permits the addition of a mezzanine covering up to 40% of the floor space, creating opportunities to expand and optimize the available square footage. Buyers are responsible for verifying use, square footage, and zoning at their own expense. The seller does not warrant square footage, usage, or zoning compliance. (id:59911)
RE/MAX Real Estate Centre Inc.
340 Plains Road E Unit# 610
Burlington, Ontario
Affinity Condominiums Luxury and Convenience combine in the modern six storey buildings of the Affinity.The buildings are located in desireable Aldershot area of Burlington. The popular area features many services and amenities .Public Transit is virtually steps from your door,and the Go Station, HWY 403 and QEW are just a short drive away. Much to experience and enjoy in the vibrant Aldershot Community Parks, Tennis, Golf, Restaurants, Boutique- like Specialty Shops, The beautiful Royal Botanical Gardens, Mapleview Mall Everything you might need or want all near by. Enjoy the peace and quiet and unobstruced views from the top floor(Unit 610) This Suite features two spacious bedrooms ,and 2 full bathrooms 3 piece and 4 piece. The contemporary open- concept style floor plan offers remarkable10 ft ceilings in the main rooms, plenty of windows including roll blinds, and Sliding door with access to the cosy balcony, all of which provide an abundance of natural light to the Suite. The well appointed Kitchen design features quality cabinets, plenty of storage, six existing appliances, and a convenient built in extended counter or breakfast bar. Washer/Dryer is hidden nicely from view off the kitchen. The inviting Great Room is central to the unit providing privacy to each of the, two bedroom /bathroom areas. The unit Locker and parking space,(both owned) are in the garage and located in close proximity.This amenity rich building includes, roof top patio and community BBQs , Party Room, Plenty of Visitor parking conveniently located, Electric Charging Station for Visitors and Residents (pay for use), Bike room rental, Gym and exercise room, Rare convenient Pet Relieve Area exclusive to Affinity residents WiFi available in the lobby. Few amenities require booking/deposit or rental fee. The Property Manager office is conveniently located in 320 Plains Rd Your Fob provides entry. Don't Delay.book an appointment to view this property today. (id:59911)
Heritage Realty
360 Quarter Townline Unit# 605
Tillsonburg, Ontario
Welcome to this stunning townhouse built in 2020 with low condo fees! finished from top to bottom with a modern design. The open-concept main floor features laminate and ceramic flooring, a kitchen with ample cupboards, an island with a breakfast bar, quartz countertops, stainless steel appliances, a powder room, and access to a single attached garage. The second floor boasts a master bedroom with an ensuite bathroom, two other spacious bedrooms, a main bathroom, a linen closet, and a laundry room. The finished basement offers a great space for a family room. November 2024 New Water Softener and December 2024 Duct Cleaning. Enjoy your private patio from the main floor living room, complete with natural gas for a BBQ. The complex includes visitor parking and a playground. Located in a great area close to schools, a hospital, banks, groceries, and restaurants. 2 minutes to highway 19 and 15 minutes to 401. (id:59911)
RE/MAX Twin City Realty Inc.
233 Wilderness Drive Unit# Lower
Kitchener, Ontario
Charming 1 Bedroom Unit for Lease in Prime Kitchener Location. Looking for an affordable, cozy and convenient place to call home? This completely separate lower unit is a perfect fit! Featuring a spacious 1 bedroom and 1 bath, this unit offers privacy and comfort in one of Kitchener’s most sought-after neighborhoods. Highlights and features include: separate entrance for added privacy, fully equipped kitchen and dinette, in-suite laundry for your convenience and 1 outside parking space. Located close to the major shopping hub, Sun Rise Centre, and nearby schools, this unit provides easy access to all amenities. (id:59911)
RE/MAX Real Estate Centre Inc.
652 Princess Street Unit# 216
Kingston, Ontario
This meticulously designed two-bedroom, two-bathroom residence provides an enticing turnkey opportunity suitable for a diverse range of individuals, including young professionals, investors, and parents with students enrolling at Queen's University. The unit comes fully furnished and is currently leased at $2,600 per month, until the end of August 2025. With the added convenience of professional management services offered by Sage Living, it presents a hassle-free investment option. Situated within a convenient walking distance from both Queen's University and Downtown Kingston, the building boasts an array of on-site amenities, including a gym, lounge, bicycle storage, rooftop patio, and more. The unit itself showcases sought-after features such as in-suite laundry, stainless steel appliances, an ensuite bathroom in the primary bedroom, and contemporary, stylish finishes. (id:59911)
Chestnut Park Realty Southwestern Ontario Limited
Chestnut Park Realty Southwestern Ontario Ltd.
1434 Highland Road W Unit# 305
Kitchener, Ontario
Live in unparalleled comfort and style in this sleek one-bedroom + den suite, featuring premium finishes and a sophisticated design that sets it apart from the rest. This stunning, smartly-designed property offers an elevated living experience with a wide range of modern amenities. Step outside to enjoy a spacious outdoor terrace with cabanas and a bar, or take in the breathtaking views from your private balcony. With a smart building system offering mobile phone access for intercom communication and amenity booking, as well as secure parcel delivery lockers and enhanced security features like facial recognition, convenience and peace of mind are always within reach. This pet-friendly residence is equipped with a range of top-tier amenities, including a fitness studio, meeting room, secure indoor bike racks, and a rooftop pool for ultimate relaxation. High-speed internet is a breeze, thanks to high fibre optic cable, and parking is made easier with plate-recognition underground entry. (id:59911)
RE/MAX Twin City Realty Inc.
1521 Upper Ottawa Street Unit# 5
Hamilton, Ontario
1100 square feet 400 sqft office space 2 bathrooms, plus 700 sqft large open rear area, finished. Rare small space on busy upper Ottawa st. Note the unit with CAM plus utilities (heat /hydro/water etc included would be approximately $3,500.00 all in a month + hst 1100 square feet 400 sqft office space 2 bathrooms, plus 700 sqft large open rear area, finished. Rare small space on busy upper Ottawa st. Note the unit with CAM plus utilities (heat /hydro/water etc included would be approximately $3,500.00 all in a month + HST (id:59911)
Royal LePage Macro Realty
901 Paisley Road Unit# 307
Guelph, Ontario
First time home buyers, investors, downsizers, this is the one you've been waiting for! Opportunity awaits in this spacious, meticulously maintained one bedroom, one bath unit in the high demand Gramercy Park Condo, located in the desirable West End of Guelph! Unit 307 features a clean, carpet free, open floor plan, offering approximately 818 square feet of living space. The galley-style kitchen comes with stainless steel appliances, granite counter tops and additional bar top area, allowing comfortable seating for 4. Entertainment made easy here with clear sight lines into living room, spacious enough for dining area and/or computer desk. You'll enjoy loads of natural light pouring in from the sliding doors that lead out to your very own covered balcony. Bedroom with double closet, a 4 piece tiled bath with linen closet and laundry room complete this space. This unit comes with a storage locker on the main floor, owned water softener, and one surface level parking. Convenient location and close to plenty of amenities including Costco, Zehrs, West End Rec Centre, shopping centres, bus routes and HWY 124 and 7, and Hanlon Expressway! Easy to show, owner occupied, book your showing with us today! (id:59911)
Citimax Realty Ltd.
60 Clarke Street N
Woodstock, Ontario
MODERN ELEGANCE IN WOODSTOCK: YOUR DREAM HOME AWAITS! Discover this spectacular semi-detached home in charming Woodstock—a perfect blend of contemporary design and practical living, reminiscent of the carefully crafted homes you'd find in upscale Toronto neighbourhoods, but at a fraction of the price! Built in 2022, this immaculate 2,200+ sq ft, two-storey beauty is carpet-free throughout, with a welcoming foyer that sets the tone for the open-concept main floor. Like a well-designed hockey play, the flow is seamless—connecting the stylish kitchen featuring sleek quartz countertops to both the dining area and comfortable family room. Sliding glass doors lead to your entertaining hub: an impressive 18'x12' covered deck overlooking a partially fenced backyard on a deep 205 ft lot. Upstairs, the spacious master retreat awaits with a private ensuite and walk-in closet—your personal sanctuary after a long day. Two additional large bedrooms impress with generous proportions, one boasting its own walk-in closet and large windows that flood the space with natural light. The 4-piece main bathroom completes this level. But wait—there's more! A separate side entrance leads to a fully finished basement featuring a large recreation room perfect for hockey night gatherings, another 3-piece bathroom with glass shower, full laundry facilities, abundant storage, and rough-in for a second kitchen. Big windows ensure this lower level feels anything but basement-like. Practical features include a deep driveway plus full-size single garage—ample parking for Canadian winters! The trendy open architecture, distinctive transom windows, and meticulous maintenance make this turnkey property truly stand out in today's market. Don't miss this opportunity to own a practically new, beautifully designed home in one of Ontario's most desirable small communities! (id:59911)
The Agency
1893 Rymal Road E
Hamilton, Ontario
Prime Development Opportunity on Rymal Road – Assemble 3 Parcels for Maximum Potential! 1893, 1897 & 1899 Rymal Road, Hamilton, Unlock the full potential of this purpose-built apartment site by assembling all three parcels, Frontage: Over 241 feet along Rymal Road, Land Size: Just over 1 acre combined. Zoning: C5 Mixed-Use Zoning approved, allowing for 6 to 12 floors. Unit Potential: Build 200+ units (buyer to confirm with the City of Hamilton).Infrastructure: Road widened with services at the property line. Turnkey Building Option: We can connect you with a CMHC-approved builder to streamline your project. Vendor Financing: Vendor may consider a Vendor Take-Back (VTB) Mortgage for qualified buyers. This is a rare chance to acquire a high-visibility development site in a growing area with incredible potential for residential and commercial success. Don’t miss this opportunity to shape the future of Rymal Road (id:59911)
RE/MAX Escarpment Realty Inc.
129 East 22nd Street Unit# 2
Hamilton, Ontario
Welcome to 129 East 22nd. Your new home is located in a safe, quiet, prime neighbourhood surrounded by fantastic & friendly neighbours & within close distance to transit, restaurants, grocery stores, fitness centres & more. The 2 generous-sized bedrooms all have ample closet space, so no more excuses for unorganized areas. Forget that plain boring sandwich and enjoy cooking again with your beautiful all-new modern kitchen with soft close hinges, stone countertops, brand new stainless steel appliances including a stainless fridge, self-cleaning stainless, flat top stove & high efficiency, super quiet stainless dishwasher. UTILITIES: Heat and water included. Hydro separately metered and paid for by the tenant. PARKING: included. AVAILABLE: immediately. (id:59911)
RE/MAX Escarpment Realty Inc.


